While bunk beds are sometimes thought of simply as a space-efficient way to organize a kid’s room, they can also be designed to be both a beautiful and functional element of a space.
Today we’re sharing four of our clients’ homes that include bunk beds in their lower level entertaining areas. Whether they’re the centerpiece of a children’s play room or part of an elegant adult loft, bunk beds can infuse a playful, cozy element into any space.
Bunk Bed Design #1 at Our Seaside Shingle Cottage
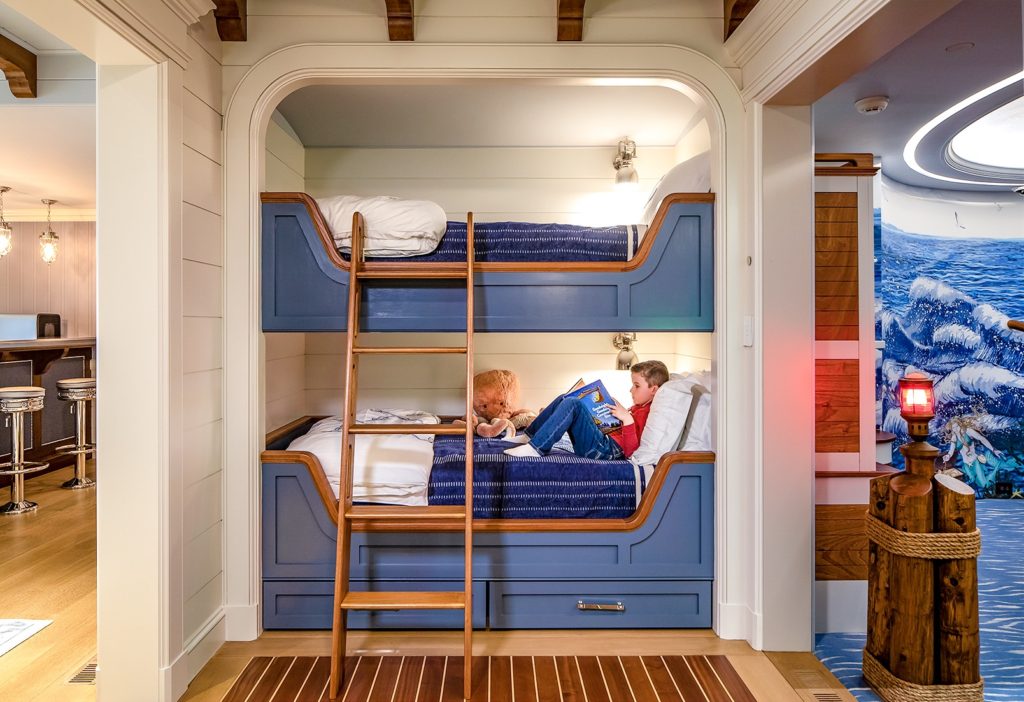
At our Seaside Shingle Cottage, the owners requested a lower level entertainment space where their growing family could gather. Featuring fun activities for children and adults alike, the area includes table tennis, game machines, a wine cellar, wet bar, and a kids’ play space.
The children’s play area is nautically themed – complete with a play ship, ‘harborside’ storage cabinets, and ‘officers’ quarters that create an imaginative nautical dream world for young adventurers. Complementing the nautical theme are the pictured four comfy bunk beds.
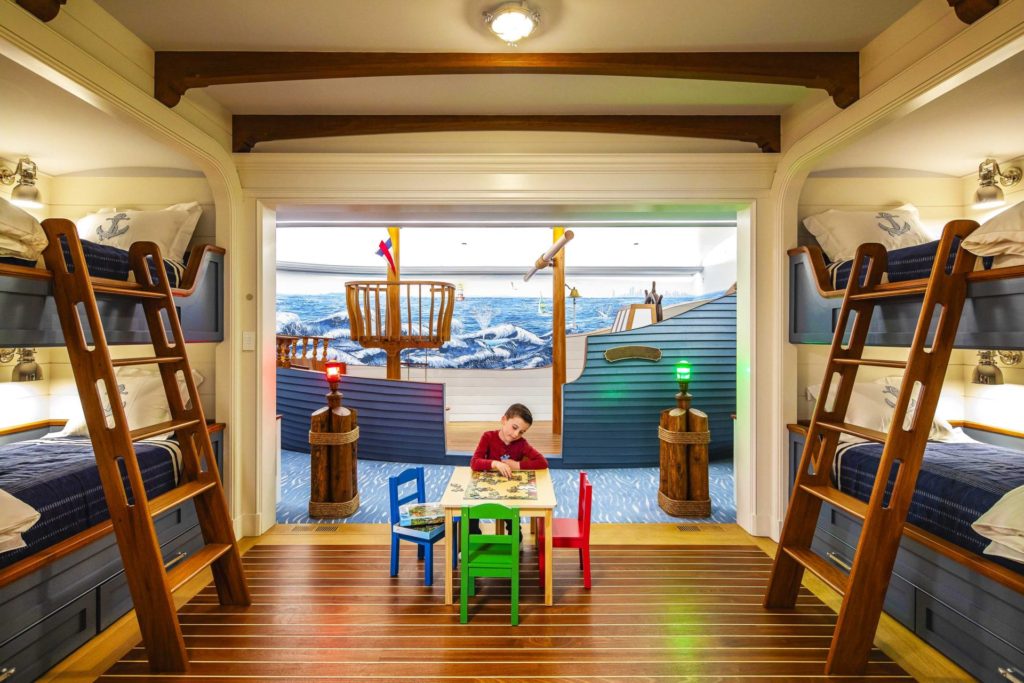
The paneled bunks feature tapered seat backs, reading lights, stained mahogany rails, and custom ship ladders to the top bunk. The bunk beds beckon a view of the play ship on one side, and the real water view of the Long Island Sound through French doors at the other.
Bunk Bed Design #2 at Our French Eclectic Project
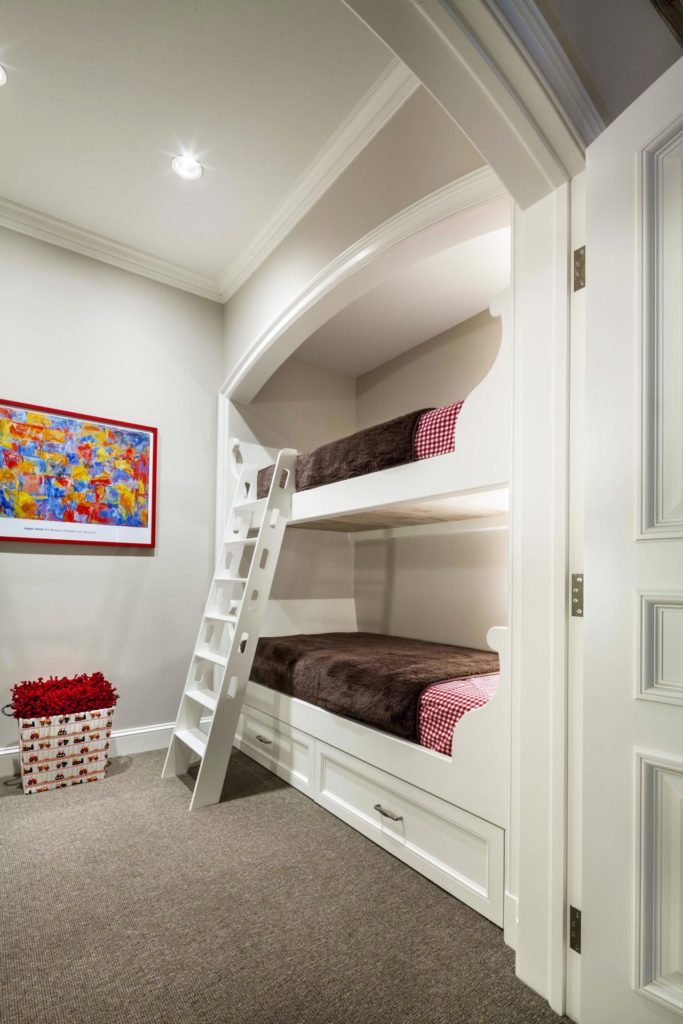
In the basement rec room at our Waterfront French Eclectic home, our clients’ grandchildren have the perfect sleepover nook. Four twin-size bunks and two trundle beds hideaway behind a pair of paneled doors. Each archtop bunk alcove features scroll brackets, reading lights and a ship ladder.
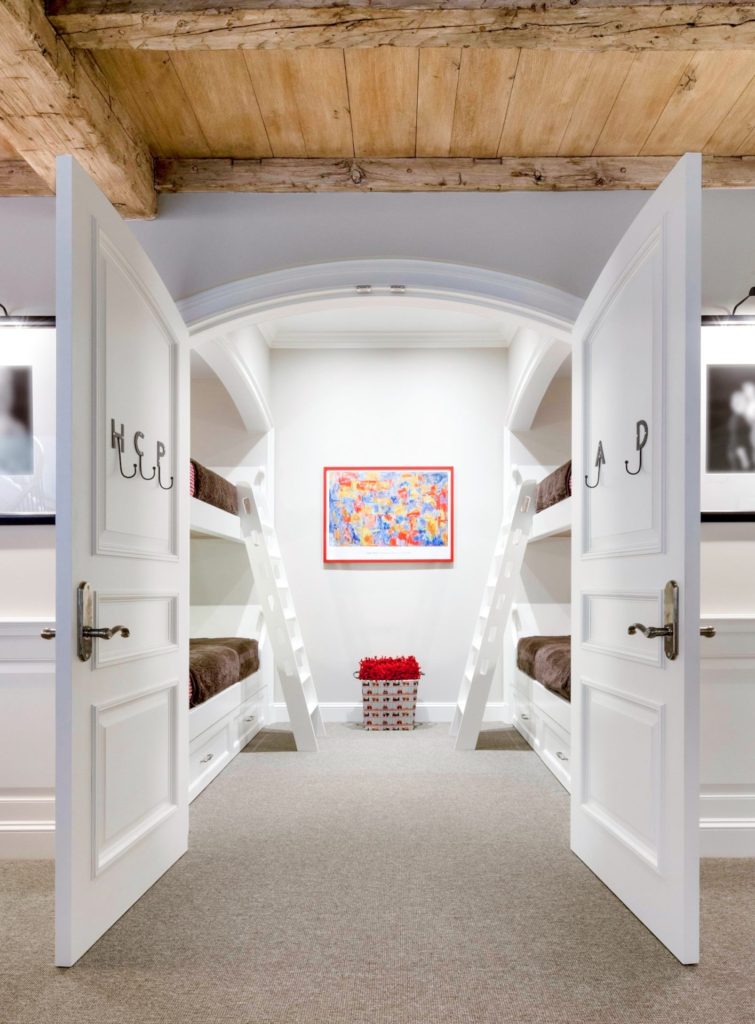
The area features practical durable carpeting, while paneled wainscoting and hand-hewn timber and oak plank ceiling really dress up the space.
Bunk Bed Design #3 at Our Mead Point Shingle Style Home
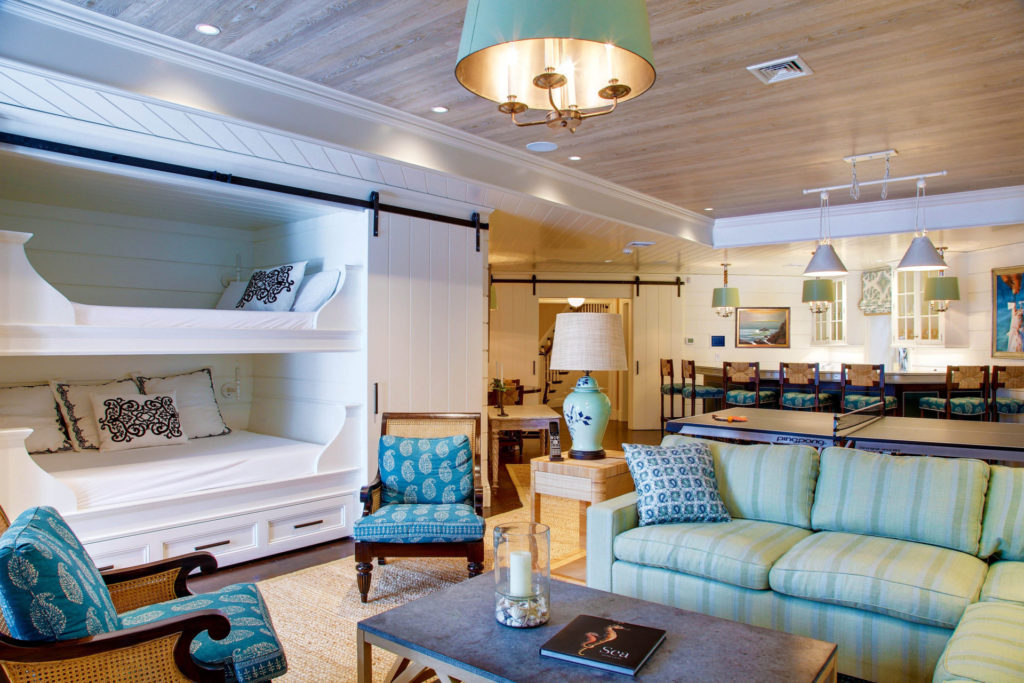
At our Greenwich Waterfront Shingle home, the basement was developed into a functional kids’ space for the family’s teenage children. The wood-clad lower level recreational space provides a casual chic departure from the upper levels, complete with built-in bunk beds, table tennis, and a banquette and bar for snacking.
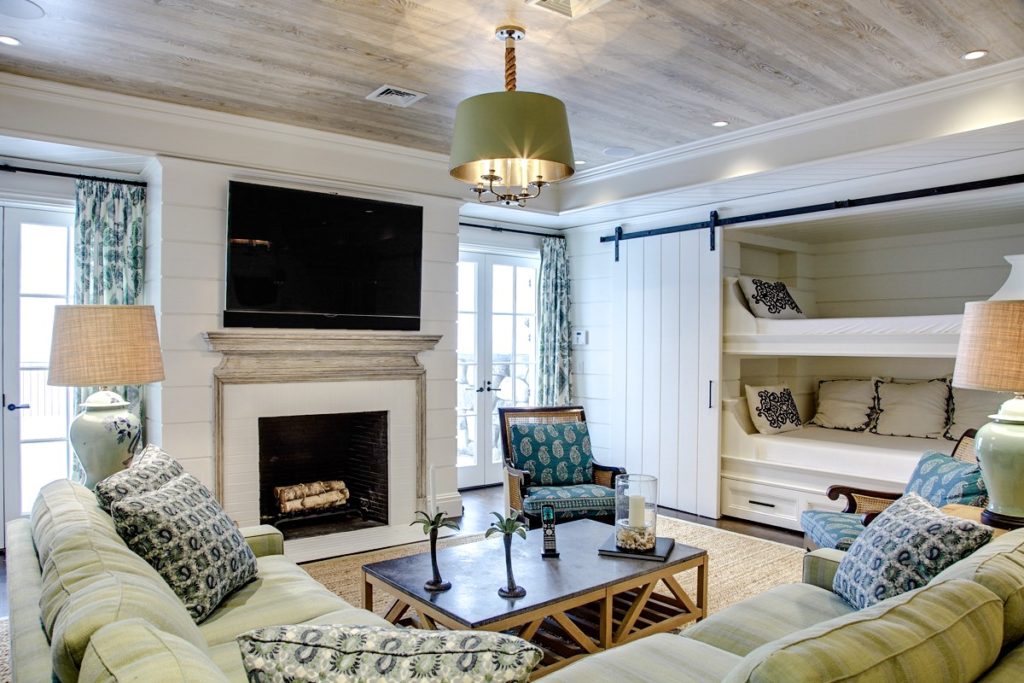
The hidden bunk beds continue the home’s waterfront aesthetic and make sleepover parties a breeze. Ship-lap walls and sliding barn doors add a rustic flair to this kid-friendly space.
Bunk Bed Design #4 at Our Rye Beach Shingle
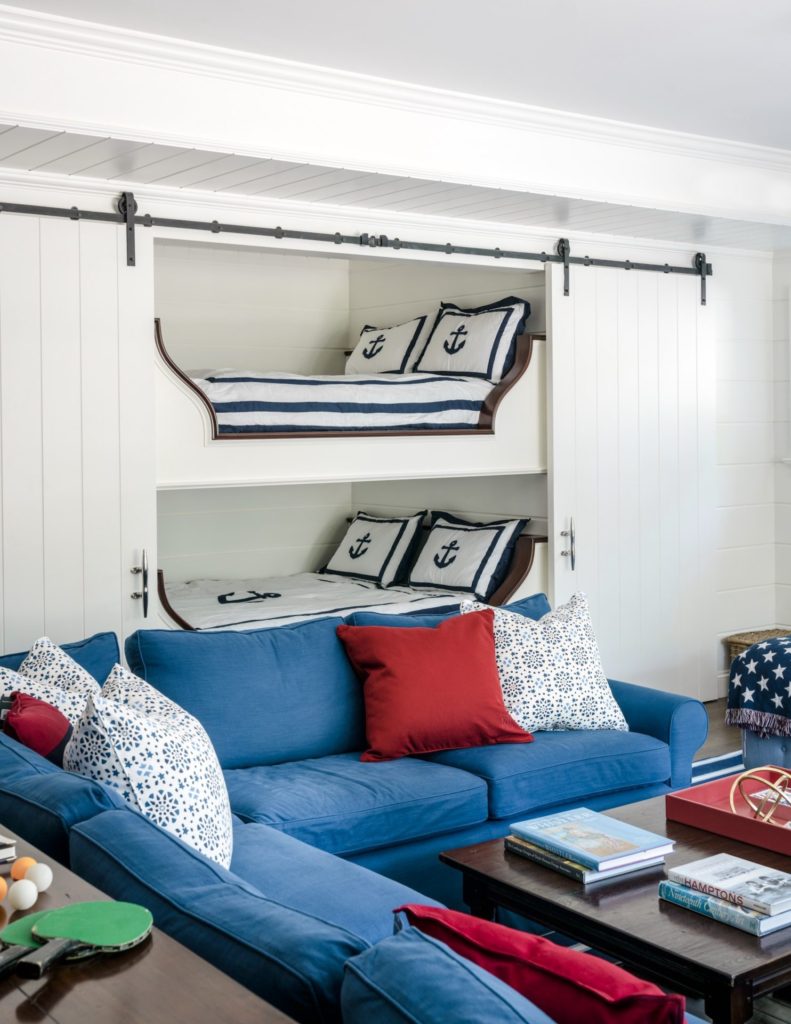
At our Rye Beach Shingle home, the bright nautically themed basement recreation room features shiplap paneling with v-groove board accents, richly stained hardwood flooring, millwork pieces and moulded accents.
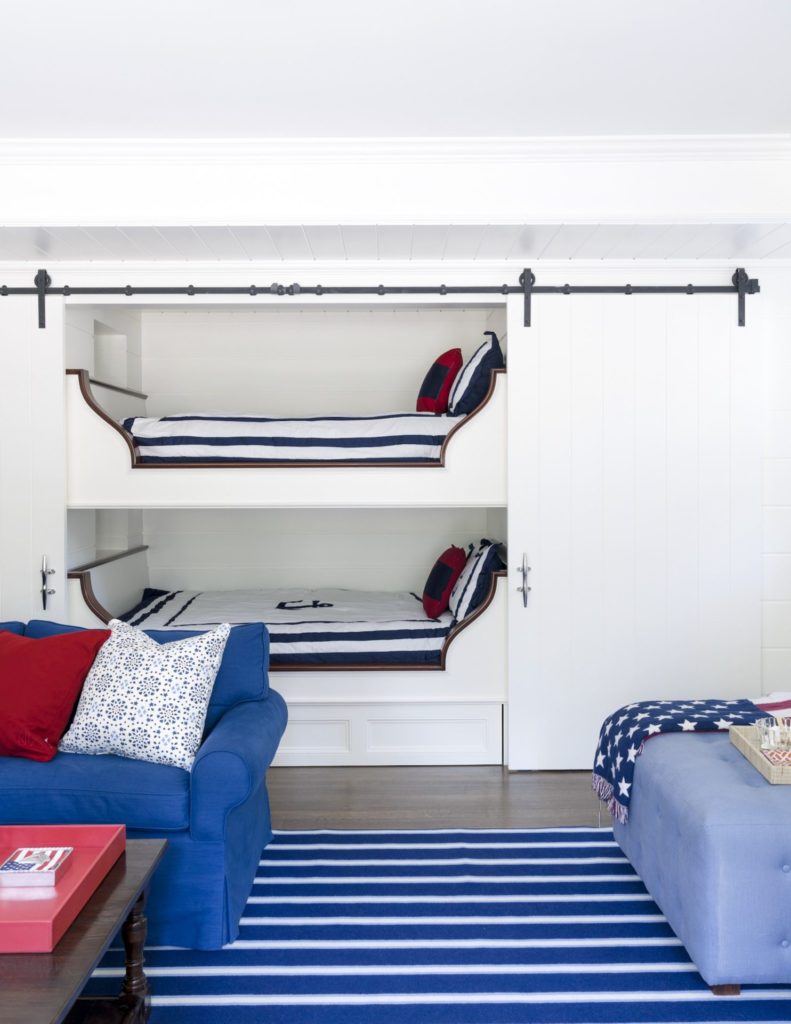
The area’s barn doors reveal a double bunk-bed niche with shelf space and trundle – making for a great relaxation area after practicing table tennis skills or playing basketball or lacrosse in the space’s sport court.
To check out more of our designs, please visit our residences page.