As spring blooms around Connecticut, we’ve got all things outdoors on our minds. Visions of barefoot walks on the beach, weekend picnics at the park, and lazy sun-filled days lounging poolside are dancing in our heads. Let’s celebrate the beginning of this year’s warmer months with a tour of some of our favorite outbuilding projects!
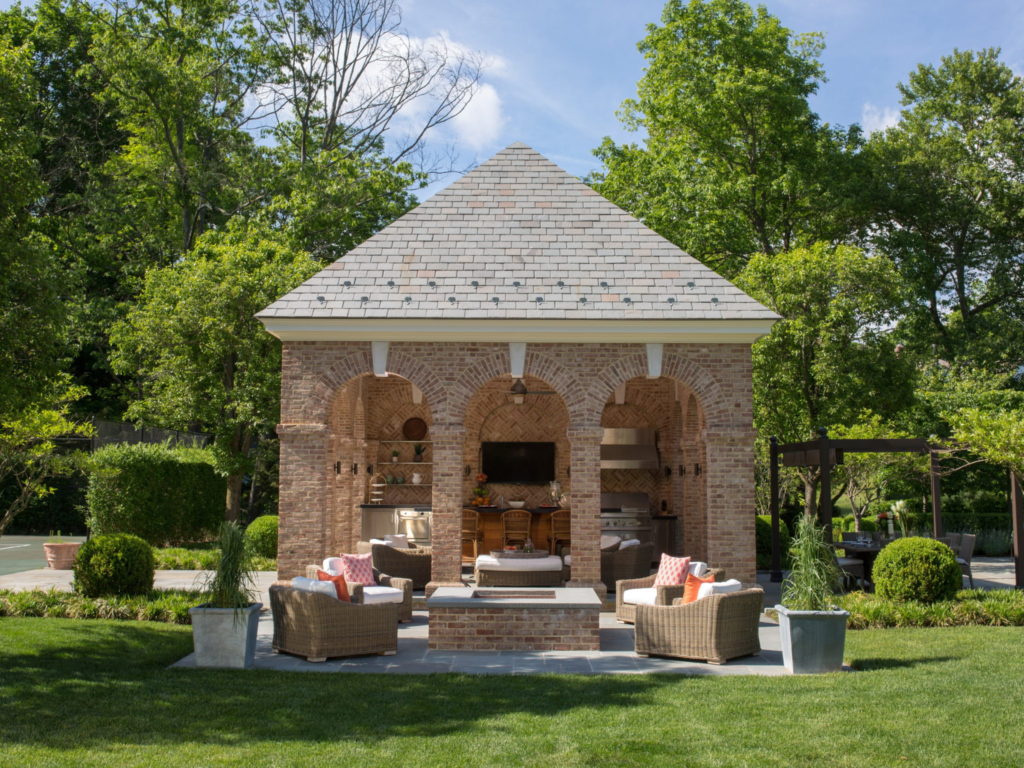
Georgian Pool House
Nestled between the tennis court and swimming pool on a Georgian estate, this comfortable pool house is an outdoor entertaining dream.
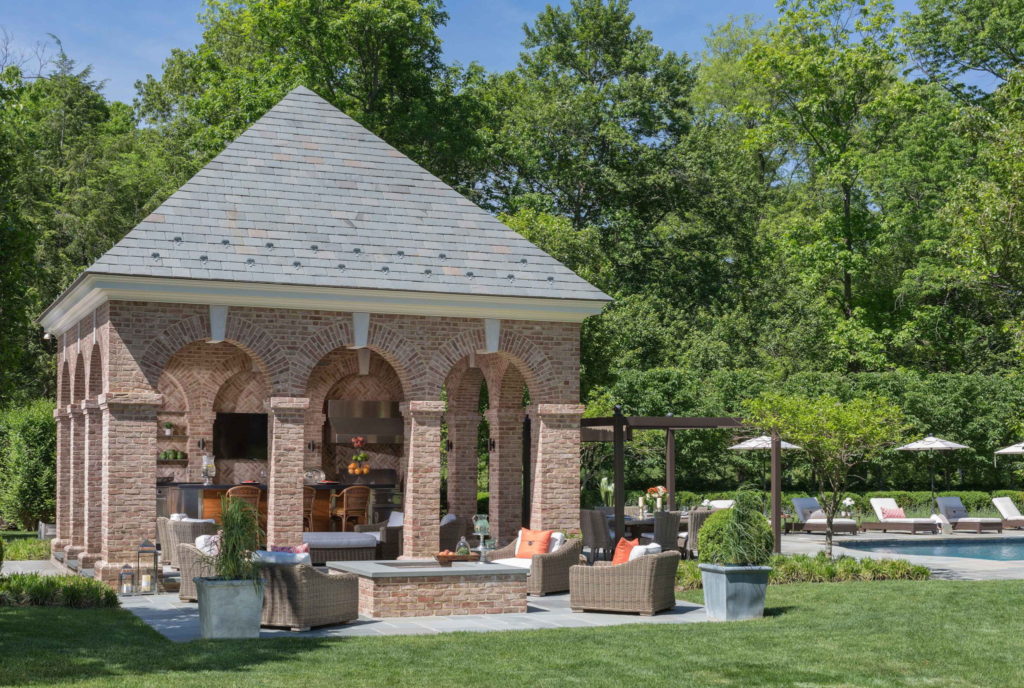
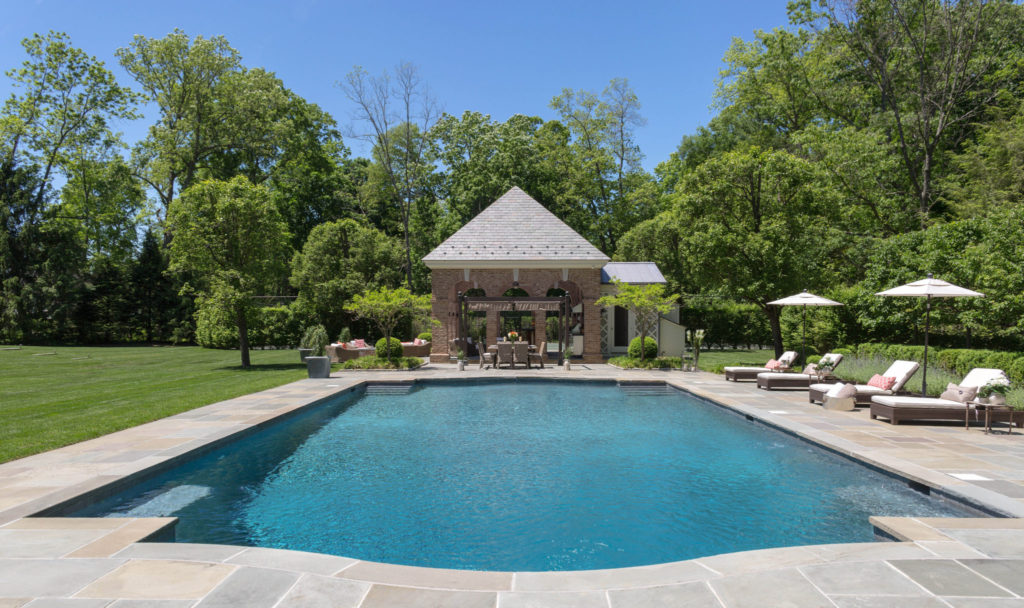
The pool house’s symmetrical brick arcaded structure encloses a comfortable seating and dining area serviced by a professional grill and gas oven. Directional accent lighting highlights each column, illuminating the space and its soaring vaulted ceiling. Cast concrete countertops and stainless steel cabinetry create a contemporary cooking space.
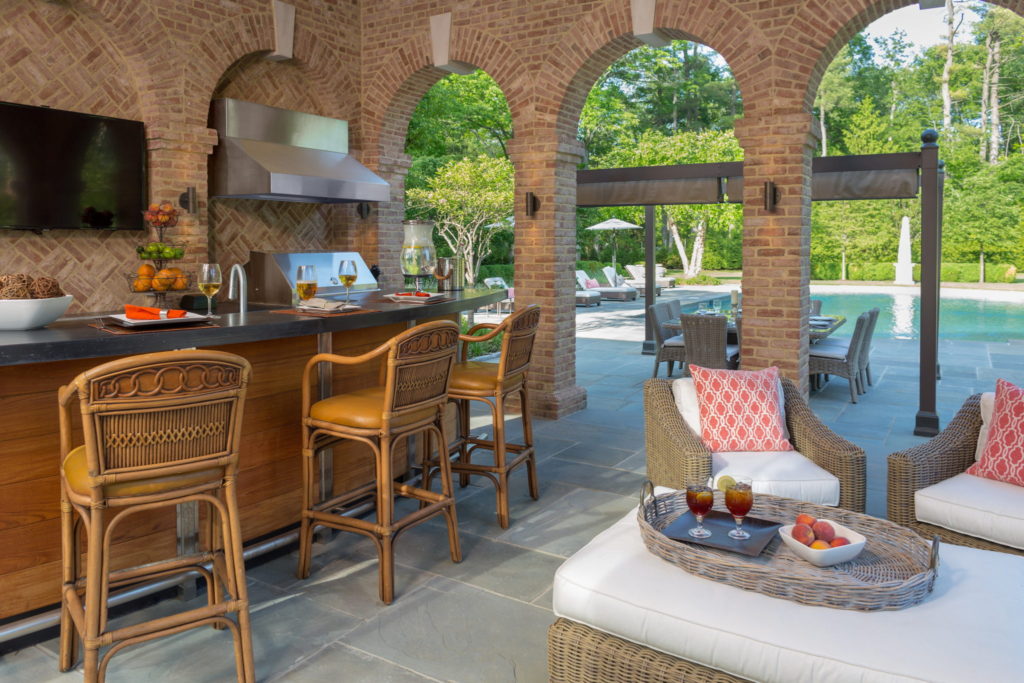
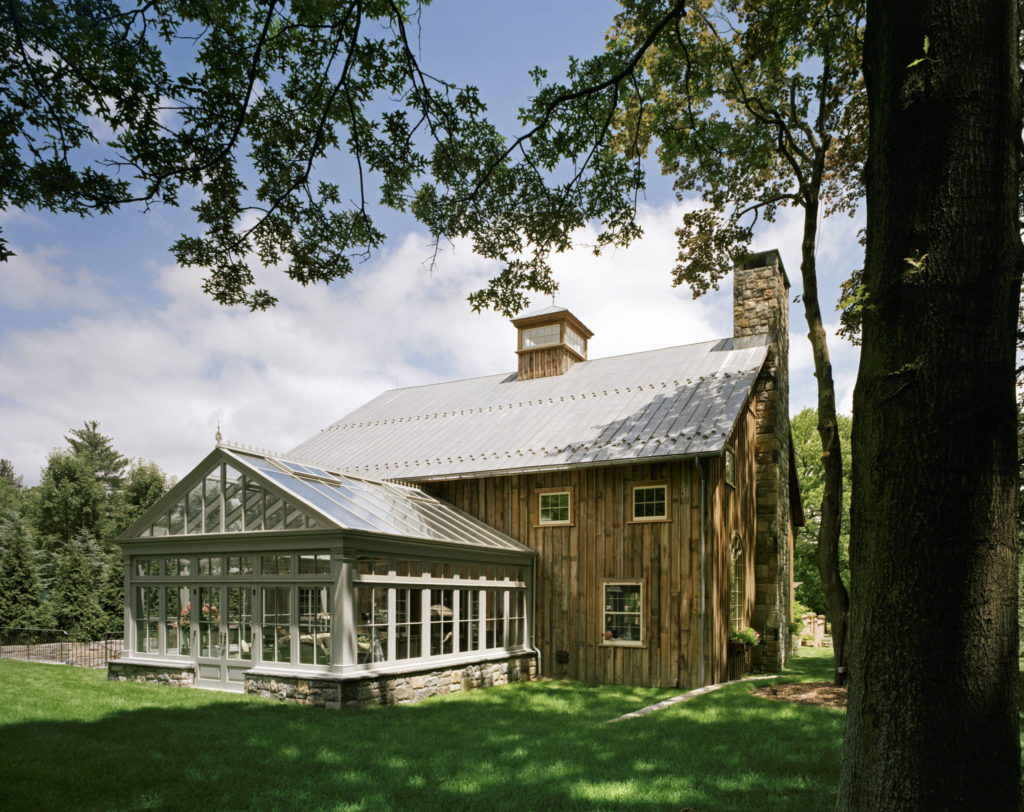
Rustic Barn Conversion
Our client was looking for a large antique barn to complement their original early 1800s colonial home due to expanding entertainment needs. The search for the right outbuilding led us to a barn located on a farm outside of Albany that was built circa the 1860s.
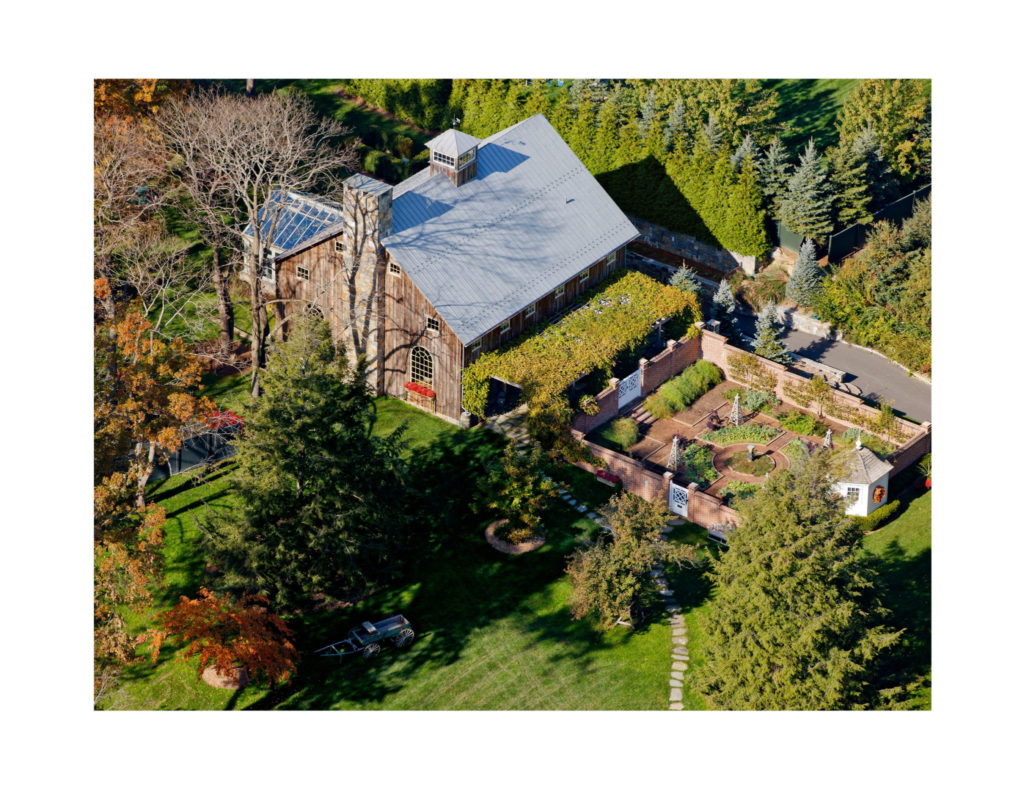
The program called for using the timber framework of the barn as well as the remaining lumber for exterior siding and trim work, interior flooring, walls and ceiling boards.
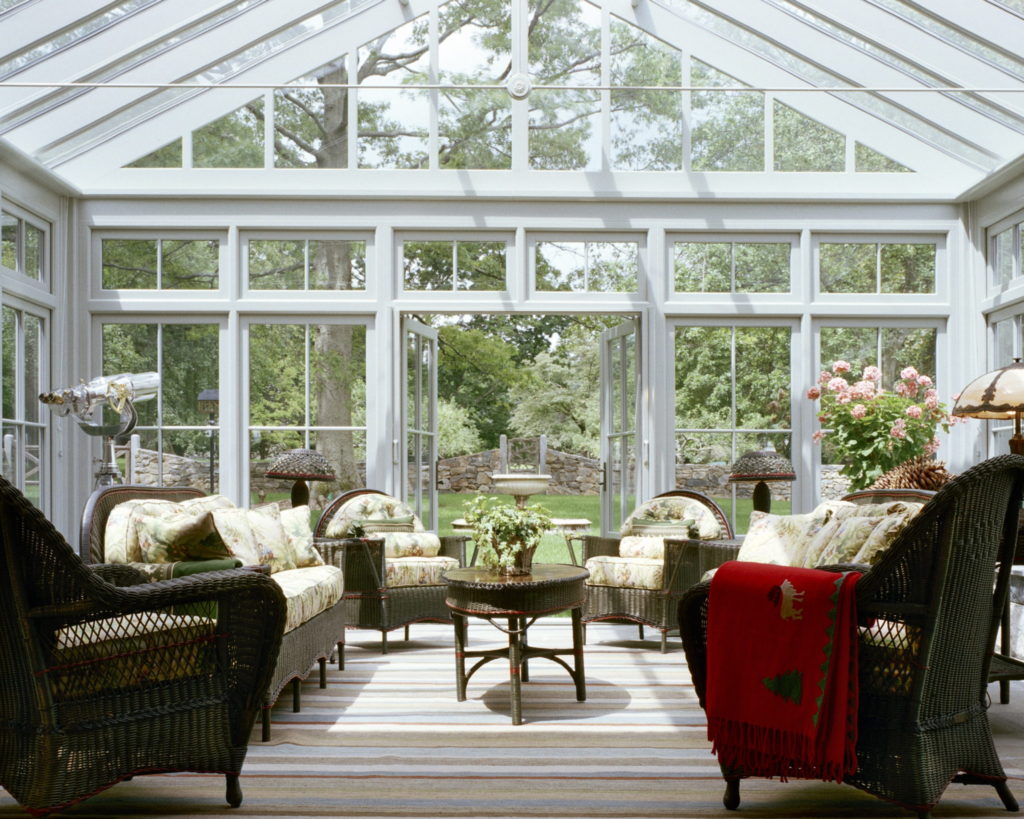
Exterior details of the original barn inspired the new work that included new windows and doors, a chimney, cupola and conservatory. The barn provides over 3,100 square feet of space.
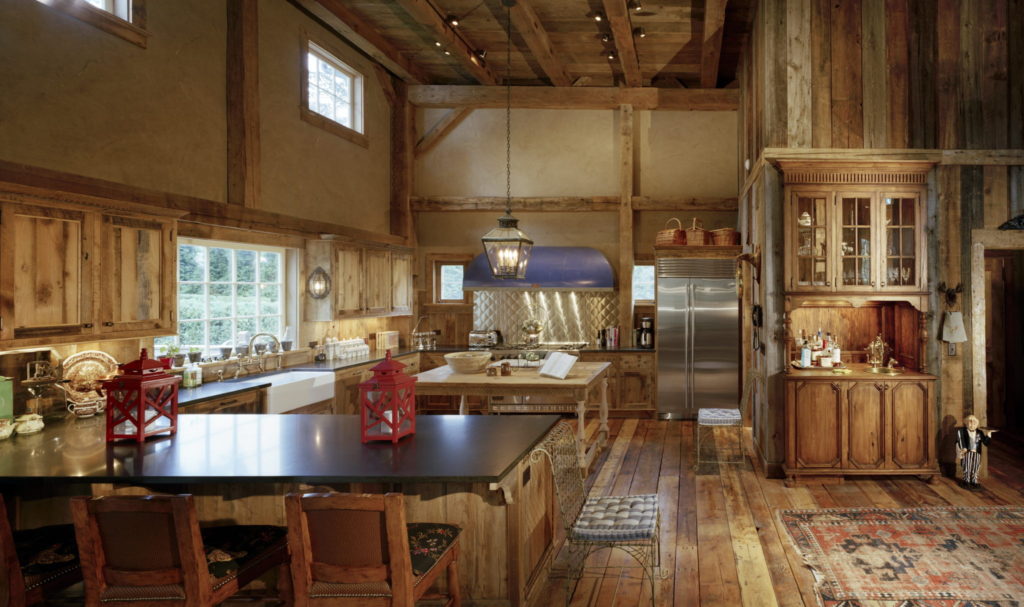
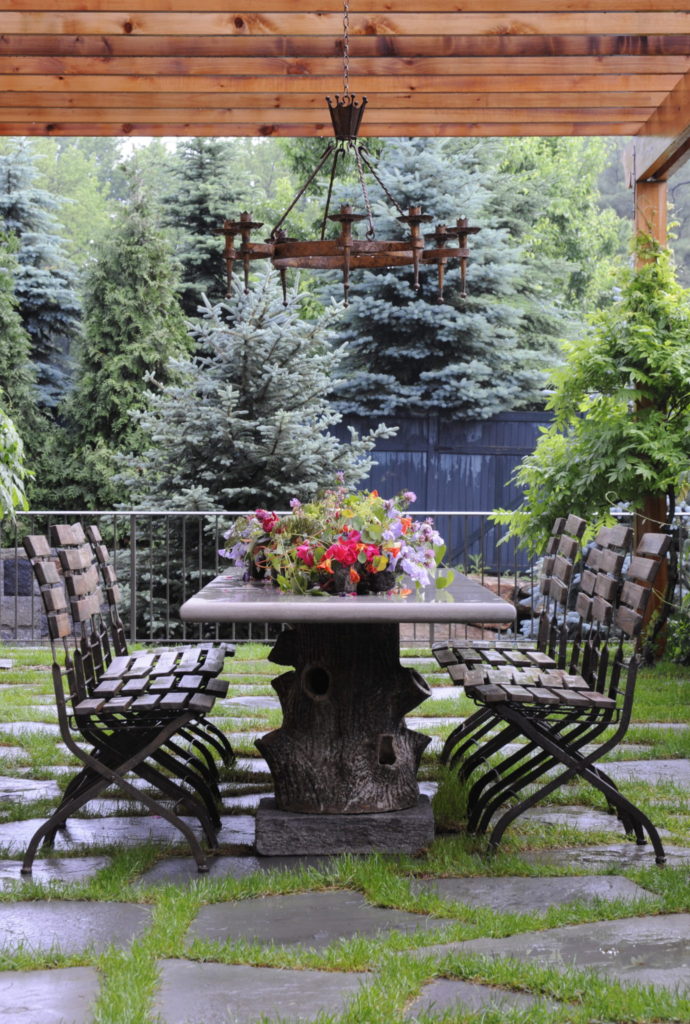
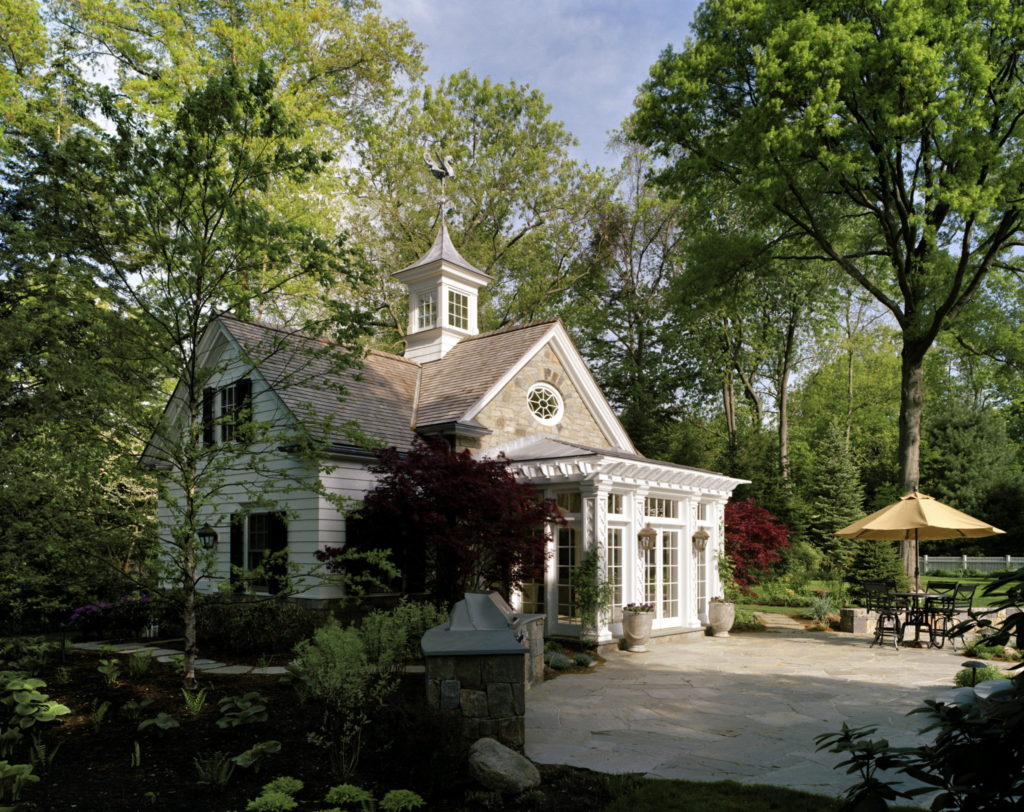
Colonial Pool House
Complementing a natural free-form pool, this stone and wood clad Colonial style pool house offers an inviting copper-roofed pergola.
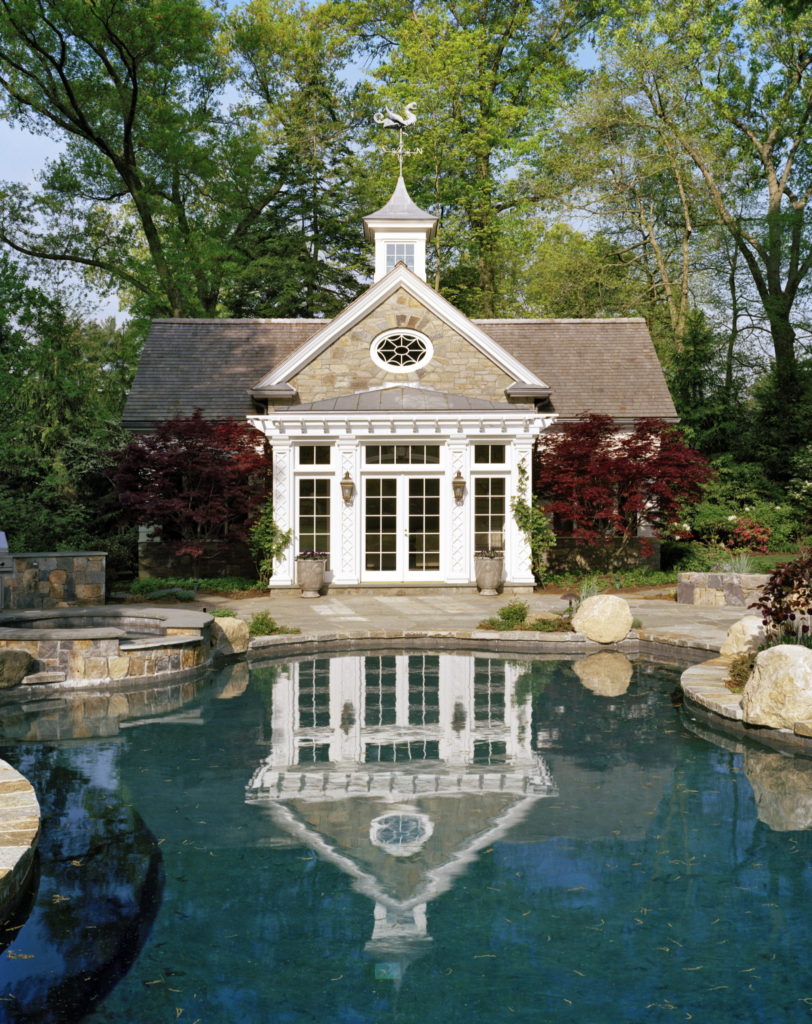
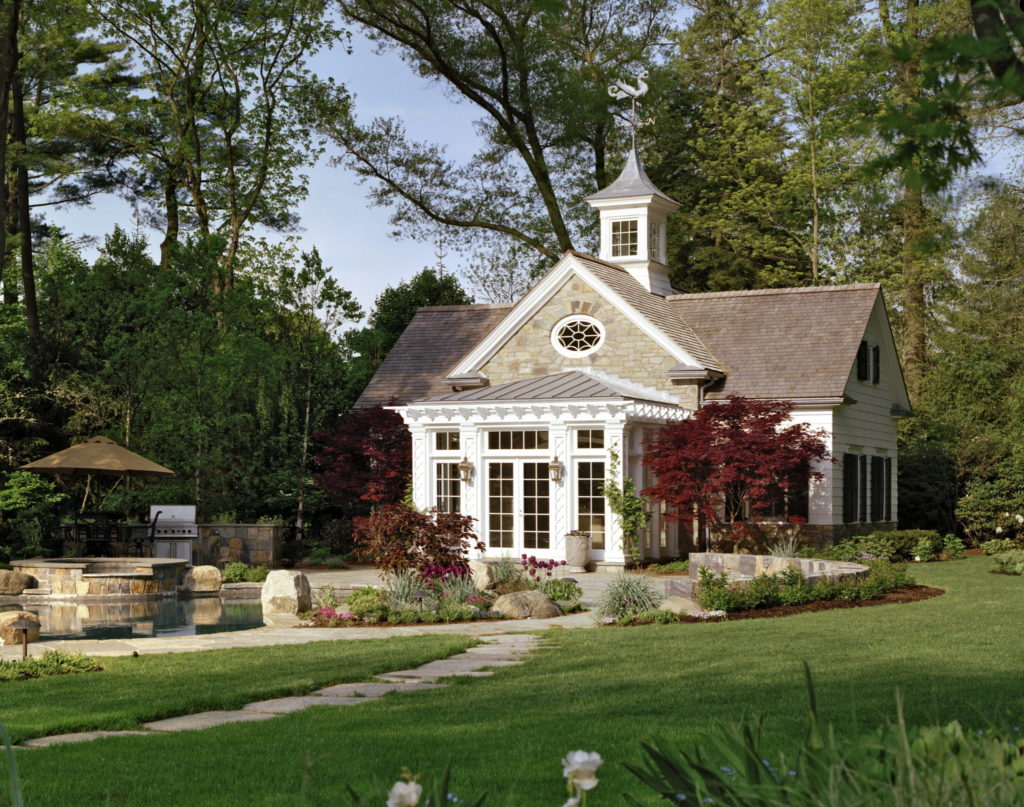
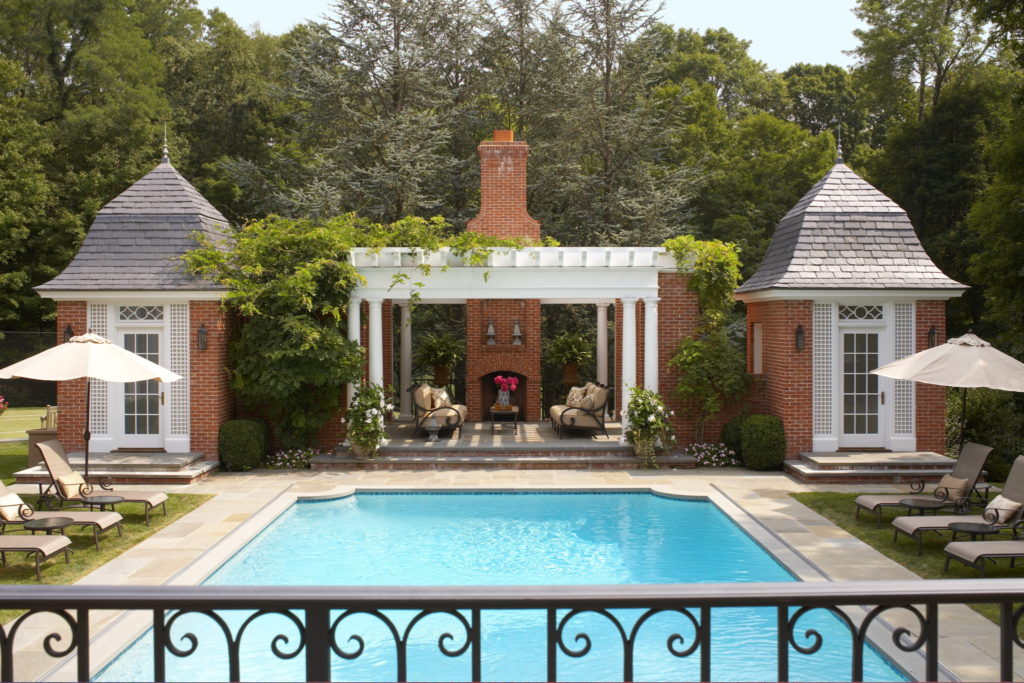
French Country Pool House
Inspired by the follies of great French estates, these cabanas are two whimsically designed slate roofed pavilions – one housing a bar and the other a bath/changing room – that are joined by a pergola covered open loggia.
Framed with Doric columns, the loggia provides an inviting space that features an outdoor fireplace and ample lounging area for entertainment throughout the year.
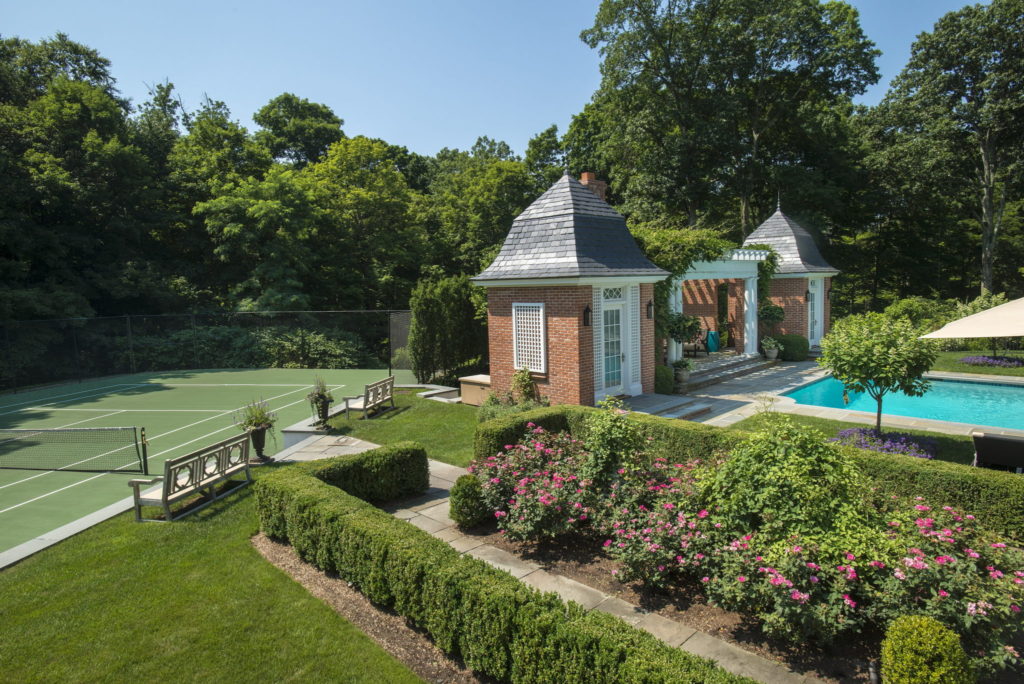
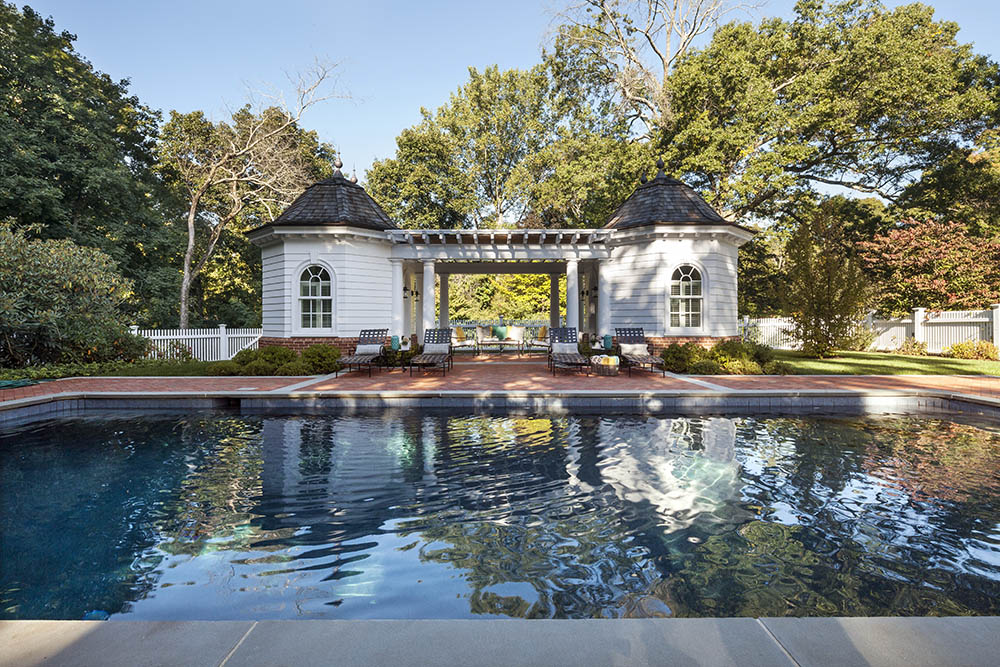
Colonial Revival Pool House
This pool house’s symmetrical arrangement features paired pavilions joined by a classical pergola – striking a fabulous silhouette against the rolling naturalistic landscape of a country estate.
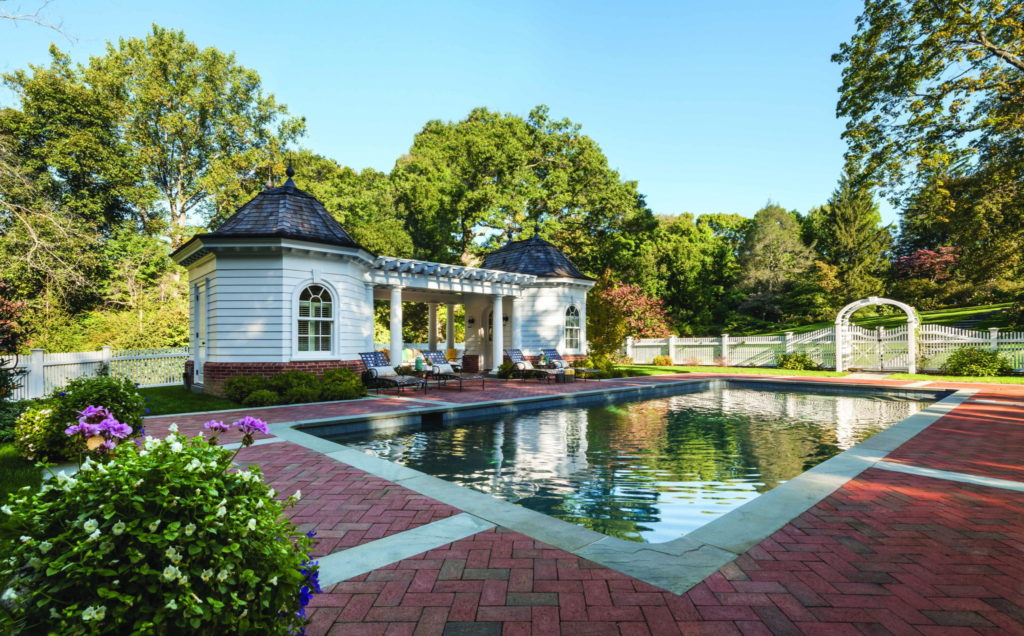
The Tuscan columns and simple entablature of the pergola connect the two buildings and carve out a seating area with lavish views of the pool deck and gardens beyond.
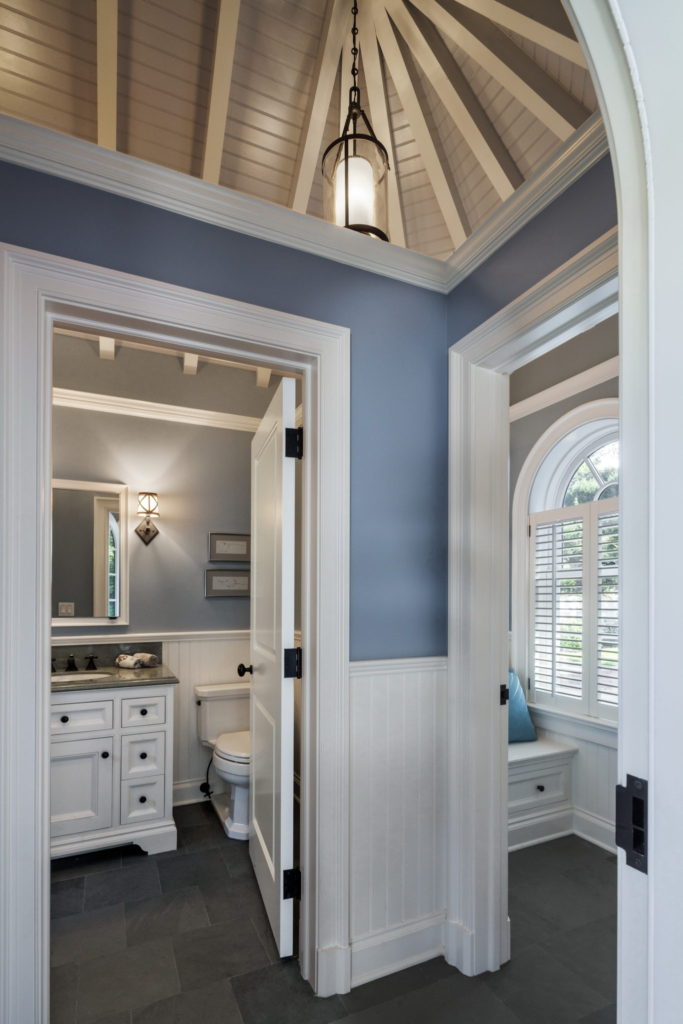
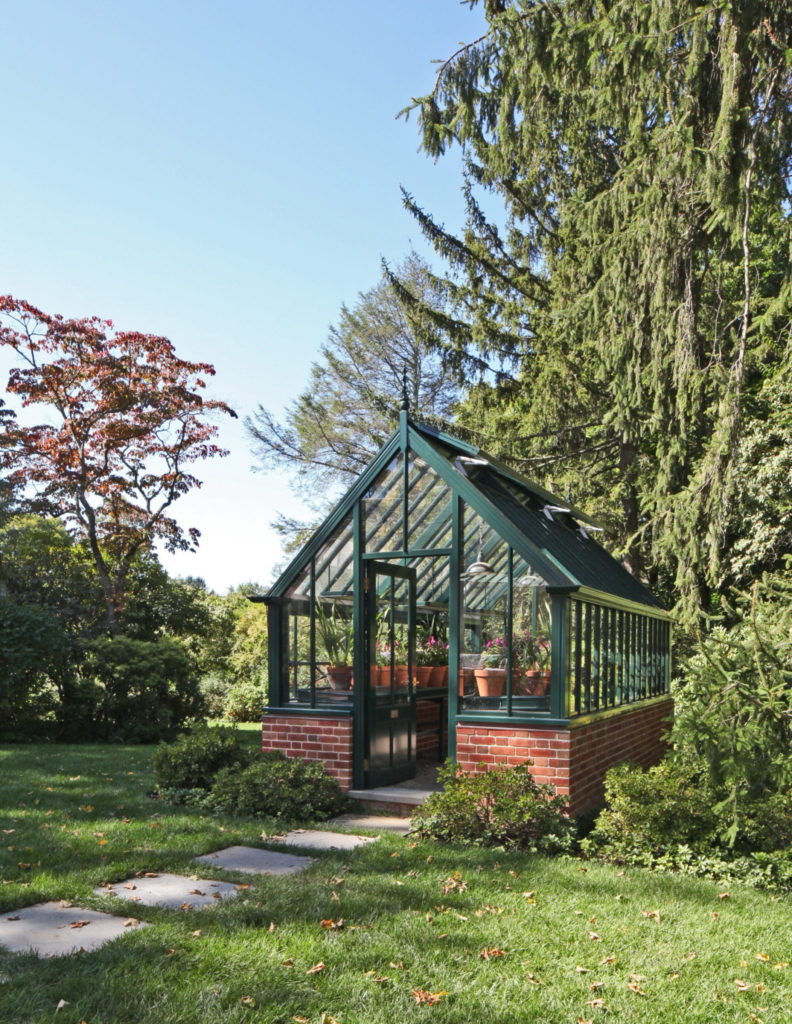
An exercise in geometry blending classical proportion and whimsical detailing, this pavilion is equal parts pool house and garden folly.
Interested in seeing more? Click here to view our outbuilding projects page!