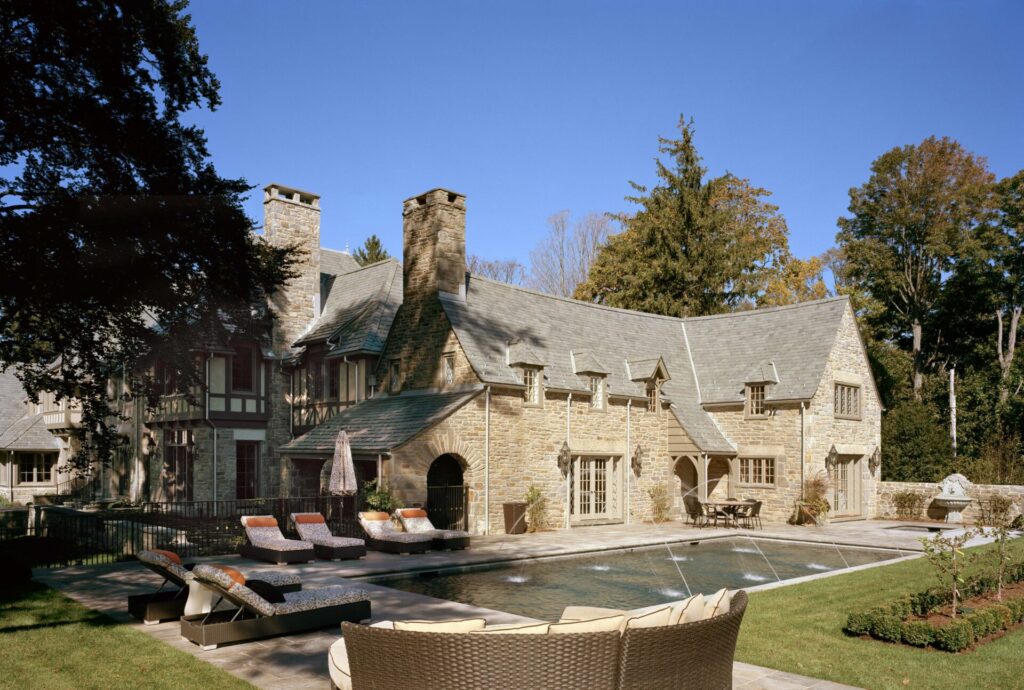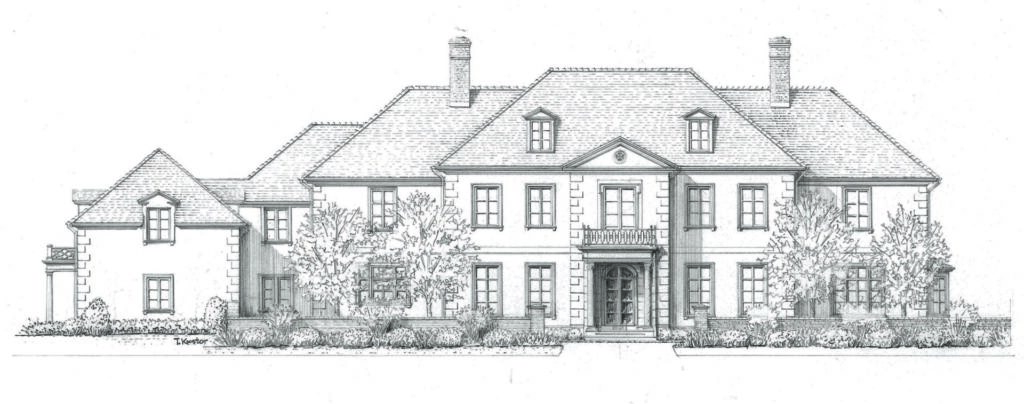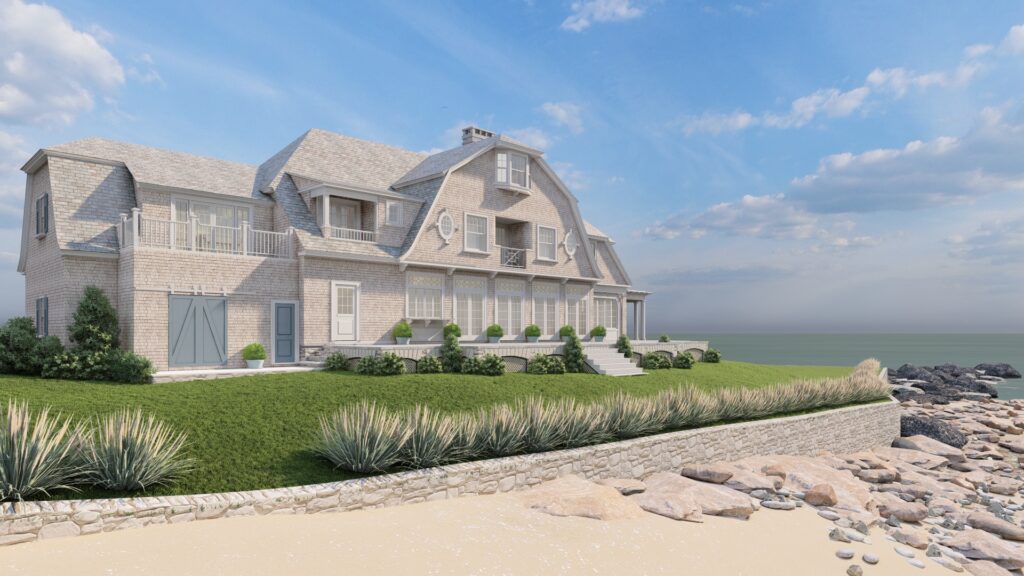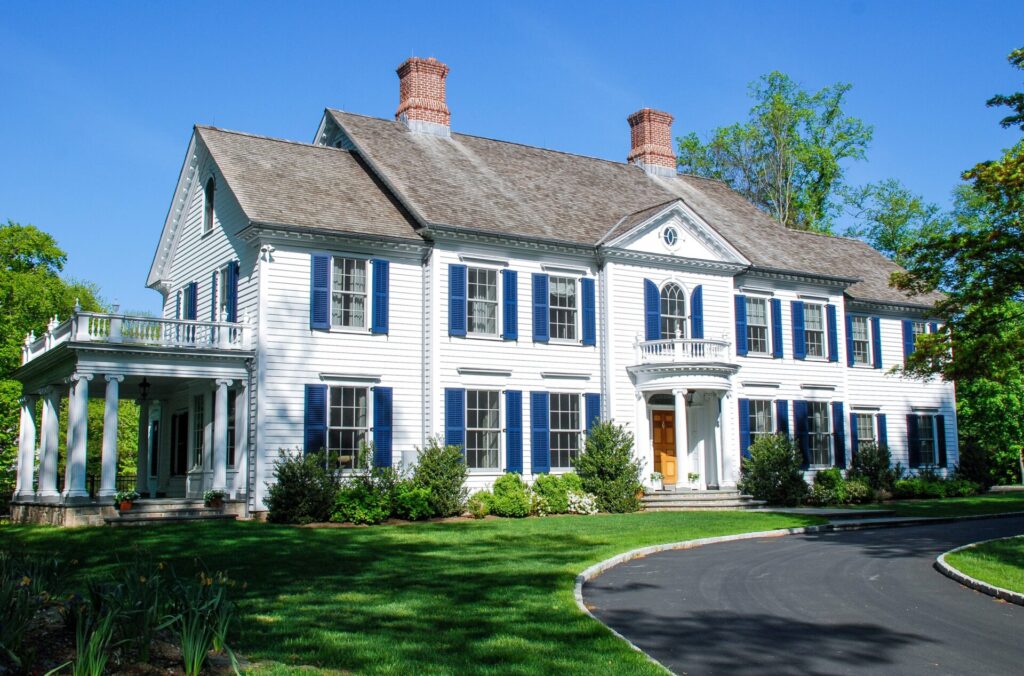Welcome to our new blog series, “Helpful Hints for Timeless Homes,” where we cover all of the little things that make the difference between a generic house and a VanderHorn Architects home that will age gracefully and avoid the pitfalls that seem to be all too common with new construction.
Part 1: Selecting a Property
Before one can even begin to think about designing a custom home, or embellishing an existing home with all the right details, the property on which it sits must be selected and purchased. With each passing year, this becomes an increasingly difficult task. Our home market of Greenwich, CT and the surrounding area has a very tight real estate market with less and less unbuilt land available. The lots available also tend to decrease in quality as time passes, leaving buyers to get creative with challenging properties or look at demolishing less desirable existing homes. The environment of the past few years has exacerbated all of those challenges to boot.

Despite a difficult lot, adjacency to coastal flood zones, and a challenging program, our New England Shingle project suits its site perfectly.
Chances are you already have your mind set on a particular town, but if you’re not sure, one initial question to ask your architect and/or attorney is: “How difficult is it to get anything built in ___?”
Depending on the town, you may have to deal with an “alphabet soup” of boards and commissions: an architectural review committee, wetlands and/or coastal review boards, conservation commissions, planning boards, zoning boards of appeal, etcetera. Your municipal building department will need to sign off on the final design and they may or may not be supportive of your goals. Needless to say, if you’re considering a town that is notoriously difficult, a good architect can make a meaningful difference in how smooth the approvals process runs.
Assuming that you have a town or two in mind and a few properties to choose from, the key things to keep in mind as you make your final decision can be summed up as: Existing Conditions, Zoning, and Water.

An aerial look at our Classical Revival design
Existing Conditions
When you acquire any piece of property, you’re naturally dealing with what’s on the surface, but how well do you know what’s underground? A few questions to consider include:
- Is the ground solid enough to be built on?
- Is it all firm, well-draining soil that lends itself to deep, dry basement, or is there ledge or a high water table present?
- What utilities are available on the site?
- Are there lovely trees or plantings present and are they healthy?
- Can the siting of the new home or the important views be affected by future builds?
- Is the home vulnerable to changing environmental conditions?
Then there is the question of what to do with the existing buildings on the property, a subject that merits serious consideration. Chances are, your preferred lot already has a building (or two) on it, and the possibilities for salvaging it/them are greater than typically thought. For instance, it might be worth integrating an old cottage, or considering the renovation or absorption of an old home rather than leveling it.
For example, our Waterfront French Normandy project incorporated the existing 1920’s home into the new French Norman structure, blending them seamlessly together and inspiring the stonework for the rest of the build. Seen below, the wing added interest to the otherwise new home and reduced waste.

A look at our Waterfront French Normandy project, which shows the existing house in the foreground
Another example is our Delaware Valley Colonial project, where a remuddled early 20th century home was reduced down to its original size and kept on the property as a guest cottage. More design effort was required in both of these instances, but it was well worth it.
In addition to aesthetic and environmental benefits, there may even be zoning bonuses when applying the concept to your project.
Zoning
Every lot has setbacks on all sides and a height restriction. Additionally, most towns limit how much of your lot you can cover with buildings and hard surfaces such as paving (impervious area). Municipalities also generally have limitations on how many square feet your building(s) can be, otherwise known as a Floor Area Ratio. Less frequently, towns will require calculations for how many cubic feet your buildings may occupy – picture your buildings submerged in water and how much water they would displace.
Every town has their own set of requirements and their own special methods of calculating the limiting factors, making a firm grasp on the zoning codes critical.

As large as it is, our Contemporary Georgian home is situated to accommodate a matching secondary wing and connector to the right.
When thinking about your requirements with regard to legal limitations, think not just about what your requirements are for today, but what they will most likely be for the length of your planned occupancy. Having your future projects hamstrung by zoning limitations is never a pleasant pill to swallow.
Before designing any home, we undertake a full zoning analysis of our client’s property so that we know what the limitations are beforehand.
Water
Given the lengths that many people go to have their dream house at or near the water, this subject is quite important.
The question that needs to be considered first and foremost: Is the property in or near a flood zone? Chances are, if you’re building on waterfront property, or anywhere near it, the answer is yes. If you’re in a flood zone, it could impact whether you have a basement, how much the setbacks will increase, how many stories your house can have, and if your house is going to be on raised piles (stilts) or otherwise unusually high off the ground.

One clever way to work around water impediments is the Chateau Chenonceau. Most towns would probably frown on such a design today!
Sometimes, a clever site or house design can sidestep the worst of the flood regulations. For example, the owners of our Oceanfront Shingle project, pictured below, were fortunate to have a large enough portion of their property just high enough that they could forego raising their house on stilts with the right design.

Another example of mitigating coastal regulations is our Coastal Gambrel Shingle project. At the home, which is currently under construction, the flood zone delineation was such that by moving the house a few feet in one direction, and working with an existing foundation, the owners could have a full basement instead of stilts.

Even beyond visible water, it may be an impediment. One way to find out more about the property is to hire a civil engineer to dig “Test Pits” to analyze the underground conditions. Additionally, if you have an existing basemented building on your lot, it can be an excellent indicator of what you’re dealing with. The depth of the basement (or lack of one), water marks on the walls, odors, and other clues should all be observed and assessed.
To sum it up: Unless you’re on a high, gently sloping, and dry lot with well-draining soil, exercise increased vigilance or anticipate a few surprises.

Pictured above, our quintessential colonial Federal Revival project had one of the most difficult groundwater challenges we’ve encountered. Yet, it has a fully-finished basement, dry as can be with a top-of-the line foundation waterproofing system.
While water supply can be an issue in some areas, it’s rare and usually rectified at a fairly modest cost. Sewage disposal issues, on the other hand, are far harder to resolve, especially on waterfront properties. Over the years, we’ve dealt with a few that had failing septic systems. Without question, we recommend doing your homework when it comes to your property’s septic or sewer.
VHA has encountered a lot of almost impossible site conditions over the years, but the key word is almost. Every time we have been approached with a condition that others have said wasn’t possible to overcome, we have. It can take a lot of ingenuity, and sometimes a team of consultants and attorneys to help navigate, but some of our biggest challenges have lead to our best projects.
Stay tuned for Part 2 of our “Helpful Hints for Timeless Homes” series, which will offer useful hints on how to locate your future home on your new property.