Introducing one of our newest completed projects, our Mid-Country Manor home! The architectural detailing and brickwork of this English Arts & Crafts residence take center stage, striking a beautiful balance between skilled masonry and elegant proportion. Let’s go for a tour!
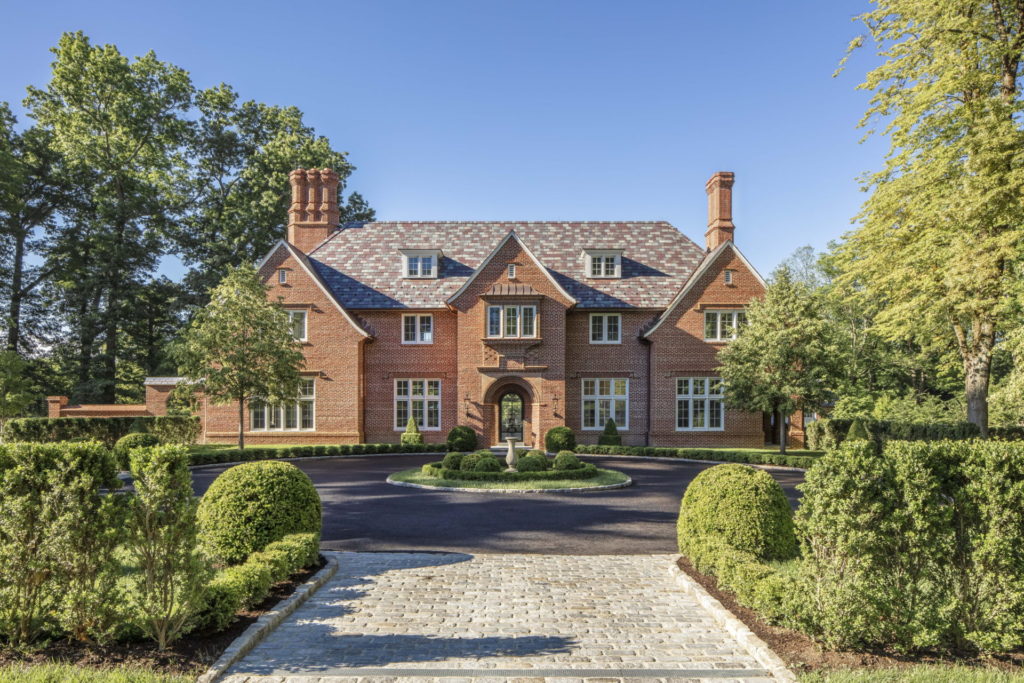
The new home was built around an existing 100 year-old carriage house, so the brick had to match in terms of color, texture, coursing, et cetera.
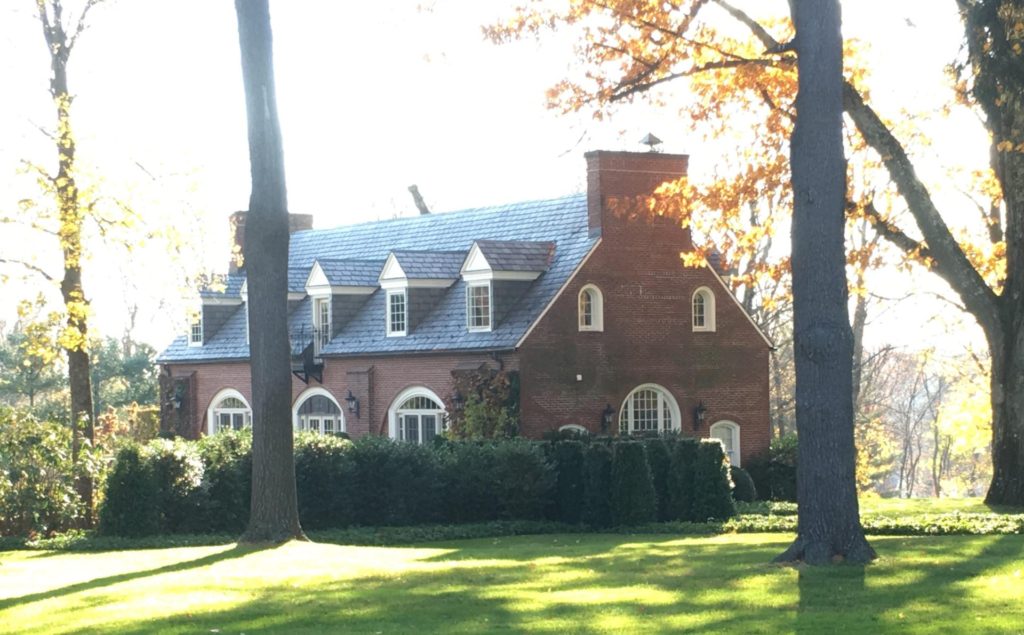
A look at the original carriage house
While the general plan was rectilinear, volumes were pulled forward and pushed back to create rich, textured elevations as seen with this custom frontispiece. There are also terra-cotta accents throughout the exterior, including the soffits. The slate roof is a lively combination of green, maroon, and grey to match the existing carriage house.
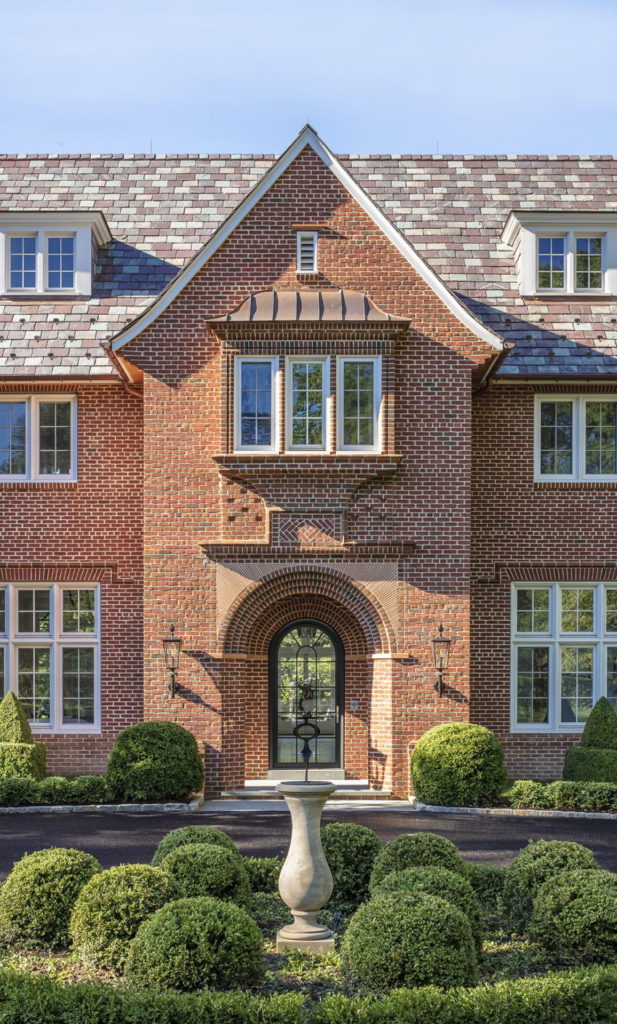
Moving to the interior, the home’s millwork design draws on English architect Edwin Lutyens precedents. At the entryway, the oak Corinthian colonnades rest on a simulated brick base of the same species and the design themes flow into the adjacent living room and hallways.
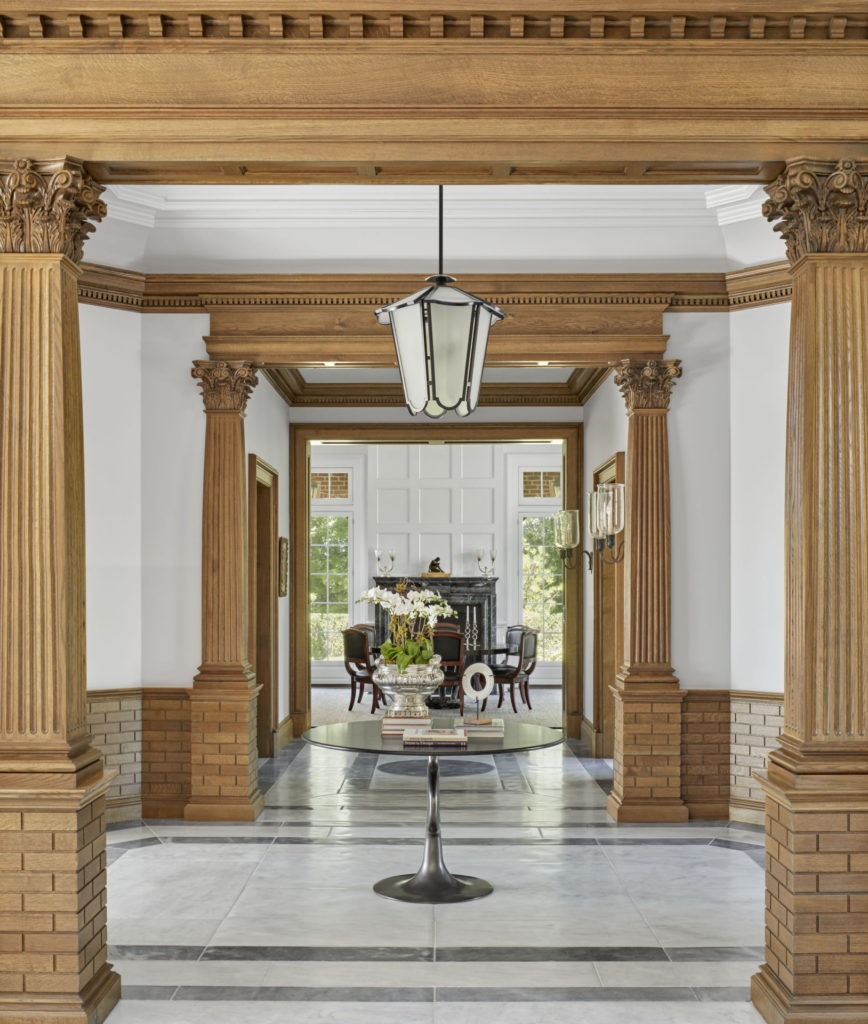
The floor in the entryway is made up of an antiqued marble field with contrasting accents, while quarter-sawn white oak flooring is typically used elsewhere.
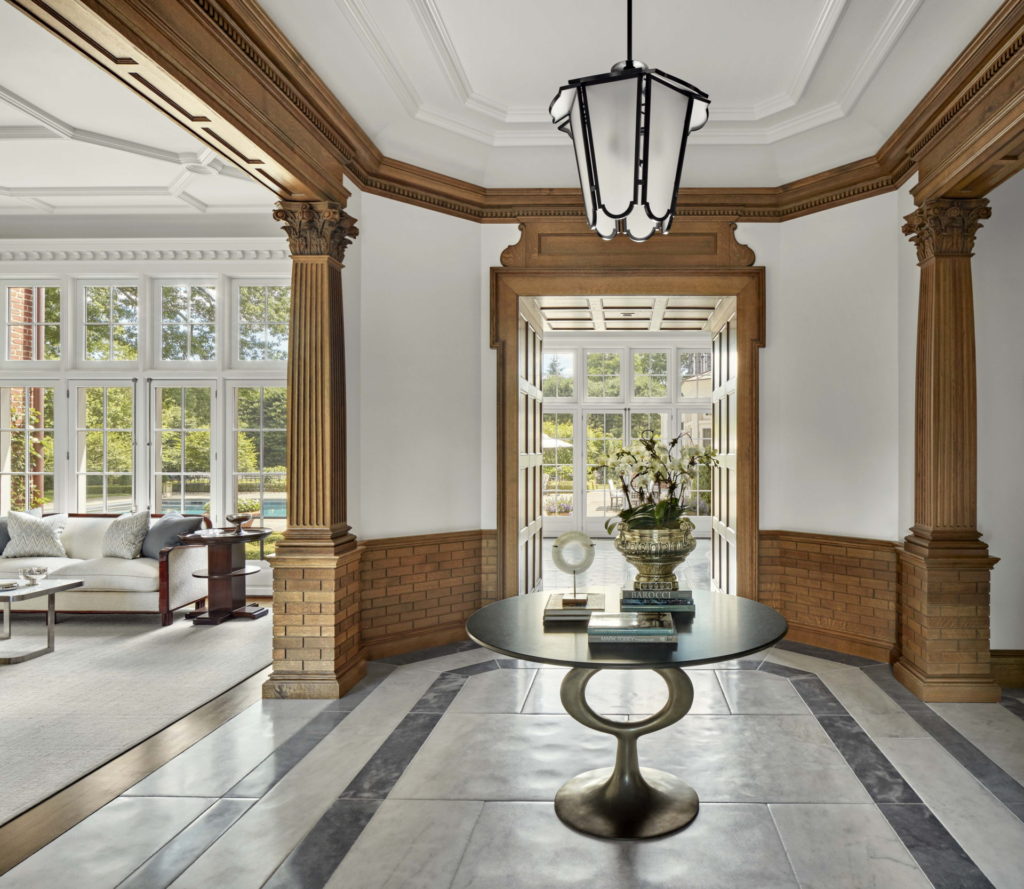
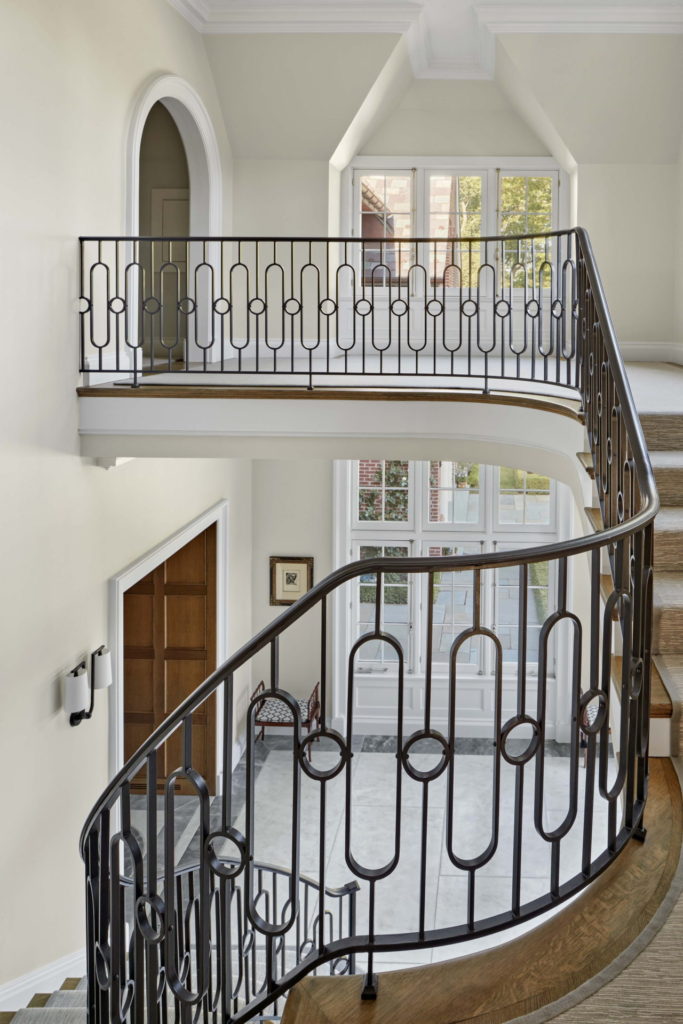
A few peeks at the elegant, entry stair, living room, office, and family room spaces are shown below.
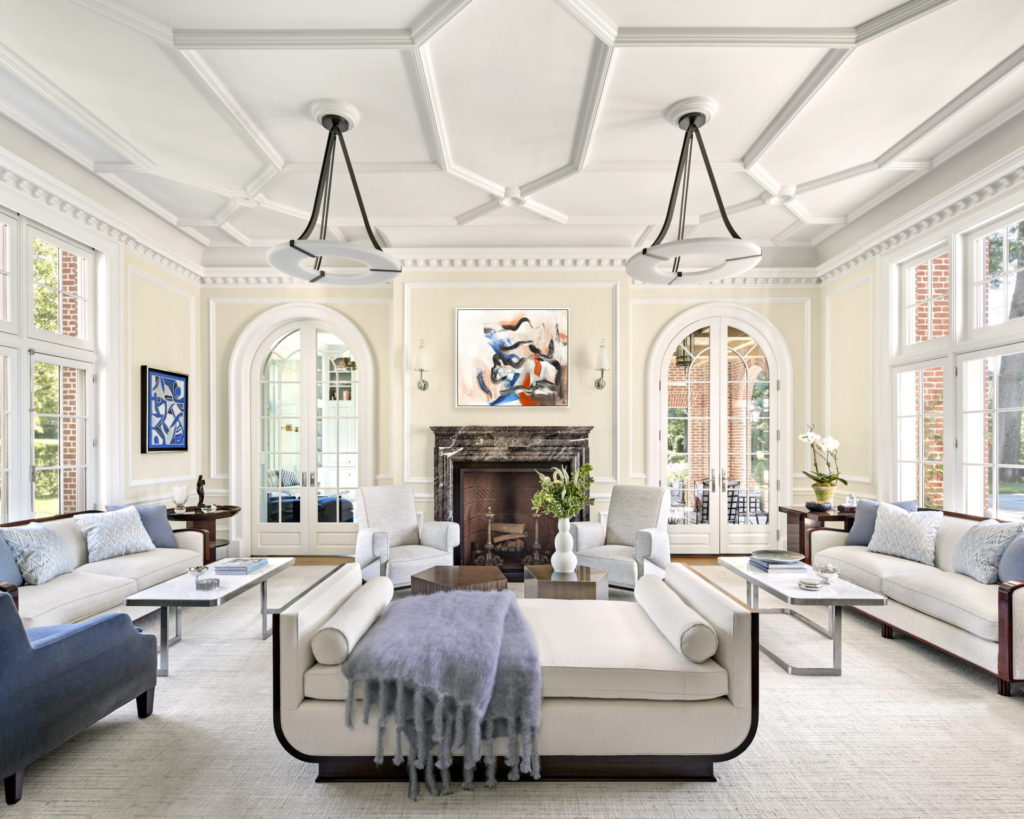
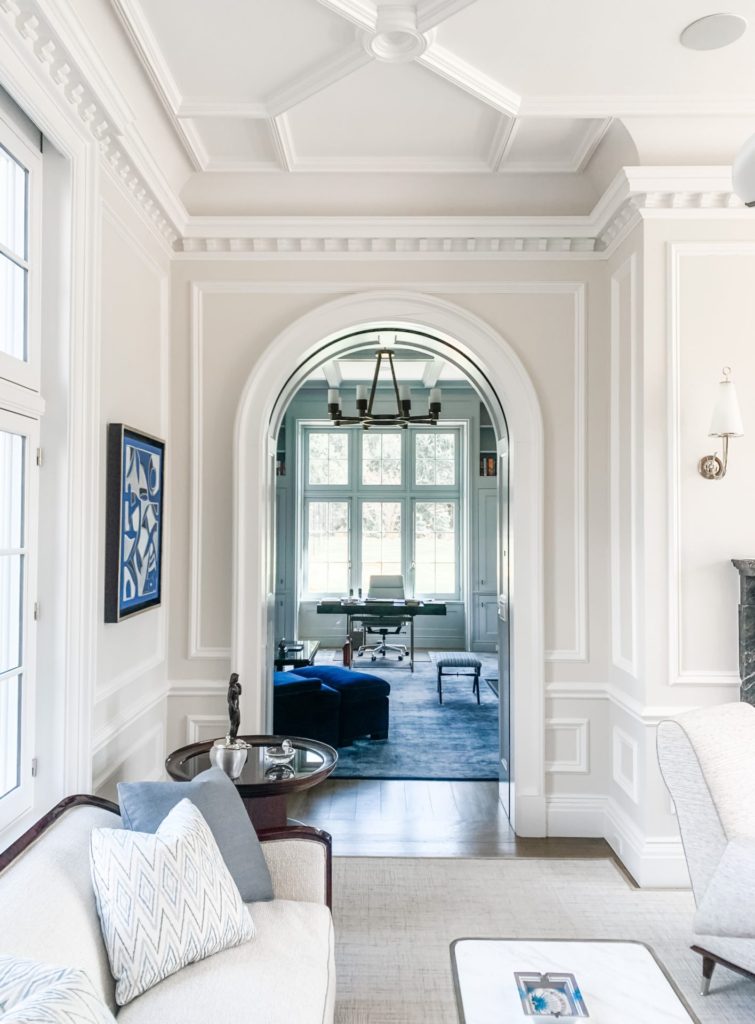
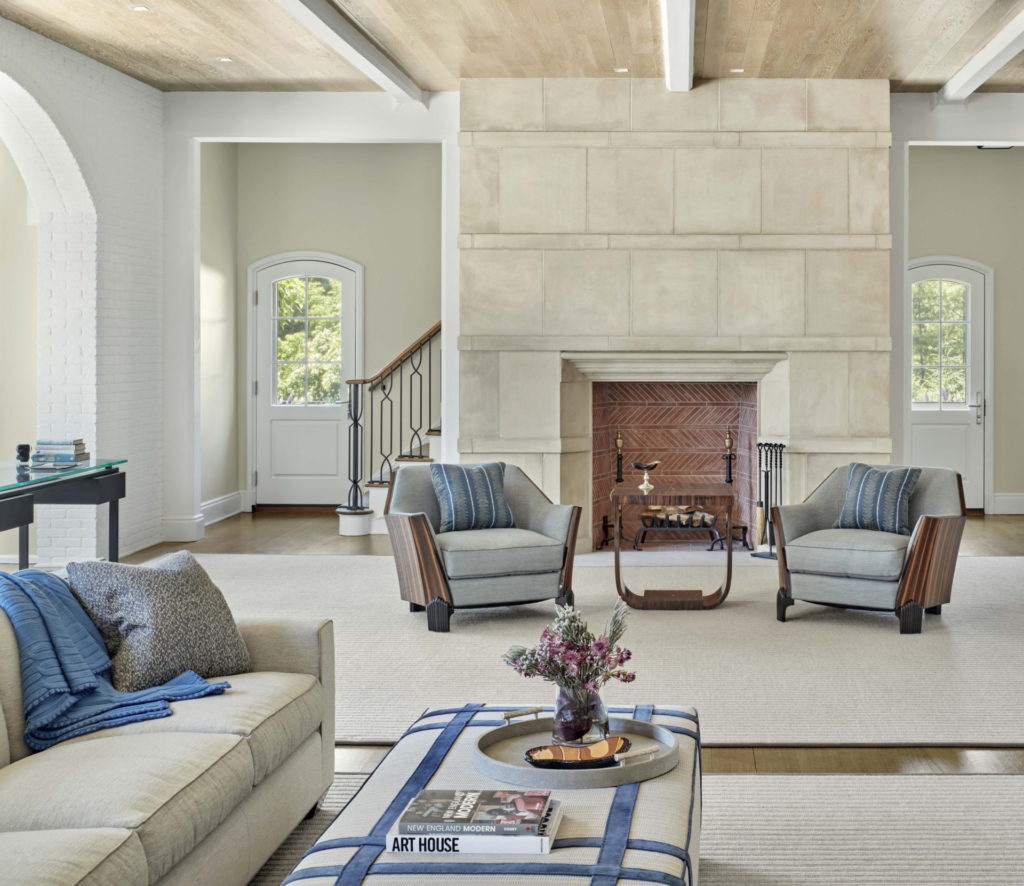
For the design of the home’s kitchen and serving pantry, the owner requested a clean, modern look with honed marble backsplash and countertops. The kitchen is located in the original carriage house section, with original brick walls still exposed, but painted white.
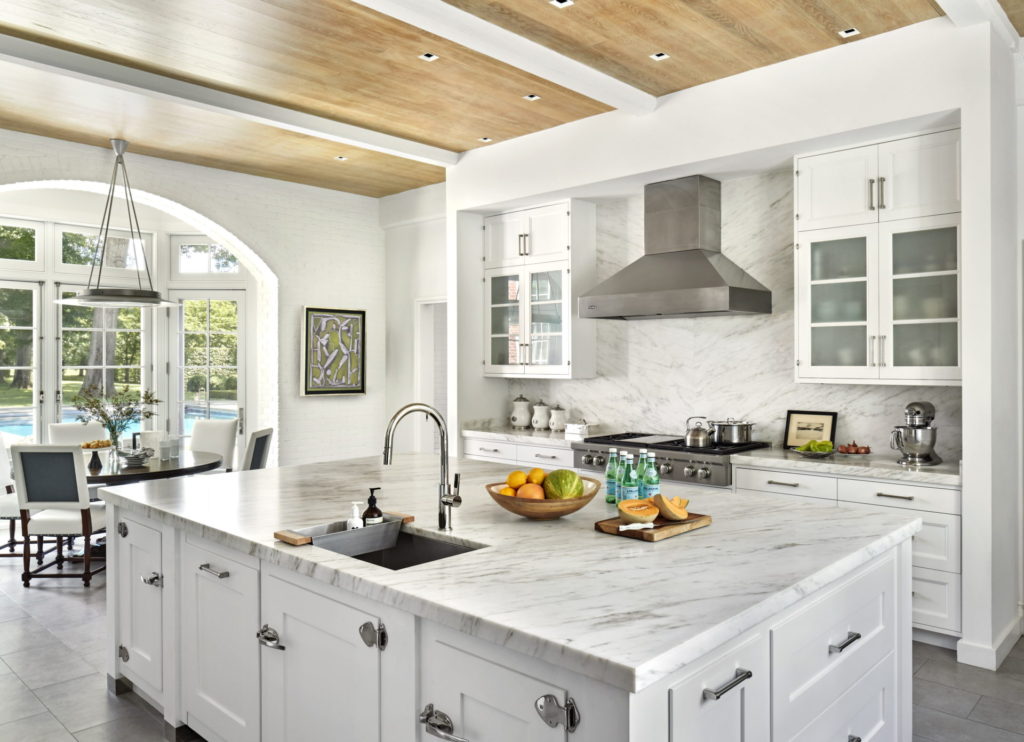
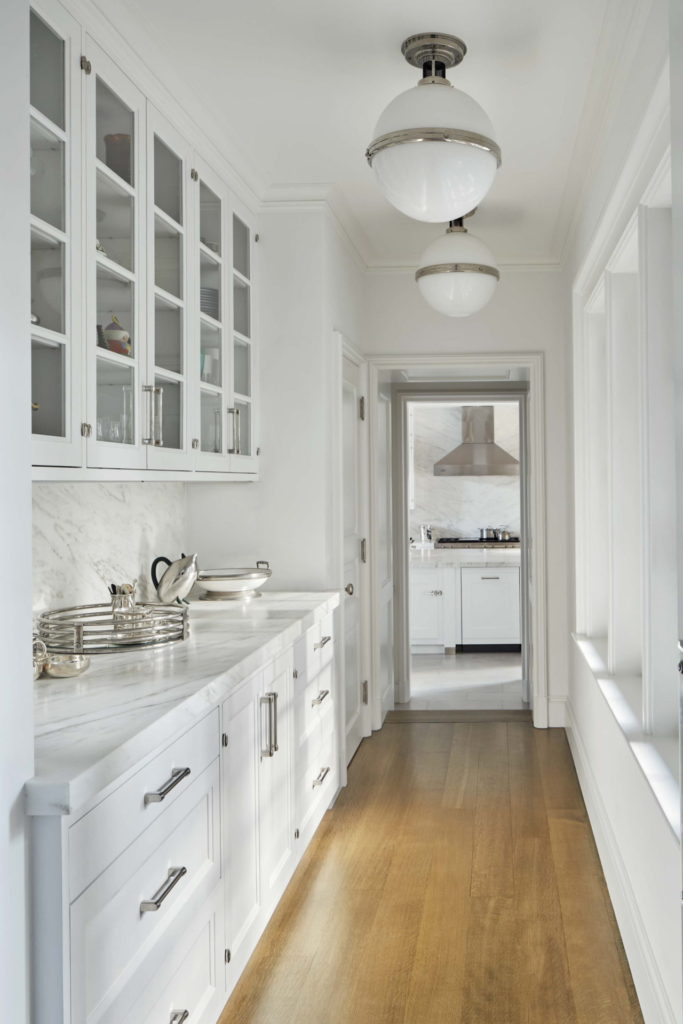
The contemporary theme established in the kitchen continues into the master bath. Dramatic, highly figured marble adorn the walls surrounding the tub and sink alcove.
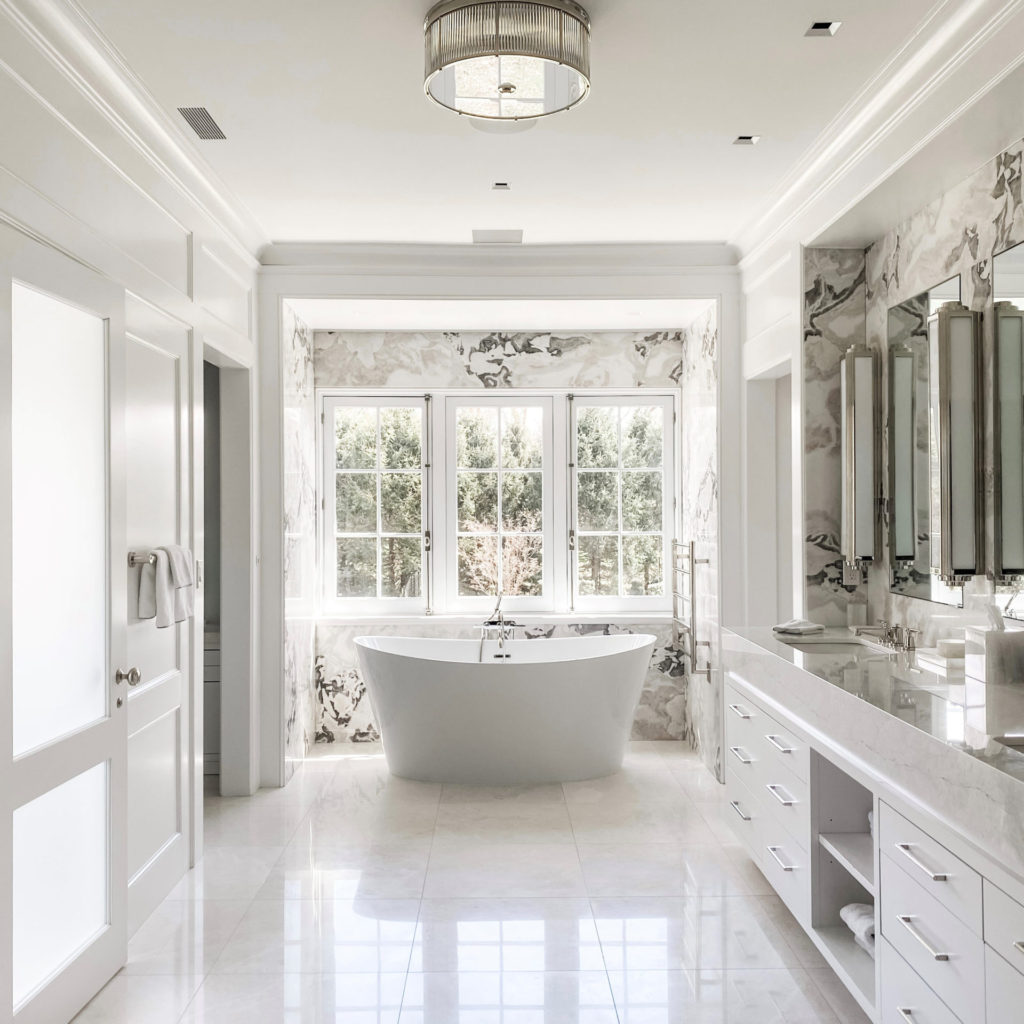
The rear of our Mid-Country Manor was designed to maximize light and visual interest, while tying in the existing carriage house to create a cohesive appearance.
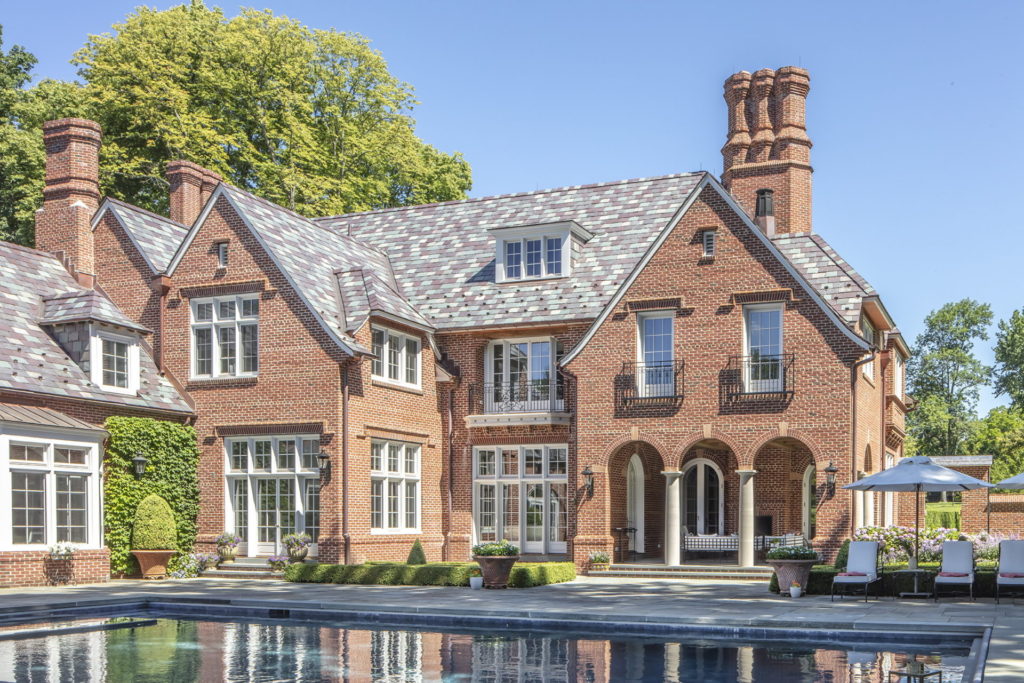
The rear of the house blends seamlessly with the existing carriage house on the left and is complimented by a limestone balcony, brick brackets, beautiful roof lines and a triple archway leading to the covered loggia. The loggia offers a sheltered place to dine or relax while enjoying the outdoor fireplace.
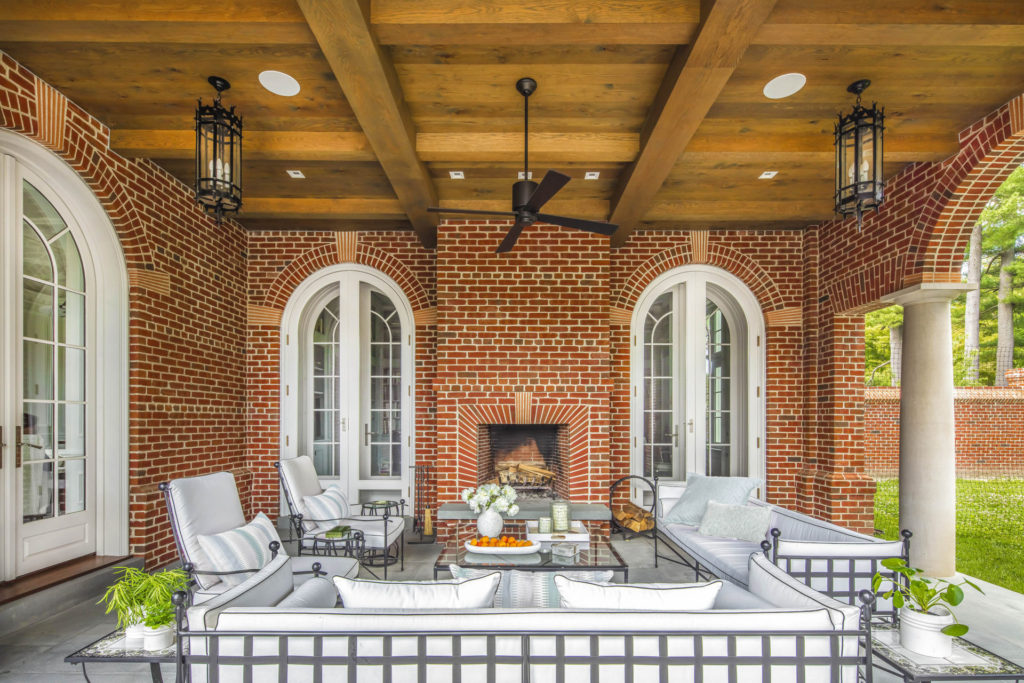
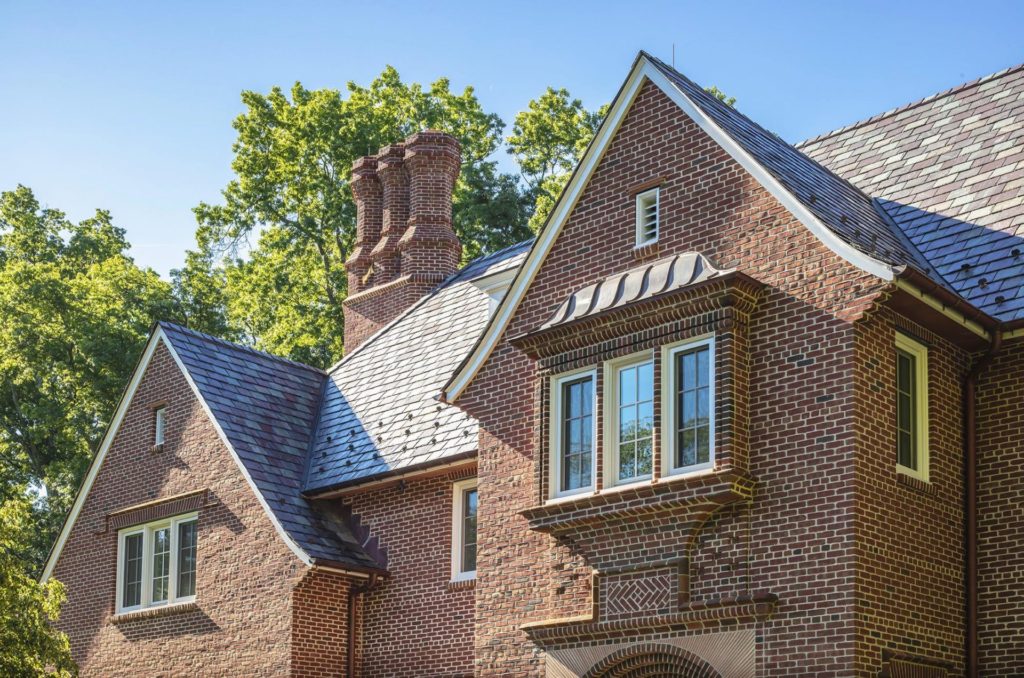
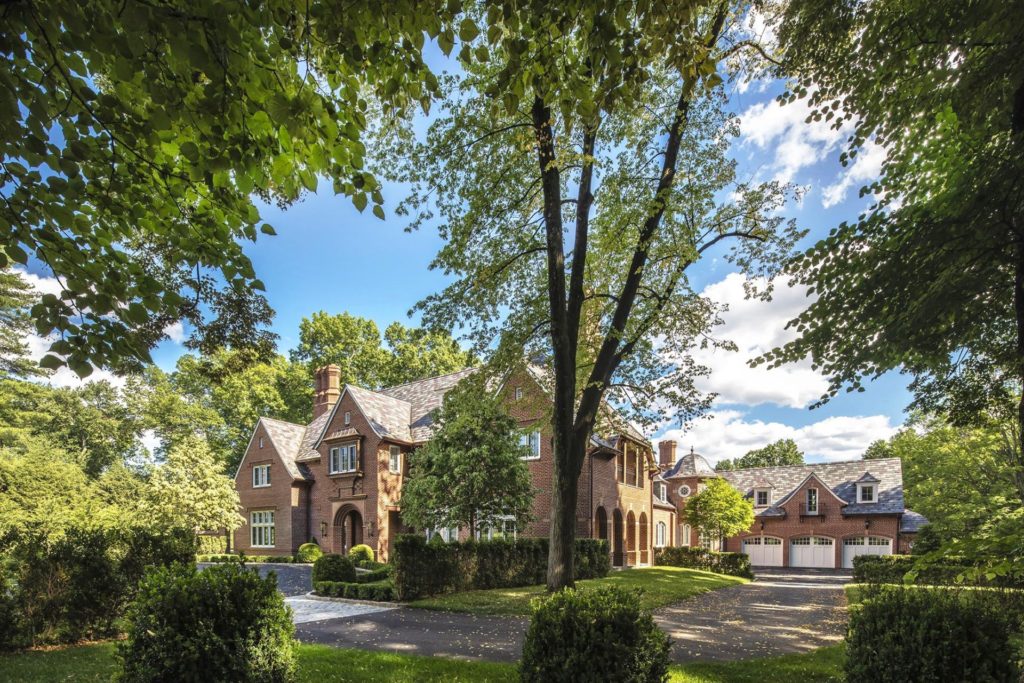
As you can see below, it was quite a dramatic transformation to build our clients’ English Arts & Crafts dream home around the existing century-old original carriage house!
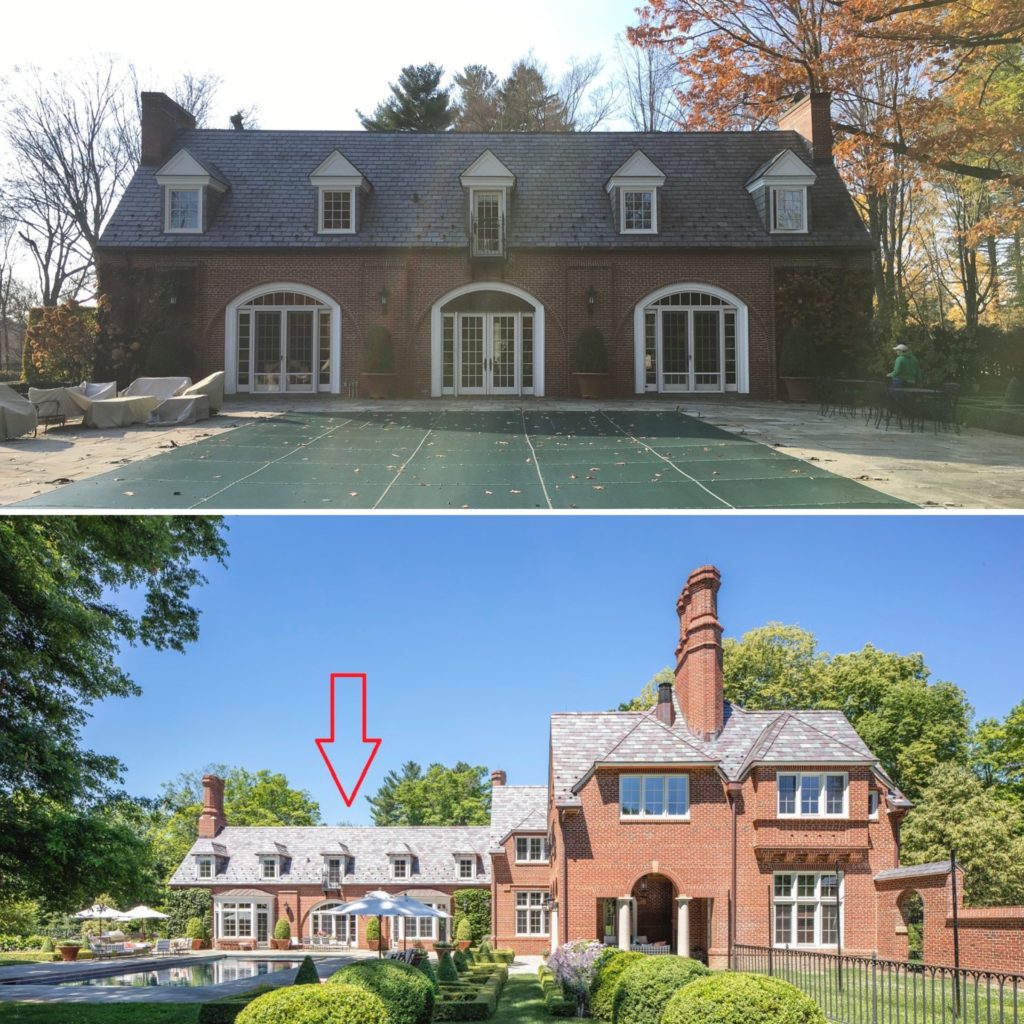
Interested in seeing more of our projects? Be sure to check out our portfolio of completed new homes, and stay up-to-date on DVHA’s latest news by subscribing to our newsletter and following us on Instagram.