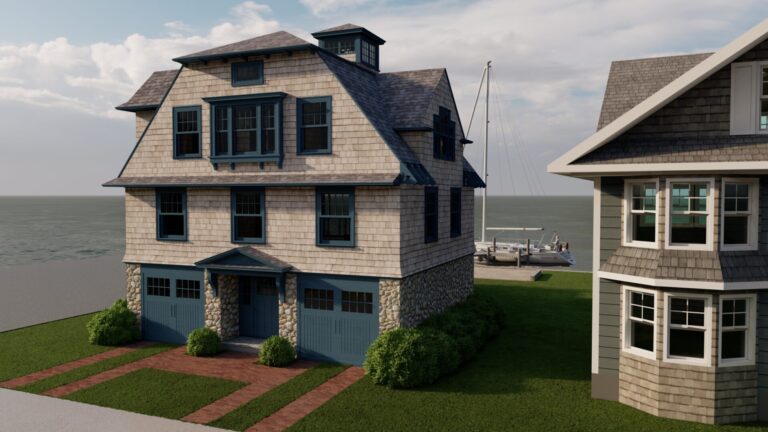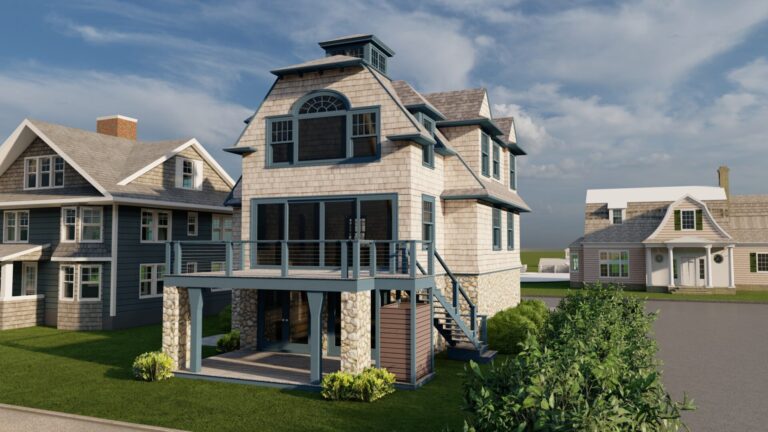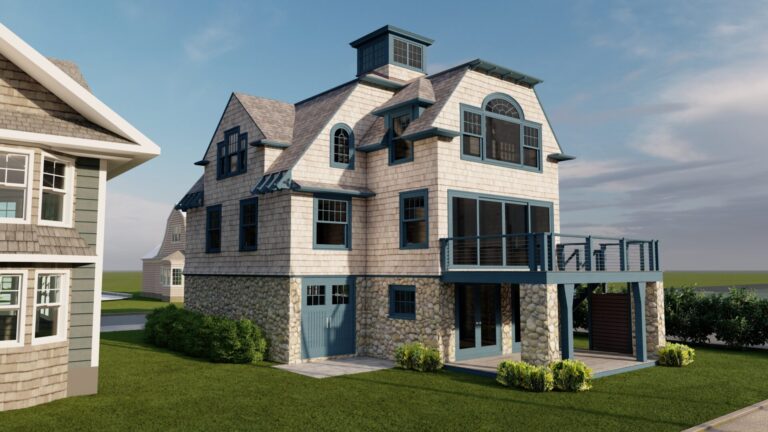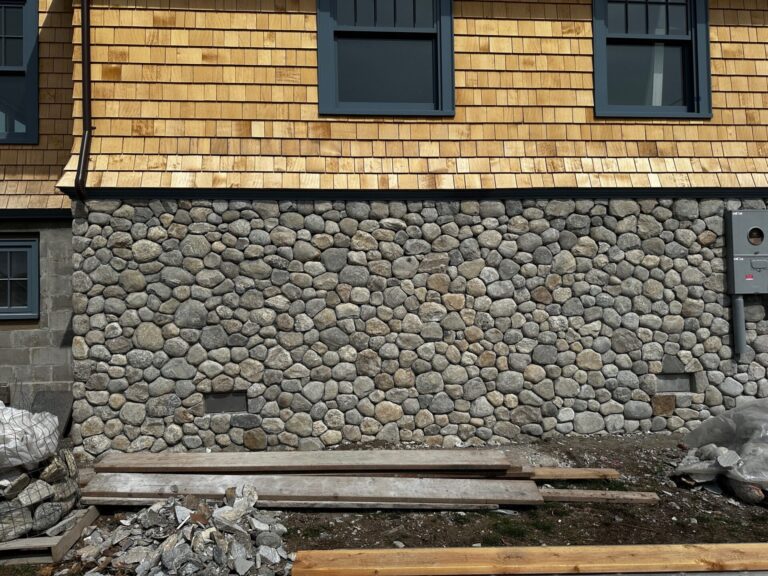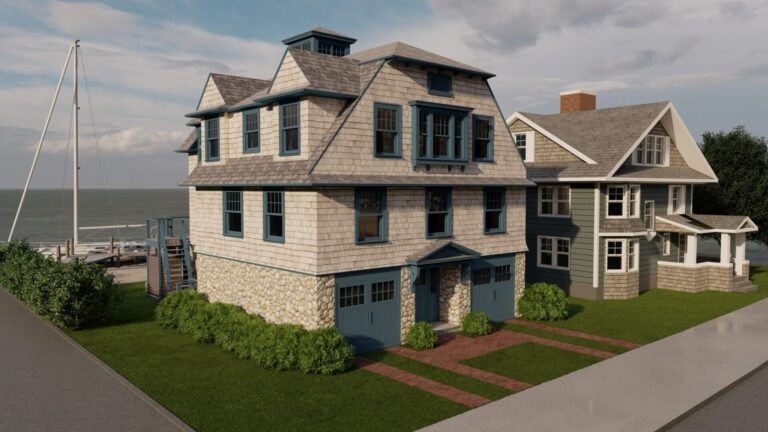
Long Point Summer Cottage
This renovation will transform a long-overlooked property into a standout example of design and revitalization in one of Connecticut’s classic summer colonies. Once underappreciated, it is now poised to become a model for the neighborhood.
