Welcome to a tour of our recently completed Greenwich Colonial Expansion project! This existing colonial house designed by architect H.L. Coggins had charming character our clients wanted to preserve, but the home desperately needed upgrades to the kitchen, family room, and primary suite for comfortable contemporary living. Careful additions to this historic Colonial grant more space for modern living while also maintaining the look of a timeless classic. Check out a look at the before and after of the home’s front elevation:
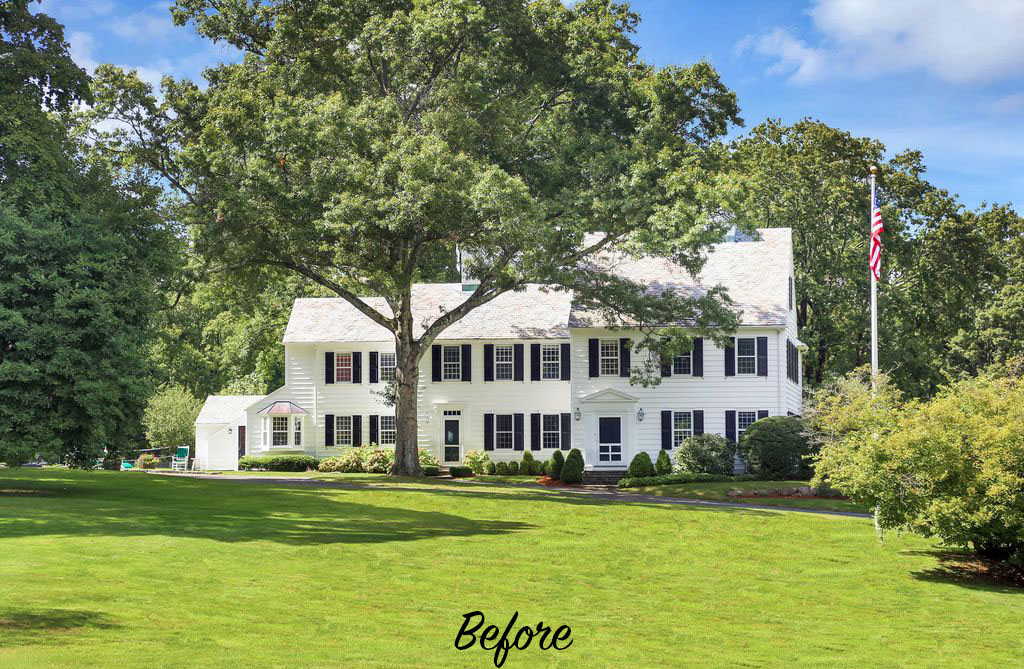
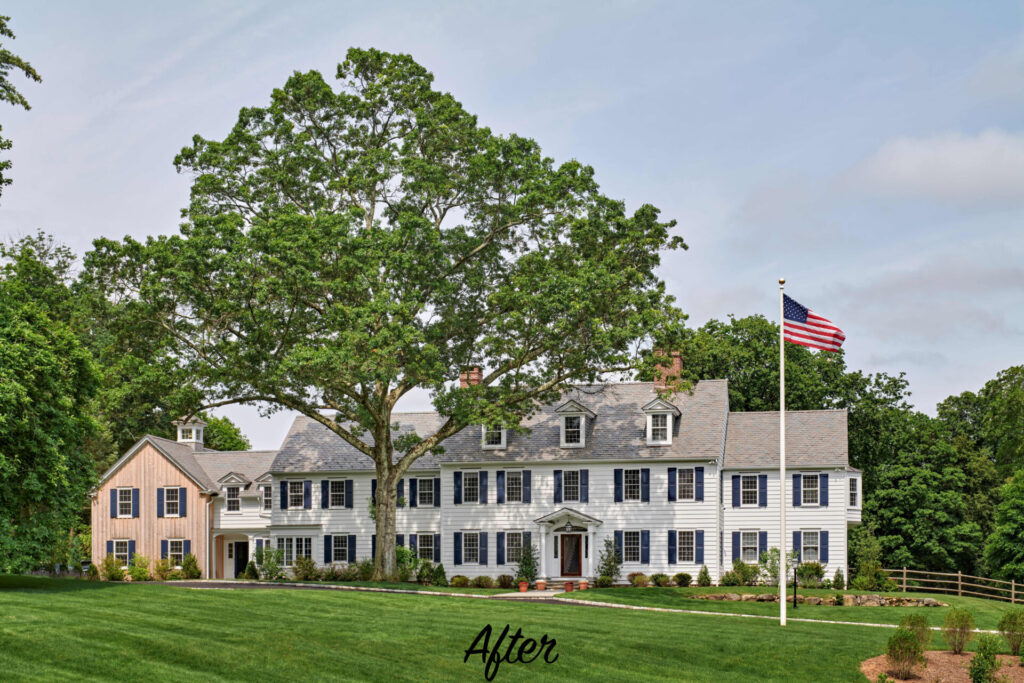
The three-bay main front section of the house was extended, using relocated original windows to make this section appear to have always been symmetrically five bays wide. The expansion of the central mass allows a new primary suite wing to the right and kitchen/family room and garage wings to the left, not to compete scale-wise with the main section.
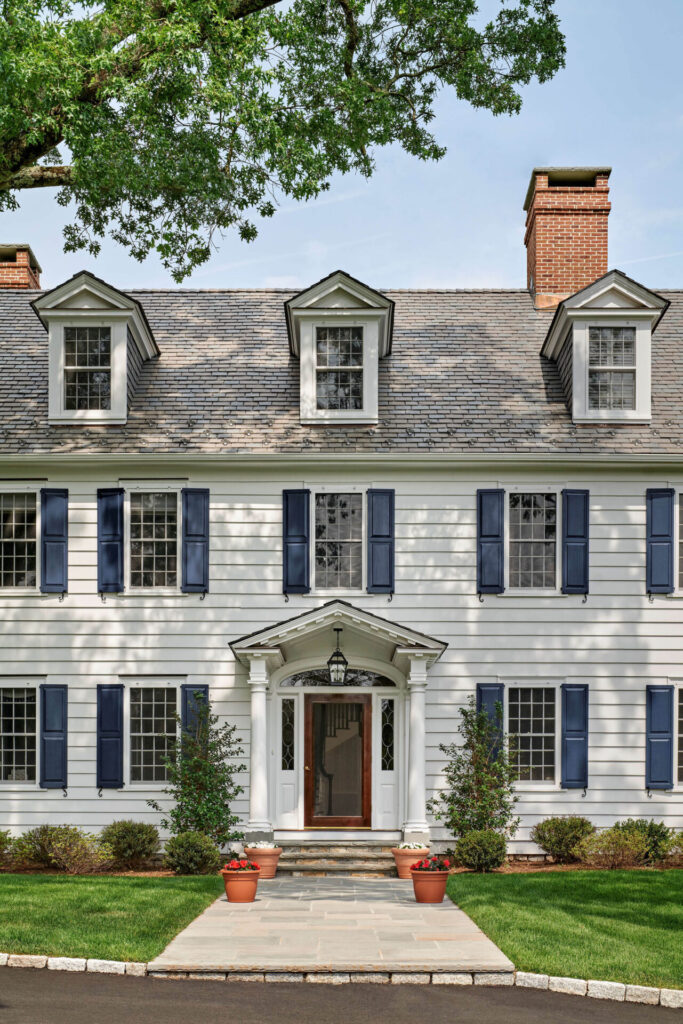
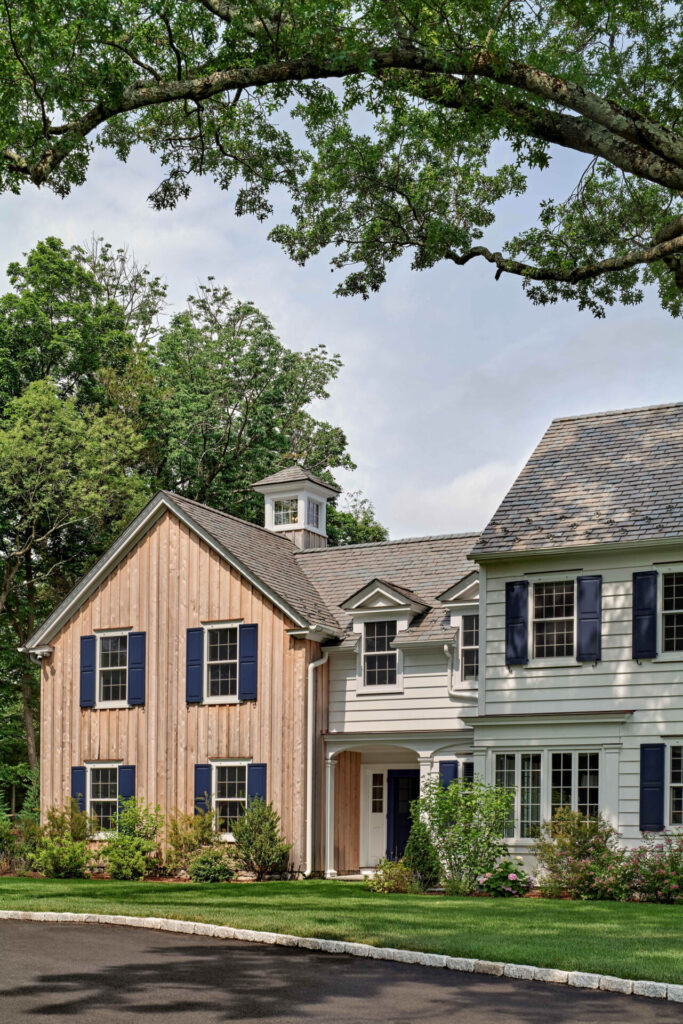
The generous variety of outdoor living spaces feature a new brick and bluestone patio nestled between the existing living room wing and two new porches off the new family room, one open and one screened.
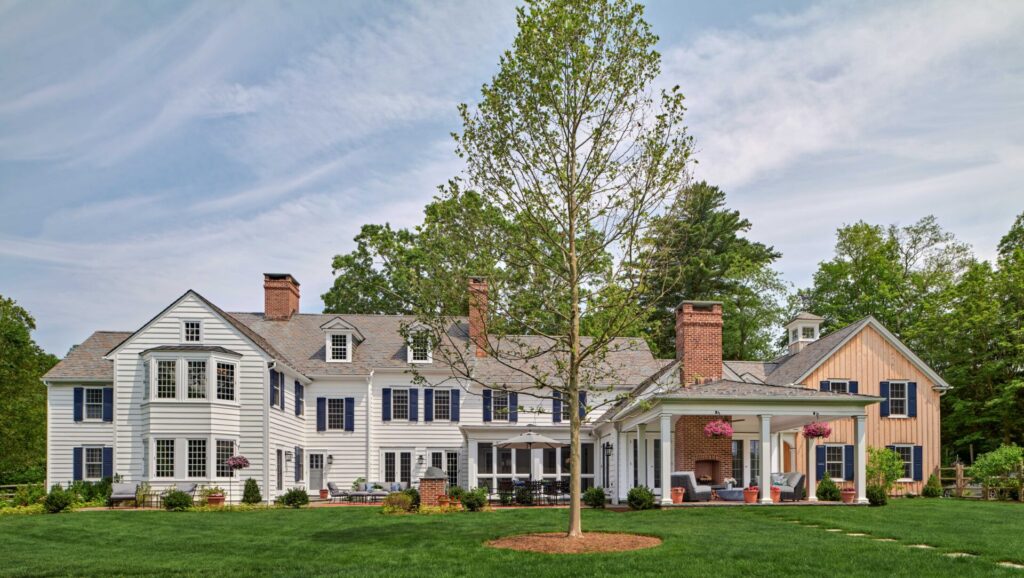
Moving to the interior, the new layout for the main living spaces of the house creates a much more open space with connections from the kitchen to the mud room, family room, breakfast nook, and staircase to the recreation room.
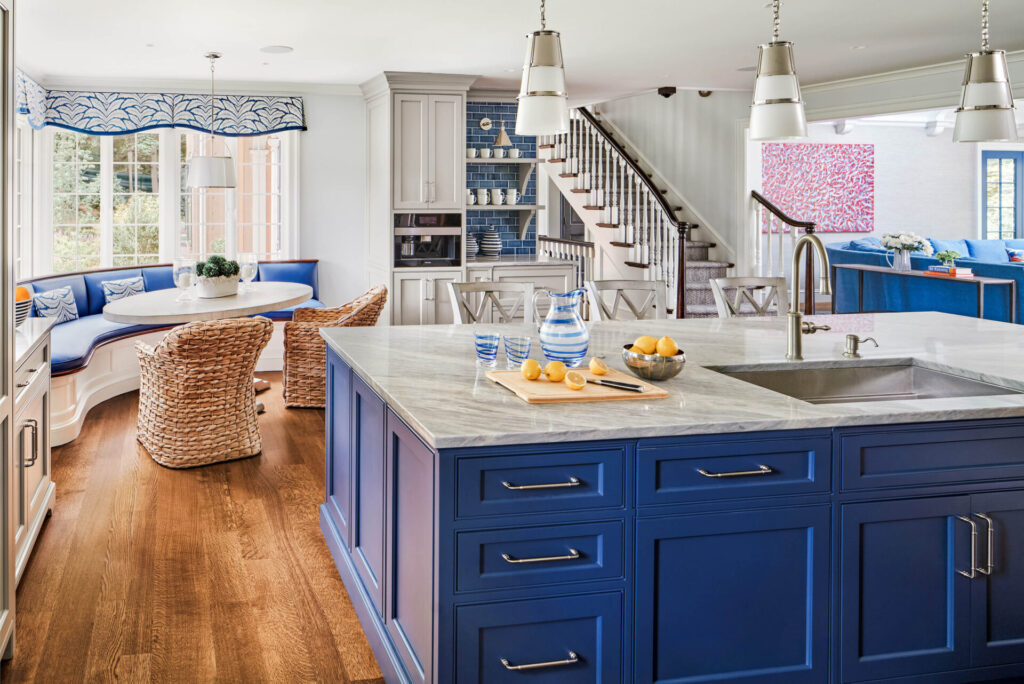
In the kitchen, a custom elliptical banquette makes good use of the ample daylight provided from the corner windows.
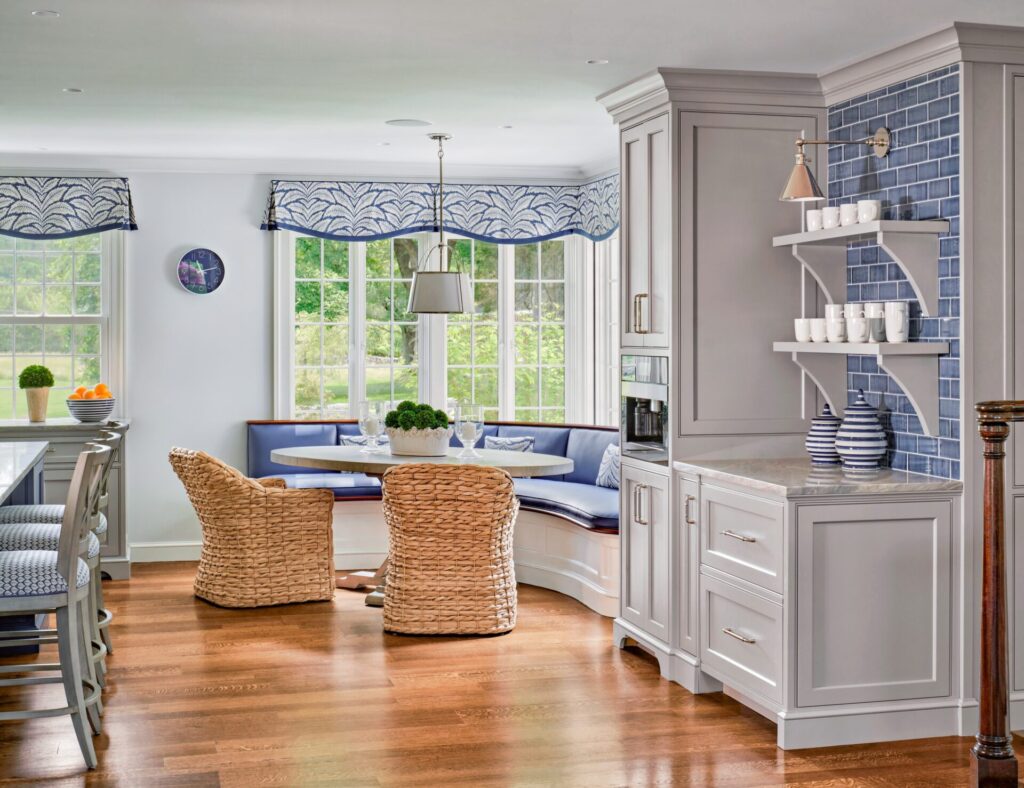
The new adjacent large serving pantry features glossy deep blue lacquer and in-cabinet LED lighting that shines through glass shelves:
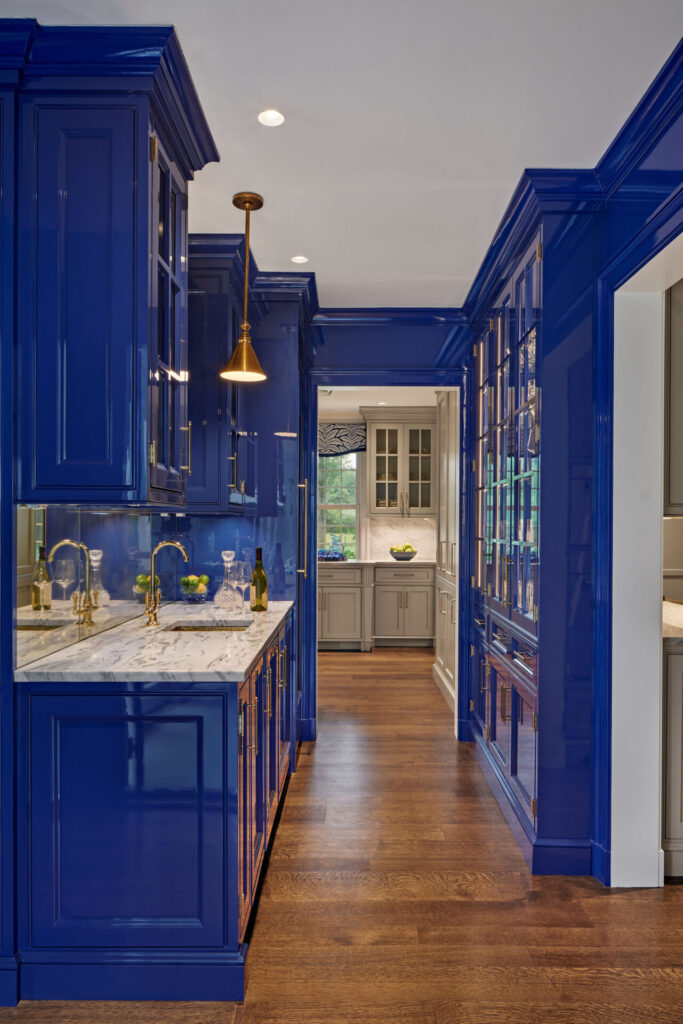
In the new family room, plenty of daylight is invited in via skylights and French doors. This space also grants a gracious open connection to the kitchen and breakfast room.
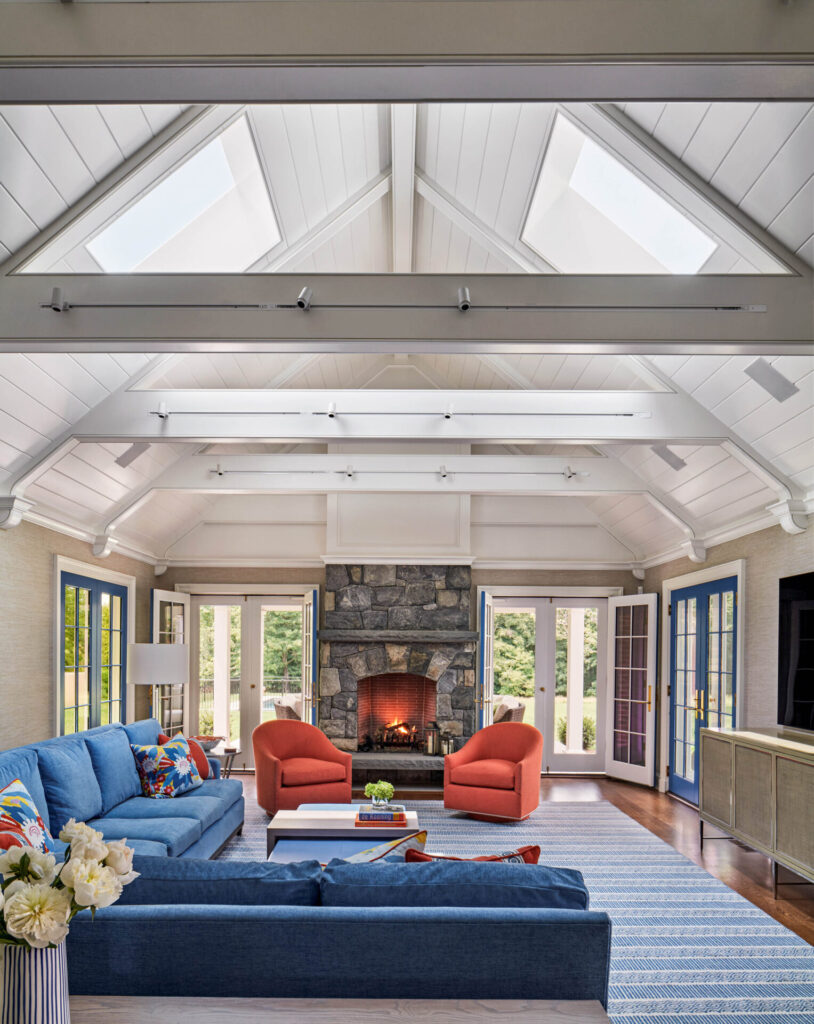
Moving onto the library, the mantel and paneled wall were preserved and reworked to allow the seamless insertion of new bookcases in matching cherry. A new hearth and plinth blocks let the natural wood hold center stage.
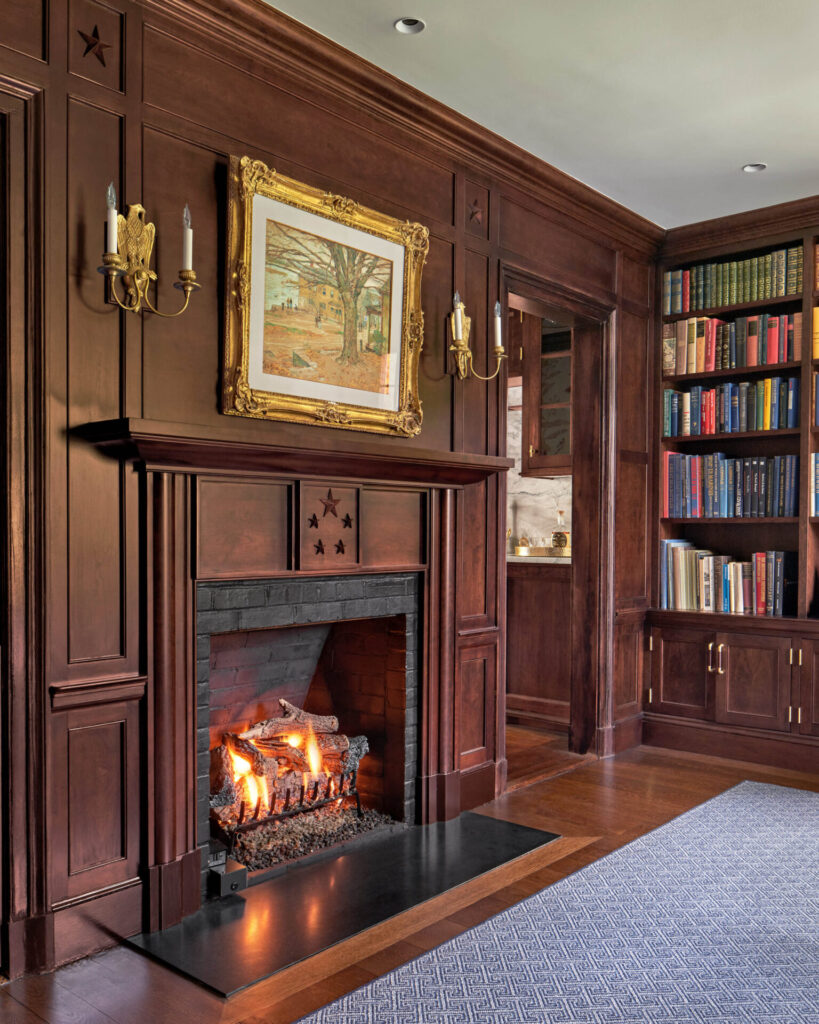
Check out this glimpse at the original space:
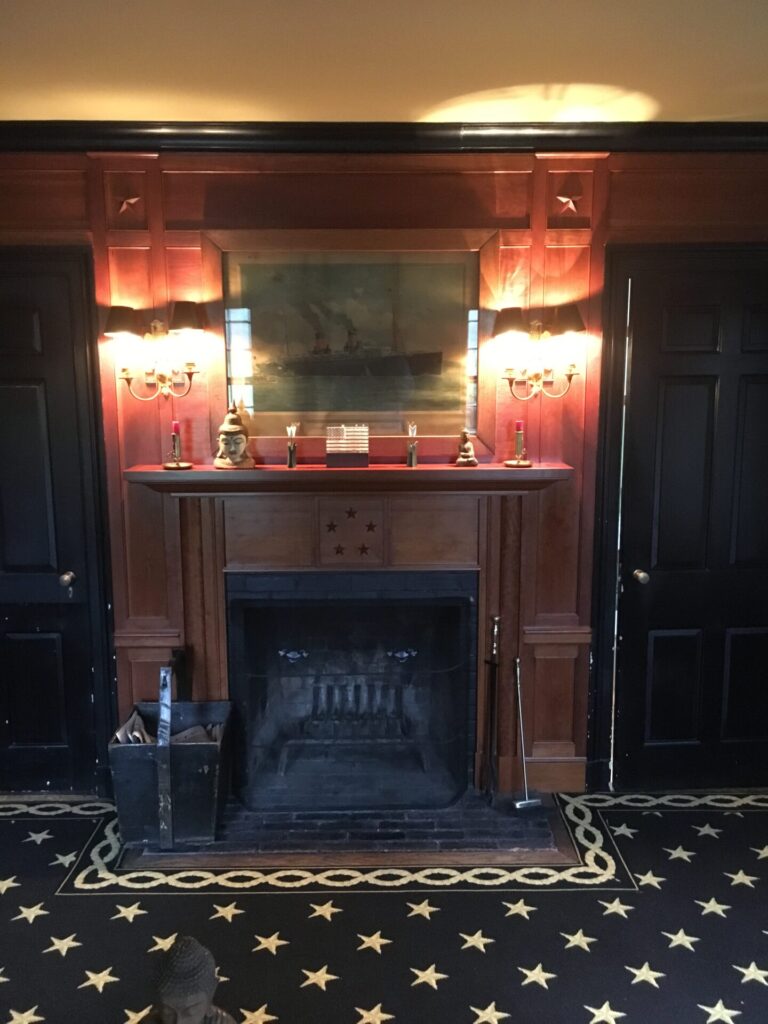
The renovation also includes an office featuring custom built-ins to maximize the efficiency of this small space and create a comfortable work space for household business.
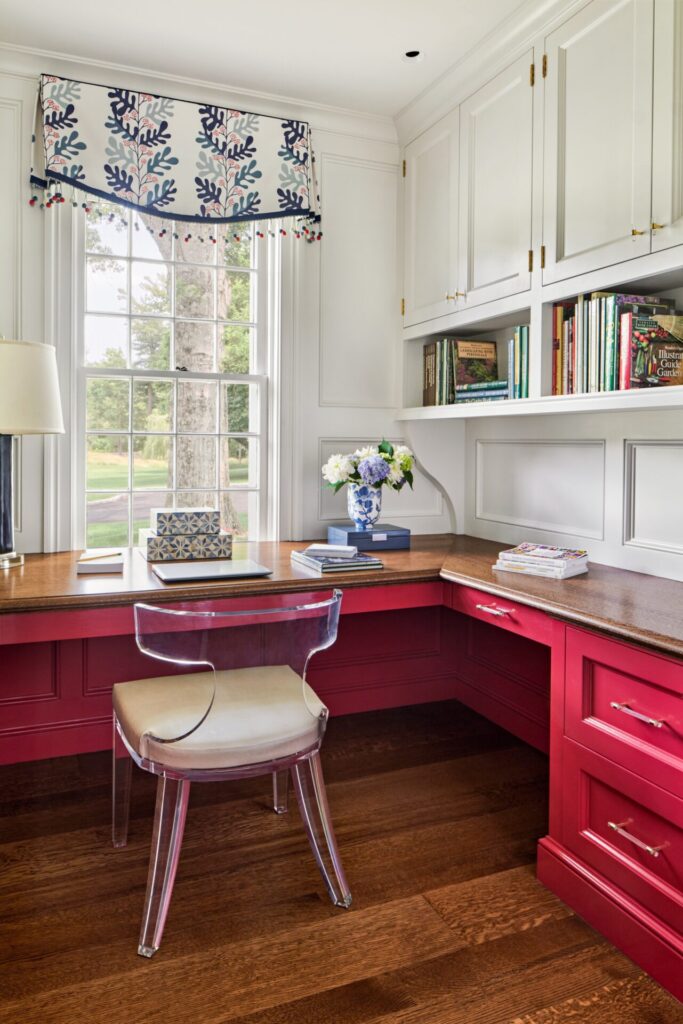
Next up are peeks of the primary bathroom suite. Curved vanities, paneled walls, and a coved plaster ceiling give this bathroom a soothing atmosphere. Built in medicine cabinets are concealed in the wall paneling to preserve the clean aesthetic while providing ample storage.
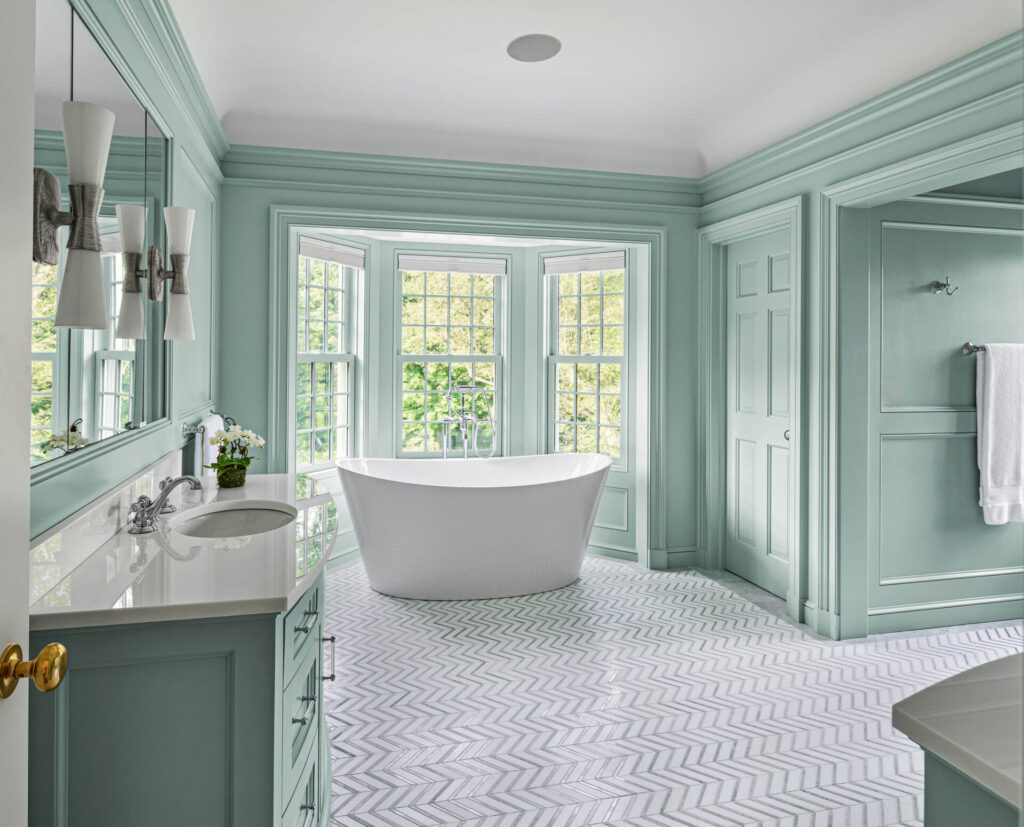
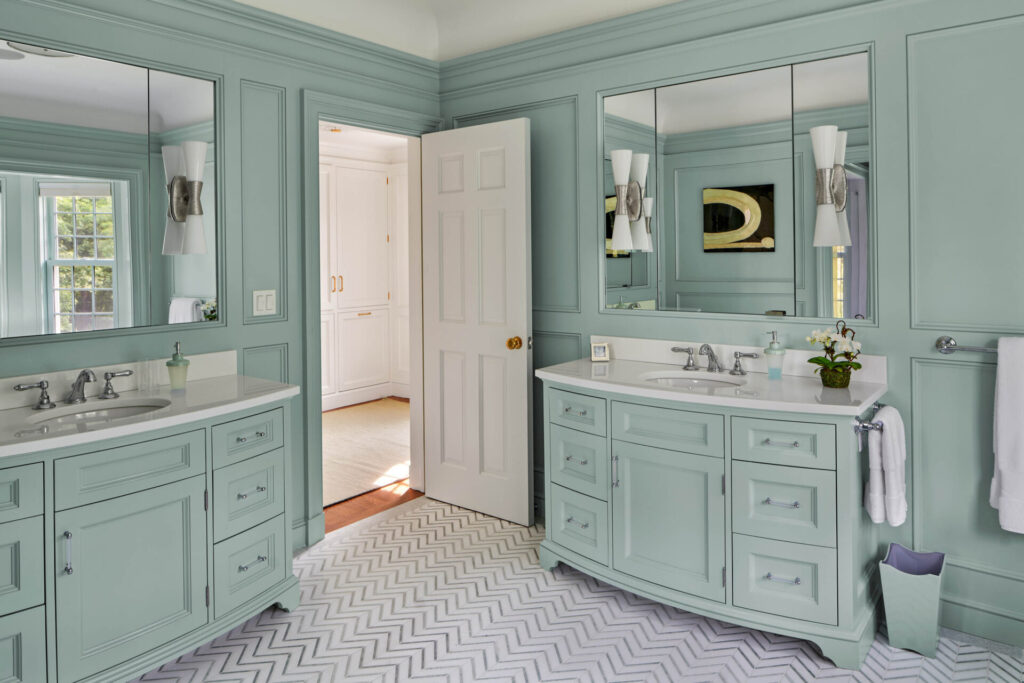
Over the new garage wing lies an attic that has been transformed into a great recreation room with ample space and light.
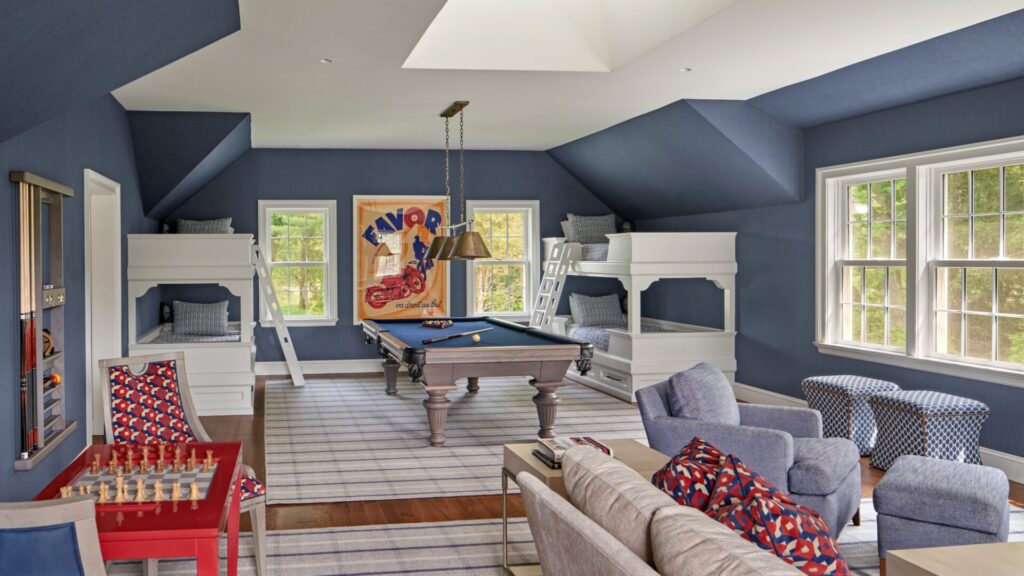
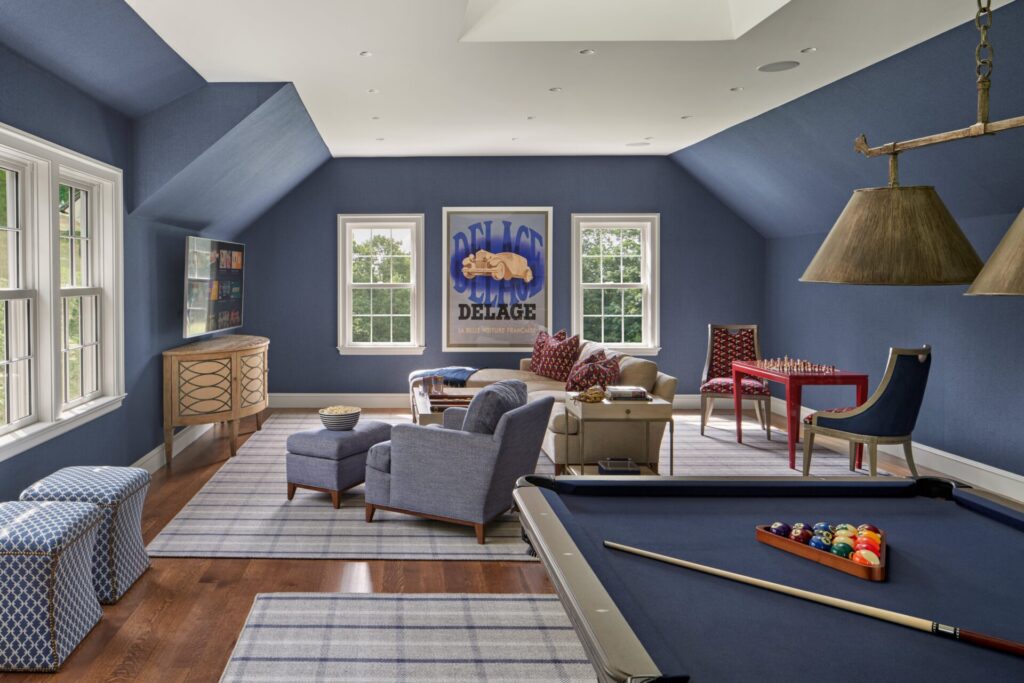
The custom bunk bed design complements the aesthetic of the house and creates a comfortable space for sleepovers.
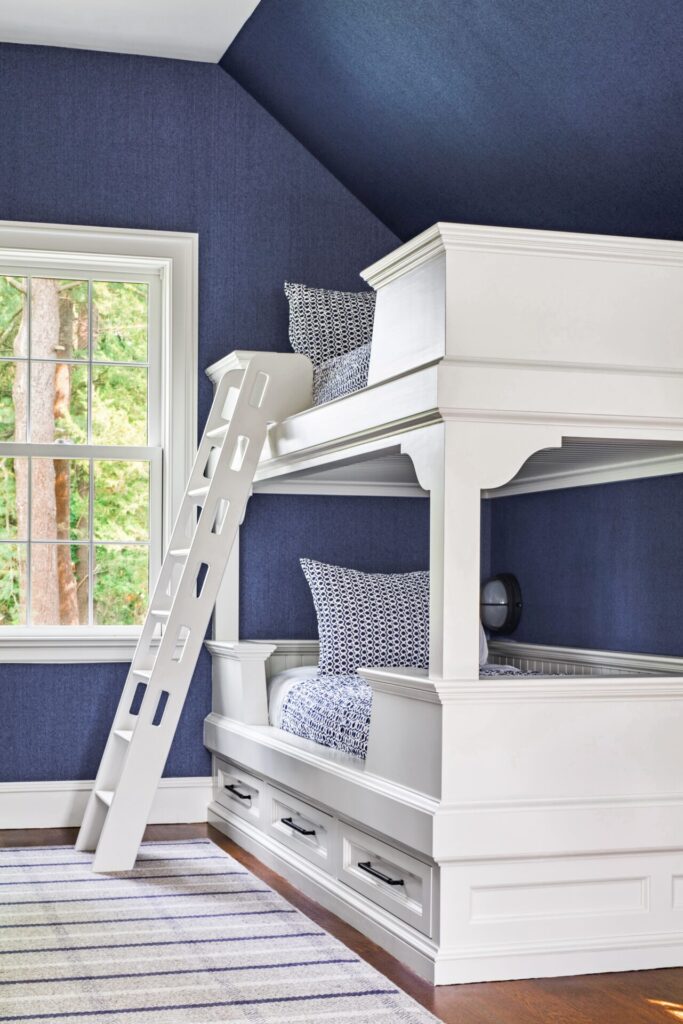
We welcome you to watch the below video tour to learn more about the design of this Colonial Revival renovation from Doug:
To check out more of our work, please visit our Residences page.