As an architecture firm based in coastal Greenwich, our clients often make nautical themes a priority in the creation of their dream homes. Whether the home is sited locally or further afield in expanding markets like NY, RI, or NJ, we never turn down the opportunity to borrow inspiration from the vast neighboring Atlantic and the vessels that sail her.
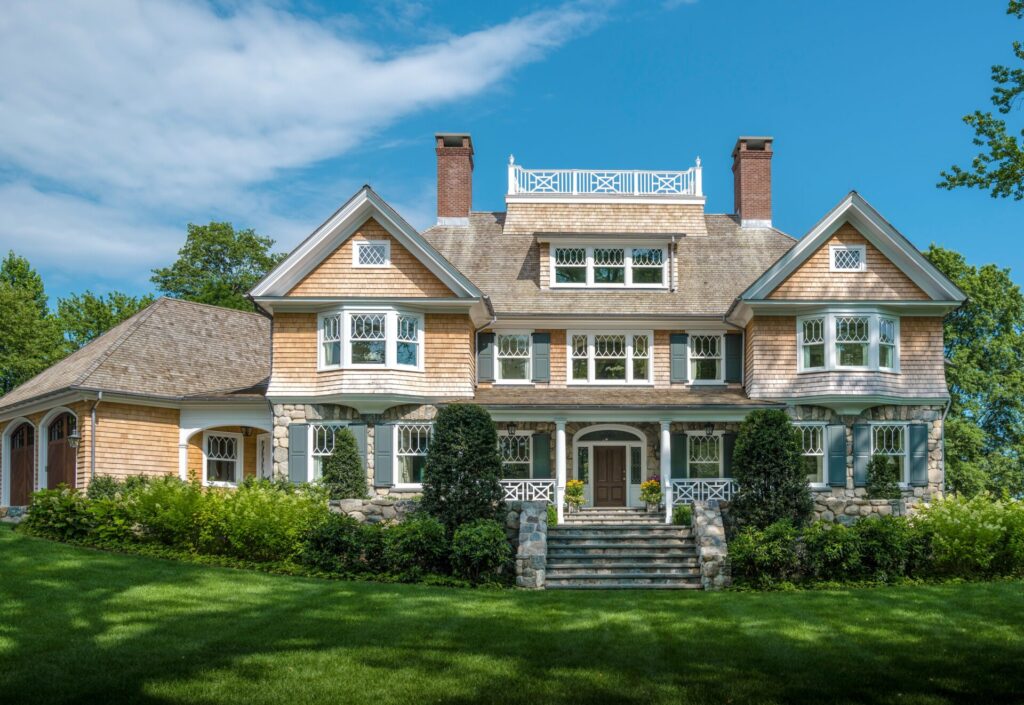
Overall styles can vary from French Eclectic to Shingle, but nautical gestures can be used across the spectrum to create a cohesive look. Shown below, clam shell built-ins provide a fresh and elegant way to bring the calm of the beach indoors.
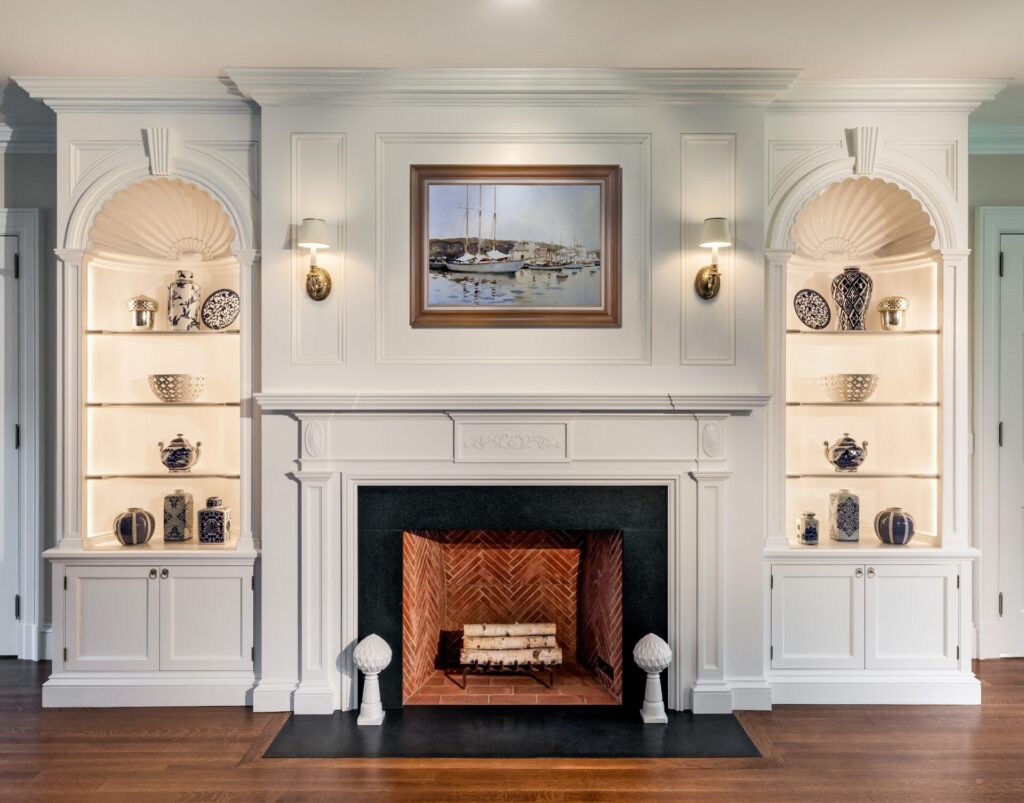
Three recently completed nautical projects of ours include:
The Rye Beach Shingle
Sited in Rye and recently featured in the hit Netflix show The Watcher, this idyllic home features diamond patterned windows and swept front bays that mimic the stern of a ship. The exterior invokes importance and elegance, without overwhelming formality.
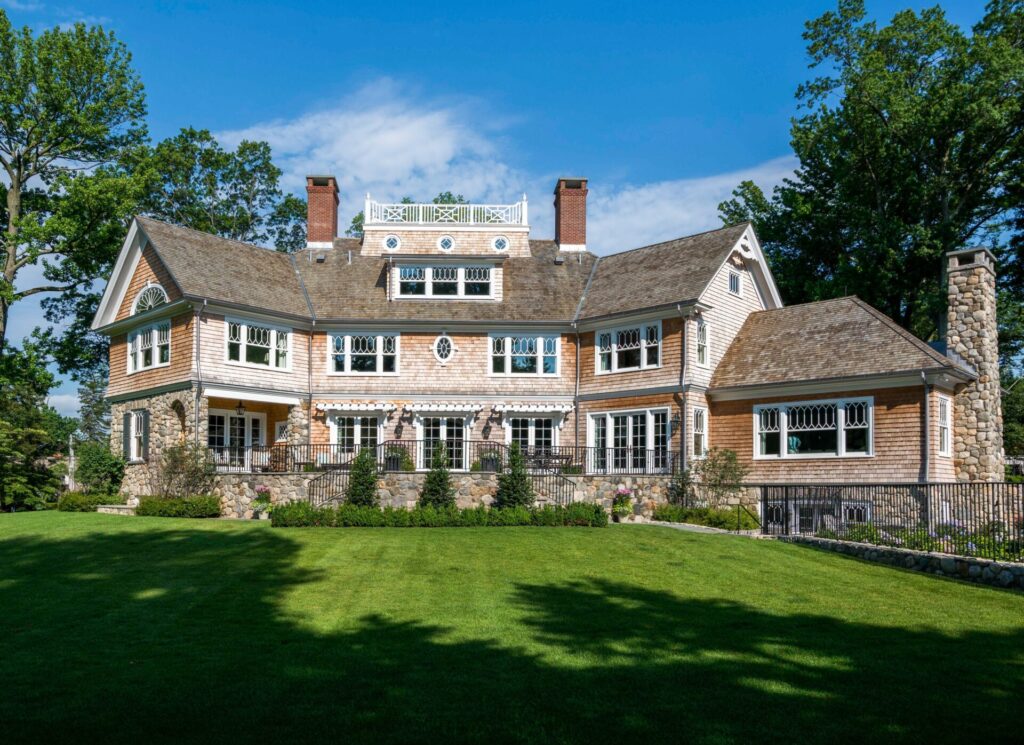
The design also affords the opportunity for a bit of fun. Small nautical gestures reveal themselves as observers get to know the home, like the silhouette of a striped bass carved into the gable end as shown below. The adjacent platform with decorative wood railing and portlights also has nautical roots, as wives of whalers in 19th century Nantucket used the rooftop platforms to search for their spouses’ ships in the harbor. Unfortunately many ships did not return, and the platforms became aptly known as Widow’s Walks.
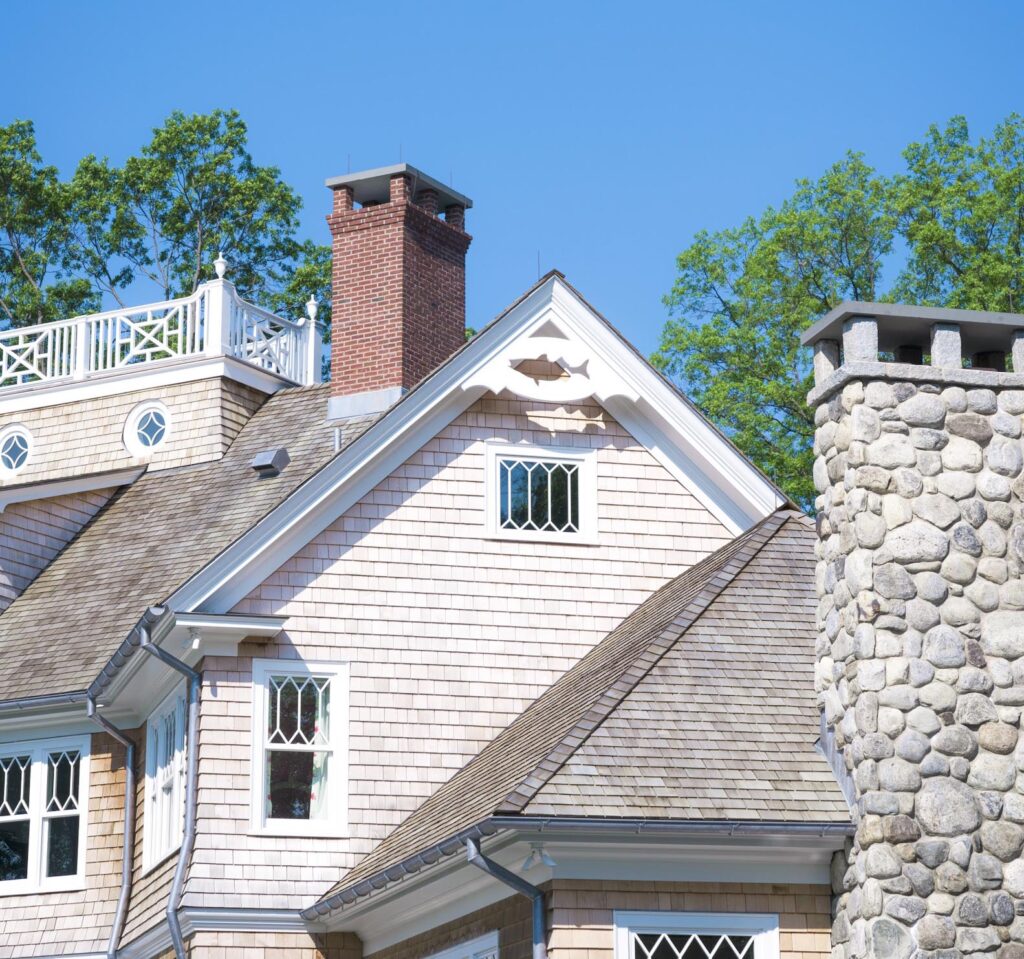
Moving to the interior, the lower level recreation space includes shiplap paneling with v-groove profile and barn doors that open to reveal a double bunk niche. Dock cleat handles and stain-grade cap rails further emphasize the theme and are a lot of fun for young guests and residents.
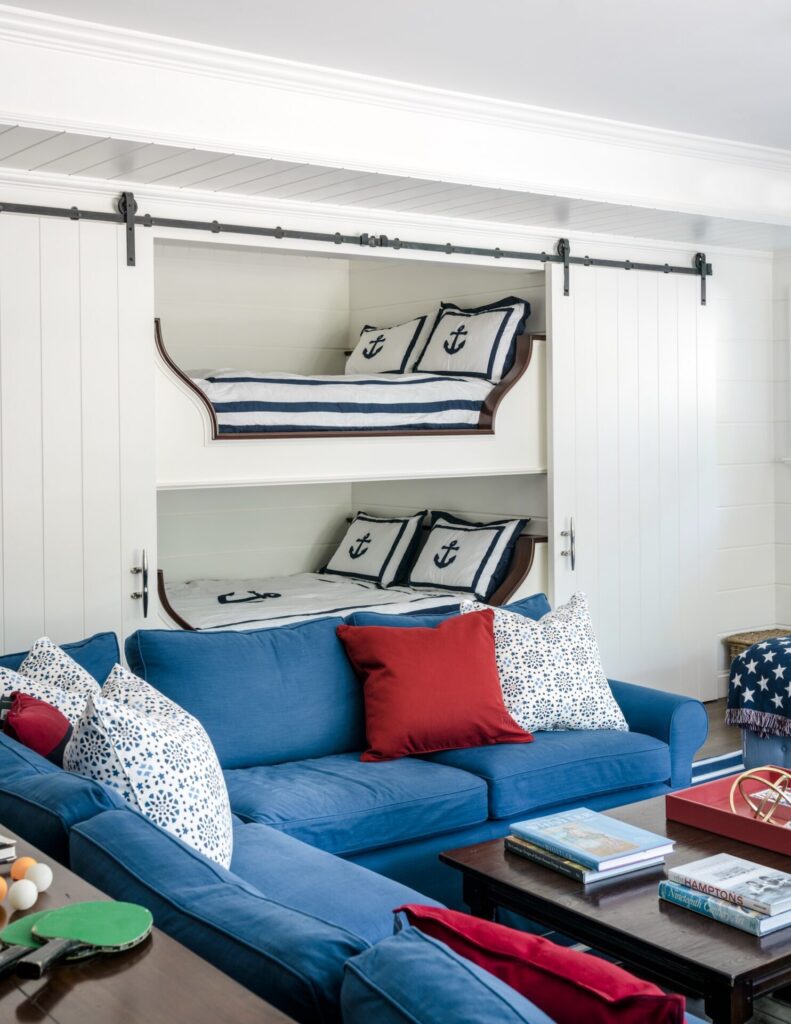
After a good night’s rest in the bunks, it’s time for some exercise in the sport court or liquid refreshment at the stain-grade cherry wet bar. The bead board paneling, mirrored backsplashes, brass lighting, and curved bar corners would look just as appropriate on a luxurious ocean liner as they do in this bright recreation space.
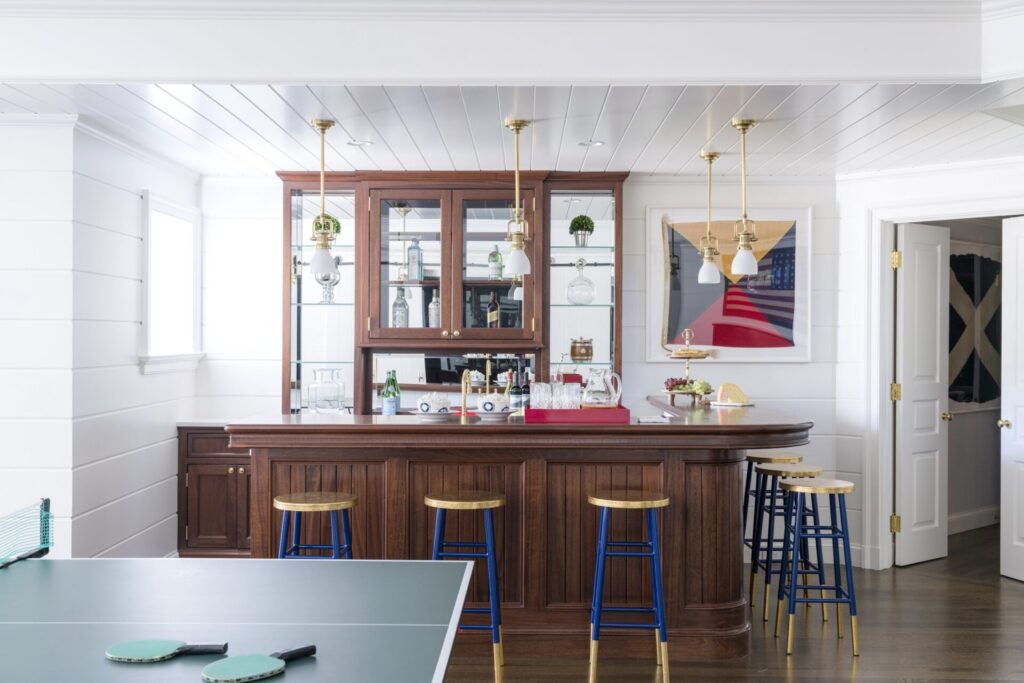
Of course, the interior furnishings and color pallet help support the cohesive nautical theme.
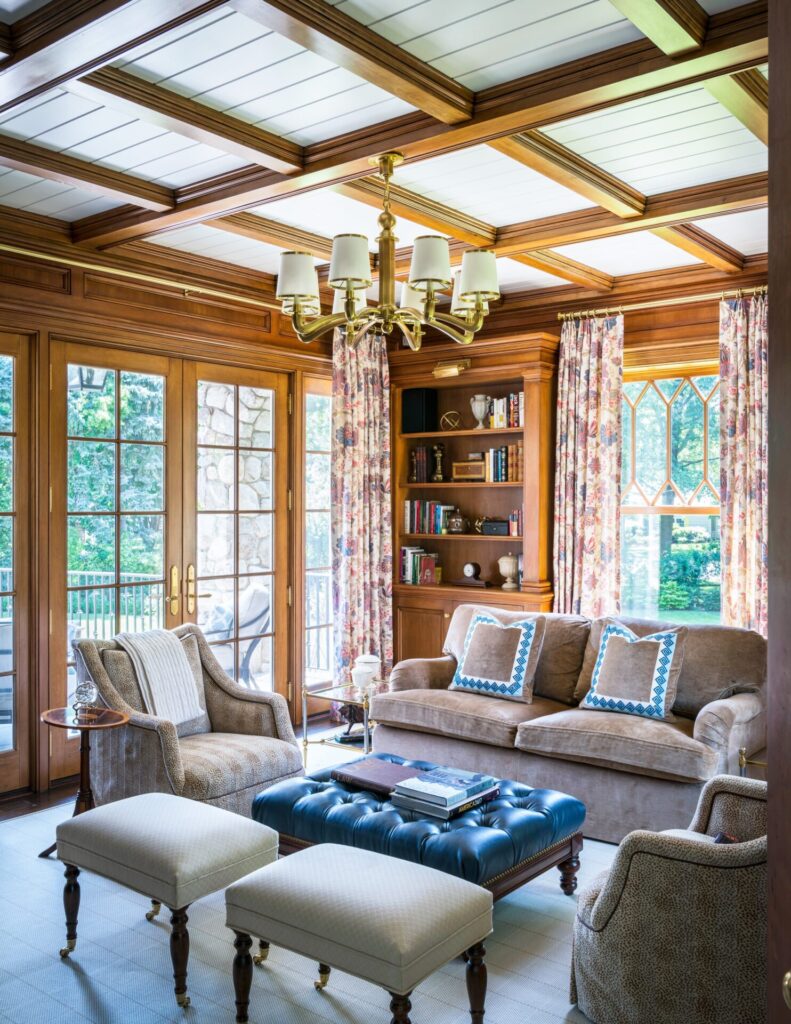
The home’s library includes American Cherry paneling, built-in bookcases, a hidden doorway, and mantel with the abstracted lapstrake hull of a wooden sailboat.
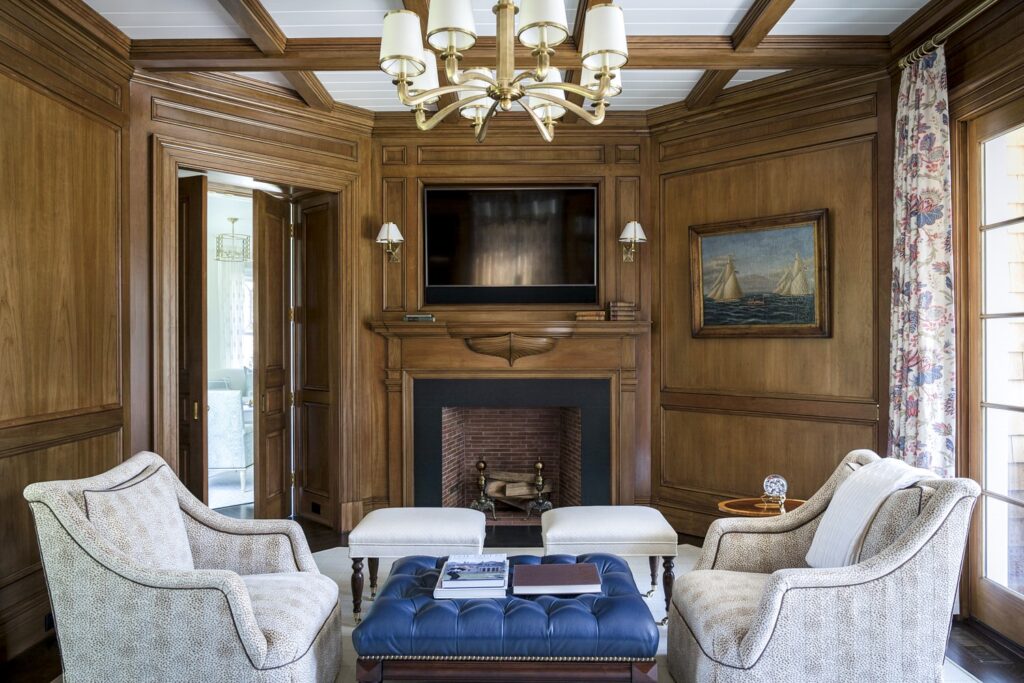
Our Rye Beach Shingle’s third floor office suite features the ‘ribs’ of a ship along the ceiling, with vaulted widow’s walk ceiling, portlights and shiplap wainscoting.
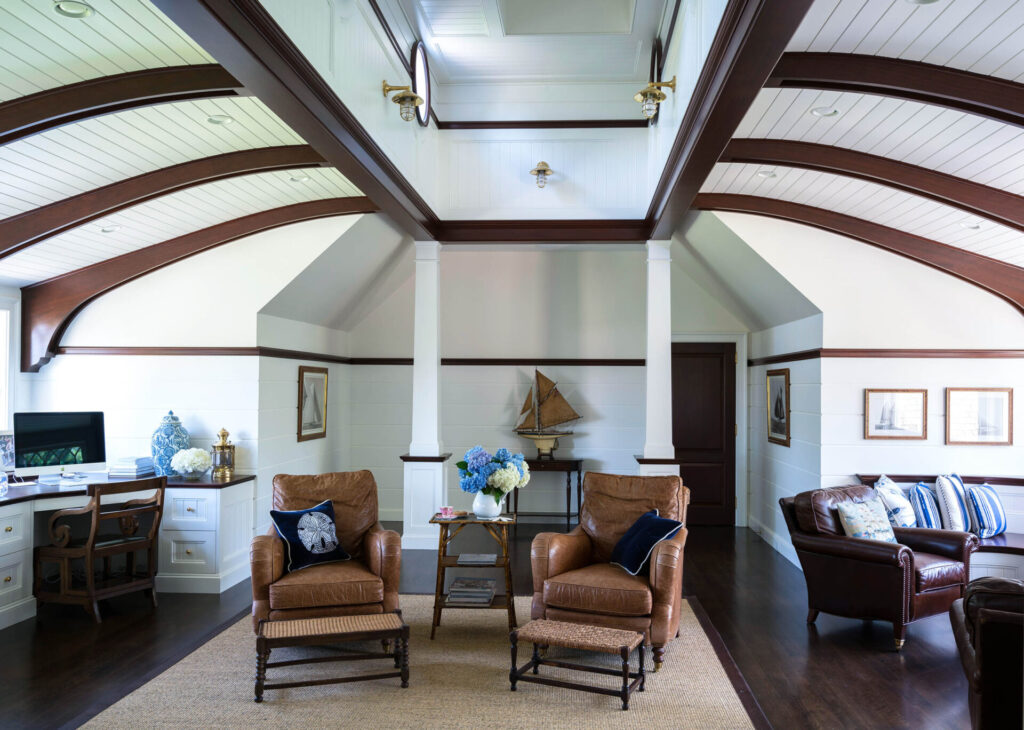
See more of our Rye Beach Shingle project here. You can also learn more about how the home was featured as the set for the Netflix series The Watcher here.
Next up is our:
Connecticut River Shingle
One of our newer projects that features lovely nautically-themed detailing is our Connecticut River Shingle. Just beyond one of the lower Connecticut River Valley’s most charming historic villages is this shingle-style home, designed to take advantage of its challenging site and river views.
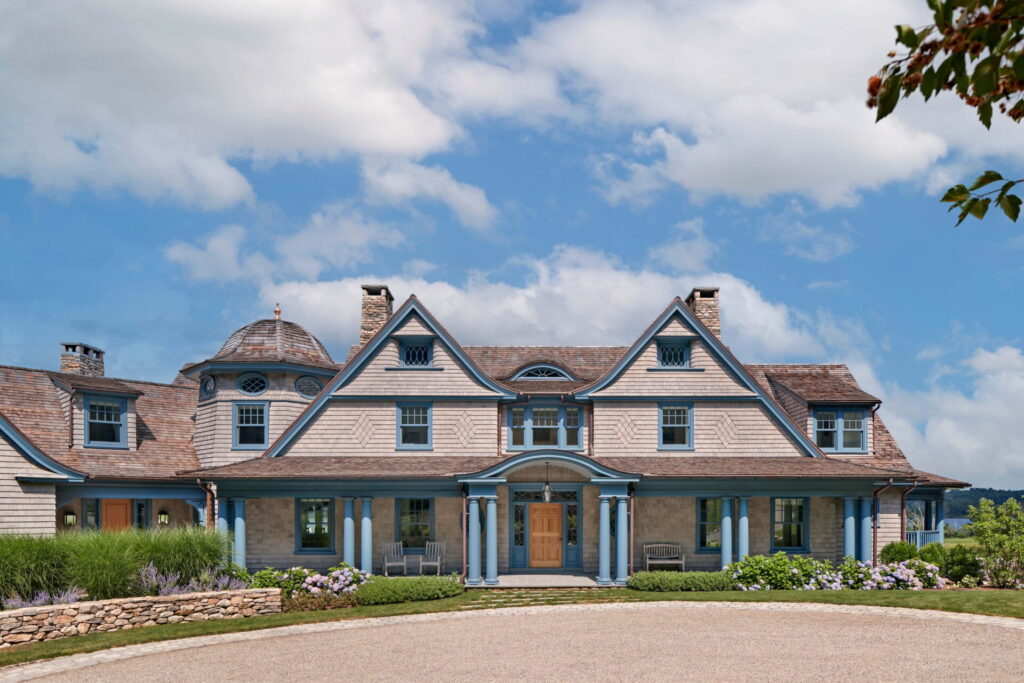
The main staircase located in the octagonal tower is a work of art that reaches all floors in the home. The detailing at the ceiling inspired the design of the newel post in the foreground.
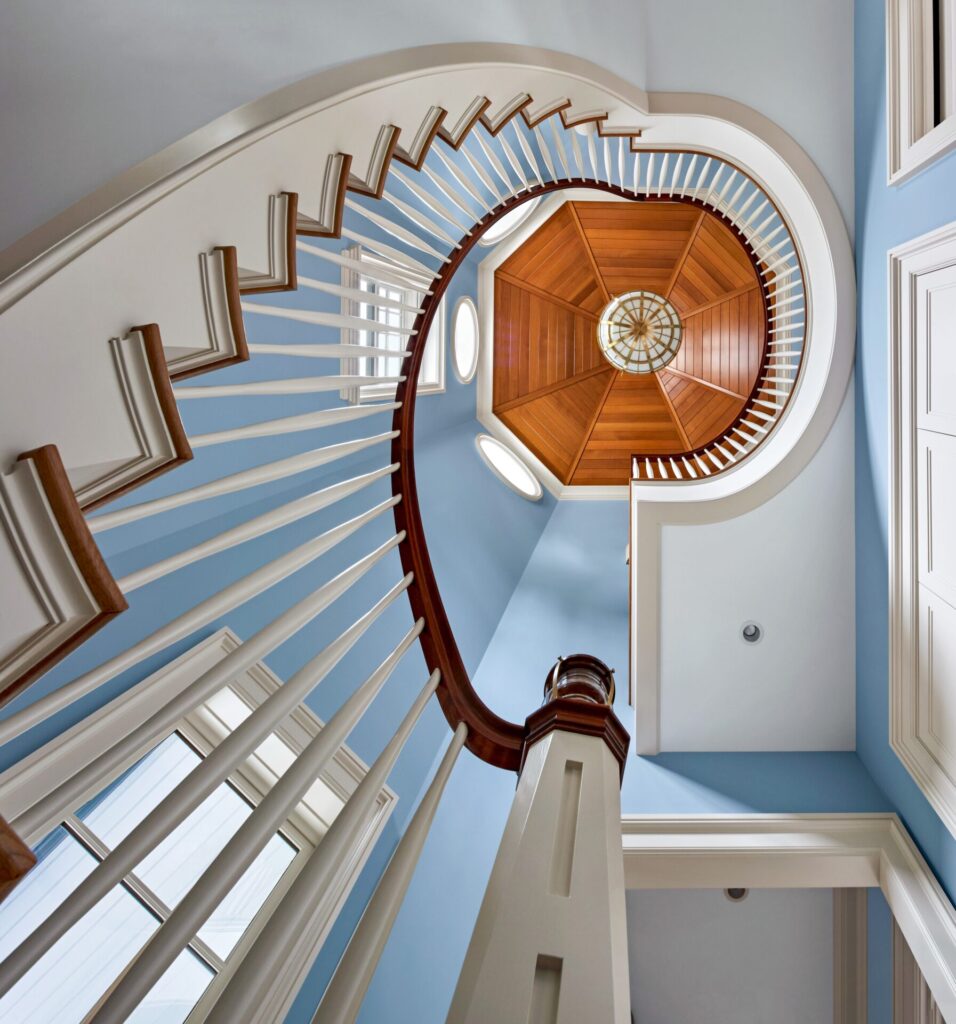
The library is paneled in white oak and finished with a light color palette to keep the space welcoming. River views and an abundance of natural light provide a nice contrast to the libraries of the past that were often more like cigar dens than functional high use spaces.
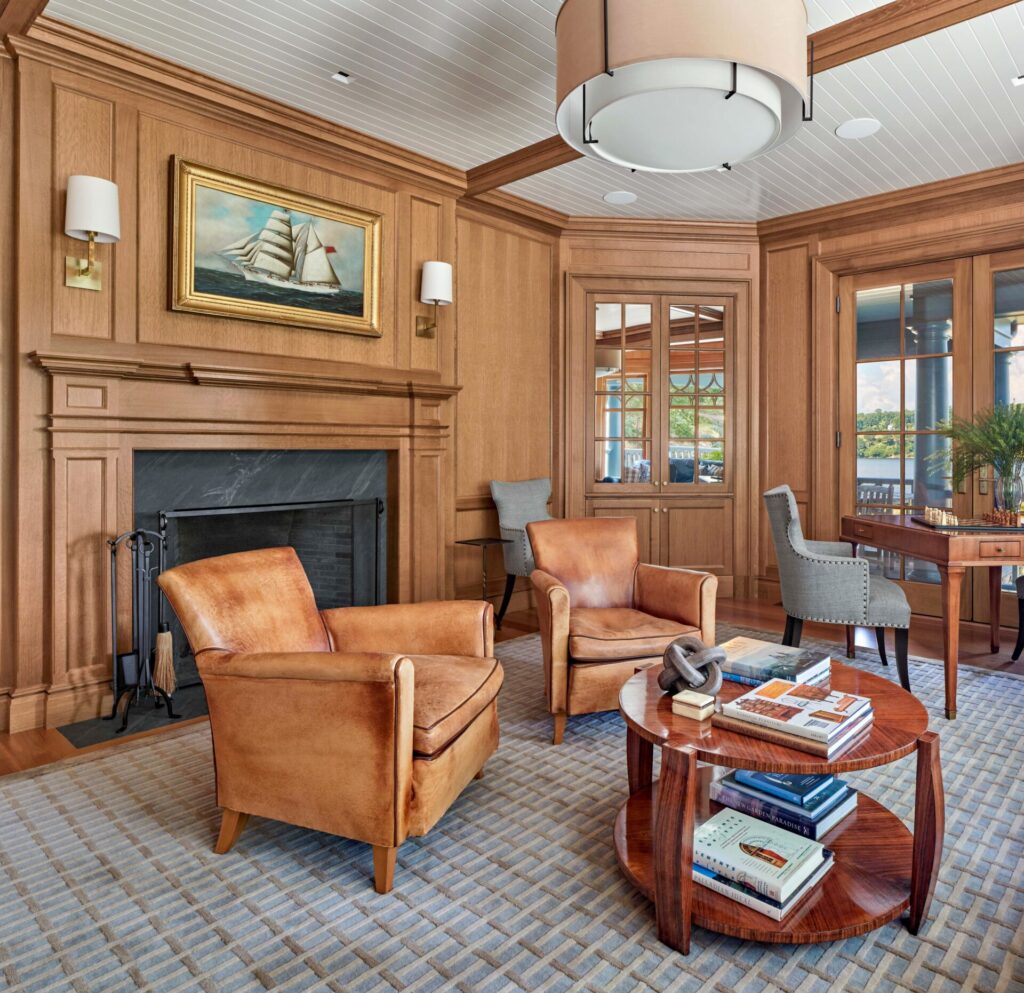
Interested in seeing more of this residence? Check out our Connecticut River Shingle project page.
Last but not least is our:
Seaside Shingle
After traveling down a long winding driveway, this private dockside paradise welcomes guests with swept double gables and an elaborate entertainment focused backyard program.
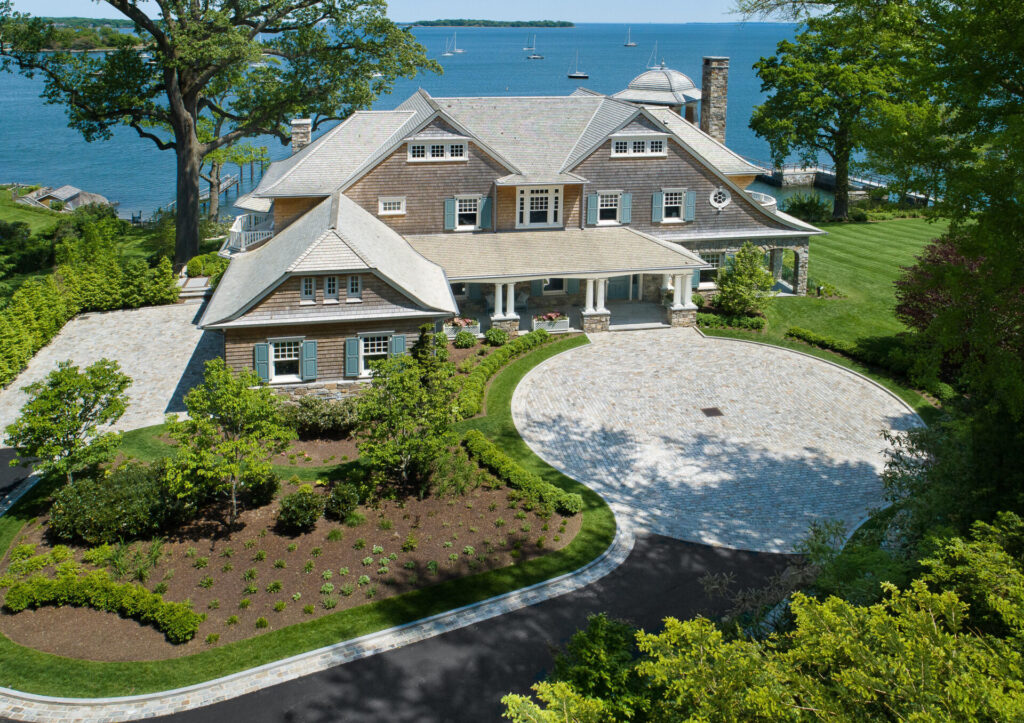
Designed to maximize waterfront views and natural light, the spacious, open living areas feature some subtle and some overt nautical styling.
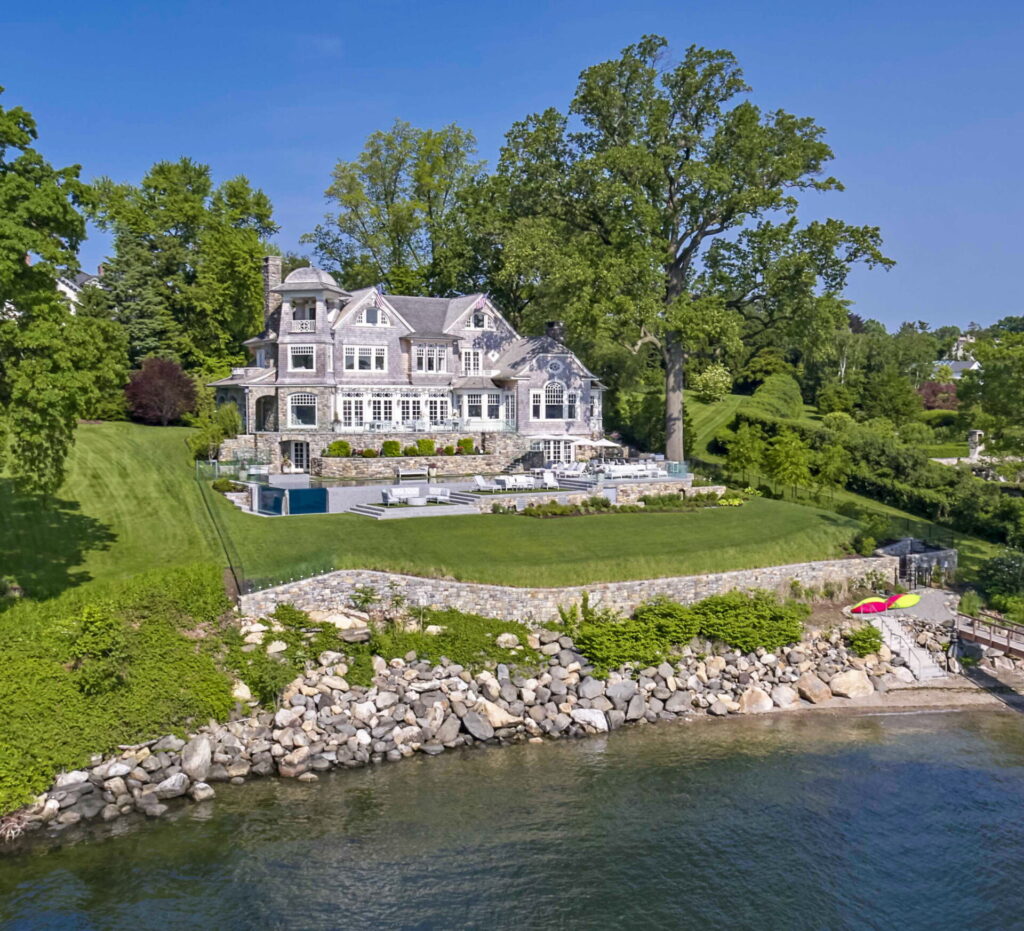
The watch tower and yacht club style entertainment spaces are revealed in the rear.
Perhaps the most impressive nautical space in the home is the lower level entertaining space – where broad openings separate activity zones for kids and adults. A custom-designed pool table in the recreation space mimics a tender on stands waiting to be launched. Red and green lighting reference navigation lights that guide ships back to harbor.
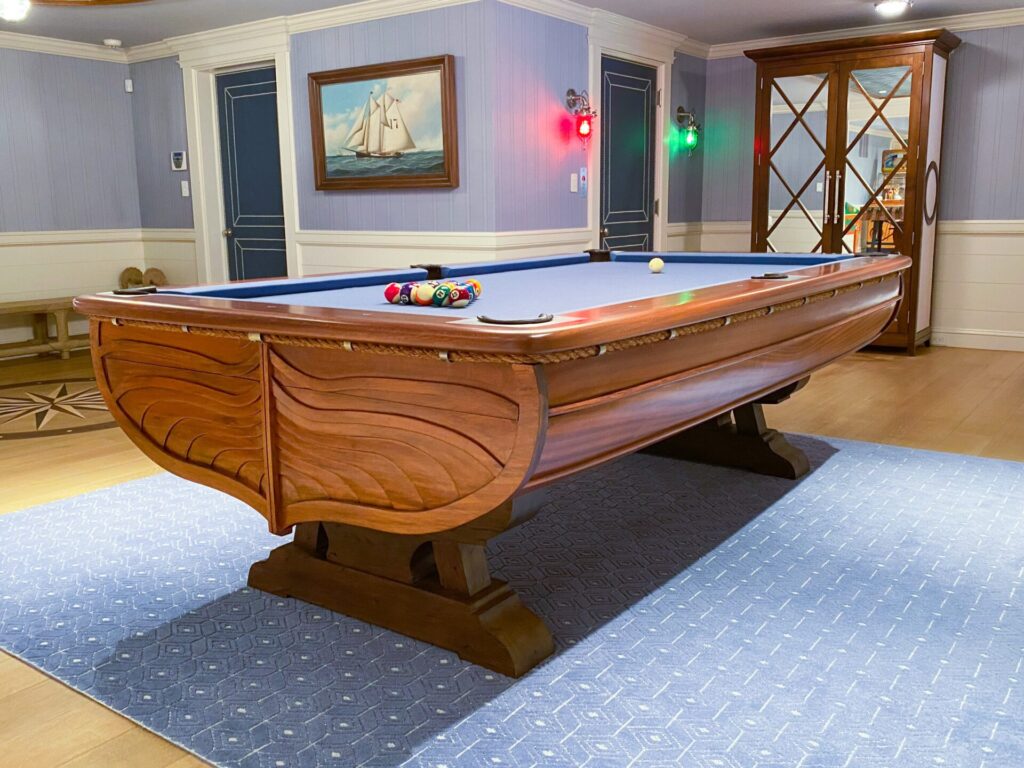
The children’s play space features a mock tall ship with functional crows nest, wheel, and even cargo hold for young adventurers to explore. When the lights are dim, the curved ceiling reveals an LED fiber optic constellation map that twinkles and displays the occasional shooting star. Adjacent ‘harborside’ bunks complete an imaginative nautical dream world that will surely be a sleepover destination for multiple generations.
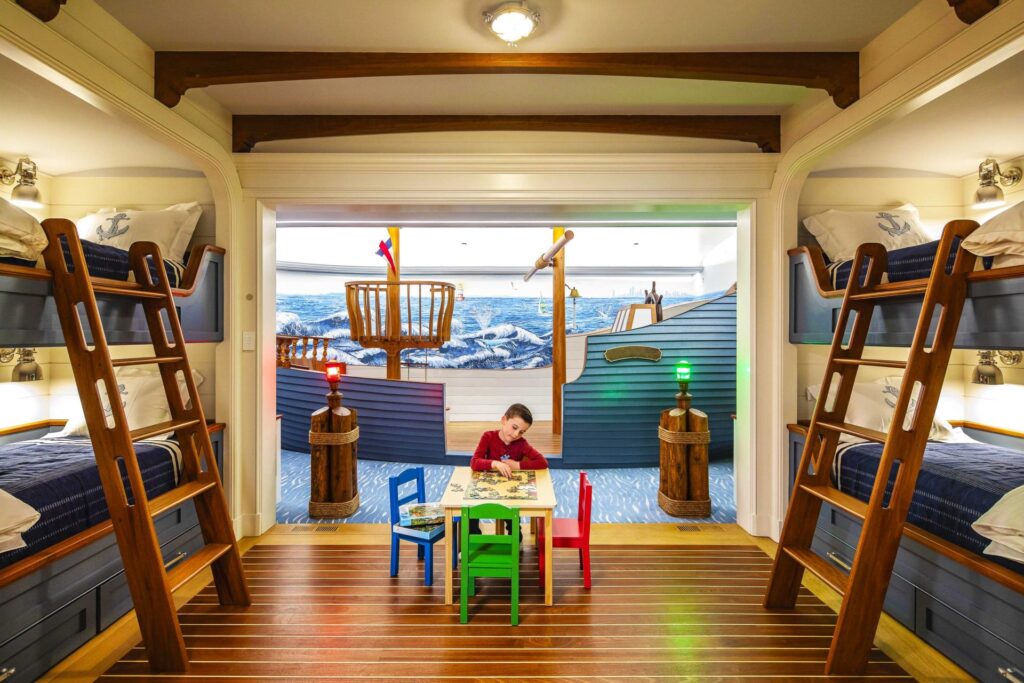
Four comfy bunk beds enclose the play area. The paneled bunks feature stained cherry rails and custom ship ladders.
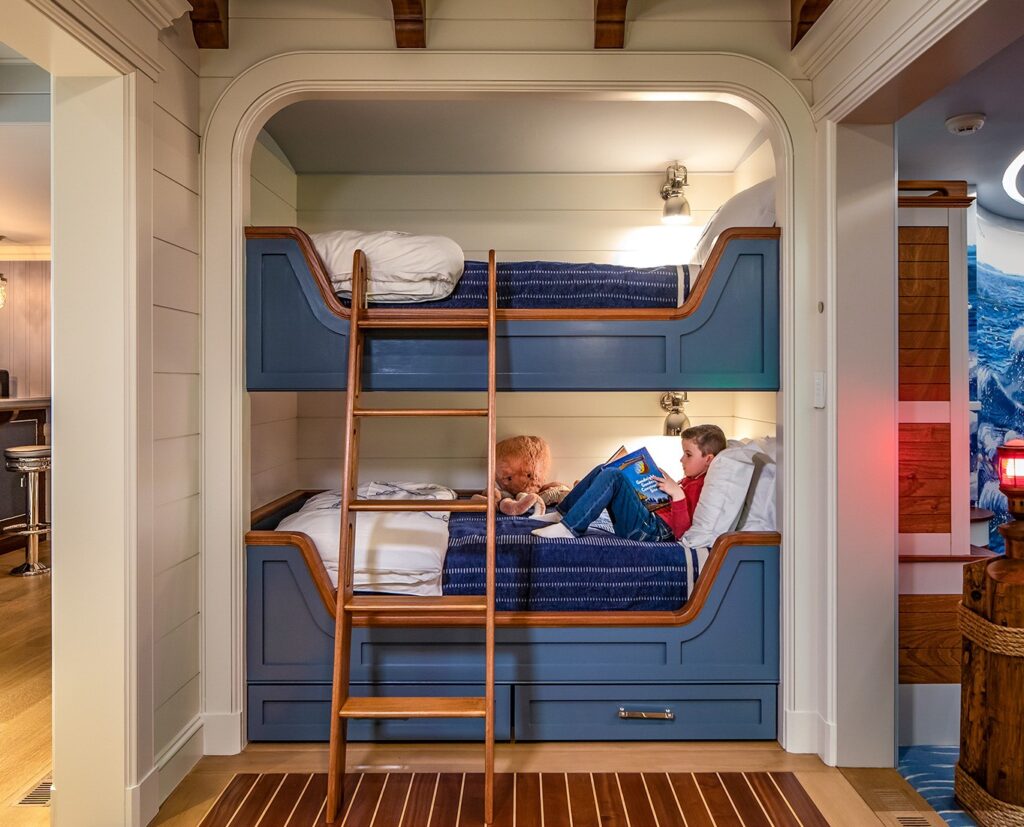
Additional highlights of the recreation space include a 200-bottle wine cellar wall, teak wet bar and gaming space.
See more of our Seaside Shingle project here. You can also learn more about our Seaside Shingle’s nautically themed rec space here.