Just beyond one of the lower Connecticut River Valley’s most charming historic villages is this shingle-style home, designed to take advantage of its challenging site and panoramic river views. Let’s take a tour of this charming waterfront home.
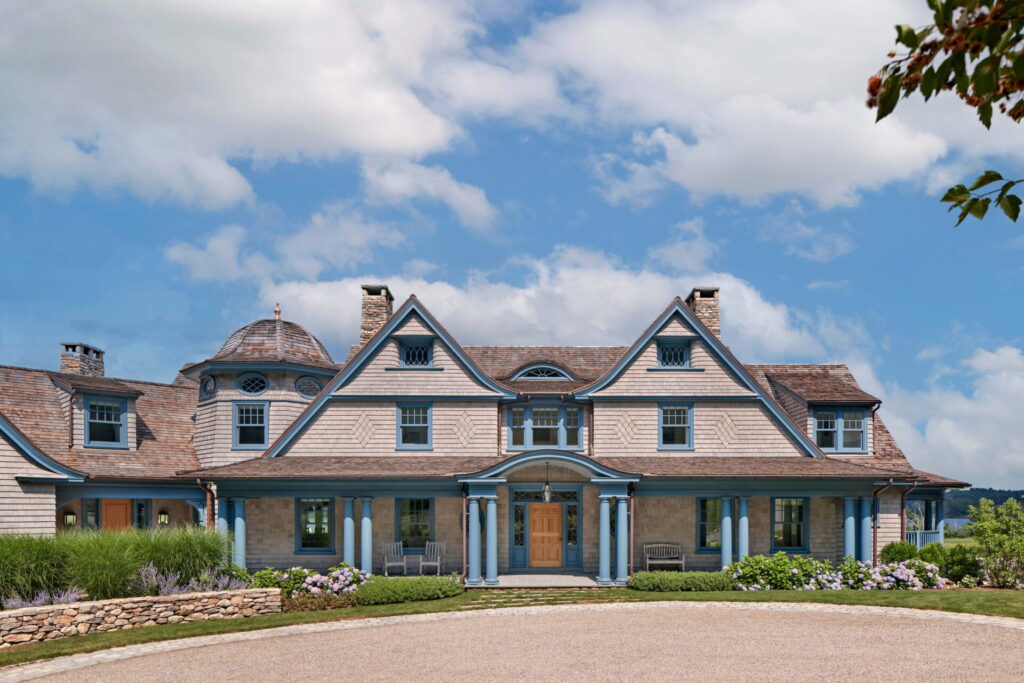
Situated on a steep hillside along the Connecticut River, the rear of the property features a large expanse of lowland with an existing pond and fields leading to the shore. The 8,500 square feet home is spread gracefully across the site, anchored by a base of local fieldstone foundation walls and multi tiered living spaces. The lower level takes advantage of the sloping site with full height french doors opening to a lower green terrace and pool deck.
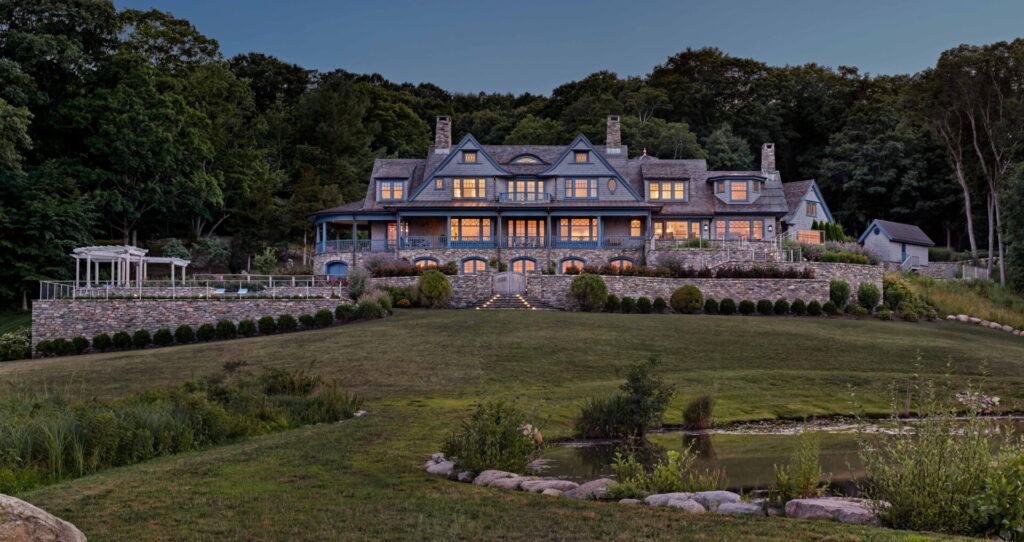
Unique steel blue trim, columns, and entablatures add a lively contrast to the sweeping shingle rooflines and walls below.
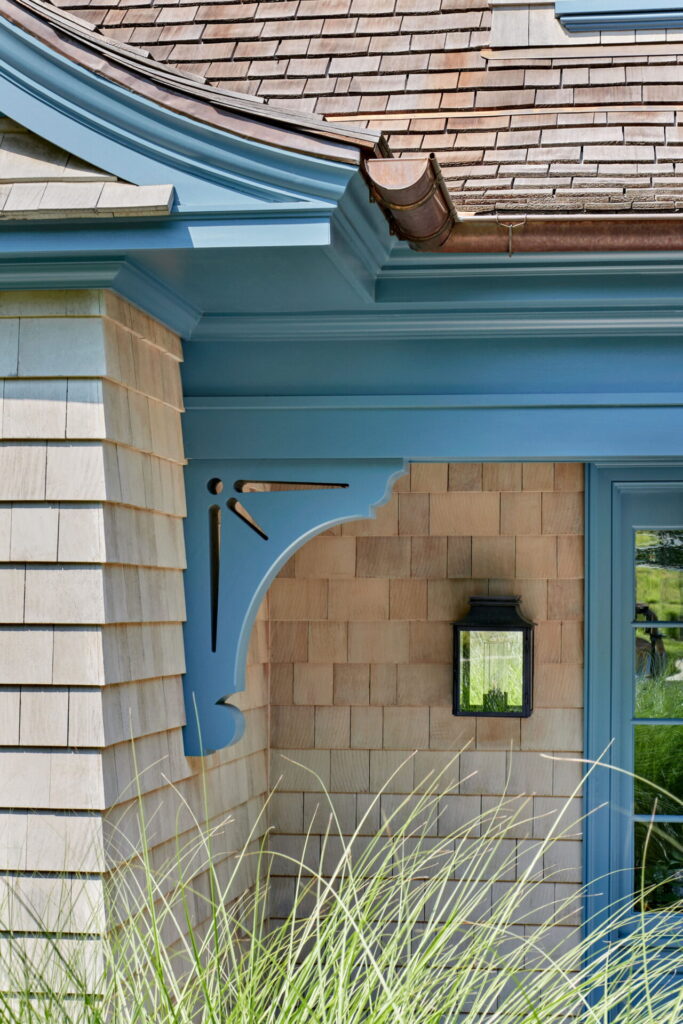
There are a number of special touches incorporated in the cedar shingle walls of the residence, including curved inset windows at the double gable, diamond patterns at the second floor, and fish scale coursing on the upper level of the octagonal stair tower.
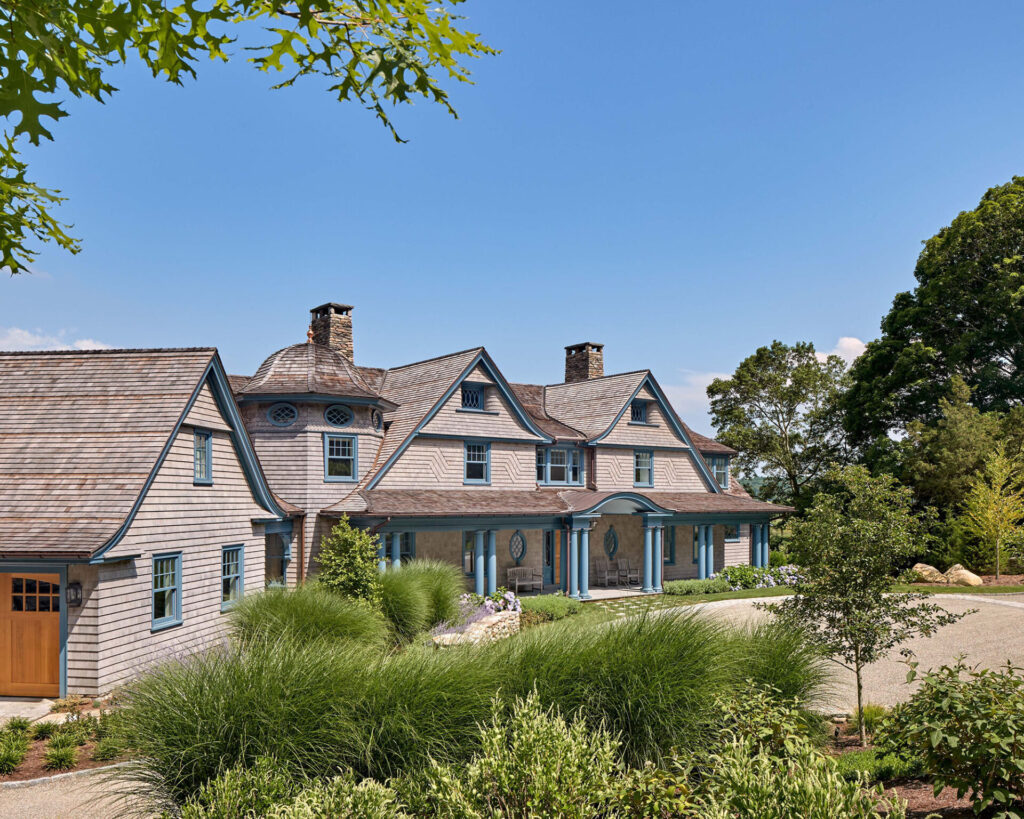
From the interior, the octagonal tower impresses as a nautically-themed work of art. The detailing at the ceiling inspired the lighthouse design of the newel post in the foreground. The home features cohesive nautical detailing throughout.
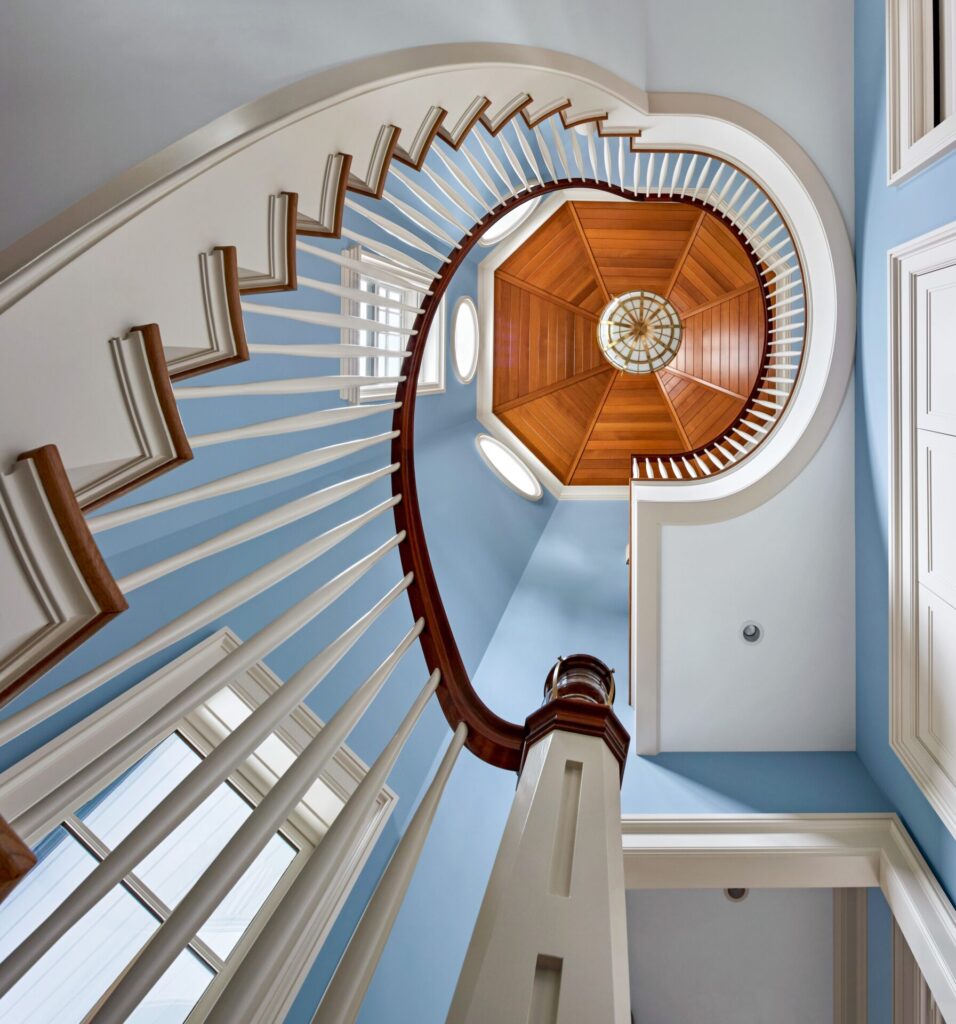
The primary stair off the reception hall features a more formal stair with turned newel posts and paneled wainscoting. The entry hall features floor to ceiling paneling with herringbone oak floors and clean, yet elegant decor.
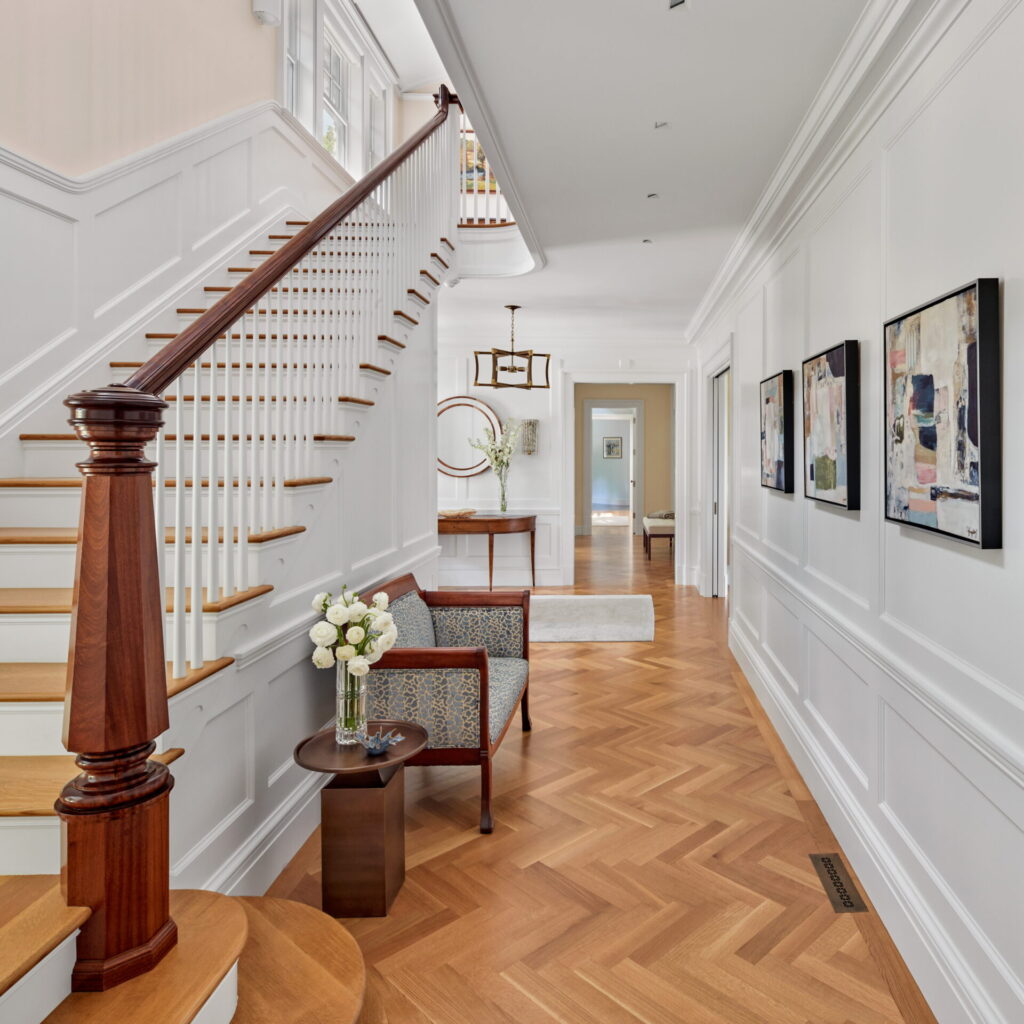
In the living room, the fireplace and mirrored paneling welcome guests during the evening, but the expansive water views steal the show during the day. Custom windows feature meeting rails that have been raised above eye level to not obstruct the view, while the upper sashes maintain some traditional visual interest and detail with curved diamond muntins.
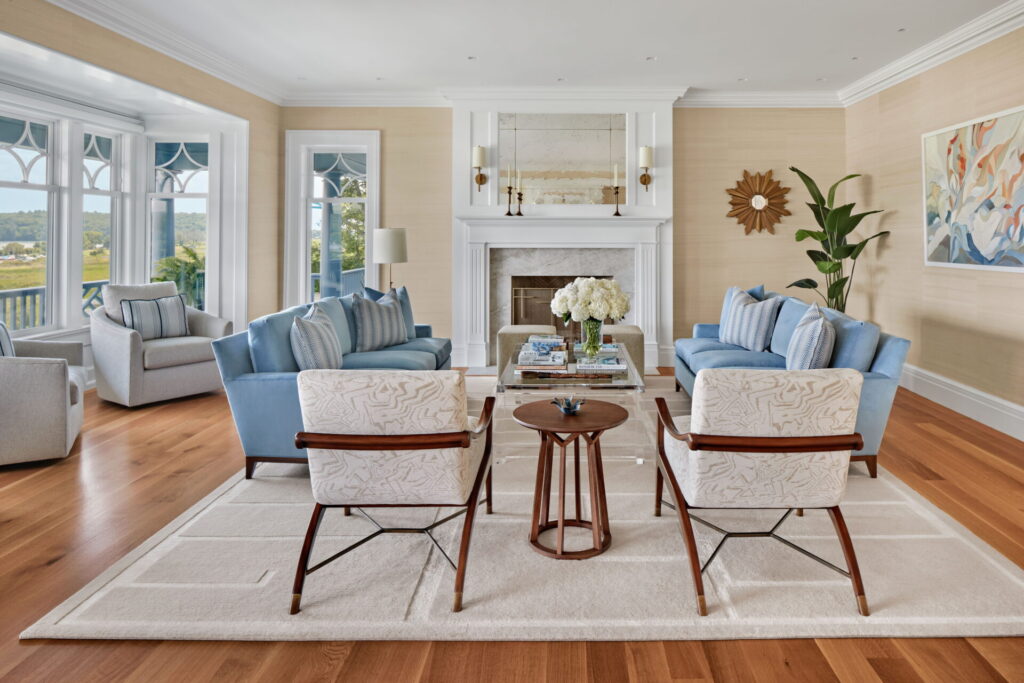
The interiors are traditional but gently detailed with simple classic mouldings. The primary rooms are arranged along the rear of the house to access the river views.
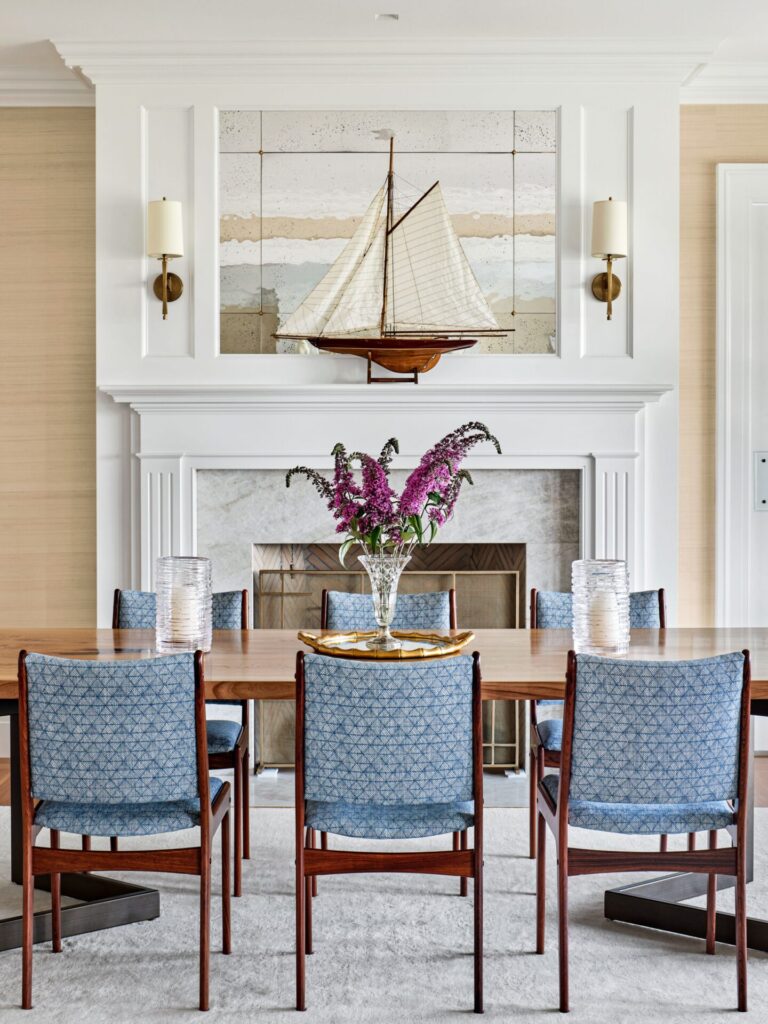
The bright, functional kitchen ties into the rest of the first floor seamlessly, taking advantage of some small repeated details. Glazed diamond upper cabinets compliment the first floor windows and bead board adds subtle texture to the ceiling, similarly to the covered porches. Book matched granite backsplash and countertops add even more elegance. The kitchen sink is located in the island, so again, the owners can enjoy the coastal views that make this property so attractive.
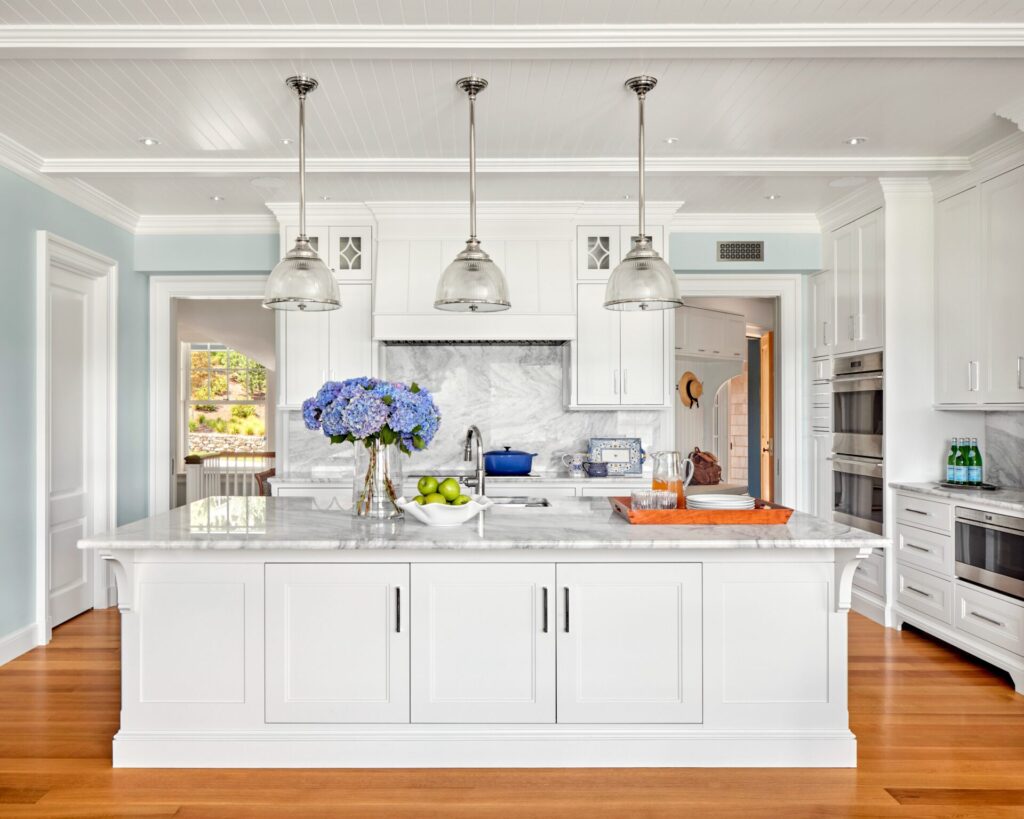
All of the bedrooms in the home are located on the waterfront side of the home with service spaces (secondary bathrooms and closets) facing the rear.
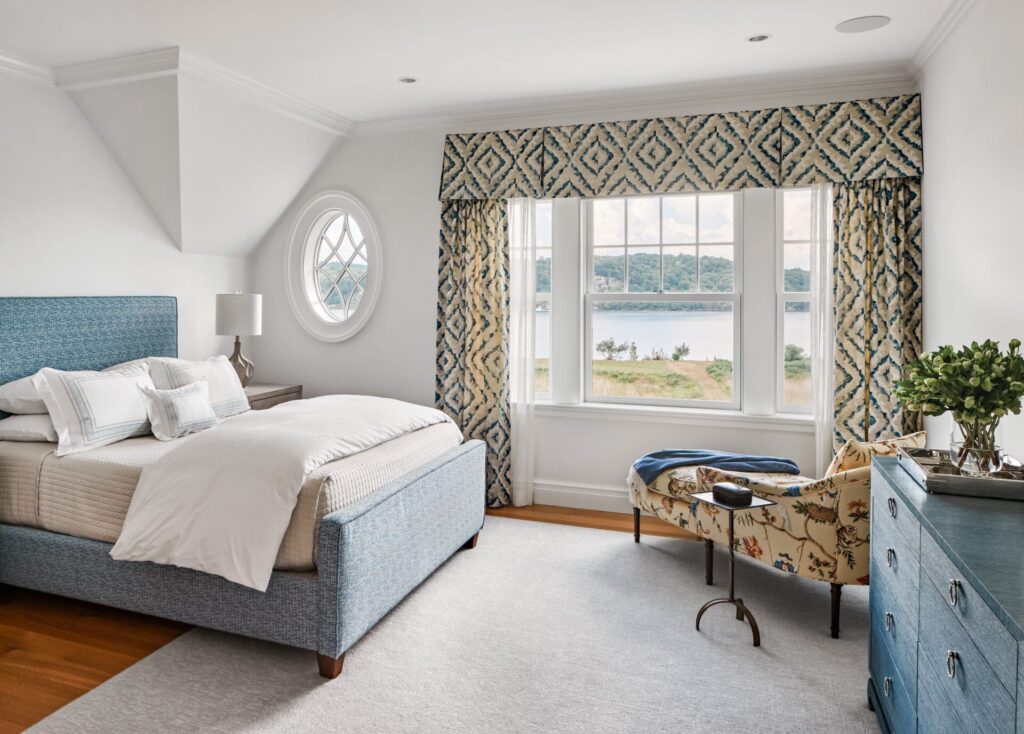
Moving to the primary bathroom, a spacious layout with soaking tub and walk-in shower afford a resort-like experience. Marble accents in the basketweave mosaic floor are carried up to the top band of the tile wainscoting.
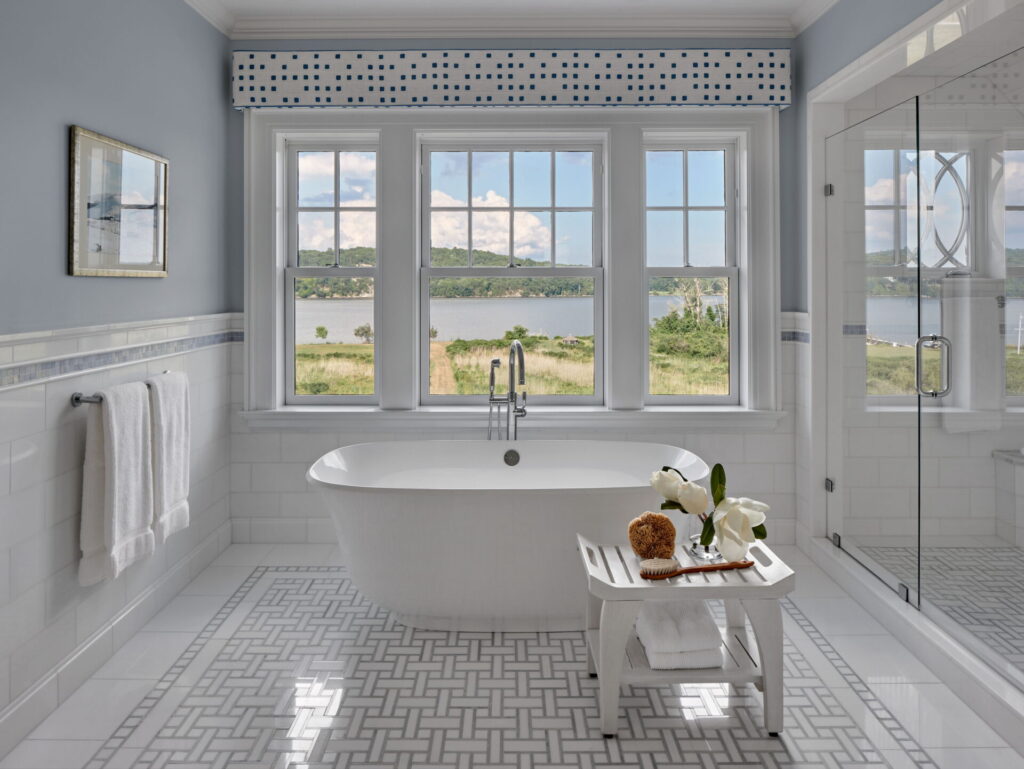
Stand-alone bathroom vanities make cleaning and maintenance a dream, but as for storage? Don’t worry, we’ve covered those bases with adjacent built in cabinetry and open niche for all of the bath necessities.
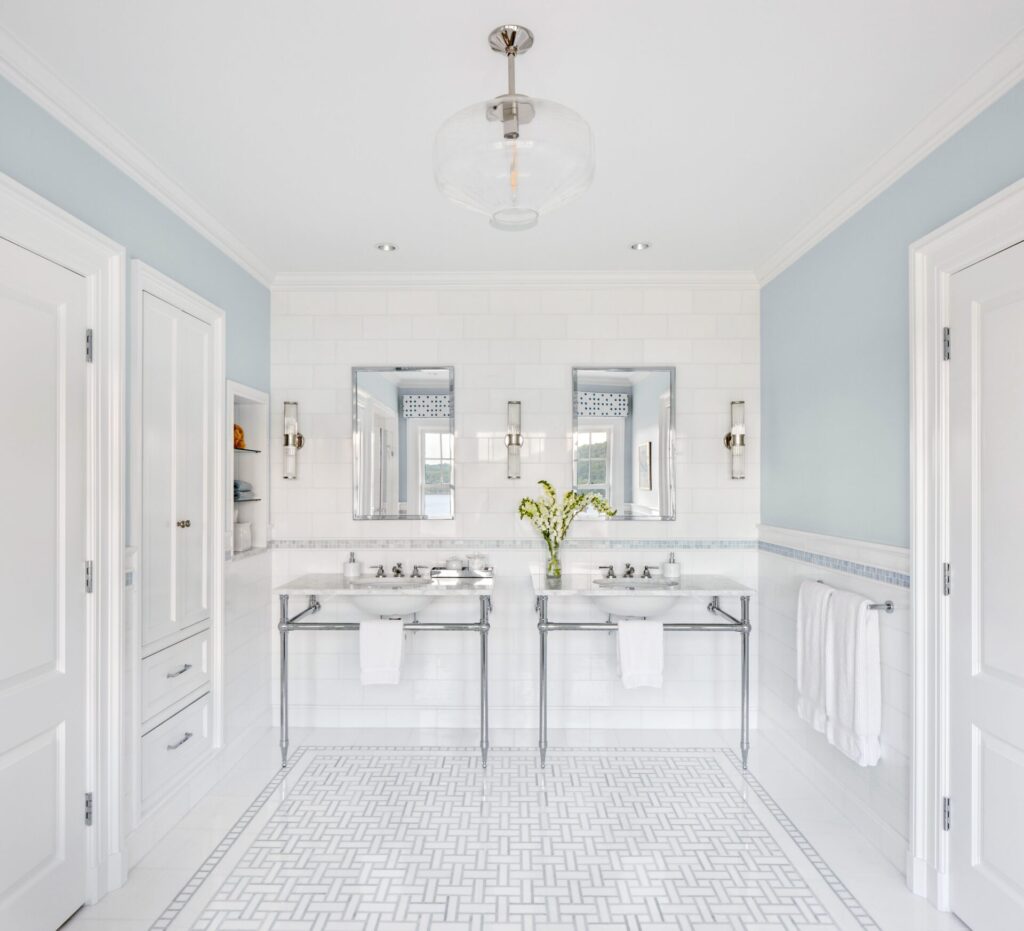
The formal library features stain grade paneling throughout, serving as a great place to take a meeting, or to just enjoy a good book in a quiet corner of the home.
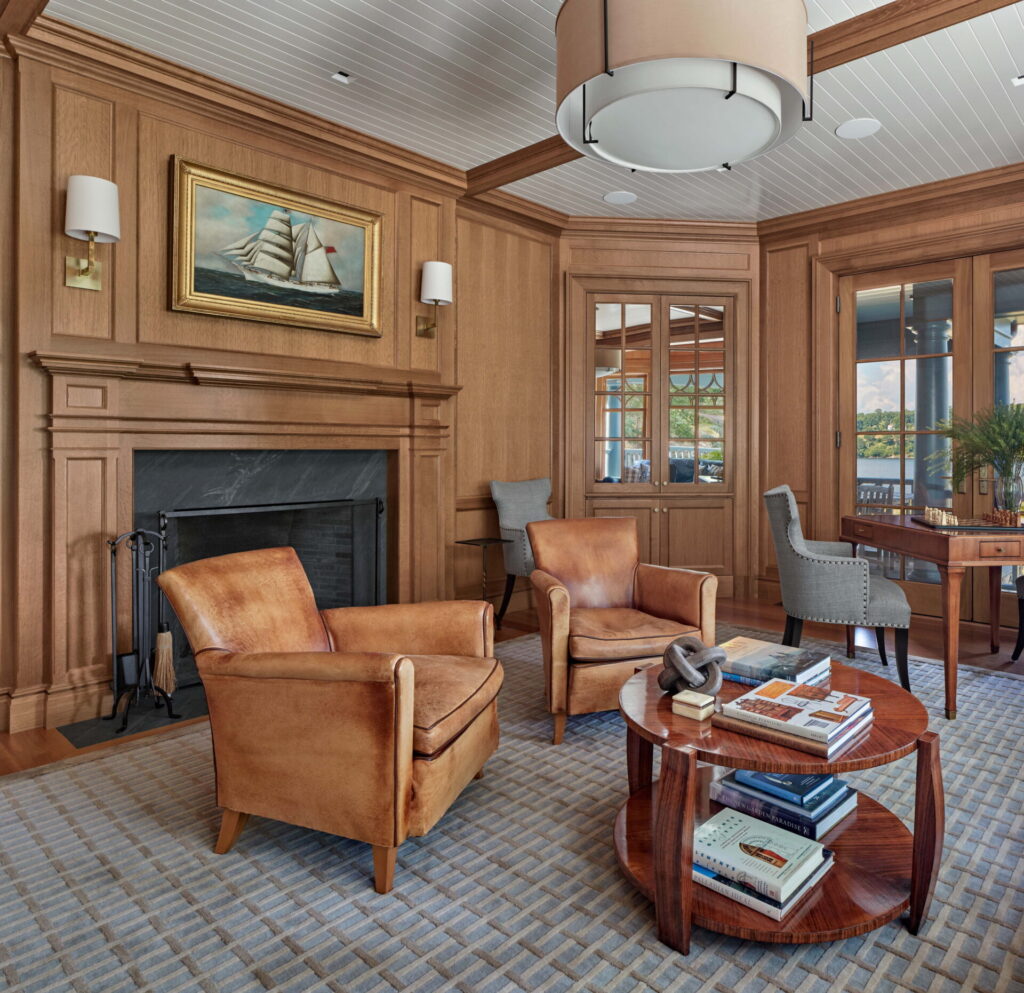
The primary bedroom balcony gets the best spot in the house with enough space for a few rocking chairs and more. If we could wake up with coffee here, we’re not sure that we’d ever want to leave! On a clear day, visibility stretches for miles down the river.
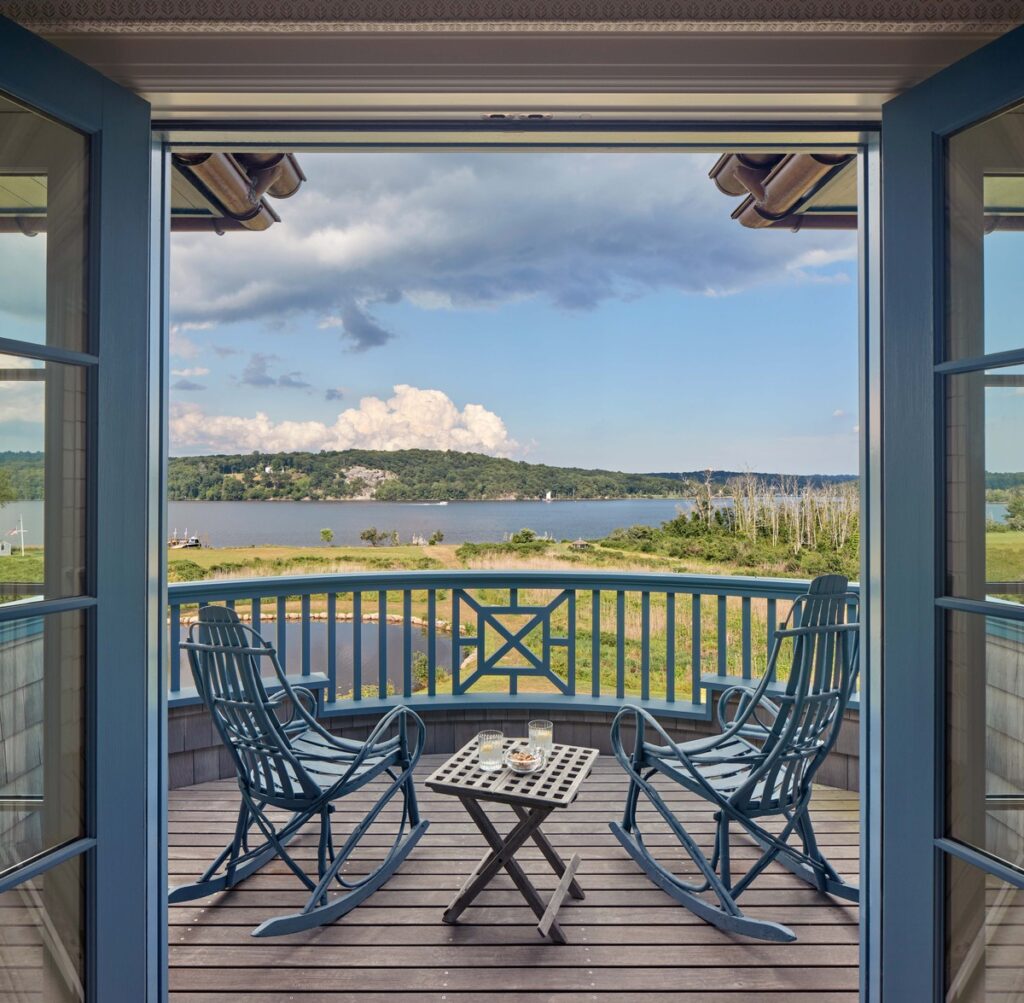
The rear of the house continues the theme of outdoor living with wrap around porches. The bay windows lightly separate larger spaces from smaller nooks to provide more intimate entertainment areas.
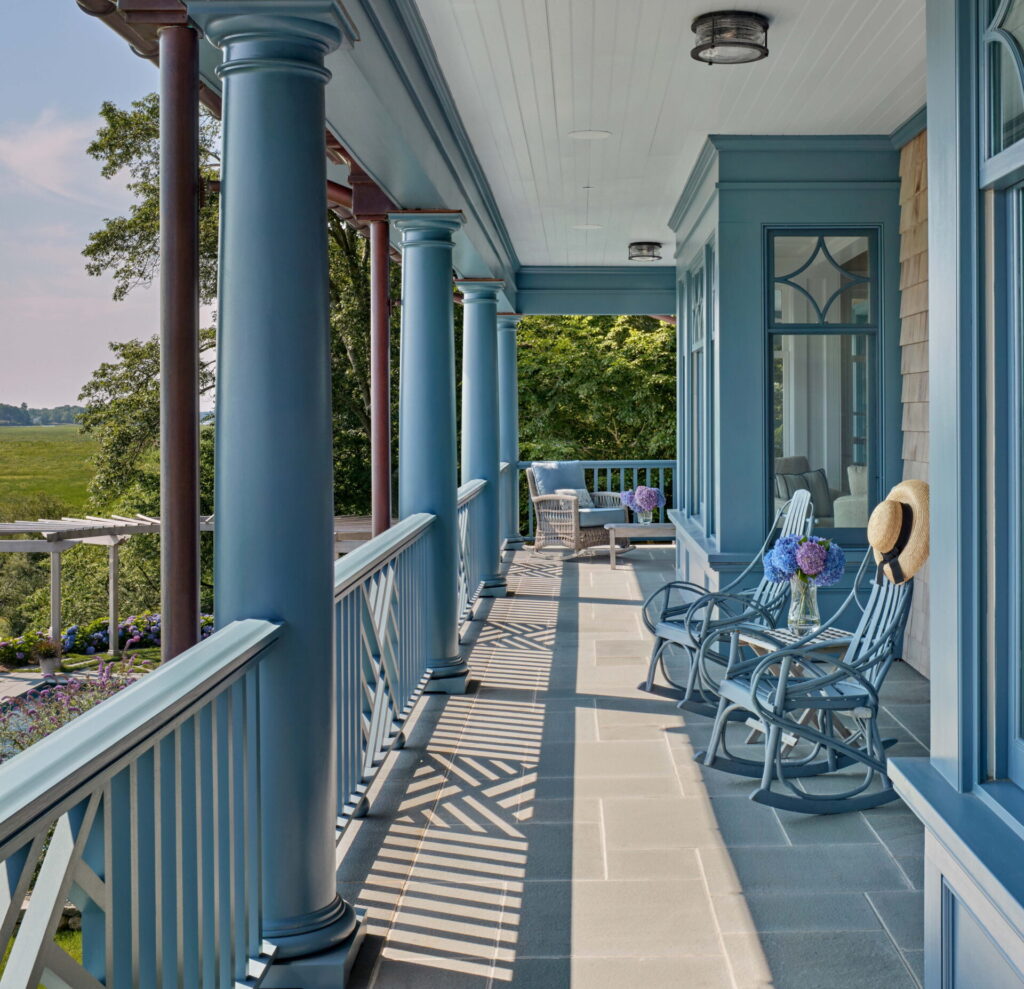
A backyard pergola and beautiful landscaping surround the ideally located pool. During the months when the pool cover is on, the lower level location keeps it out of the primary sight lines. The walk out basement, however, makes it extremely convenient to access during the summer months.
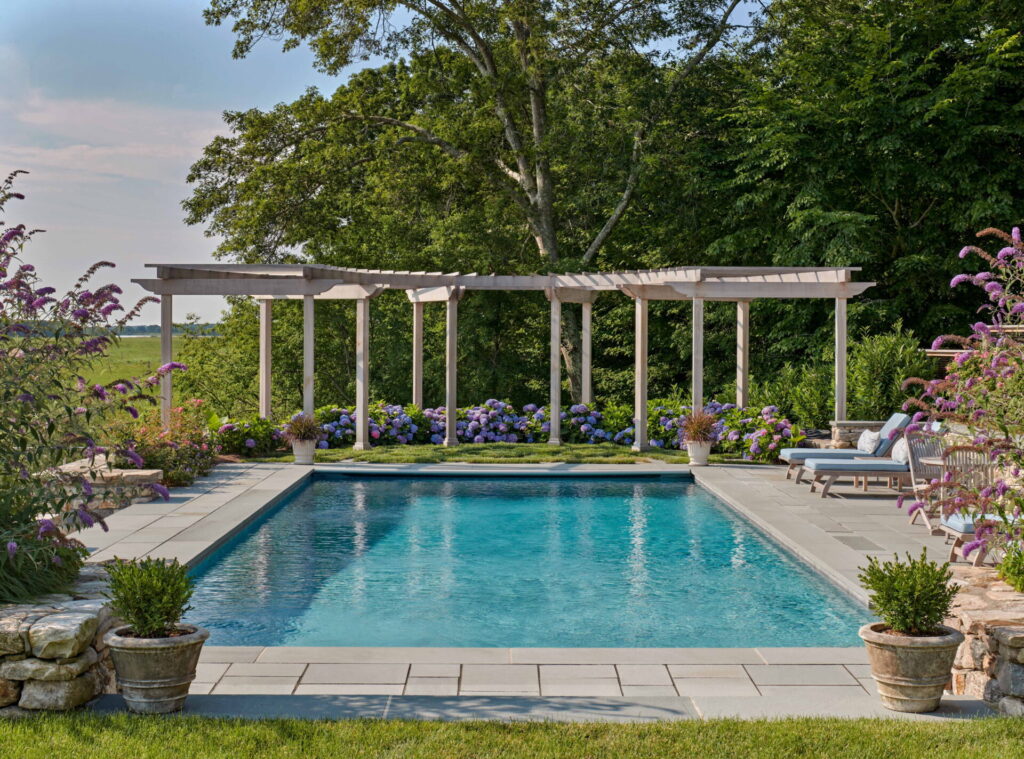
The home was designed in collaboration with builder Bogaert Construction and landscape architect Kent + Frost Landscape Architecture.
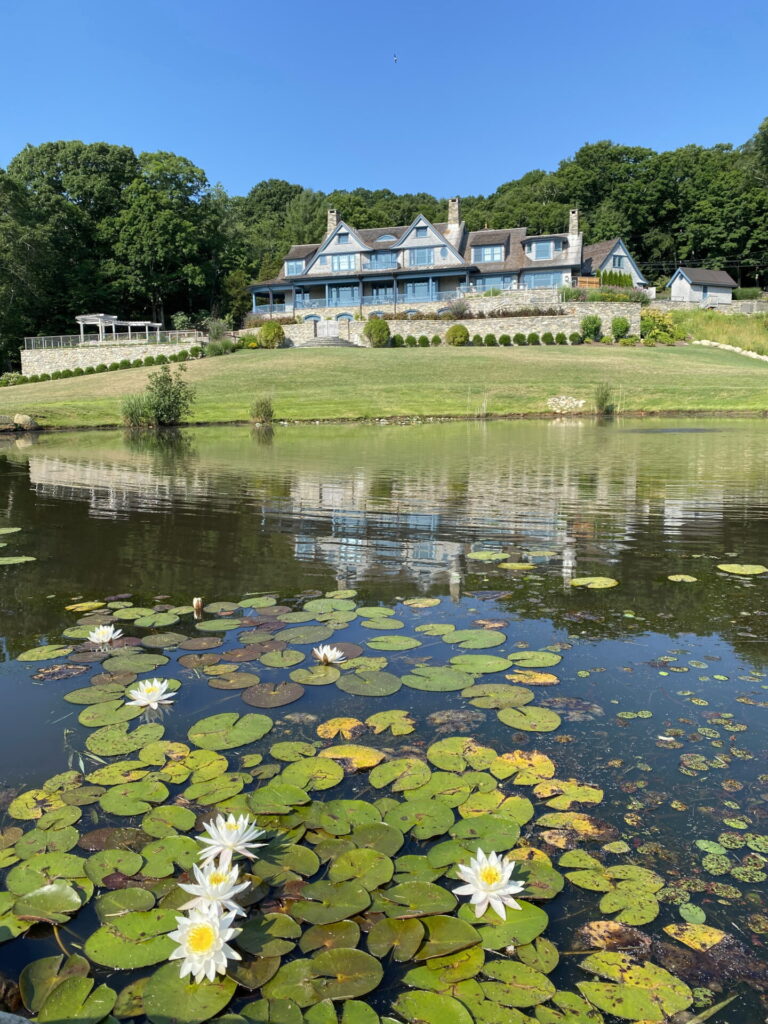
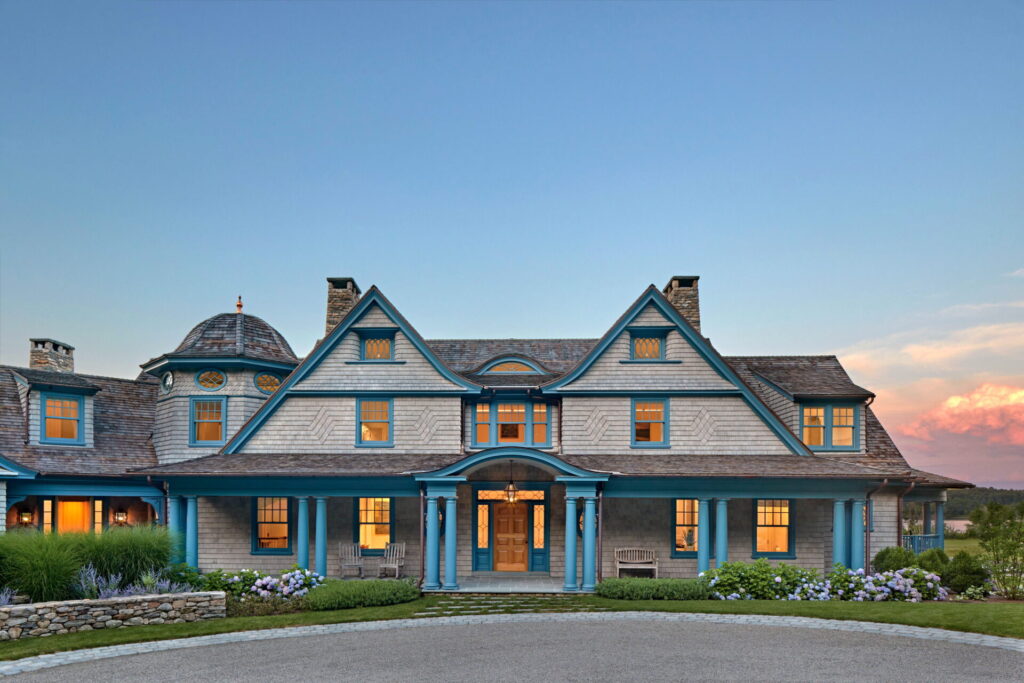
We welcome you to take virtual tours of some of our other projects:
- Colonial Manor
- Mid-Country Manor
- Classic Georgian Revived
- Colonial Pool Cottage Renovation
- Classic Georgian Restoration
- Classical Revival
You can also click here to browse through our portfolio of recently designed homes.