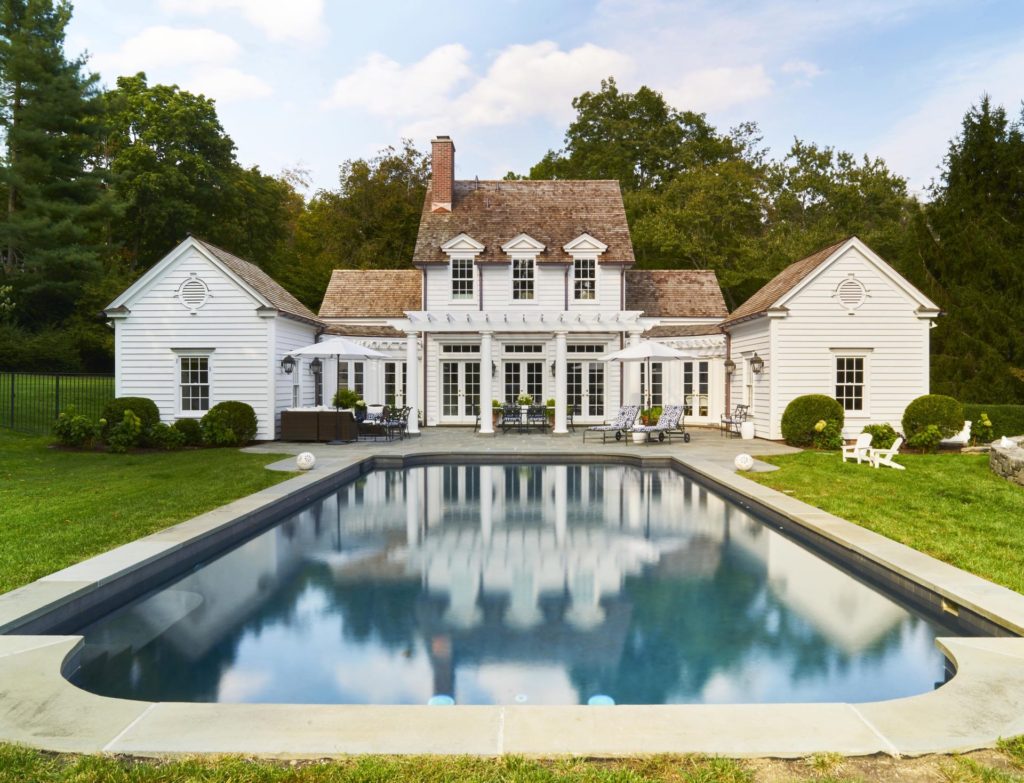
We recently completed our Colonial Pool Cottage renovation project. Let’s take a deeper look at this modest, charming home.
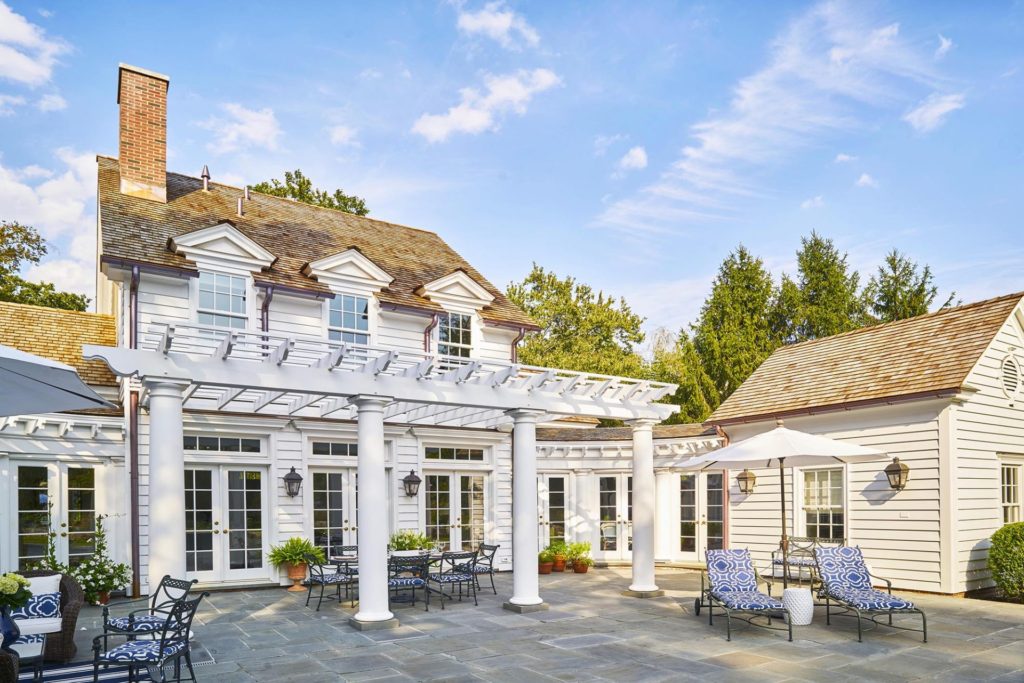
An interesting part of this renovation is that we built the original pool house back in 1995. The new owners wanted the space to function as a primary residence, so the renovation included major additions.
Restrained details and symmetrical massing define the front façade of our revisited Colonial Pool Cottage.
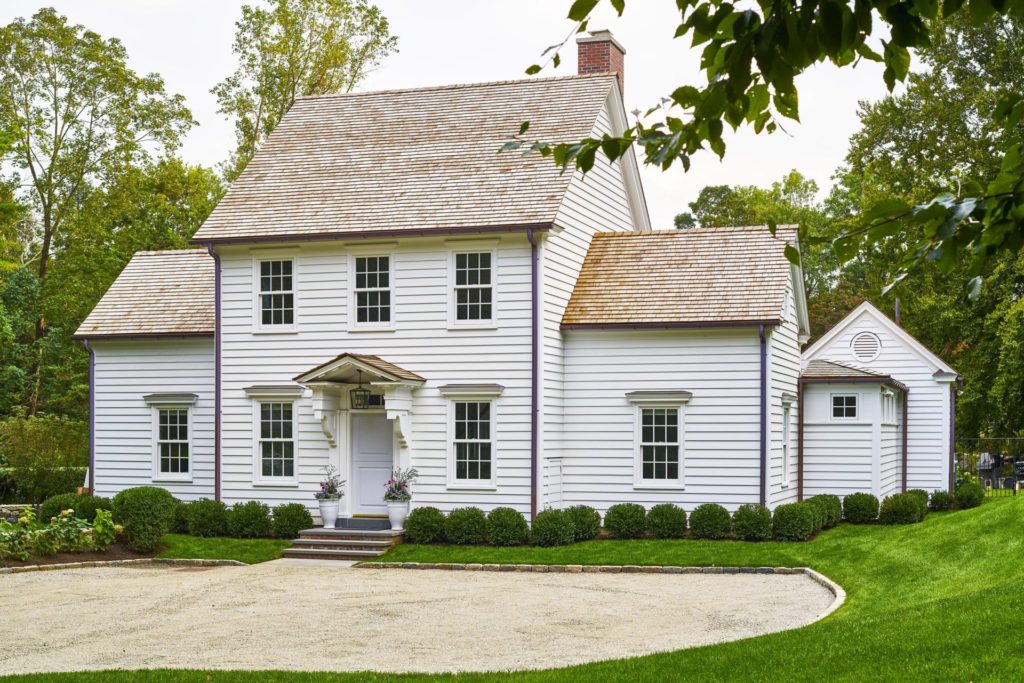
Without disrupting the rear of the home, a new second floor over the central mass and two new side wings were added to provide the extra space needed. Projecting rear wings with curved corners remain largely intact, serving their original purpose of enclosing the outdoor entertainment space.
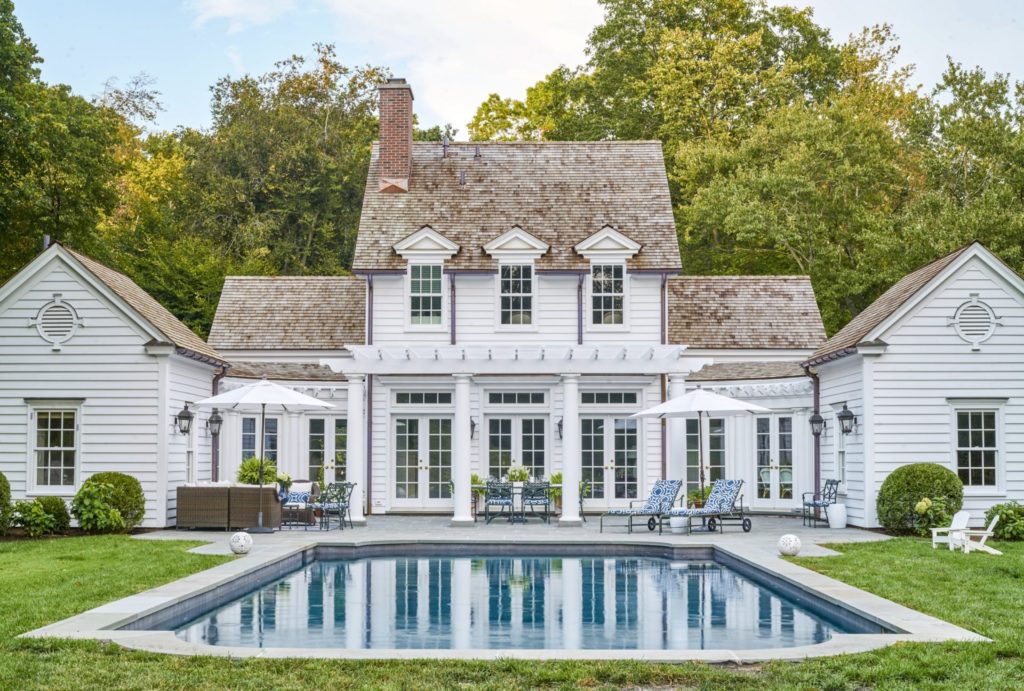
Moving to the interior of the home, an efficient floor plan provides sightlines from the front entry to the pool and from the kitchen into the living spaces.
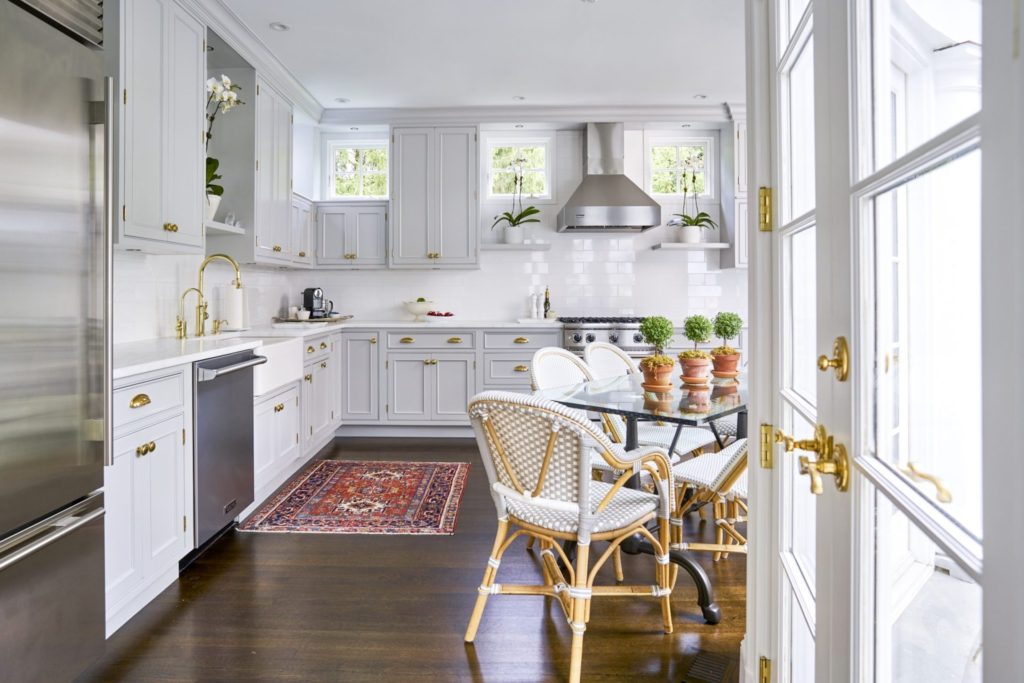
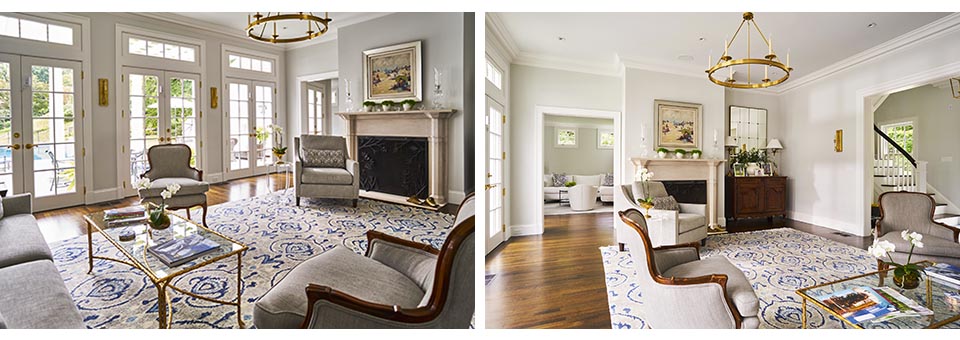
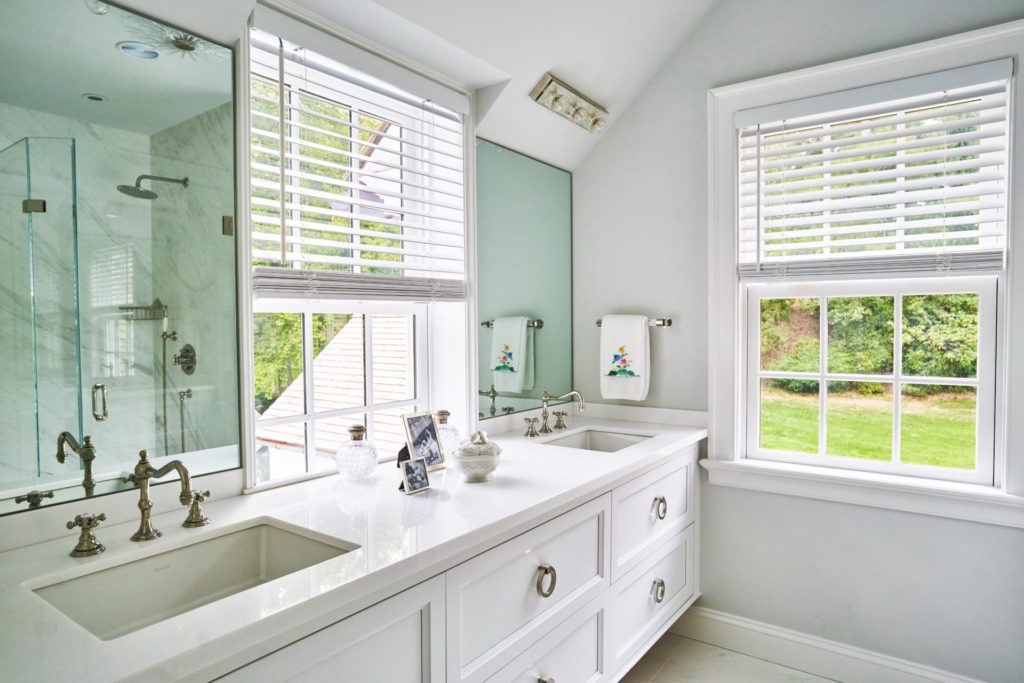
The scale of the home remains unassuming and charming, while not sacrificing any of the functionality that one would expect in a larger home.
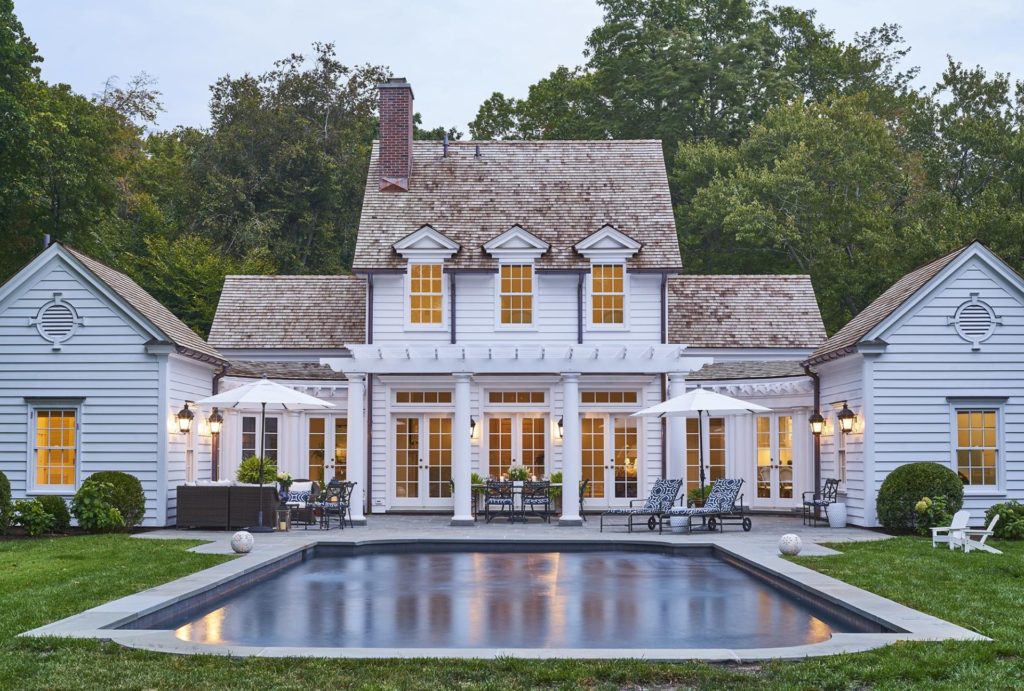
See more of our renovation projects here.