While home layouts have become considerably more casual in recent years, one space that has remained well-defined and formal is the entry foyer. In fact, we have yet to design a new home without one.
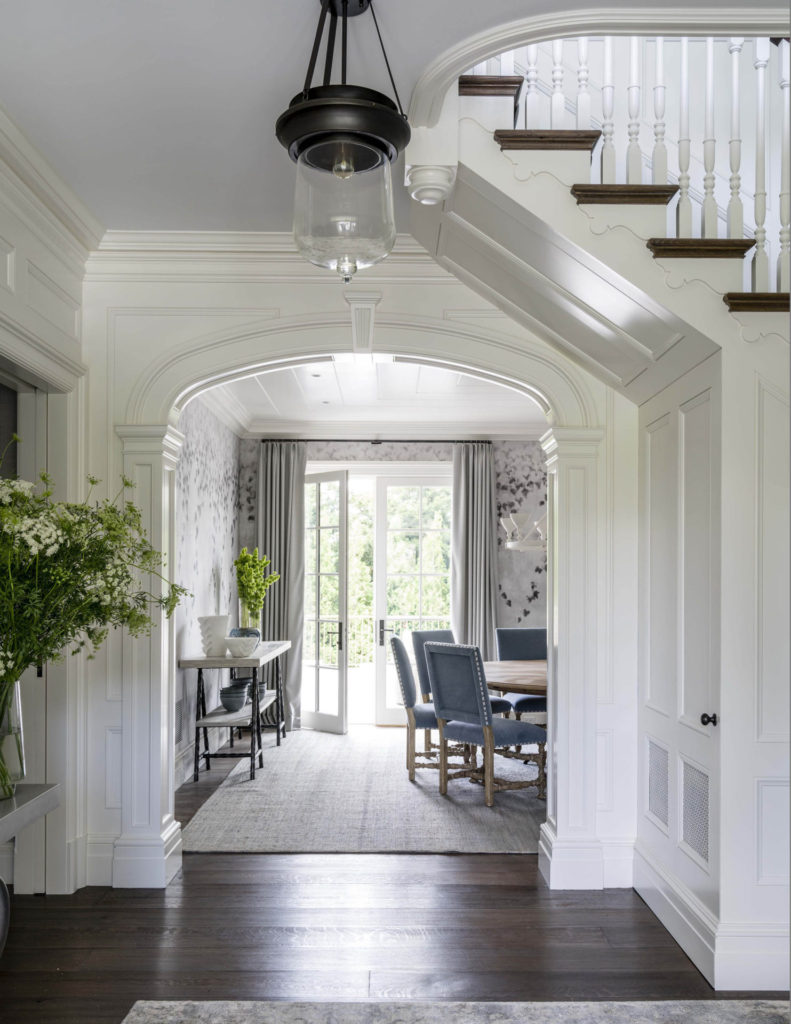
The entryway of our Classical Revival home
An entry foyer serves as a first impression for guests, setting the tone for the entire home. The best way to categorize our foyers is how they relate to the staircase, as nearly all of our homes have a staircase at or near the entry foyer.
There are three basic staircase relationships: within the foyer, adjacent to it, and somewhere else. Most of our staircases are within the foyer. Here are a few projects where the foyer is located under the front door:
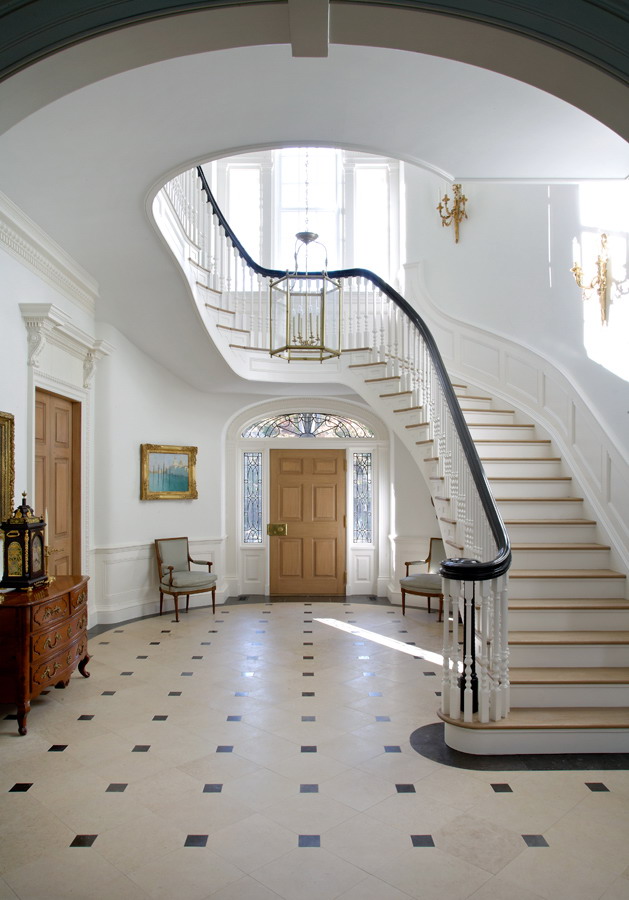
Our Classic Georgian residence
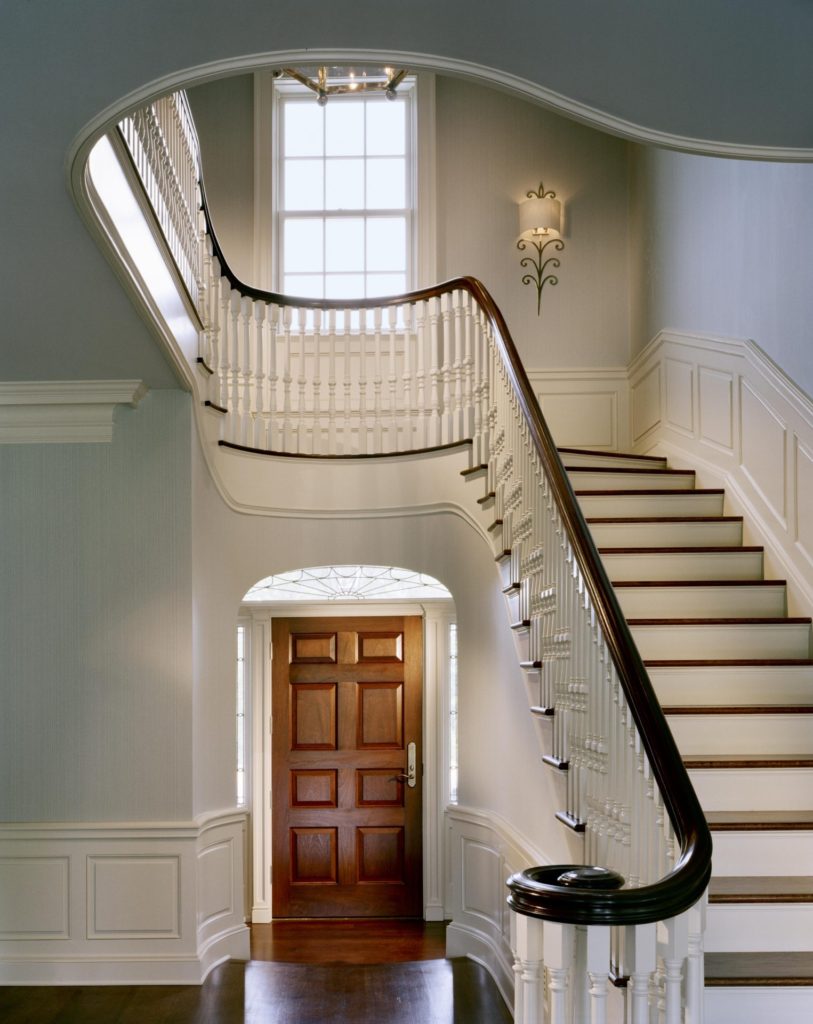
Our North Country Colonial project
Here are a few examples where the foyer lies directly opposite of the staircase:
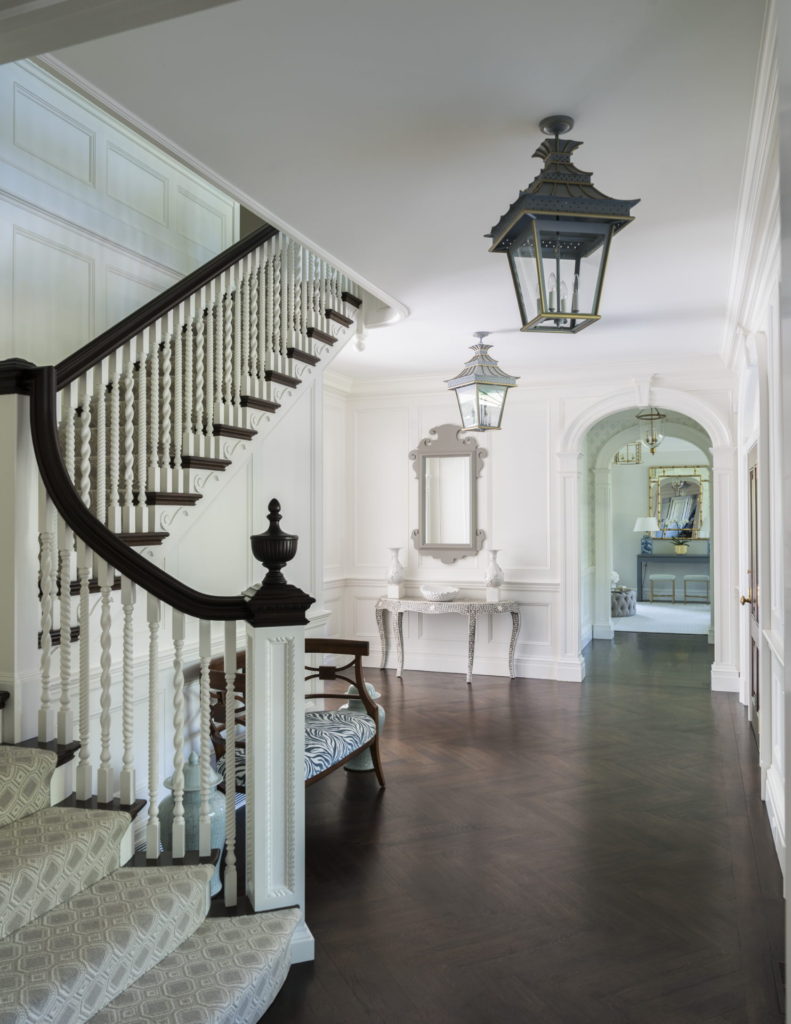
See more of our Rye Beach Shingle project
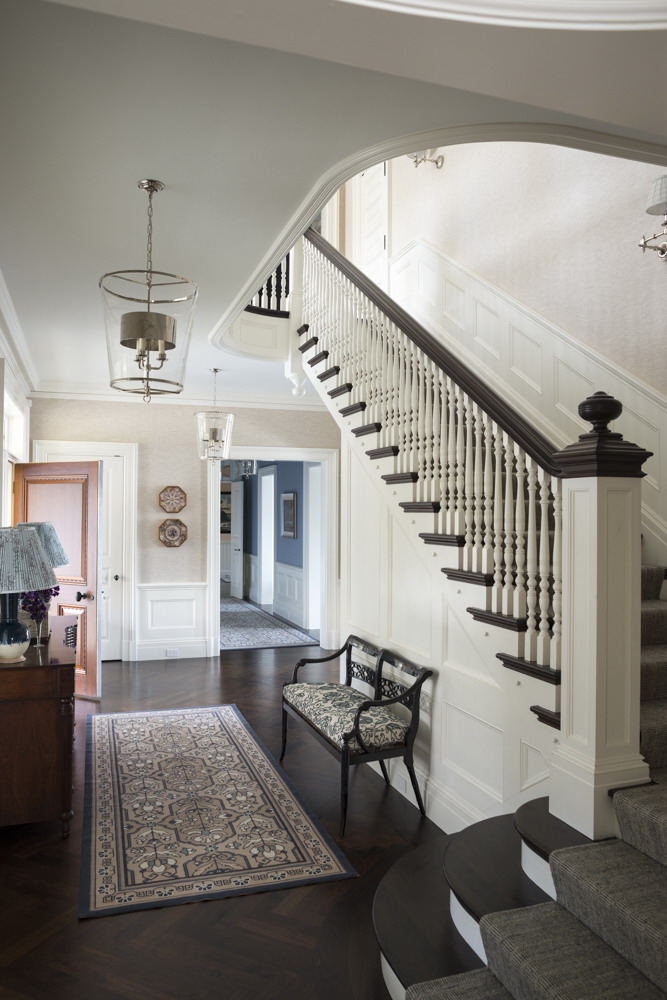
Our Greenwich Waterfront Shingle home
And here are a few instances where the foyer is located to the side of the staircase:
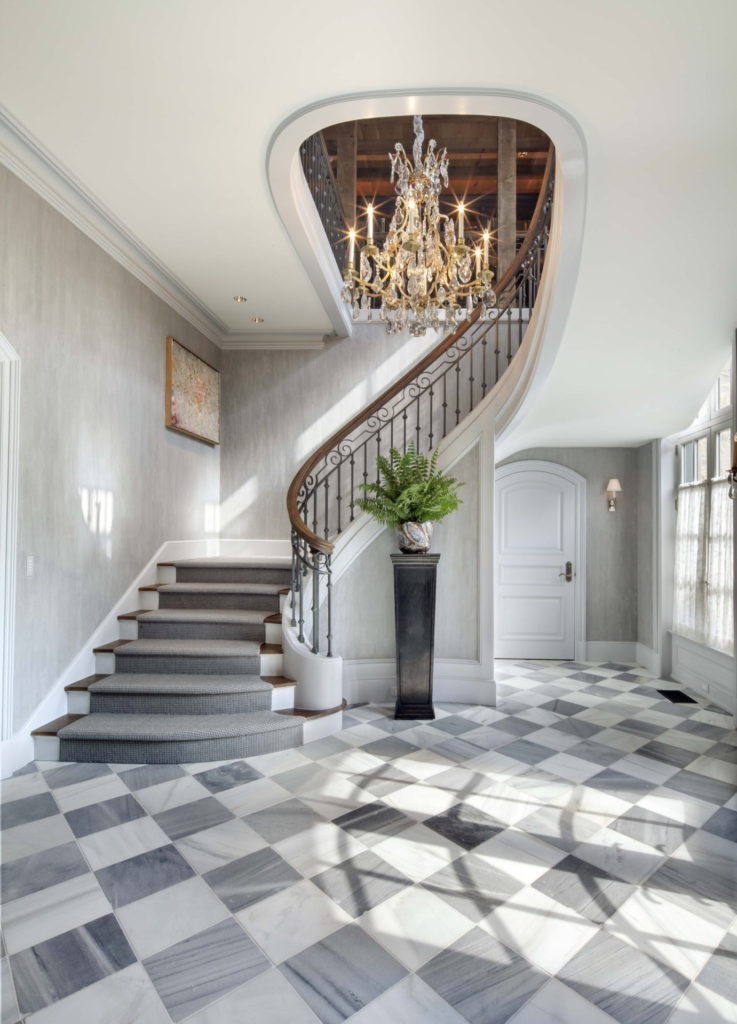
Our Waterfront French Eclectic home
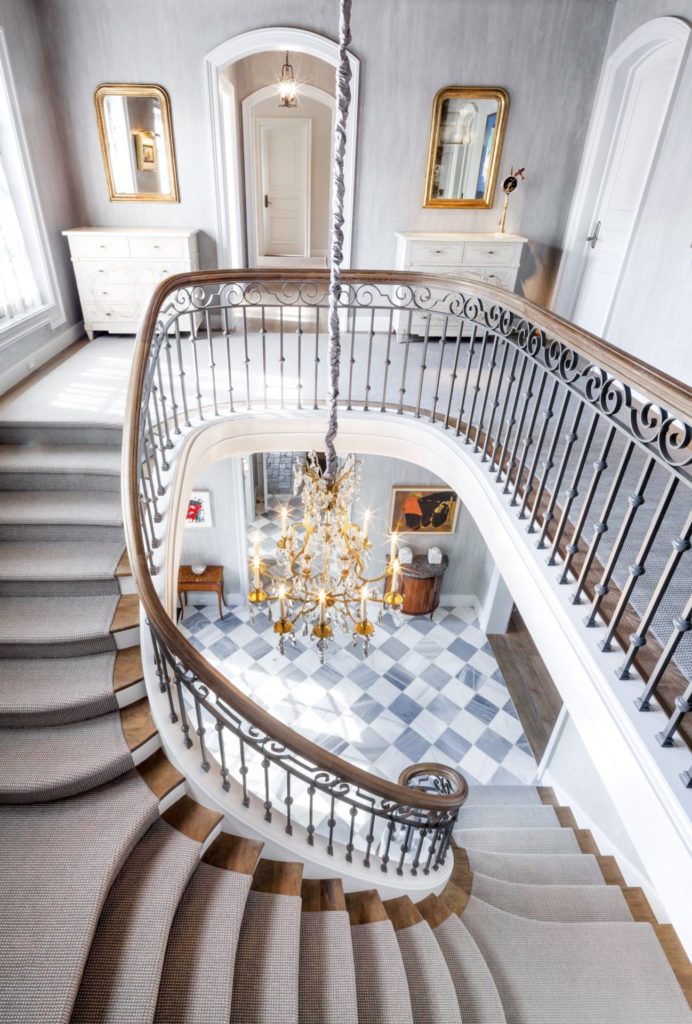
A look from the top of the staircase down to the entryway
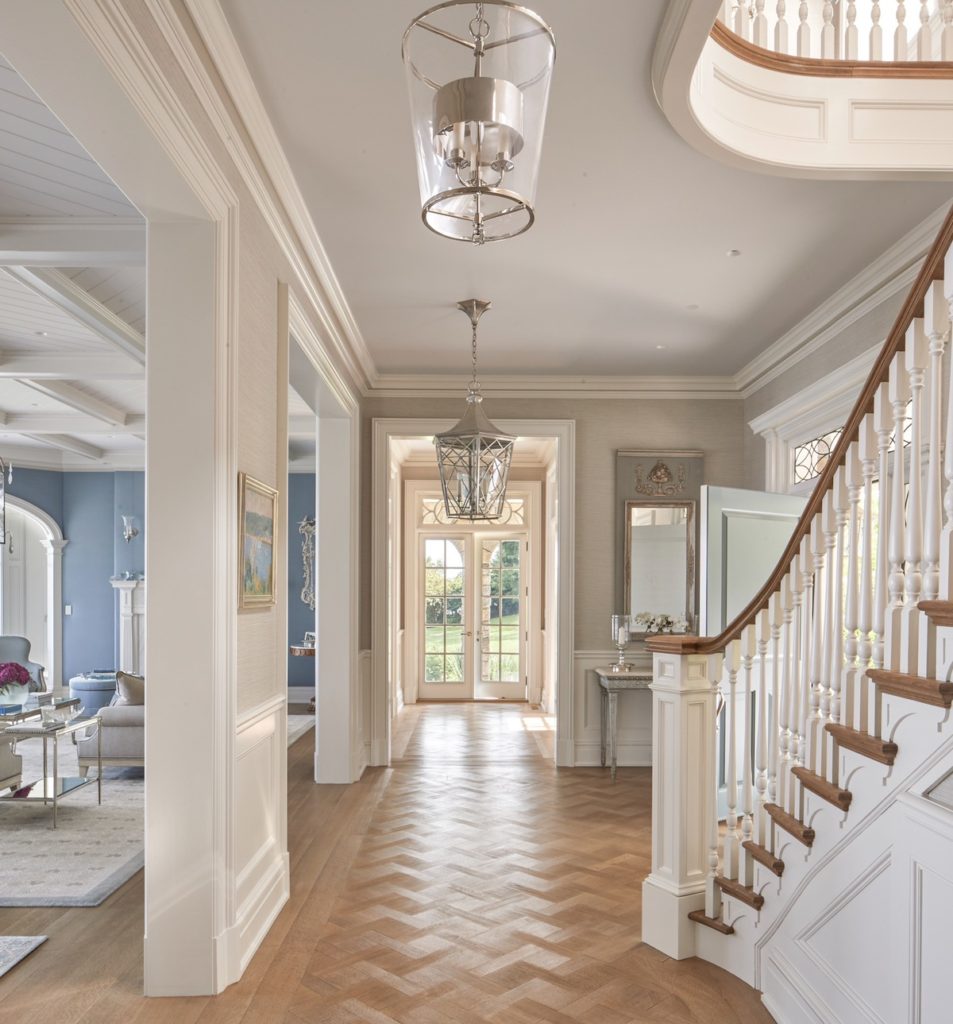
Check out some exterior shots of our Seaside Shingle Cottage
The latter two instances are the most common in our work. Somewhat less common for us are staircases adjacent to the foyer. They are typically in a defined space separated by a cased opening or colonnade, such as in the below pictured homes:
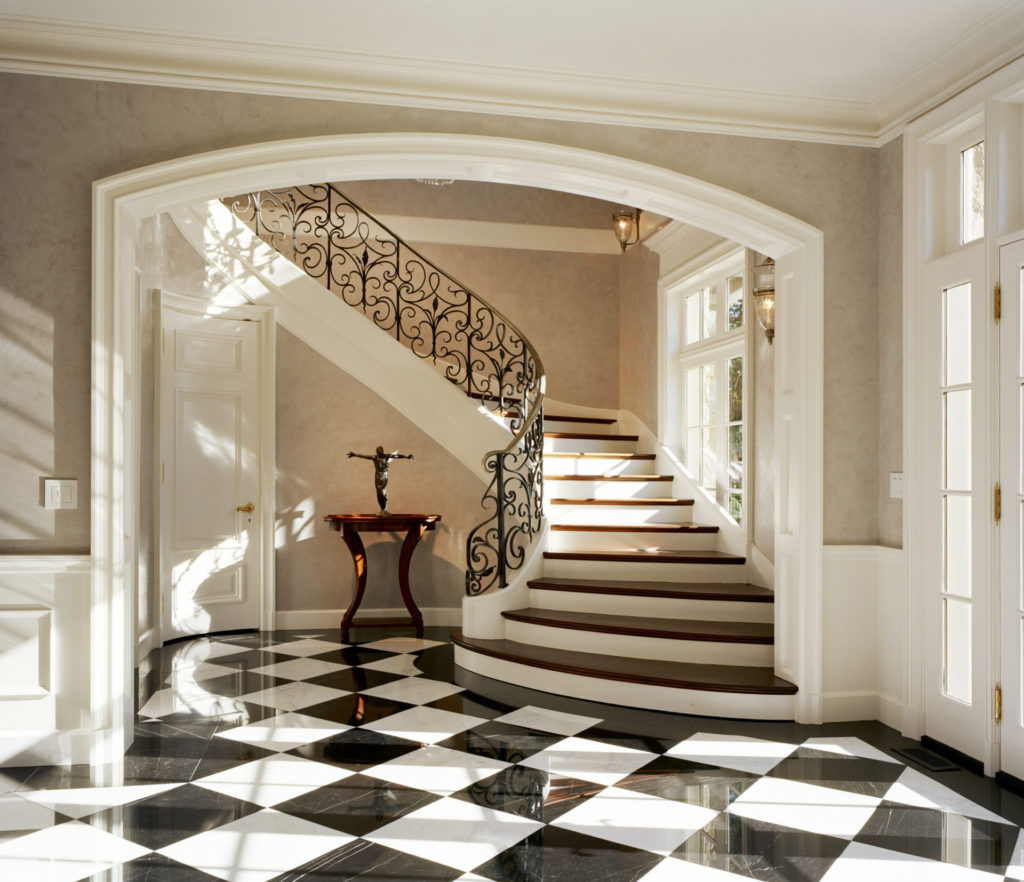
Our Waterfront French Normandy home
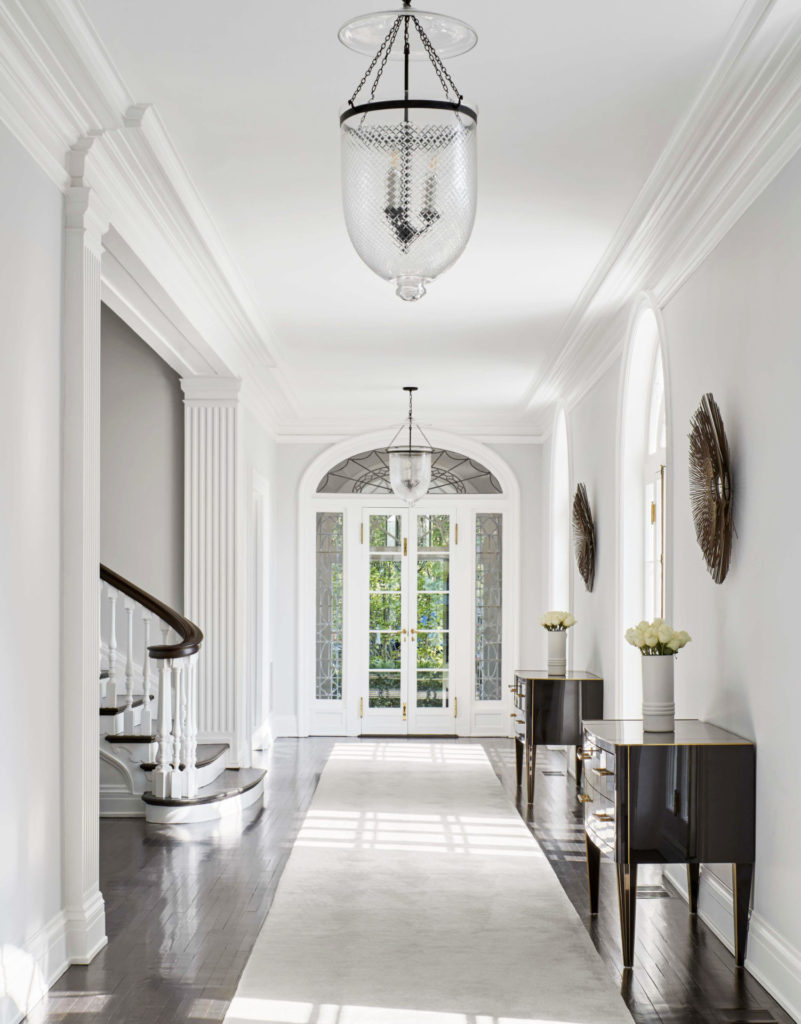
Take a tour of our recently completed Classic Georgian Restoration
Regardless of where the foyer is located in relation to the staircase, every entry foyer we create encompasses the personality of the home and is designed to graciously welcome guests when they walk through the door.