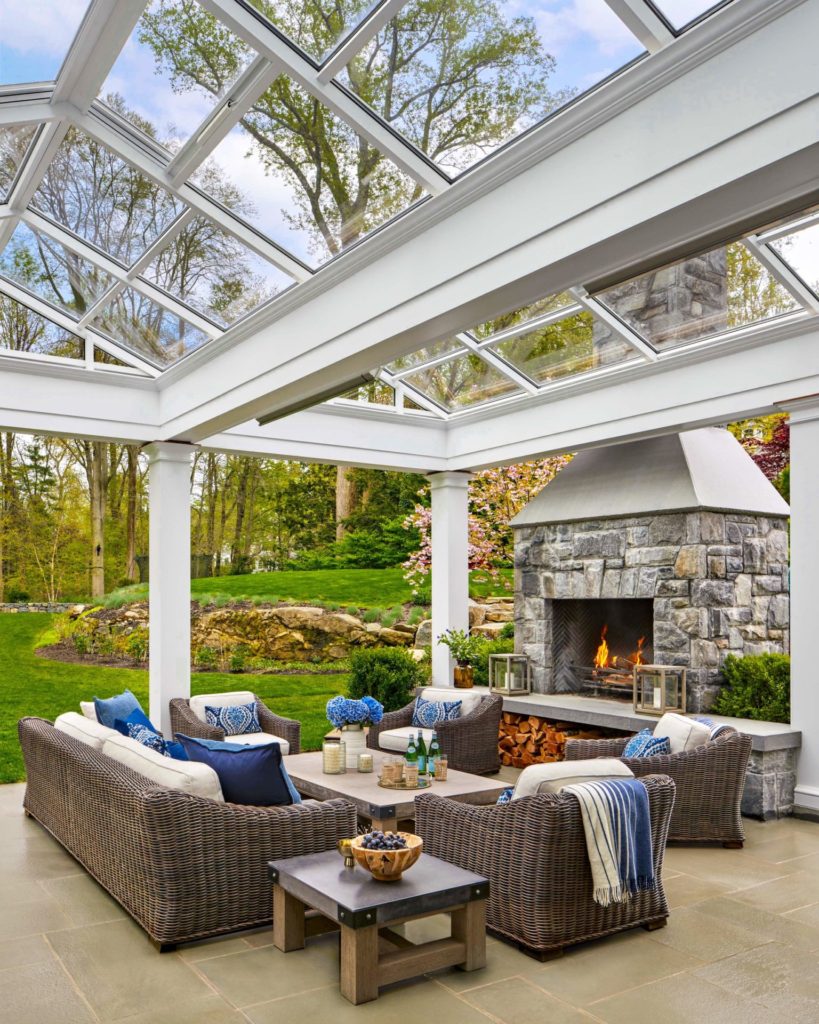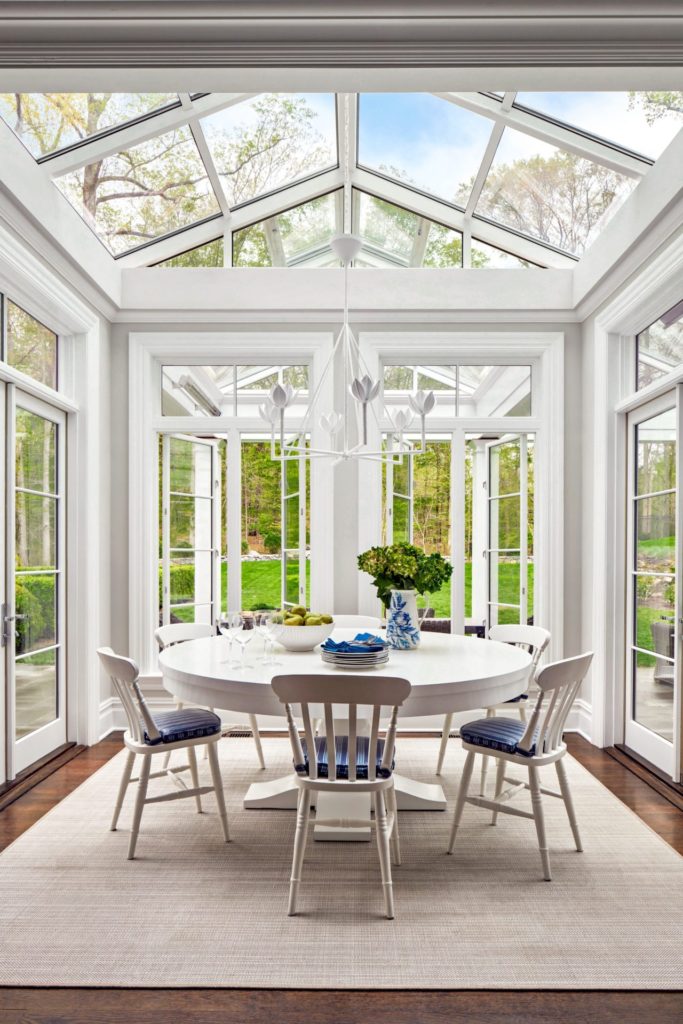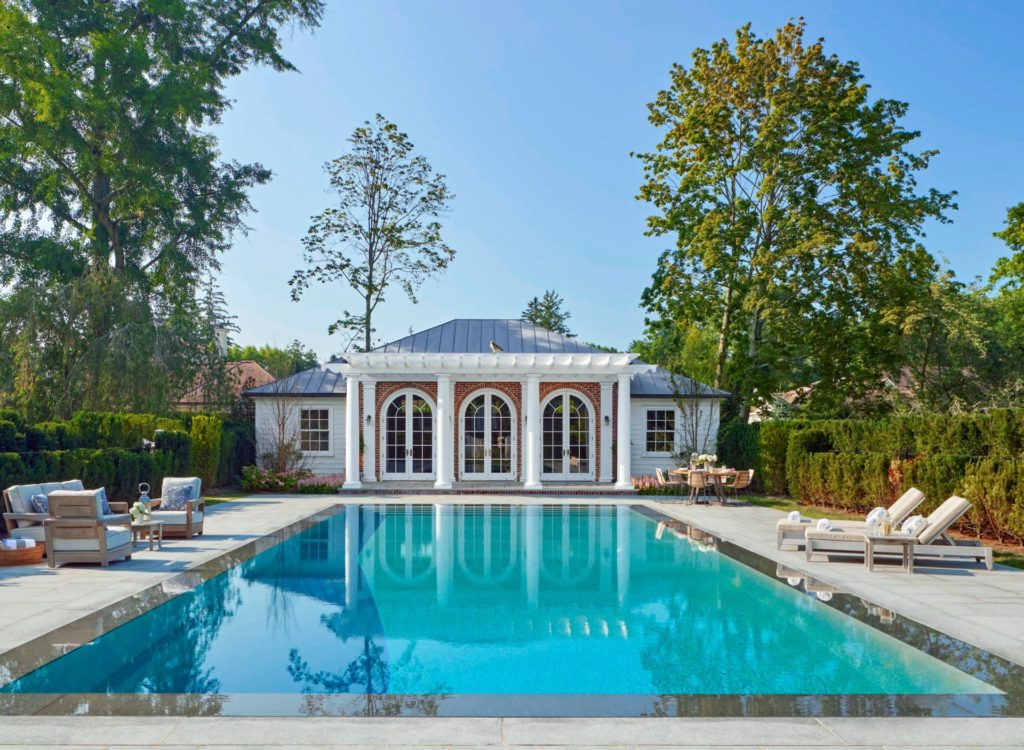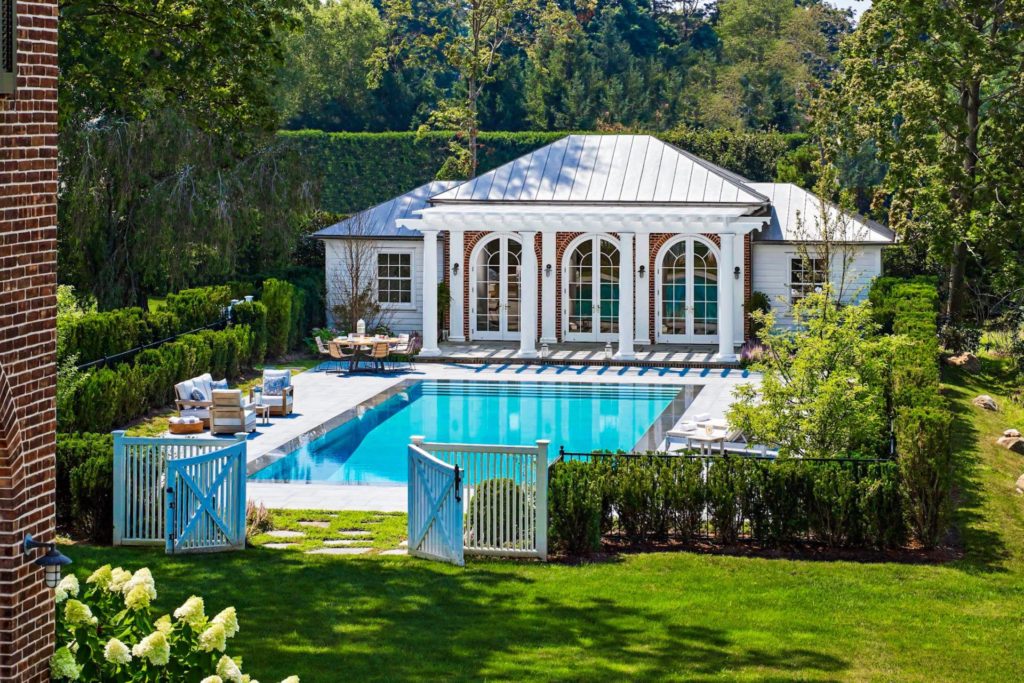A well-designed outdoor space is almost always a top priority of our clients. Luxurious, scenic, comfortable outdoor spaces allow homeowners to enjoy the outdoors while increasing the value of the home and maximizing the lot.
Today we’re taking a look at six of our favorite outdoor spaces. From covered patios and cozy terraces to chic pool houses, these designs make us wish it could be summer year round in New England.
Sun-filled Renovation Patio
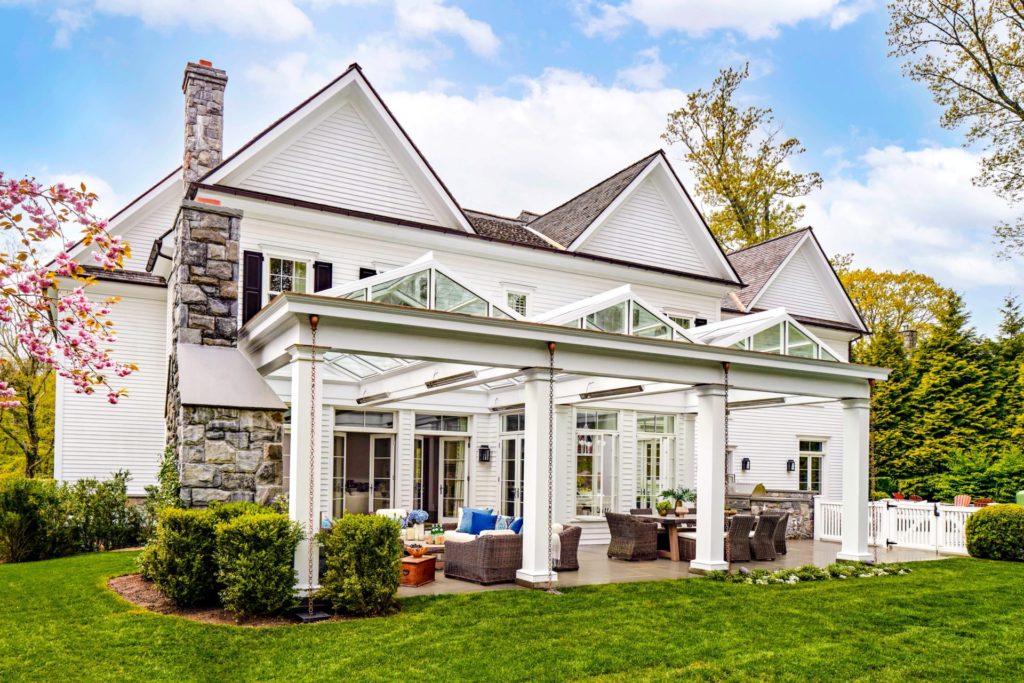
First up is our Sun-filled Renovation, where a triple gabled glass roof replaced a basic pergola structure to extend the living space outdoors and repel the elements – creating an orangery of sorts. We sought to match the owners’ colonial home while simultaneously employing a contemporary design. The columns and gables are more traditional, while the powder-coated aluminum and glass structure put a modern spin on the space.
Thanks to built-in electric radiant heaters and cove LED lighting to illuminate the underside of the glass roof, the space is usable much of the year. The orangery even includes a special glass coating to reduce raindrop spots left behind, along with an electric snow-melt mechanism to combat winter weather.
The roof extends over the existing breakfast room, turning it into an exceptionally lit dining space.
Check out more of our Sun-filled Renovation here.
Classic Georgian Restoration Pool House
At our Classic Georgian Restoration, the pool house design echoes the arches and hipped roof of the main facade, where restoration of the home included repointing brick, refinishing – and in some cases rebuilding – windows, doors, shutters, trim and the columns of the stately double height Ionic portico.
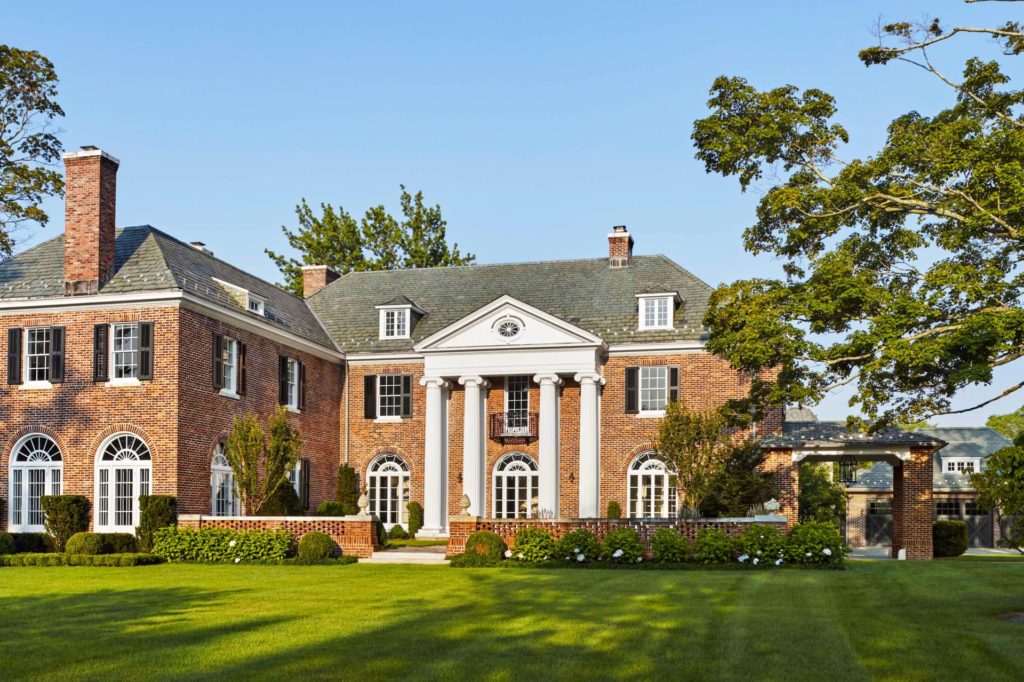
The pool house’s shady pergola signals a casual atmosphere.
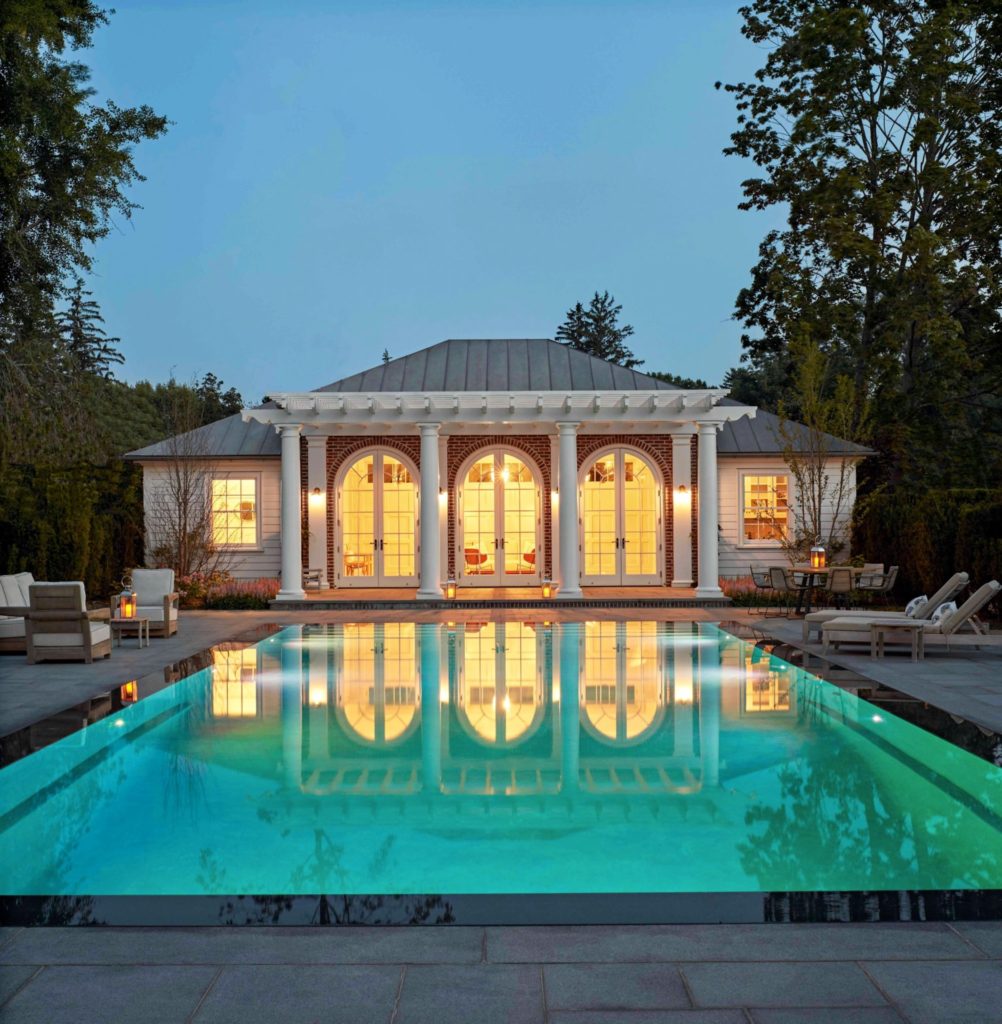
Interested in seeing the main facade? View our Classic Georgian Restoration project page.
Classical Revival Backyard
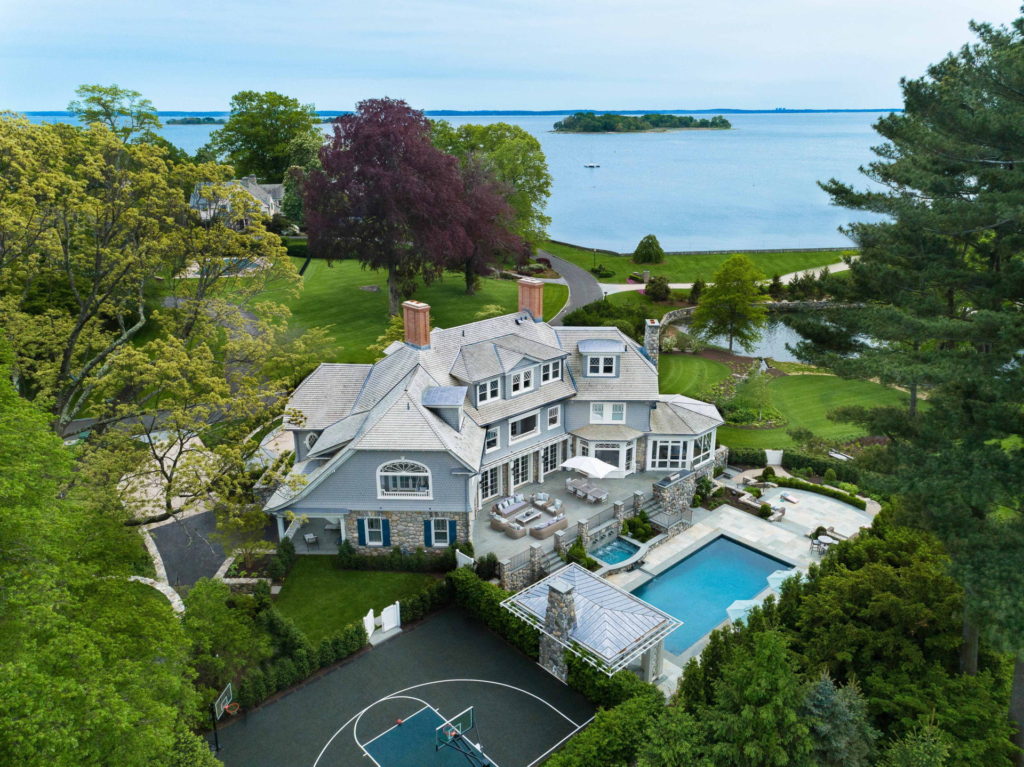
The exterior of our Classical Revival home features a resort-like arrangement of terraces, fountains, outdoor dining and lounge seating, and landscaping that centers around an impressive lap pool.
The spacious rear terrace with French doors leading to the dining room and family room looks out over the pool deck below, and the garden and water view beyond. Down a flight of stairs is the bluestone terrace featuring the pool house. This terrace is kept to a minimum depth around the pool to maximize greenery for comfort and lessen environmental impact of excessive impervious paving.
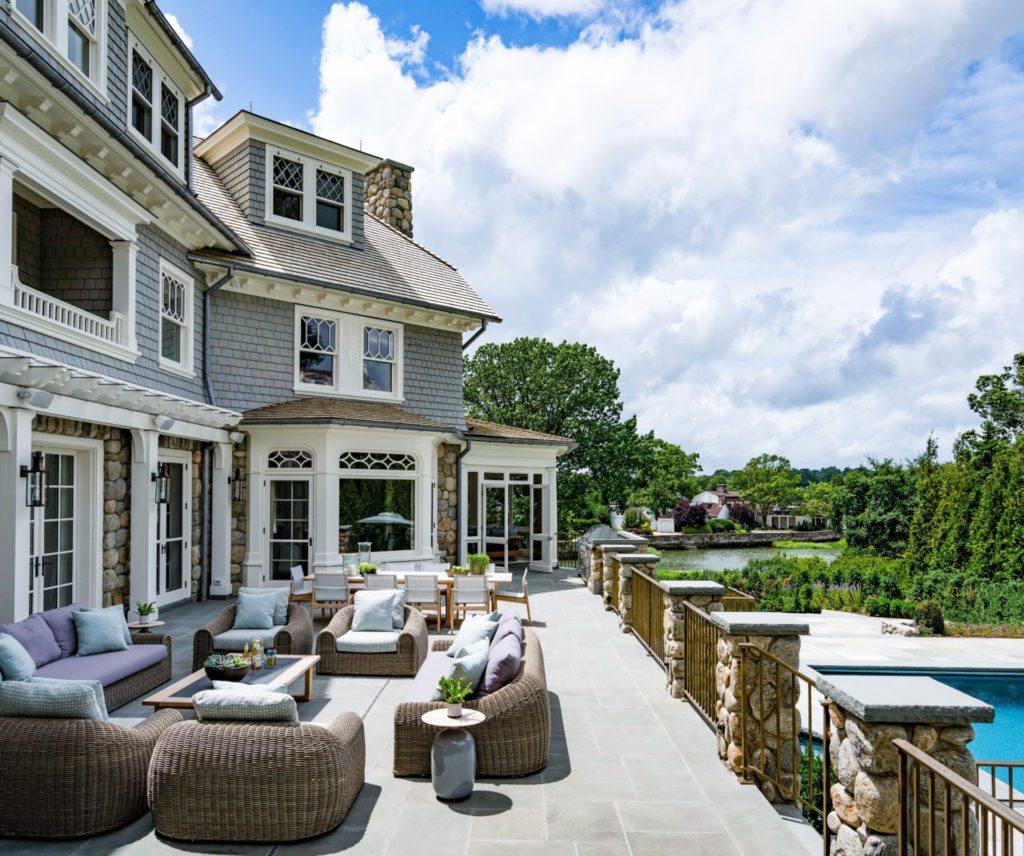
Our Classical Revival’s pool house is a petite gem of architectural design that was designed to anchor the outdoor living spaces. Beyond the garden gate, the pool pavilion is located prominently and partially enclosed by lattice.
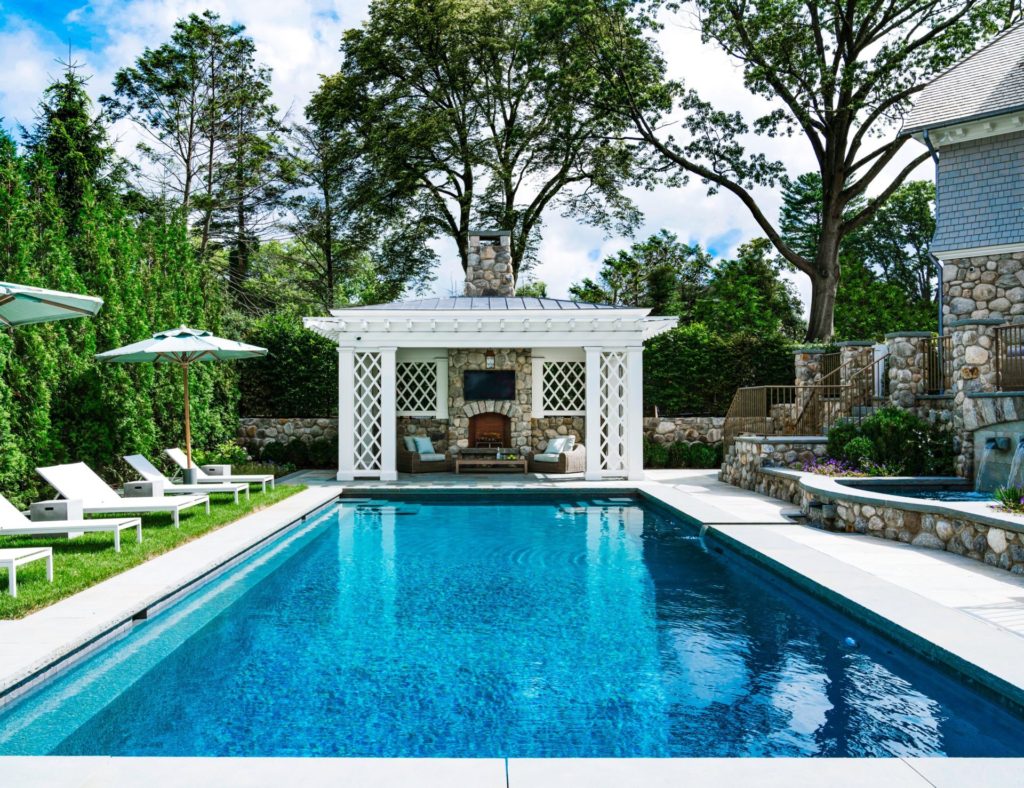
The pool house offers lounge seating, an outdoor fireplace, as well as shade and rain cover under a rafter tail rich canopy and within a paired-column-and-lattice motif. It centers and focuses the axis of the pool and manicured landscaping, while overlooking the more natural lawn at the lowest landscape level near the waters of the Long Island Sound.
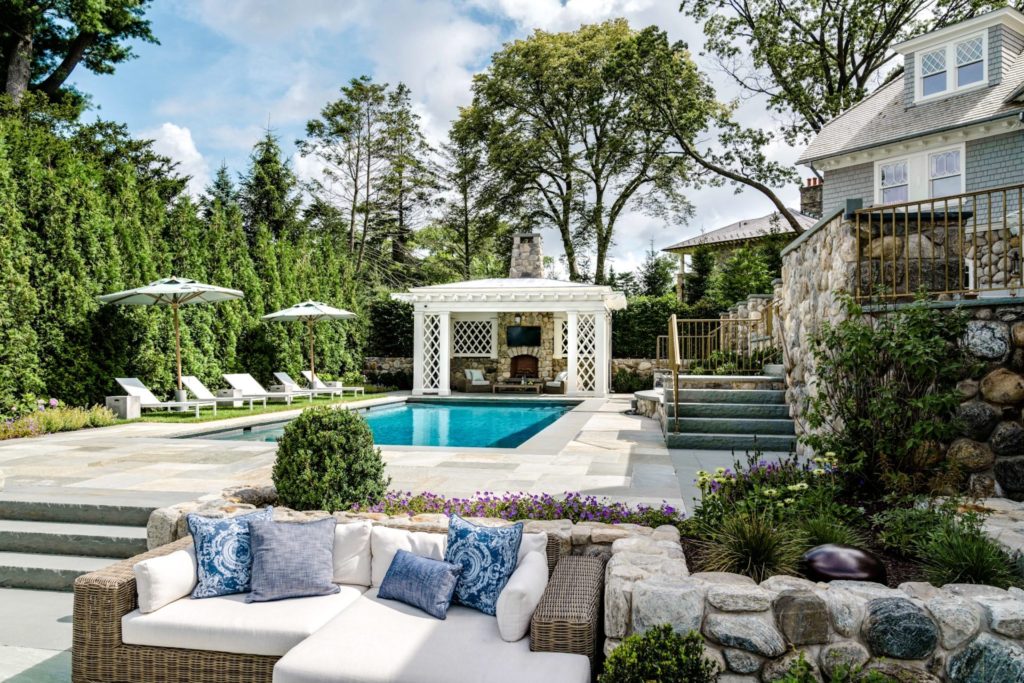
Learn more about our Classical Revival project here.
Classic Georgian Revived Patio
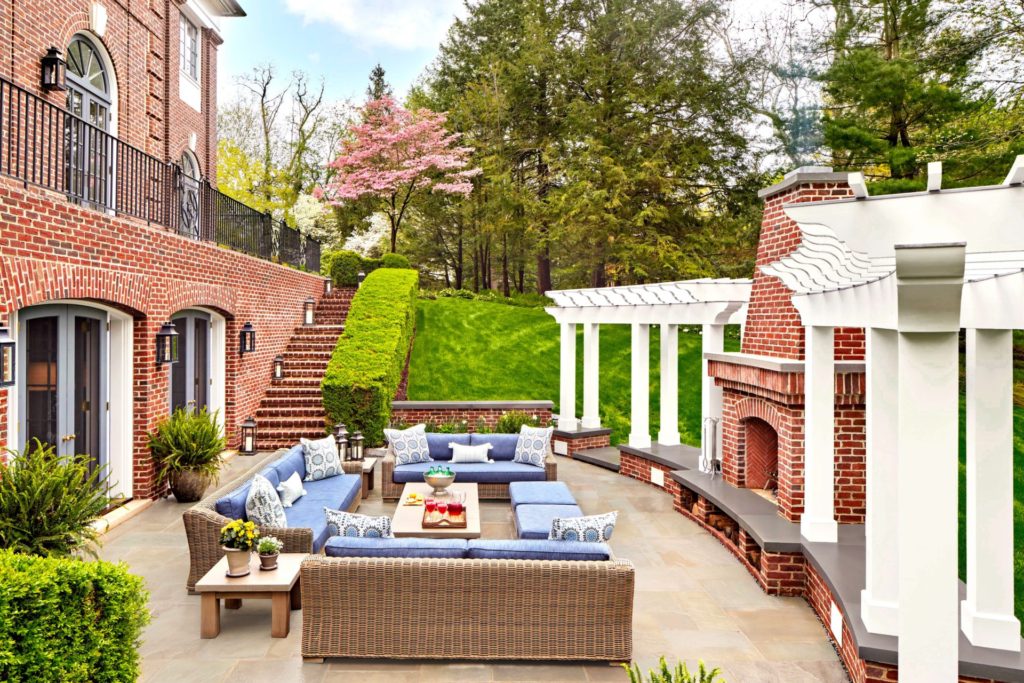
To complete a renovation in their classic Georgian brick home, our clients wanted to add to their casual gathering and entertainment space. Prior to the renovation, an underwhelming small patio sat outside the home’s French doors. Now, newly widened arch-top French doors open to the enlarged curved patio with room for a very generous furniture arrangement.
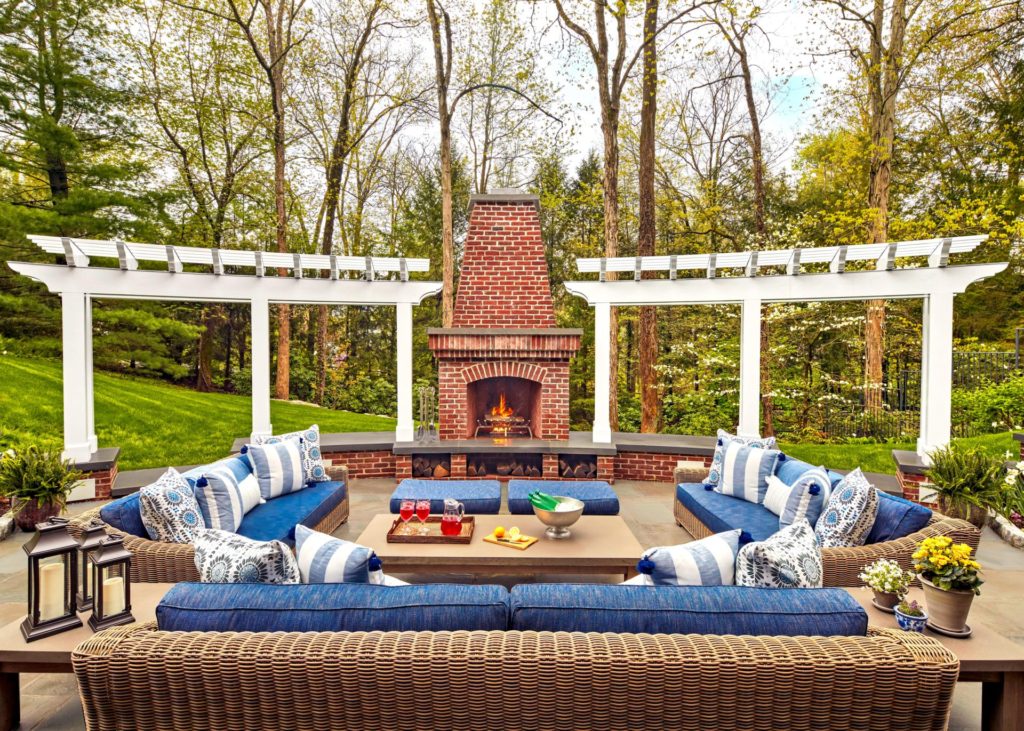
The outdoor space is defined by the curvilinear pergola atop a brick and bluestone bench wall. The central focus and anchor is the freestanding outdoor fireplace. Now, the owners can enjoy cozy gatherings even into spring and fall evenings.
Check out more of our Classic Georgian Revived here.
Seaside Shingle Backyard
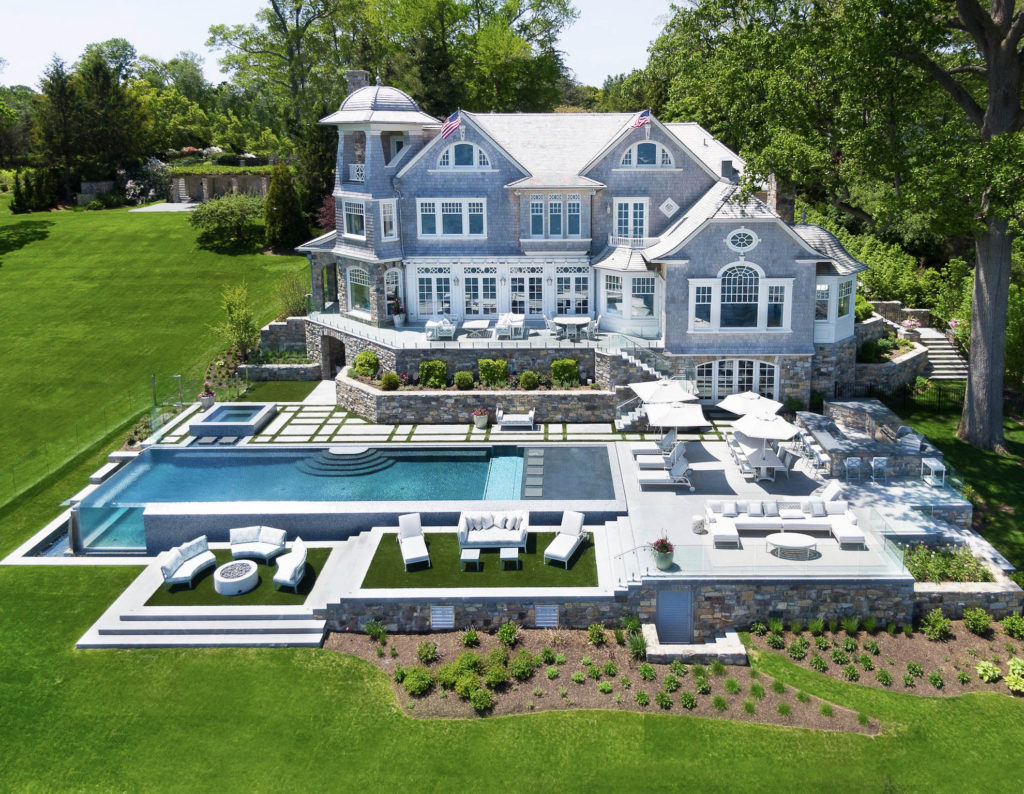
Our Seaside Shingle project’s informal rear elevation features expanses of windows and French doors to capitalize on the home’s waterfront views. French doors lead to the spacious terrace shown below, which looks out over the pool deck and view of the Sound beyond.
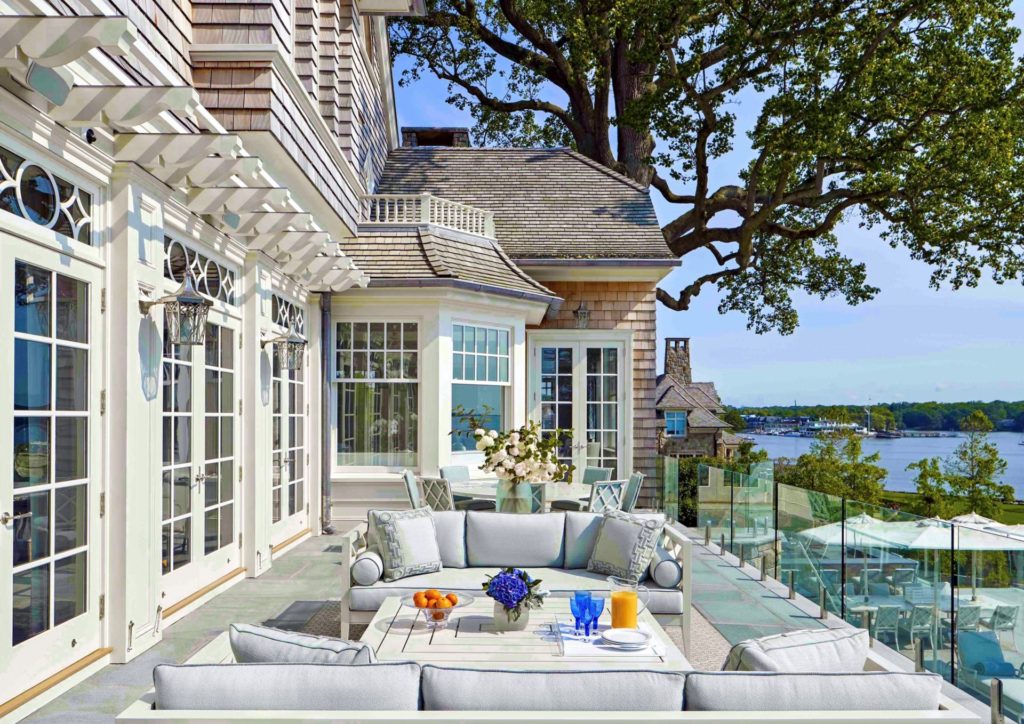
This space features a dynamic wood trellis that links the home to the outdoor living space. Glass panels replace a traditional guardrail so no view is obscured.
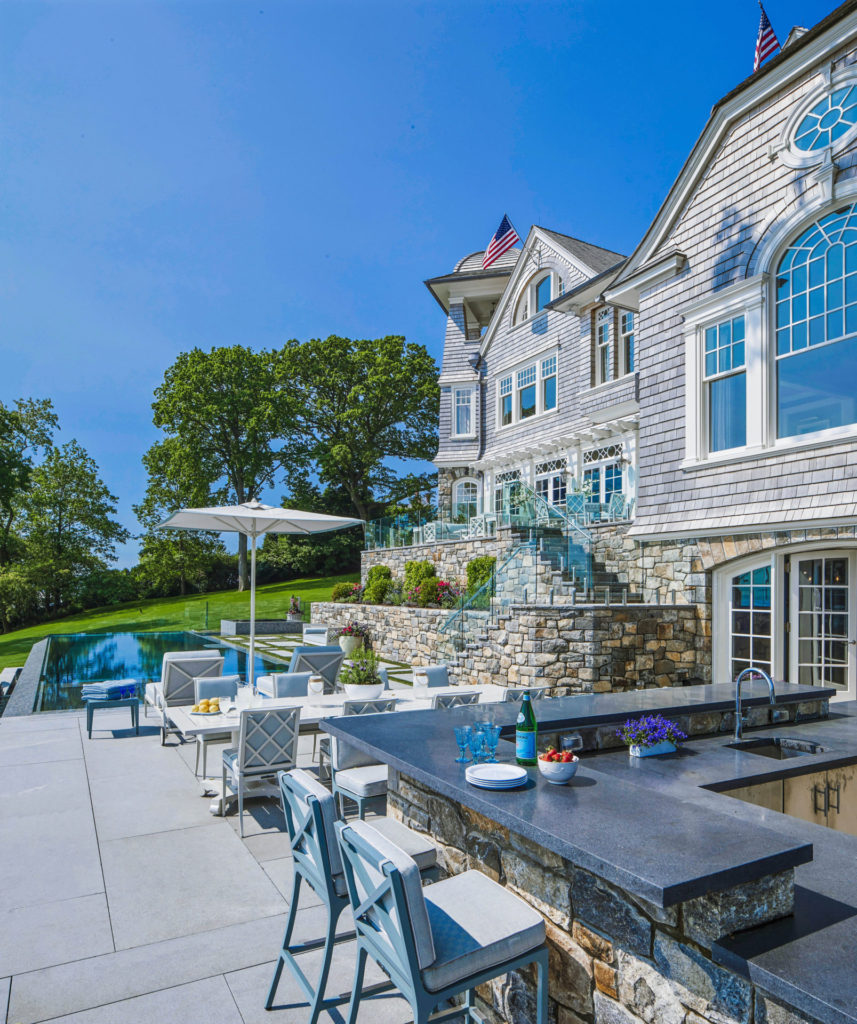
Outside the lower level is an expansive terrace – complete with an outdoor kitchen, infinity pool, spa and ample seating for entertaining.
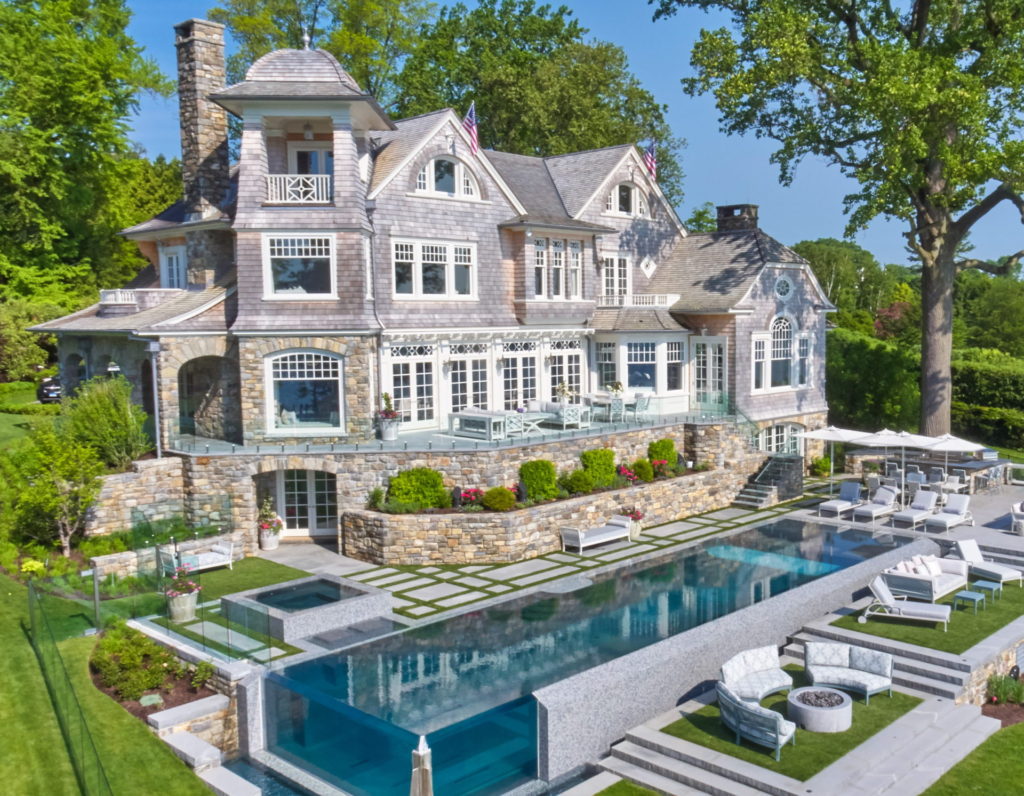
Interested in seeing more of this residence? View our Seaside Shingle project page and take a tour of the home’s nautical recreation space.
Mid-Country Manor Backyard
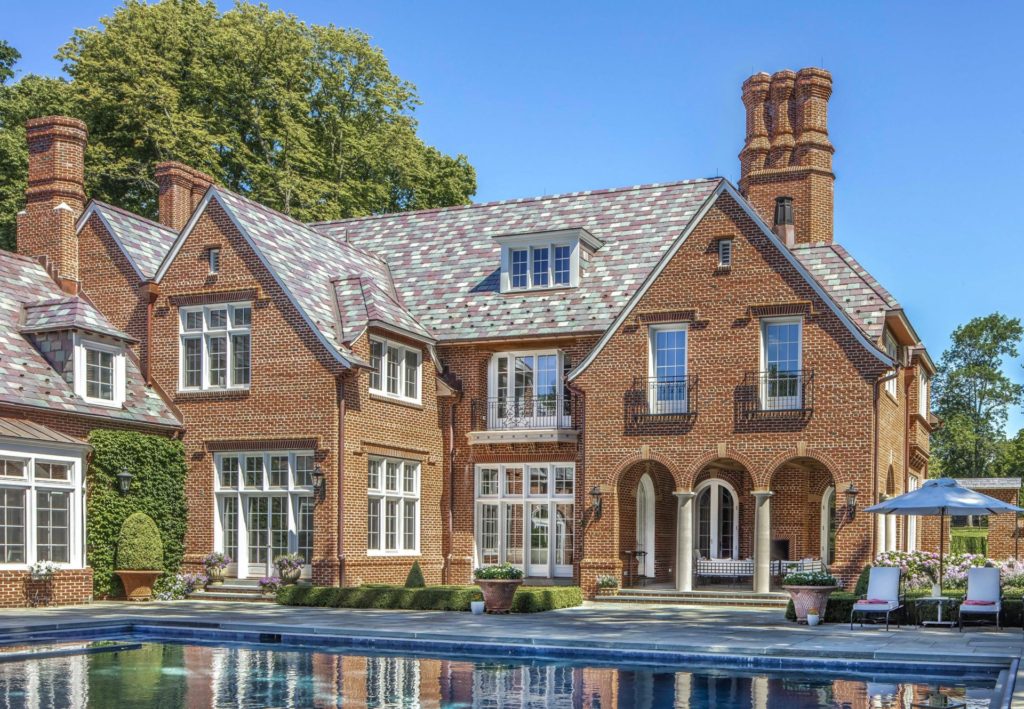
Our Mid-Country Manor was built around an existing 100-year old carriage house, which is now a secondary wing. The rear of the home was designed to maximize light and visual interest, while tying in the existing carriage house to create a cohesive appearance.
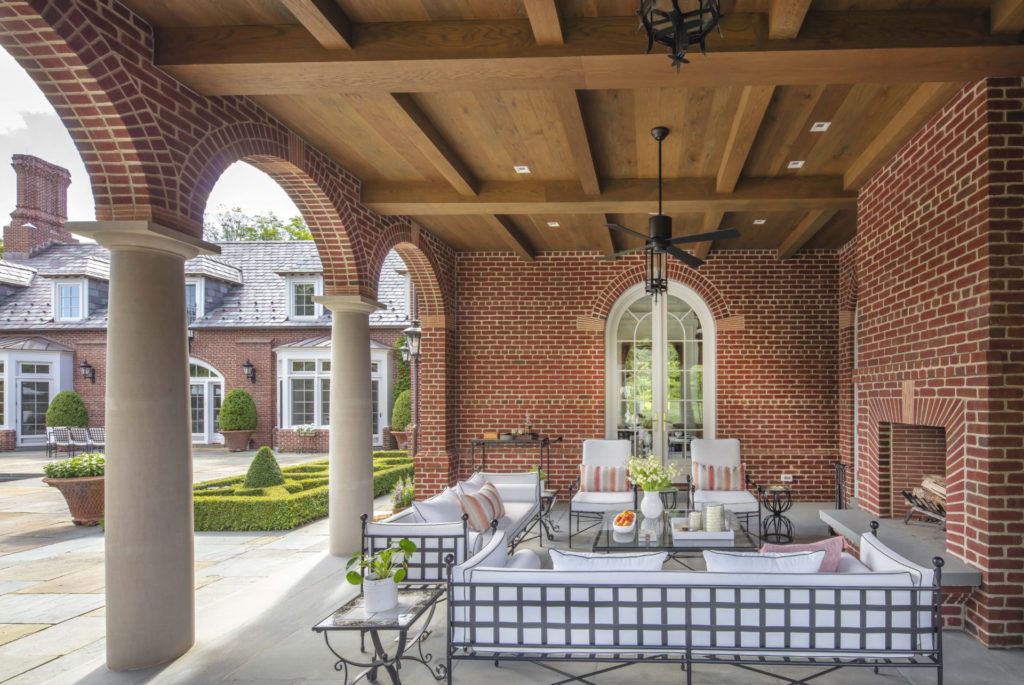
Key features include the balcony bracketed in brick, creative use of roof shapes, and the columned triple arch leading to the covered patio, where one can find a fireplace with unique brick and terracotta accents.
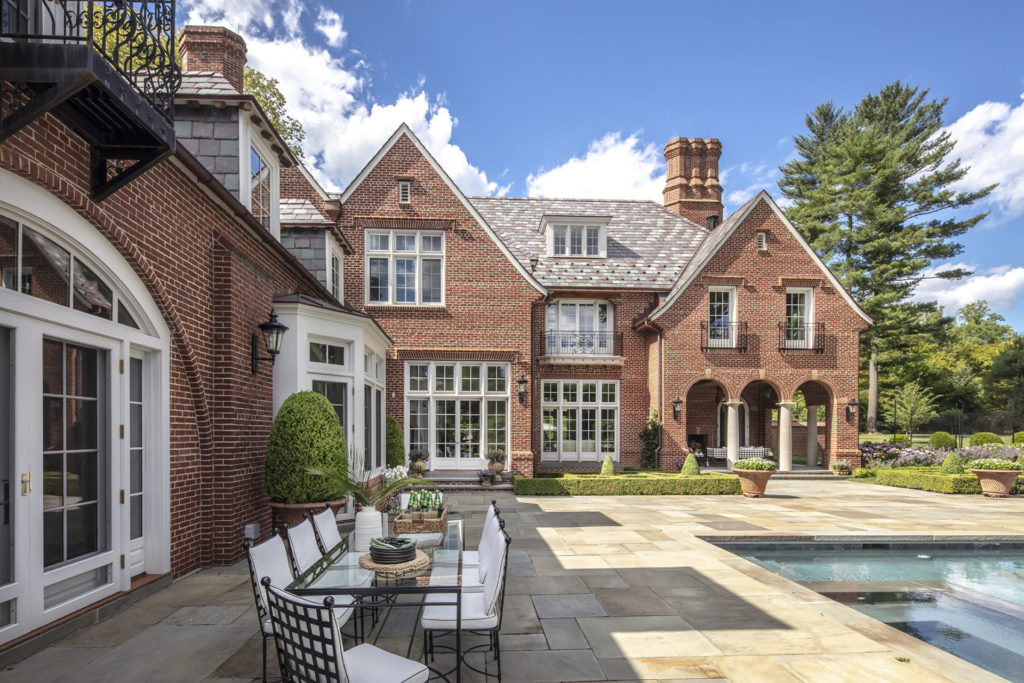
Take a tour of our Mid-Country Manor here.
If you’d like to see more of our pool house designs, check out our portfolio of outbuildings.
