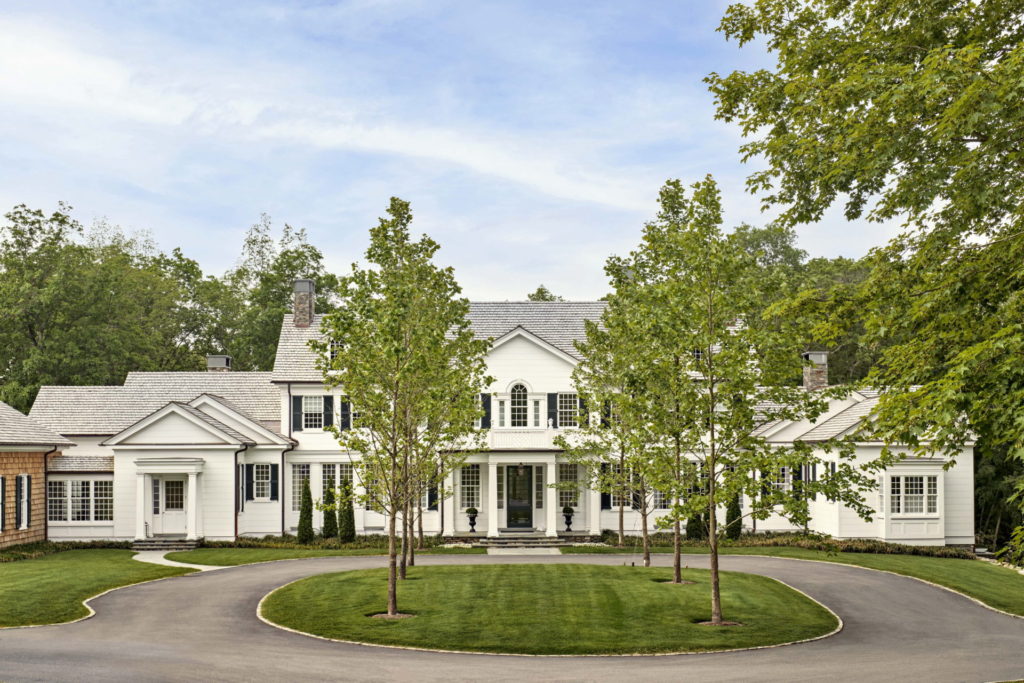
Continuing where the late Roman Hudson left off, VanderHorn Architects recently completed this Colonial Manor here in Greenwich, CT. Let’s take a peek inside and tour this generously-proportioned colonial home.
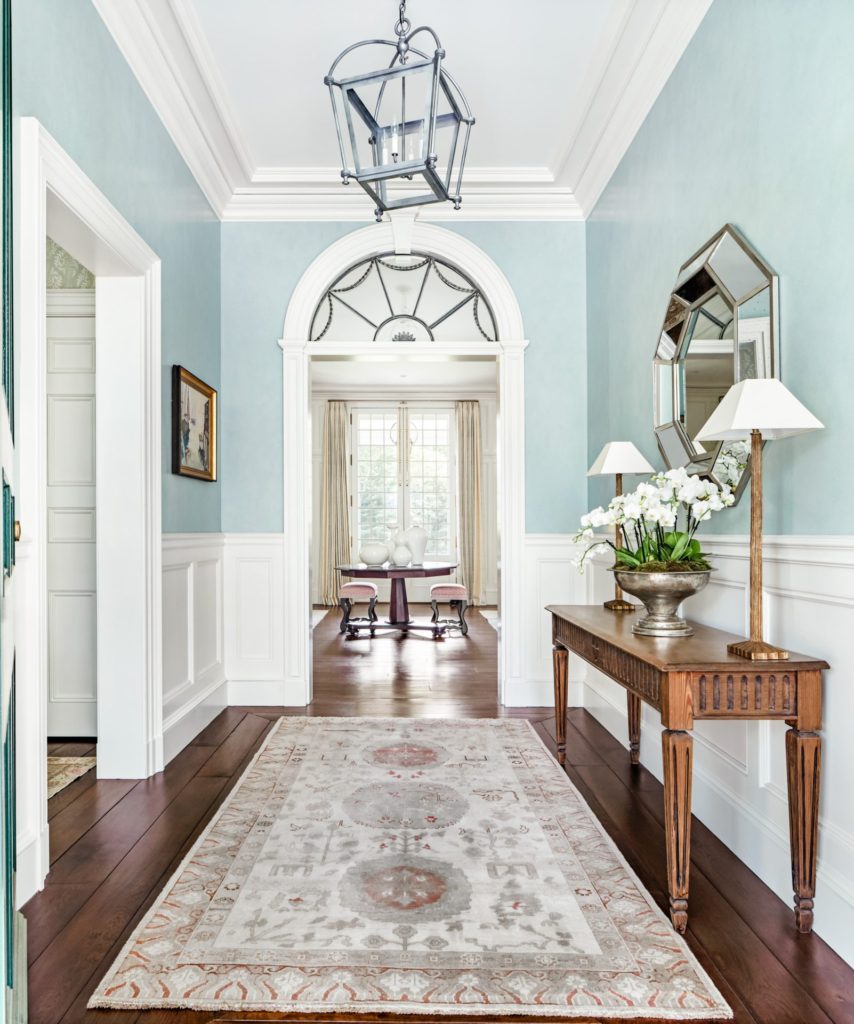
Welcome inside! As you arrive in the welcoming foyer, you are treated to a view of the reception hall and rear lawn beyond.
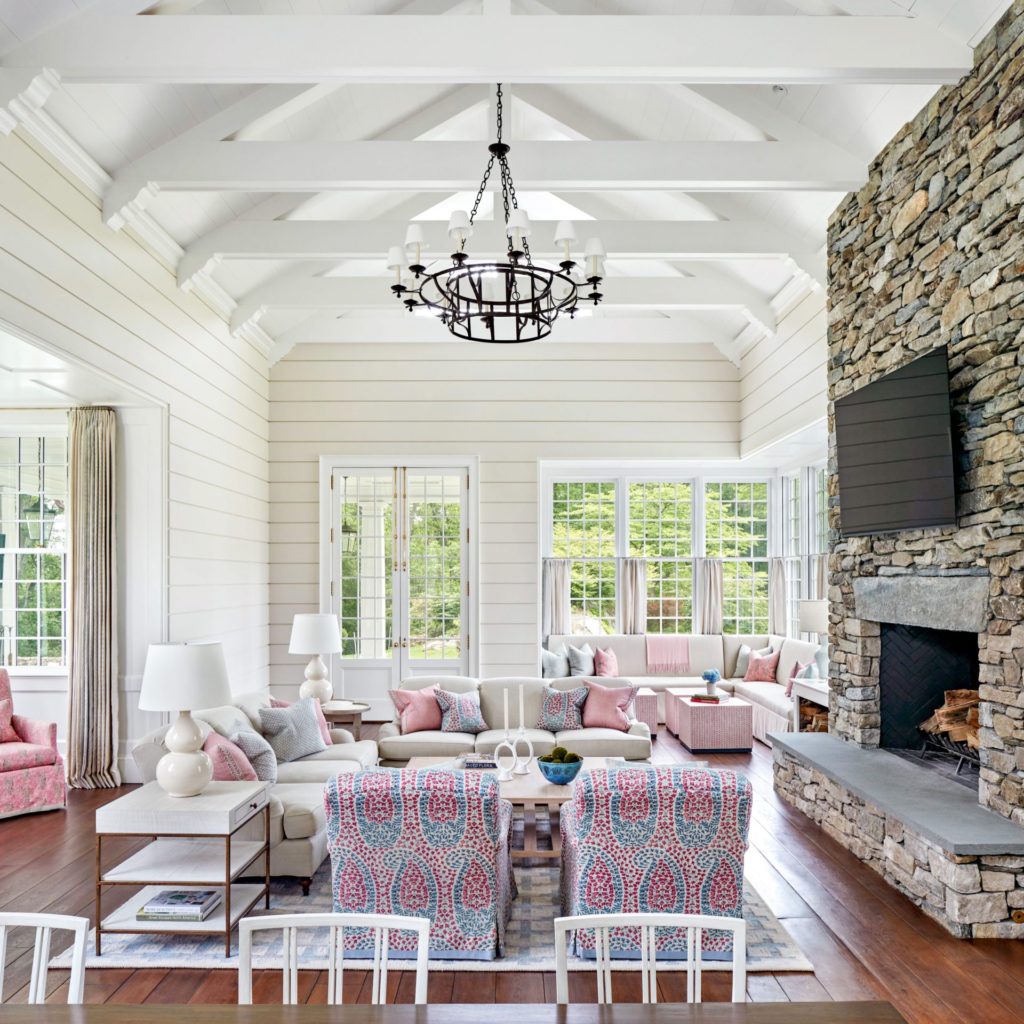
The family room includes a 15-foot beamed ceiling, cozy alcoves, horizontal boarding, and ample natural lighting.
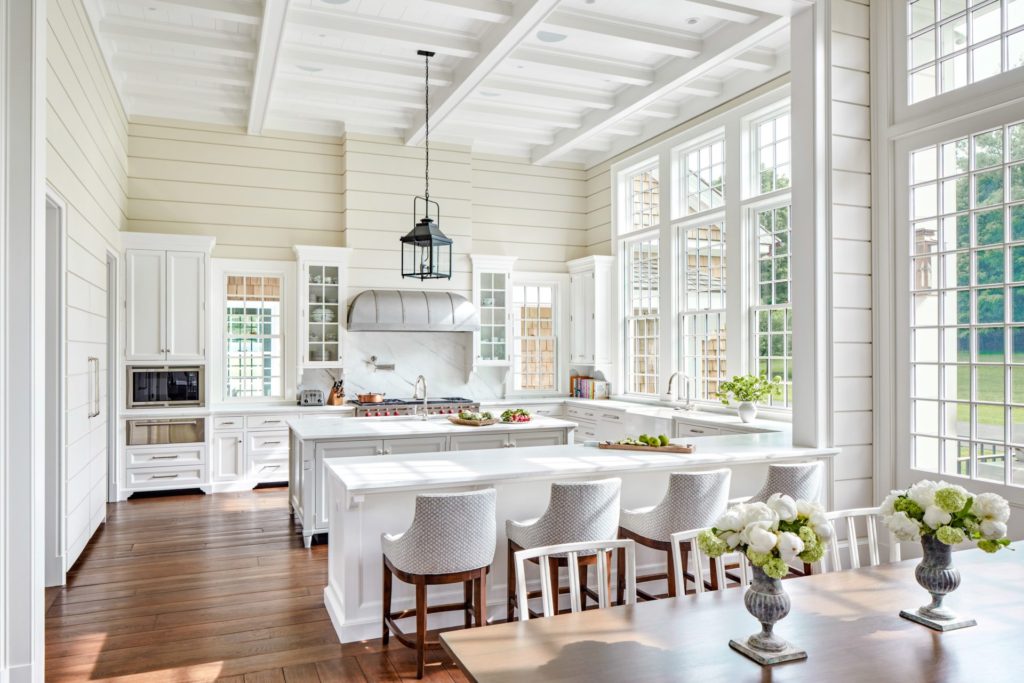
The airy feel of the family room flows into the open kitchen, whose focal point is the nickel-silver range hood. Note the well-concealed refrigerator and freezer along the left-hand side.
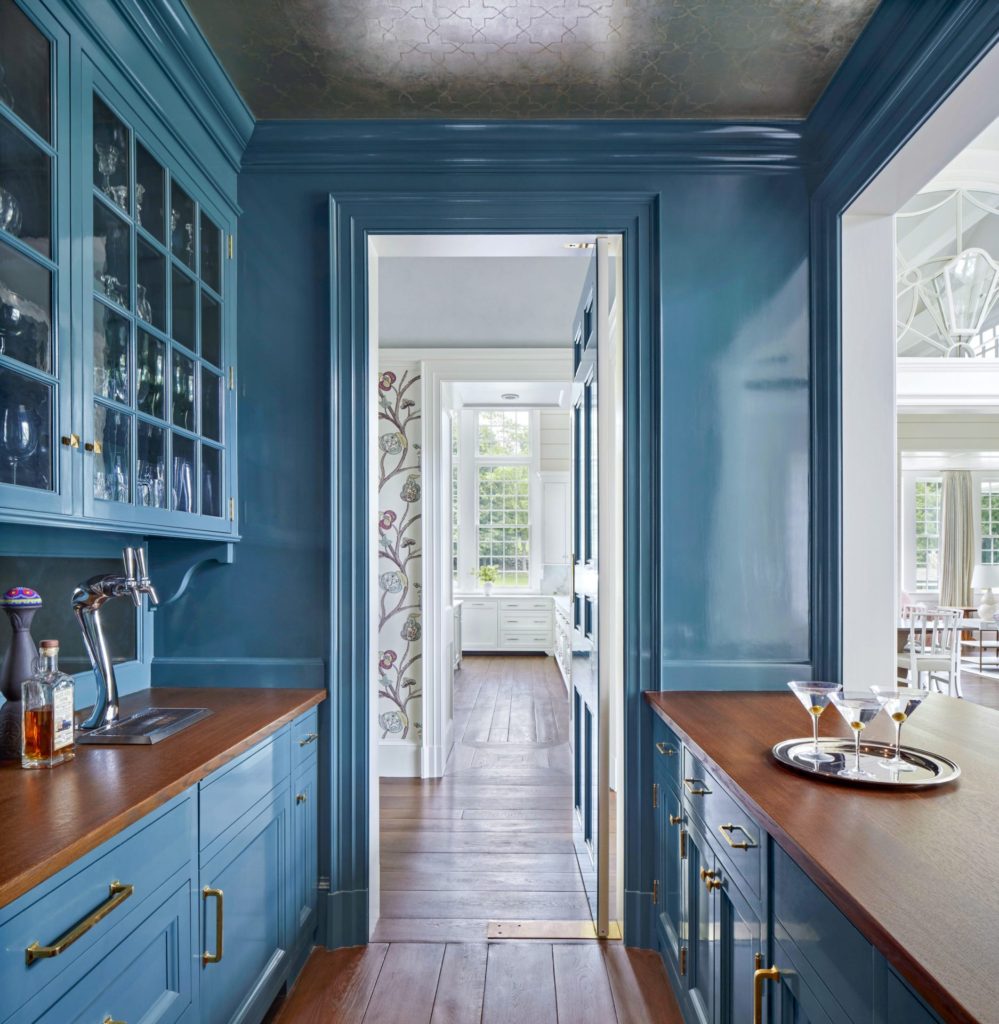
Situated off of the kitchen, the butler’s pantry doubles as a bar and contains all the necessary items – including a kegerator – to serve both functions. Its glazed surfaces and wallpapered ceiling give it additional layers of visual interest.
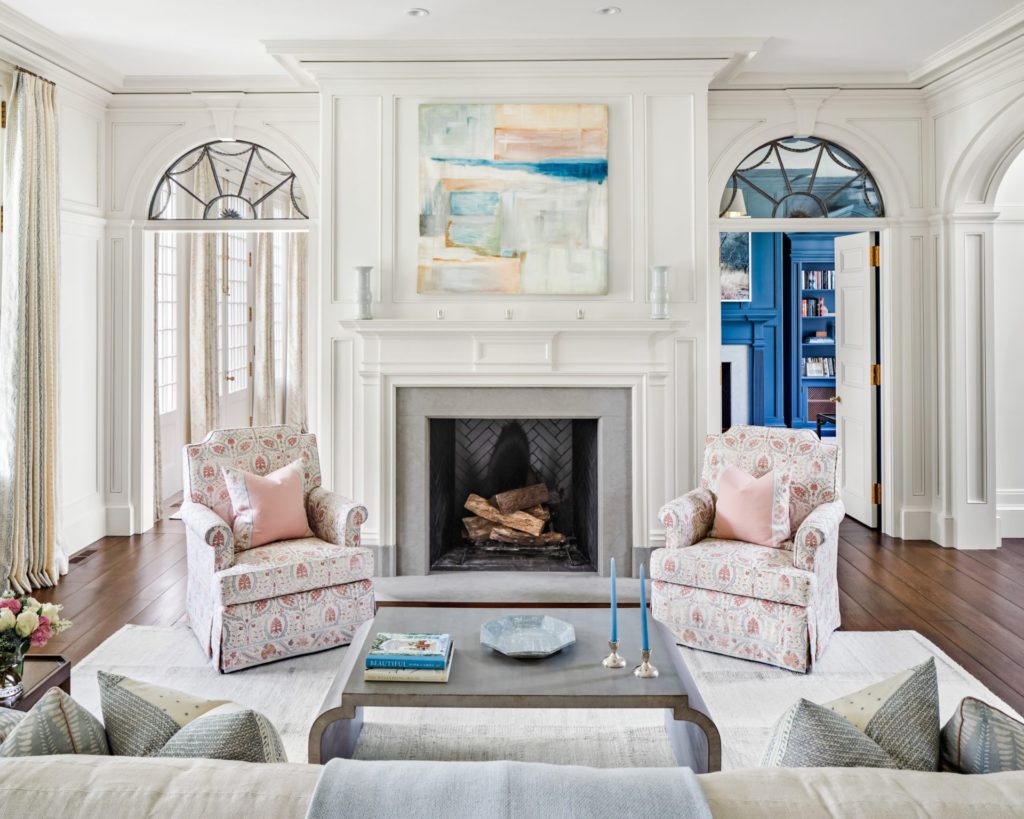
The gracious, airy living room is bookended by two fireplaces and features five openings/doors with reclaimed leaded glass arch-top transoms.
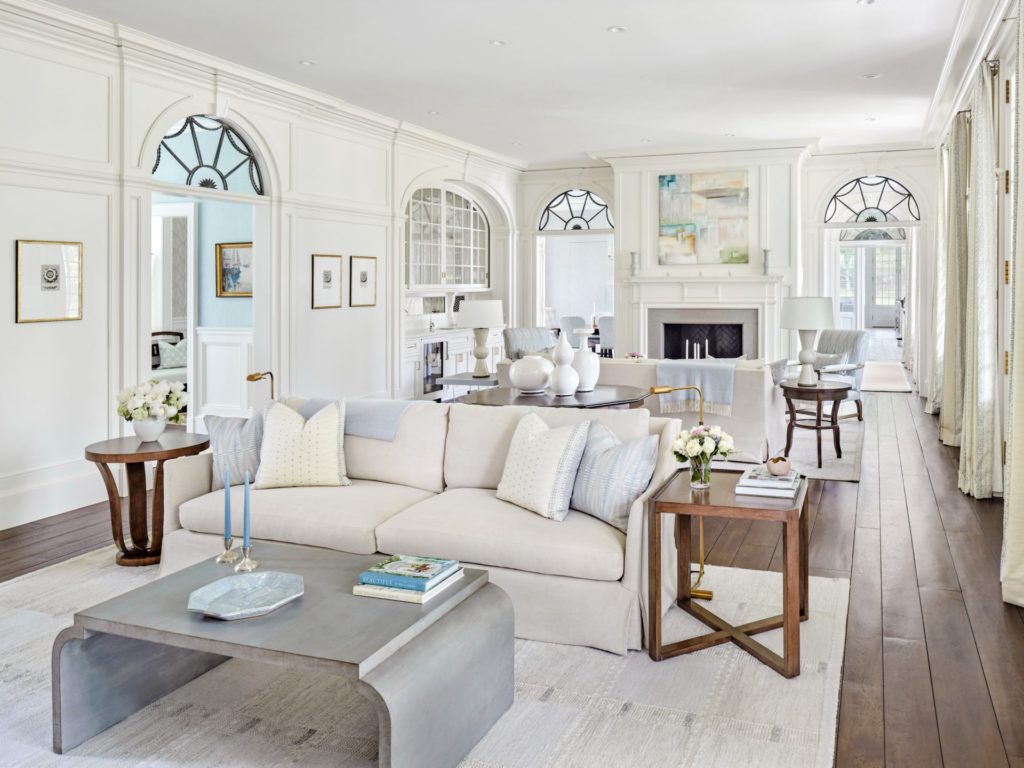
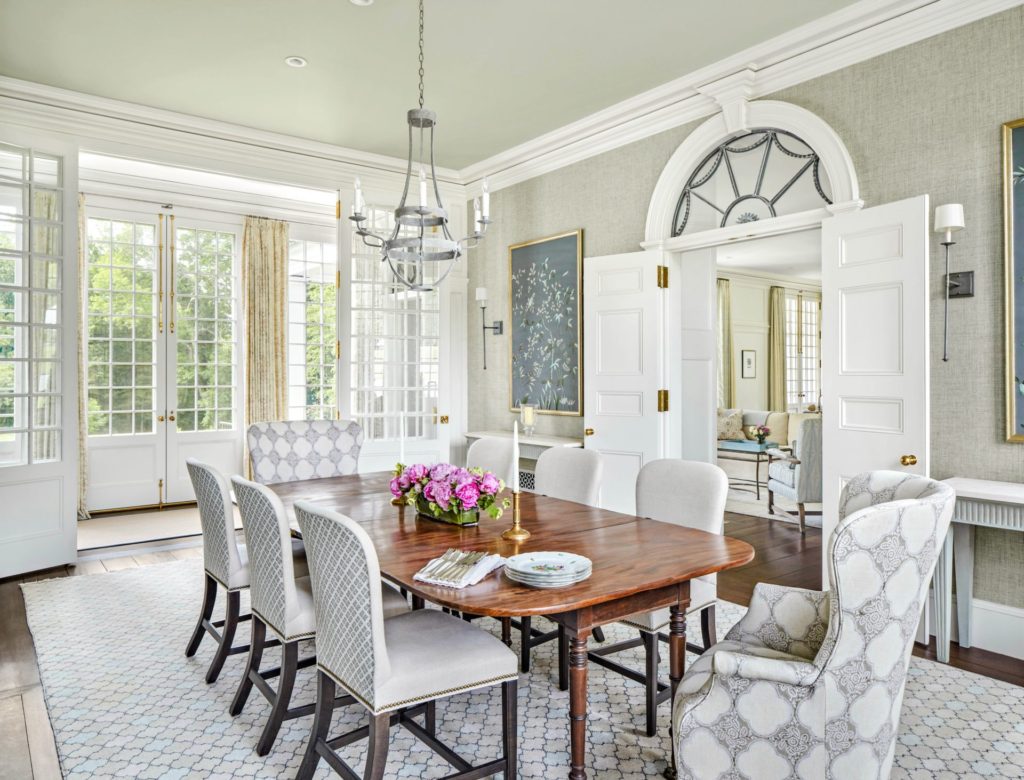
The dining room space features textbook-quality classical mouldings, reclaimed arch-top transom, and glazed bi-fold doors that grace the room with diffused light.
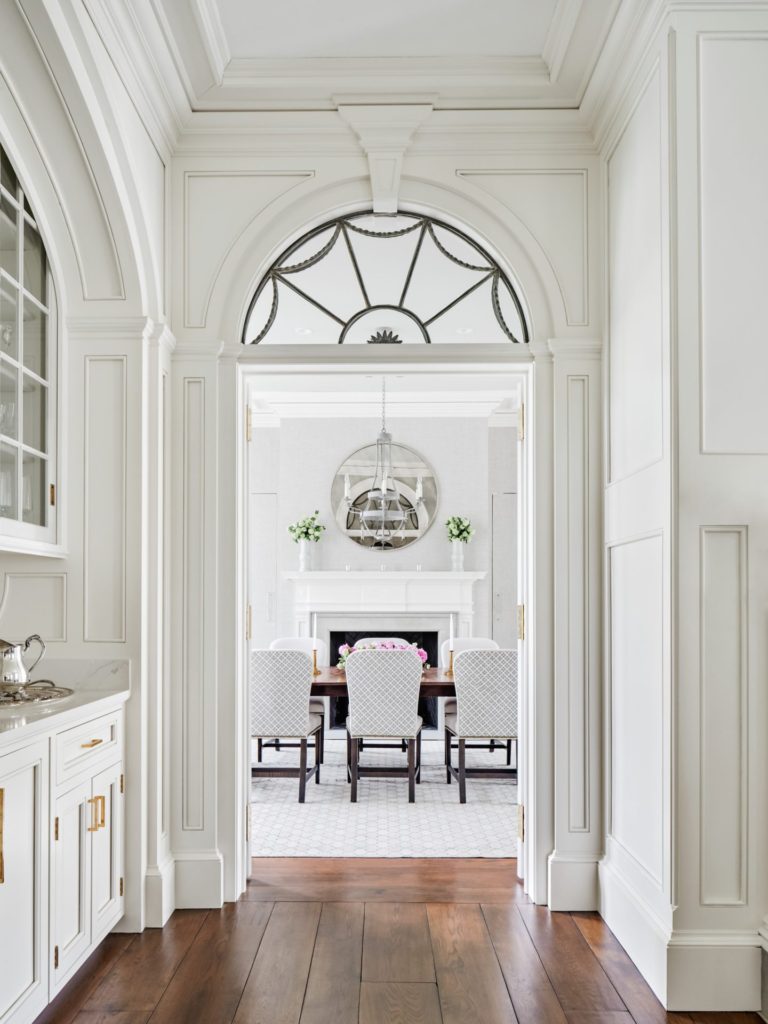
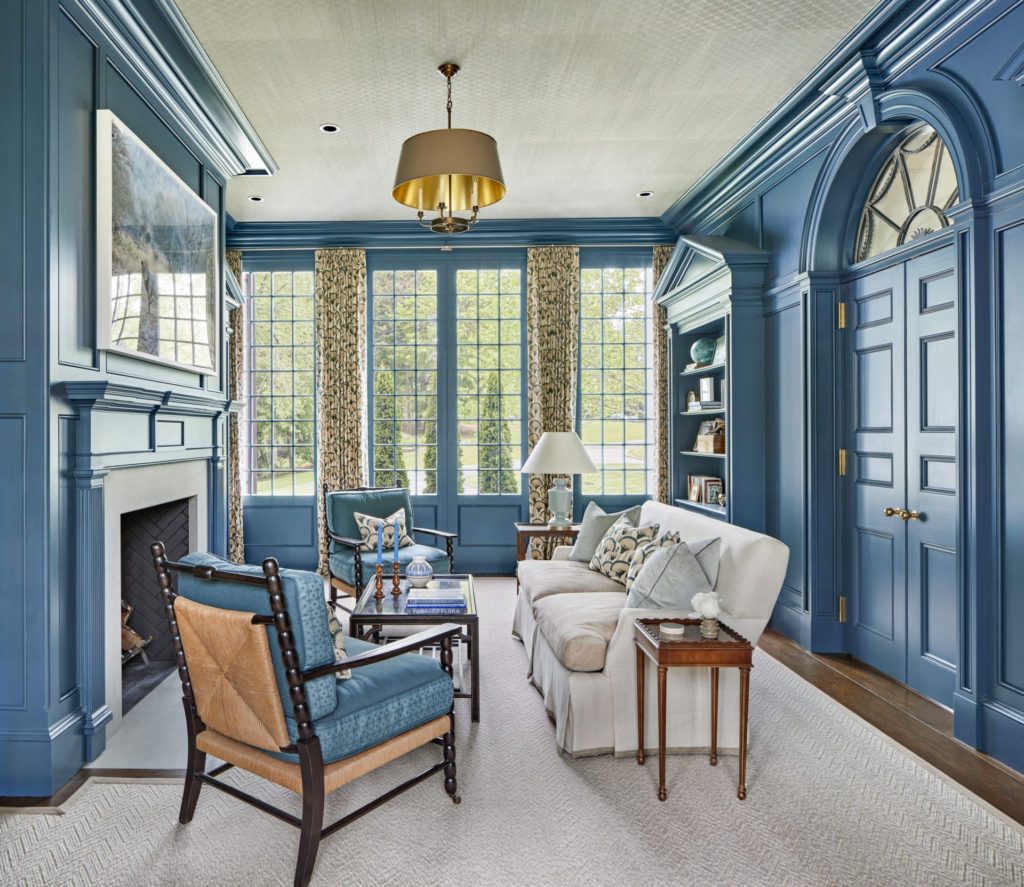
Our Colonial Manor’s boldly-appointed den is filled with abundant natural light from two sides, and is further graced with four pedimented bookcases and a reclaimed leaded-glass fanlight over the double doors.
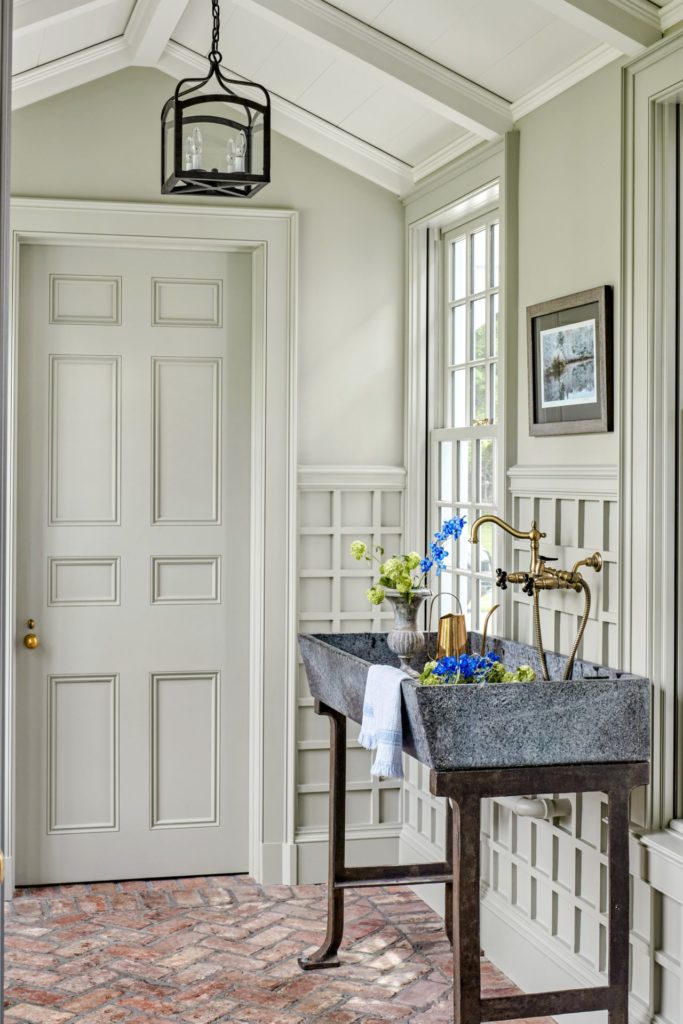
Located off of the mudroom is the home’s characterful potting room, designed as if it were a filled-in breezeway. While every inch is detailed to complement the spaces beyond, it is nonetheless a durable working space with its reclaimed steel and soapstone sink, antiqued brick floors, and high-grade wood trim throughout.
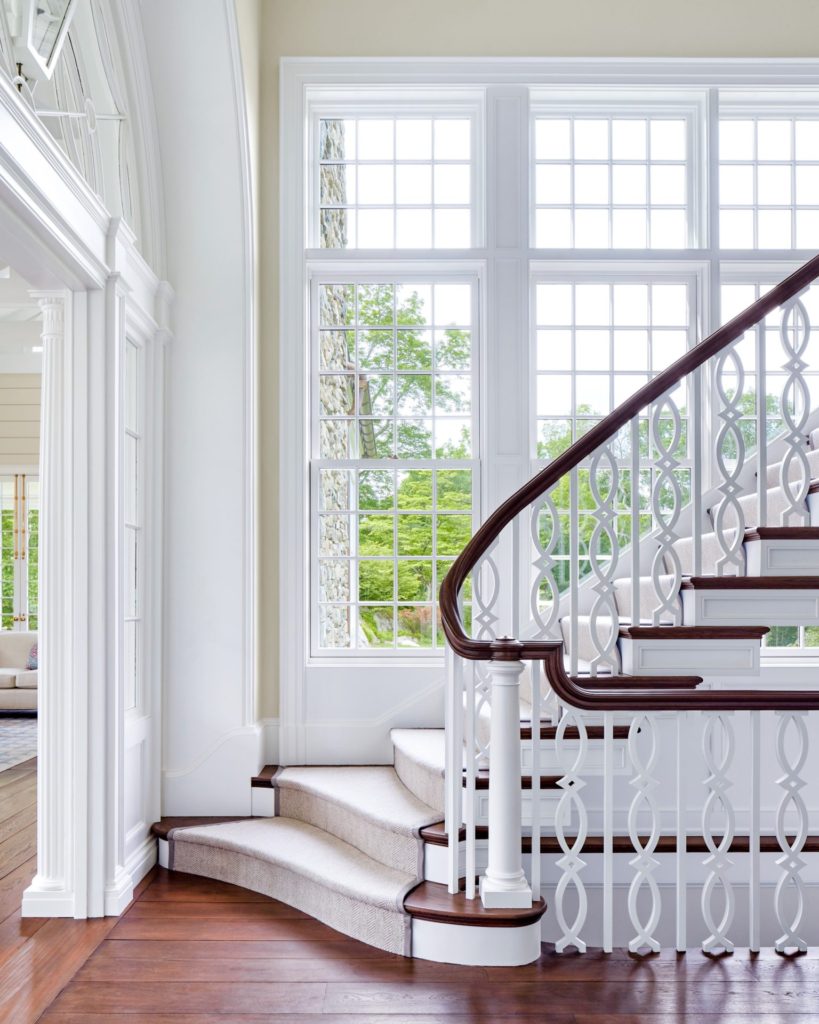
The special configuration of this rear staircase complements the massive reclaimed southern colonial doorway to its left. Its “boxed” risers and delicate balustrade make it quite unique.
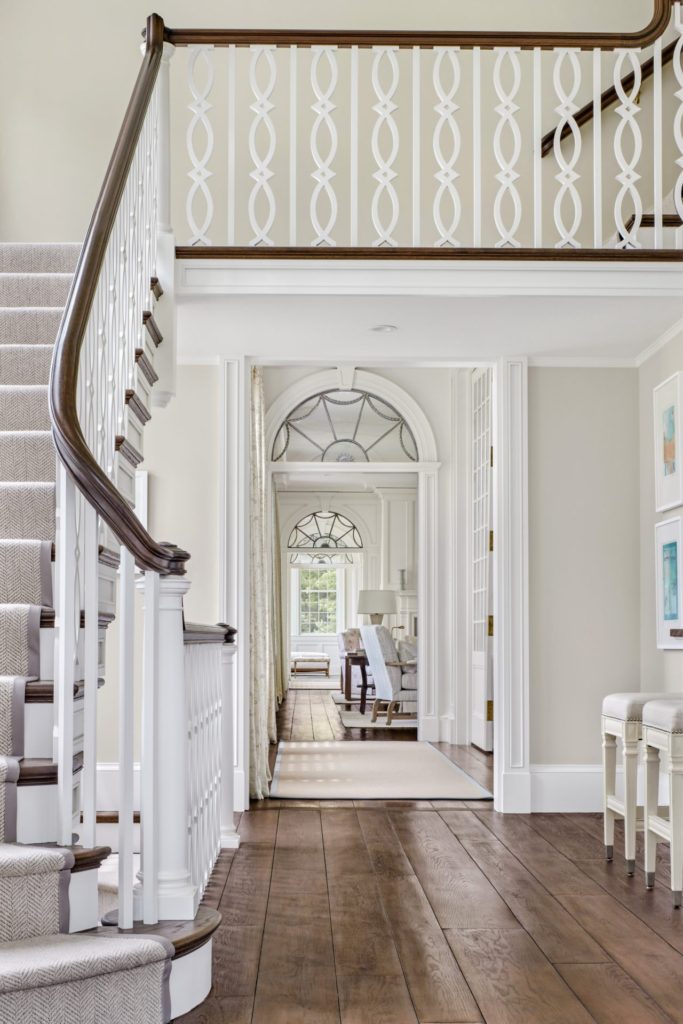
Below is a peek at one of the bedrooms, which features eye-catching beamwork, wood flooring, and ample natural lighting, along with a look at the sun-filled master sitting room. The space takes full advantage of its southern exposure.
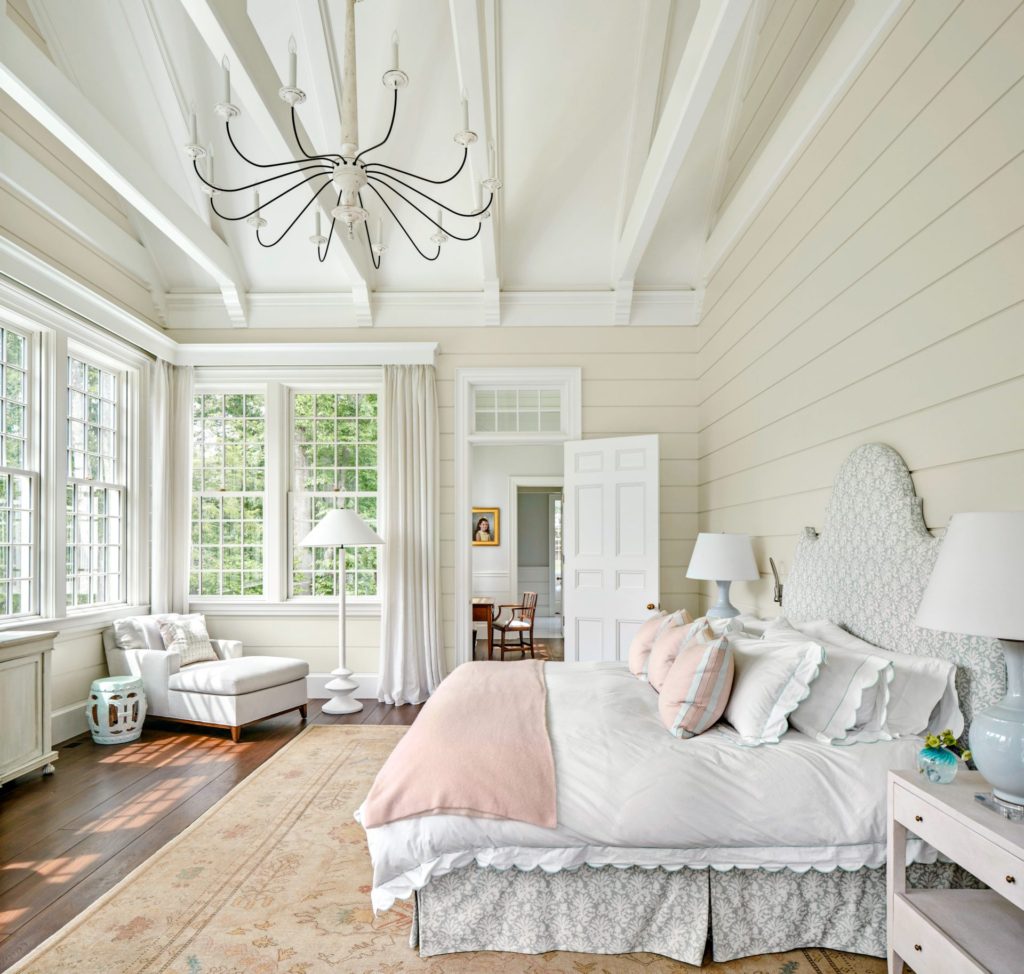
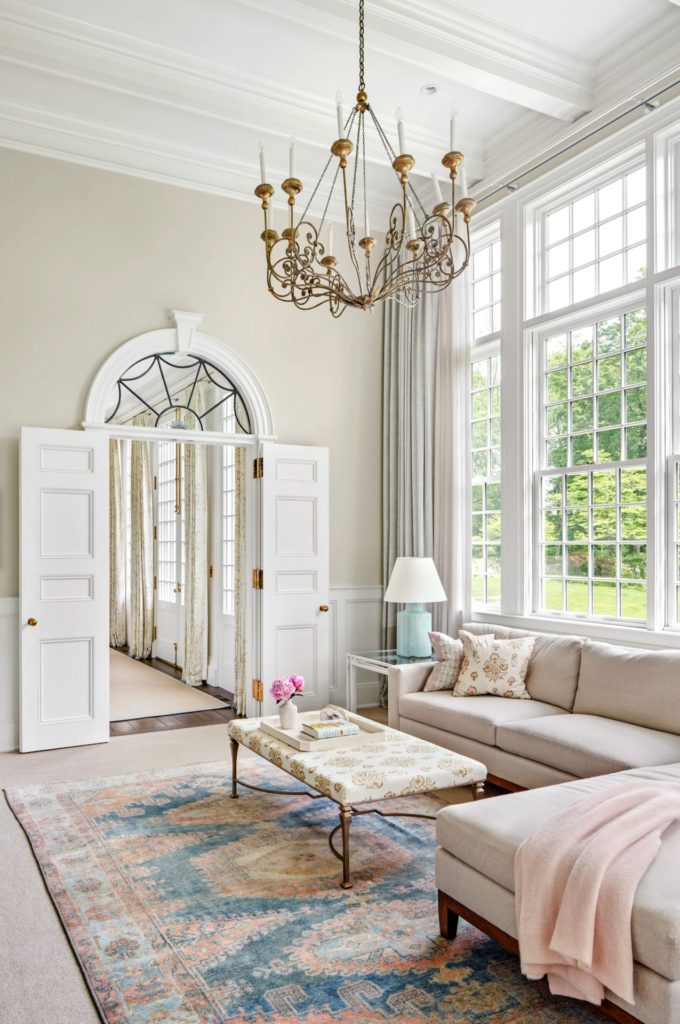
The project was designed in collaboration with builder Significant Homes and interior decorator Elizabeth Hague Interiors.
Interested in seeing more? Visit the following links for additional home tours: