Our firm designs homes in a wide variety of architectural styles, from Colonial and Contemporary, to French Country and Tudor. However, Shingle Style is by far the top requested home style at our firm. After all, nothing says “New England Charm” quite like a Shingle Style residence.
Originally dating from the late 19th to early 20th century, in an “anything goes” era in architecture, the Shingle Style has many unique features. So what are the defining characteristics of Shingle Style homes? Today we’ll explain the top five:
5 Features of Shingle Style Architecture
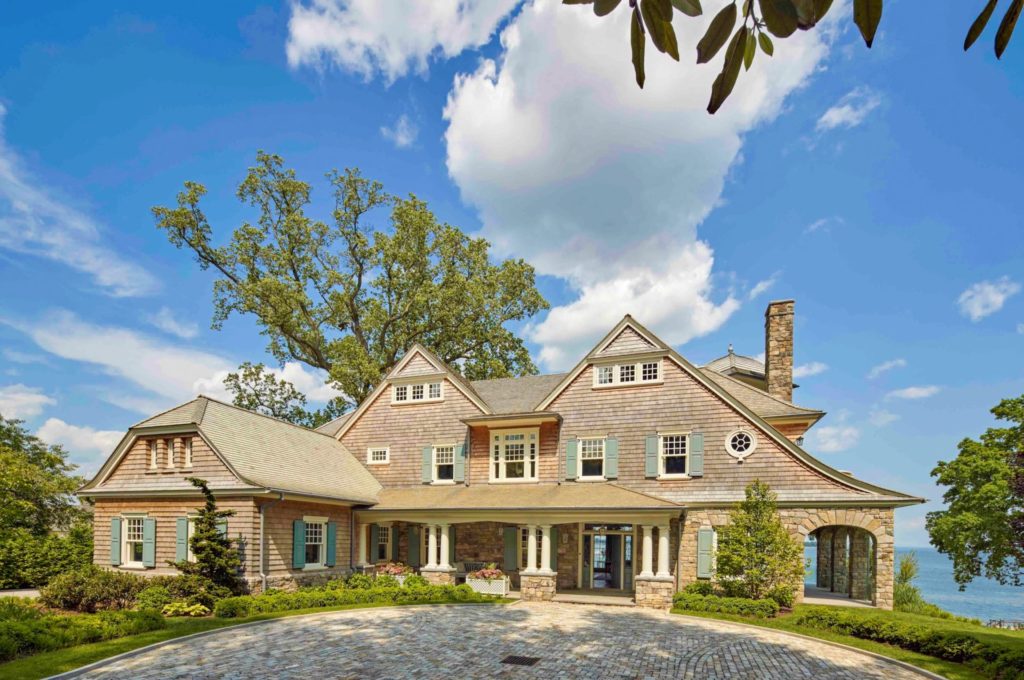
The wall and roof shingles at our Seaside Shingle home gracefully flow together and wrap into accent window openings.
#1: Wood Shingles
While other materials are used in Shingle Style homes (such as brick or stone on the first floor and slate or tile on the roof), the material that tends to predominate are wood shingles. Nothing gives a façade or roof more depth and character than 5/8″ thick wood shingle shakes, especially when formed into special shapes. After all, there are some things that just can’t be replicated in plastic or fiber cement.
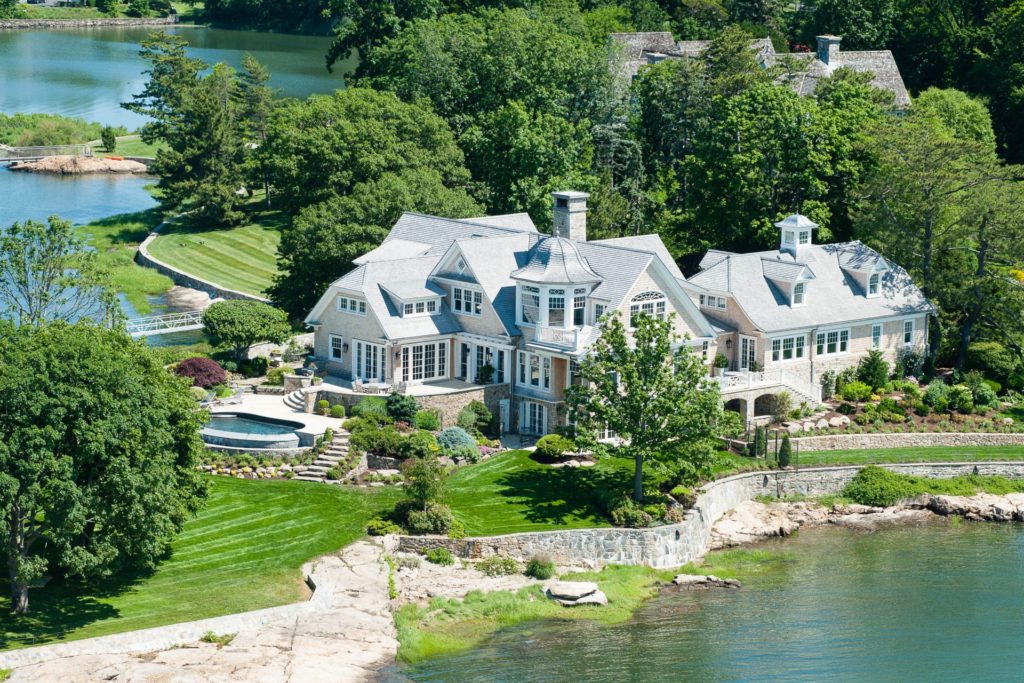
A simpler roof would diminish the charismatic charm of our New England Shingle project.
#2: An Attention to Roofs
Some architectural styles emphasize roofs, while others strive to make them blend in. Shingle Style homes exemplify the former, as the roof lines are a dominating feature. When designed properly, the myriad of roof shapes combined with complex plan forms create a level of interest and beauty that is hard to beat.
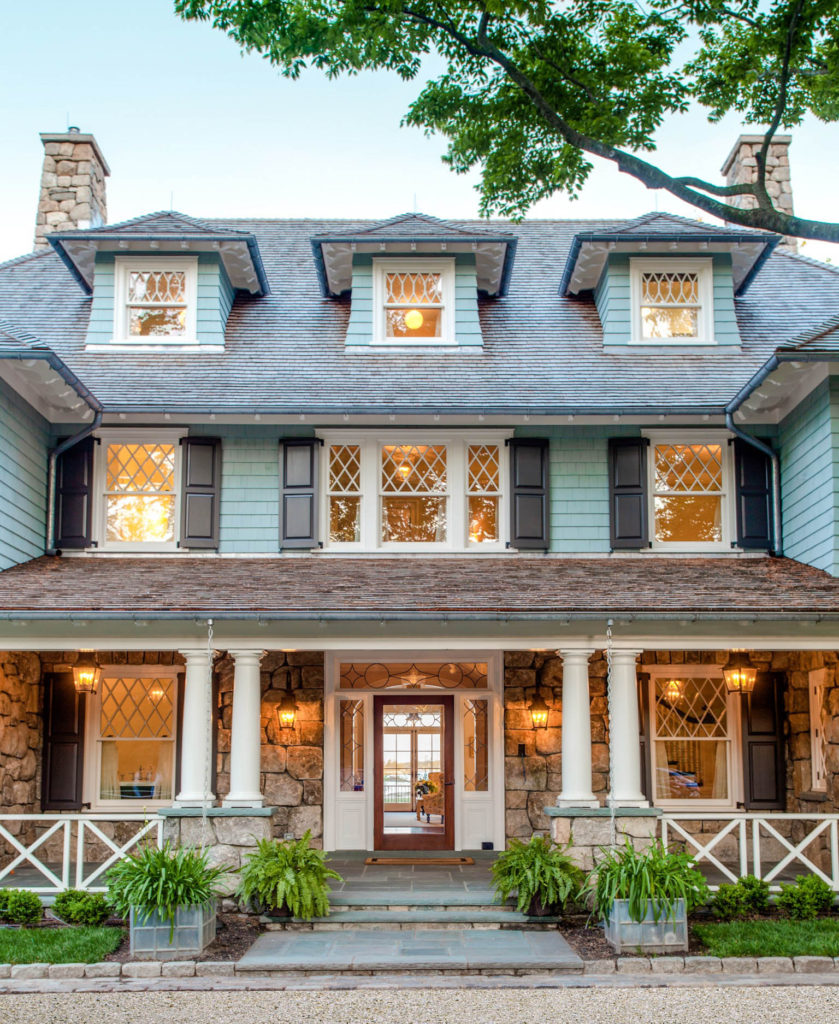
The welcoming front porch at our Greenwich Waterfront Shingle
#3: Porches
Most of the original Shingle Style homes were located in seaside or mountain towns and served as weekend or vacation homes, designed to take advantage of views and prevailing breezes. In the days before air conditioning, porches not only provided outdoor entertainment spaces, but also as a more comfortable place to sleep in the summer months. Adjoining rooms could also be kept cool by opening large French doors onto porches, connecting the home to the outdoors. Other than perhaps certain farmhouse and Victorian-era styles, porches predominate Shingle Style homes more than any other.
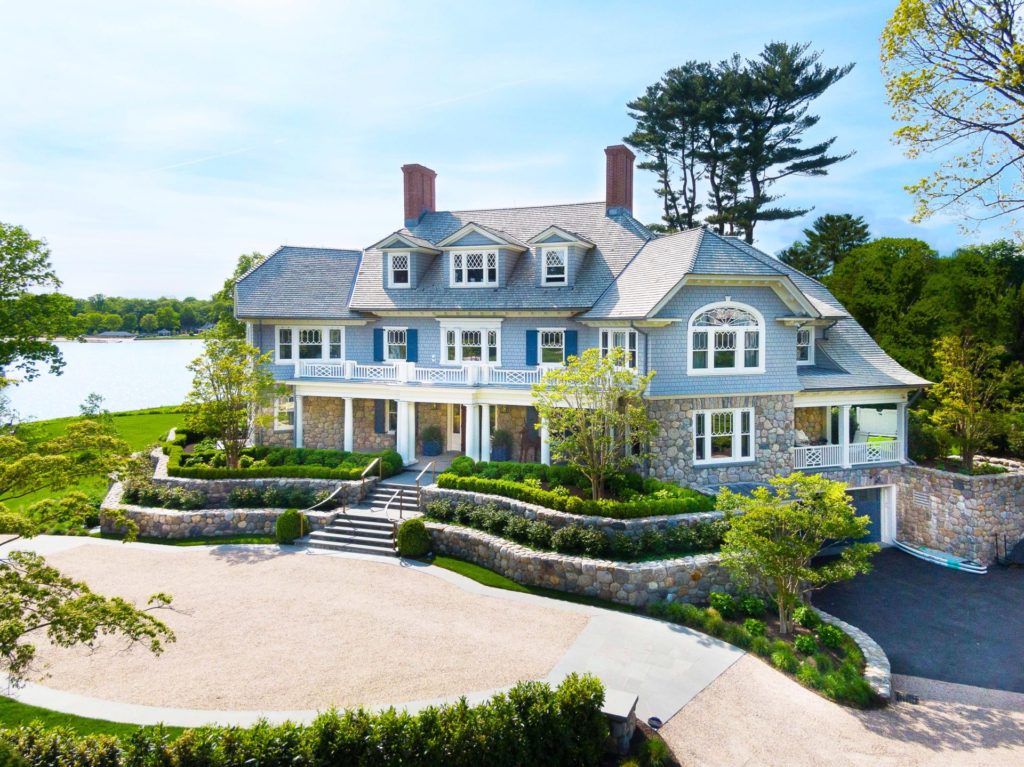
Heavily studied when designed, the melding of window types at our Classical Revival form an exciting and complimentary group.
#4: An Abundance of Varied Windows and Doors
Shingle Style homes tend to have windows and doors with a lot of variety. Unlike the formality of other styles, it’s common to see several different window sizes and shapes in the same Shingle Style home. As available glass pane sizes became larger and more affordable in the late 19th century, architects took advantage by making windows and doors larger, more numerous, and more varied. Starting with Colonial precedent and reworking elements and shapes, the windows and doors in Shingle Style homes add another unique element of interest.
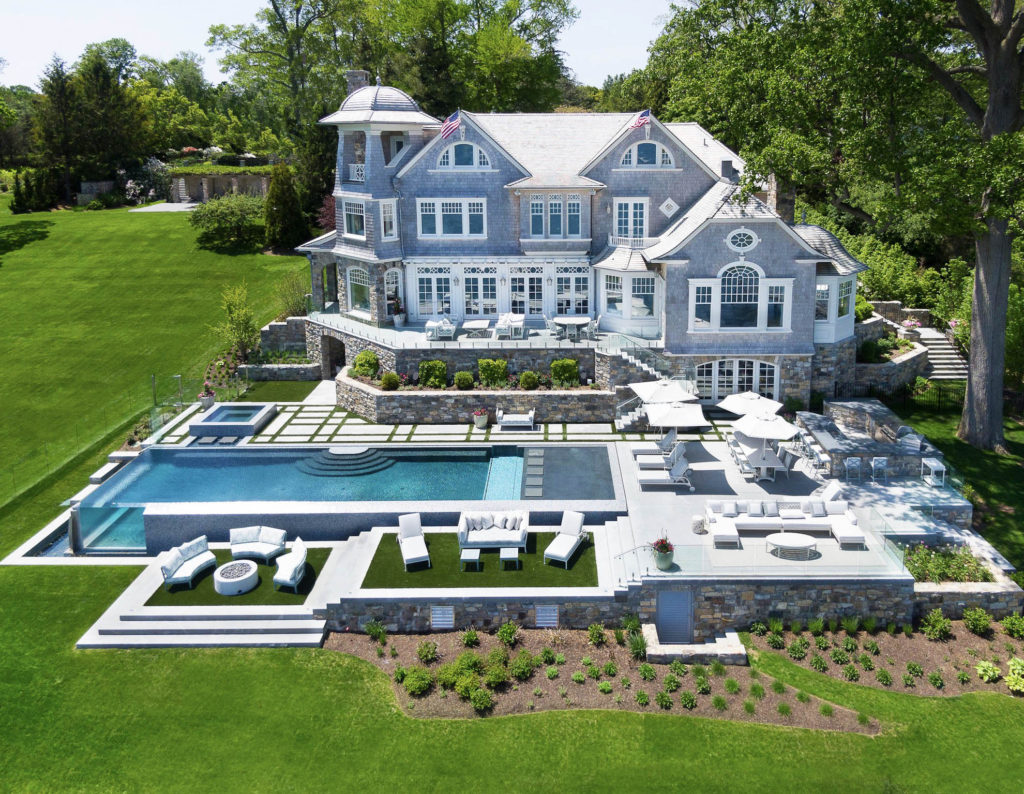
Sometimes you want to take in a lot of sun, and that’s okay with the Shingle Style, too. The backyard of our Seaside Shingle is one of our favorite outdoor spaces.
#5: Exceptions… and Plenty of Them!
The expression, “Rules are meant to be broken” is particularly true with the Shingle Style. There are many exceptions to every characteristic above, with both interiors and exteriors, and that is what makes the style so unique to work with.
No matter what your requirements, if the Shingle Style is for you, we can make it your one-of-a-kind dream home! Check out more of our Shingle Style designs here, and schedule a consultation by calling us at (203)622-7000 or emailing us at info@vanderhornarchitects.com.