We’re pleased to share that VHA has been awarded a 2024 Alice Washburn Excellence Award from AIA Connecticut for our Seaside Shingle design. The Alice Washburn Awards are named for the distinguished, self-taught Connecticut designer and builder of the 1920s, whose work is known for her thoughtful, stylistic, and programmatic invention.

Focusing on style, this program acknowledges excellence in traditional house design through the thoughtful adaptation of tradition to address 21st-century needs.

Our Seaside Shingle home, awarded an Alice Washburn Excellence Award in the category of New Construction, is situated along the Greenwich harbor. While the interior is all modern conveniences and technologies, the exterior matches the classic styling of its neighboring 19th and early 20th century waterfront estates.
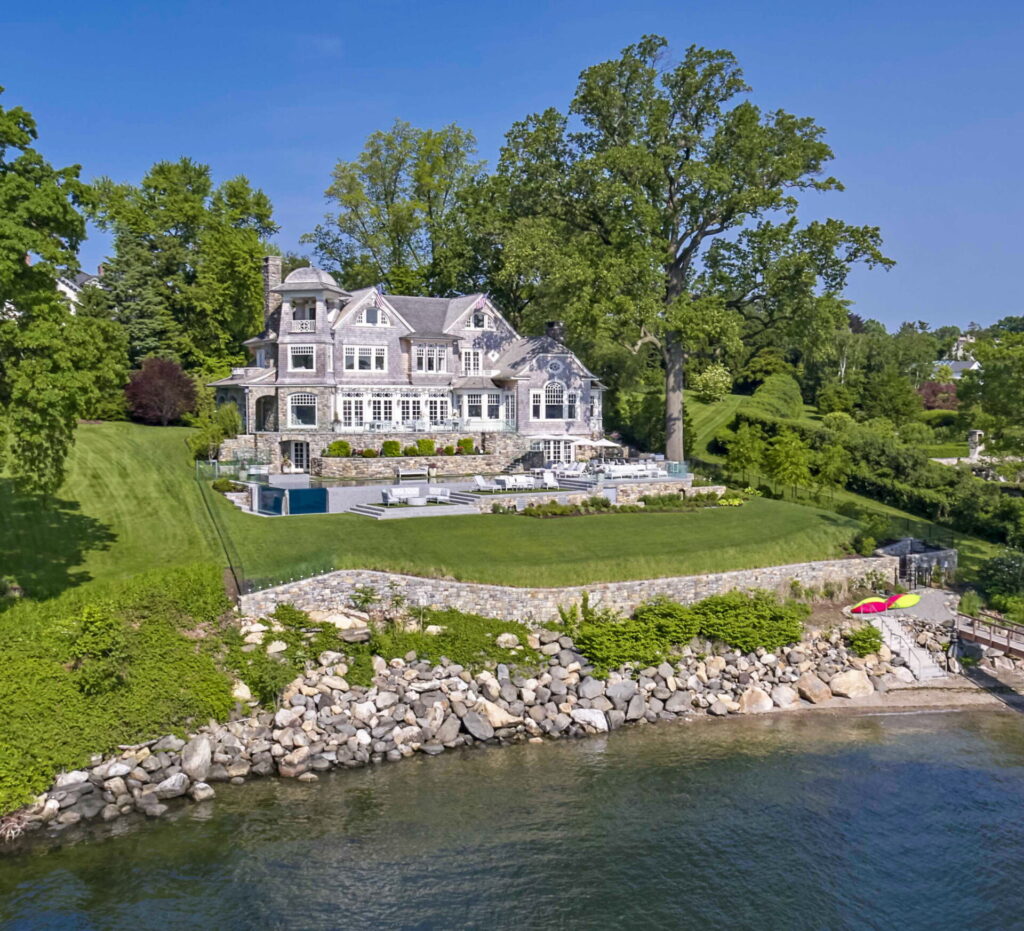
The goal was to design a waterfront summer home for our clients with generous entertaining space for family gatherings. An extensive program required efficient use of almost every square foot allowed on the site. The design optimizes water views while comfortably moderating a sloping site.

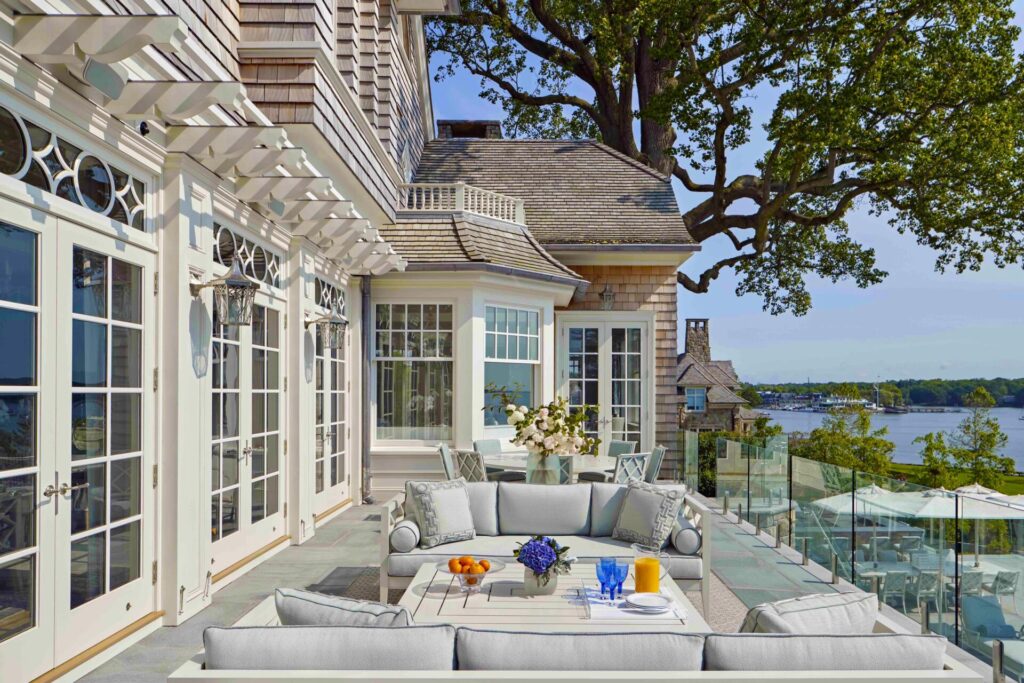
The flag lot driveway reveals the classic double-gable front elevation, while paired Tuscan columns add formality. Naturally weathered yellow cedar is displayed between cheerful sea-foam shuttered windows, following a traditional proportion of wall to window that contrasts the informal rear elevation.
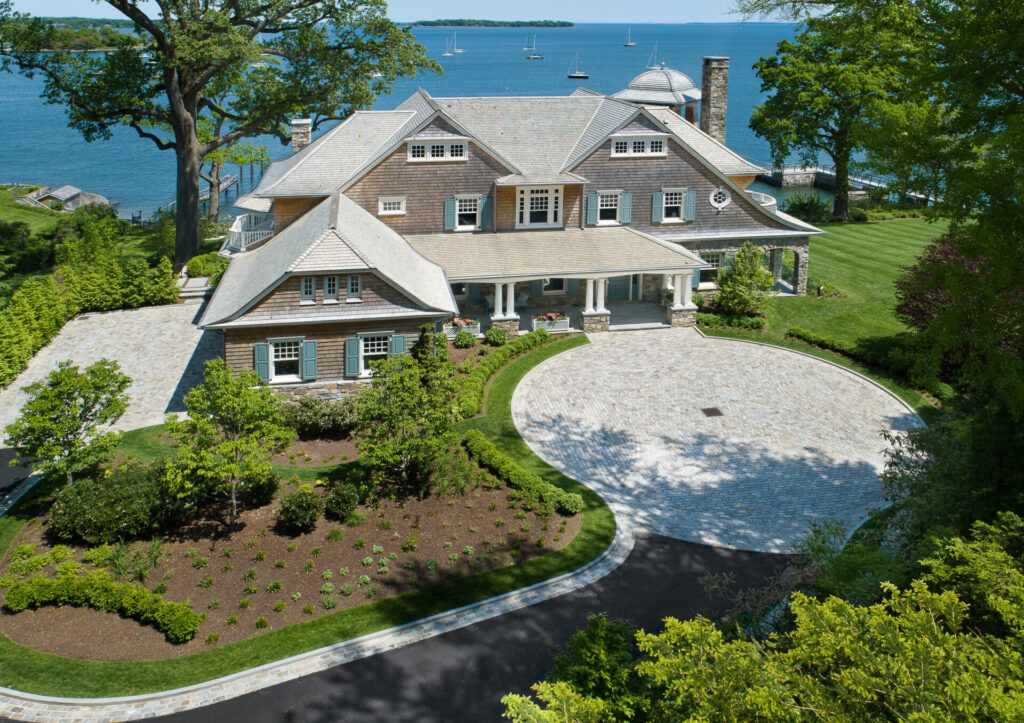
Unique features like a four-story tower and breakfast room bay add on to the double-gable form for an approachable eclecticism.
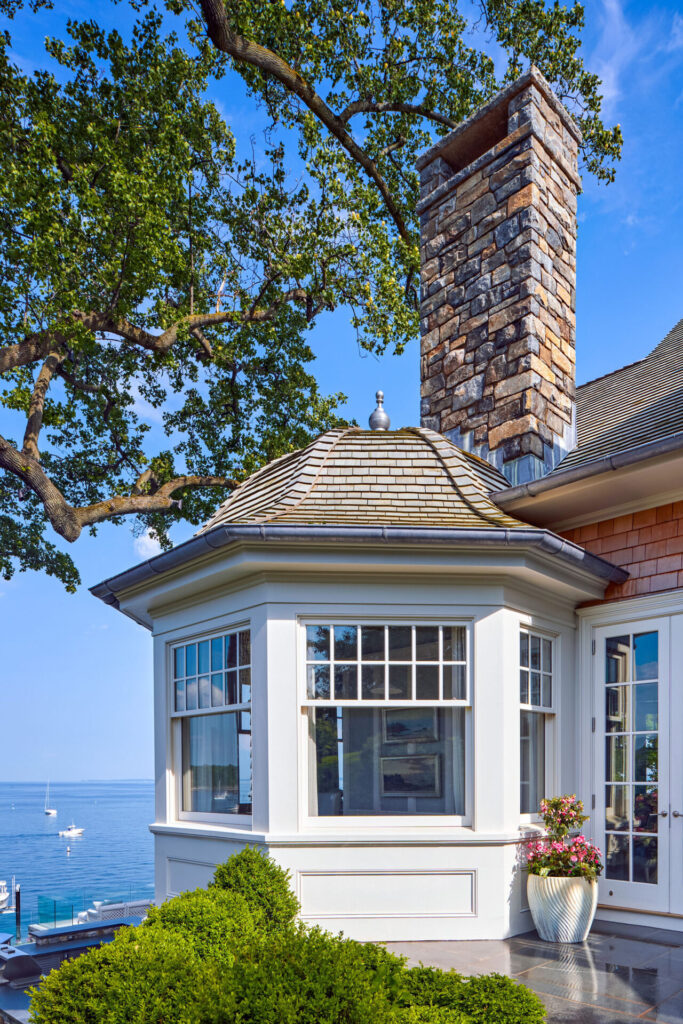
Moving to the interior, the entry features a grand stair and open plan great room. Eyes are drawn up to the beam and beadboard ceiling, then to the four paired French doors with custom transom pattern flowing out to the upper terrace.
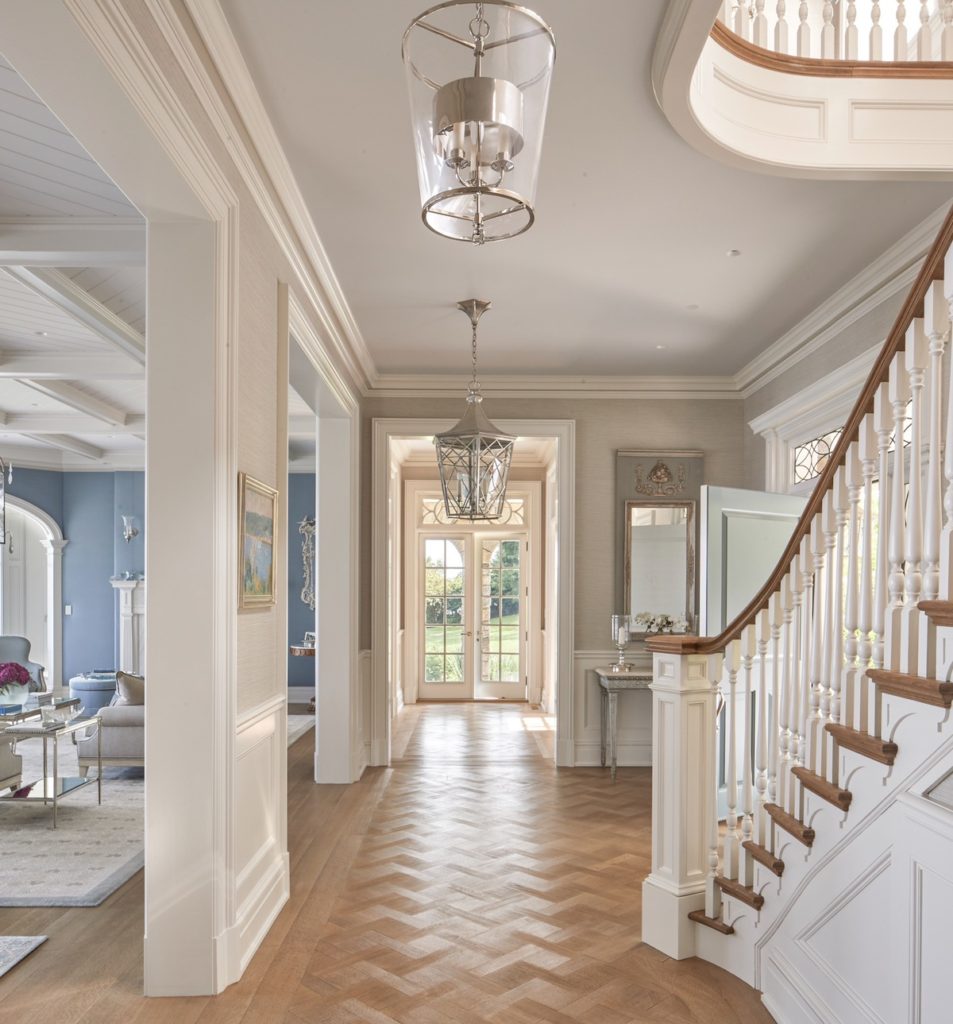
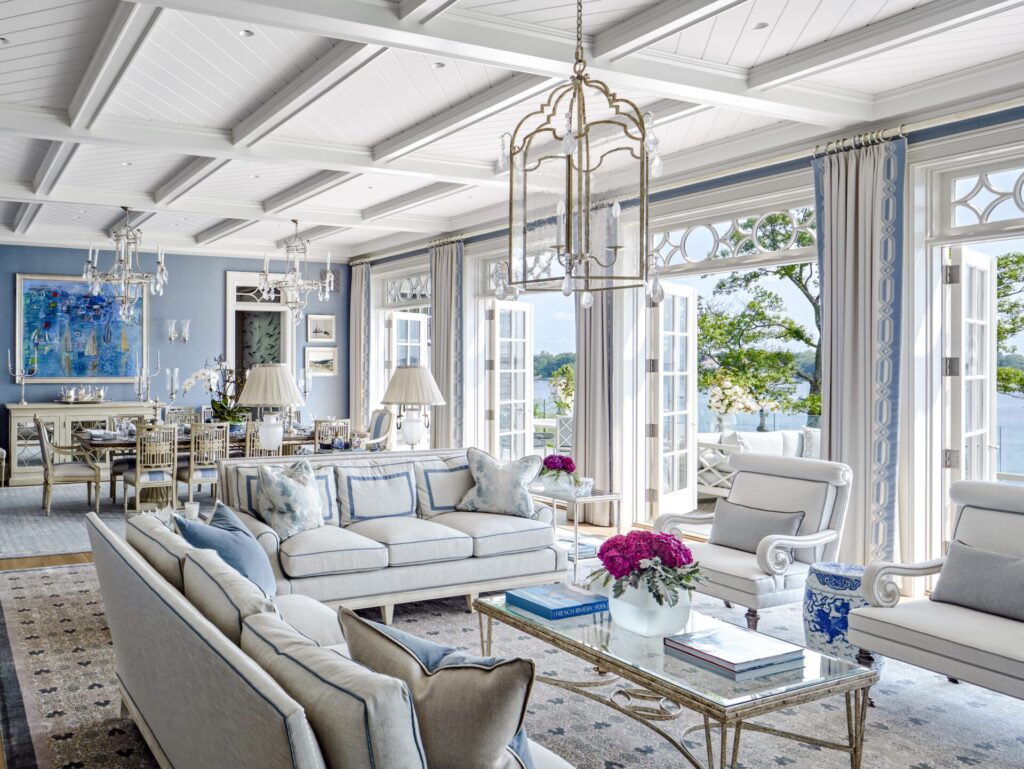
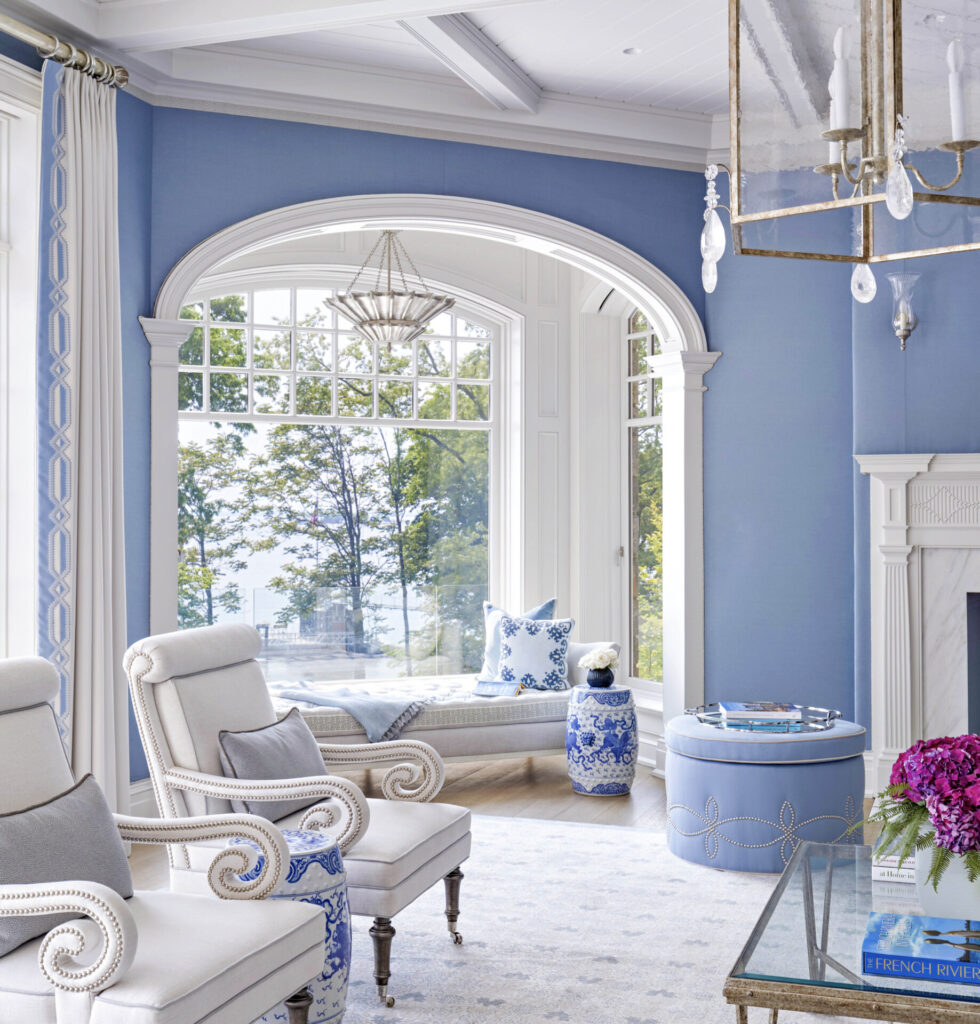
The open kitchen and family room feature subtle nautical styling with matching interior transoms over openings that continue the style of the great room doors. In the kitchen, V-groove board ceiling with smaller beams ties the cabinetry together with metallic accent panels.

Light floods in from the Palladian window and breakfast area bay windows to the Sound.

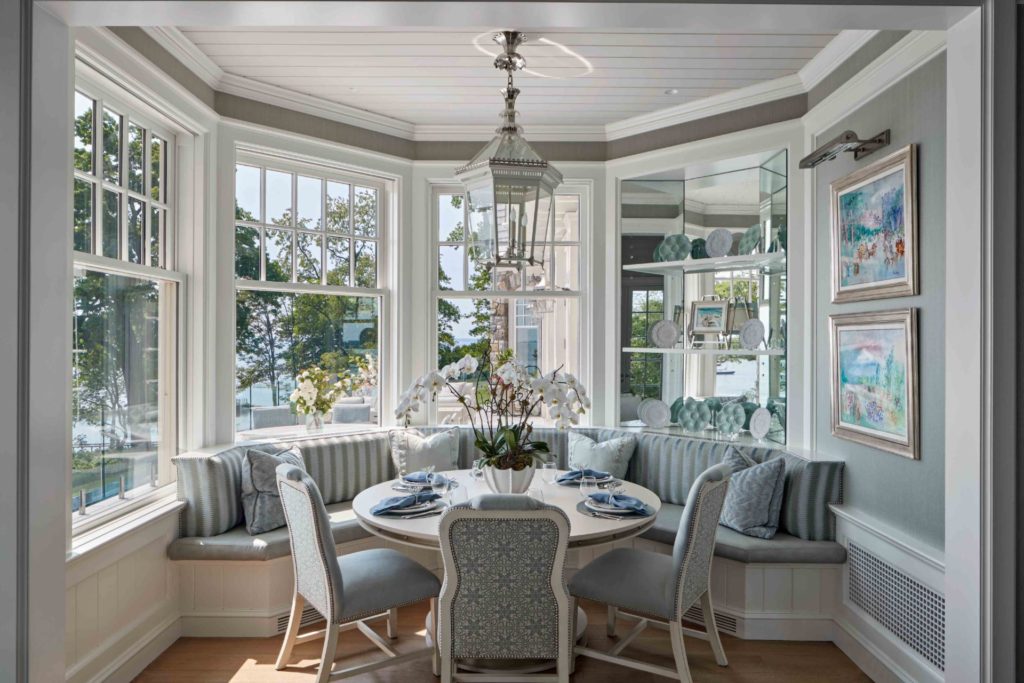
At the second floor, the primary bedroom has the best views, including from a sitting alcove in the tower element. The rest of the primary suite is a sophisticated getaway with a gracious study, paneled bathroom, and two private rooftop balconies tucked into the side porch roof above the breakfast room.
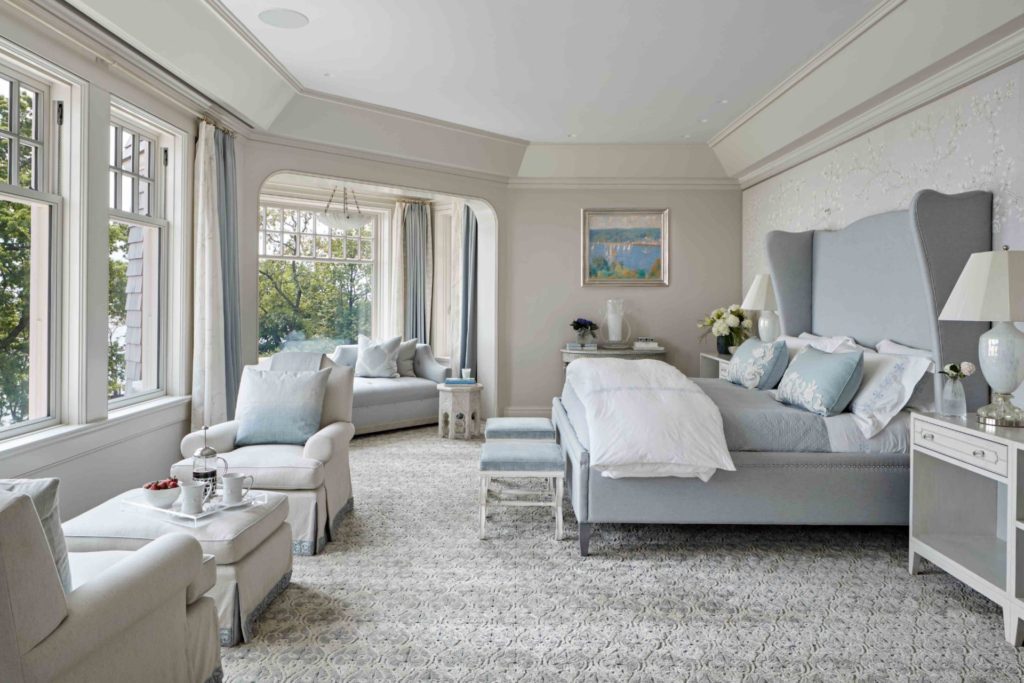
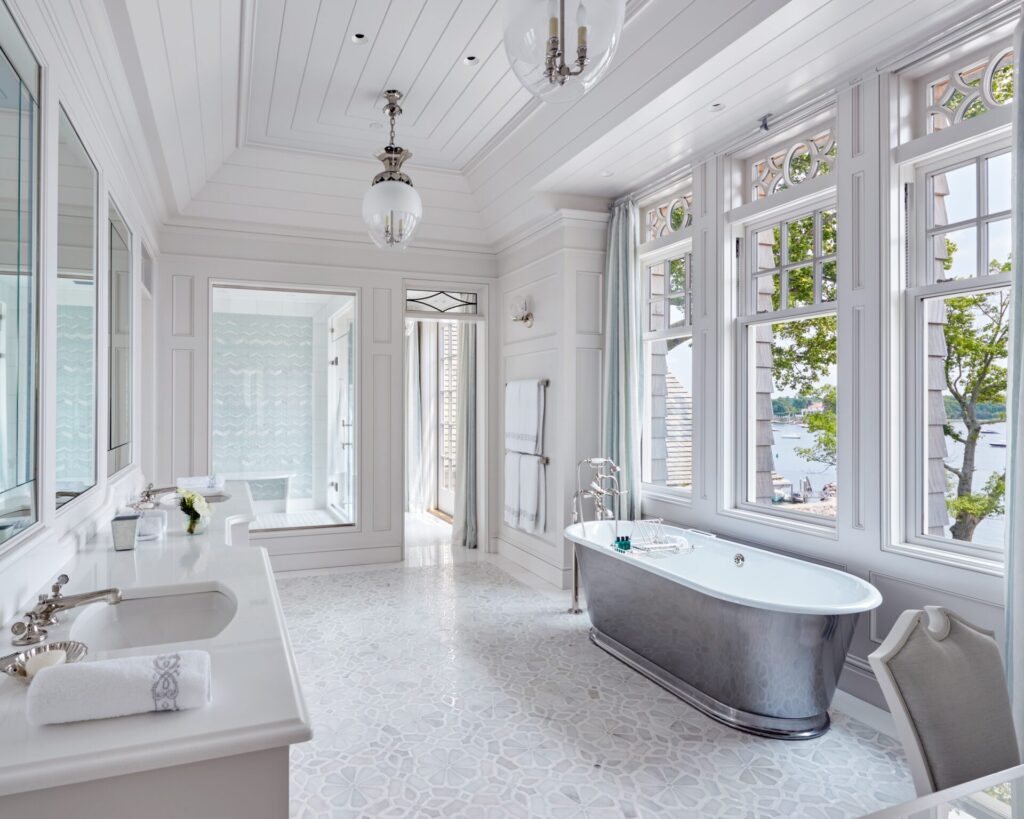
The lower level entertaining space is a comfortable gathering area for multiple generations. It features a nautical play space with a play ship and bunks for the children, and a wine walled billiards room, bar and lounge area for the adults.
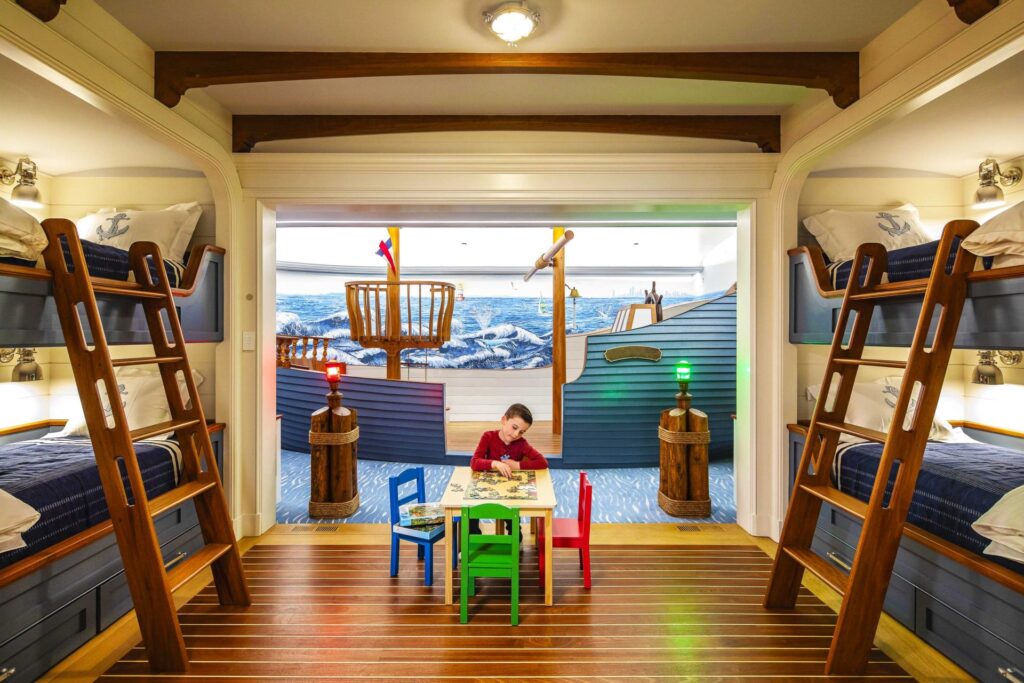
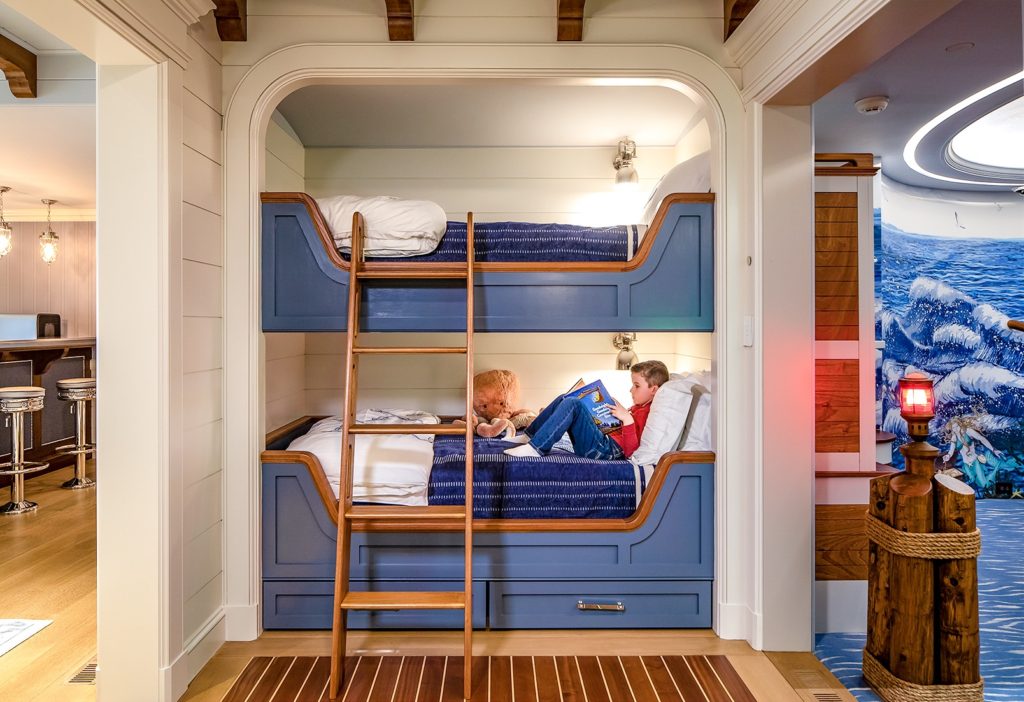
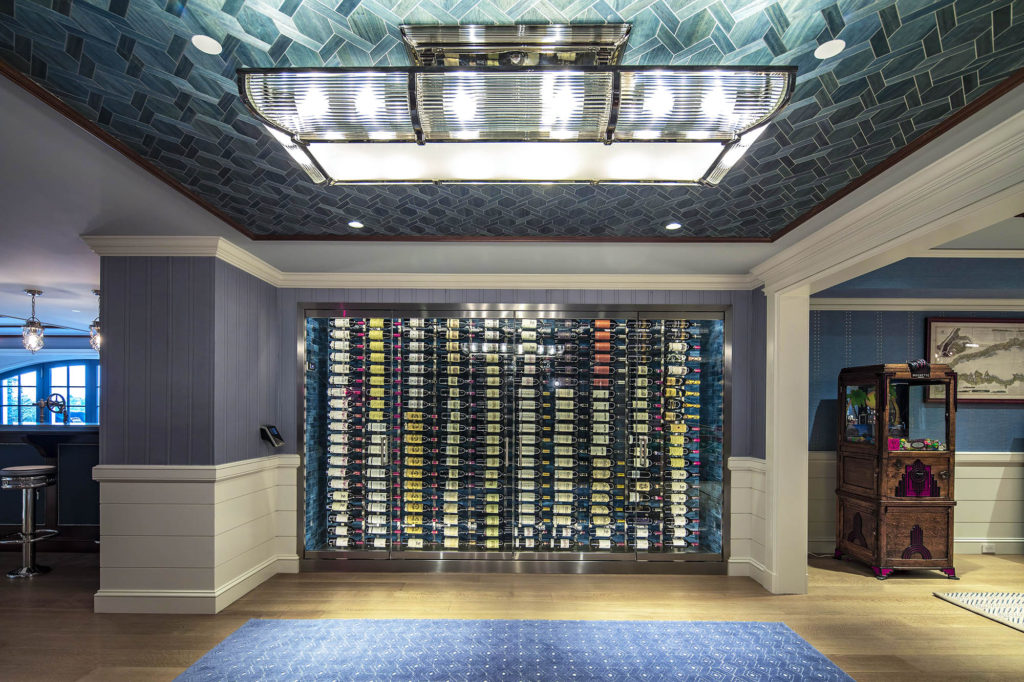
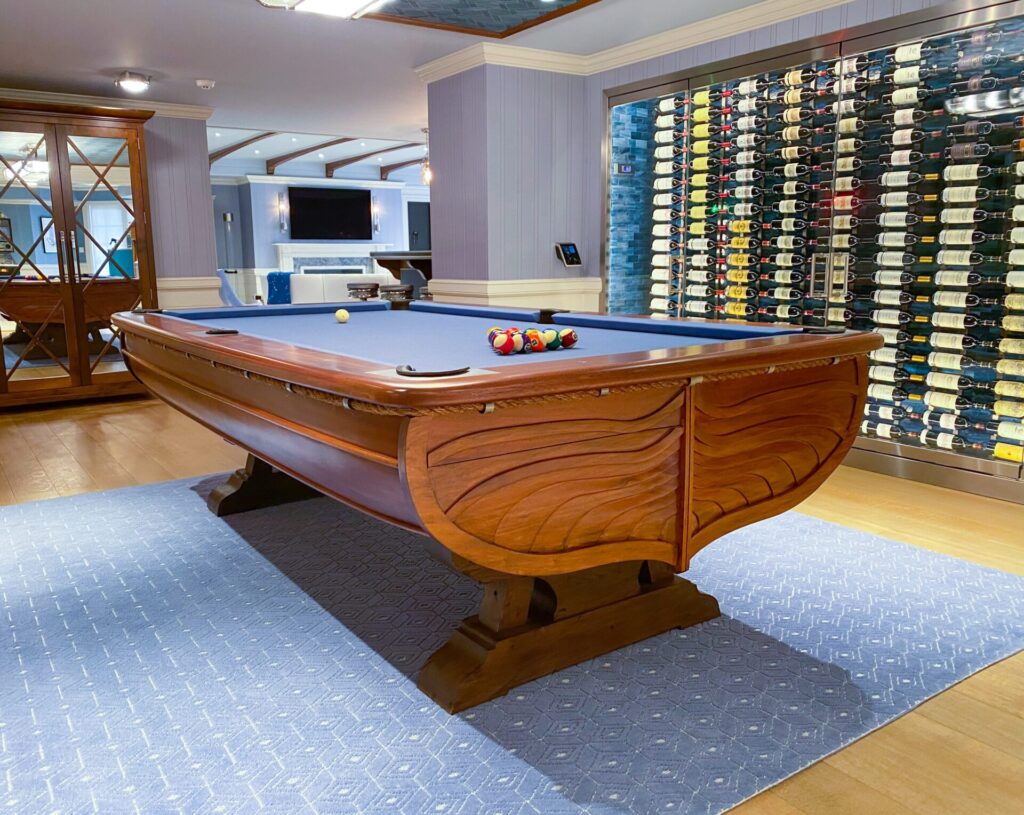
We welcome you to take a full tour of the home’s impressive rec space here.

We’d like to thank AIA Connecticut and its esteemed judges for recognizing our work on this wonderful project. Learn more about the Alice Washburn Awards program here.