Nearly all of our clients prioritize thoughtfully designed outdoor spaces with luxurious amenities when planning a new home. From custom pools and lush gardens to outdoor kitchens and covered patios, a wide range of backyard features can elevate any outdoor living area.
As the summer season begins, we’re highlighting three of our favorite outdoor spaces at recently completed shingle-style projects.
Contemporary Shingle Backyard
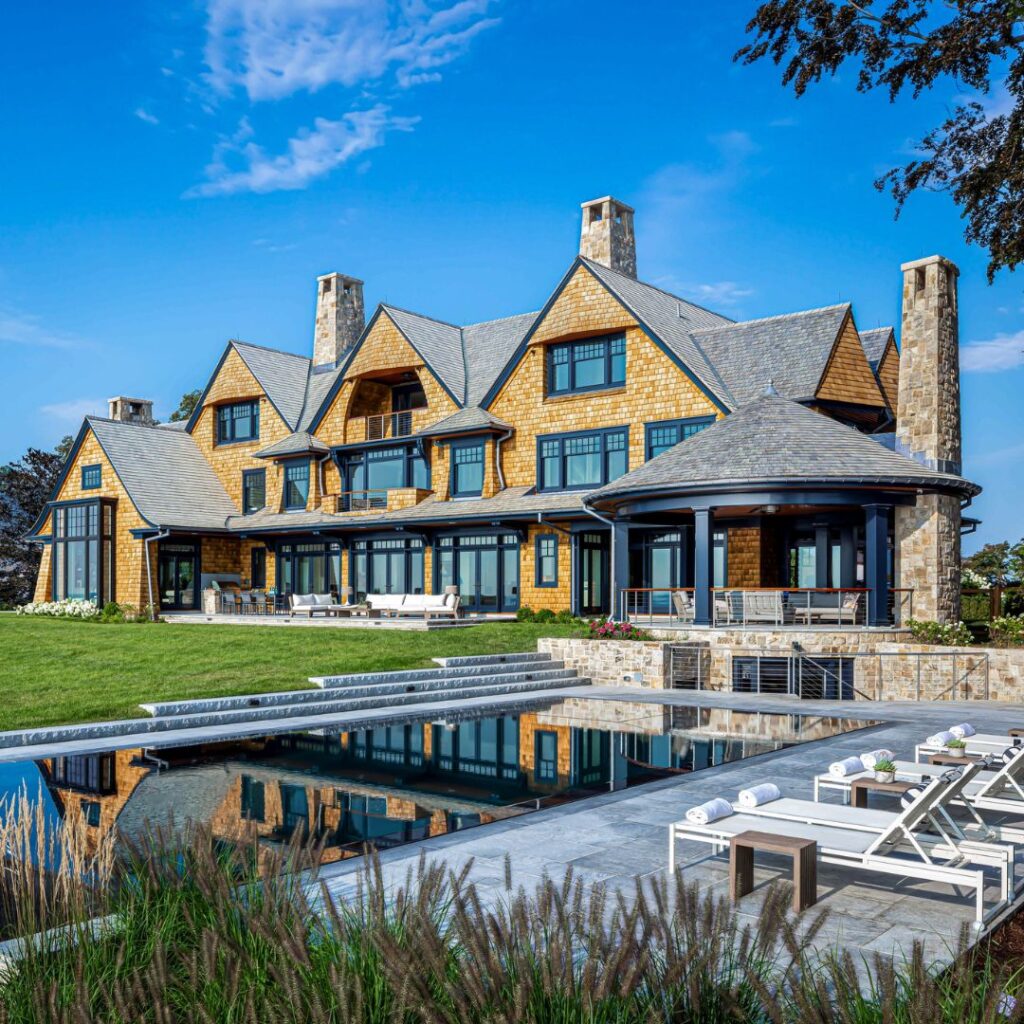
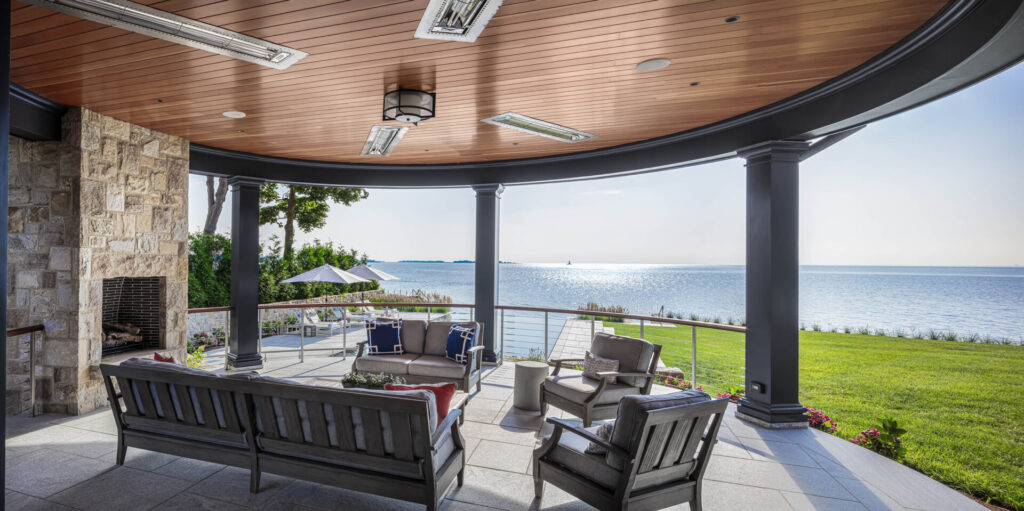
At the rear of our waterfront Contemporary Shingle home, the design focused on creating a seamless connection between indoor and outdoor living. A variety of outdoor spaces—including a terrace, both covered and uncovered balconies, and a round porch—offer multiple ways to enjoy the setting. The backyard is anchored by an infinity-edge pool that appears to merge effortlessly with the sound beyond.
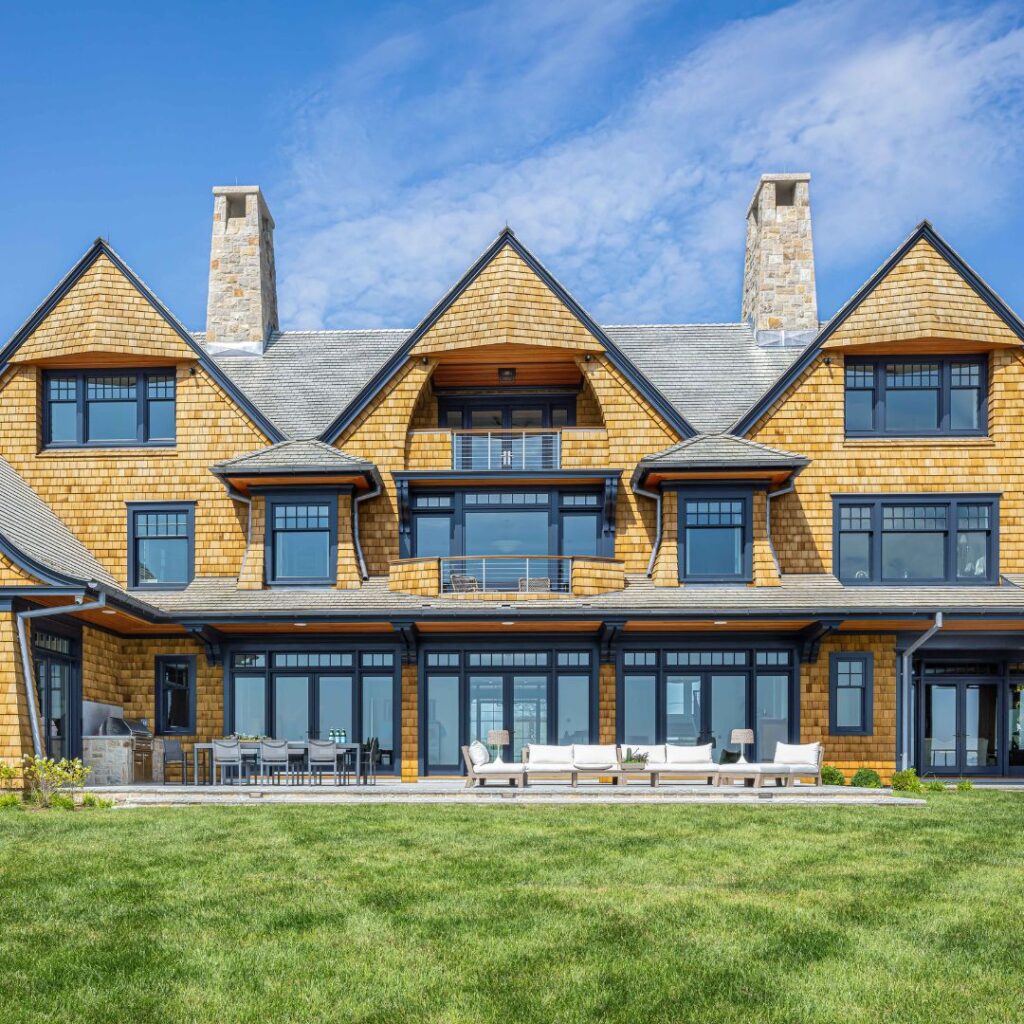
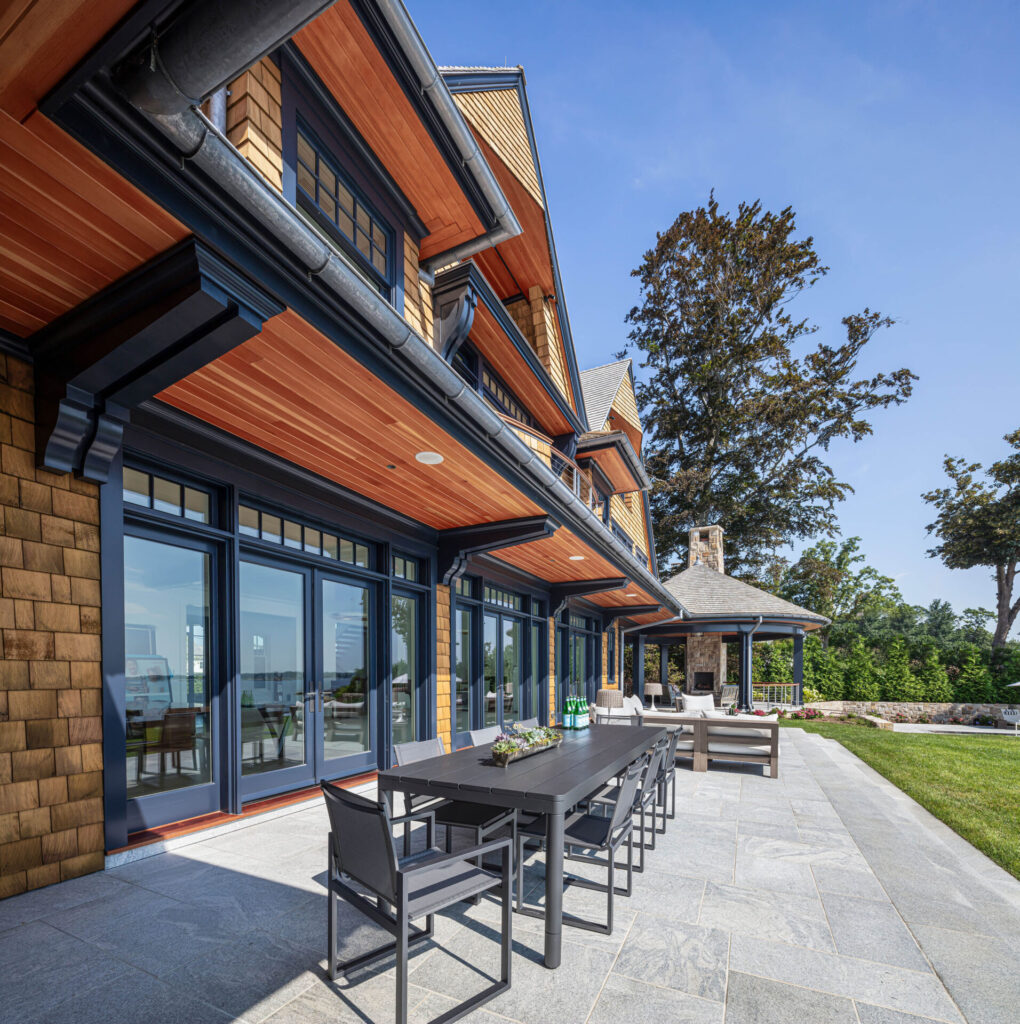
Stain grade fir overhangs provide ample cover and interest, while Alaskan yellow cedar, along with granite pavers and door sills, ensure that this home will stand up to the elements and salt.
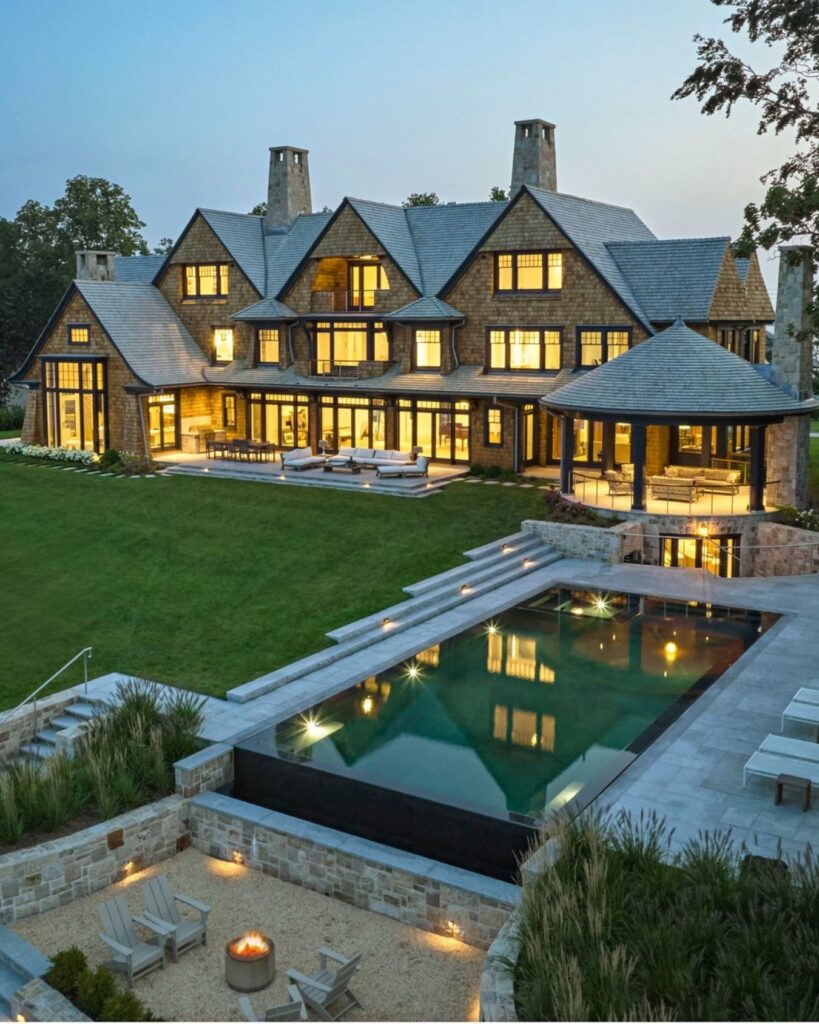
Learn more about our Contemporary Shingle’s design in the video below:
Shorefront Shingle

Next is our newly built Shorefront Shingle project, thoughtfully designed to maximize its stunning waterfront location. Emphasizing a strong connection between indoor and outdoor living, the rear of the home features outdoor spaces on all three levels: a porch and terrace on the first floor, two bedroom balconies on the second floor, and an additional balcony off the attic.
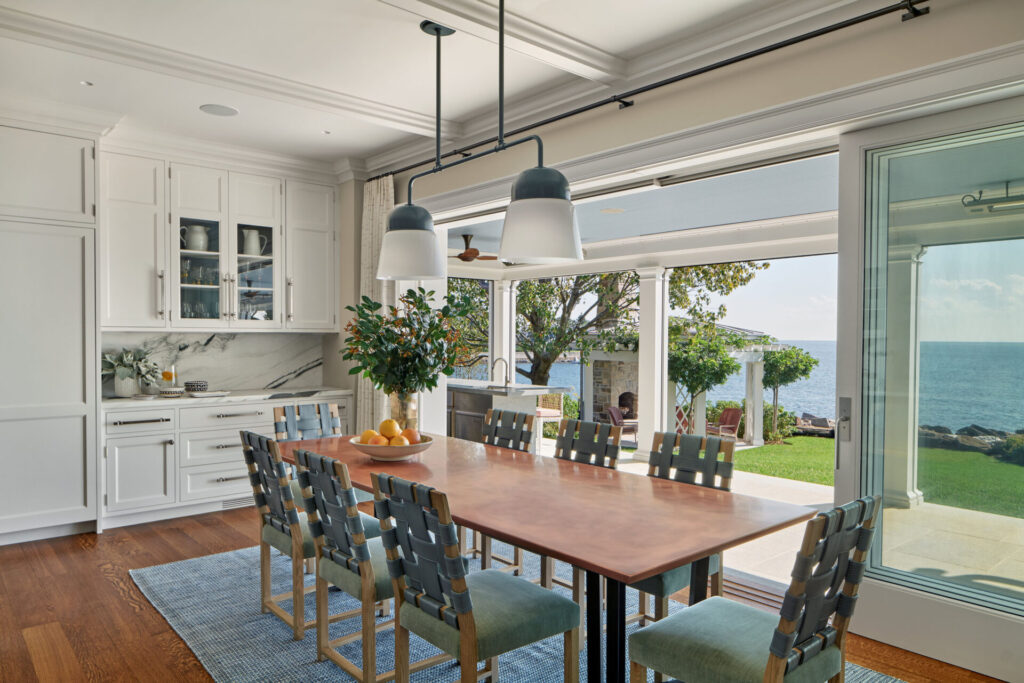
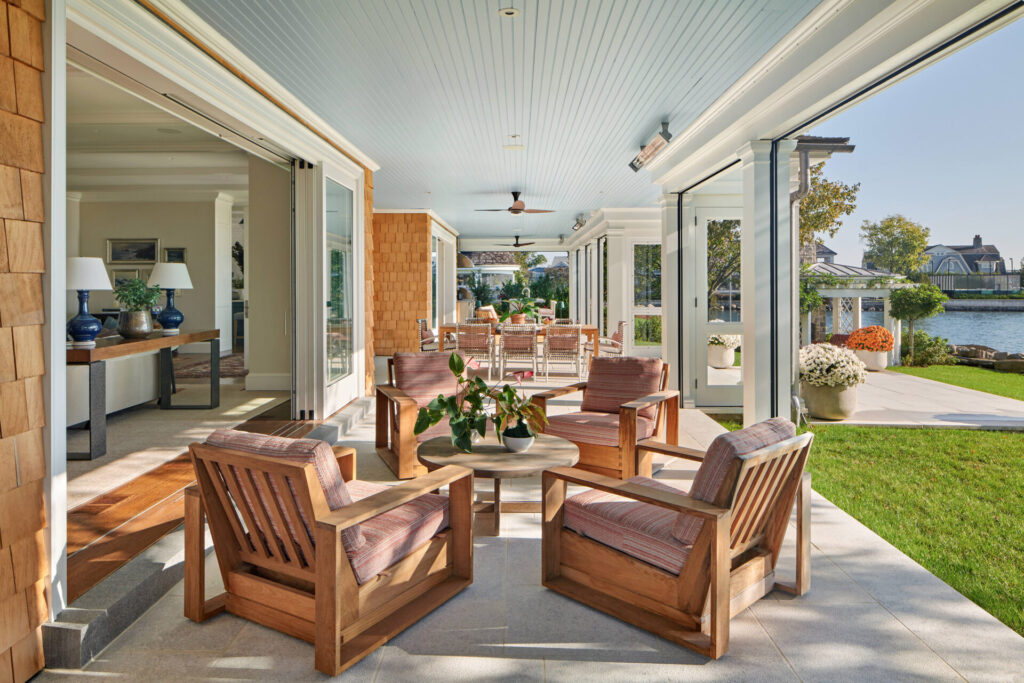
Stacking sliding doors in the family room and kitchen open the first floor to the shorefront. The rear porch runs the entire length of the home and includes a full outdoor kitchen, roll screens to keep out the elements when desired, ceiling heaters and fans.
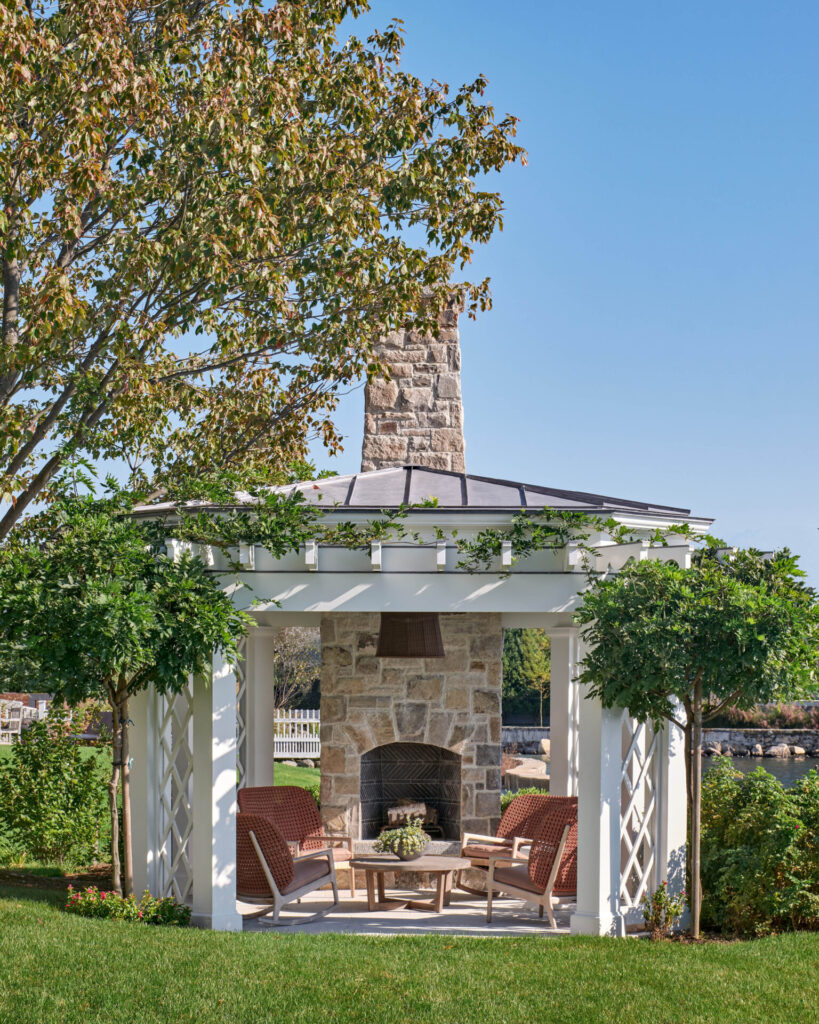
Our Shorefront Shingle’s backyard also features a charming gazebo with cozy seating and a fireplace.
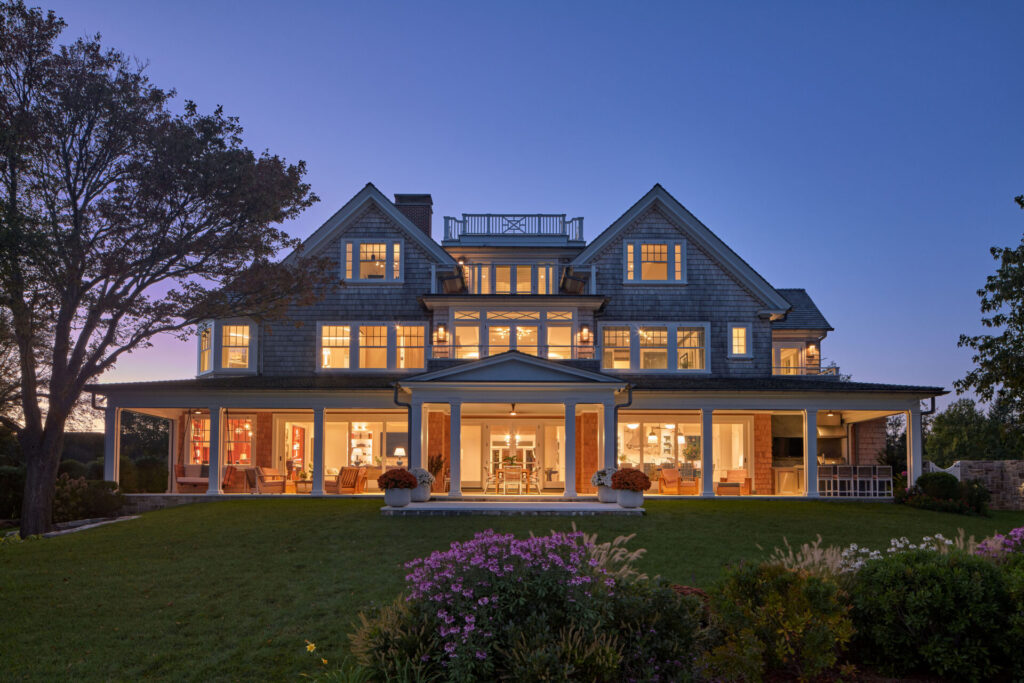
We welcome you to take a tour of our Shorefront Shingle home here.
Connecticut River Shingle
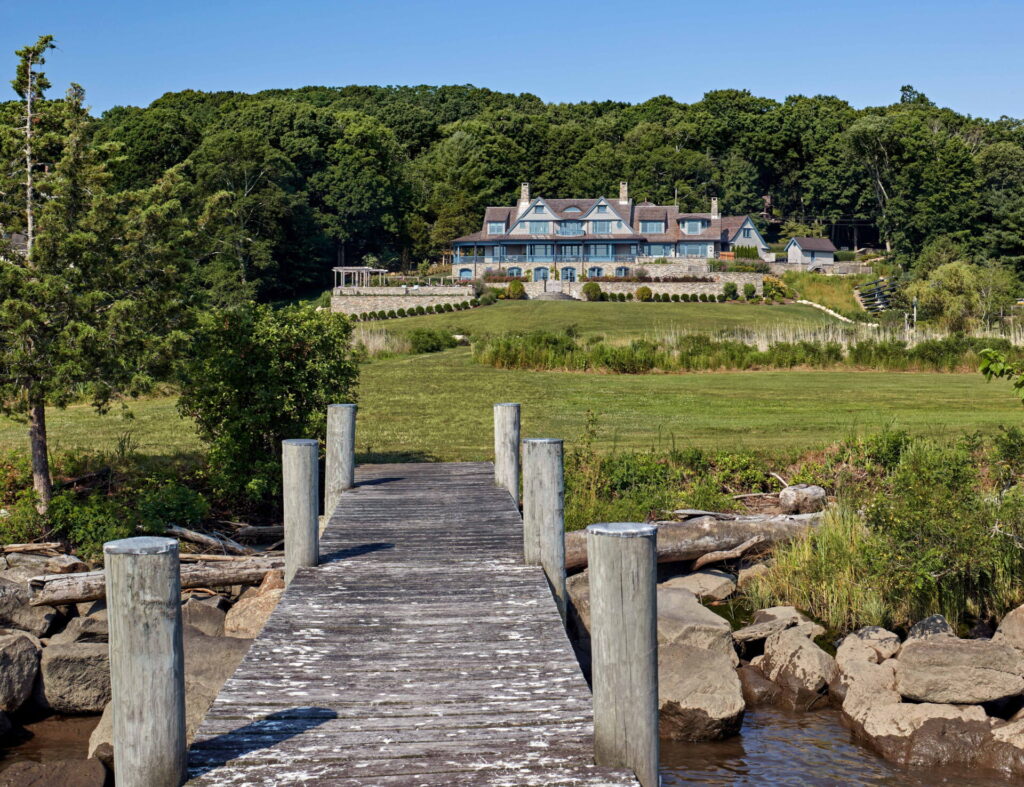
The final project we’re highlighting today is our Connecticut River Shingle home, thoughtfully designed to embrace both its dramatic hillside setting and sweeping river views. Perched on a steep slope along the Connecticut River, the rear of the property opens to a broad stretch of lowland, featuring an existing pond and open fields that gently lead to the shoreline.
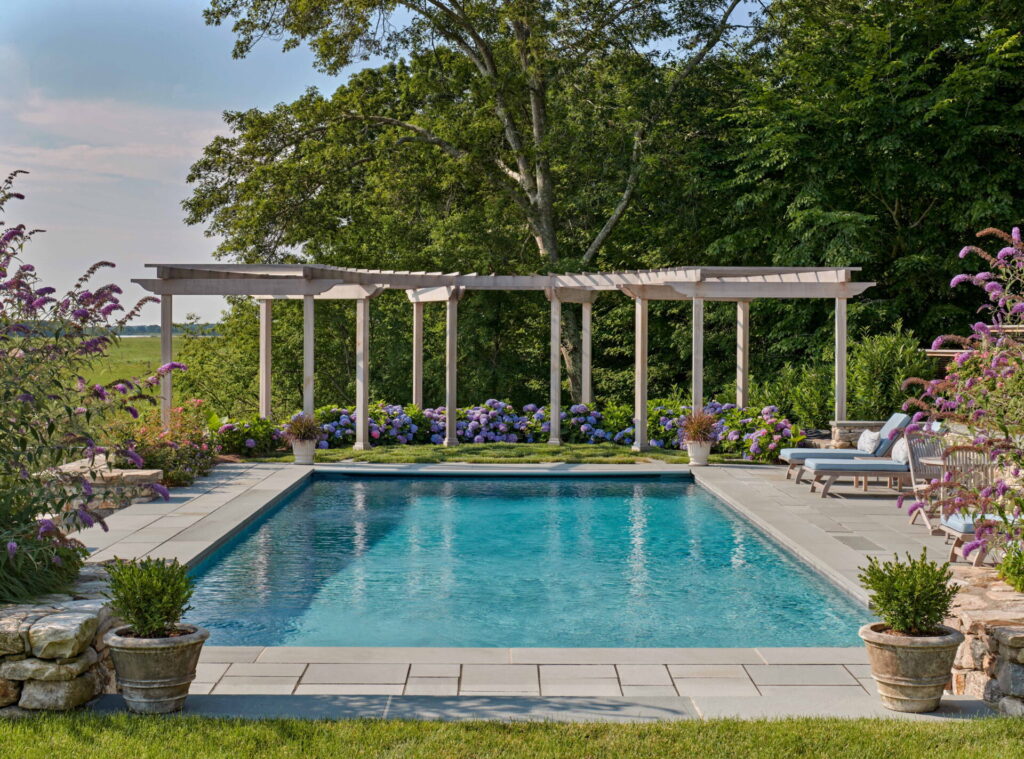
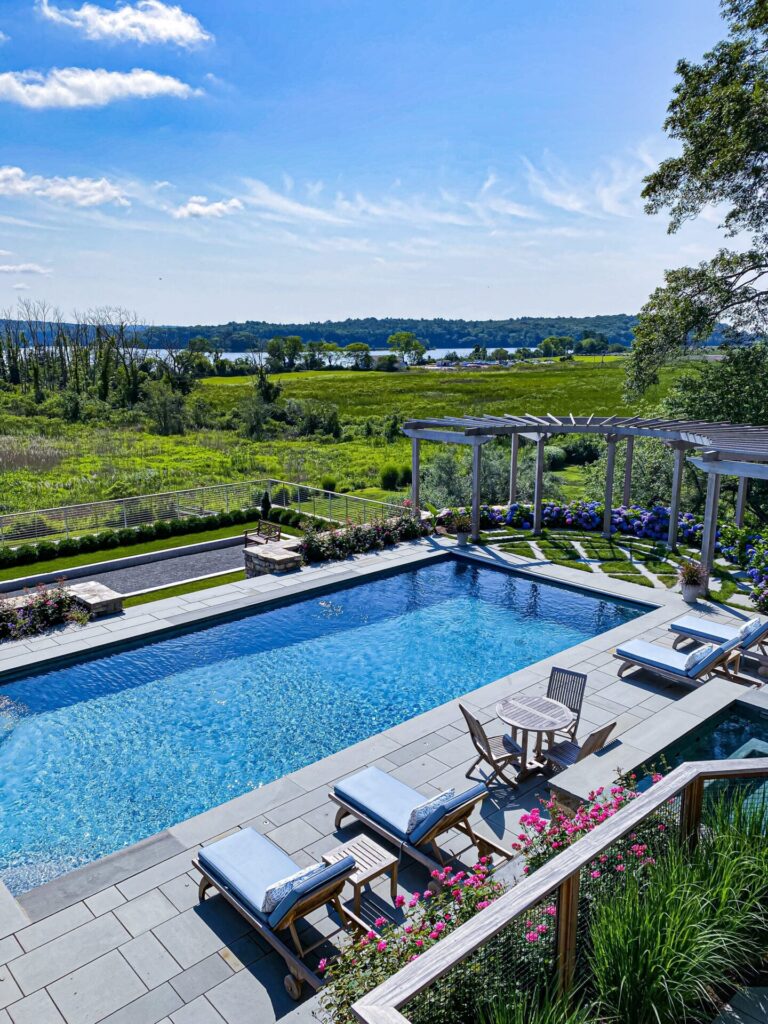
The backyard offers lush landscaping and serene views, centered around a beautifully designed pool area and pergola. In the cooler months, the pool cover and its lower-level placement keep it discreetly out of the main sight lines. During the summer, however, the walk-out basement provides easy and convenient access, making the pool a natural extension of the living space.
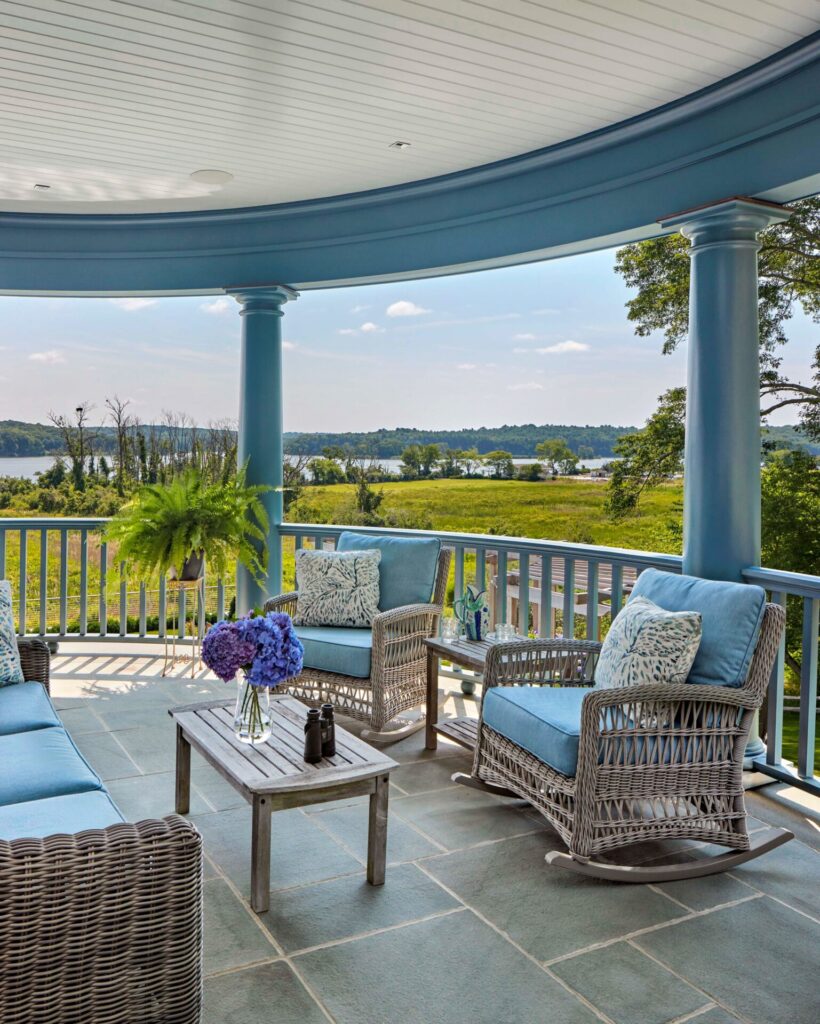
The design also features several balconies and wrap-around porches to maximize the waterfront views. Take a tour of our Connecticut River Shingle project here.
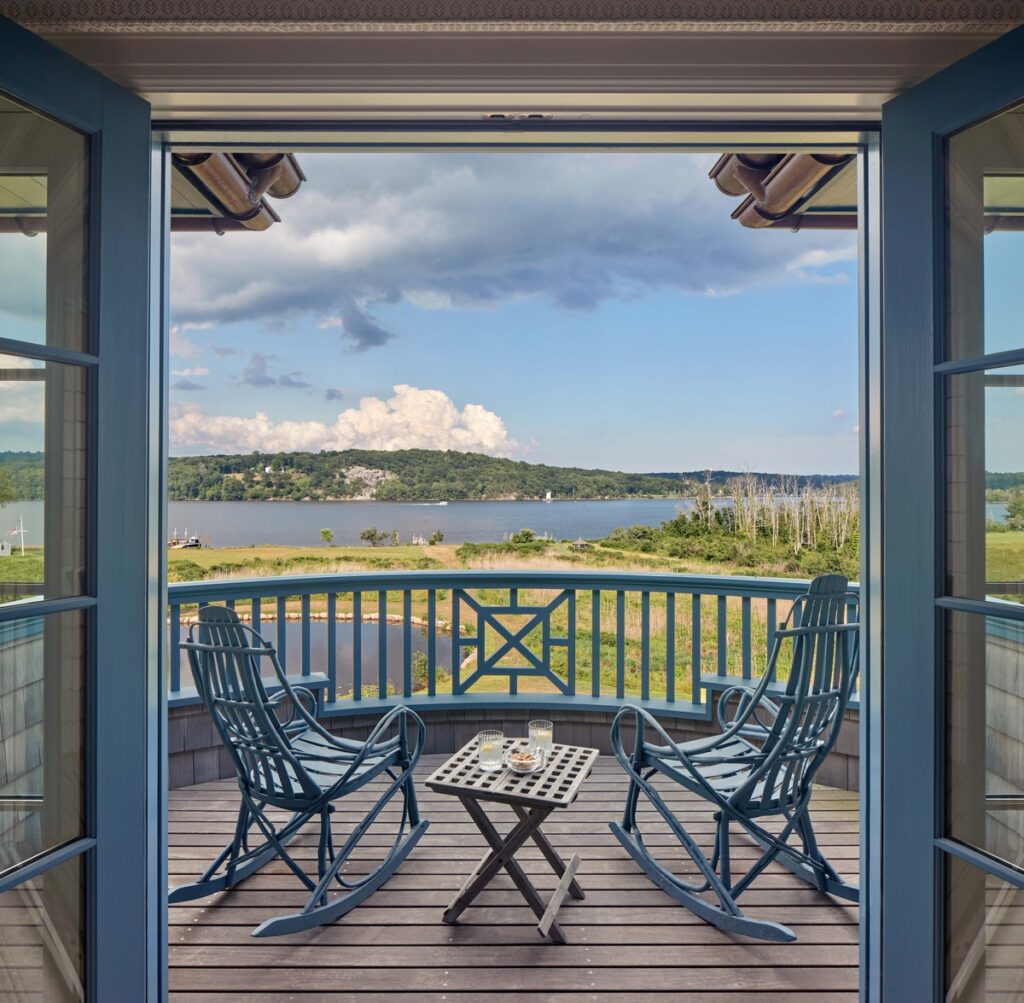
Interested in seeing more of our outdoor designs? Check out our previous articles: