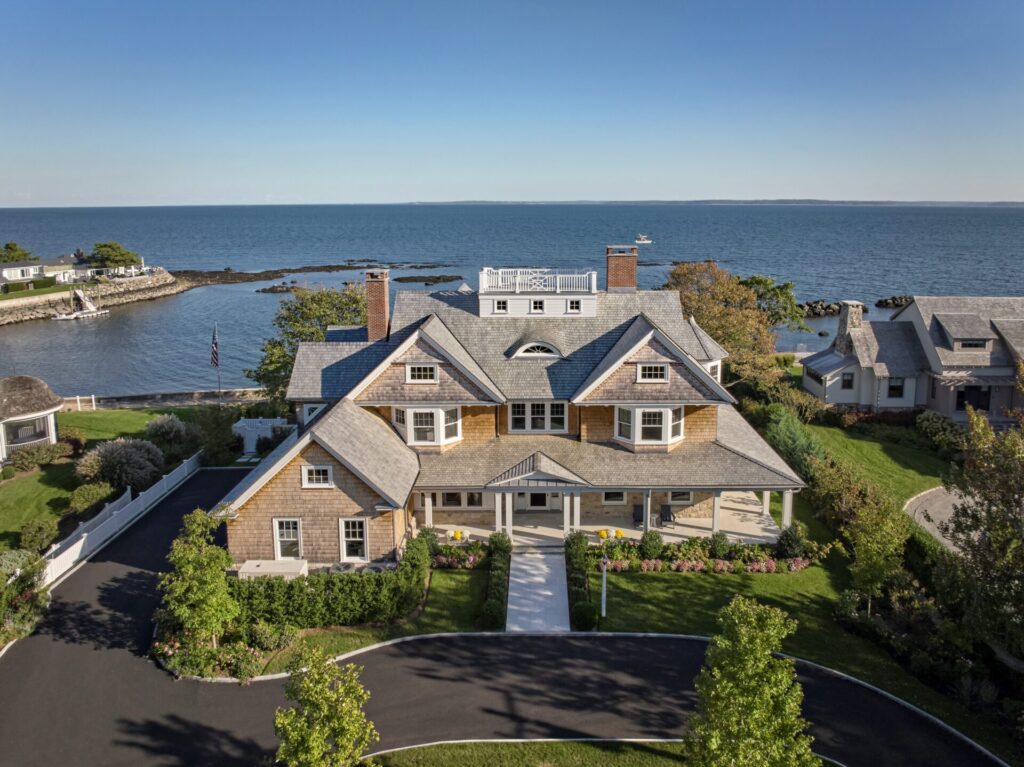
Our newly constructed Shorefront Shingle project was designed in the Classic American Shingle style with some modern touches. With sprawling outdoor living spaces and water views from nearly every room, this home combines traditional geometry with a crisp and contemporary attitude. Join us for a tour!
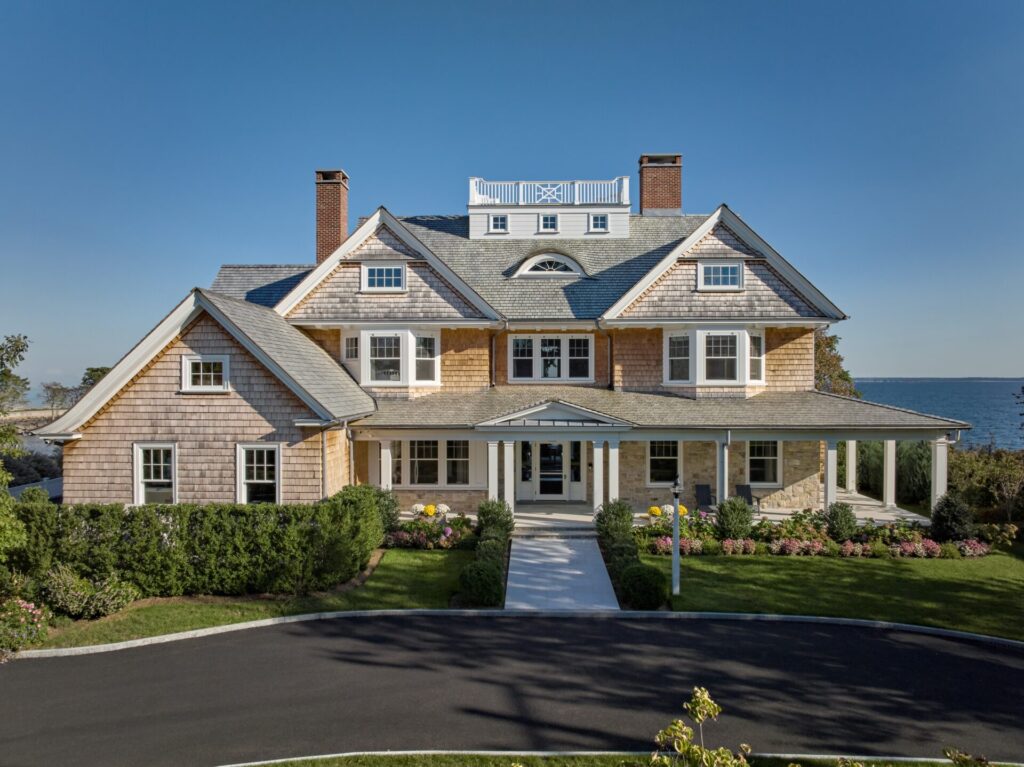
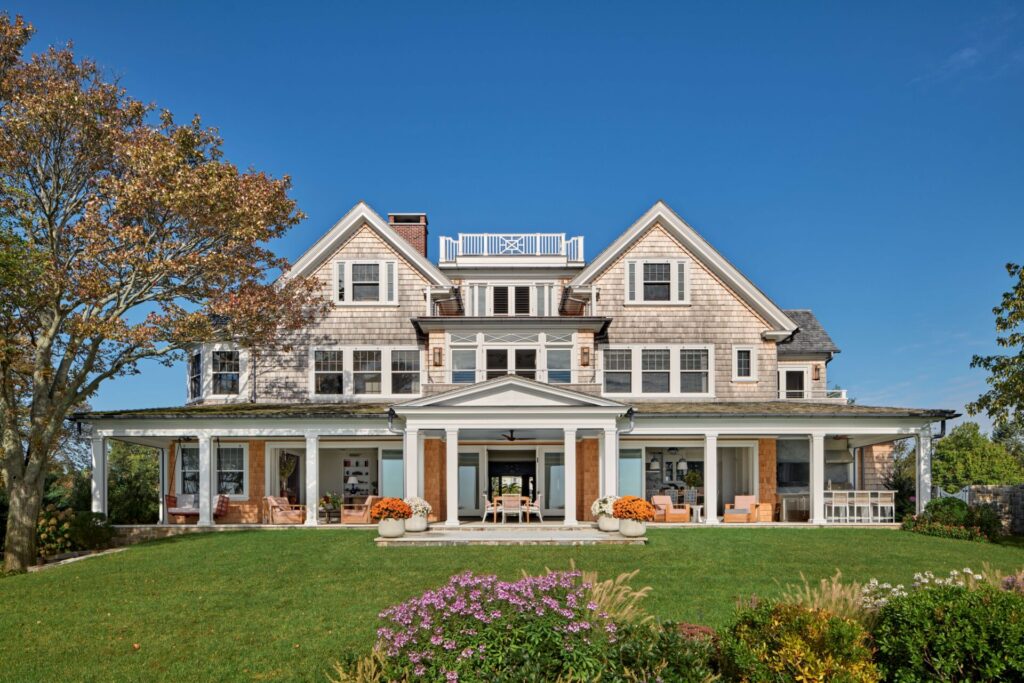
Given its prime location close to the water, there was a strong design focus on connecting the interior with the outdoors. At the rear, waterfront outdoor space is captured at all three levels: the first floor porch and terrace, two bedroom balconies at the second floor, and an attic balcony.
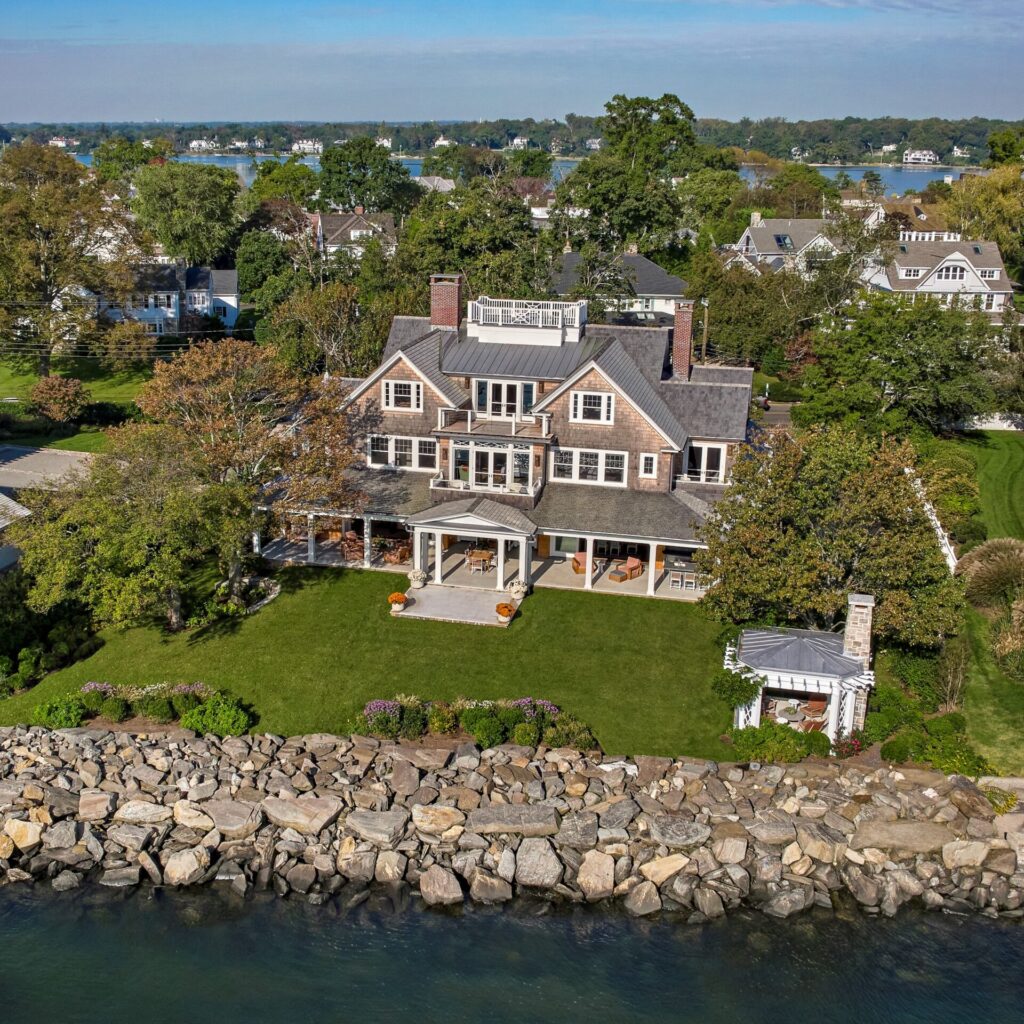
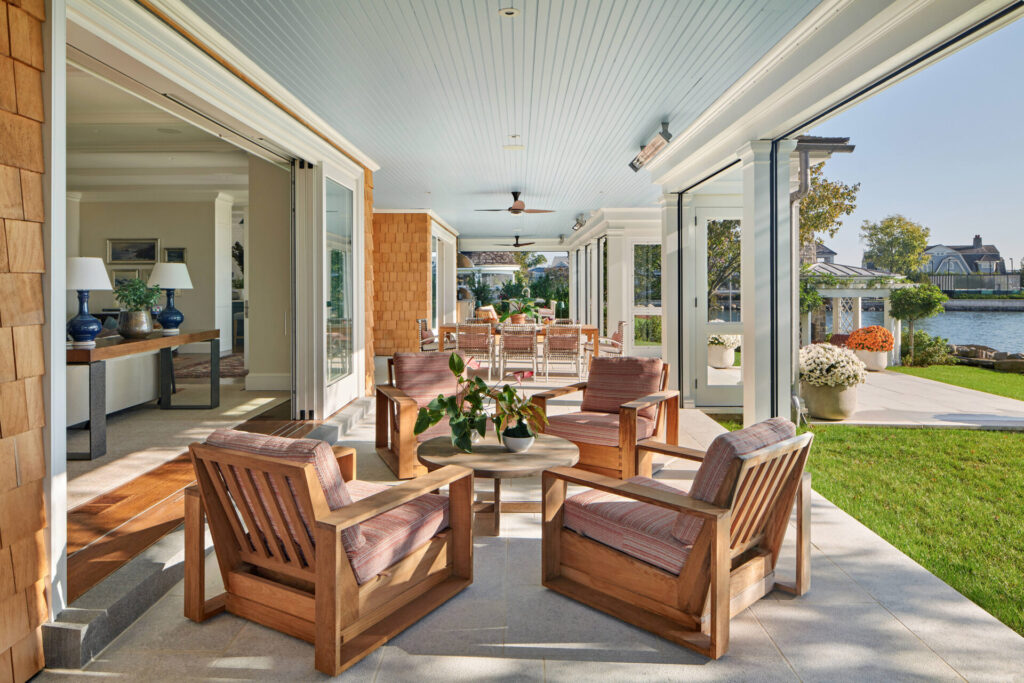
Stacking sliding doors in the family room and kitchen open the first floor to the shorefront, blurring the line between interior and exterior and beckoning guests to enjoy the outdoors.
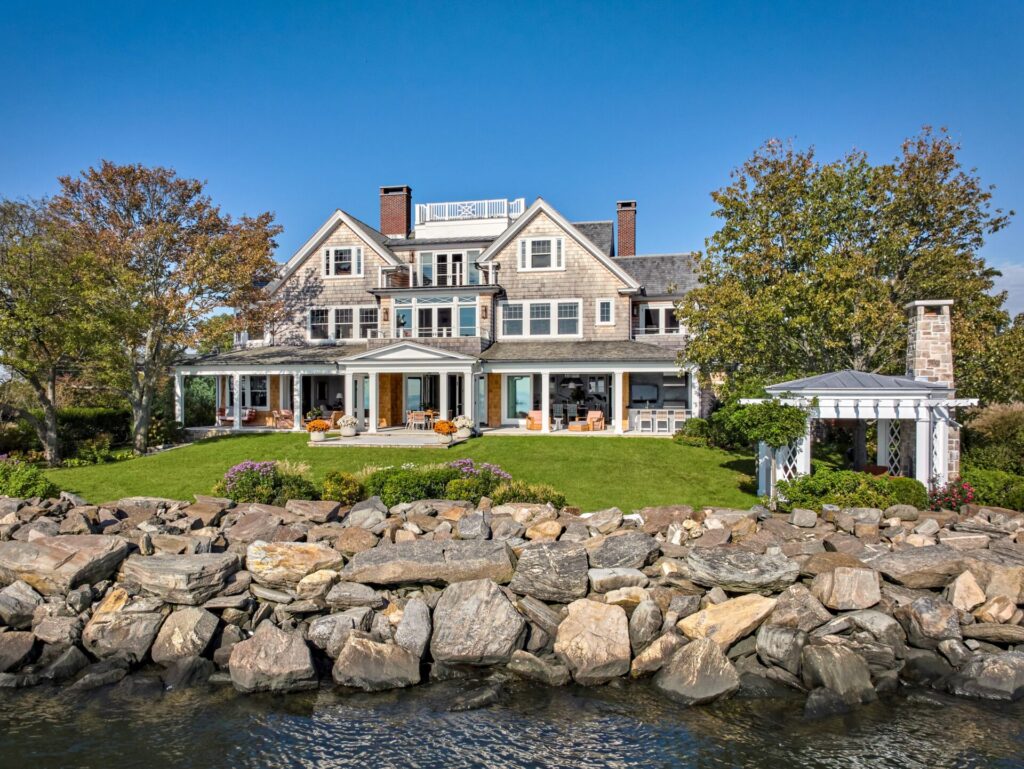
The rear porch runs the entire length of the home and includes a full outdoor kitchen. At the click of a button, roll screens descend between the columns or aluminum roll shutters that keep the elements out when storms are predicted. Ceiling heaters and fans extend use in the shoulder seasons.
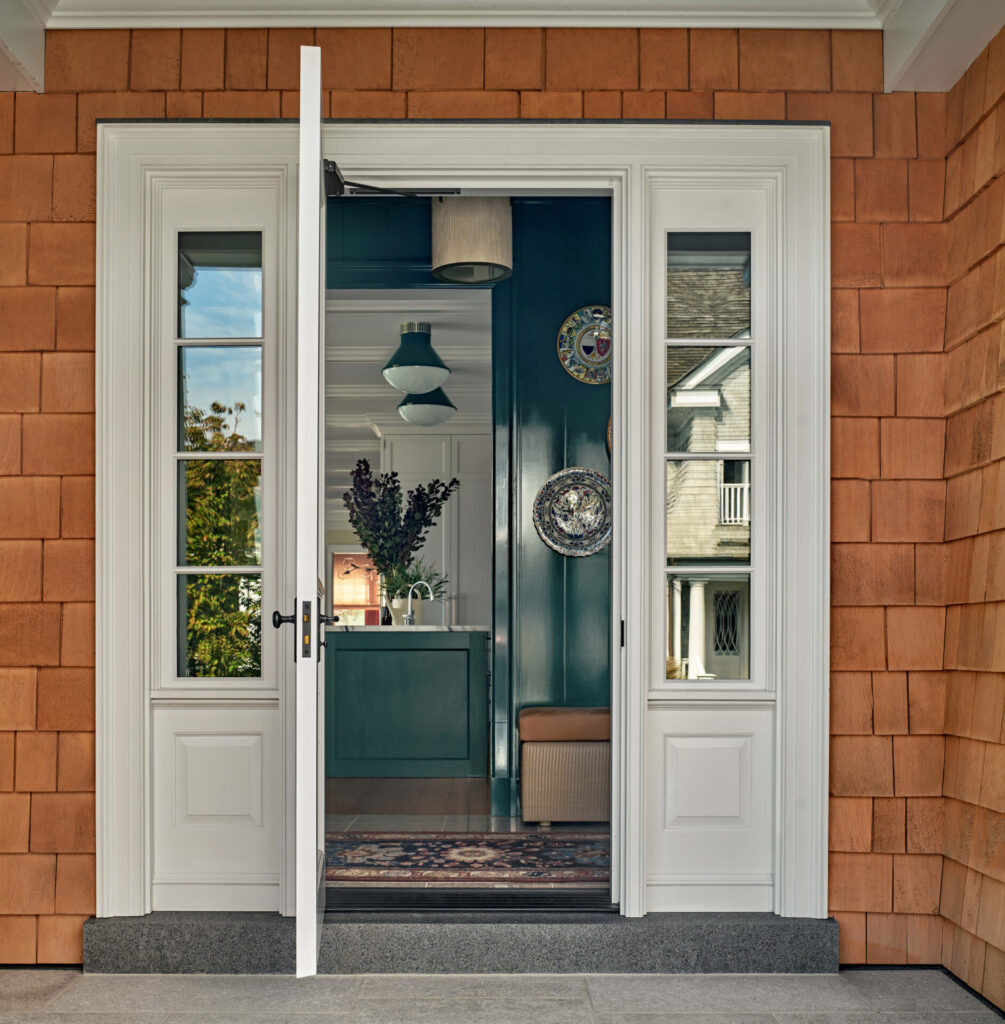
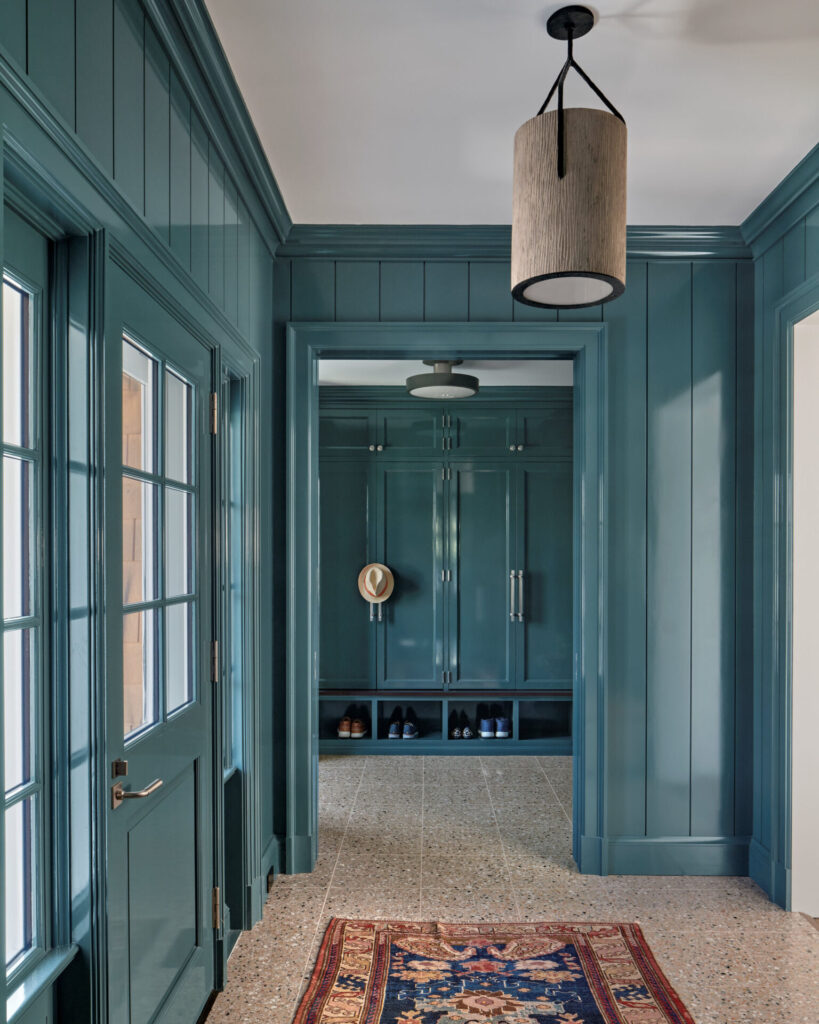
With anticipation of frequent use, the mudroom entrance includes many high end touches that may otherwise be overlooked, including Giallo D’istria Blue pavers, a granite and bronze door sill, terrazzo tile and a beautiful door with sidelites by Artistic Windows and Doors.
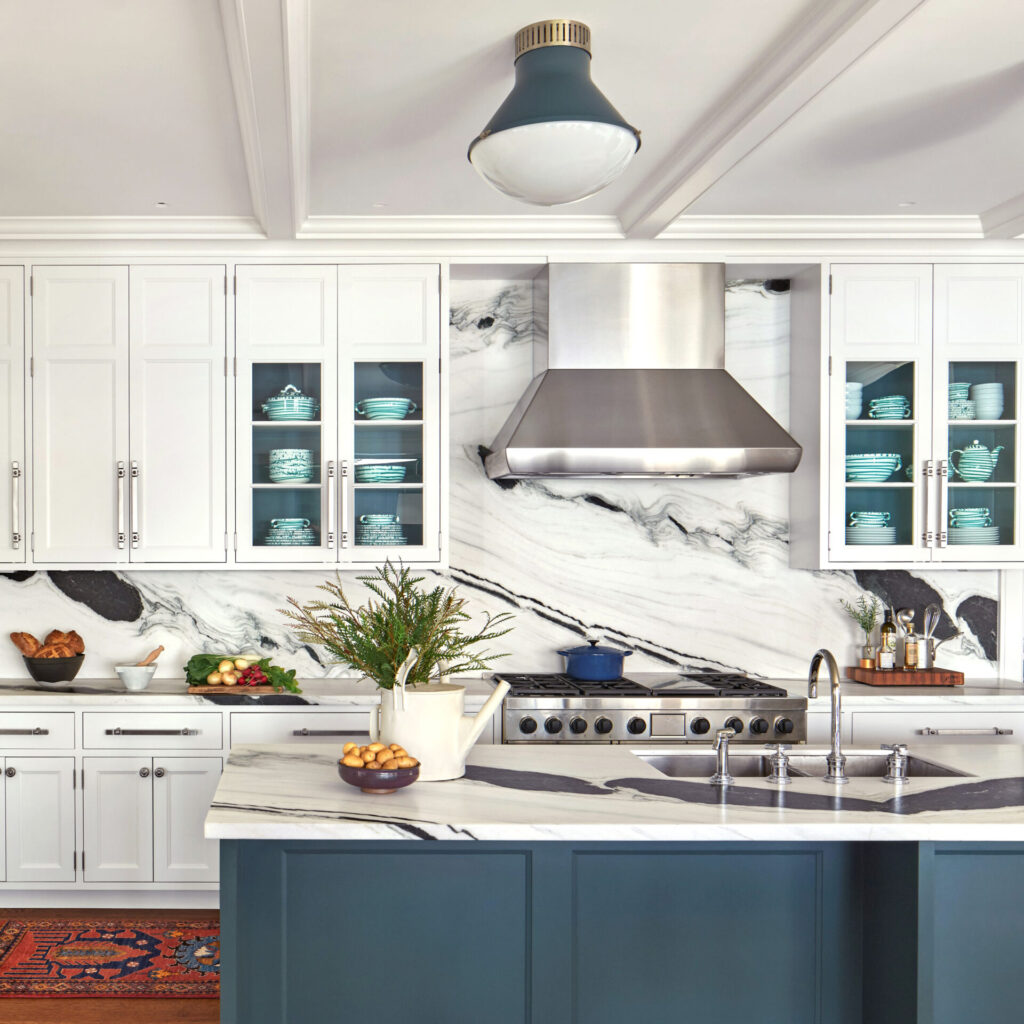
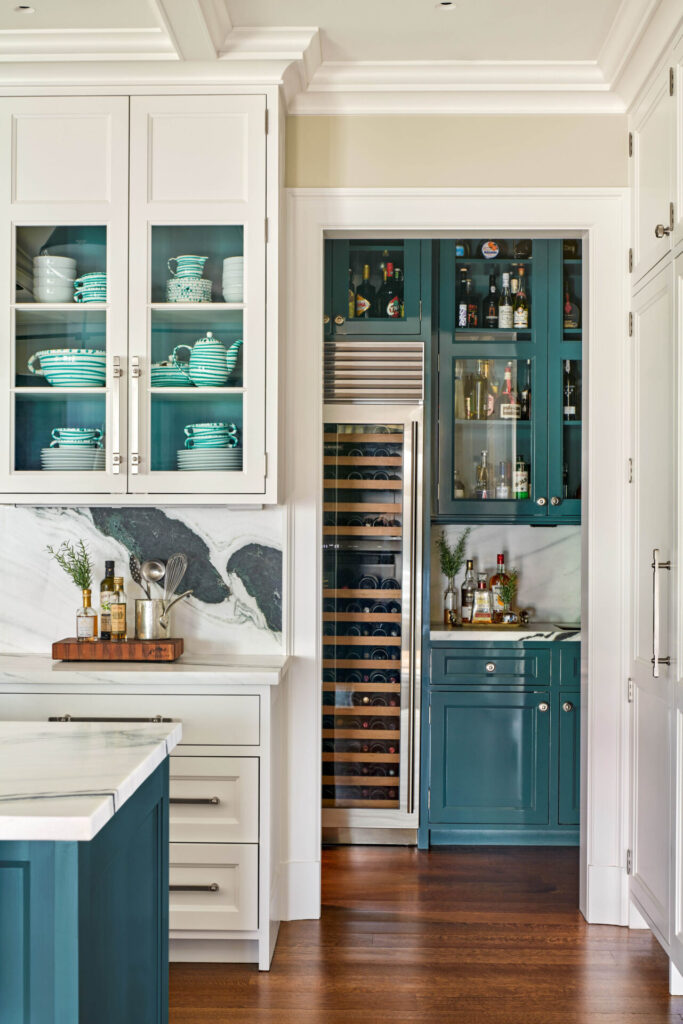
Moving into the kitchen, the cleanly detailed space features rift sawn white oak floors, custom cabinetry with minimal panel mouldings and glazed accent doors, and beams integrated into the crown moulding.
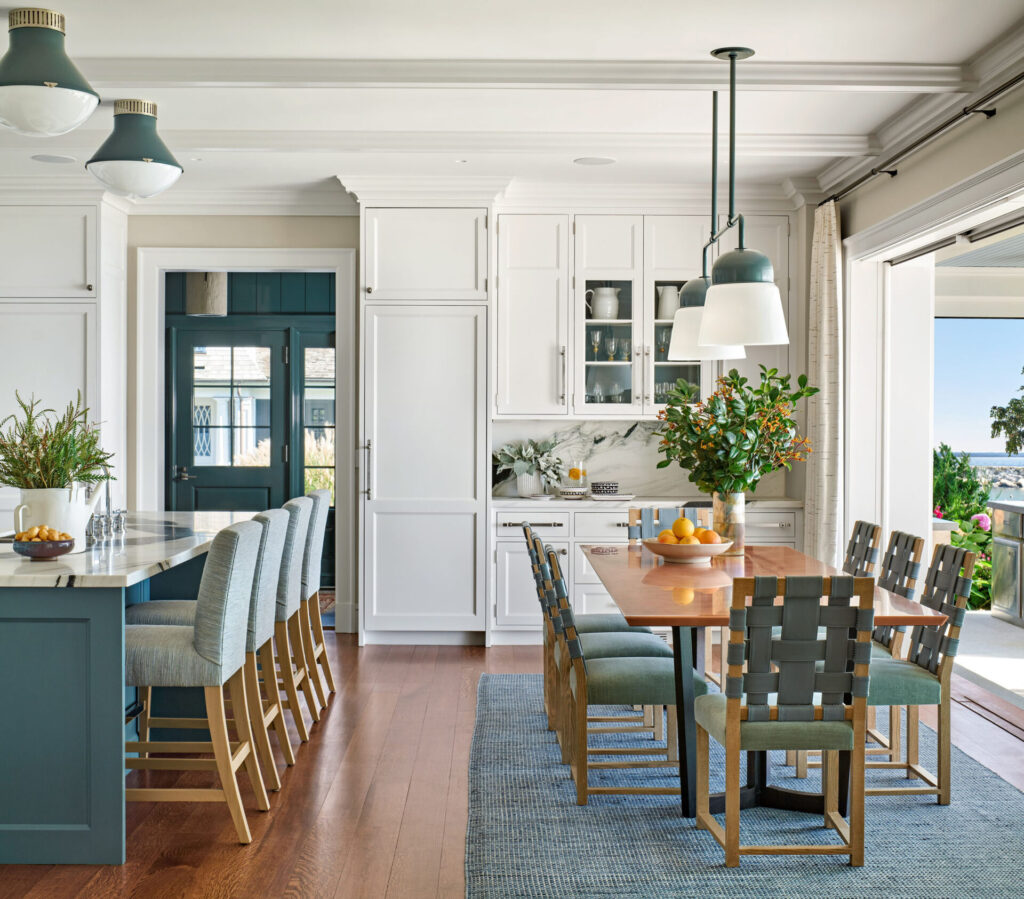
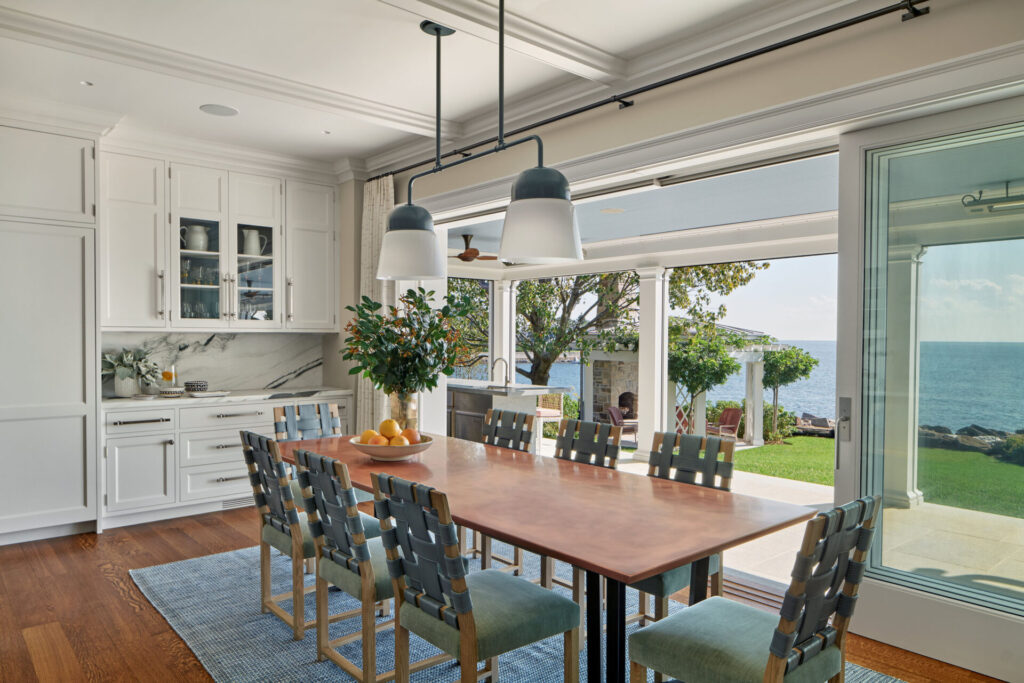
Stacking sliders from the dining space lead to the outdoor kitchen and rear porch.
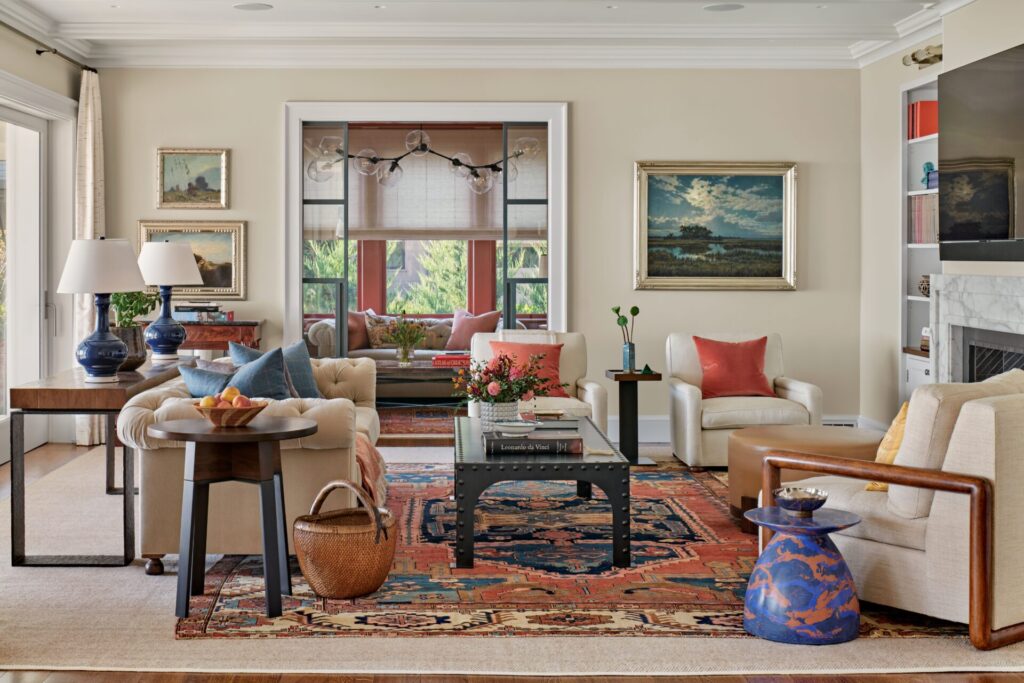
Warmth and design meet throughout the cozy family room, office, and formal dining room.
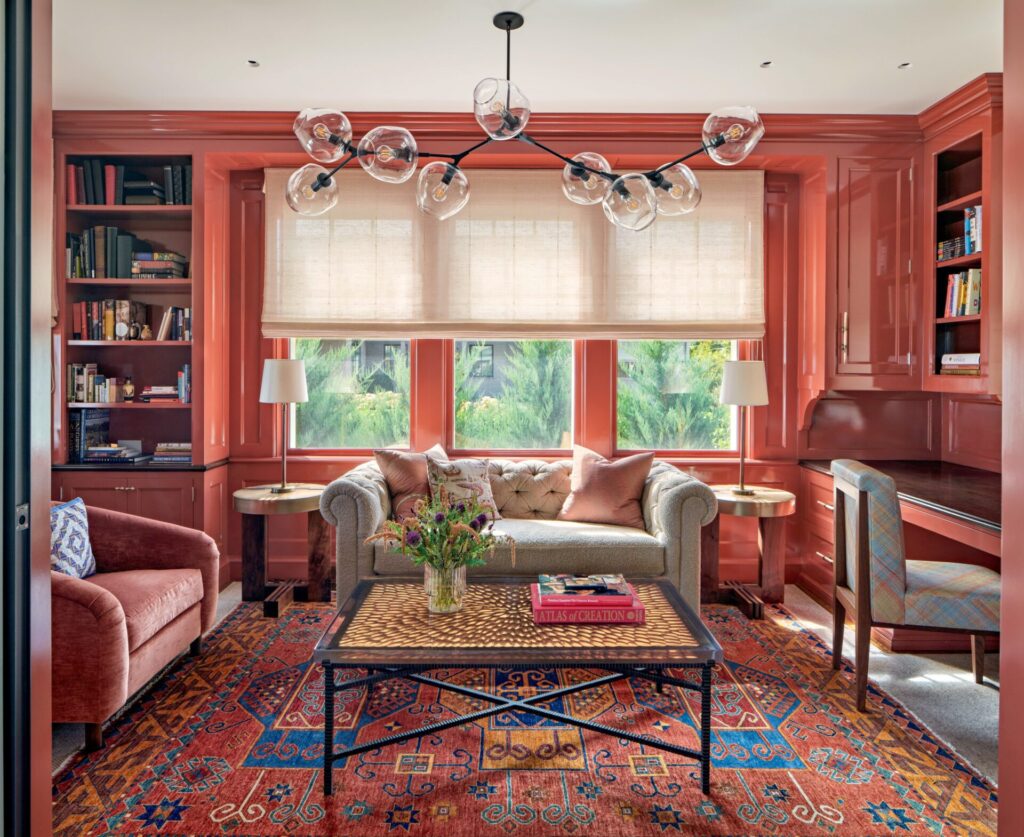
Situated off of the family room is a welcoming office suite, beautifully built out with custom cabinetry, a stain grade desktop, LED lighting, and furnishings by Amy Aidinis Hirsch.
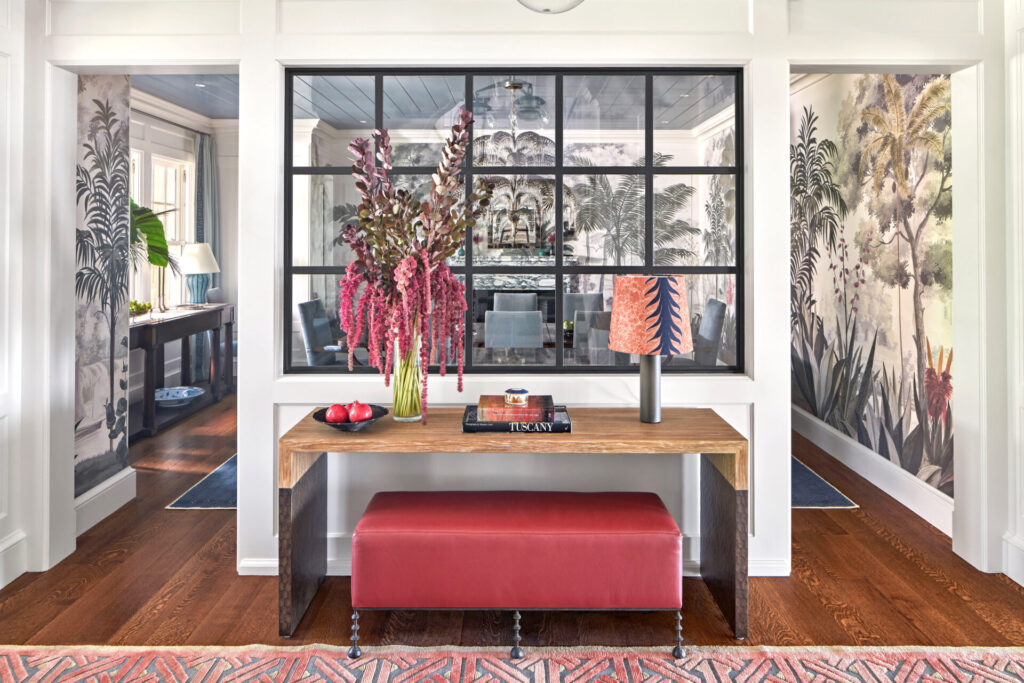
The formal dining space is marked by an interior steel window, providing the perfect blend of an open floor and a defined dining room.
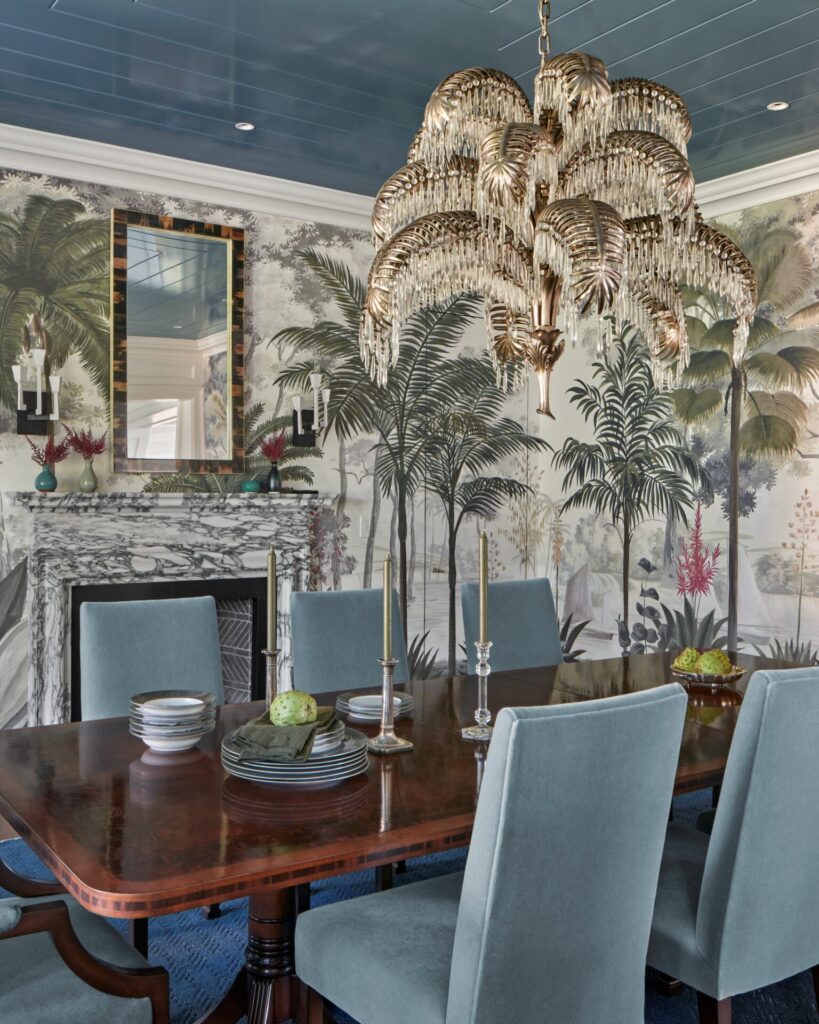
Integrated paneling, rift and quartered white oak flooring, and vibrant splashes of color give the space ample personality and creates a warm family gathering space.
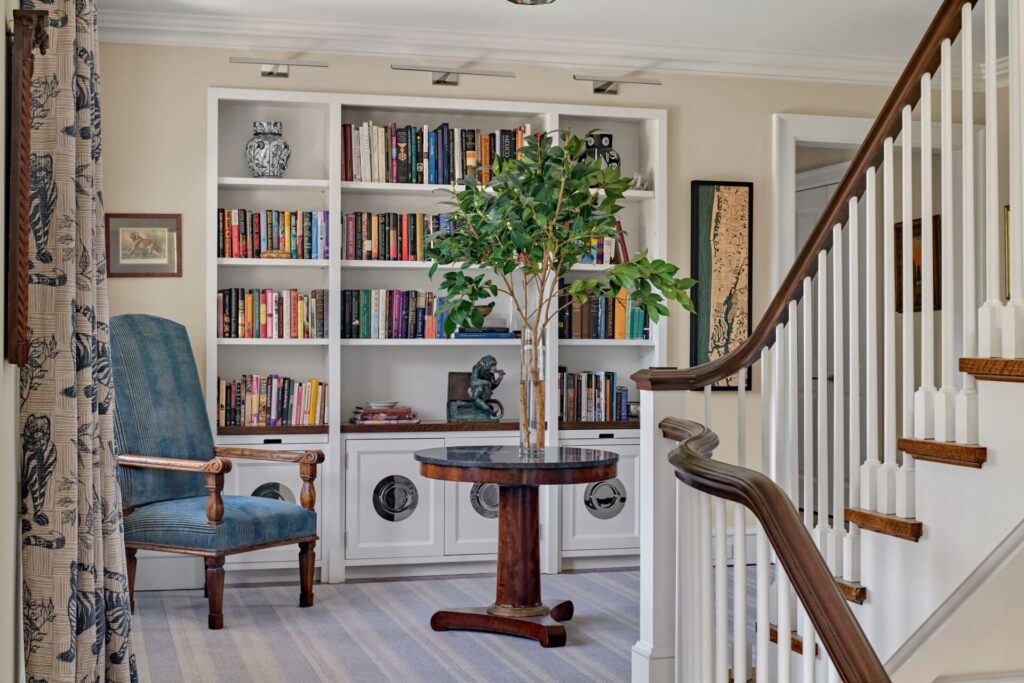
The main staircase is marked by a solid white oak rail and a reading area, creating an occasion spot in what’s often an overlooked space.
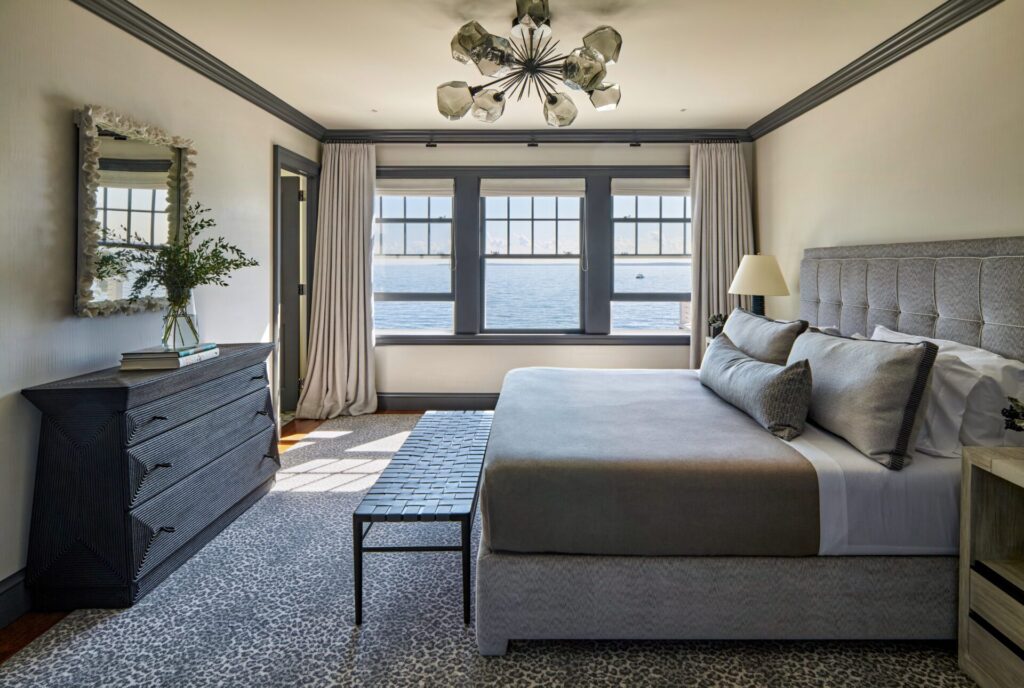
Upstairs, the primary bedroom and guest rooms feature en-suite bathrooms and offer stunning waterfront views.
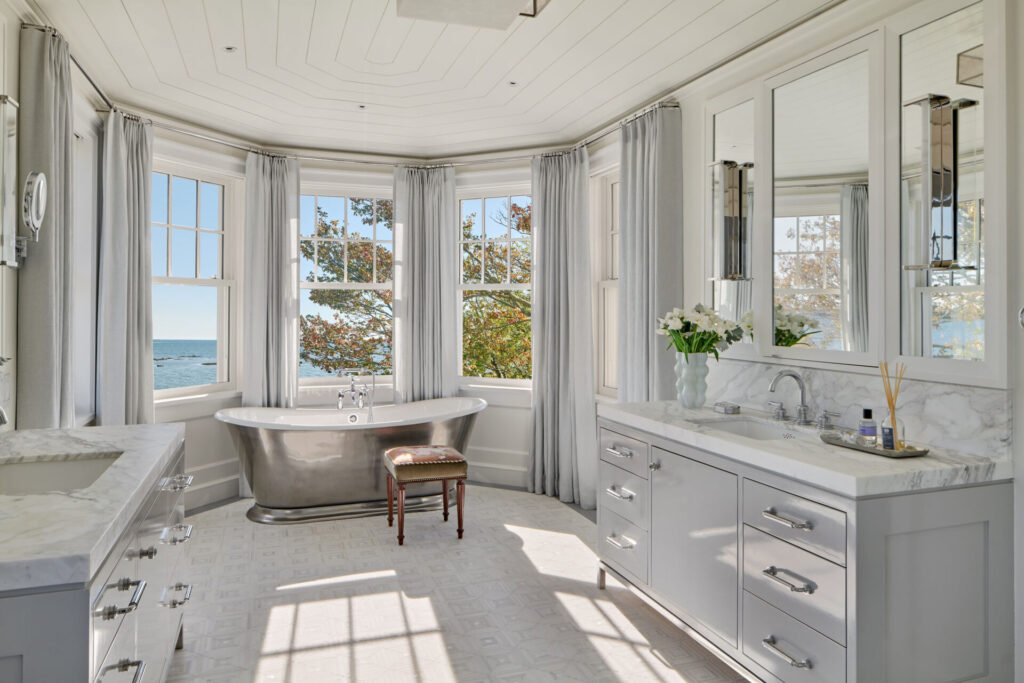
The primary bathroom features a tub alcove, rich vanities and built-in storage.
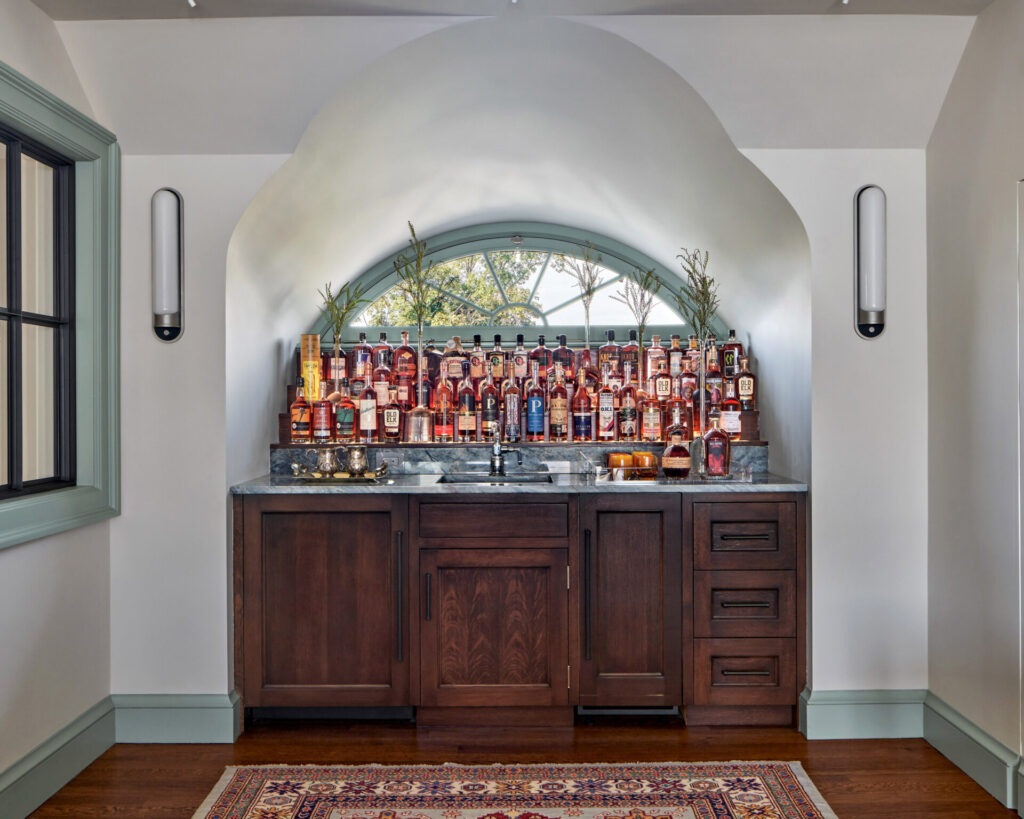
The eyebrow dormer on the front of our Shorefront Shingle creates the perfect alcove for a bourbon bar with under-lit shelving, refreshment fridge and ice maker.
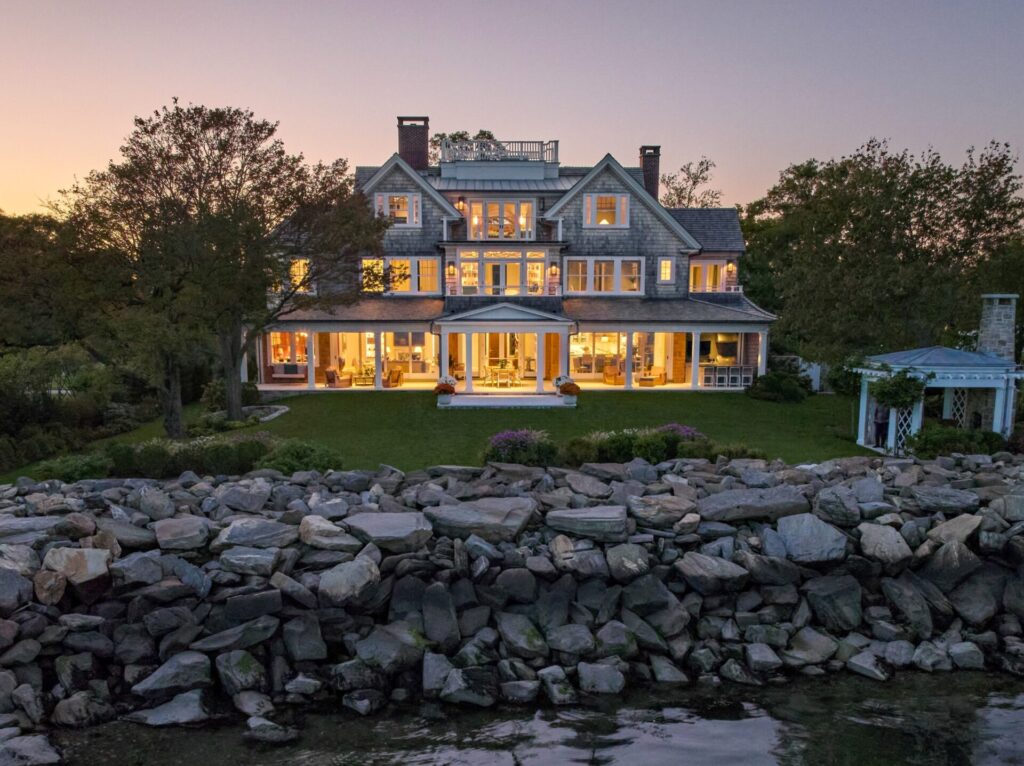
To learn more about the thought behind our Shorefront Shingle design, check out the video below.
This charming home was designed in collaboration with builder Significant Homes and interior design Amy Aidinis Hirsch Interior Design.
To see more VanderHorn Architects designs, visit our portfolio page.