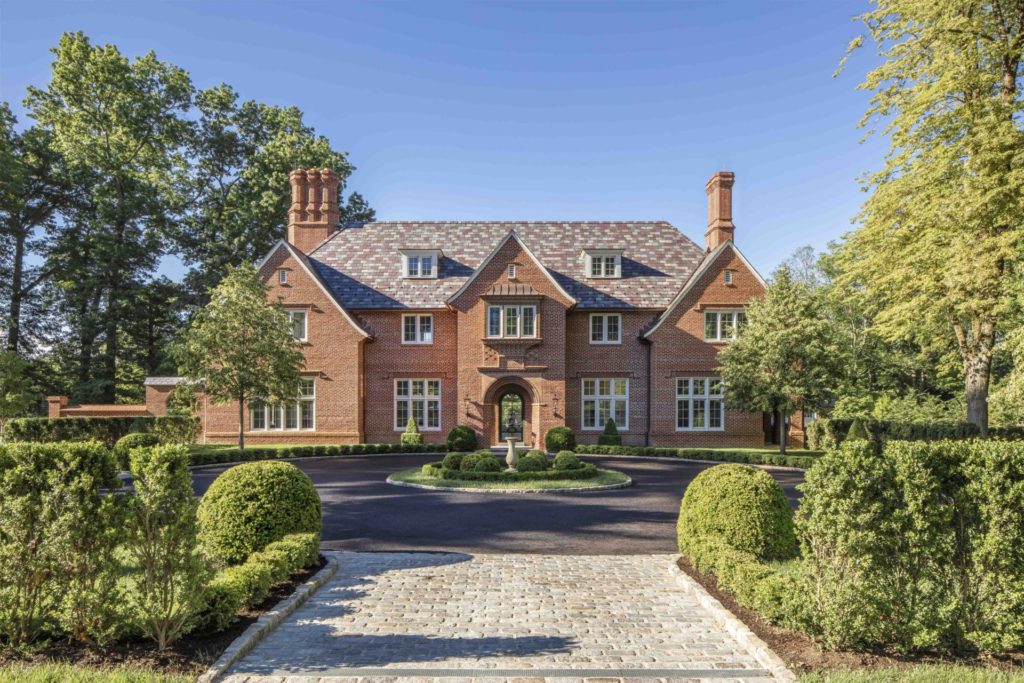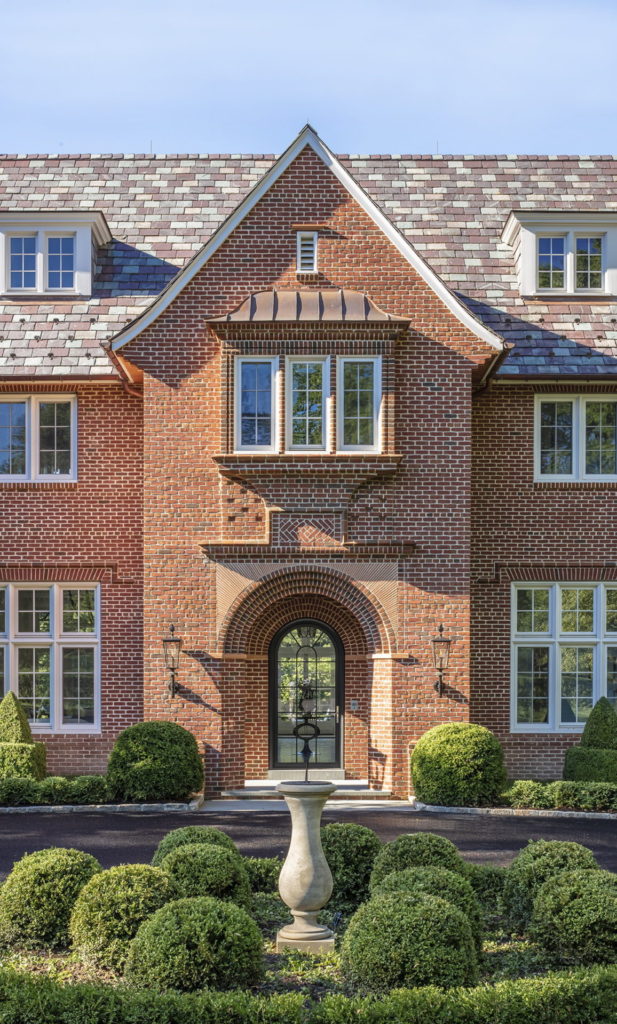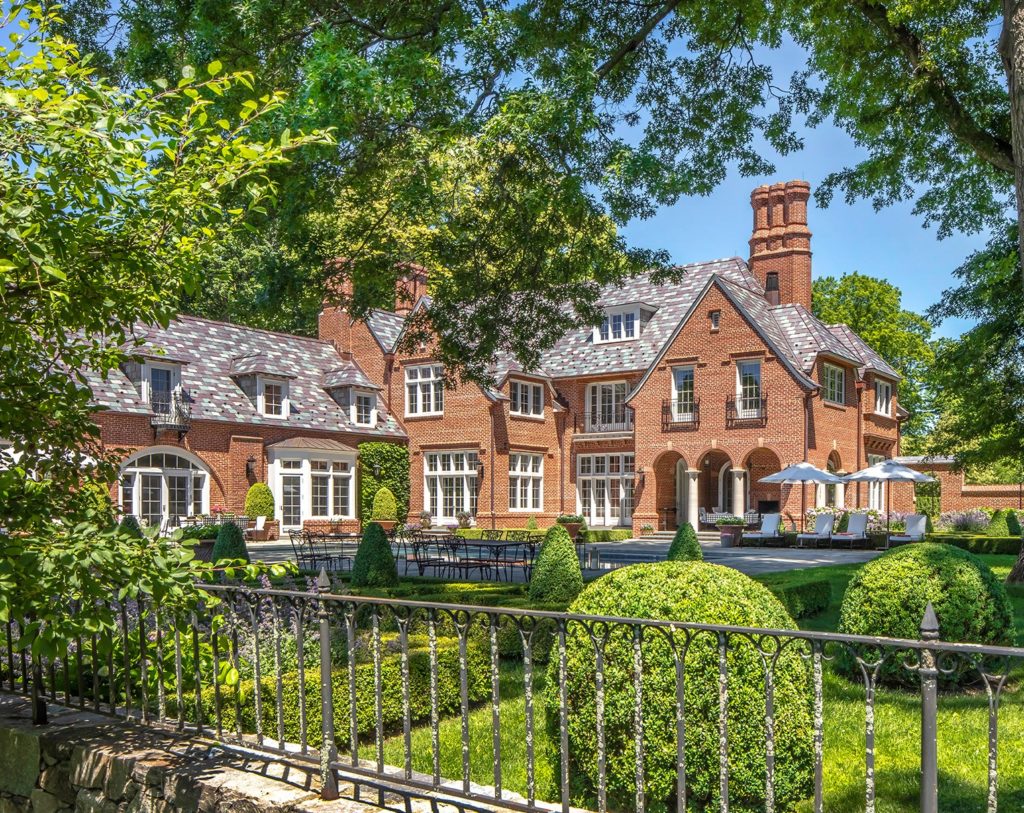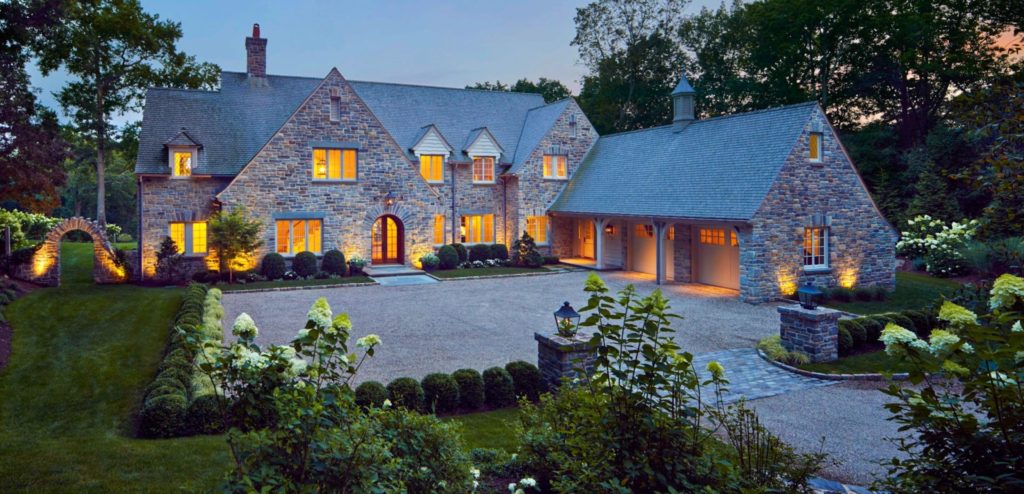We are pleased to announce that our firm is the recipient of three 2022 A-List Awards from athome magazine! The A-List Awards, now in its 13th year, recognize and celebrate excellence in residential and commercial design.
Mid-Country Manor Project
Our Mid-Country Manor project brought home two awards for the firm in the categories of Traditional Architecture: Greater than 7,000 Square Feet and Bath Design.
The project began with a previously converted 100-year old carriage house. The home was expanded from a 3,600 sq ft home to a 12,000 sq ft English Arts & Crafts manor. The architectural detailing and brickwork of the residence take center stage, highlighting its elegant proportions.
Expanding the house to a full estate required carefully detailed materials and forms to merge seamlessly with the historic carriage house. The manor stylistically follows the client’s favorite Edwin Lutyens designs and Edwardian English Arts and Crafts precedents.
Our Mid-Country Manor’s bath design features clean and contemporary styling. Dramatic marble within the tub and sink alcoves and the generous bay window are standout design details.
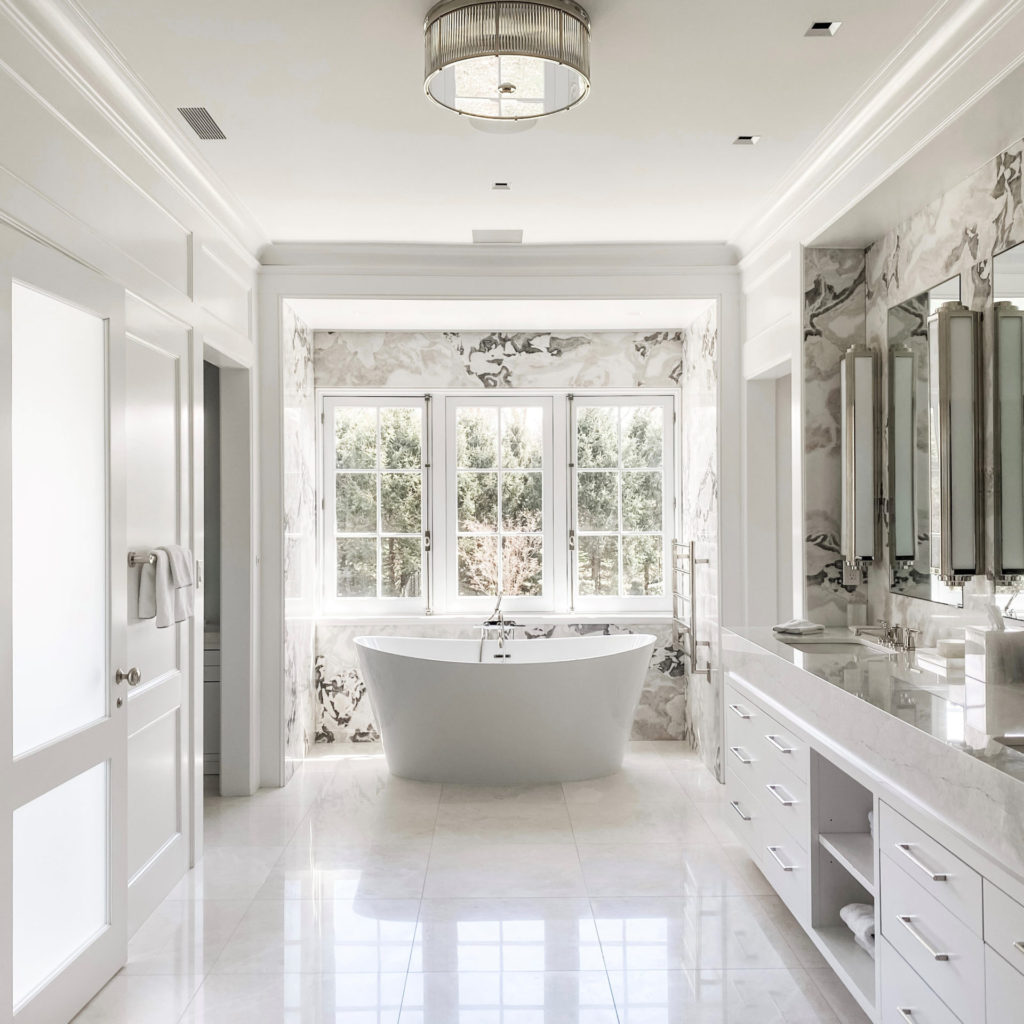
The project was designed in collaboration with:
Contractor: Ben Krupinski Builder
Interior Designer: David Kleinberg Design Associates
Photography by Peter Brown Architectural Photography
Hilltop English Country Project
Our firm was also honored with a 2022 A-List Award for our Hilltop English Country residence in the category of Traditional Architecture: Less than 7,000 Sq Ft.
The newly constructed stone English country cottage style home features generous glazing at bay windows, arch-top French doors, porches and balconies, all capitalizing on an exceptional view of the Long Island Sound.
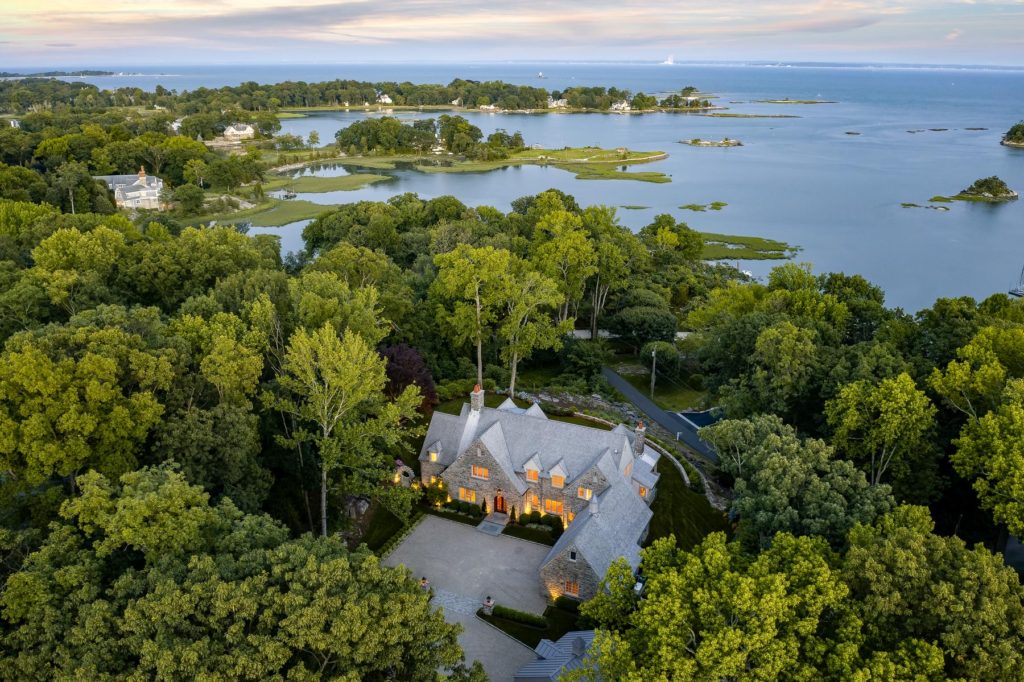
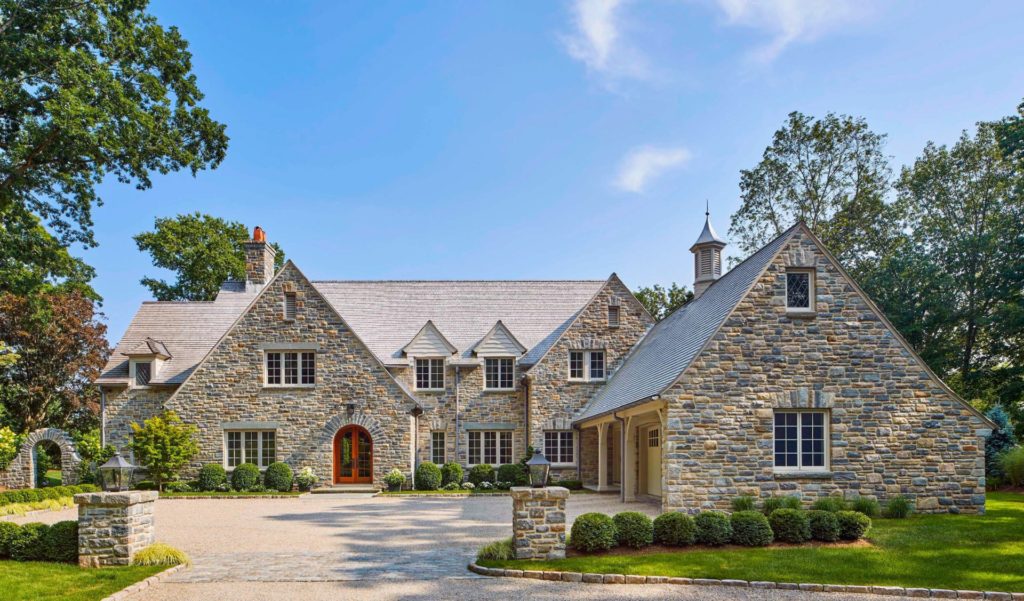
The home starts with a graveled courtyard embraced by an approachable garage wing. A characterful stone arch enhances the front door, and another stone arch in the integrated garden wall entices interest around the home to the rear lawn. There, one can appreciate the view over treetops to the Long Island Sound below and observe the less formal rear facade.
Stucco and half-timbering allows a vocabulary of varied forms to open up most rooms with plenty of glass while evoking a centuries old dwelling added to over time.
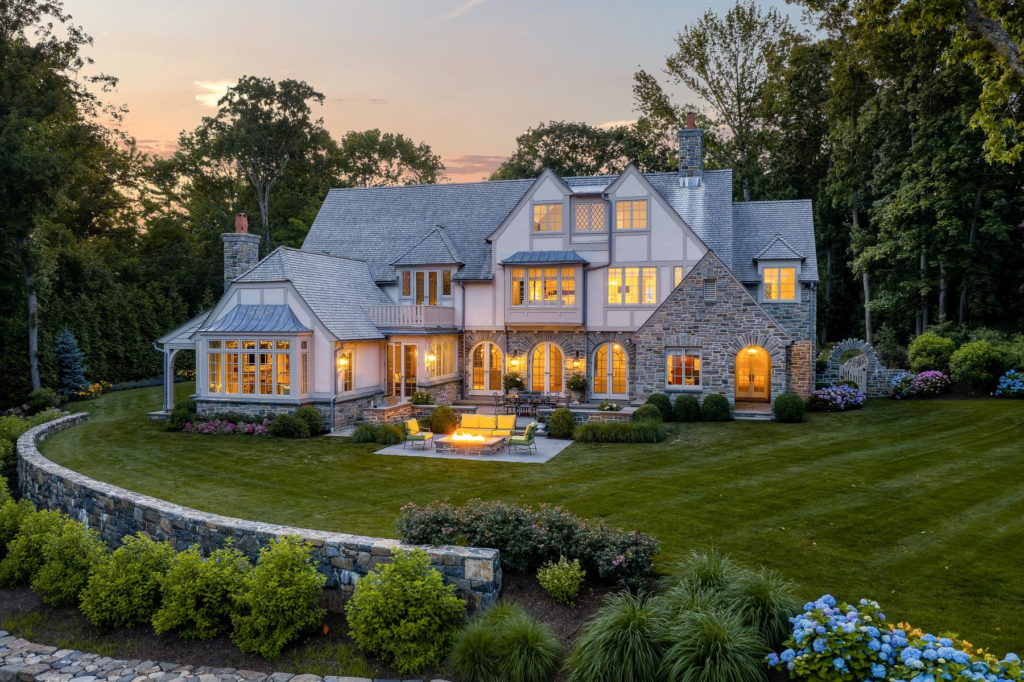
The project was designed in collaboration with:
Contractor: Vebi Gjyliqi, V&A Value Construction, Inc.
Interior Designer: Amy Aidinis Hirsch Interior Design
Lighting Consultant: Patdo Light Studio
Photography by Robert Benson Photography
Many thanks to athome magazine for the recognition of these two wonderful projects! Learn more about the A-List Awards and all of its winners here.

