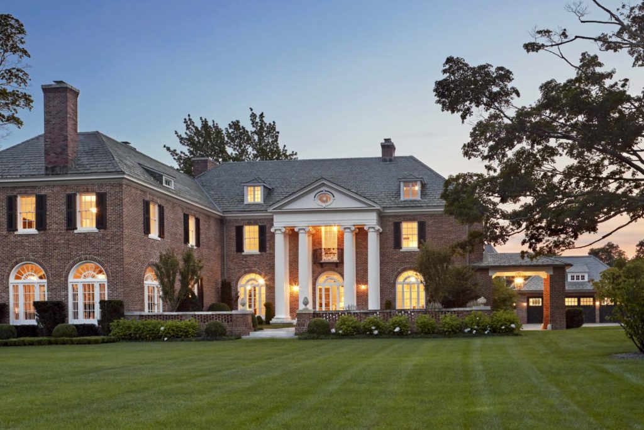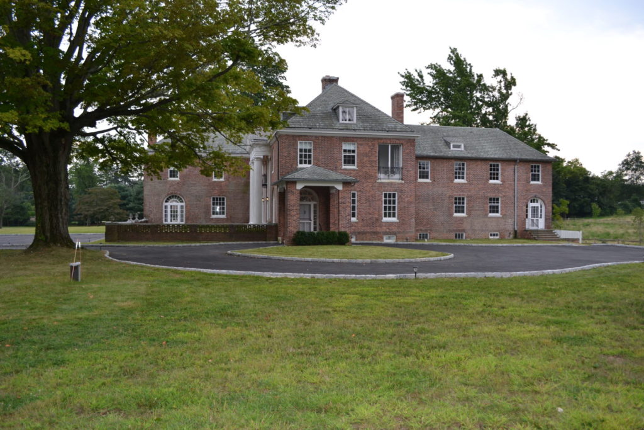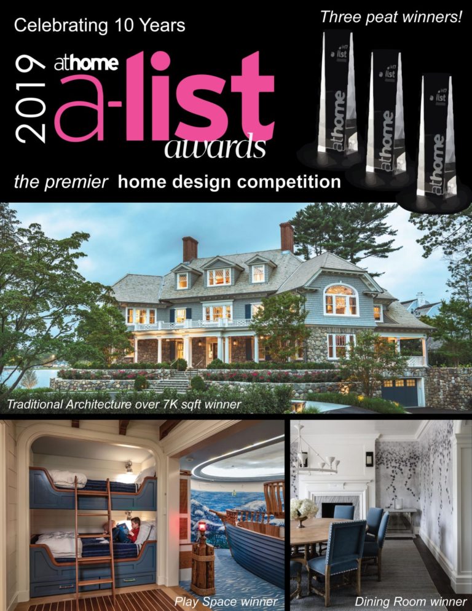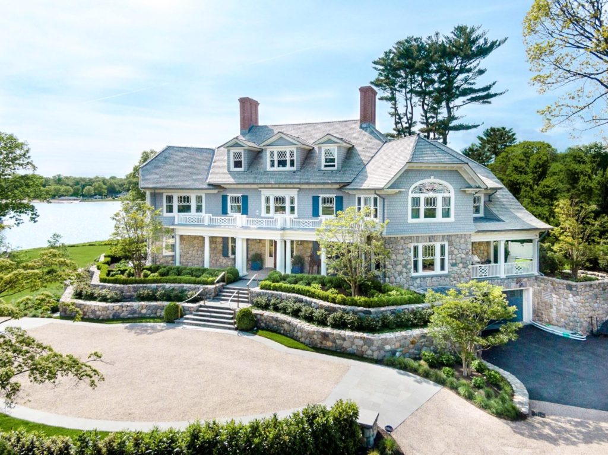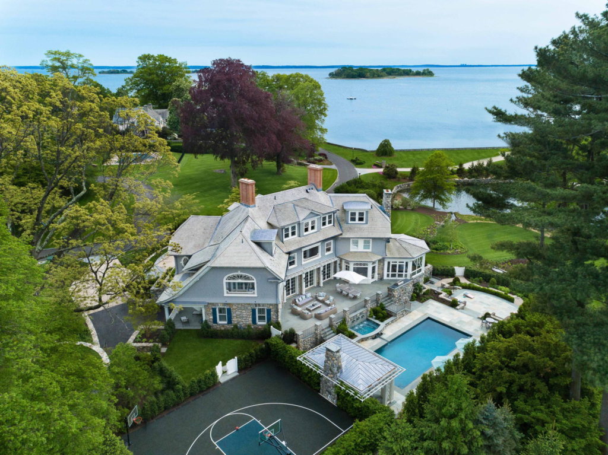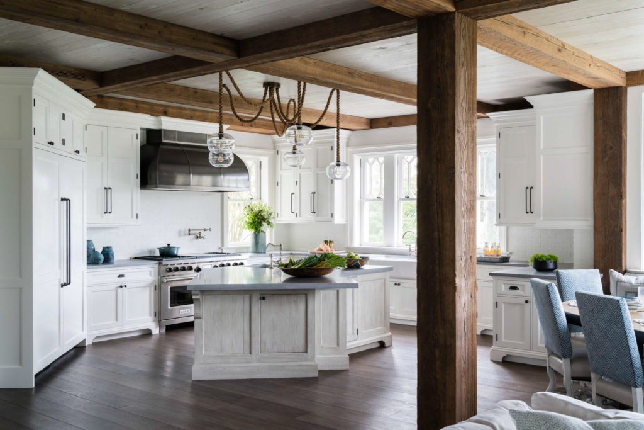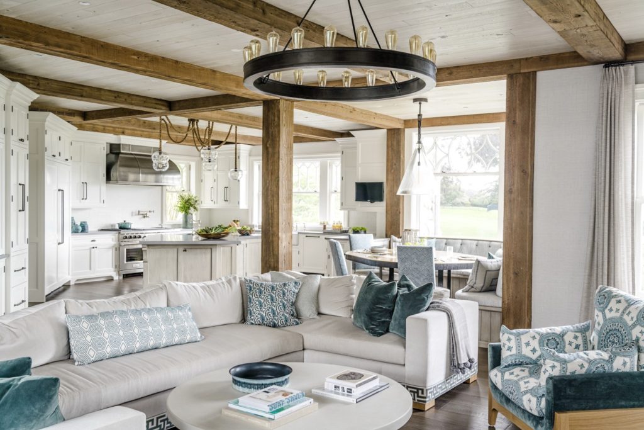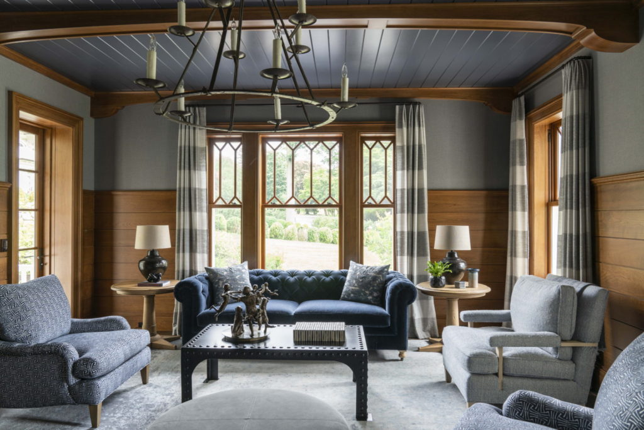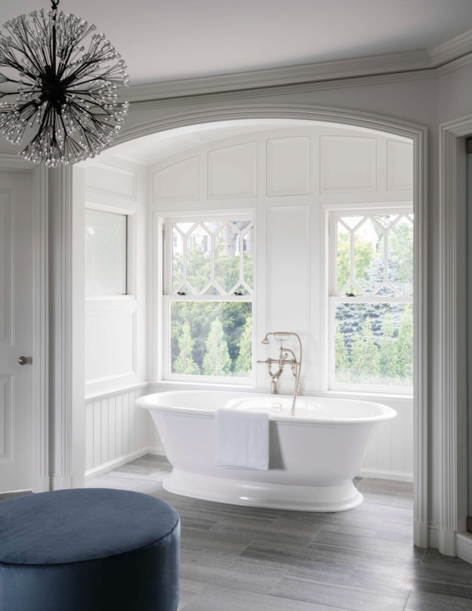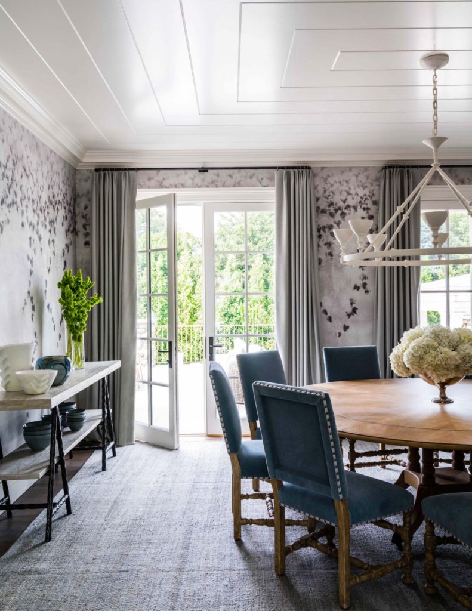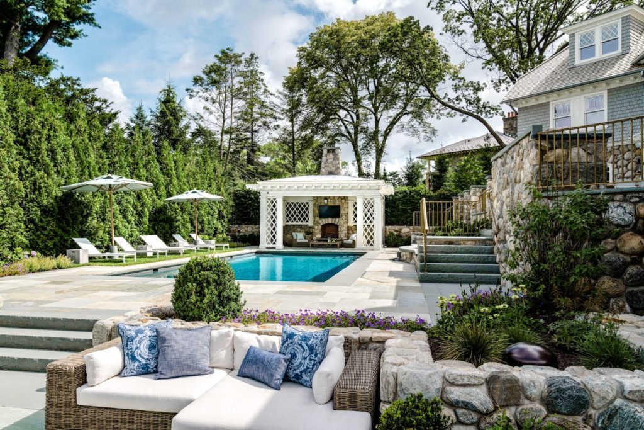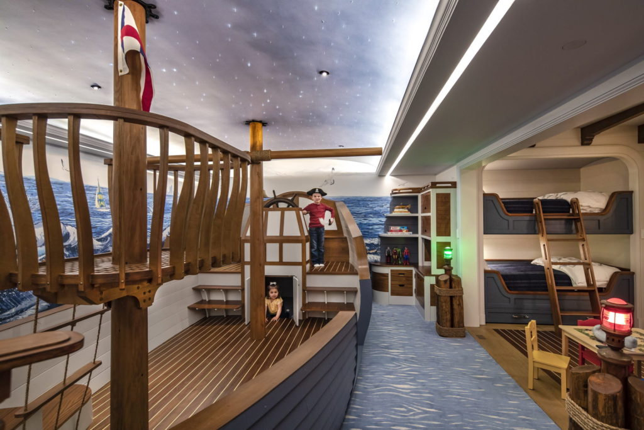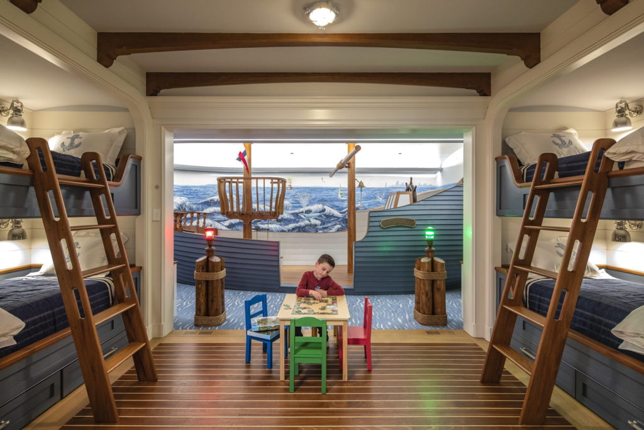One of our favorite types of projects to take on is transforming an outdated home into the magical space of our clients’ dreams. Let’s take a peek at one of our recently completed renovation projects – the restoration of a classic Georgian home here in Greenwich.
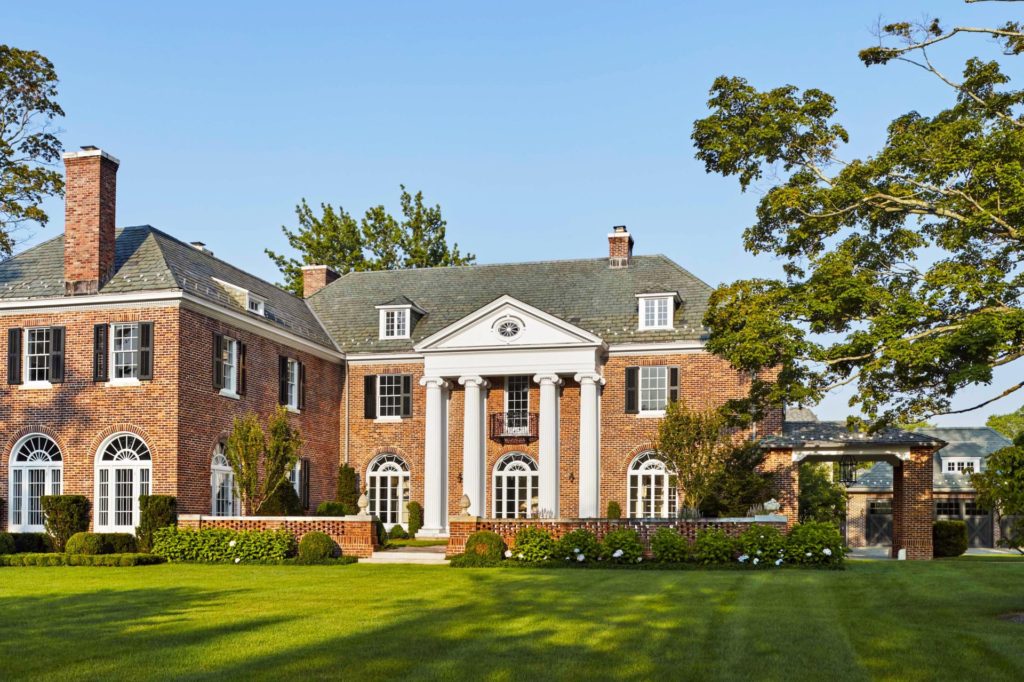
Our work on this home included repointing brick, refinishing – and in some cases rebuilding – windows, doors, shutters, trim and the columns of the stately double height Ionic portico. Additions to the iconic brick Georgian residence bring modern mechanical systems and home automation to a more open floor plan while preserving the original slate and brick architecture.
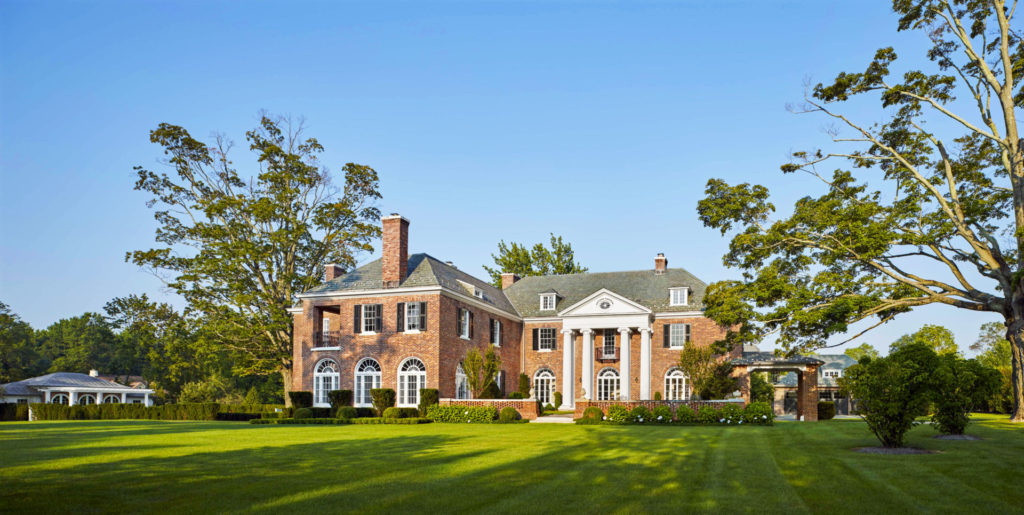
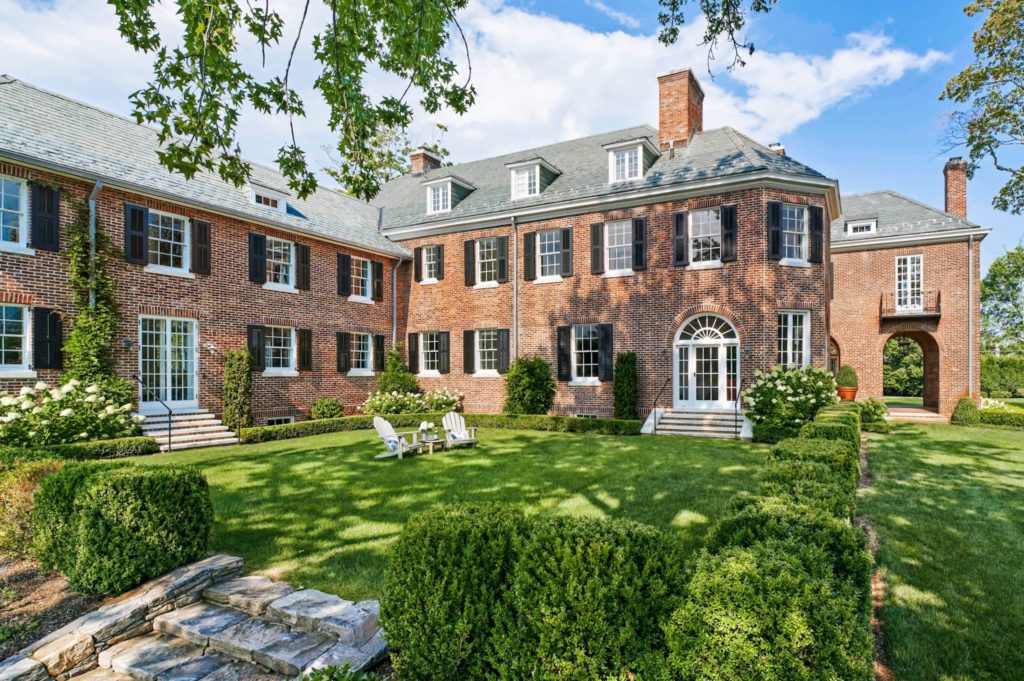
Here are a few looks at the exterior pre-renovation:
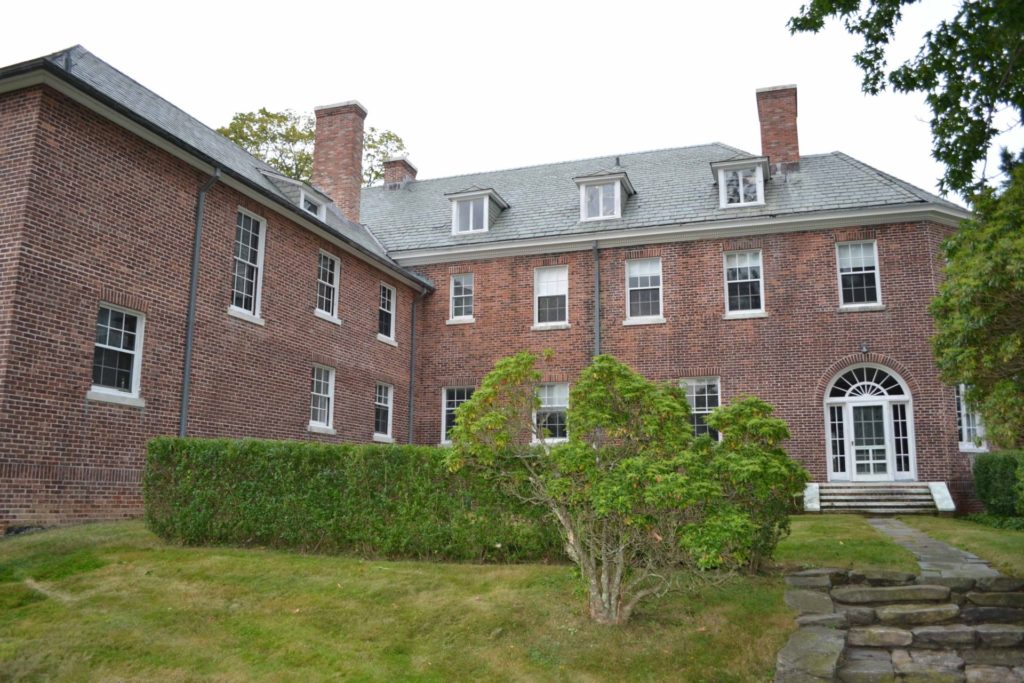
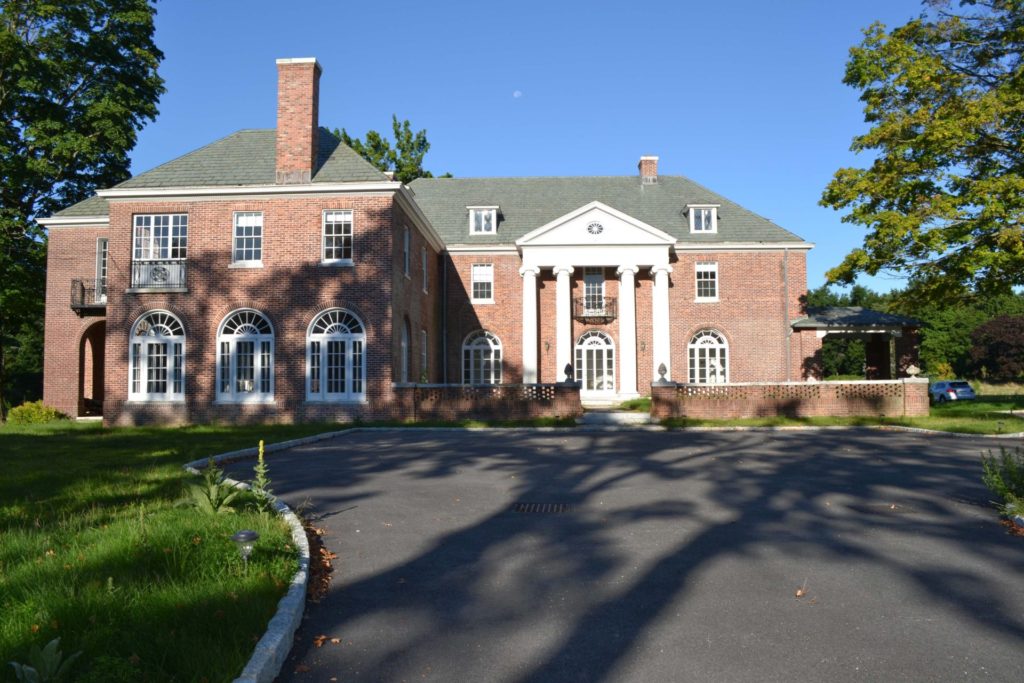
The new pool house echoes the arches and hipped roof of the main façade, while a shady pergola provides a casual backyard atmosphere:
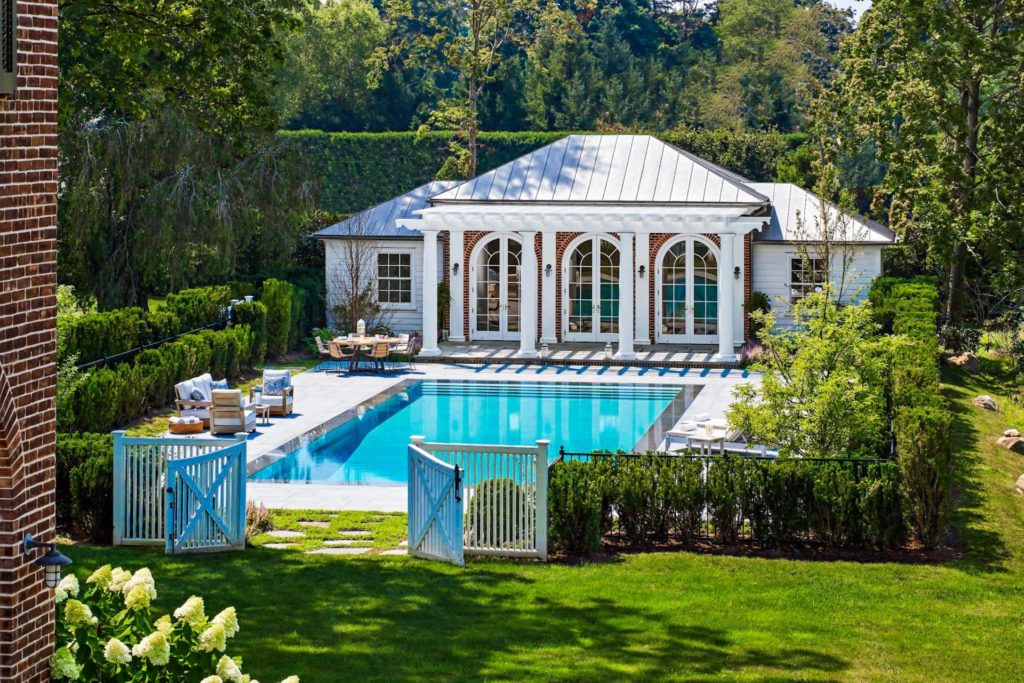
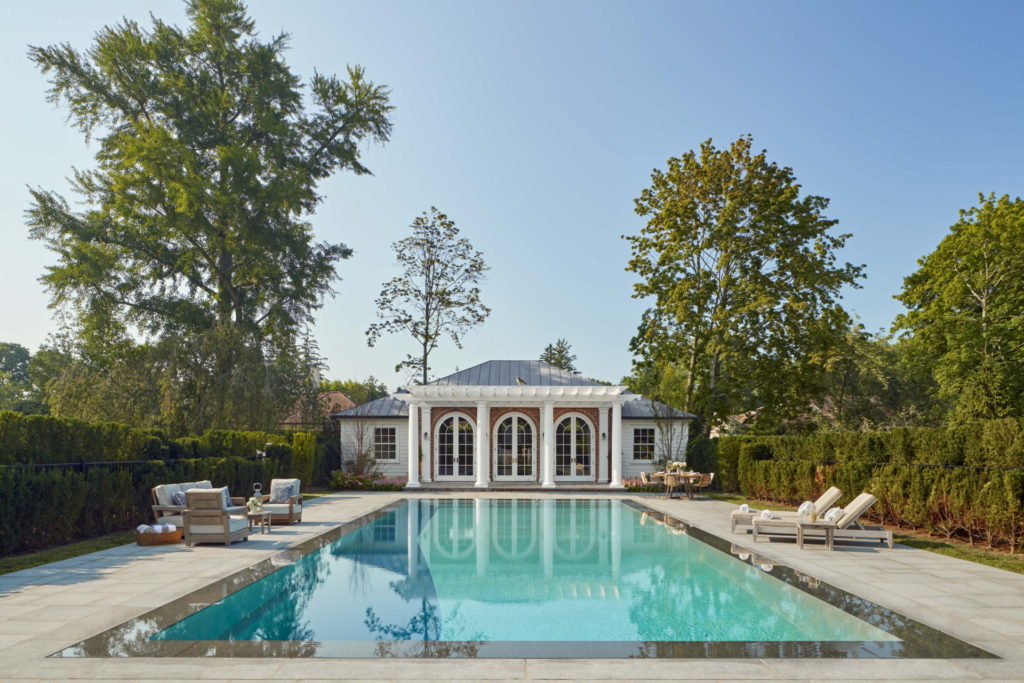
The new garage is a masonry load bearing building with slate roof to match both the construction quality and design aesthetic of the existing home.
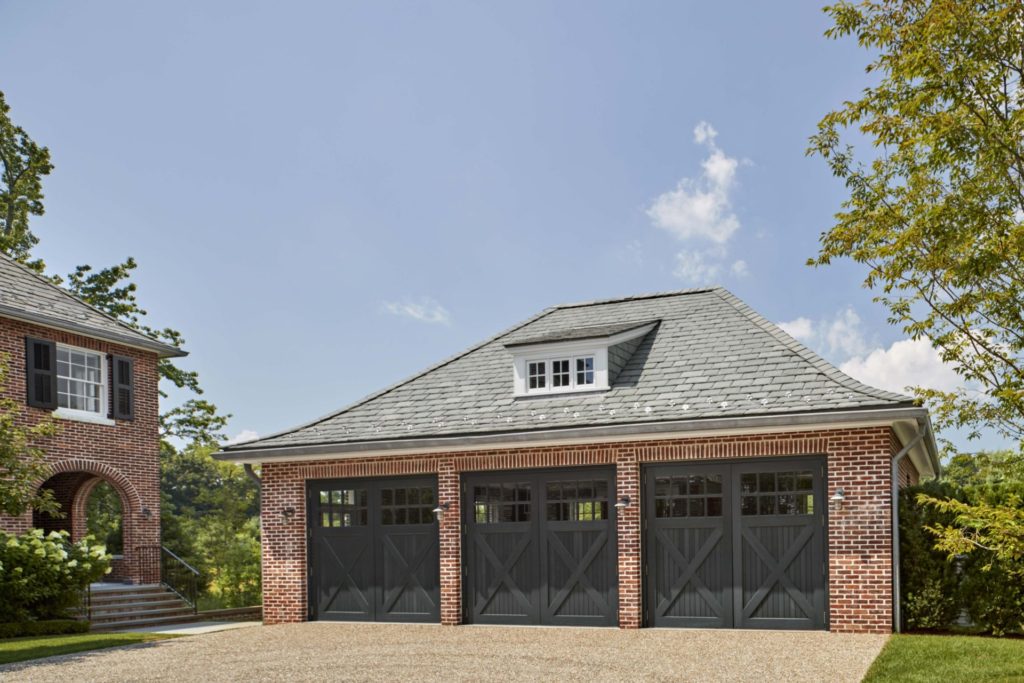
Moving to the interior, the new kitchen design pays homage to the original era of the house while seamlessly integrating modern appliances and storage solutions. A custom farm table steals the spotlight:
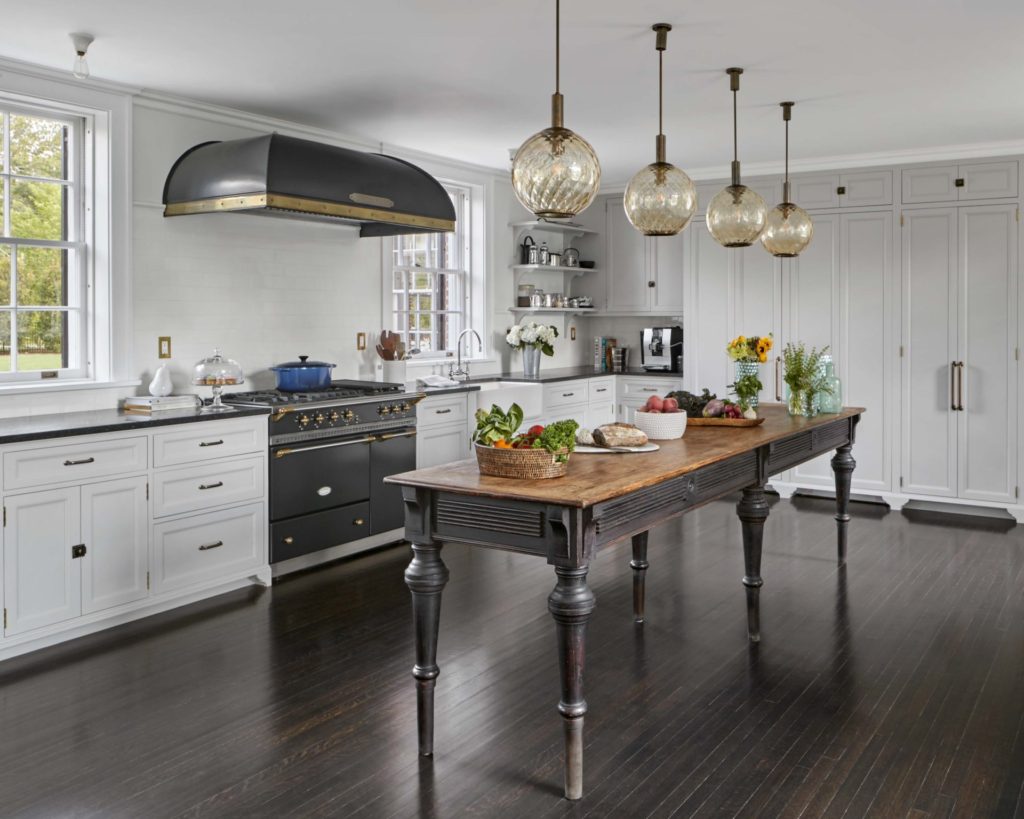
Here’s a before look at the kitchen:
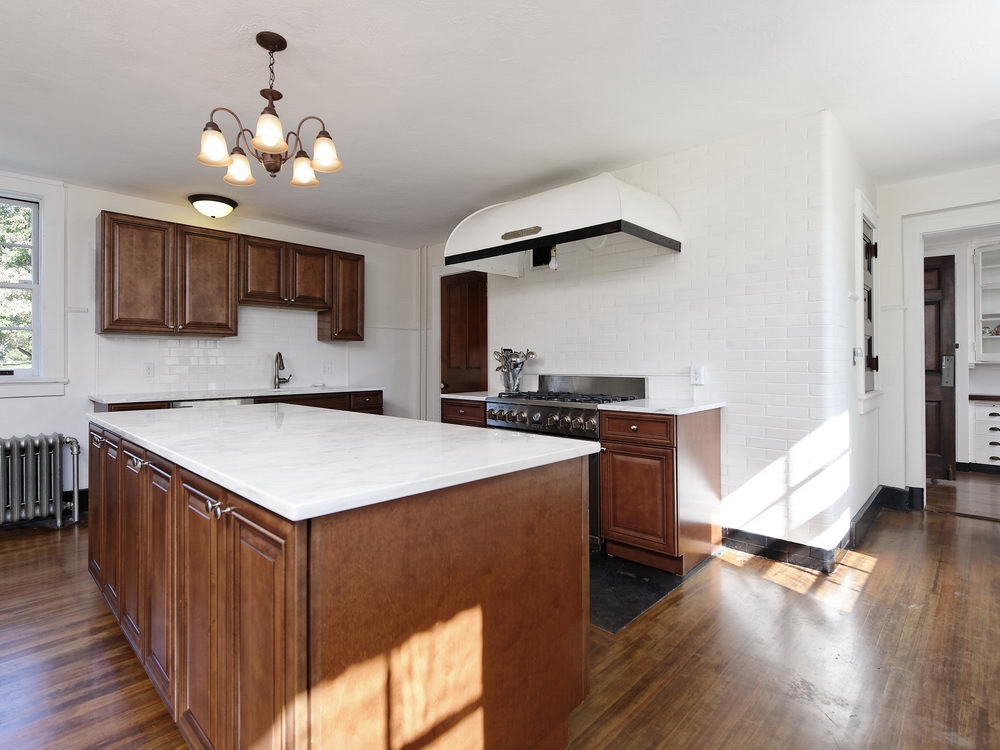
Inside the main foyer, the original stair was restored to dramatic effect, and the space was revamped to have a bright, contemporary look.
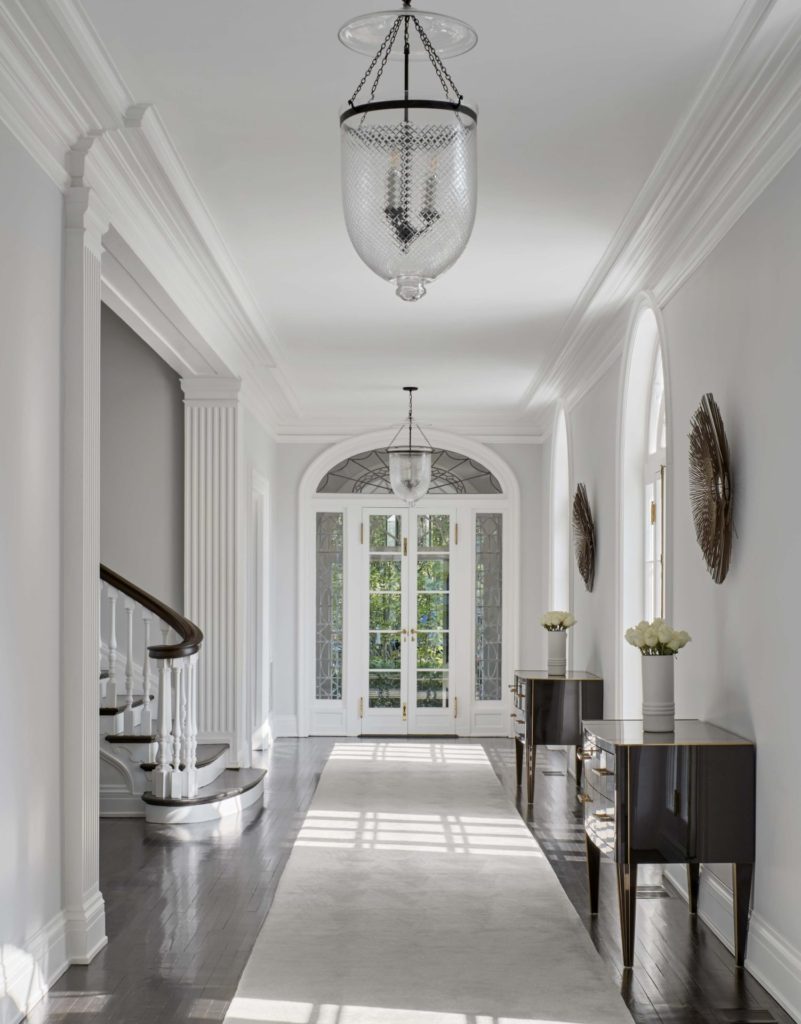
Contemporary furnishings and the clean lines of new crown mouldings and cornices refresh the historic living spaces, while the cozy sunroom reveals the expanse of the landscaped property as well as the arches and brick of the classical architecture:
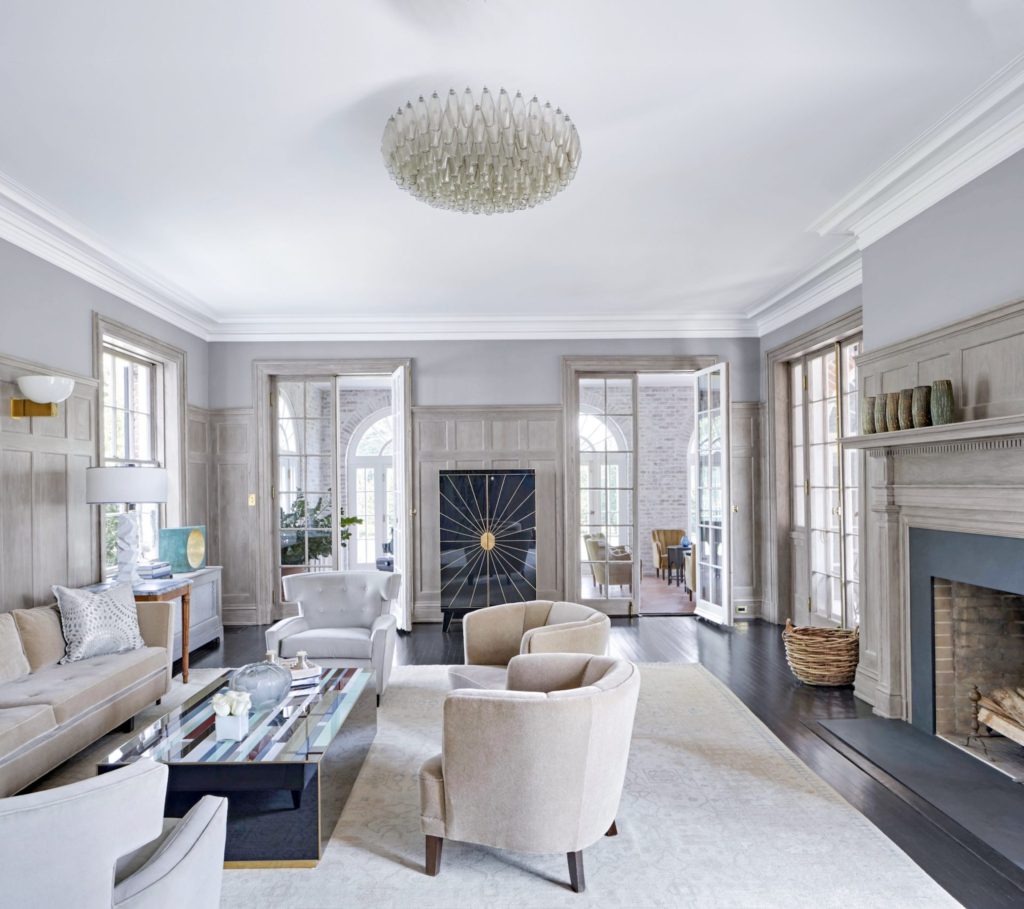
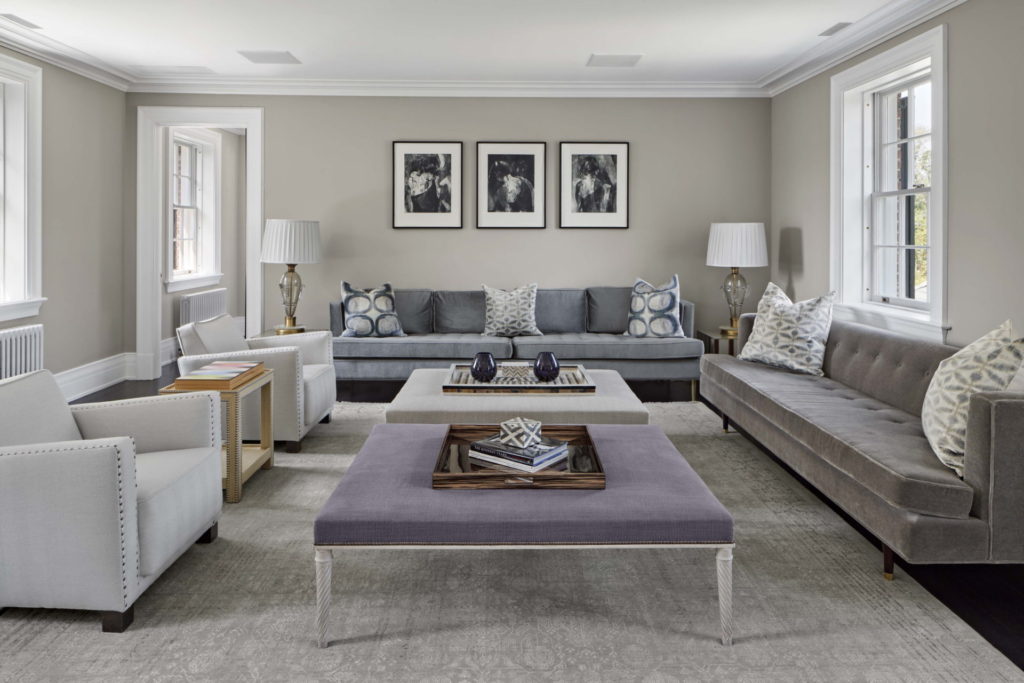
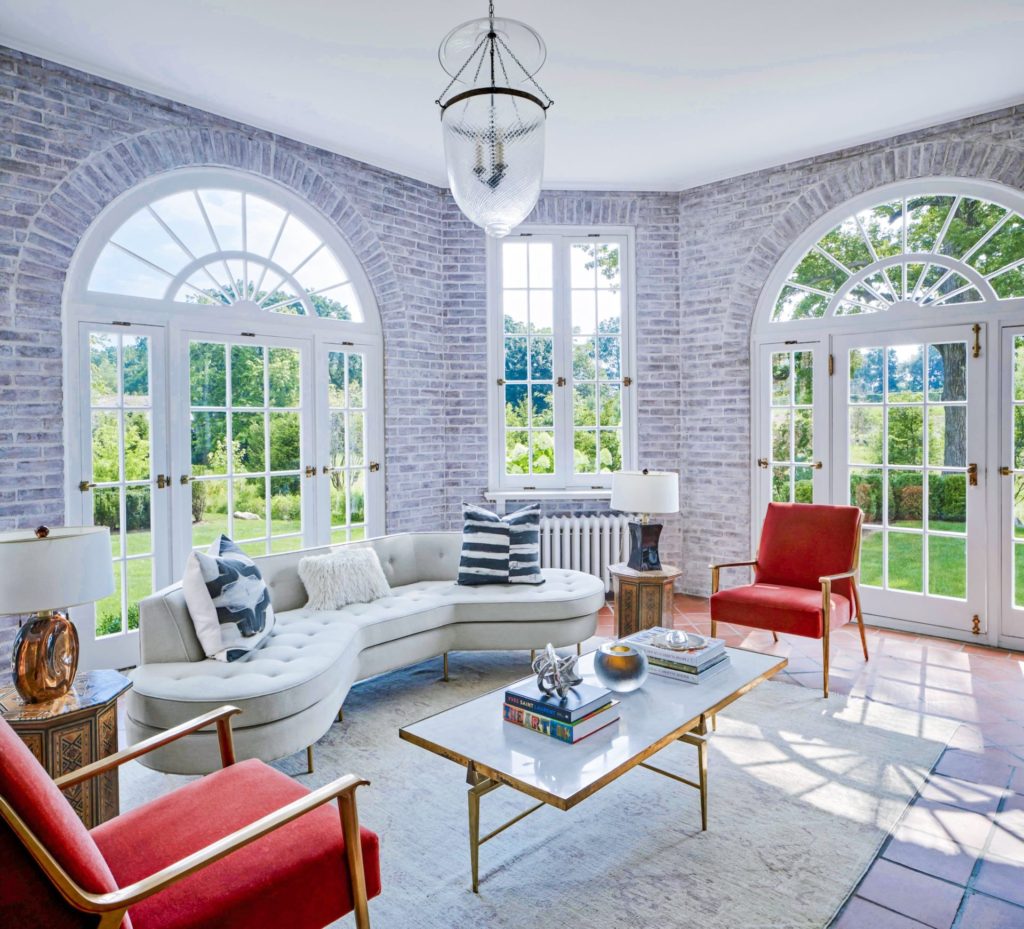
White wash over the brick gives the room a light and relaxing feel.
This classic Georgian home demanded a significant undertaking in renovation and restoration, and we took great care to preserve some of its historic aspects while simultaneously bringing modern comforts and amenities into the home.
