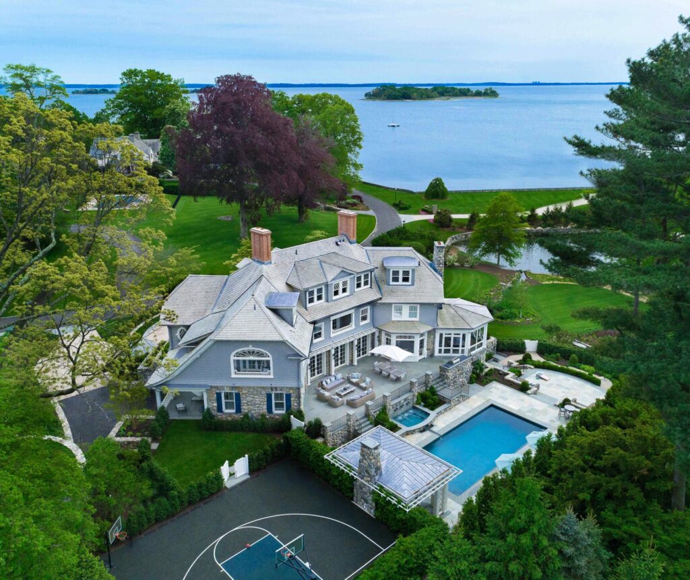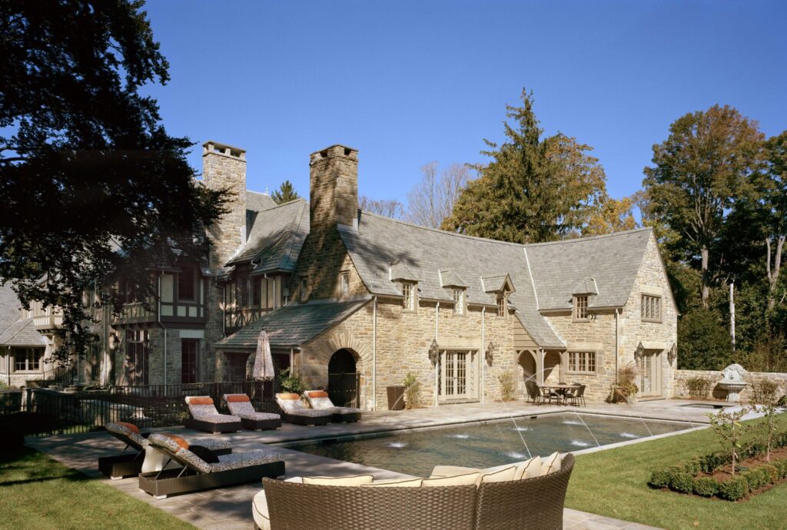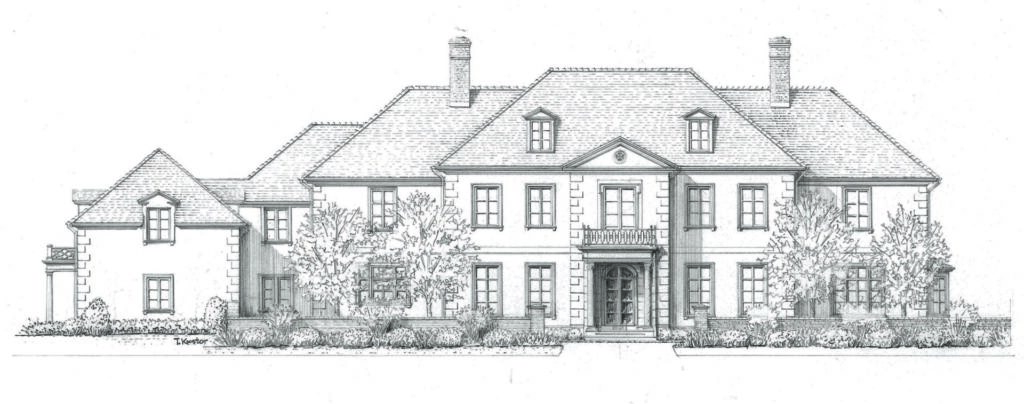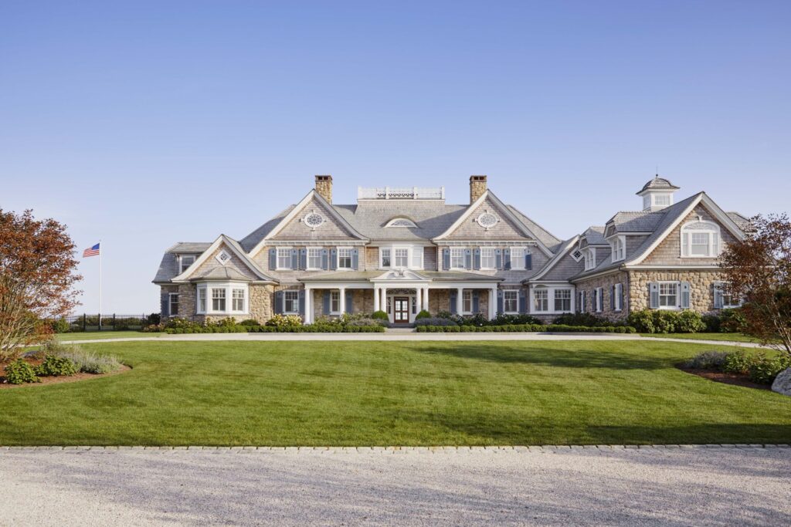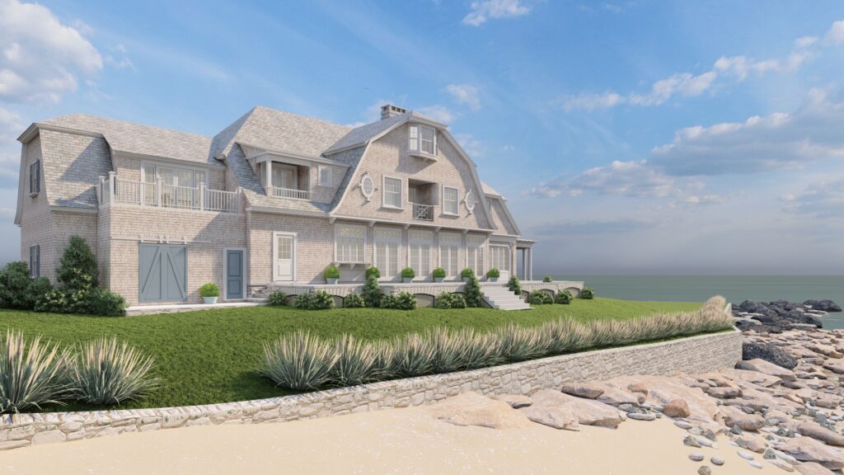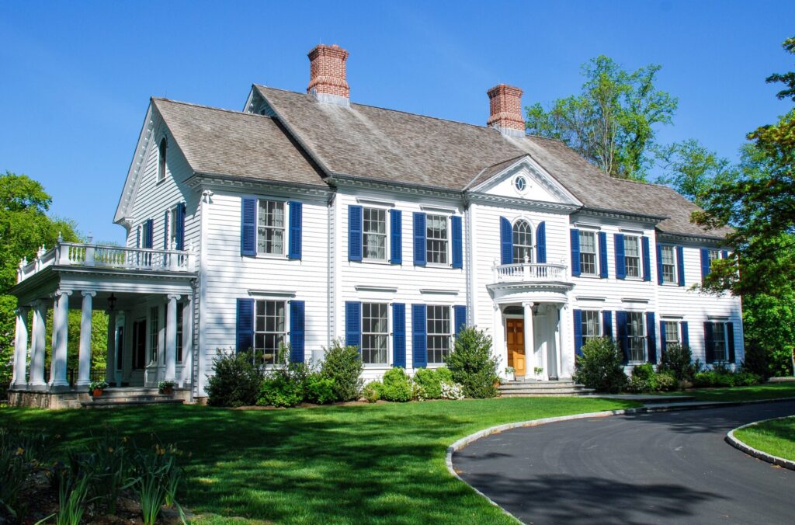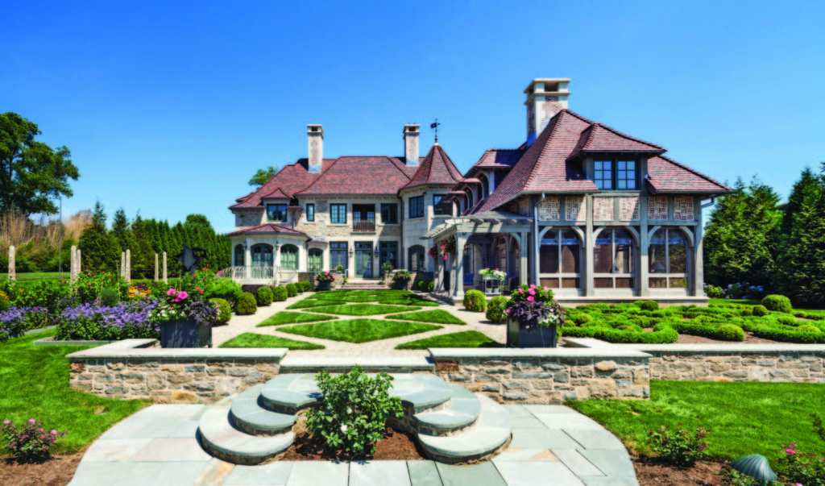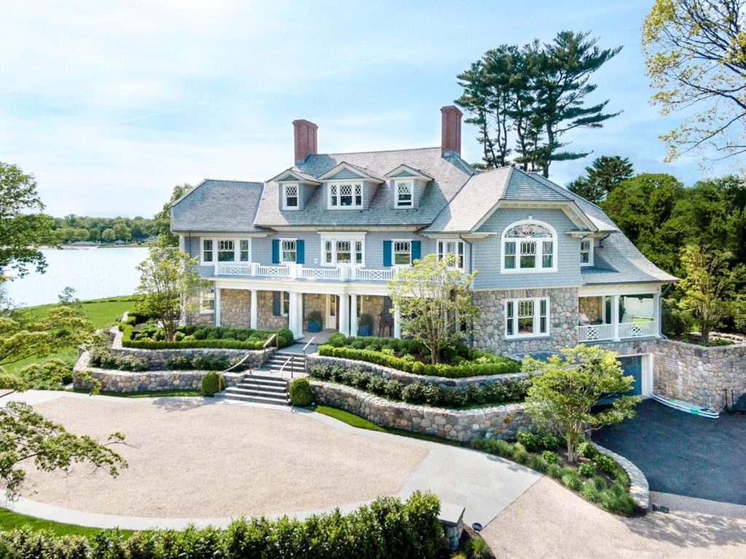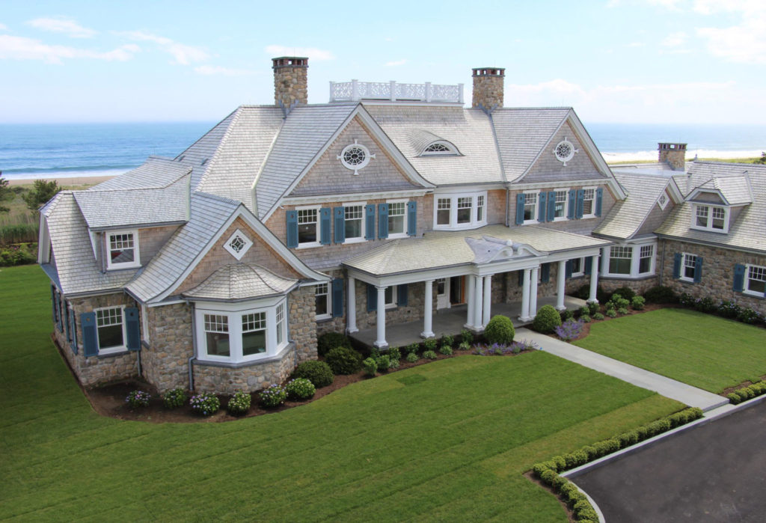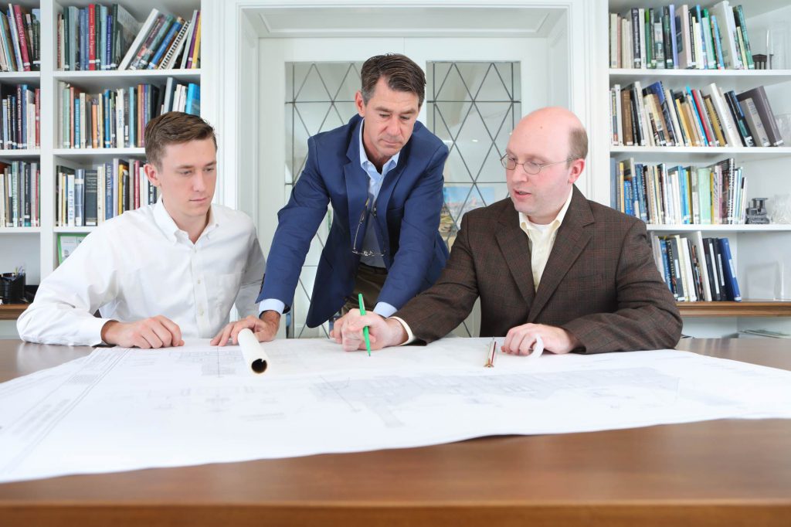Welcome back to our blog series, “Helpful Hints for Timeless Homes,” where we cover all the little things that make the difference between a generic house and a VanderHorn Architects home that will age gracefully and avoid the pitfalls that seem to be all too common with new construction. Part 1 focused on considerations to make in selecting a property, and today’s Part 2 discusses how to locate your house on your site.
Let’s assume that you have a piece of land on which you want to build. You have a list of requirements for the house, you most likely have a budget, and you have a general idea of what you want it to look like.
But what are some considerations when thinking about where to place your home on your site?
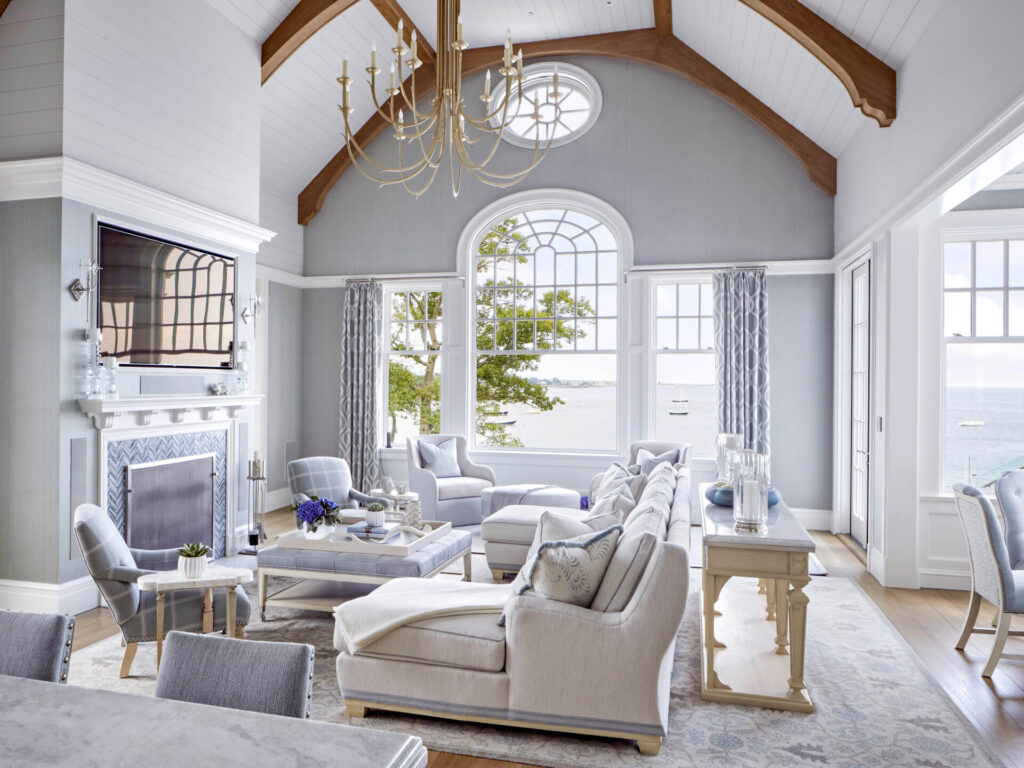
The best place to start would be to review the considerations that we discussed in Part 1 of this series: Existing Conditions, Zoning, and Water. Those issues alone can often decide the location of your home for you.
Existing Conditions include site features you want to save or avoid, such as significant plants, rock outcroppings, poor soil conditions, difficult topography, existing buildings, and so forth. They also include views you want to embrace, along with views you’d like to avoid.
Zoning Regulations will instantly preclude portions of your site from being built on. They may also limit height or volume at certain portions of the site, whether due to view easements or topographical quirks. Coverage, floor area ratio, and volume requirements might also necessitate creativity.
Water, whether in the form of waterways, wetlands, or poor below-ground conditions, can also be a factor.
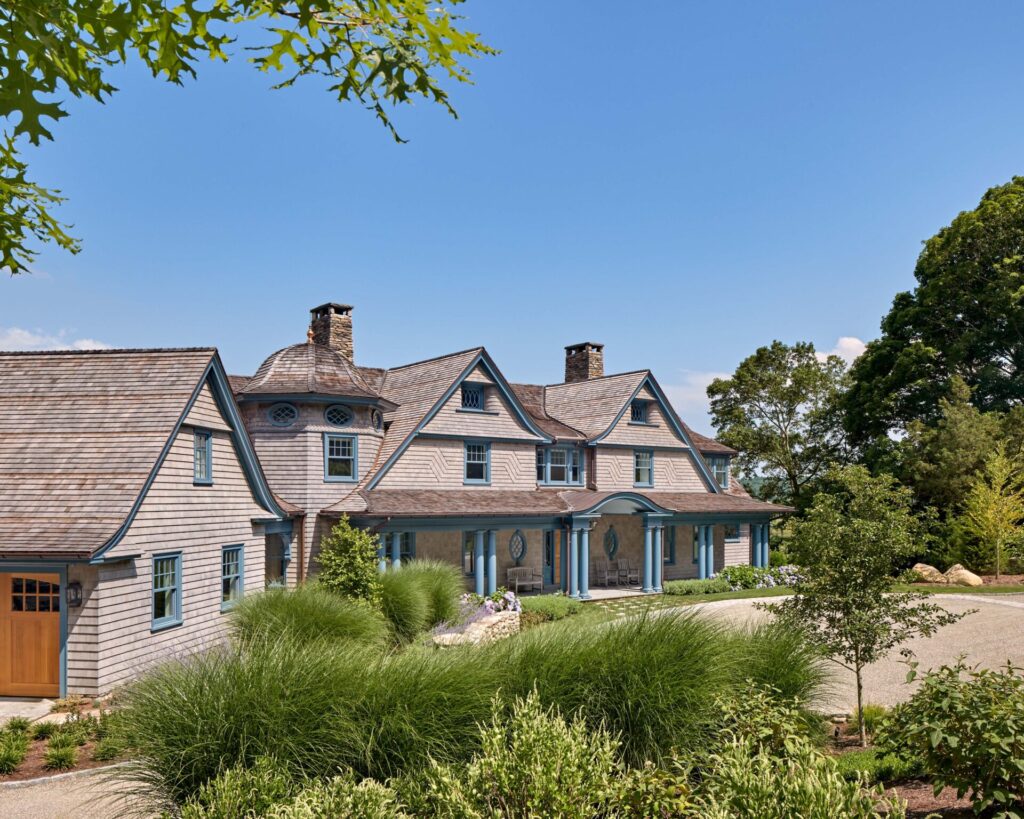
In addition to those items, there are several others that will inevitably have an impact, such as:
The Weather. The same views that attract you to the property can also come with greater exposure to the elements. A key factor to consider is how the sun interacts with your site. Finding a location that perfectly aligns with the sun’s path is rare, and clients may have a building program that does not easily take advantage of Mother Nature’s rays! As the architect, our job is to take in all of this information and inform the client on which location/orientation would best suit the home.

The Building Program. A building program designed to maximize property use can impose additional restrictions on how a home is situated. This is especially true for homes that are larger or spread out, have fewer stories, or have significant first-floor requirements. Even limiting the number of steps can influence the design.
The Automobile. You probably don’t want cars or garages to dominate the visual landscape of your home. On a generously-sized or sloped property, it’s easier to conceal them. However, this becomes more challenging on smaller or narrower sites.
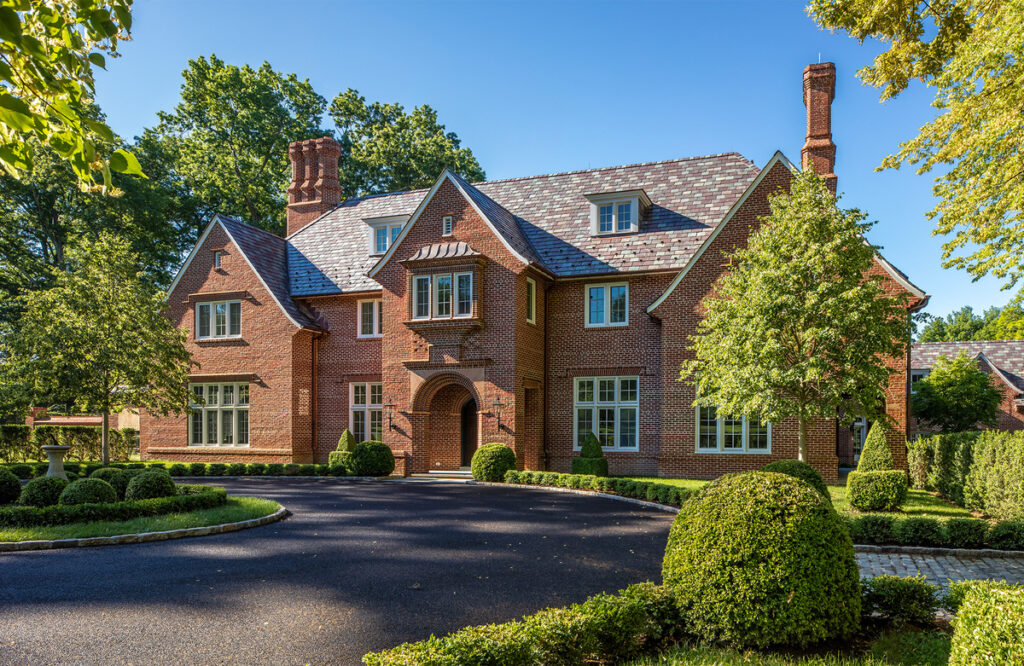
The Budget. Being mindful of costs often means working with the site as it is, rather than drastically altering it to fit your vision. For example, working around a ledge is more cost-effective than blasting it out, and the same principle applies to topography, water, and soil issues.
Helpful Hints for Navigating These Considerations
1. Do Thorough Homework: Obtain an up-to-date survey with topography details, and ensure both your surveyor and architect are aware of any deed restrictions or encumbrances. Have your architect conduct a comprehensive zoning analysis and be aware of potential pitfalls. If you suspect issues with ledge or water, consult the appropriate engineers early on and avoid building on confirmed problem areas.
2. Get to Know Your Site: Before finalizing a location, thoroughly understand your site. Assess the impact of the sun, water issues, zoning restrictions, and neighboring properties. Conduct these analyses on both sunny and rainy days, and if possible, observe the site in different seasons.
3. Form Your Wish List After Assessing the Site: It’s wise to delay creating a wish list until you have a clear understanding of what your site can accommodate. Avoid trying to fit too much into a space or developing requirements that conflict with the site’s characteristics.
4. Plan for the Future: Even if you don’t build for the future immediately, consider how future needs might impact your design.
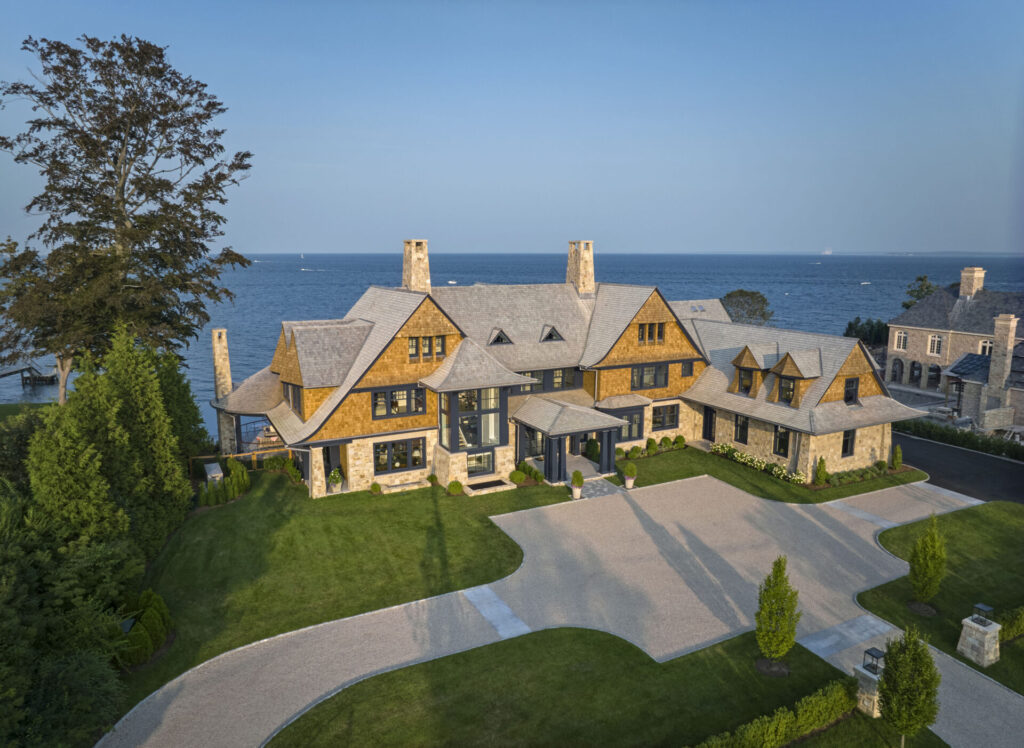
5. Limitations as Features: Many techniques for altering sites were either too costly or non-existent in the past. Embrace the site’s limitations as opportunities to create something special. With creativity and effort, what might initially seem like a restriction could become a defining feature of your home.
6. Hire a Skilled Architect: Choose an architect with a proven ability to create exceptional designs, regardless of the challenges presented by the site.
Stay tuned for Part 3 of this series, which will provide some helpful hints on planning. We welcome you to check out our portfolio and to reach out to us with new project inquiries at info@vanderhornarchitects.com.

