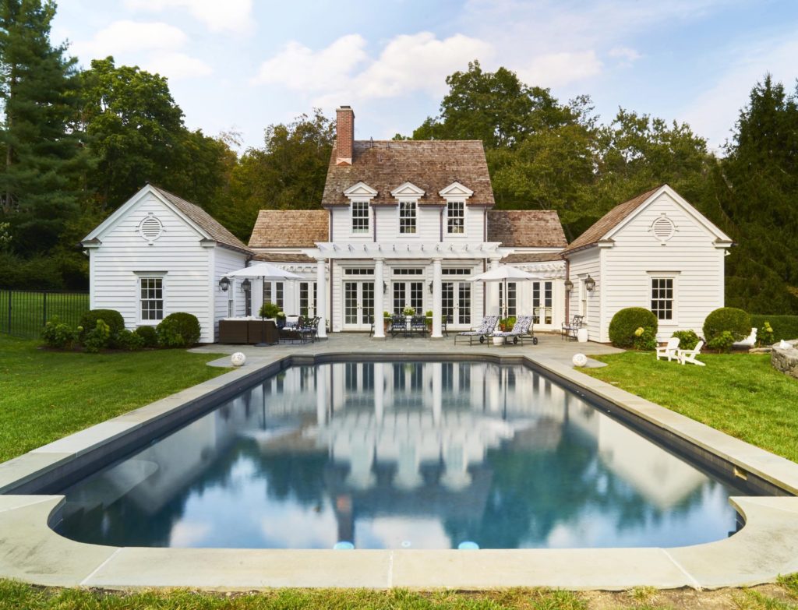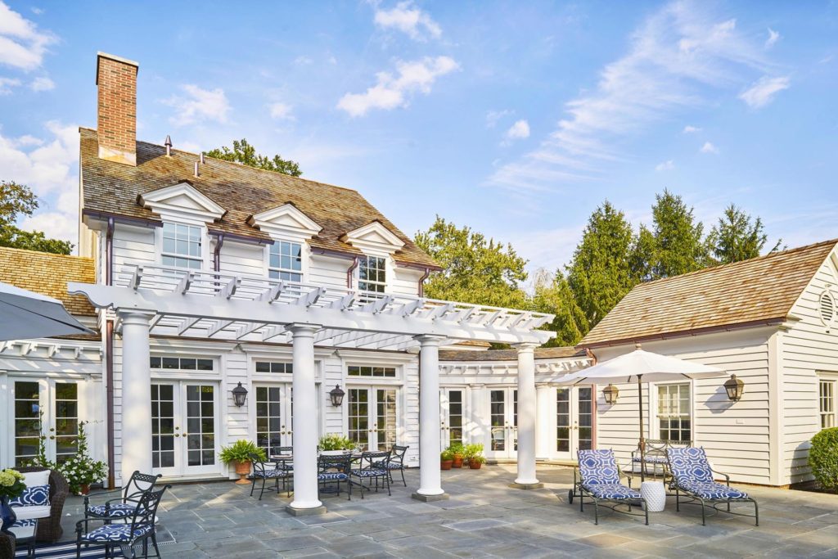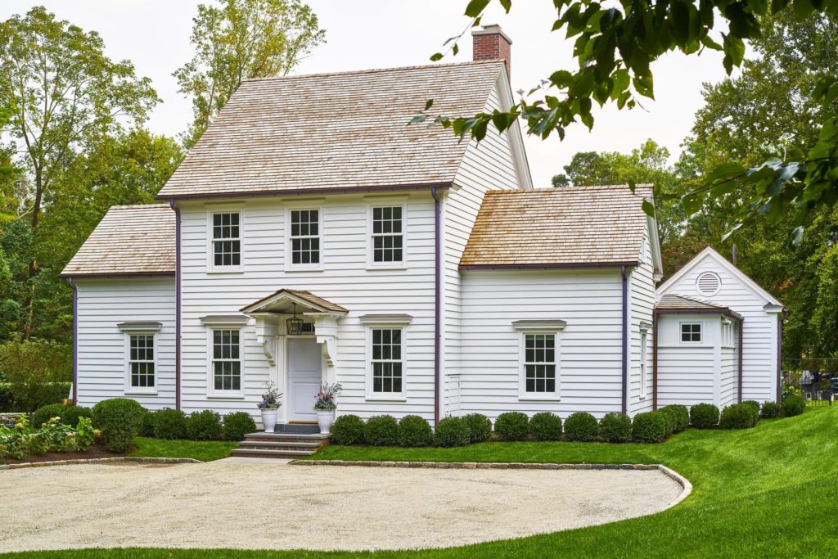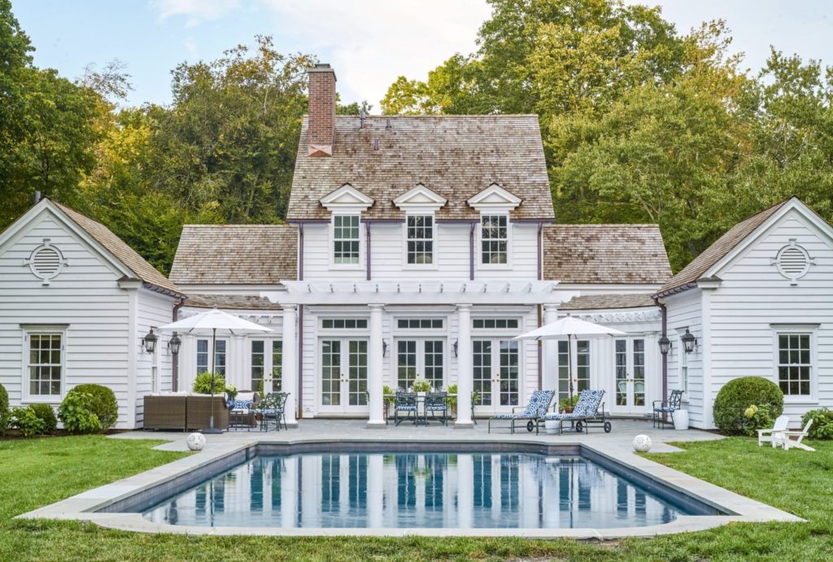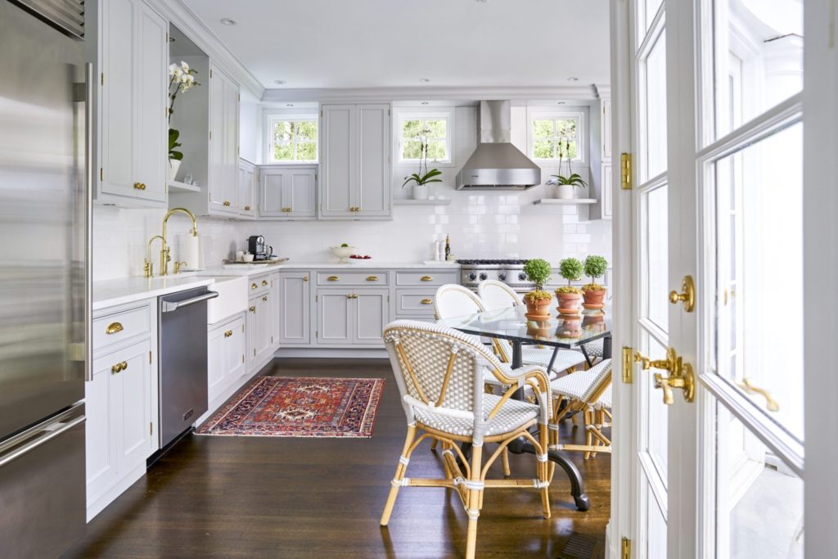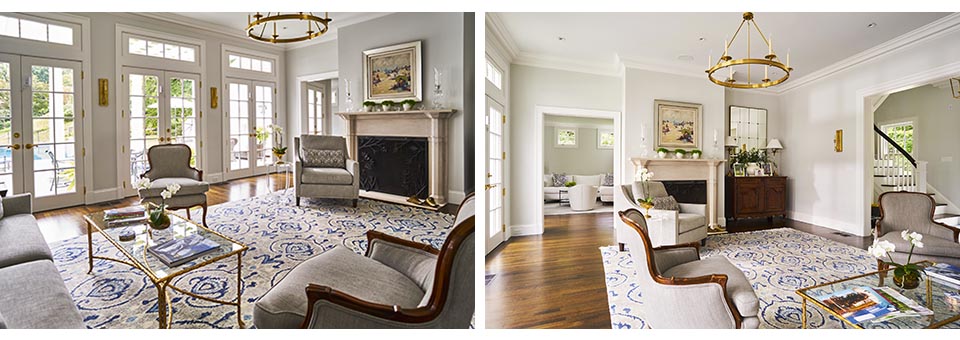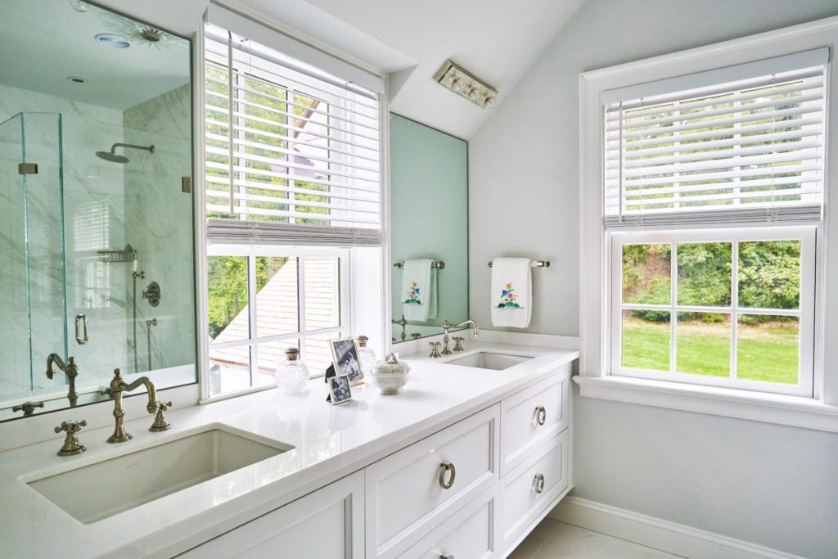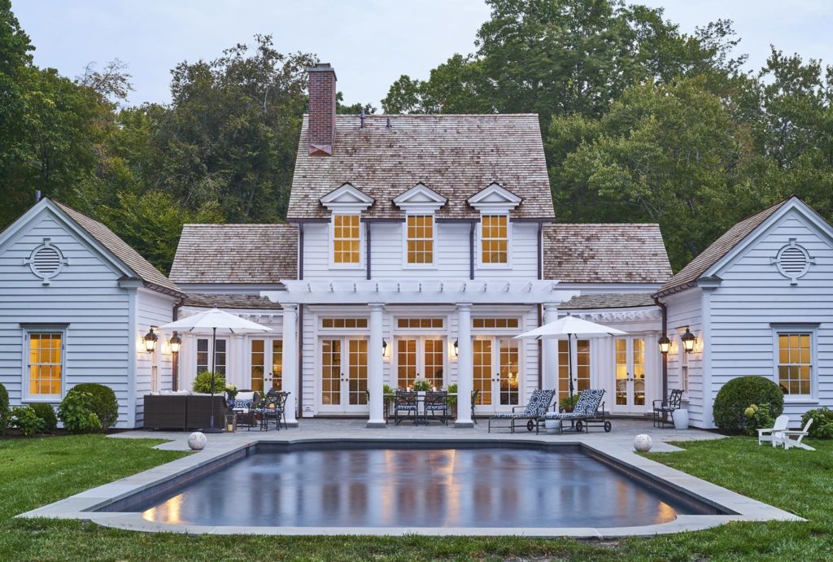While winter weather can sometimes be a hindrance to construction in our profession, the DVHA team has been very fortunate to have seen a lot of progress on many of our projects over the last few months. Today we’re sharing some peeks at both our recently completed homes and projects under construction.
A couple of our marquee projects, including our Oceanfront Shingle and Greenwich Mid-Country Manor, are now complete and occupied!
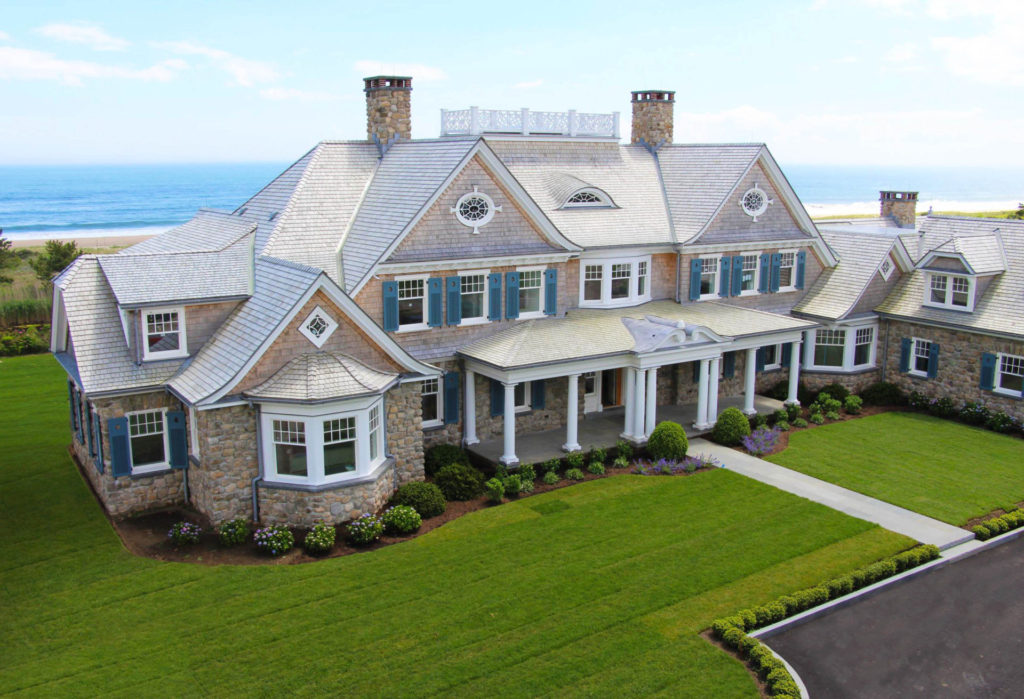
Our newly completed Oceanfront Shingle
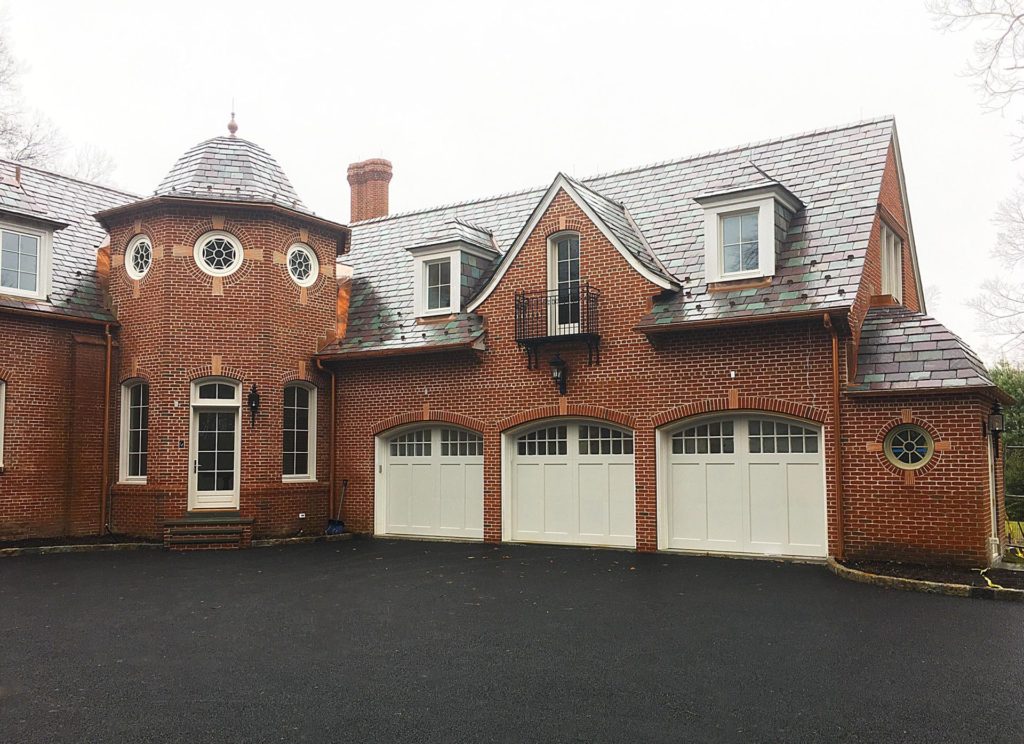
Our Mid-Country Manor project
As soon as Spring is in all its glory, we’ll be taking plenty of photos of these projects to share with you!
Additionally, our Colonial Manor home here in Greenwich (pictured below) is near completion.
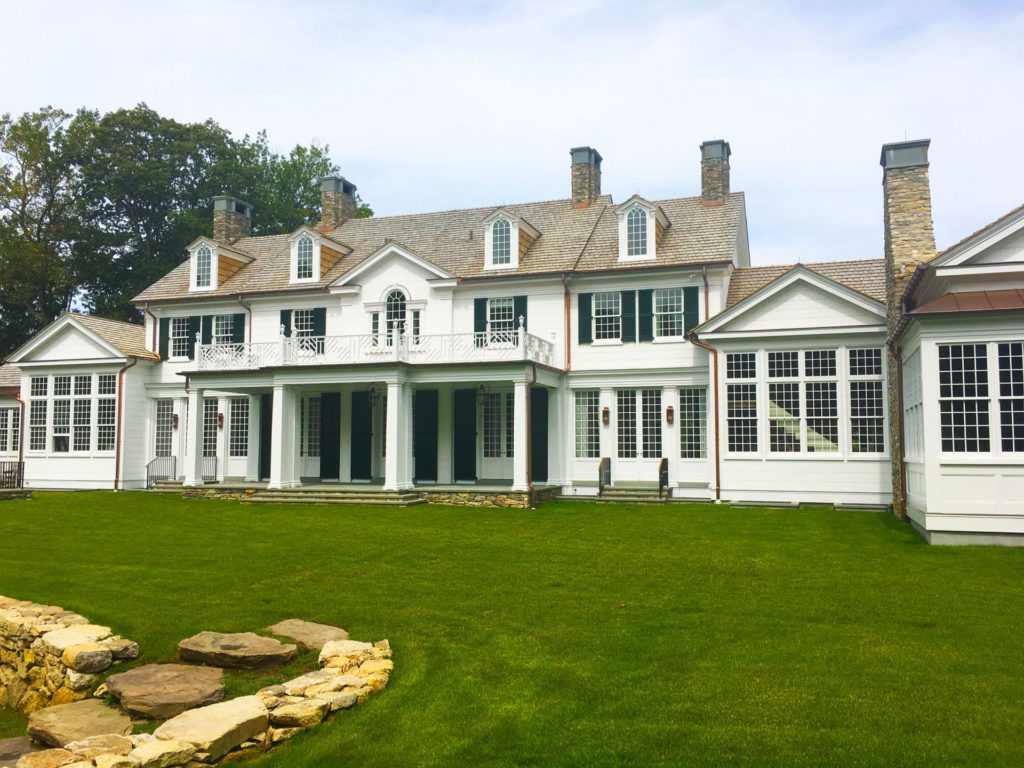
Both our Suburban Shingle in Ridgewood, NJ, and Rye Colonial projects are well underway and literally beginning to take shape. In just a couple of weeks at our Rye Colonial home, framing progressed from this…
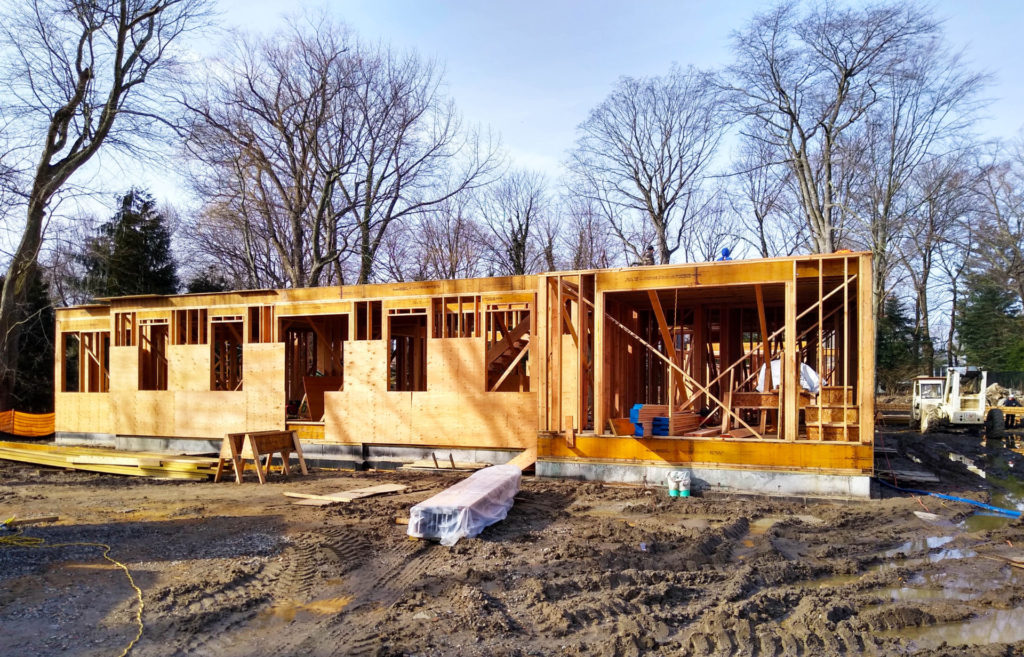
…to this:
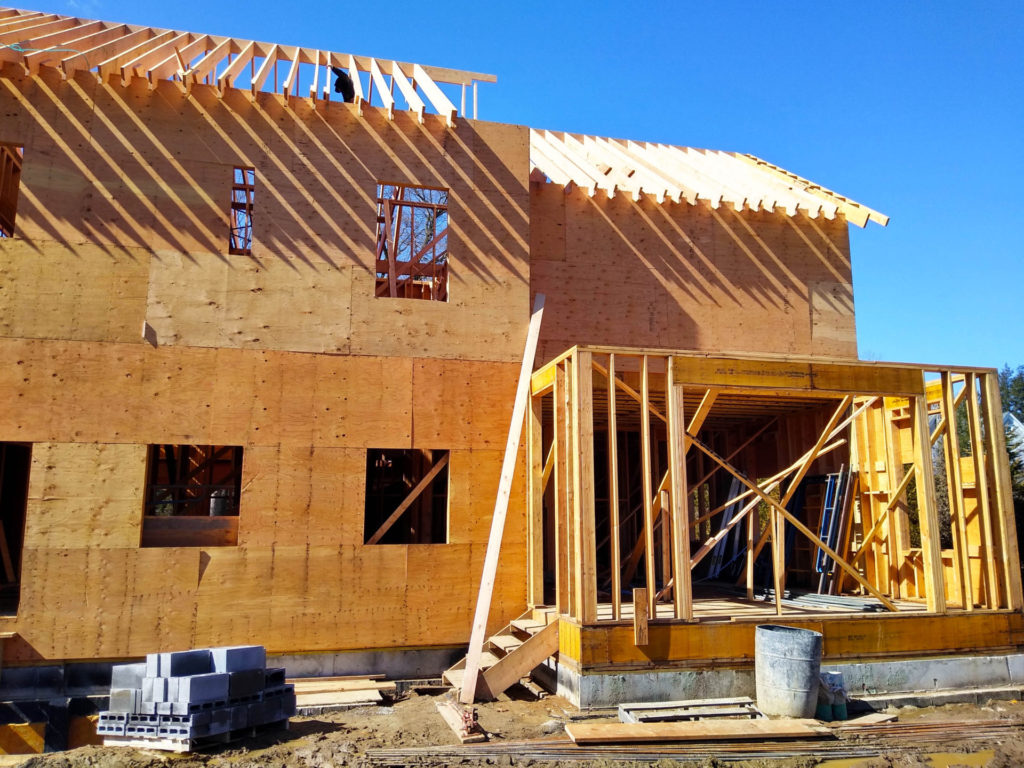
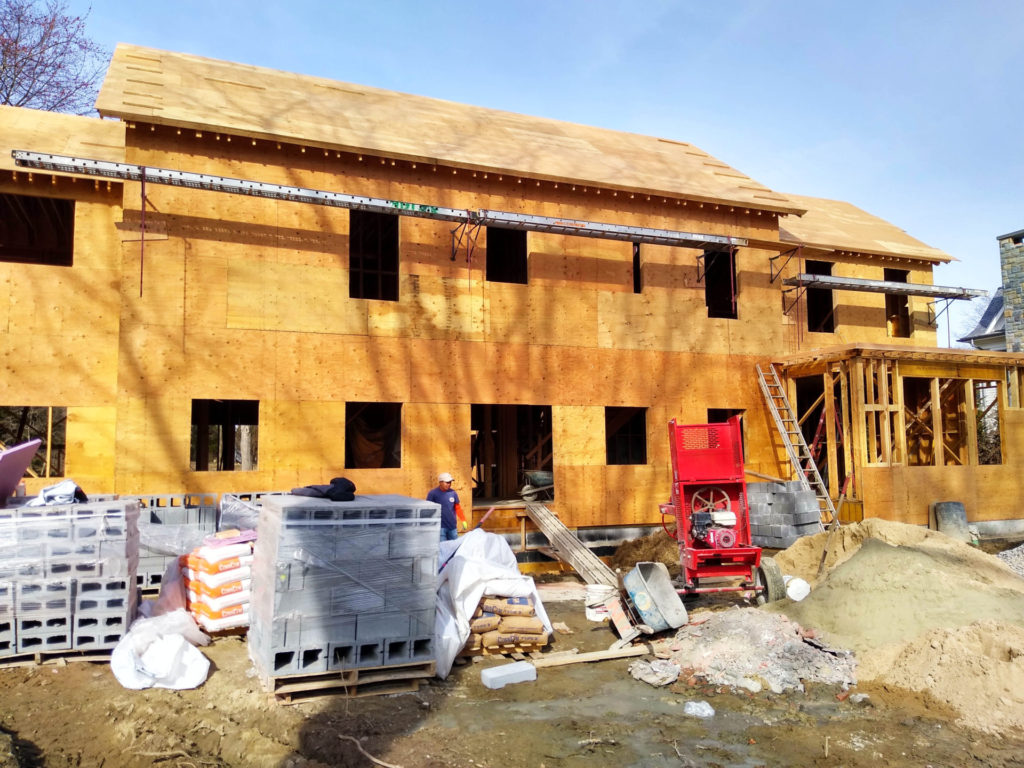
It’s always exciting to see the shape of the building take form, and we look forward to sharing more updates on these projects with you later this year.
We also have a number of new projects on the boards, as always. Two in particular are quite special: a new shingle style home in Old Greenwich, and a sprawling estate in the Catskills.
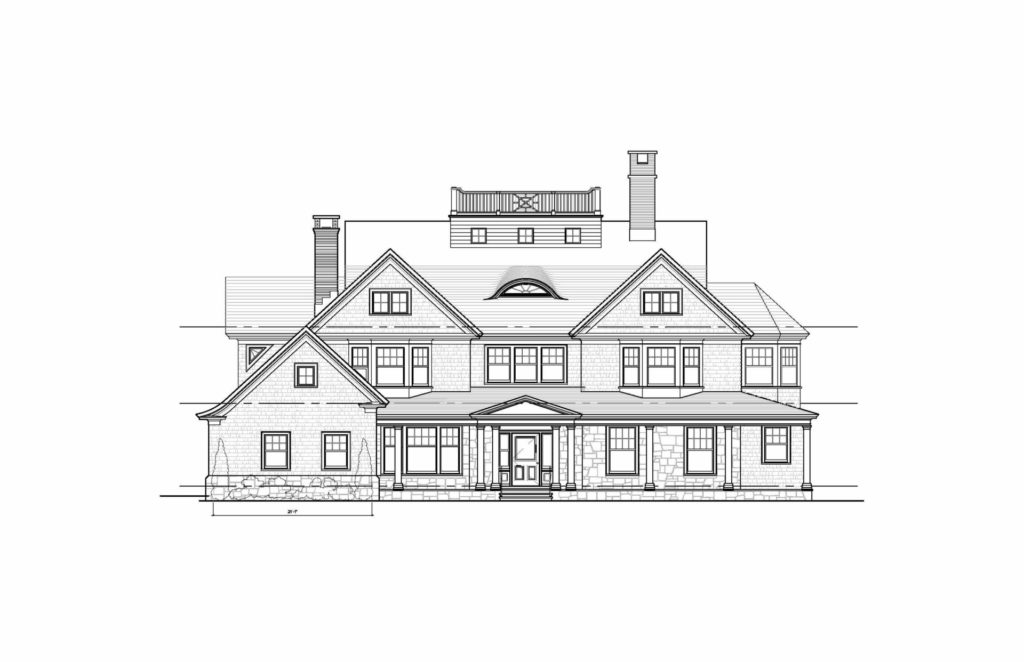
A peek at our plans for the Old Greenwich shingle home
You’ll be hearing a lot more about these new projects in the coming months. Stay tuned for updates!
And of course, make sure to follow us on Instagram @dvharchitects and subscribe to our newsletter to stay in-the-know on the latest happenings at DVHA.
