Introducing our recently completed Contemporary Shingle home, a modern adaptation of the 19th century shingle-style. This stunning waterfront home dramatically manipulates scale and form in a timeless design.
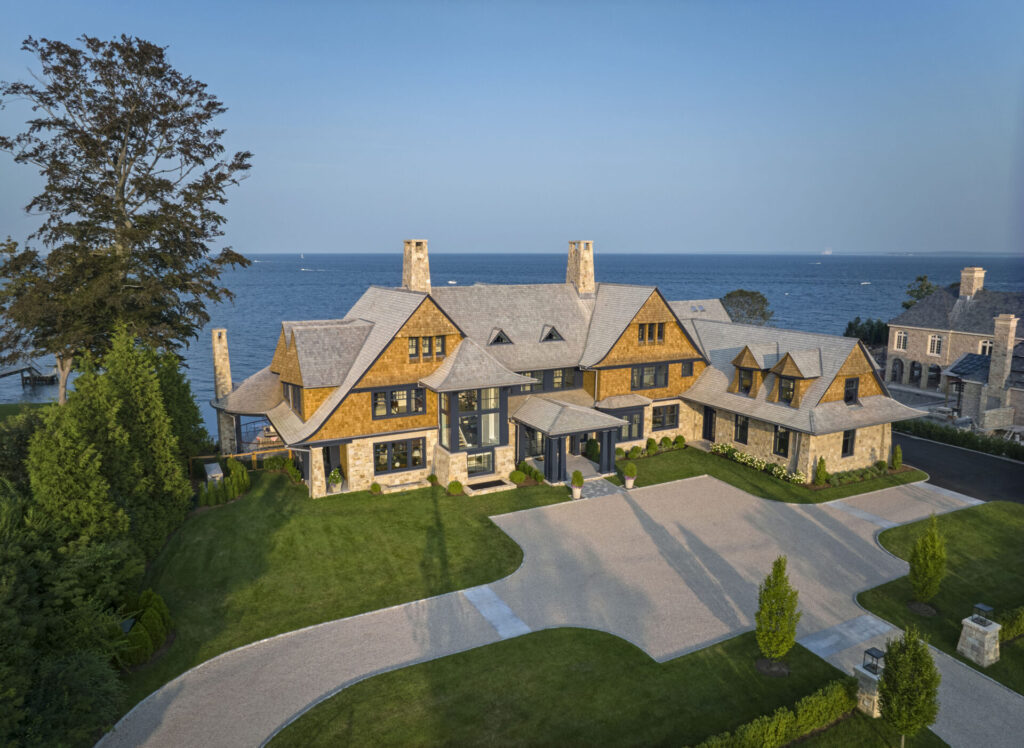
The home’s eye-catching exterior features bold gestures of monolithic granite chimneys, sweeping overhangs – inspired by both shingle-style and pagoda roofs of the client’s heritage – and gable-end peaks that complement one another perfectly. The welcoming large portico draws in visitors.
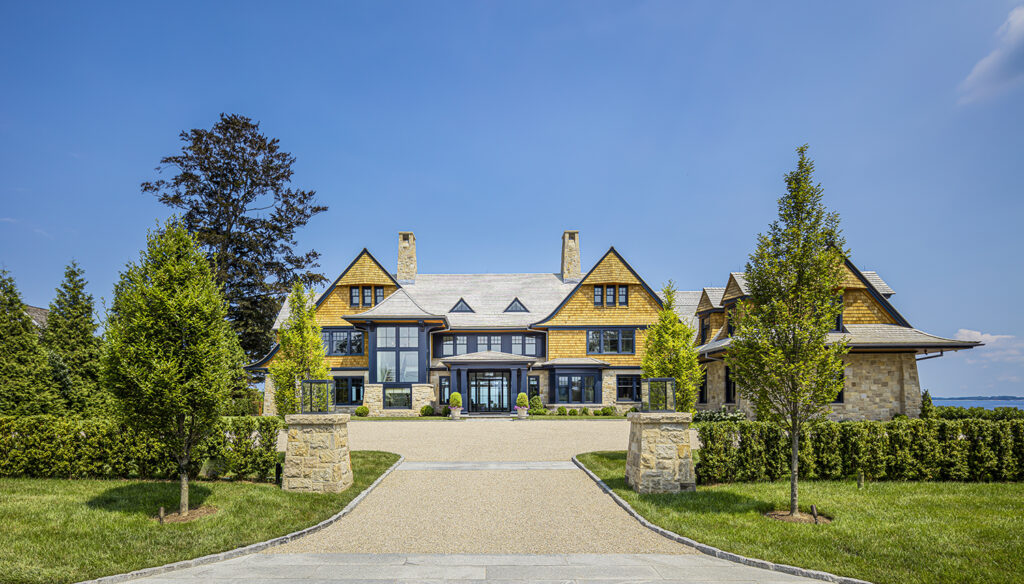
There are many playful elements to this design, including the prominent three-floor stair tower at the façade.
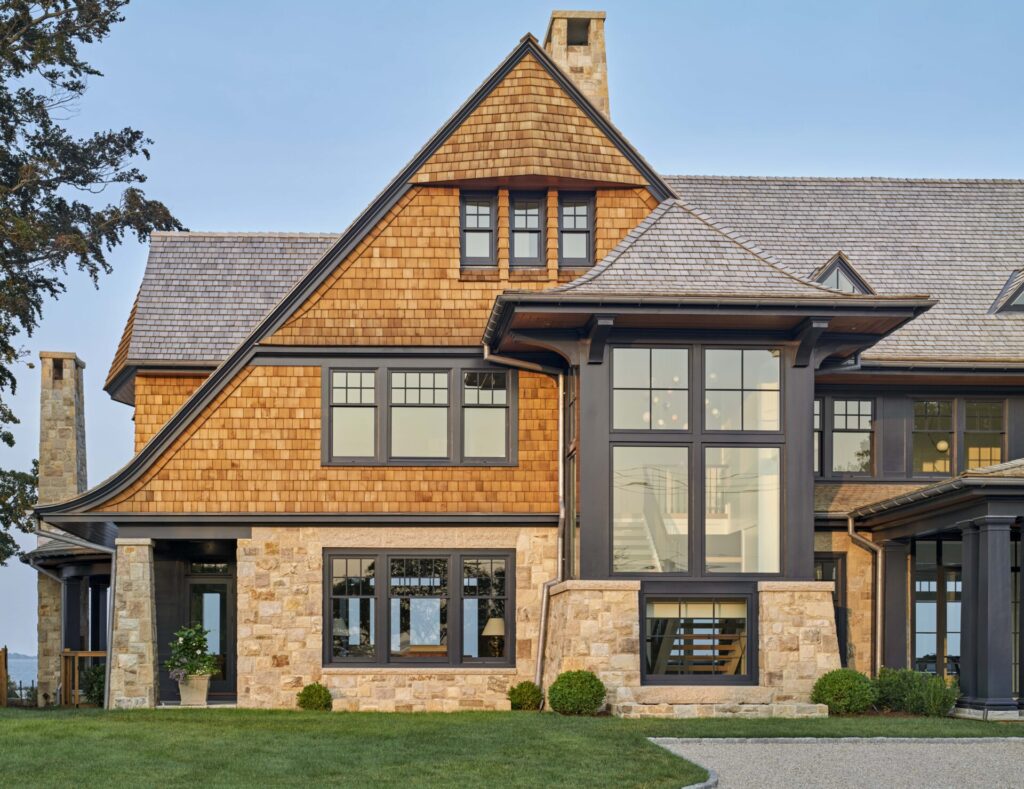
At our Contemporary Shingle home’s rear, there are a variety of outdoor spaces, including a terrace, round porch, and uncovered and covered balconies. The backyard also features an infinity edge pool that visually flows into the sound.
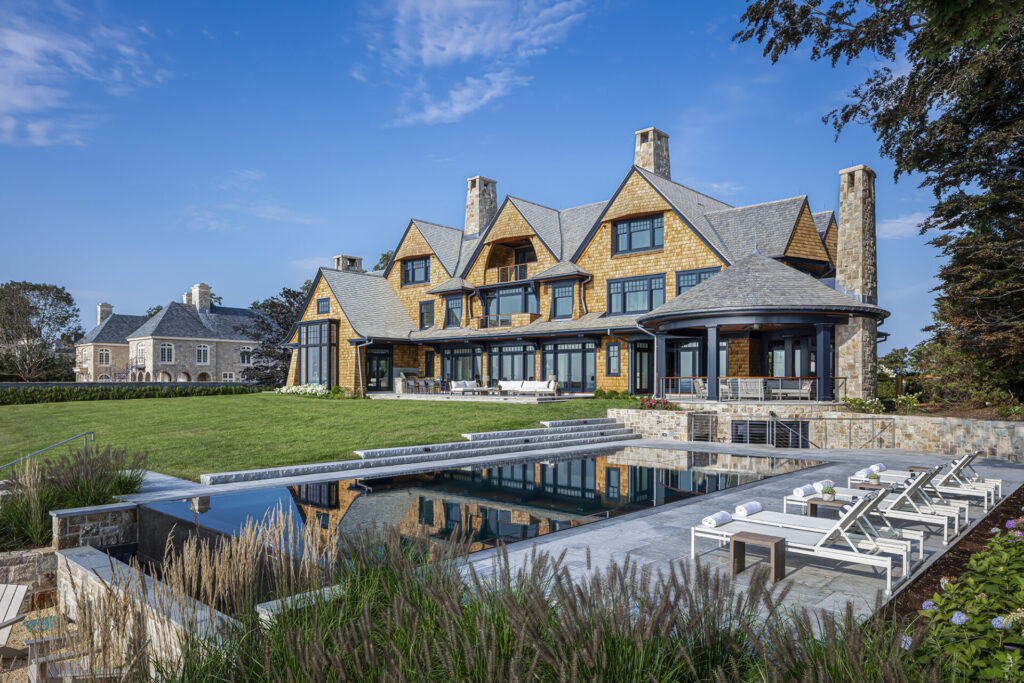
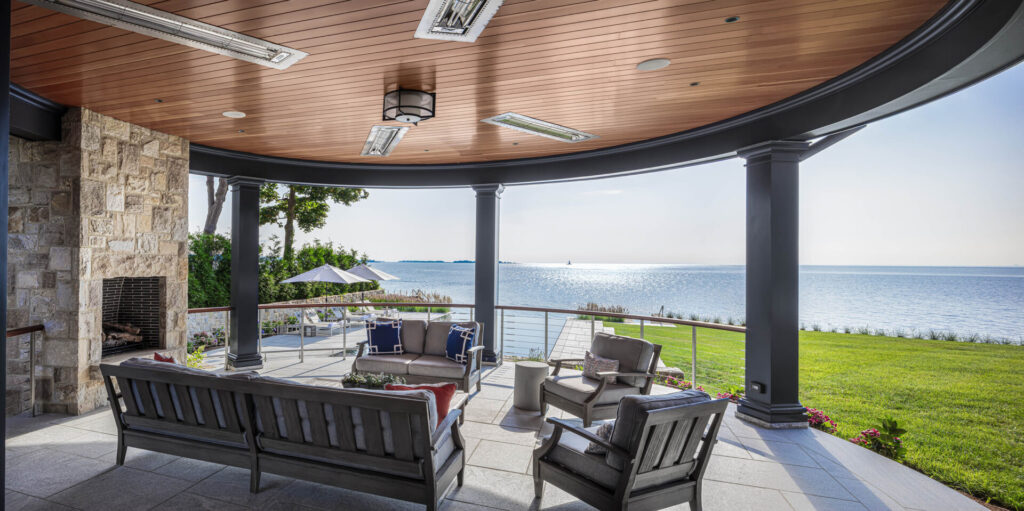
Moving to the interior, the nautically-themed mudroom nods to the waterfront location of the home. The barrel-shaped ceiling with curved white oak beams and beadboard infill takes inspiration from the bottom of a wooden boat.
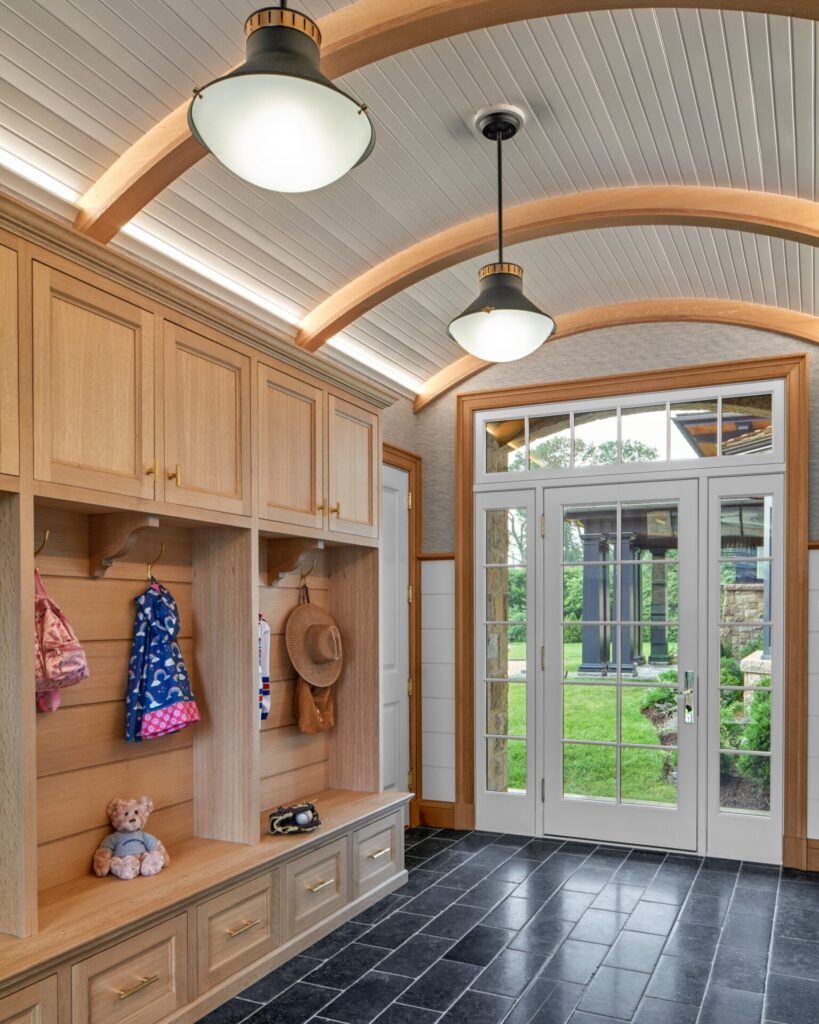
As people tend to spend most of their time in the kitchen and family room, our designs focus around an open floor plan that links these spaces, while also creating visual boundaries that make these rooms feel individual. The family room is a dramatic two-story space with clean and crisp detailing. The attic to basement staircase creates diagonal lines of circulation that allow it to be experienced from multiple floors.
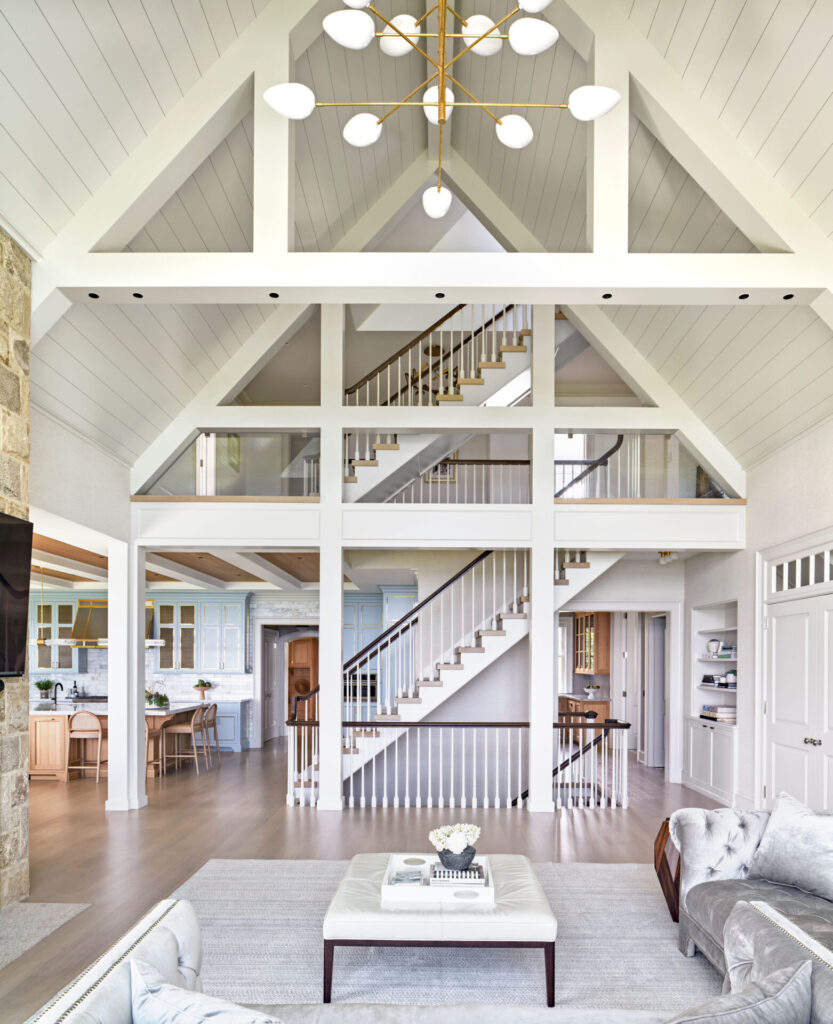
Highlights of the kitchen include stained white oak ceiling, floor, and island with a natural tone contrasted by cooler tones on the custom soft blue painted cabinets and white stone tile backsplash and counters.
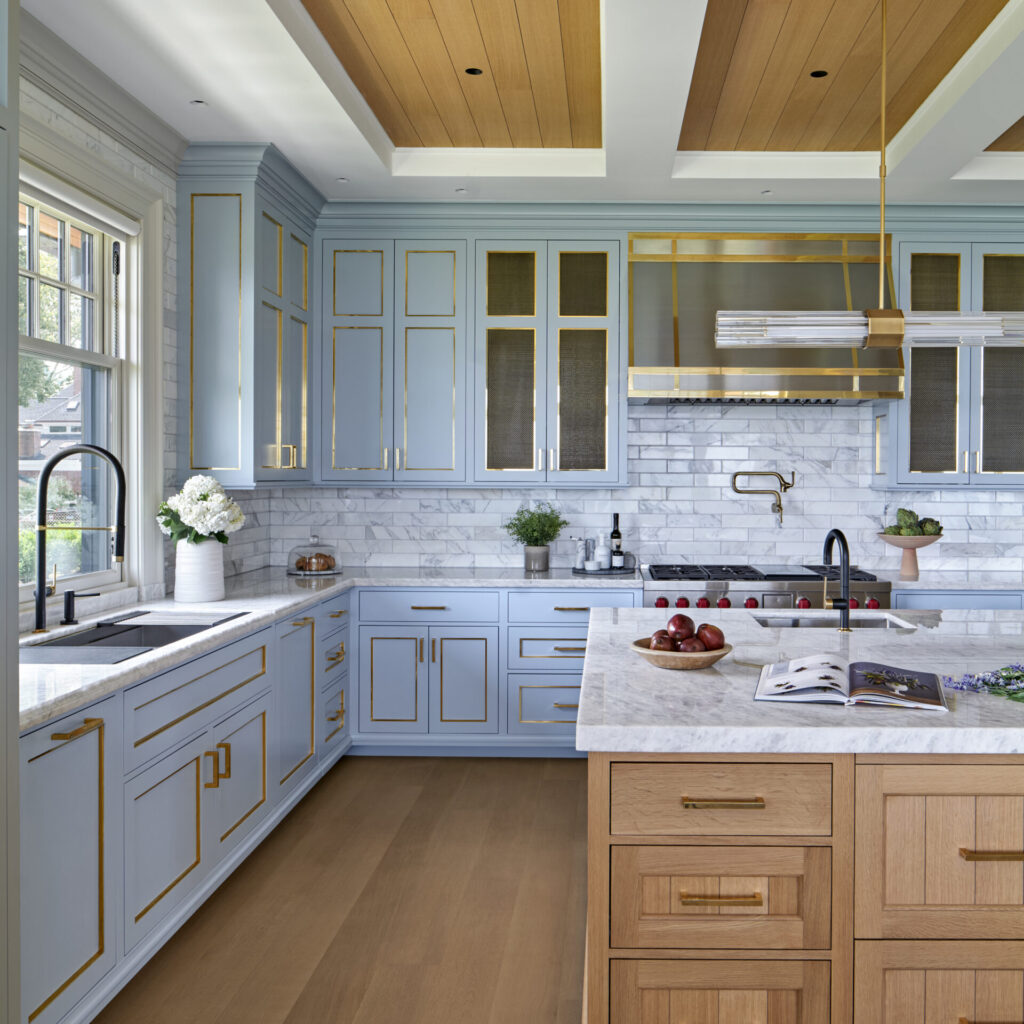
In the L-shaped breakfast banquette area, the white oak and upholstered built-in seating uses a neutral tone that compliments the coastal color palette.
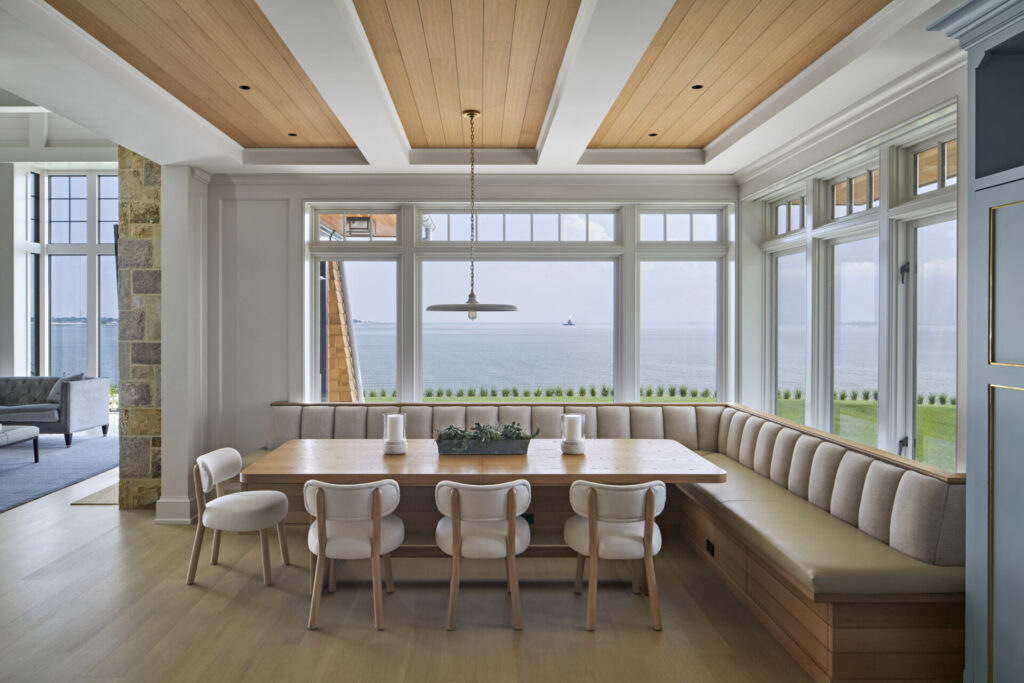
Situated off of the kitchen is the elegant serving pantry featuring polished brass hardware, in-cabinet LED lighting and marble slab backsplash to match the countertops.
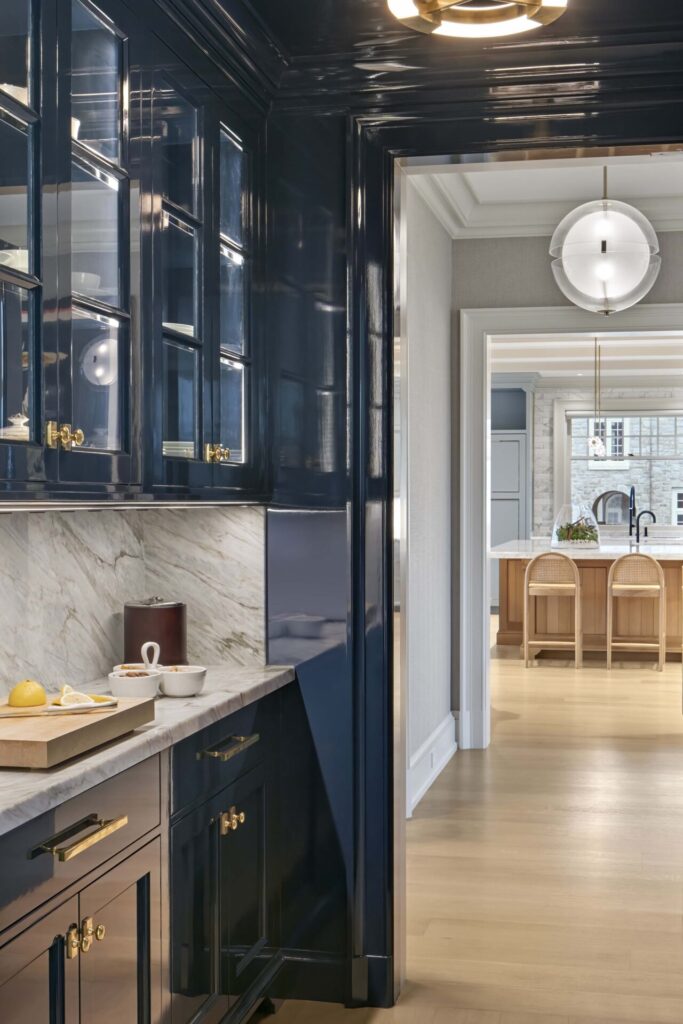
As we move upstairs via the three-story stair tower, the design is light and playful, with an open tread staircase floating off of three glazed walls.
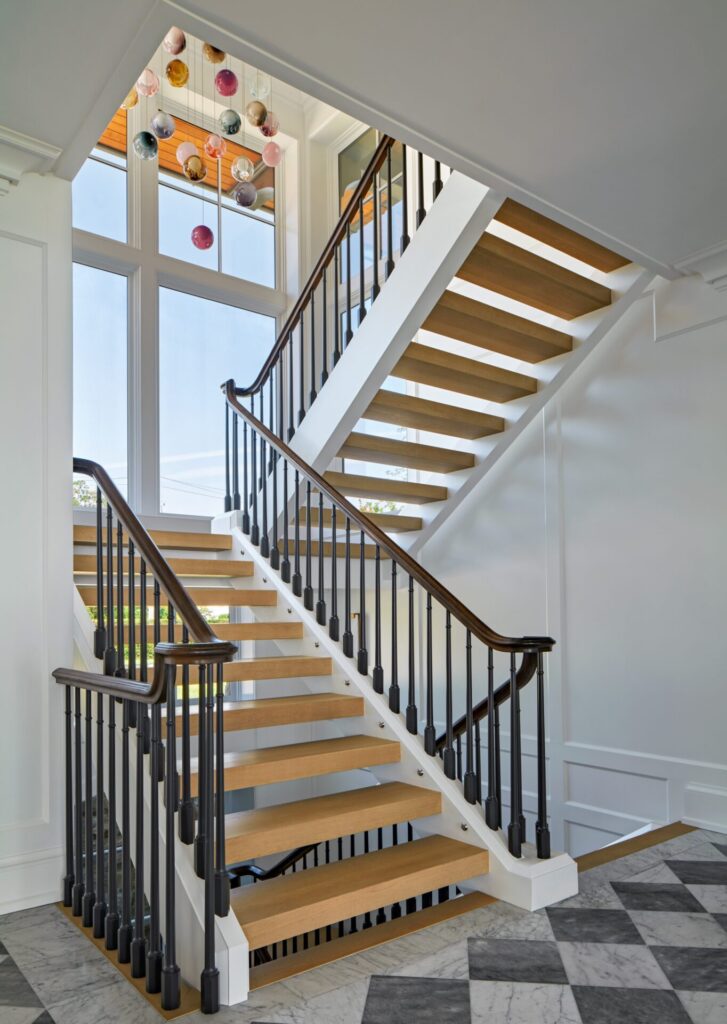
In the primary bathroom, a rich variety of material and visual complexity balances the space. Eye-catching contrasting elements include warm white oak vanities against cool-toned bookmatched stone slabs, grey painted walls and white flower tile mosaic floors. The space features an inviting freestanding soaking tub and exposed freestanding shower plumbing.
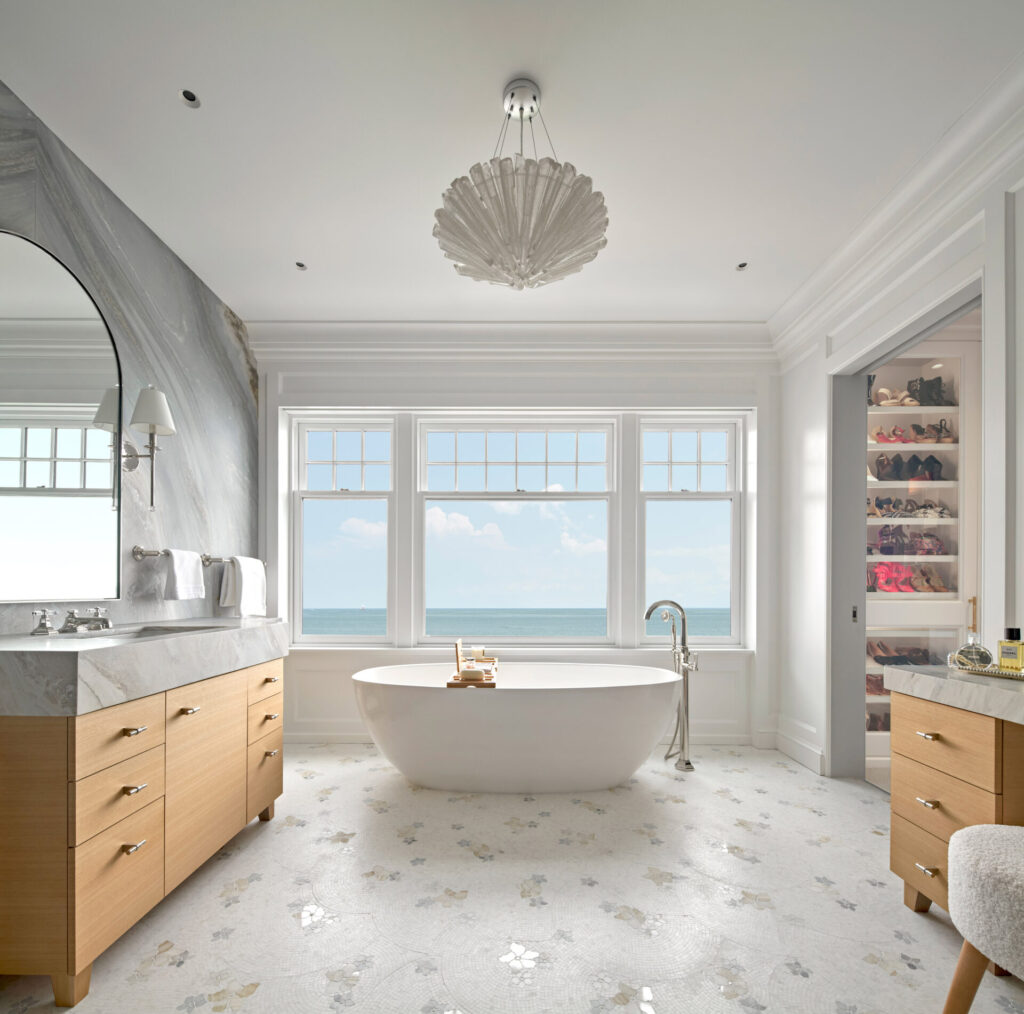
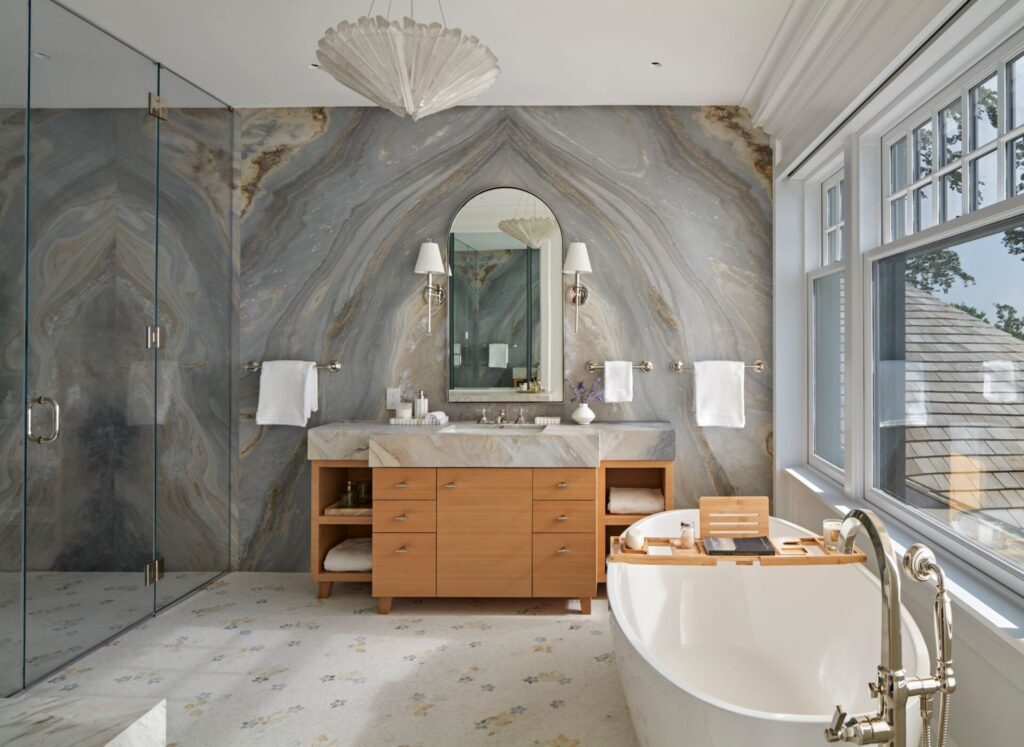
Our Contemporary Shingle project features a dramatic mix of traditional and modern materials and styles that combine beautifully. We’re proud to have created this timeless design that we’re confident will endure for generations.
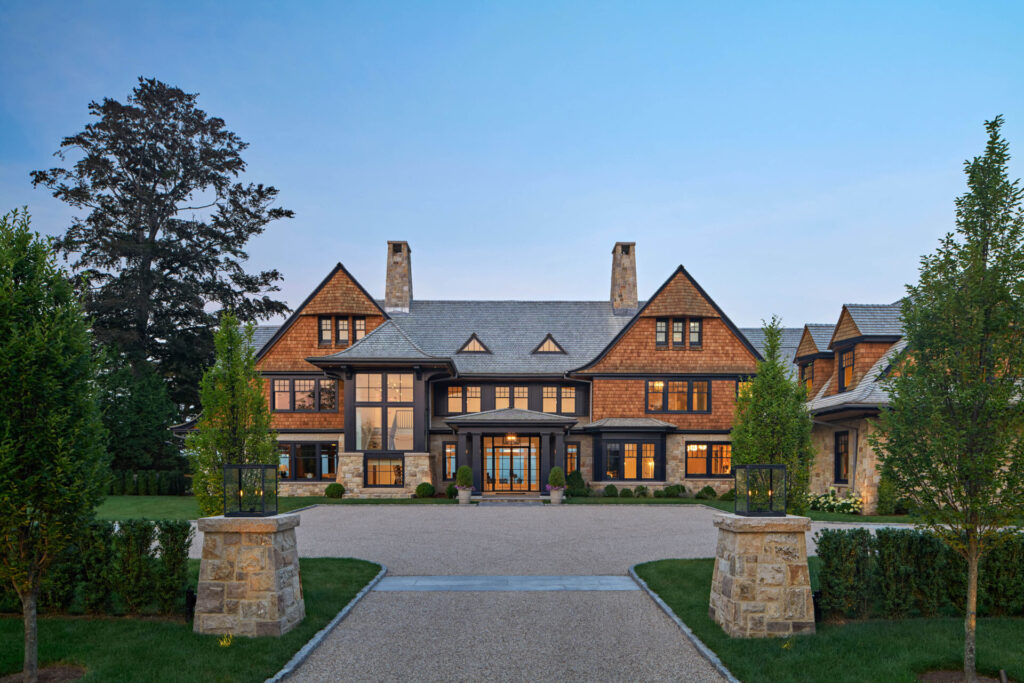
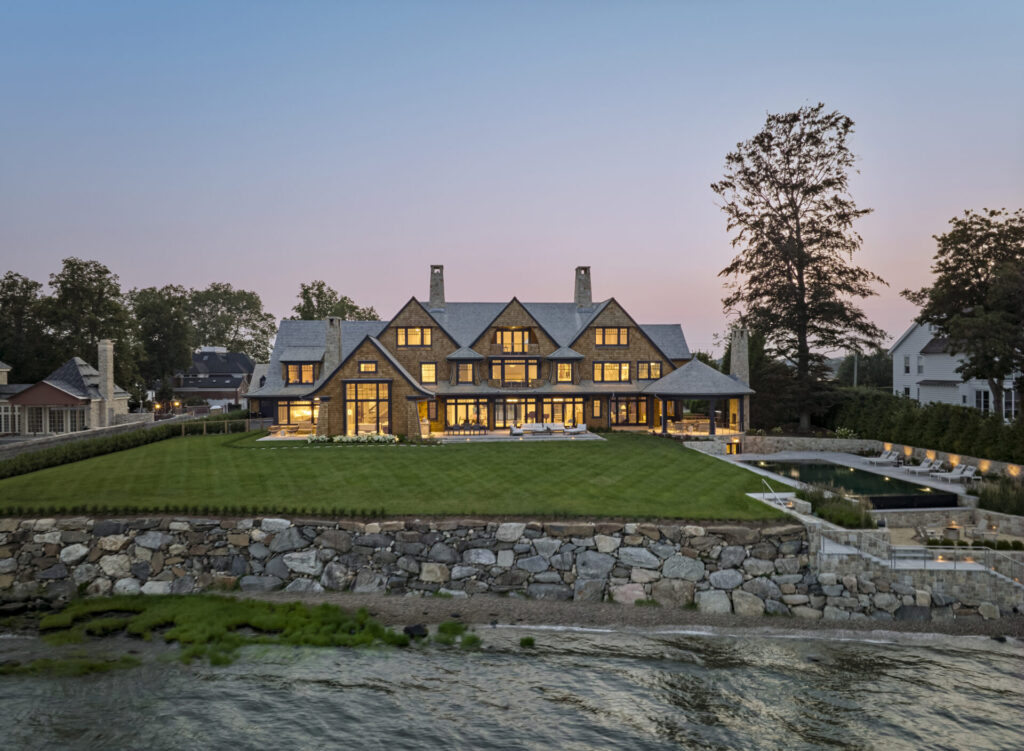
Thanks for coming along for a tour of our Contemporary Shingle home! To see more of our work, check out our Residences page and make sure to follow us on your favorite social media platforms: Instagram, YouTube, Pinterest, Facebook, TikTok and Twitter.