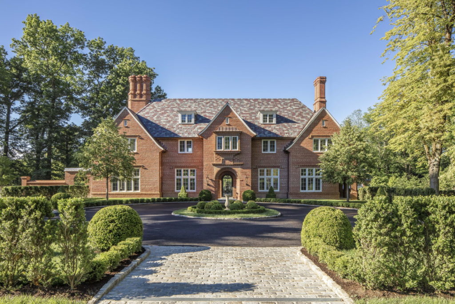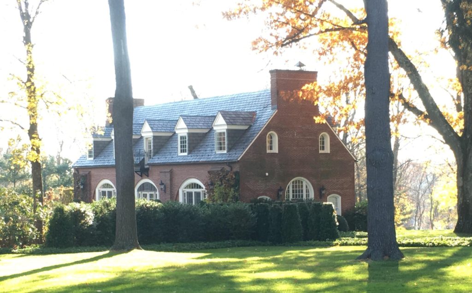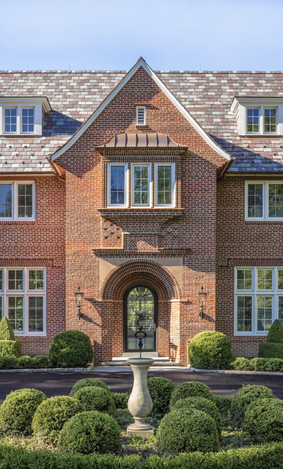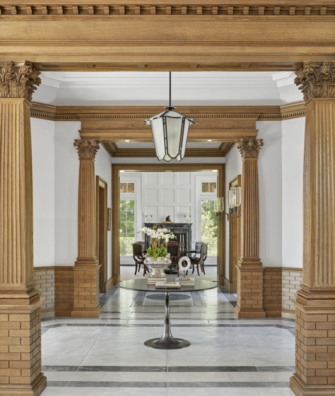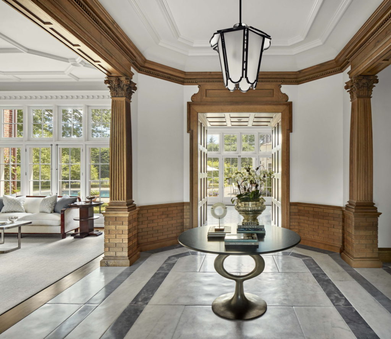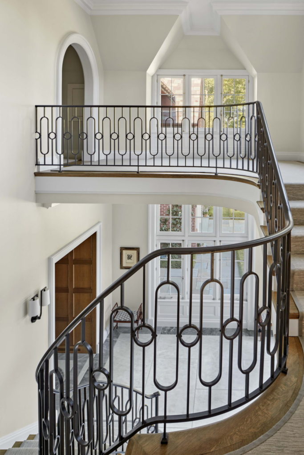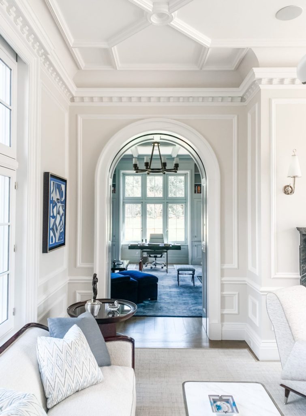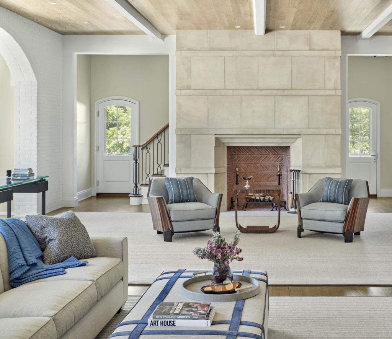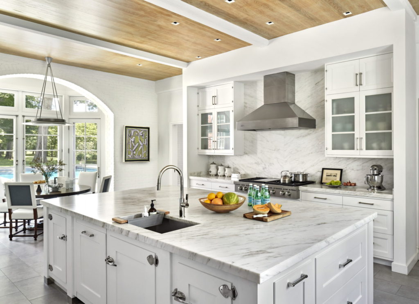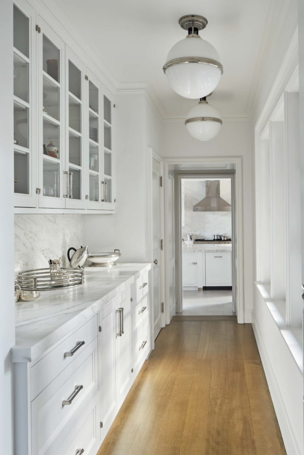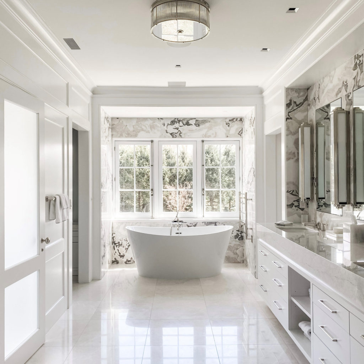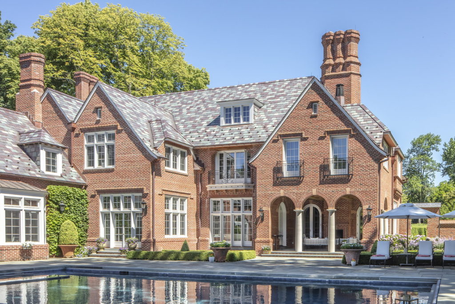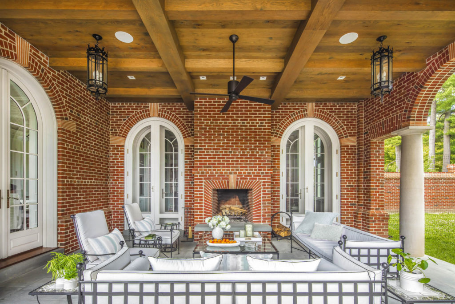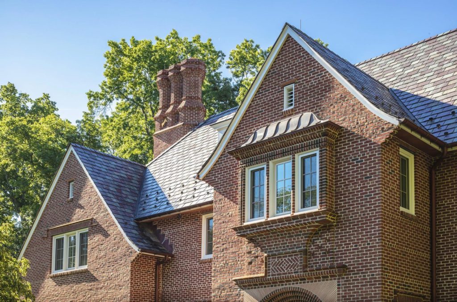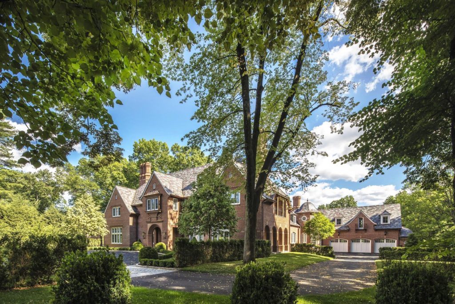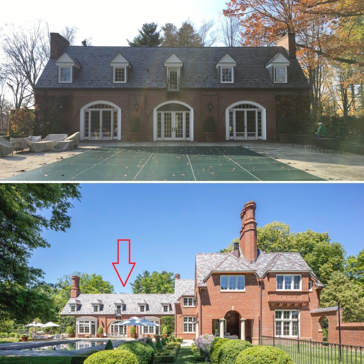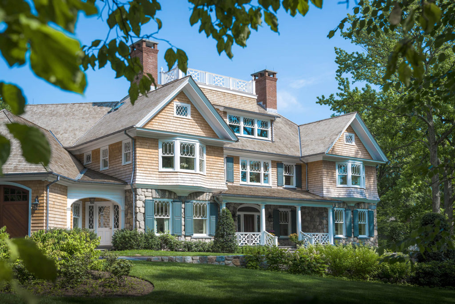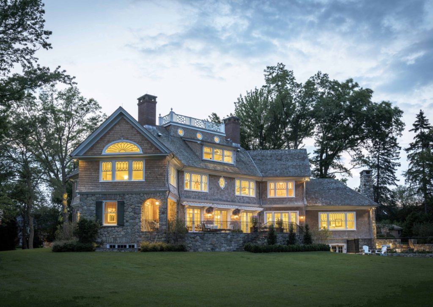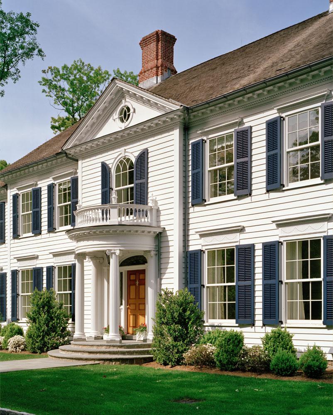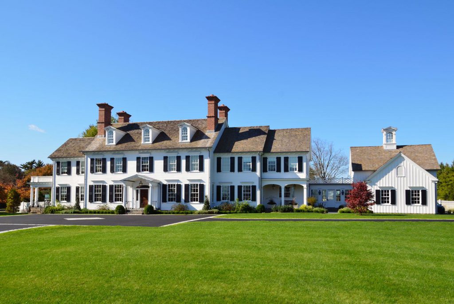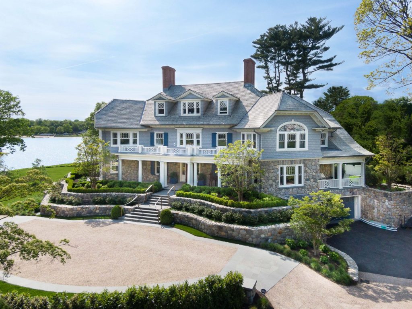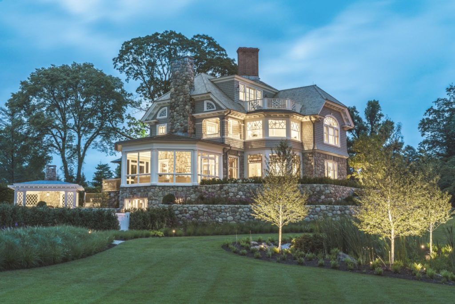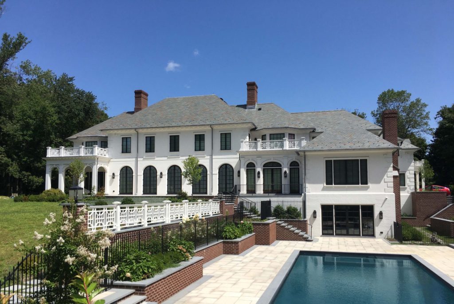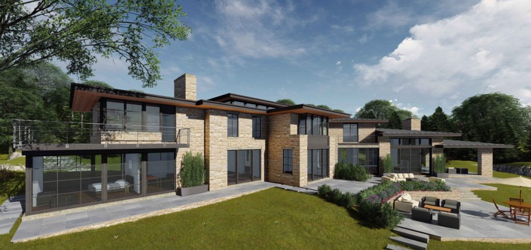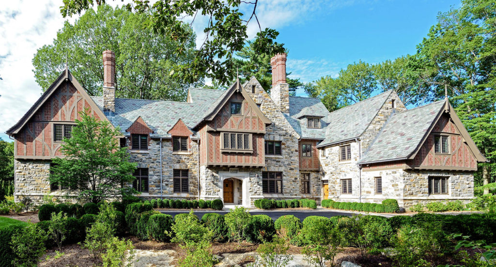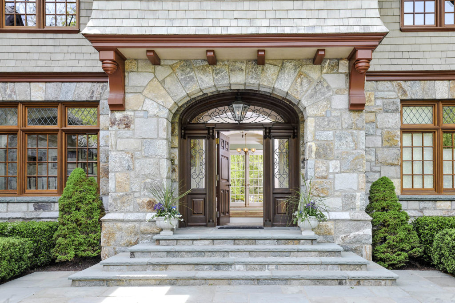We’re proud to announce that VHA is the recipient of two 2023 Alice Washburn Awards from The American Institute of Architects (AIA) Connecticut.

The Alice Washburn Award
The Alice Washburn Award is named for the distinguished Connecticut designer and builder of the 1920s, whose work is known for her thoughtful stylistic and programmatic invention. The program acknowledges excellence in traditional home design through the thoughtful adaptation of tradition to address 21st-century needs. Learn more about The Alice Washburn Award program here.
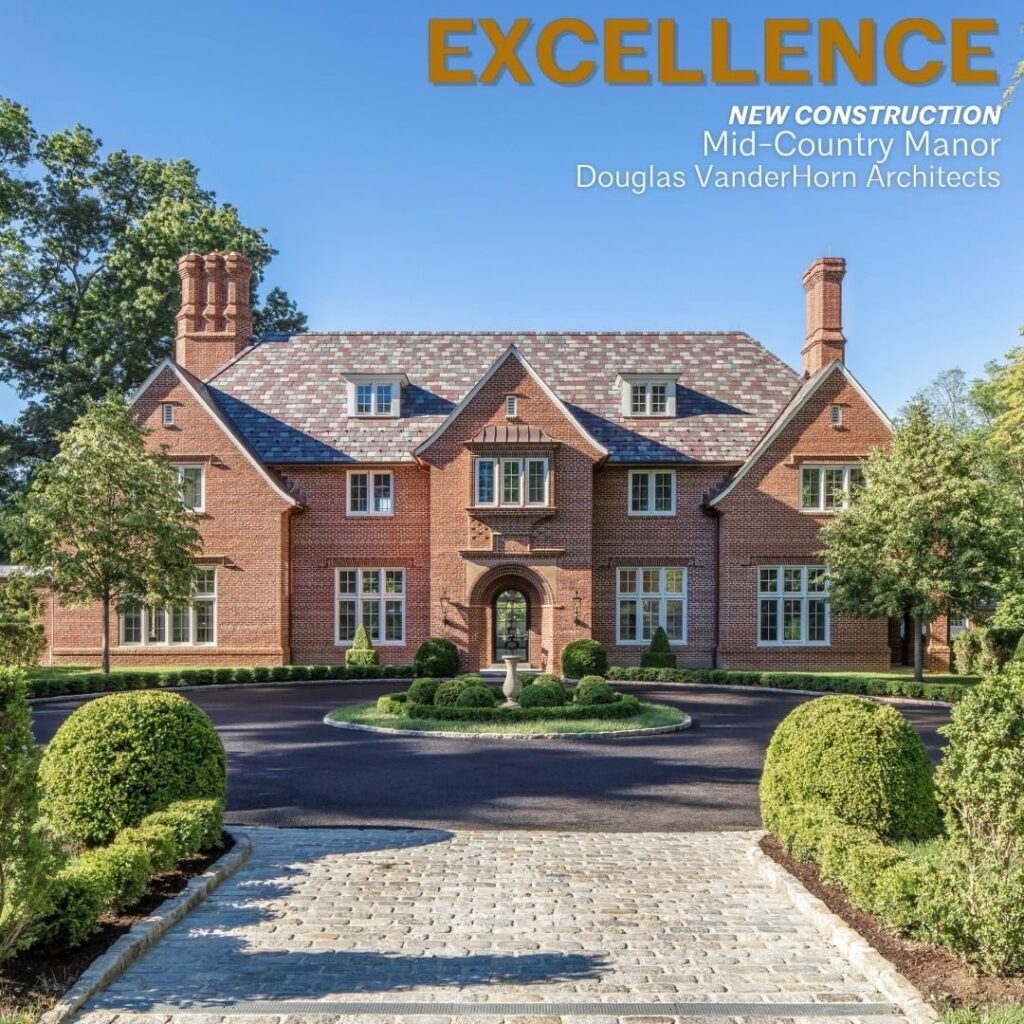
Mid-Country Manor Excellence Award
Our Mid-Country Manor has been selected for an Alice Washburn Excellence Award in the category of New Construction.
The architectural detailing and brickwork of this Greenwich CT English Arts & Crafts manor take center stage, highlighting its beautiful masonry with elegant proportion. The project began with a hundred-year old carriage house previously converted to a 3,600-square foot home. The clients happily raised their family there but always dreamed of expanding to a full estate, with room to entertain and welcome back now grown children and their families.
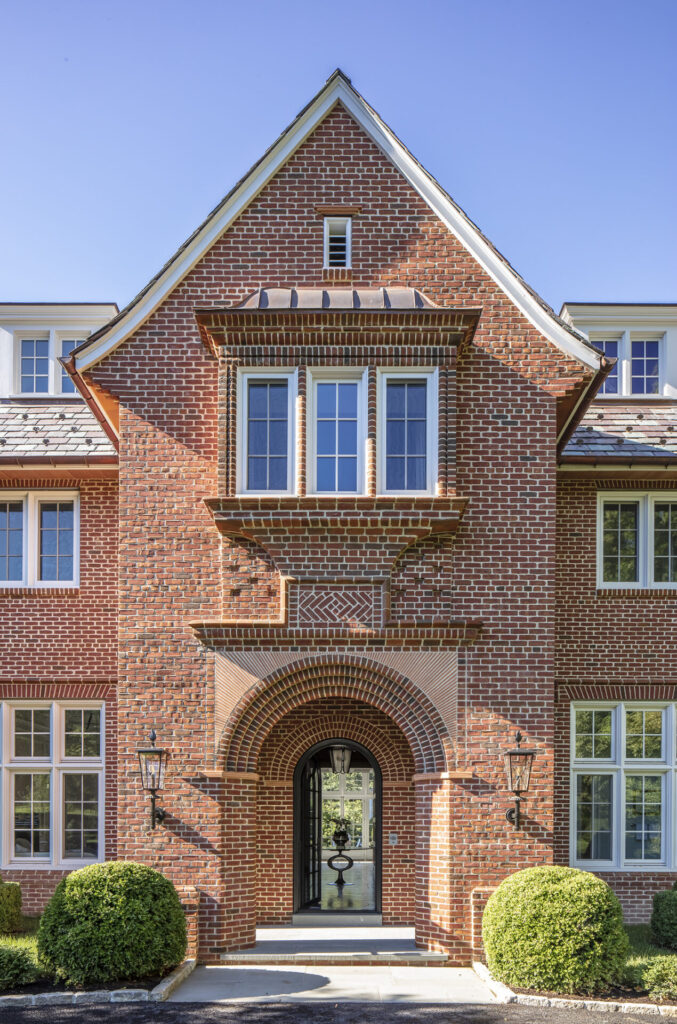
The manor now stands at over 12,000 square feet. Carefully detailed materials and forms merge seamlessly with the historic carriage house and stylistically follow the client’s favorite Edwin Lutyens designs and Edwardian English Arts and Crafts precedents.
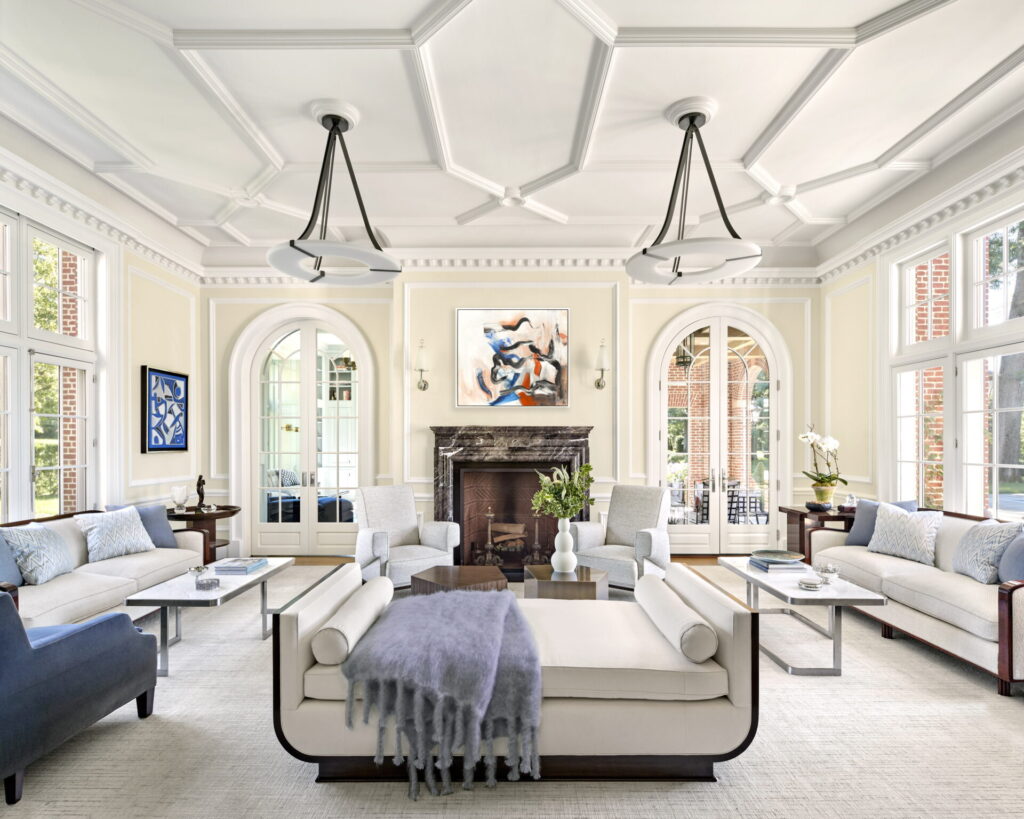
The Alice Washburn Award jury comments for our Mid-Country Manor included, “Alice Washburn’s spirit raised to the nth power. Superb, beautiful, classic design with nice, and sometimes surprising, detailing.”
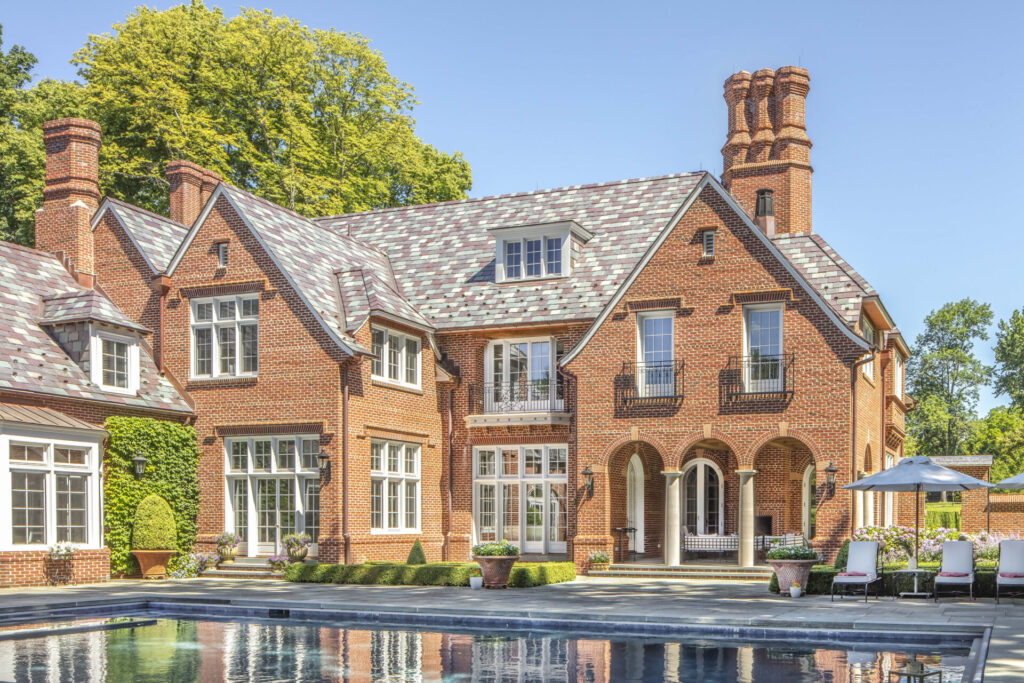
Interested in seeing more of our Mid-Country Manor? Check out a tour of the project here.
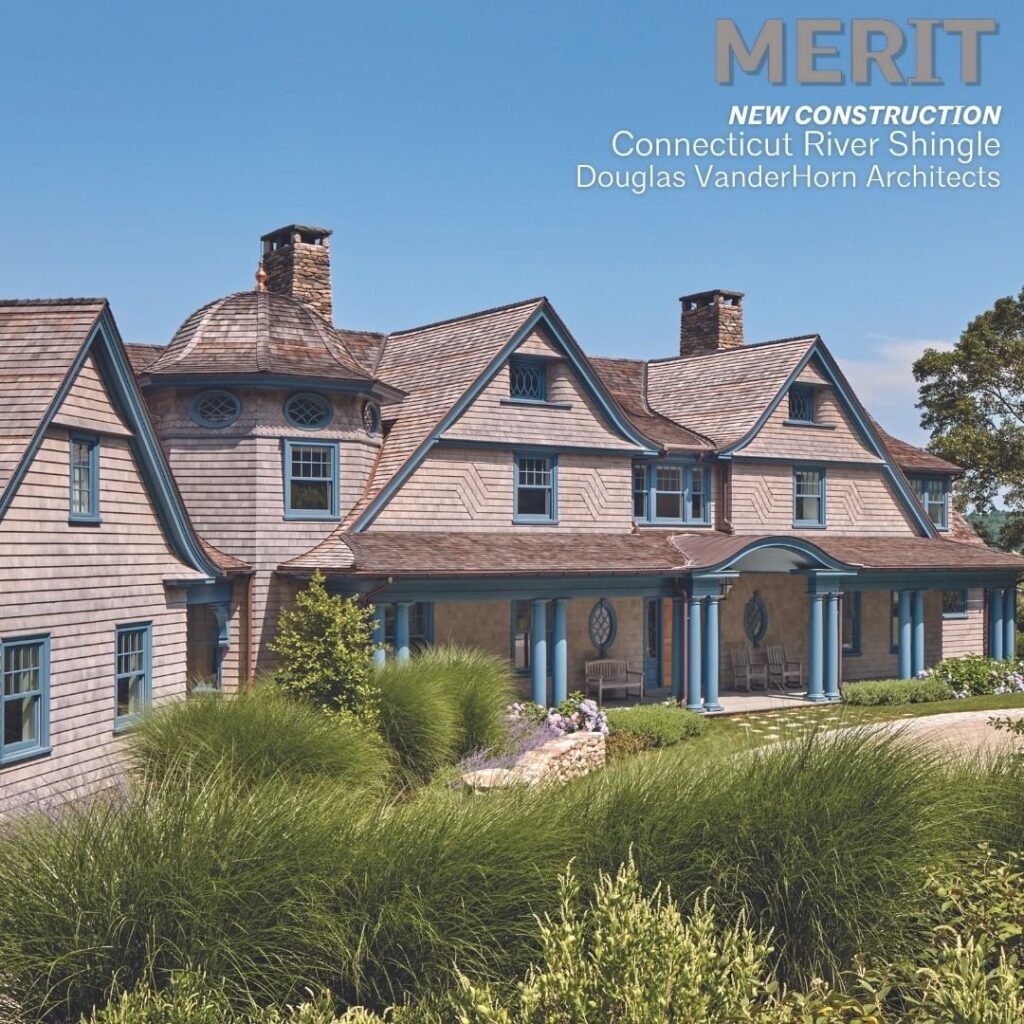
Connecticut River Shingle Merit Award
AIA Connecticut also awarded our Connecticut River Shingle project with a 2023 Alice Washburn Merit Award in the category of New Construction.
Just beyond one of the lower Connecticut River Valley’s most charming historic villages is this new 8,500 square feet shingle-style home, designed to take advantage of its challenging site and river views. The house is situated on a steep hillside, and between it and the river is an expanse of lowland with ponds.
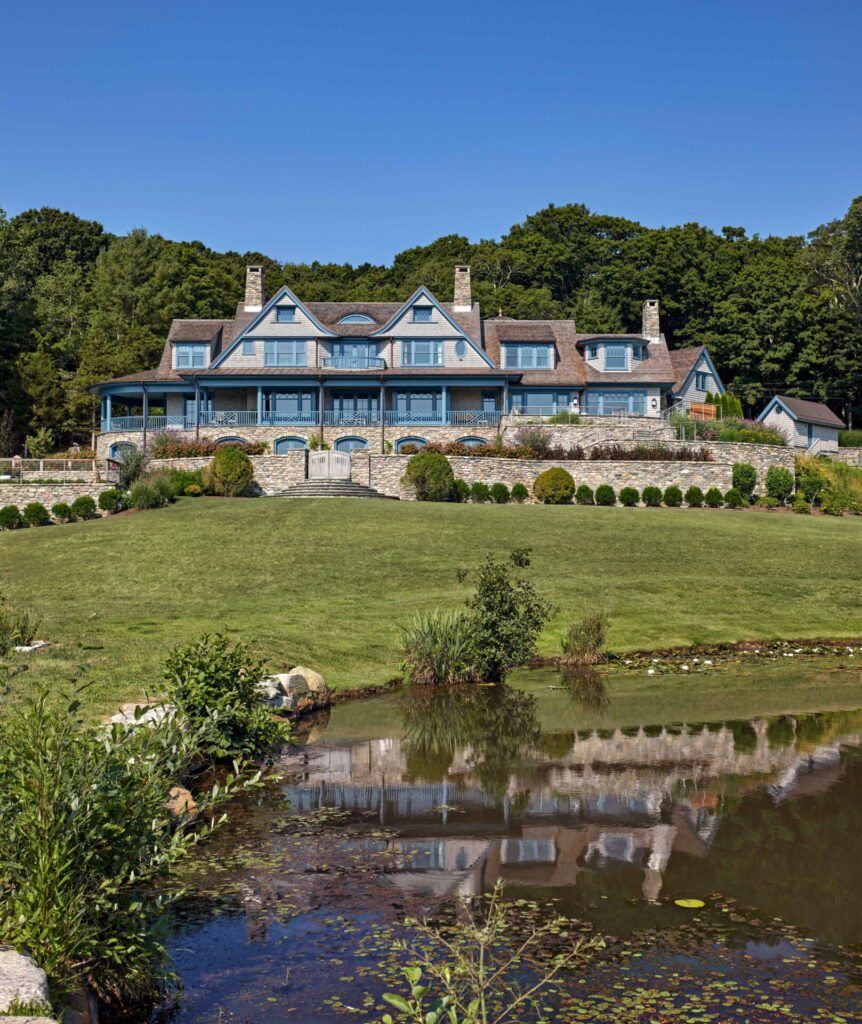
The jury comments for this project included, “Faithful shingle-style creation, well executed inside and out.”
To see more, we welcome you to take a tour of our Connecticut River Shingle home.
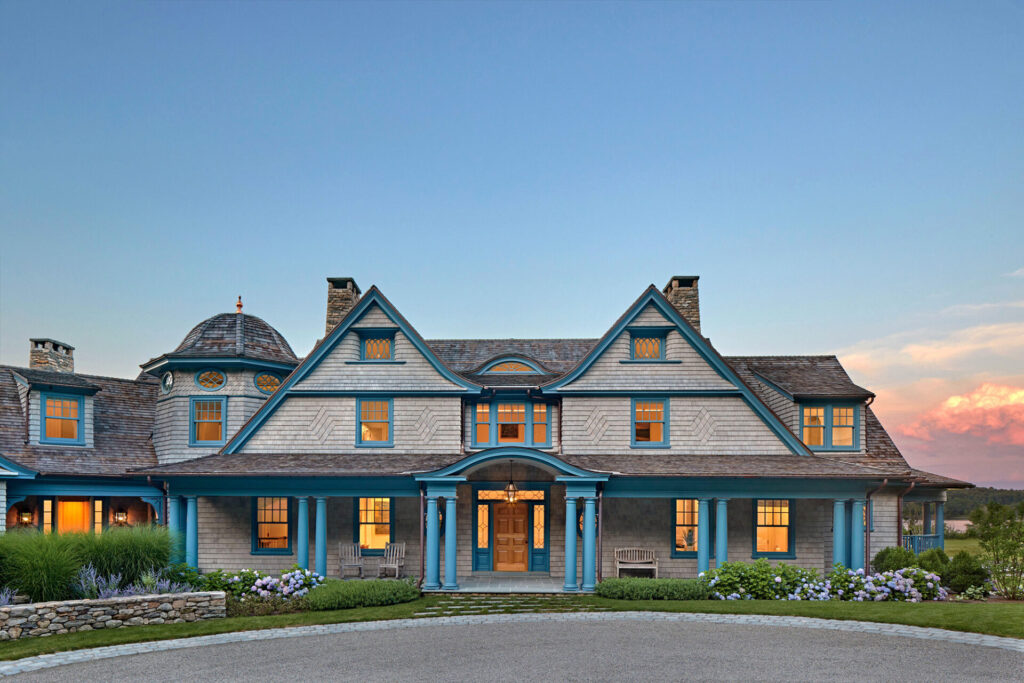
We’d like to thank AIA Connecticut and its distinguished panel of jurors for recognizing our work on these two wonderful homes.
Click here to learn more about what our firm is working on this year.
