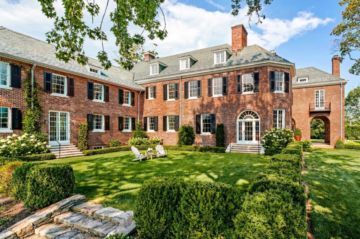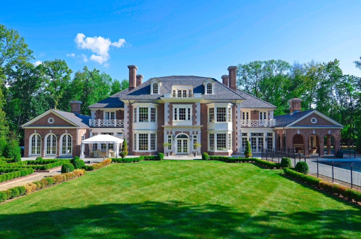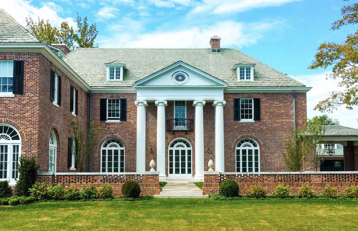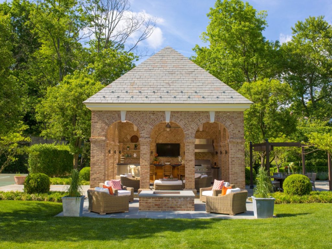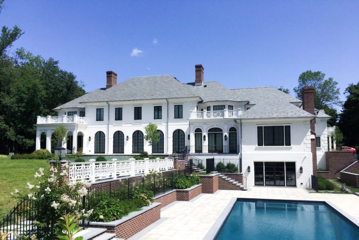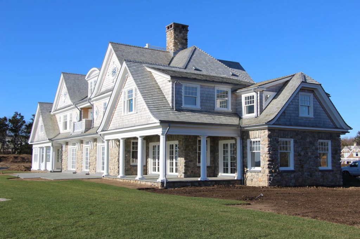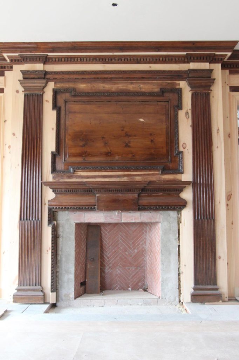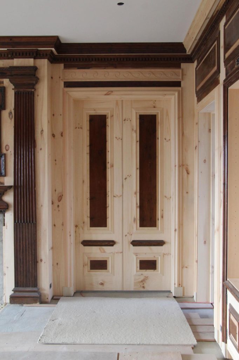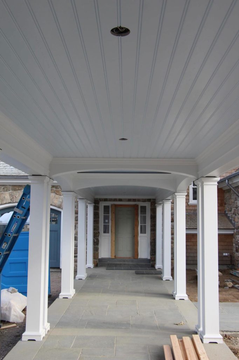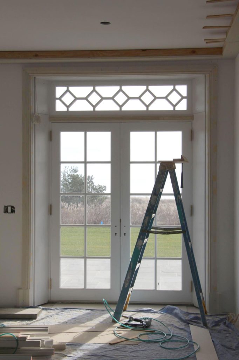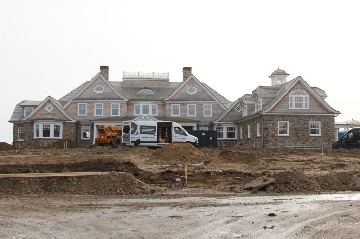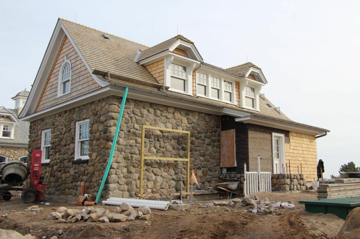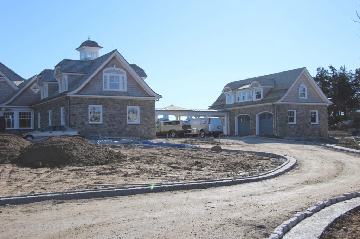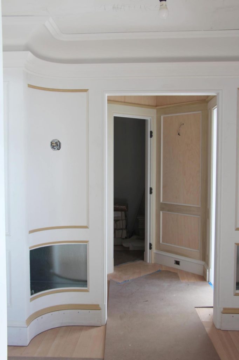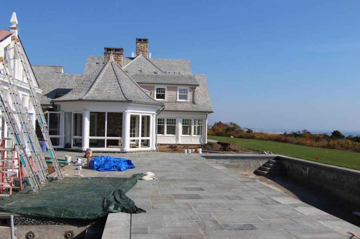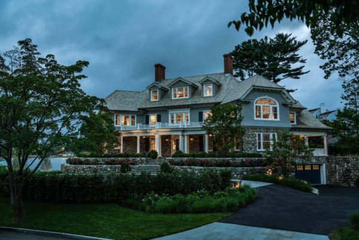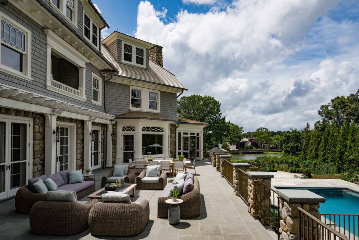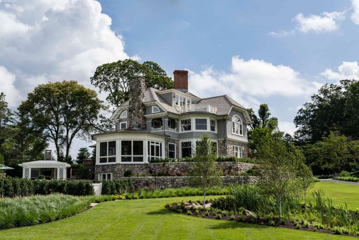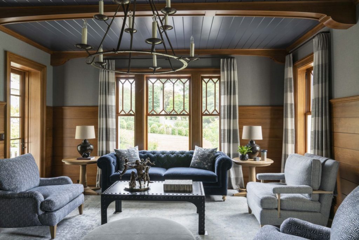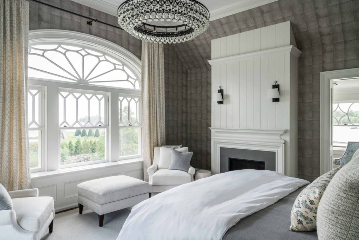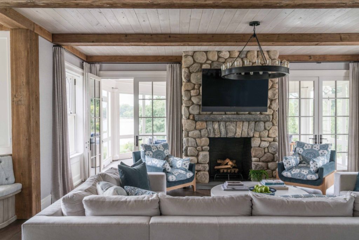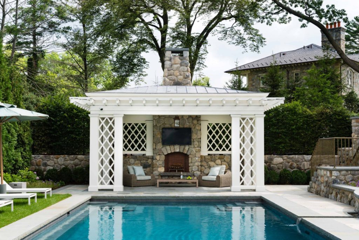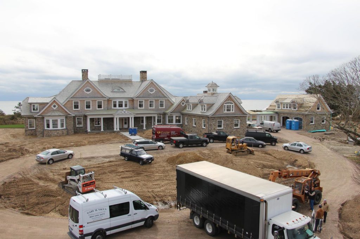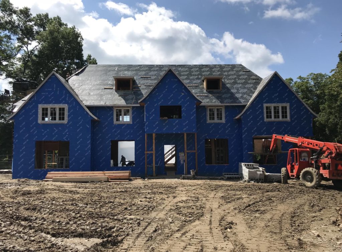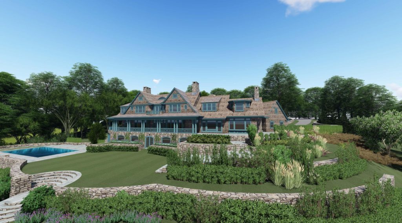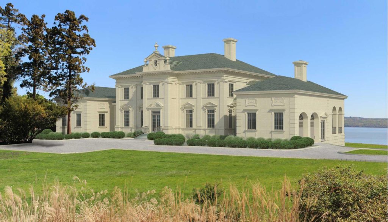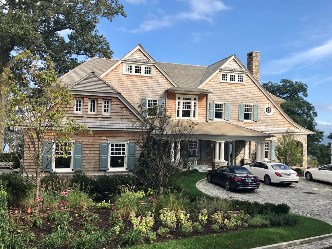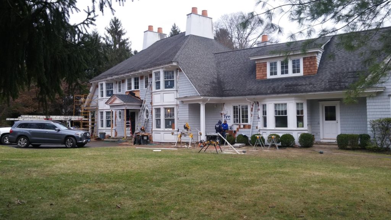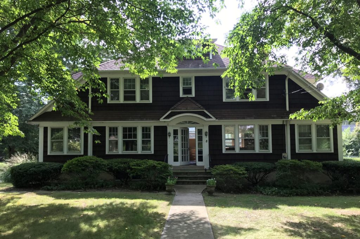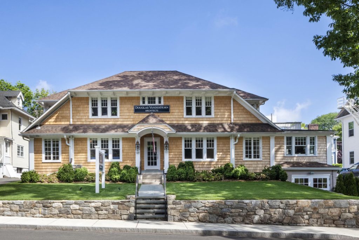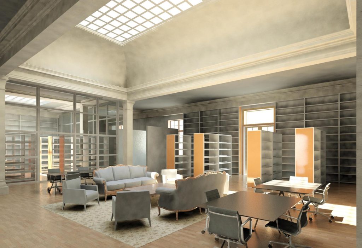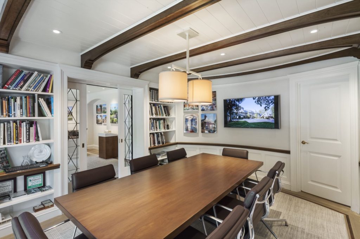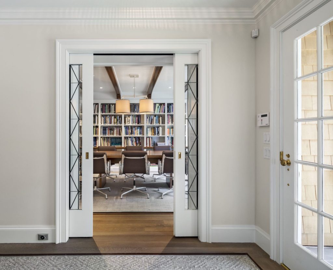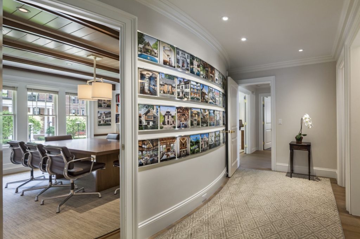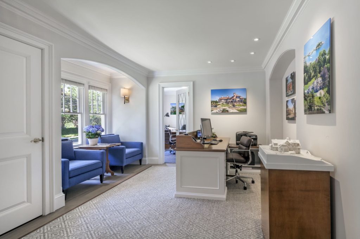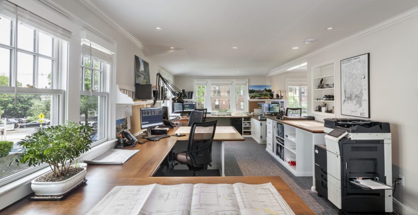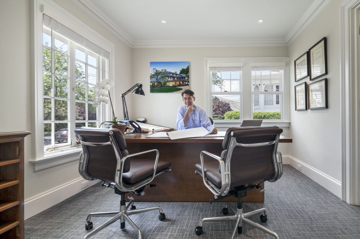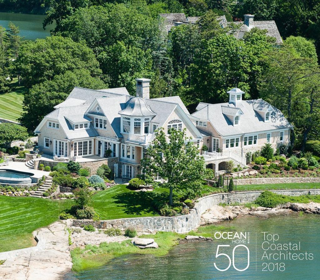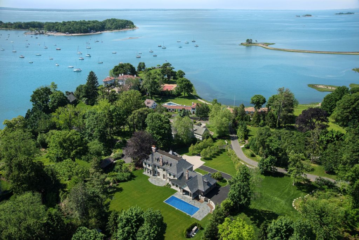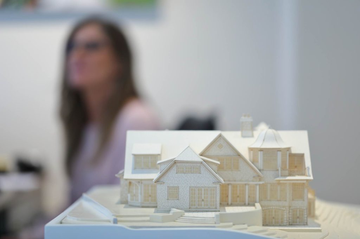Every architectural style has its own distinct features and complexities. Recently, we shared the characteristics of Colonial architecture, as well as Shingle Style architecture. Today we’re following up with the third article in our series – this one focuses on Georgian Architecture, particularly American Georgian.
The Georgian style is another classic, that when executed correctly ages well and provides timeless style for a lifetime. It is also however, one of the more mishandled styles in the United States, frequently falling victim to builder grade versions that garner a negative reputation. We’ll provide a little bit of background below for how this style developed and what makes a Georgian, a Georgian!
5 Features of (American) Georgian Architecture
A side elevation look at our Classic Georgian Restoration
Characteristic #1: American Georgian vs English Georgian
What we refer to as the Georgian style originated in Great Britain, and it was the predominant form of Classical Architecture during the reign of the Georges in the 18th and early 19th centuries. It is also referred to as the Palladian style, as its progenitors were heavily influenced by the work of Andrea Palladio. For a richer and more detailed history, we recommend James Stevens Curl’s book Georgian Architecture.
To quickly summarize how the Georgian style made it over to America, the emergence of the Palladian style coincided with an expansion of book printing, and many of its promoters published treatises on their interpretation of the style(s) of the day. These books quickly found their way over to the British colonies, into the hands of prospective home builders, and construction followed from there.
While the versions on each side of the Atlantic share many basic similarities, the American version of Georgian architecture chiefly differs, in that it was modified to suit local requirements.
While the rear of our Classic Georgian project leans heavily on English precedent with its double-height bays and expressive detailing, the New York slate, Indiana limestone, and local brick make it distinctly American.
Characteristic #2: Adaptation of Local Traditions
If you ask most people to sketch a Georgian house, it will most likely be a rectangle with a door in the center, double-hung windows, a hipped roof and brick. It’s true that most Georgians have some combination of those characteristics, but not necessarily due to lack of originality. American architects who wanted to incorporate Greek and Roman precedents faced similar constraints. Brick and slate were logical material choices because they were readily available and the labor force was familiar with those mediums. If someone wanted to build a Georgian in an area rich with granite fieldstone, it would not be improper to use stone on the façade, showcasing the style’s adaptability.
Although Georgians sometimes appear to follow rigid design guidelines, the early Georgians were born of practical experience. A minor example of this is the position of windows in a brick or stone wall: In many cases, they’re pulled forward, but in certain urban locales, they had to be set back in the brick façade a certain distance to minimize the risk of one’s home catching fire.
An example at our Classic Georgian Restoration of a well-studied Ionic frontispiece
Characteristic #3: Classical Detailing
A good Georgian design should be a top-quality essay in classical study. This is not to say that all Georgians should have the same set or size of details – as there are five Classical Orders, numerous studied variations of each, and room for interpretation as to what features to express or merely imply. Otherwise, they’d all look like Greek or Roman temples with windows! But under all circumstances, the designer should have a good understanding of classical precedent, and be skillfully adept at applying his or her knowledge.
At our Georgian Pool House, the Doric order has been stripped down to its most basic elements for a simple-yet-elegant structure.
Characteristic #4: Composition and Proportion
All forms of successful traditional architecture, including Georgian, convey their purpose visually. In other words, a Georgian bank is obviously a bank, a Georgian town hall is obviously a town hall, and a Georgian house is obviously a house. The same goes for composition. It’s obvious where the entrance is, for example. And it’s obvious which sections are more important.
As a study in the Classical Orders, proportion dictates both the interior and exterior forms of the Georgian house – from the locations of elements to their sizes, and the shapes of rooms. It’s said that good proportions calm the senses. A well-proportioned Georgian room, much less the entire house, should do just that.
Georgian homes are also typically 1-2 rooms deep with a ceiling height of 12′ or less and the rooms are usually less than 20′ deep. Any depth greater than this was believed to lead to dark and gloomy interior spaces.
While composition and proportion are very important to Georgian architecture, it is very versatile for meeting modern requirements.
Even when made into a more modern form, such as at our Contemporary Georgian, rules of composition and proportion still apply.
Characteristic #5: Windows and Doors
In many senses, American Georgian architecture and more vernacular styles (such as Colonial) share a lot in common. It’s certainly within reason to suggest that Georgian windows and doors are more polished examples of what you’d find in Colonial homes. But, how do they differ?
On a general level, Georgian homes have larger windows and doors than their Colonial counterparts, and their panes tend to be considerably larger. This is for a couple reasons: First, Georgian homes are typically larger, and needed the larger windows to adequately light their larger rooms (at least in the days before electricity). Second, Georgian homes were typically built for a “clientele” that could afford larger windows, as glass in pre-revolutionary America was almost exclusively imported from England and heavily taxed. While most Georgian homes exclusively have double-hung windows, examples with casement windows are not at all unheard of.
Doors, again, are typically studies in classical proportion, from their overall size to the profiles of their mouldings.
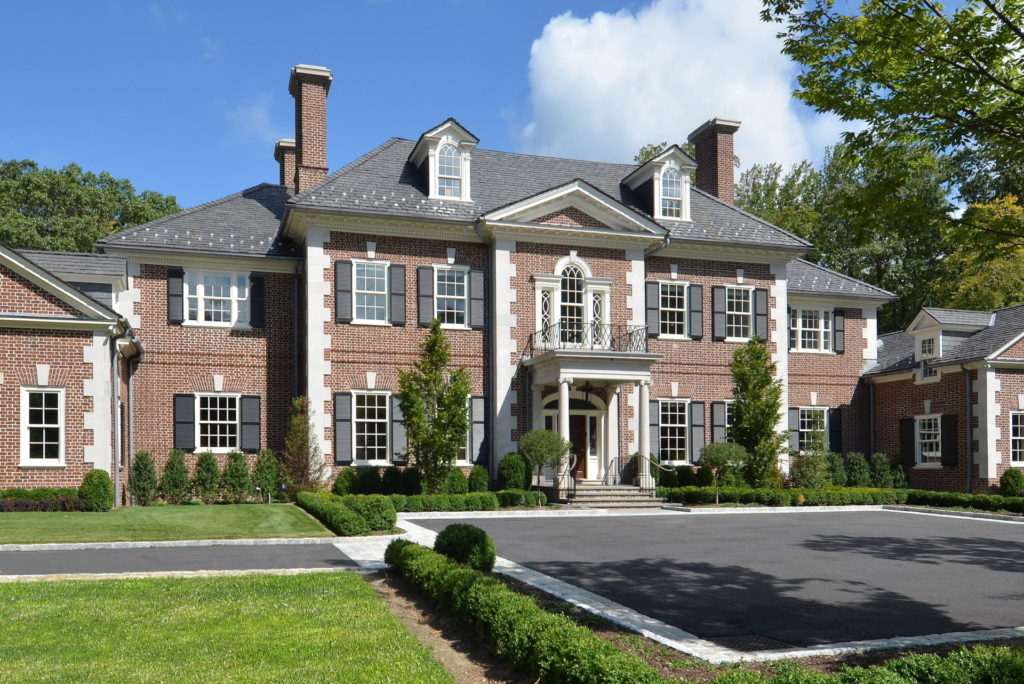
Our Classic Georgian’s windows and doors make for a “textbook” example.
This is all, of course, just a basic primer on the American Georgian tradition – one that has been studied in many books over the centuries. To get an idea of how rich and varied Georgian architecture is, we recommend purchasing a copy of Great Georgian Houses of America. The original publication had a limited release and can be expensive to obtain, but Dover Publications published a reasonably-priced reprint. They currently offer a number of other reprints pertaining to the Georgian tradition as well.
As always, if Georgian architecture is for you, we can make it uniquely yours! We welcome you to reach out to us at info@vanderhornarchitects.com or (203) 622-7000.
