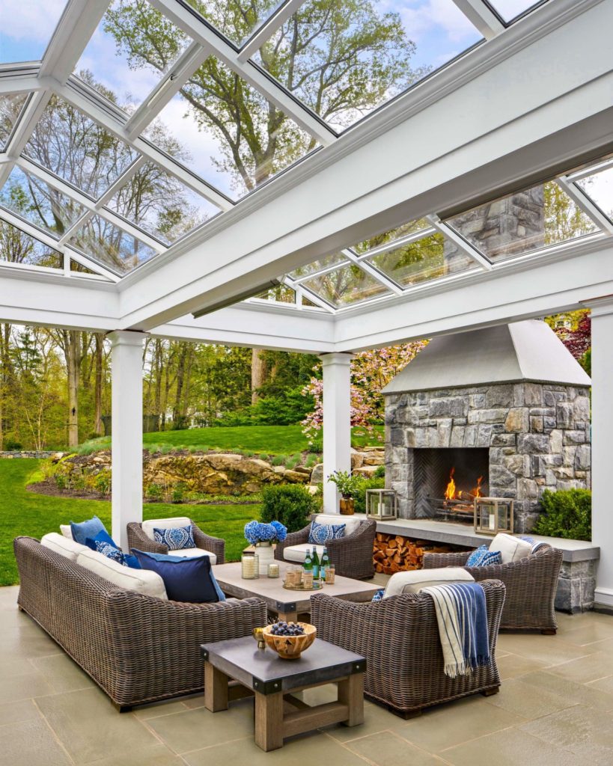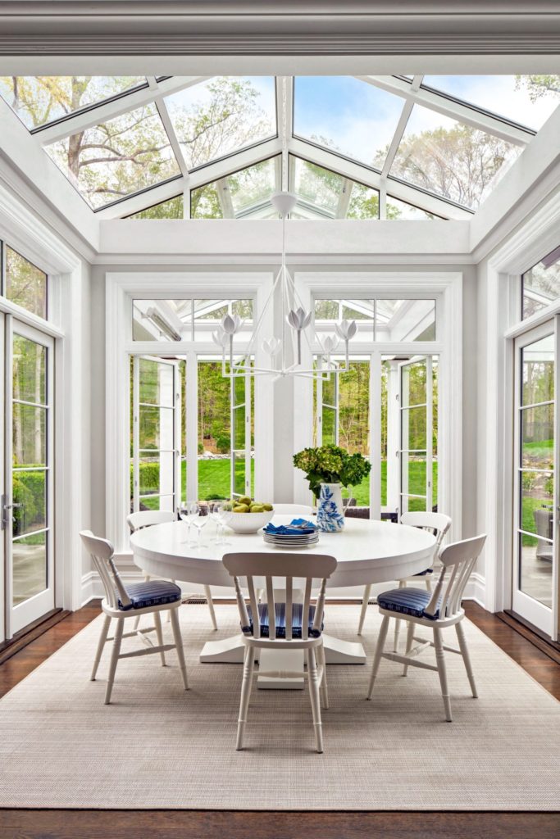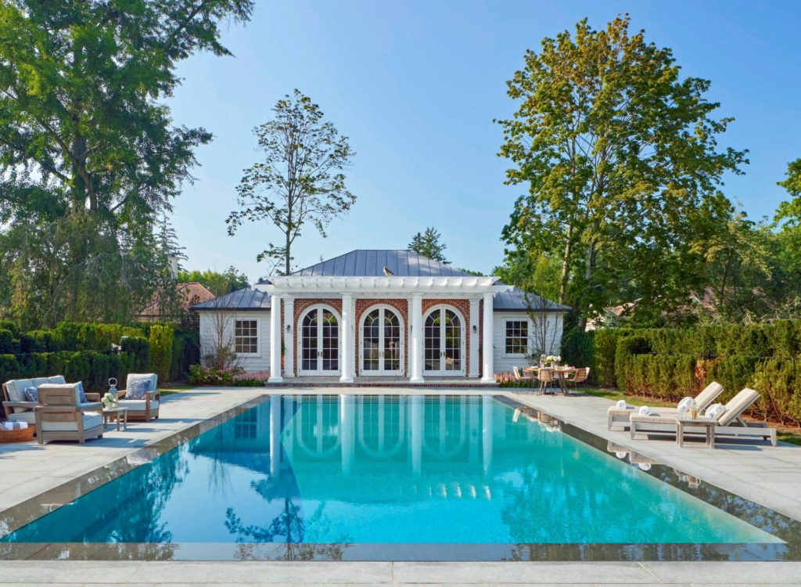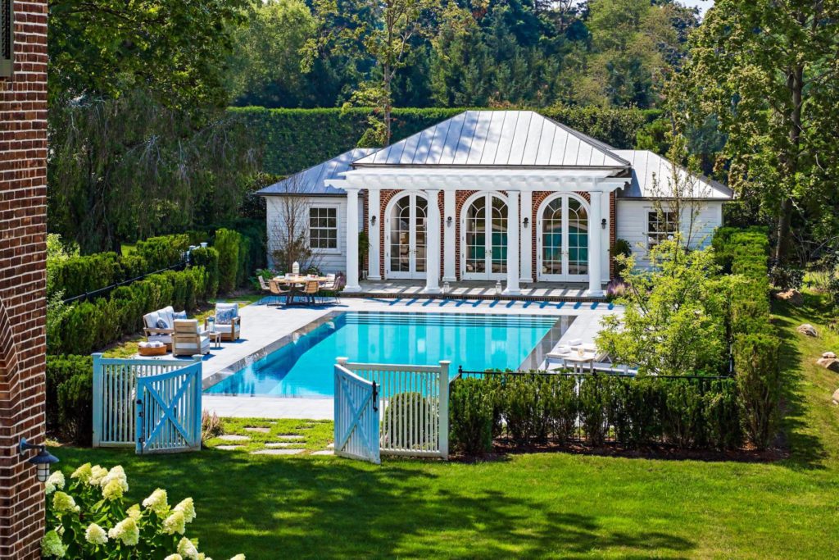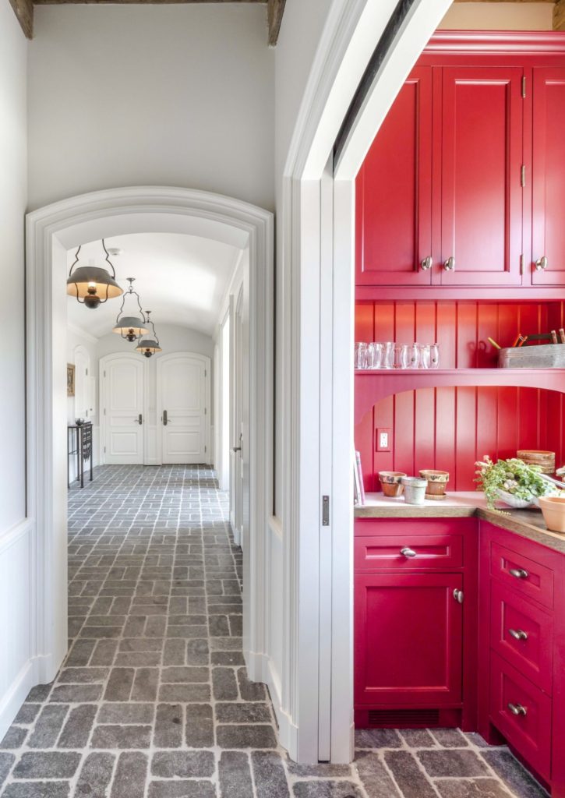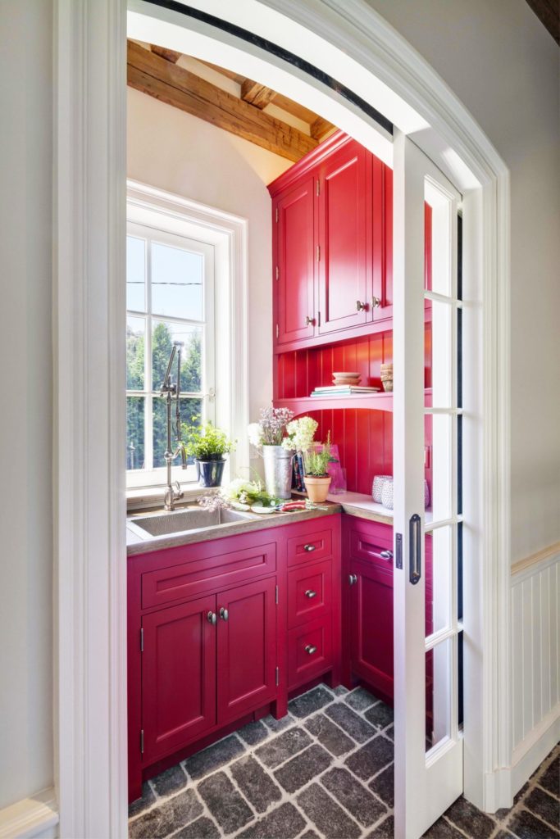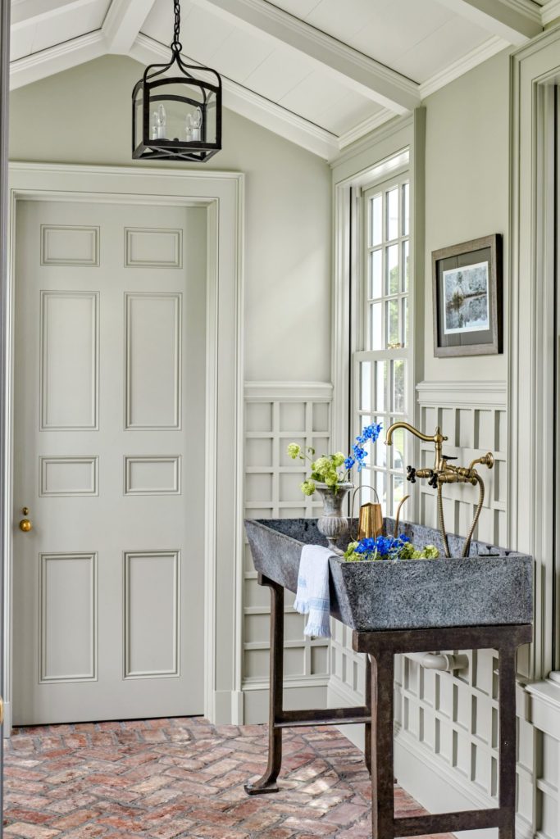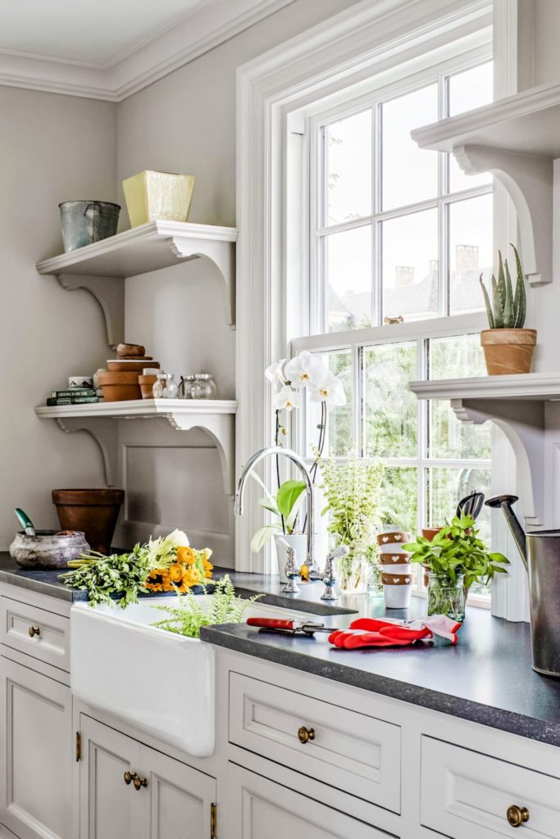Category: Outbuildings
Our Top 6 Outdoor Spaces
A well-designed outdoor space is almost always a top priority of our clients. Luxurious, scenic, comfortable outdoor spaces allow homeowners to enjoy the outdoors while increasing the value of the home and maximizing the lot.
Today we’re taking a look at six of our favorite outdoor spaces. From covered patios and cozy terraces to chic pool houses, these designs make us wish it could be summer year round in New England.
Sun-filled Renovation Patio
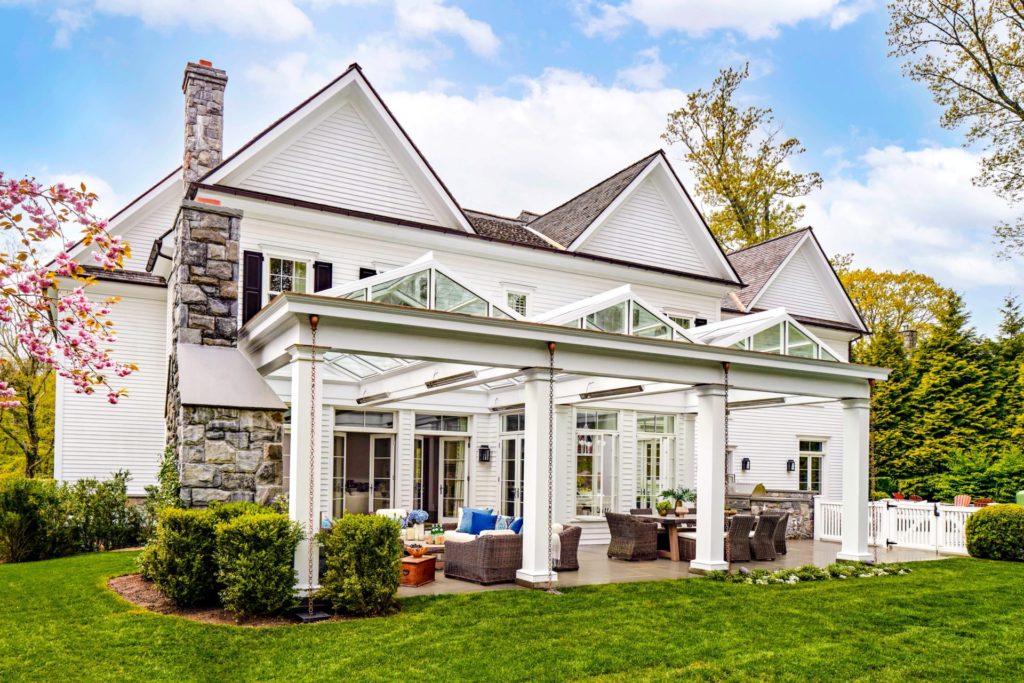
First up is our Sun-filled Renovation, where a triple gabled glass roof replaced a basic pergola structure to extend the living space outdoors and repel the elements – creating an orangery of sorts. We sought to match the owners’ colonial home while simultaneously employing a contemporary design. The columns and gables are more traditional, while the powder-coated aluminum and glass structure put a modern spin on the space.
Thanks to built-in electric radiant heaters and cove LED lighting to illuminate the underside of the glass roof, the space is usable much of the year. The orangery even includes a special glass coating to reduce raindrop spots left behind, along with an electric snow-melt mechanism to combat winter weather.
The roof extends over the existing breakfast room, turning it into an exceptionally lit dining space.
Check out more of our Sun-filled Renovation here.
Classic Georgian Restoration Pool House
At our Classic Georgian Restoration, the pool house design echoes the arches and hipped roof of the main facade, where restoration of the home included repointing brick, refinishing – and in some cases rebuilding – windows, doors, shutters, trim and the columns of the stately double height Ionic portico.
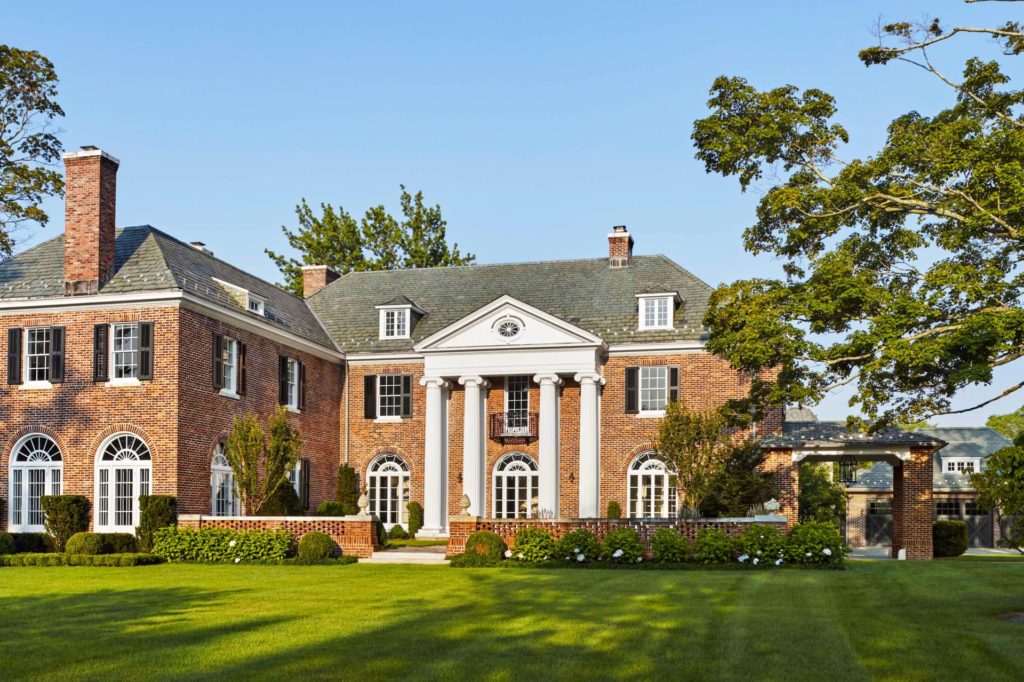
The pool house’s shady pergola signals a casual atmosphere.
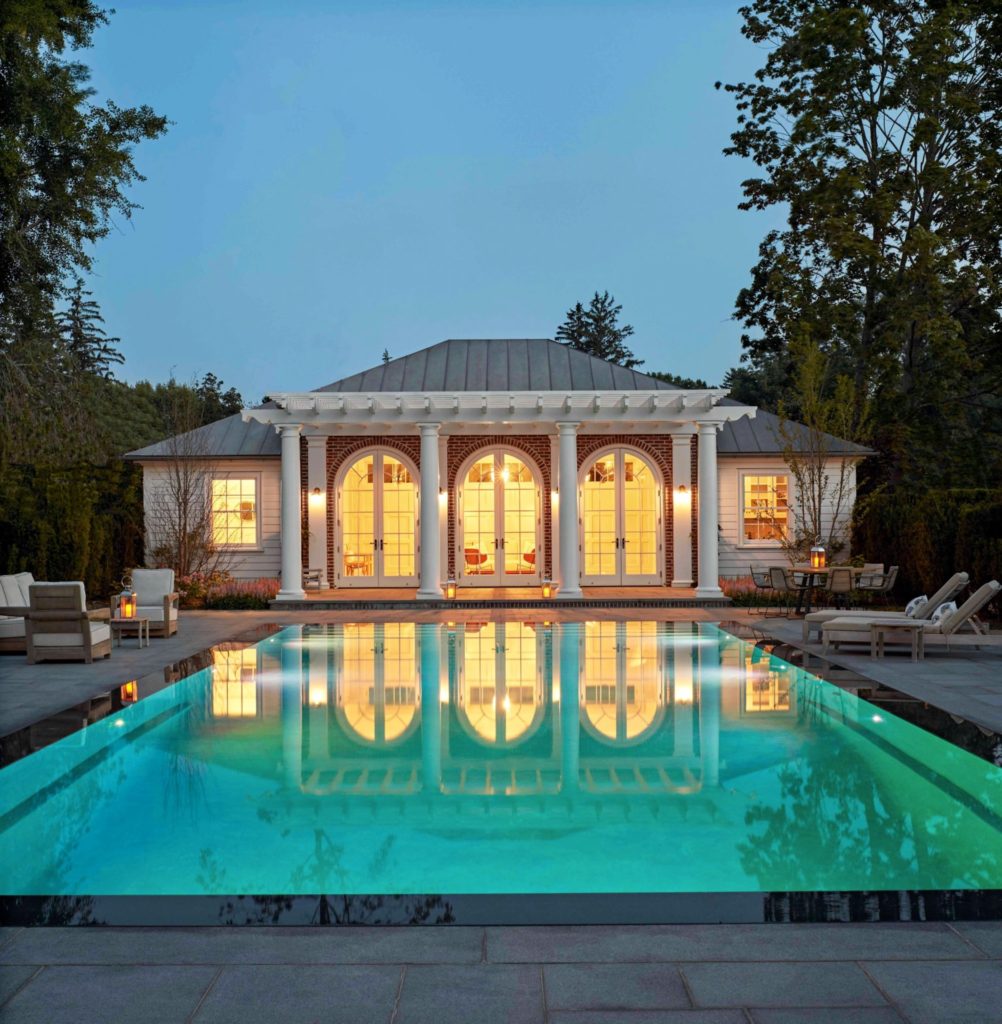
Interested in seeing the main facade? View our Classic Georgian Restoration project page.
Classical Revival Backyard
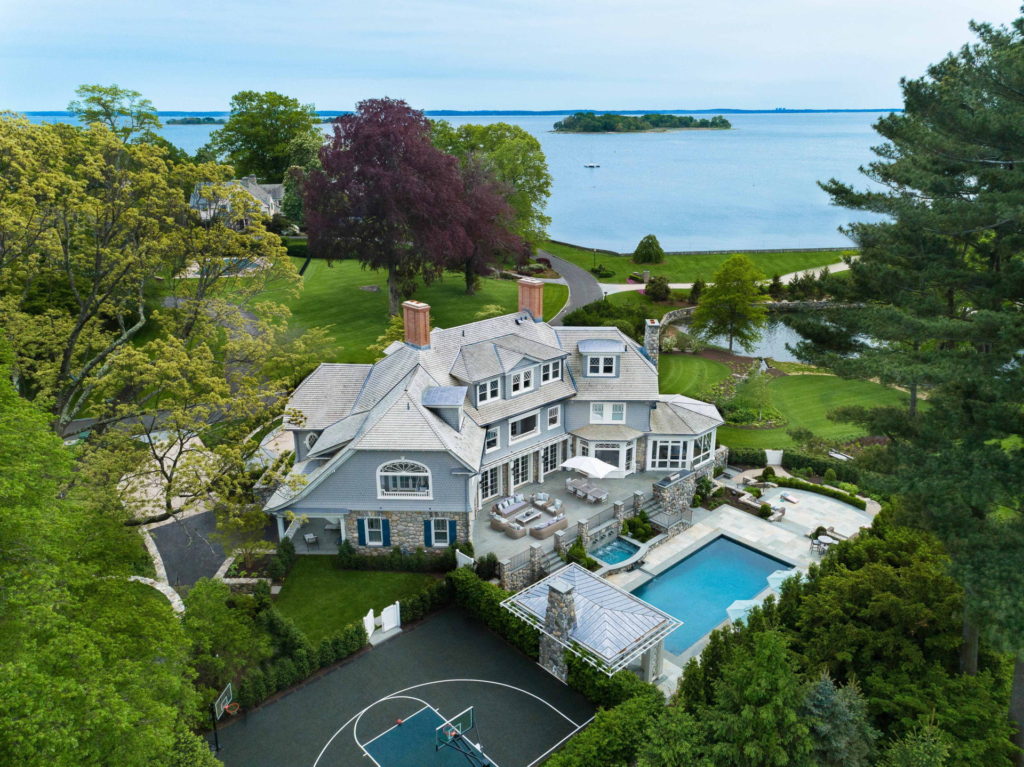
The exterior of our Classical Revival home features a resort-like arrangement of terraces, fountains, outdoor dining and lounge seating, and landscaping that centers around an impressive lap pool.
The spacious rear terrace with French doors leading to the dining room and family room looks out over the pool deck below, and the garden and water view beyond. Down a flight of stairs is the bluestone terrace featuring the pool house. This terrace is kept to a minimum depth around the pool to maximize greenery for comfort and lessen environmental impact of excessive impervious paving.
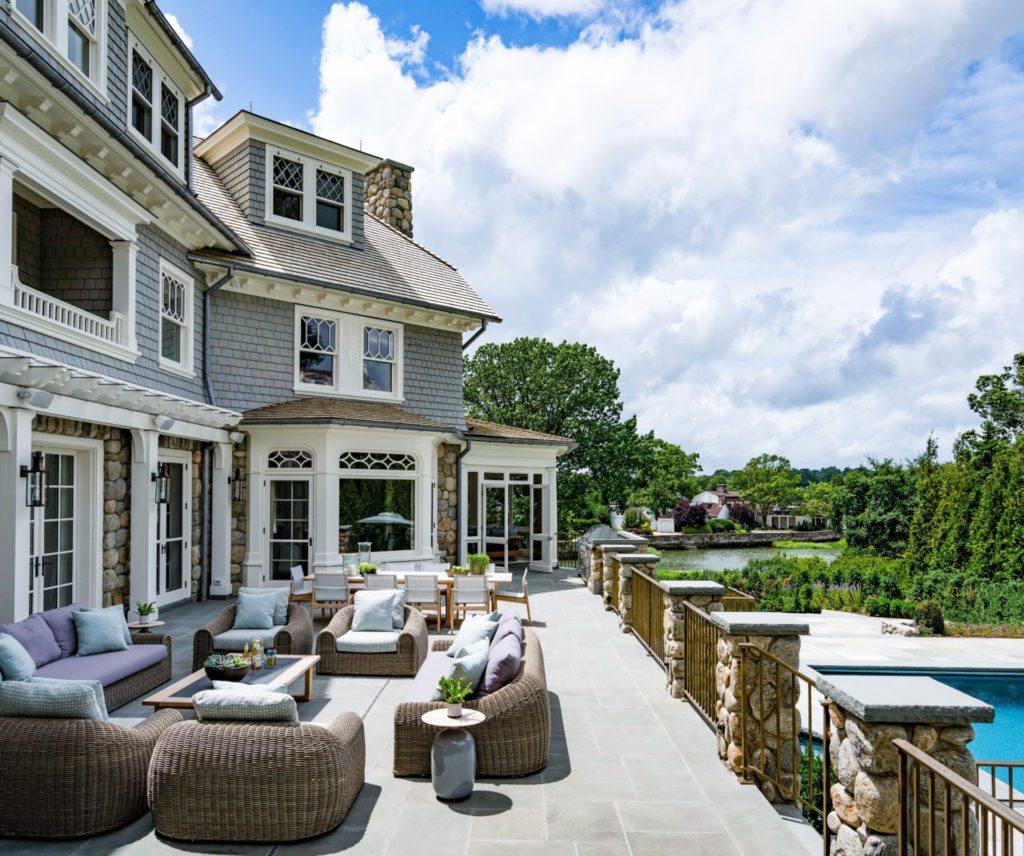
Our Classical Revival’s pool house is a petite gem of architectural design that was designed to anchor the outdoor living spaces. Beyond the garden gate, the pool pavilion is located prominently and partially enclosed by lattice.
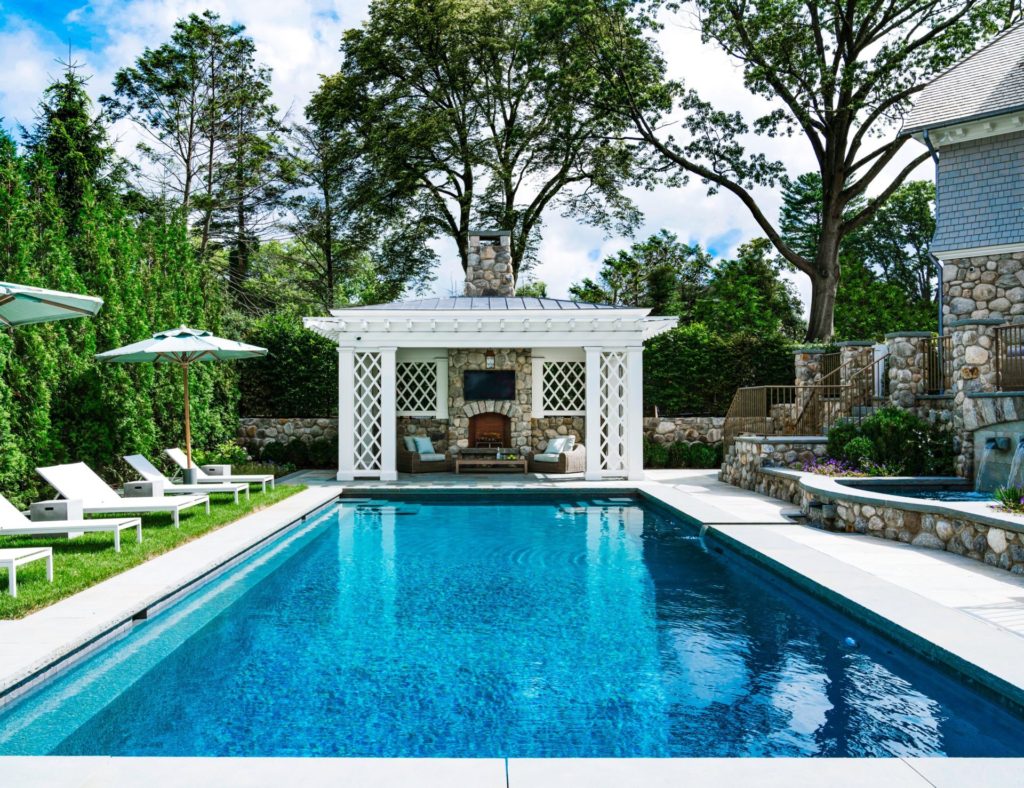
The pool house offers lounge seating, an outdoor fireplace, as well as shade and rain cover under a rafter tail rich canopy and within a paired-column-and-lattice motif. It centers and focuses the axis of the pool and manicured landscaping, while overlooking the more natural lawn at the lowest landscape level near the waters of the Long Island Sound.
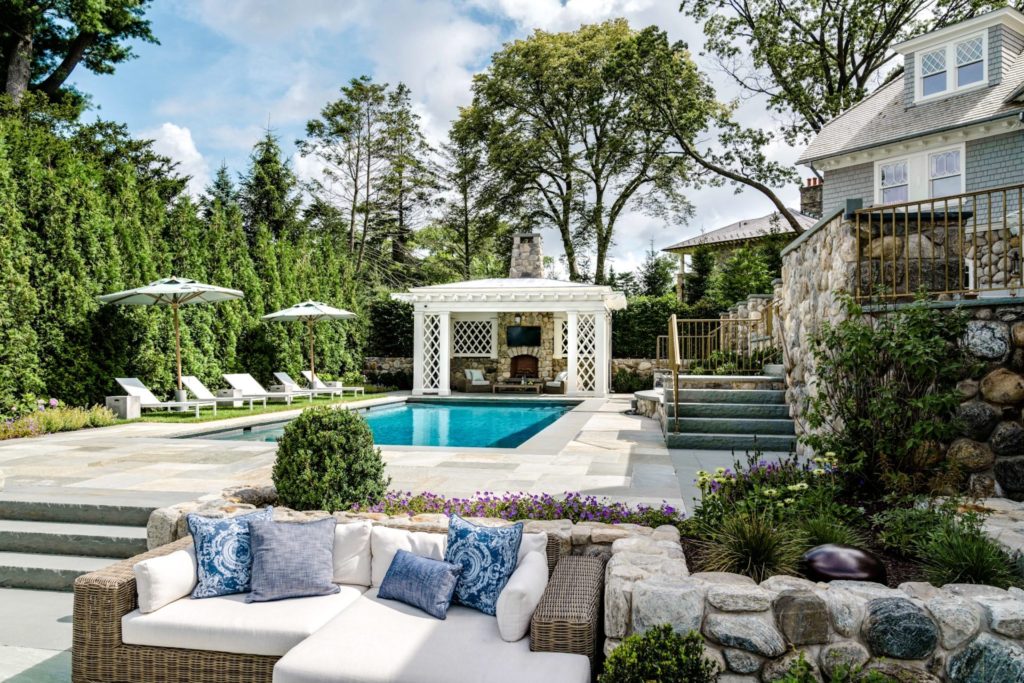
Learn more about our Classical Revival project here.
Classic Georgian Revived Patio
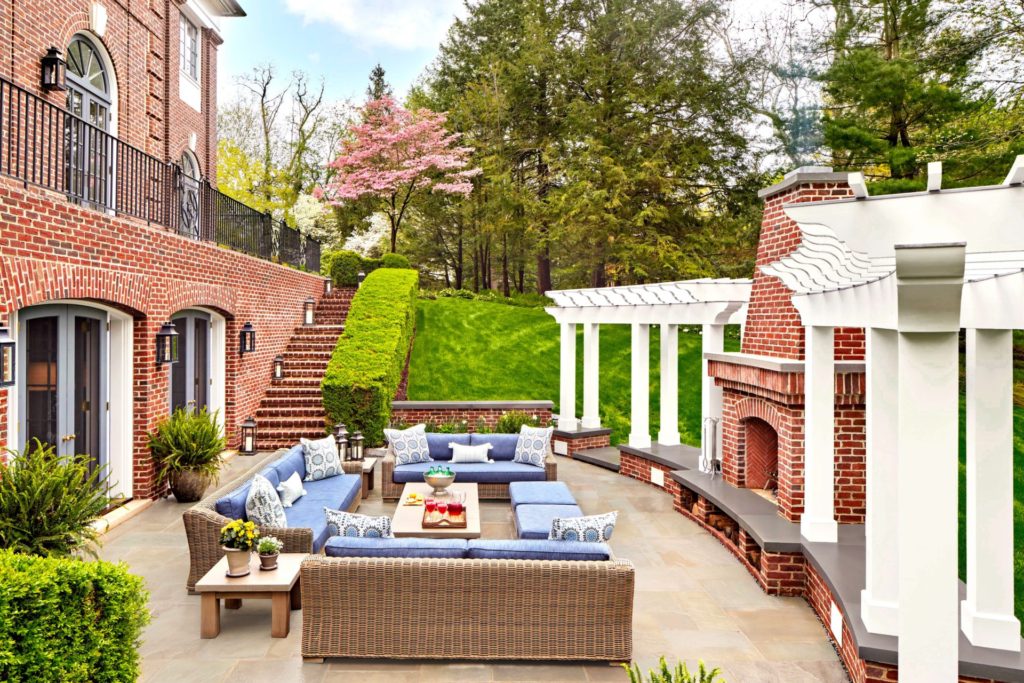
To complete a renovation in their classic Georgian brick home, our clients wanted to add to their casual gathering and entertainment space. Prior to the renovation, an underwhelming small patio sat outside the home’s French doors. Now, newly widened arch-top French doors open to the enlarged curved patio with room for a very generous furniture arrangement.
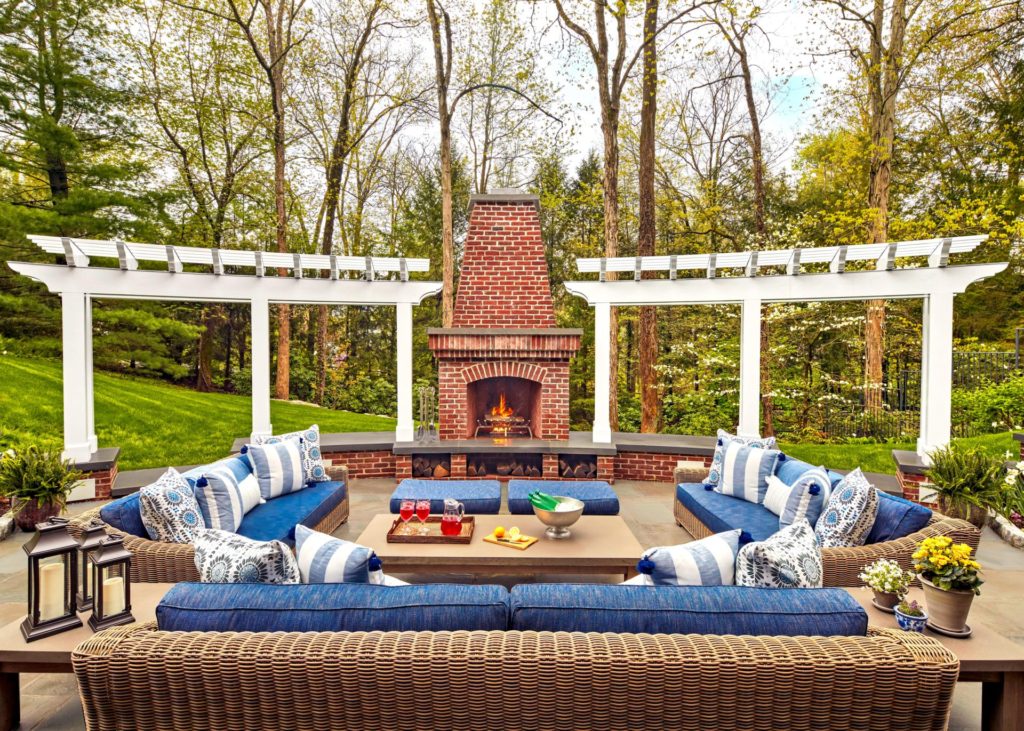
The outdoor space is defined by the curvilinear pergola atop a brick and bluestone bench wall. The central focus and anchor is the freestanding outdoor fireplace. Now, the owners can enjoy cozy gatherings even into spring and fall evenings.
Check out more of our Classic Georgian Revived here.
Seaside Shingle Backyard
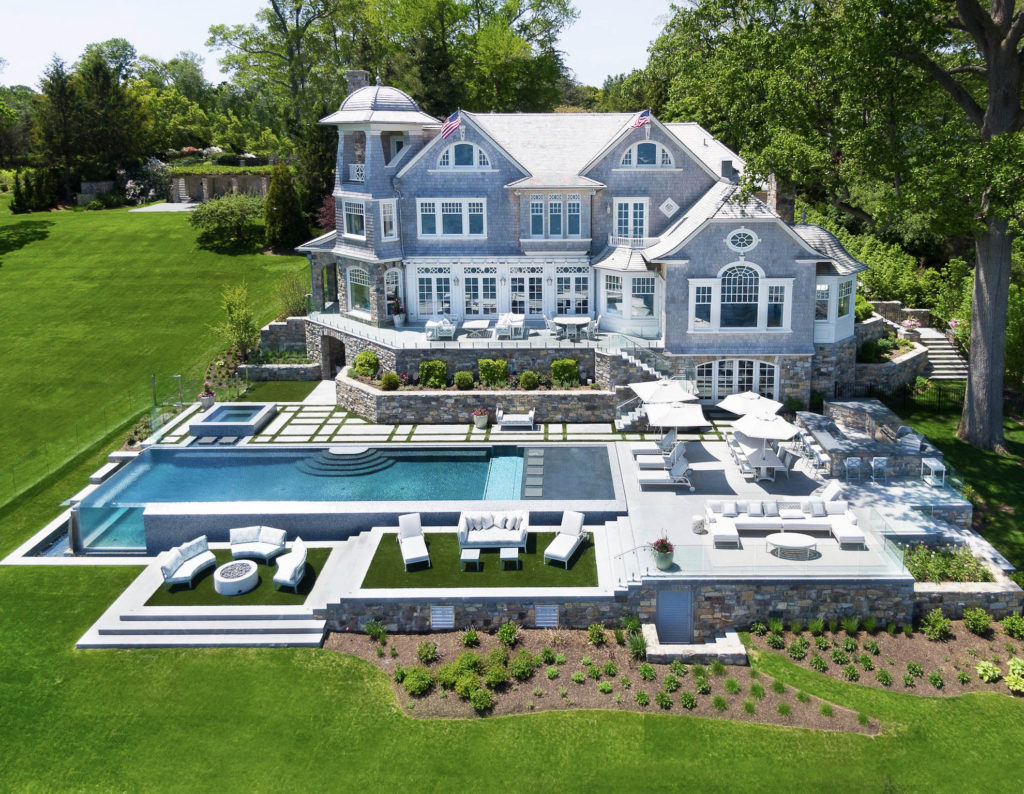
Our Seaside Shingle project’s informal rear elevation features expanses of windows and French doors to capitalize on the home’s waterfront views. French doors lead to the spacious terrace shown below, which looks out over the pool deck and view of the Sound beyond.
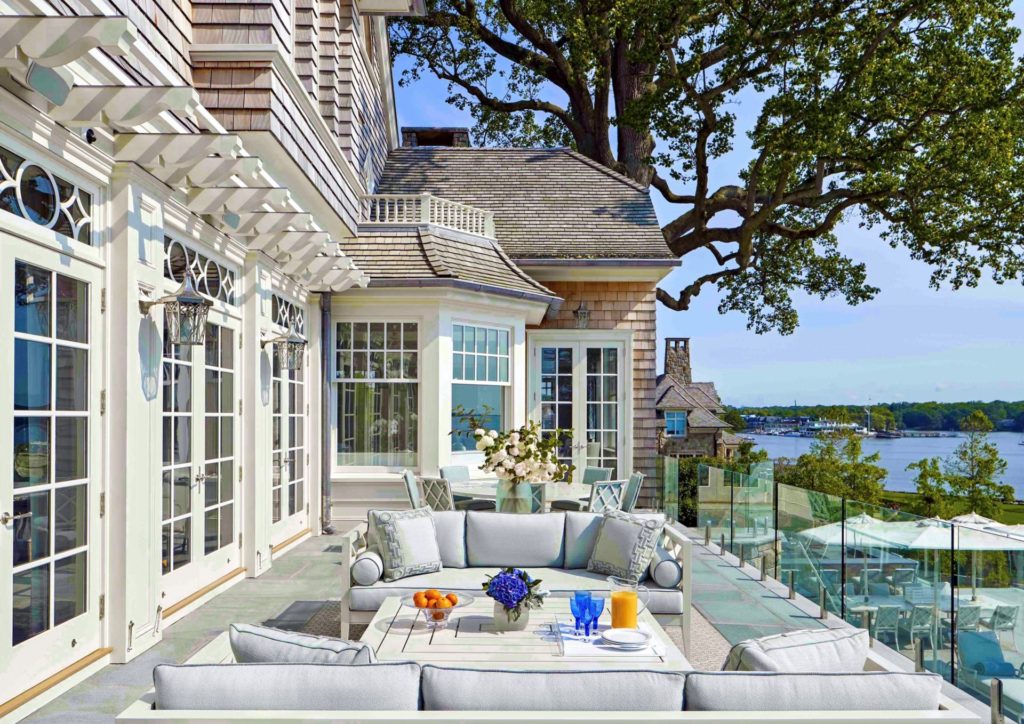
This space features a dynamic wood trellis that links the home to the outdoor living space. Glass panels replace a traditional guardrail so no view is obscured.
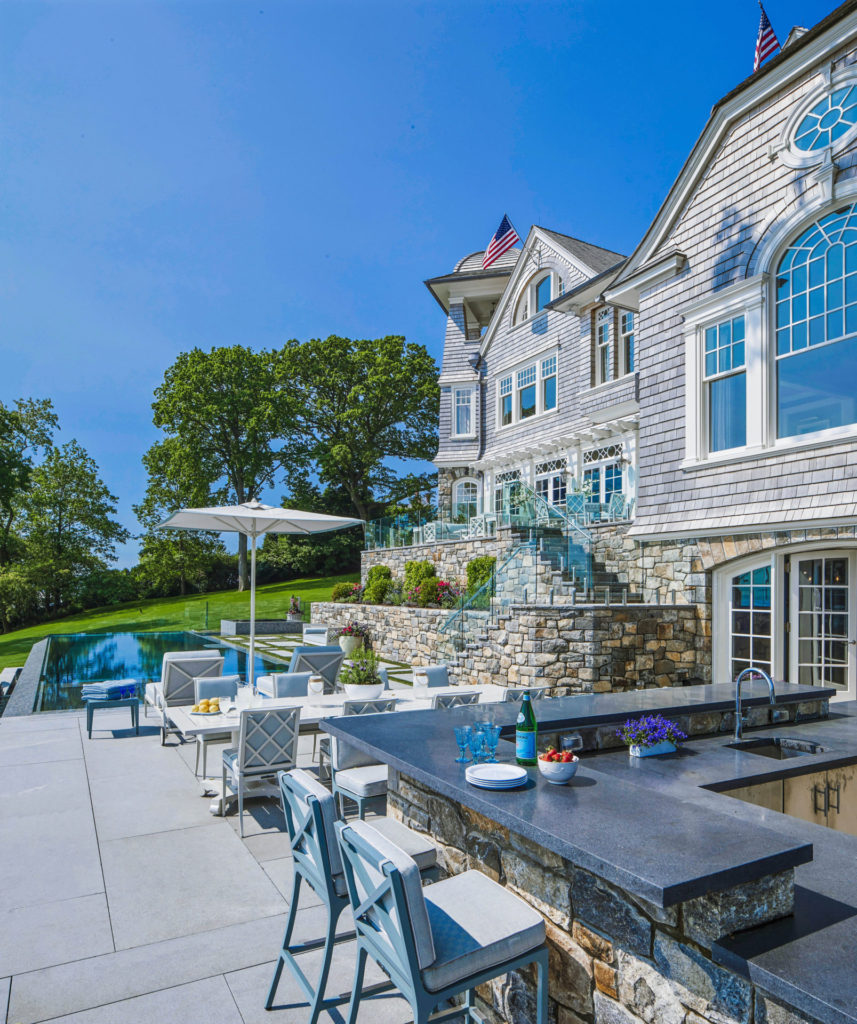
Outside the lower level is an expansive terrace – complete with an outdoor kitchen, infinity pool, spa and ample seating for entertaining.
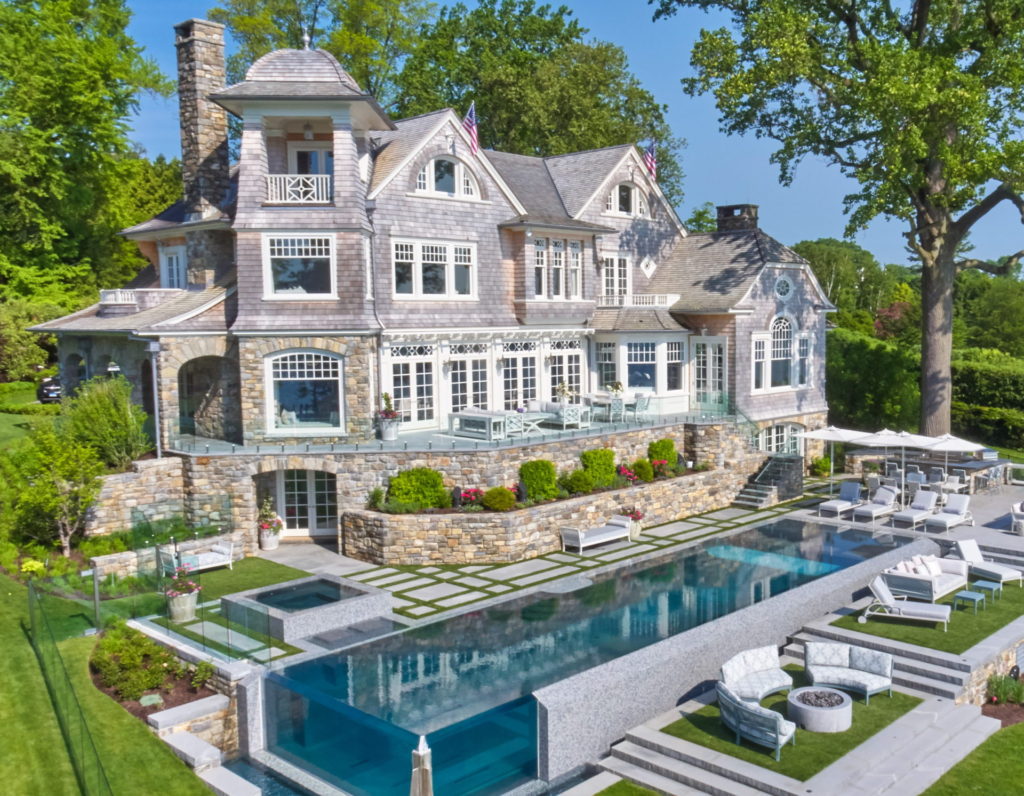
Interested in seeing more of this residence? View our Seaside Shingle project page and take a tour of the home’s nautical recreation space.
Mid-Country Manor Backyard
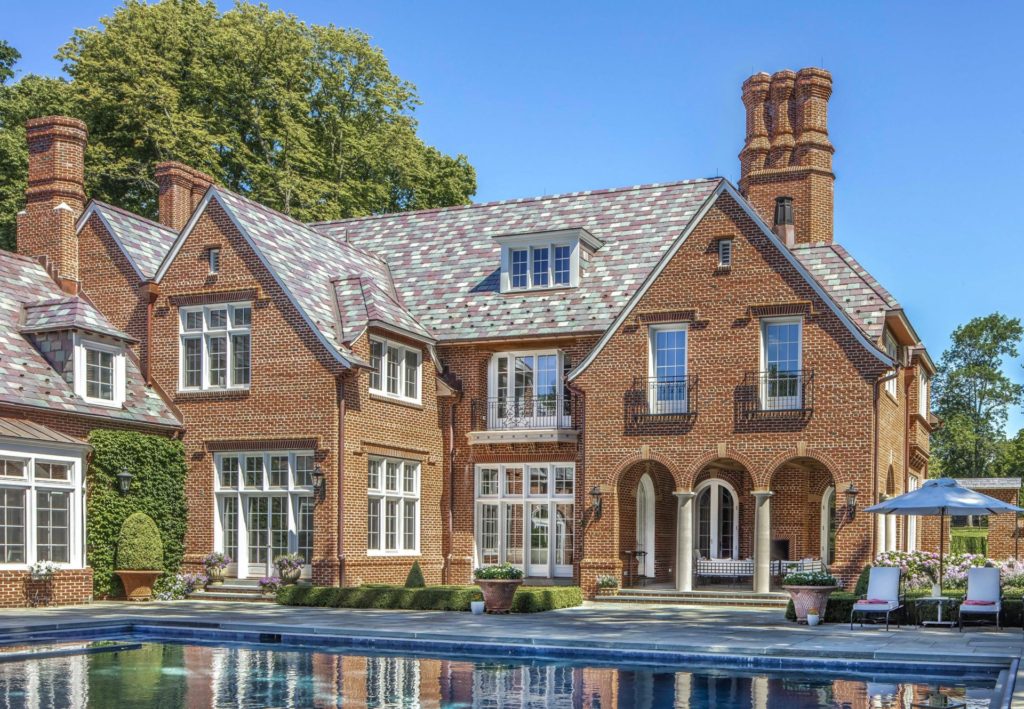
Our Mid-Country Manor was built around an existing 100-year old carriage house, which is now a secondary wing. The rear of the home was designed to maximize light and visual interest, while tying in the existing carriage house to create a cohesive appearance.
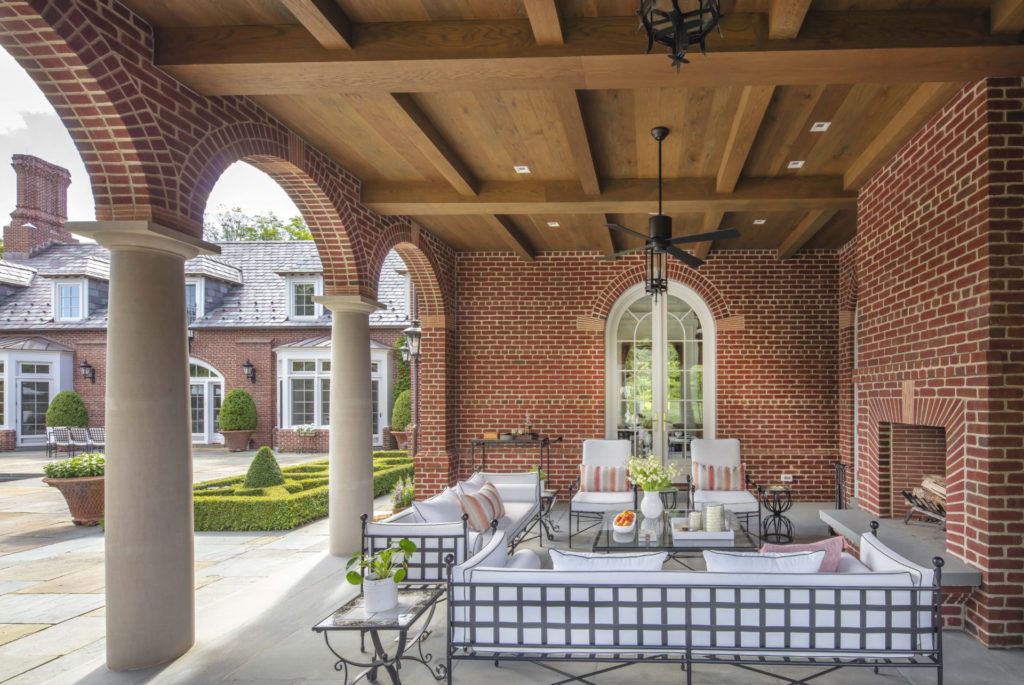
Key features include the balcony bracketed in brick, creative use of roof shapes, and the columned triple arch leading to the covered patio, where one can find a fireplace with unique brick and terracotta accents.
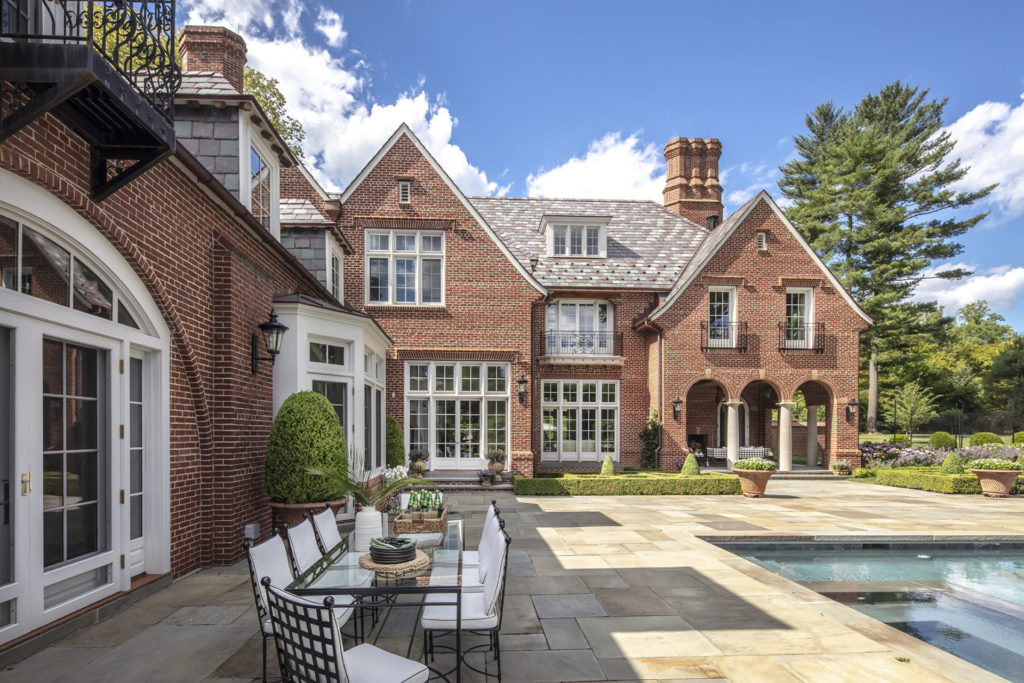
Take a tour of our Mid-Country Manor here.
If you’d like to see more of our pool house designs, check out our portfolio of outbuildings.
Welcoming Spring in With a Look at 6 Potting Spaces
As we welcome a new season in, we’ve got all things springtime on our minds. From longer days and milder temperatures, to blooming flowers and lush landscapes, there’s a lot to enjoy!
For our clients who have a green thumb, a potting station is often near the top of the list when it comes to planning a new home. These multi-purpose spaces are perfect for germinating seeds, organizing garden tools, and potting plants in preparation for the coming spring showers.
To celebrate the start to the season we’re sharing six of our favorites that will undoubtedly make you want to grab a spade and pull on the work gloves.
French Eclectic Potting Room
The potting space off the mudroom in our Waterfront French Eclectic project provides a vivid pop of Azalea red that projects fun and informality. Water rings on the soapstone countertops aren’t a risk, but rather a well earned patina, and the giant articulated faucet makes watering a dream. After developing such a bright and fun space, we just couldn’t hide it away and instead opted to let the light pass through glazed pocket doors and into the hall.
Check out more of our French Eclectic home here.
Colonial Manor Mudroom
This characterful potting room belongs to our recently completed Colonial Manor. Designed as if it were a filled-in breezeway, each layer of the space tells a story. Antiqued brick floors, lattice wainscoting, and a beautiful reclaimed slop sink combine to create a refined, yet still functional work space.
Interested in seeing the rest of the home? See our Colonial Manor project page.
English Tudor Potting Shed
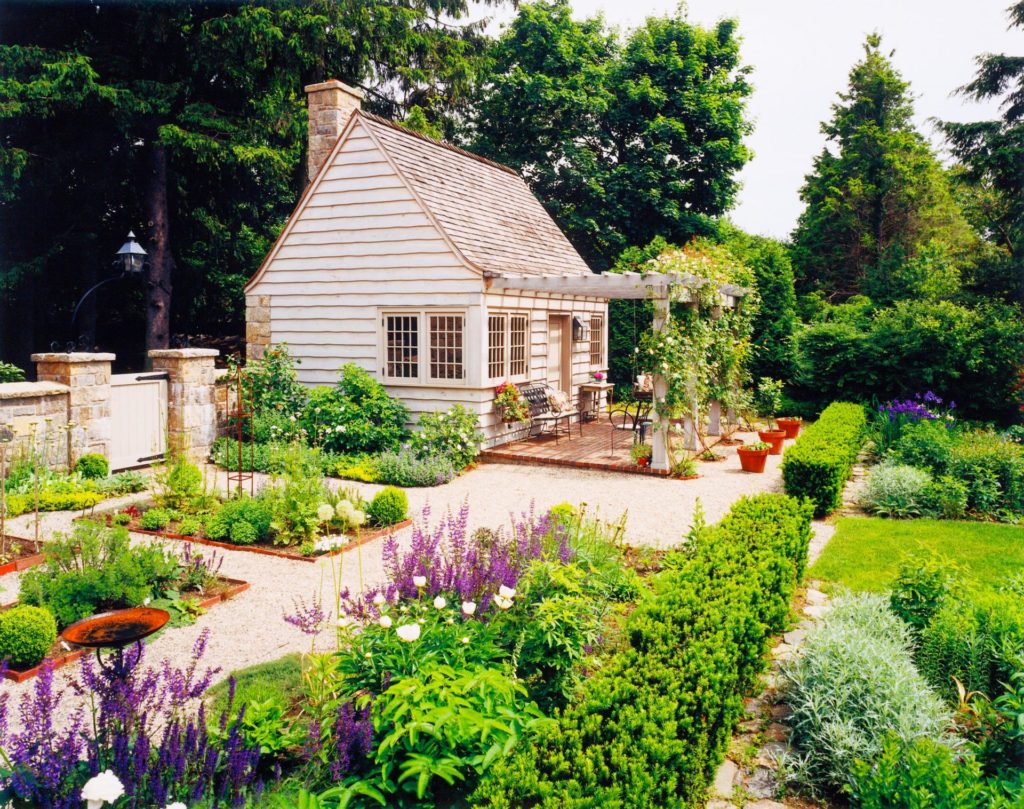
For the true enthusiasts, we’ve brought back our English Tudor Potting Shed from the archives. This beautiful outbuilding could be at home in a storybook, but is even better in real life built into the walls of this formal garden, complete with brick floors and a functioning fireplace.
Check out a few additional looks at this potting shed here.
Classic Georgian Revived Mudroom
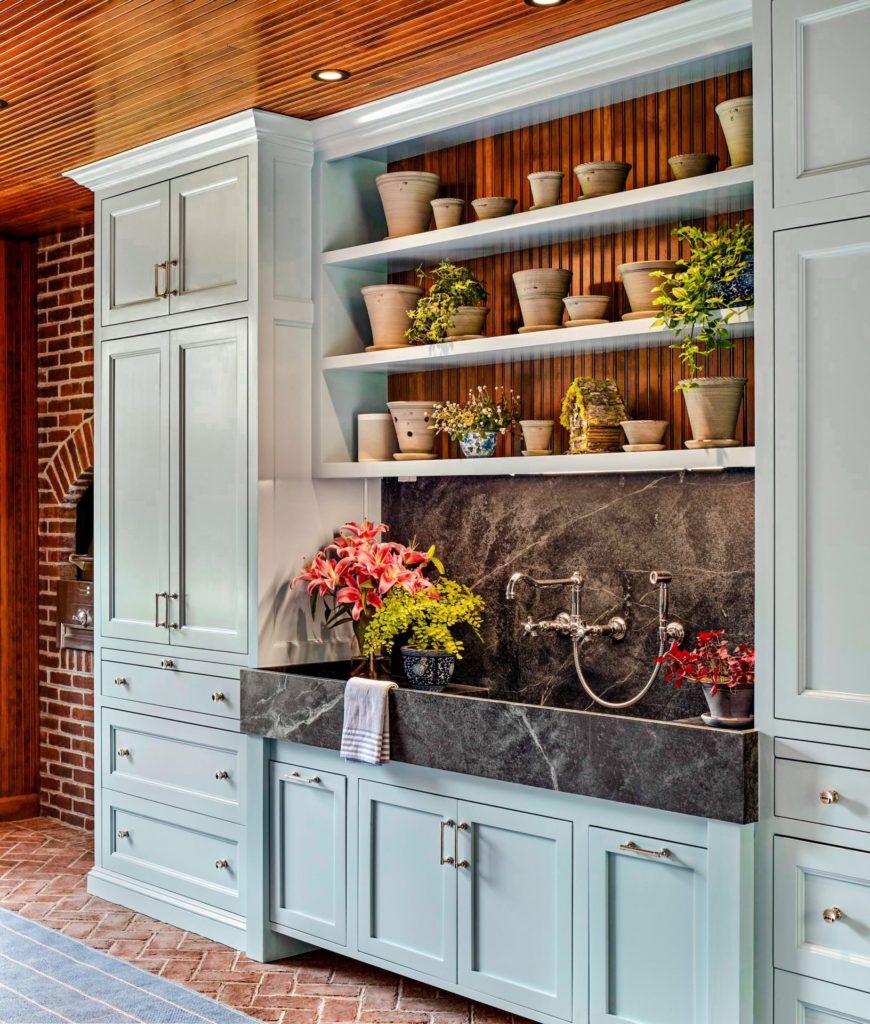
The potting room in our Classic Georgian Revived project is one of our favorites. Previously an unused space that resembled an old carriage port, we built in cabinetry, lighting, HVAC, and of course the massive soapstone sink. The sink was custom designed with a rear drain and tiered levels to allow plants to soak. Adjacent cabinetry provides storage for a tools, outdoor gear, and dog beds.
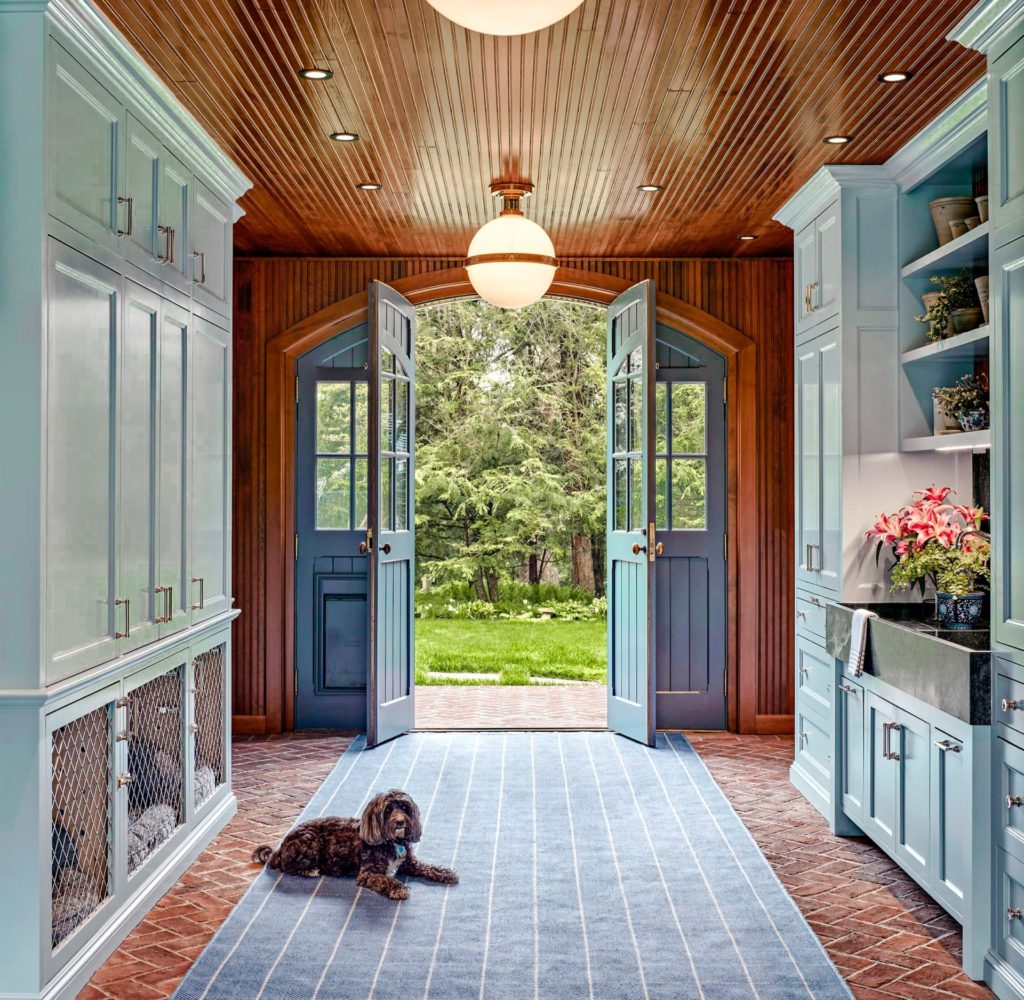
The renovation also included a new patio space and new master suite. See more of the updated home here.
Classic Georgian Restoration Potting Room
The light-filled clipping station in our Classic Georgian Restoration provides a great spot to arrange flowers from the outdoor gardens. Featuring a classic farmhouse sink, honed jet mist granite, and custom cabinetry and shelving, this more refined potting space is still guaranteed to please.
Our Classic Georgian Restoration was a significant undertaking in renovation and restoration. See more of this Georgian Greenwich home here.
Colonial Revival Greenhouse
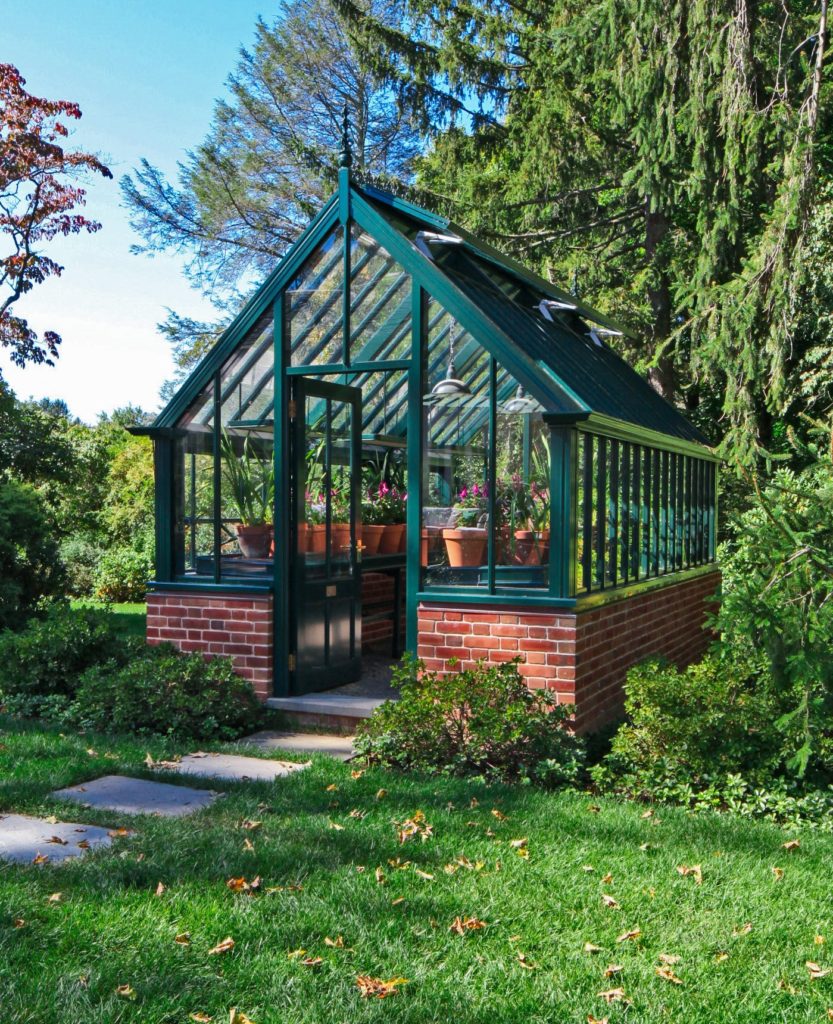
The above pictured greenhouse is a gardener’s dream! Manufactured by Alitex Greenhouses, this charming outbuilding sits on our Colonial Revival’s property, facing a naturalistic landscape of rolling hills in mid-country Greenwich.
See more of our Colonial Revival here.
Looking for more home inspiration? We welcome you to follow us on Instagram, Pinterest, TikTok, Facebook, and Twitter for new project looks, behind-the-scenes peeks, and much more.
AIA Connecticut Honors DVHA with Two 2020 Alice Washburn Awards
We’re pleased to announce that the American Institute of Architects (AIA) Connecticut has recognized our work with two 2020 Alice Washburn Awards.
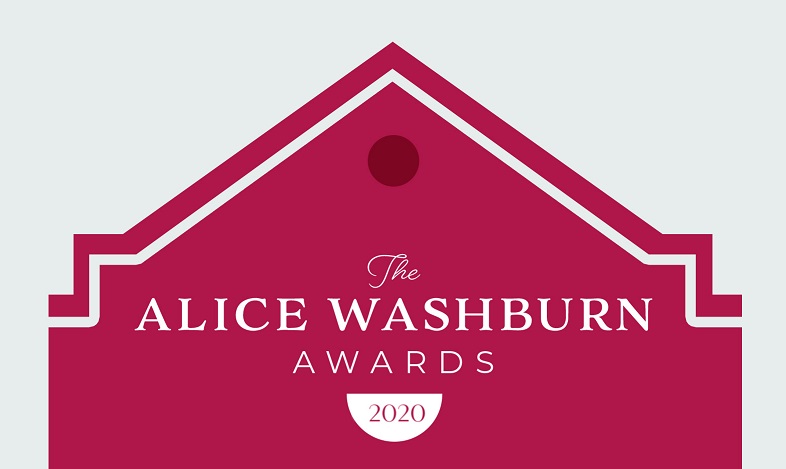
“This award is named for the distinguished Connecticut residential architect Alice Washburn, an early 20th century Connecticut designer and builder, largely self-taught, whose work is known for its thoughtful stylistic and programmatic invention.” – AIA Connecticut
AIA Connecticut awarded DVHA an Excellence Award in the category of New Construction for our Classical Revival home.
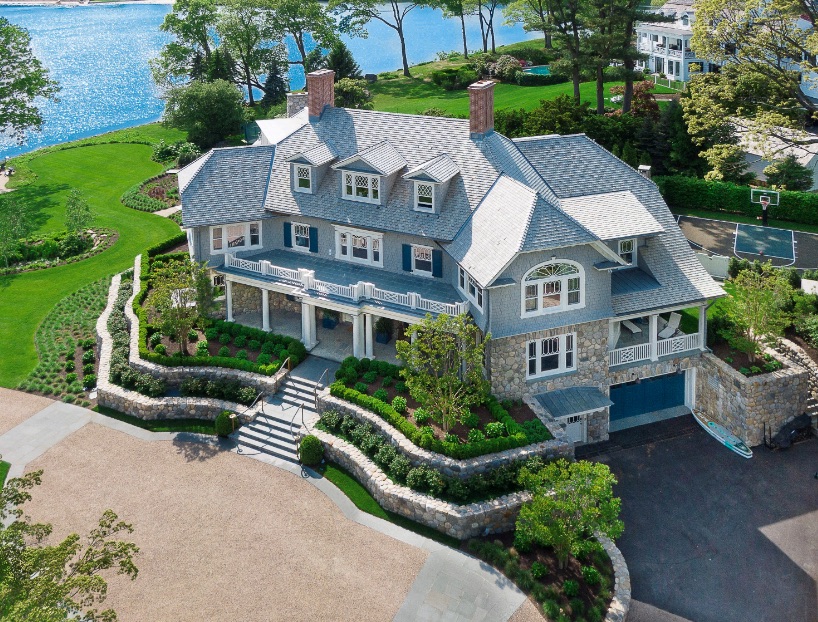
Our Classical Revival residence is a shingle style home that’s perched to capture the harbor views despite challenging grading and ecological constraints.
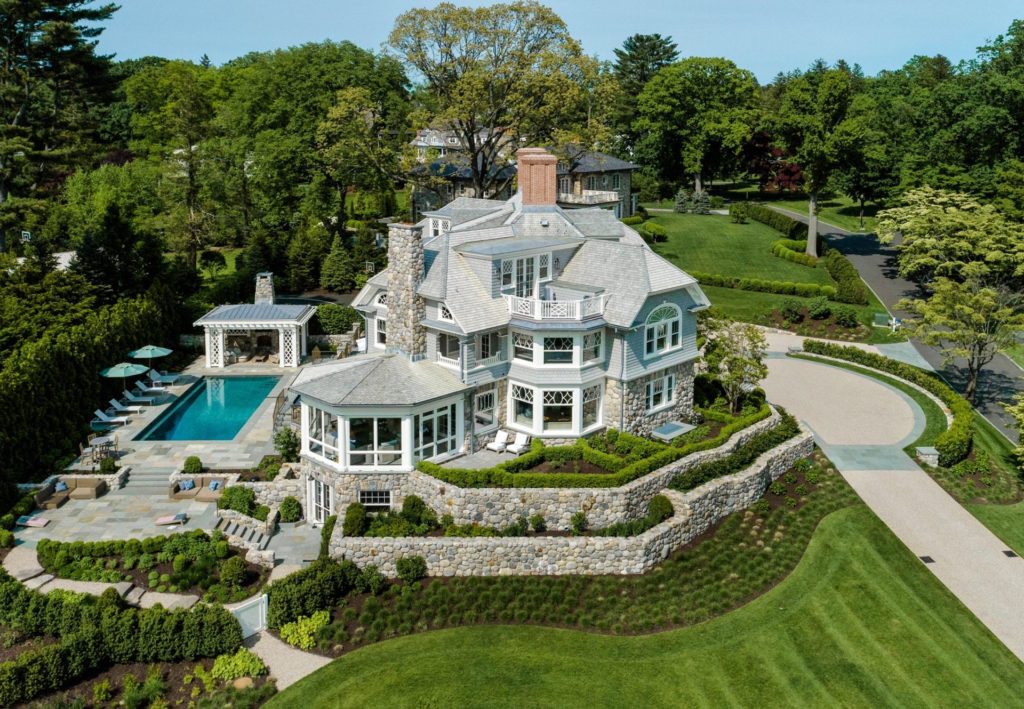
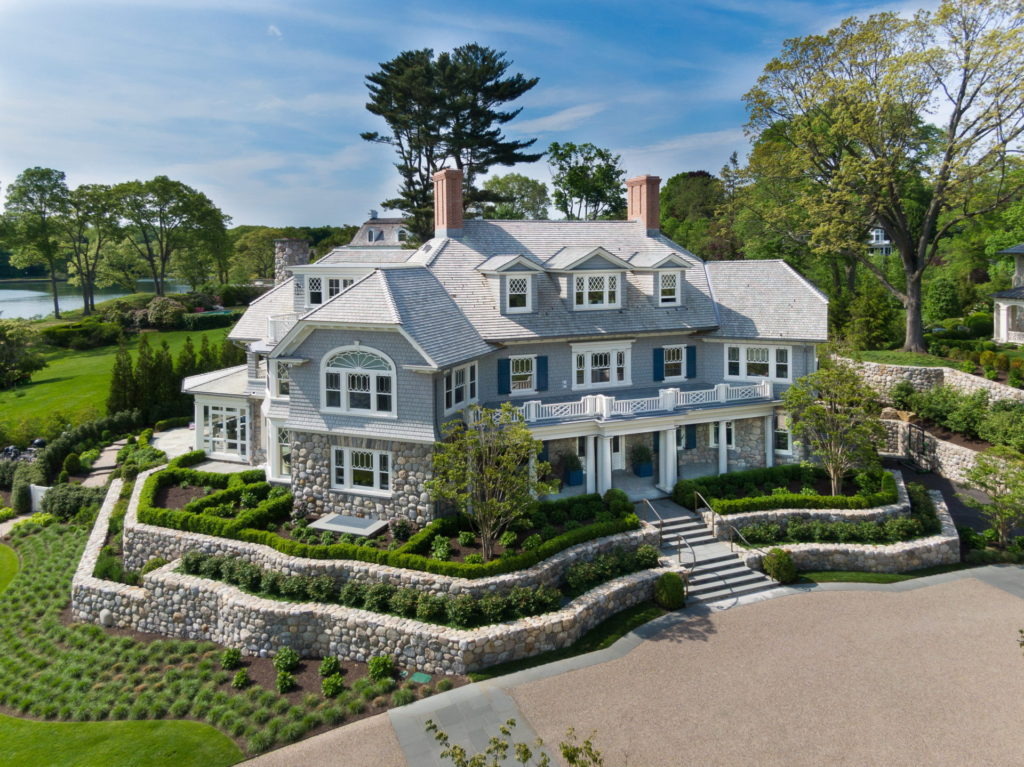
At the property, extensive site developments are organized on high ground, allowing the landscape to cascade and then fall naturally towards the tidal wetlands of the meandering coastline.
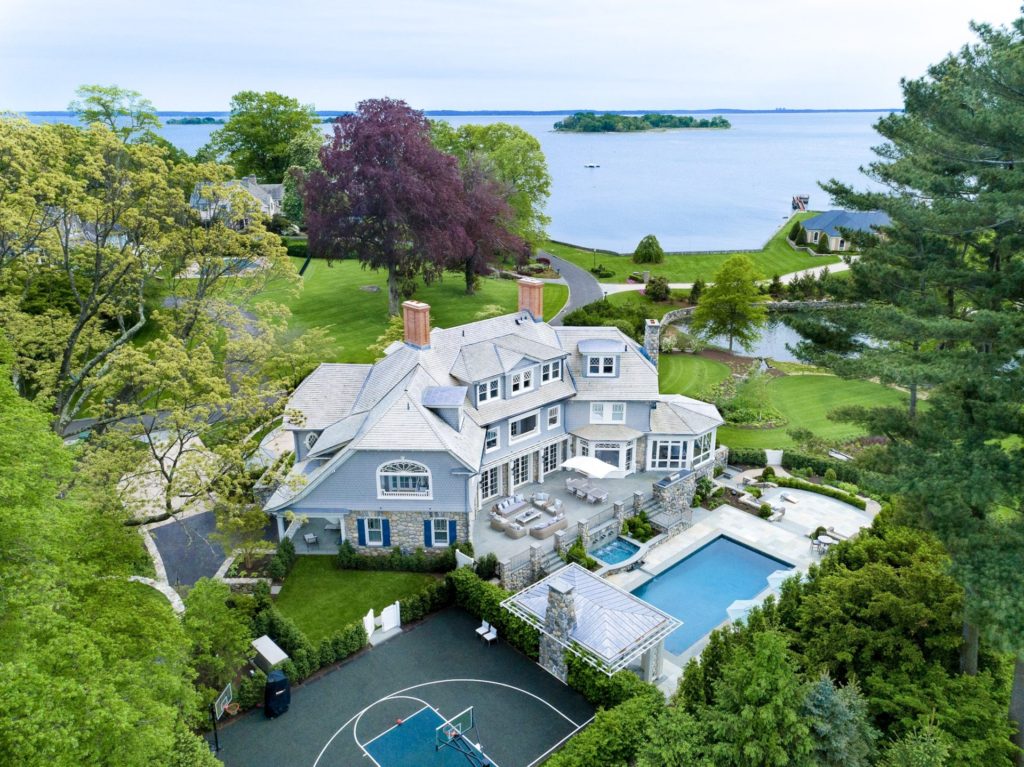
Formal symmetry in the plan introduces a dominant façade to the neighborhood, signaling entrance, and front yard while creating a private and a resort- like promenade of lawn, gardens, terraces, pool, spa, cabana, and sport court.
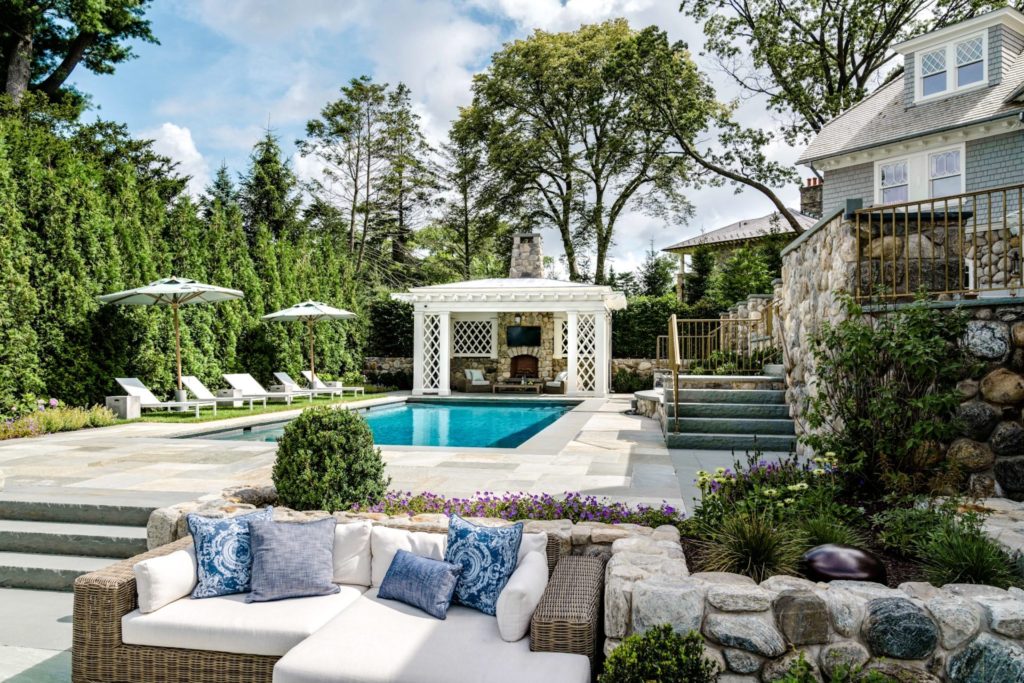
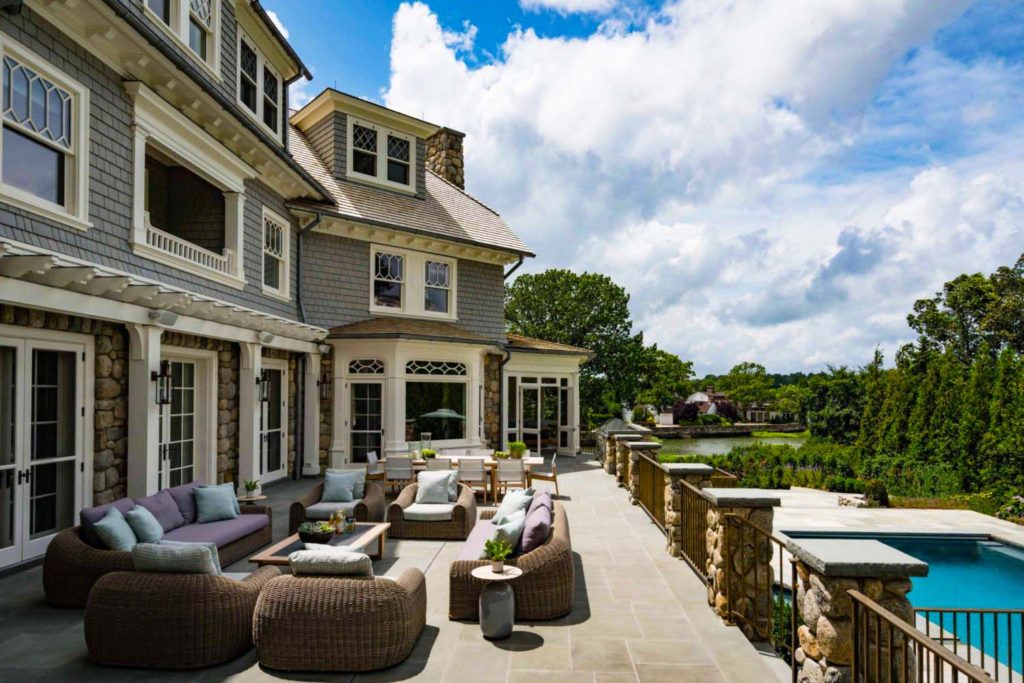
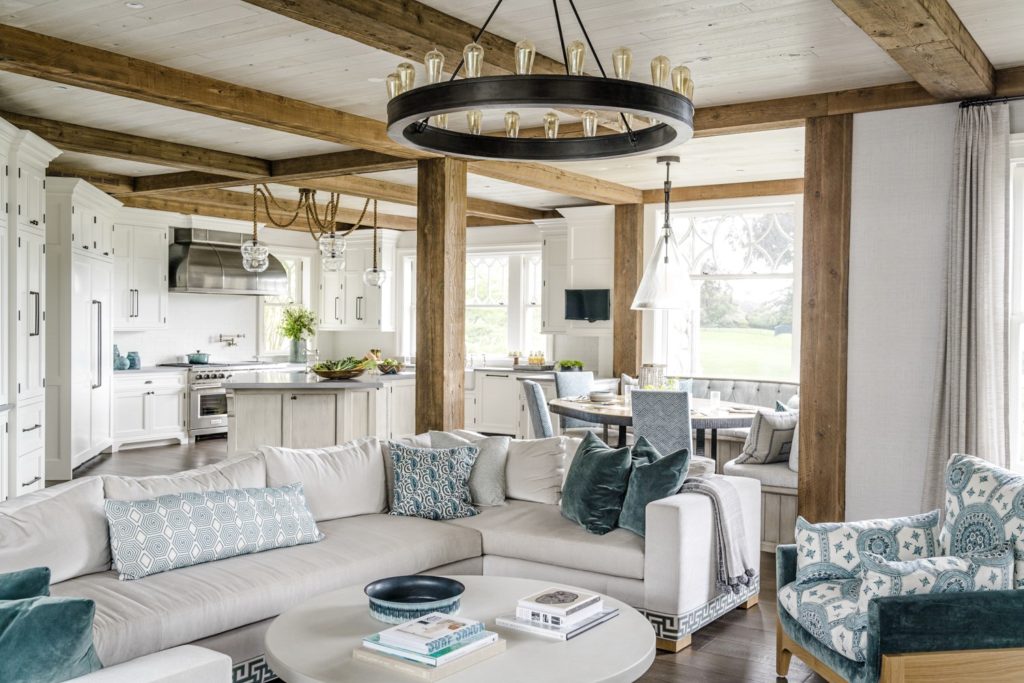
“Impeccable, beautiful, varied, massing, fantastic relationship to the stone. It is strong and inviting. The interiors are extraordinary and really perfect. Each space has character to it. The whole environment of the house is very sensitive and well done.” – Jury Comments
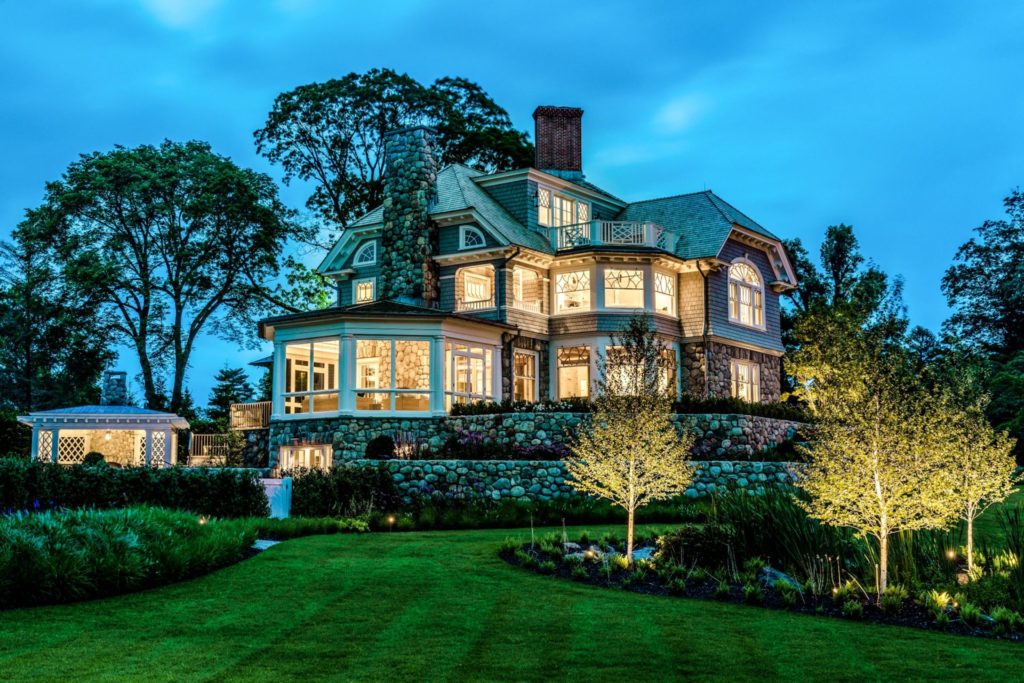
Additionally, DVHA is honored with the Merit Award in the category of Accessory Buildings for our Classic Georgian Pavilion.
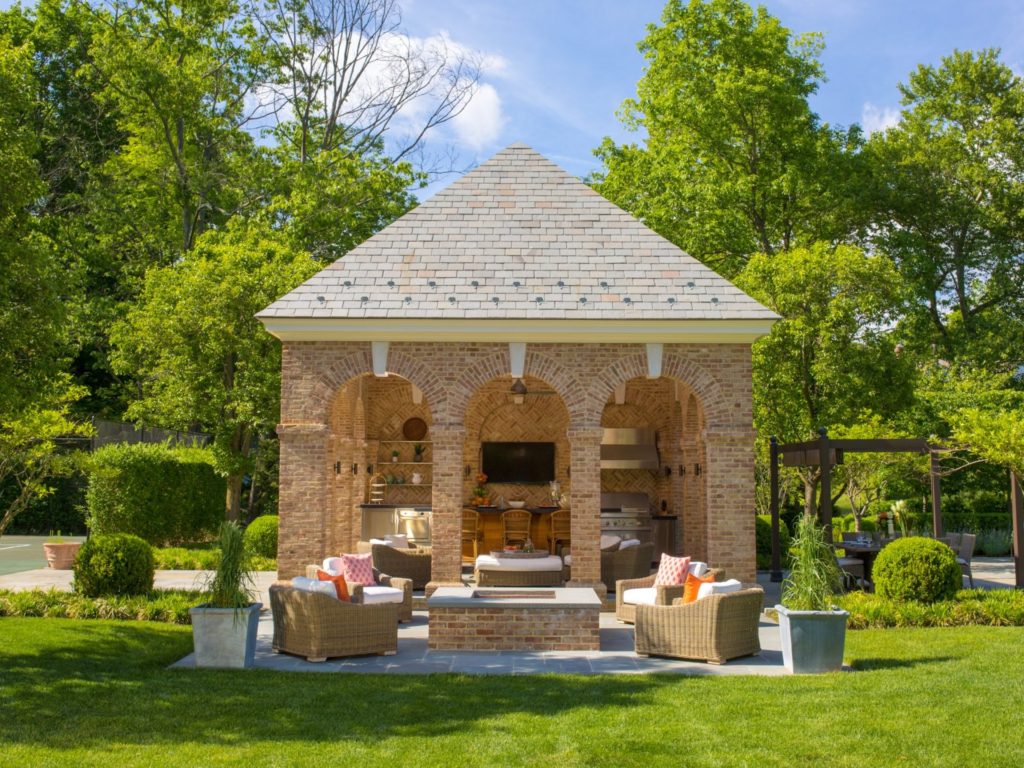
Nestled between the tennis court and swimming pool, the pool pavilion is a symmetrical brick arcaded structure that encloses a comfortable seating and dining area, and contemporary cooking space.
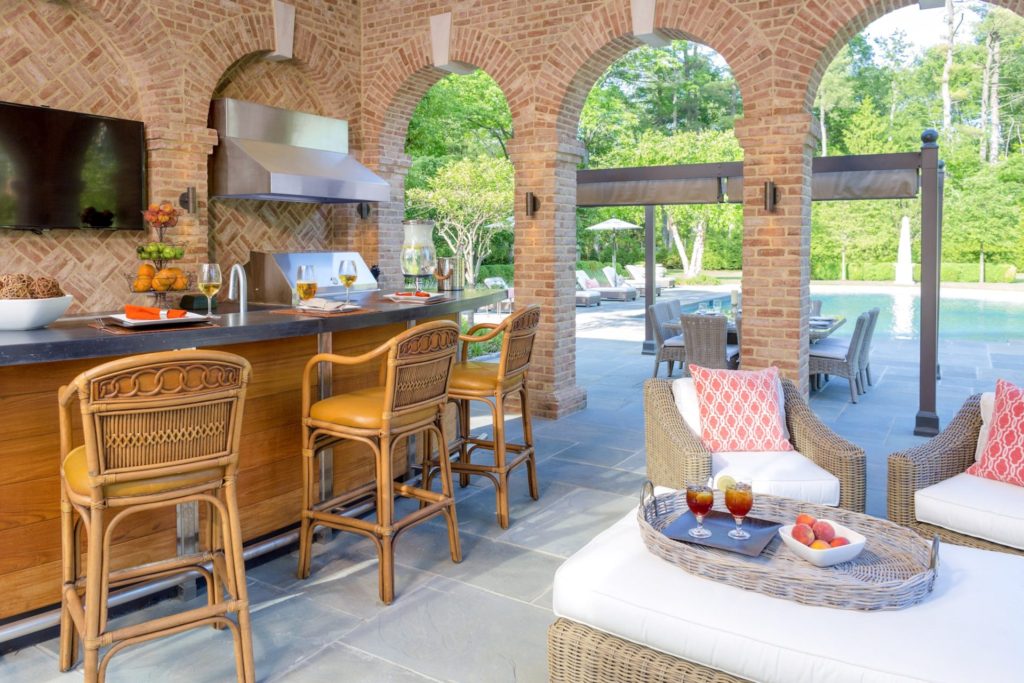
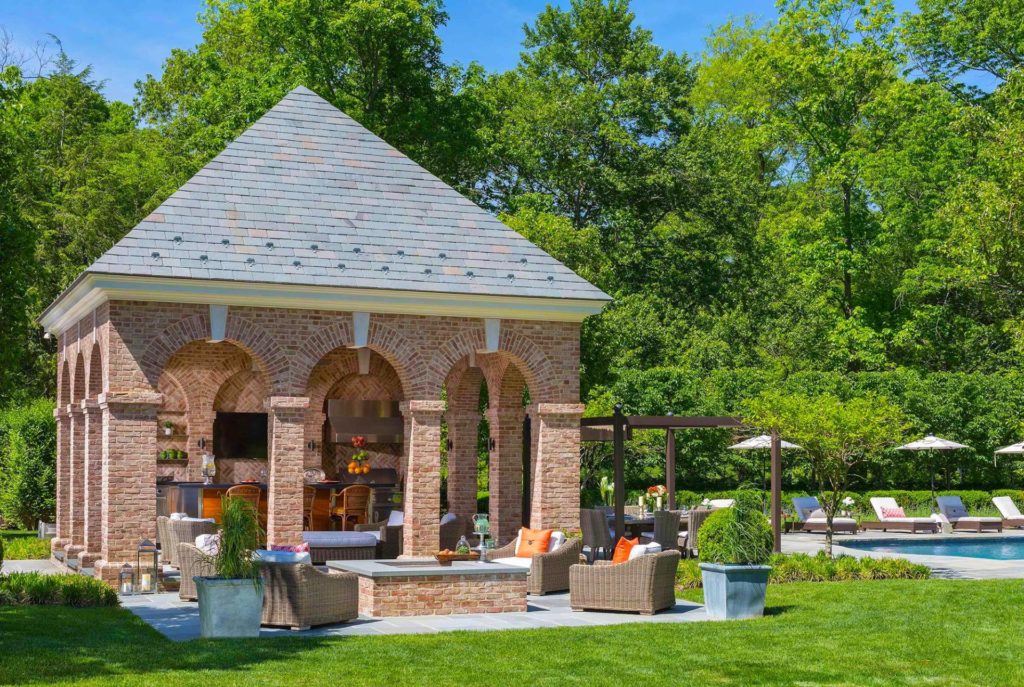
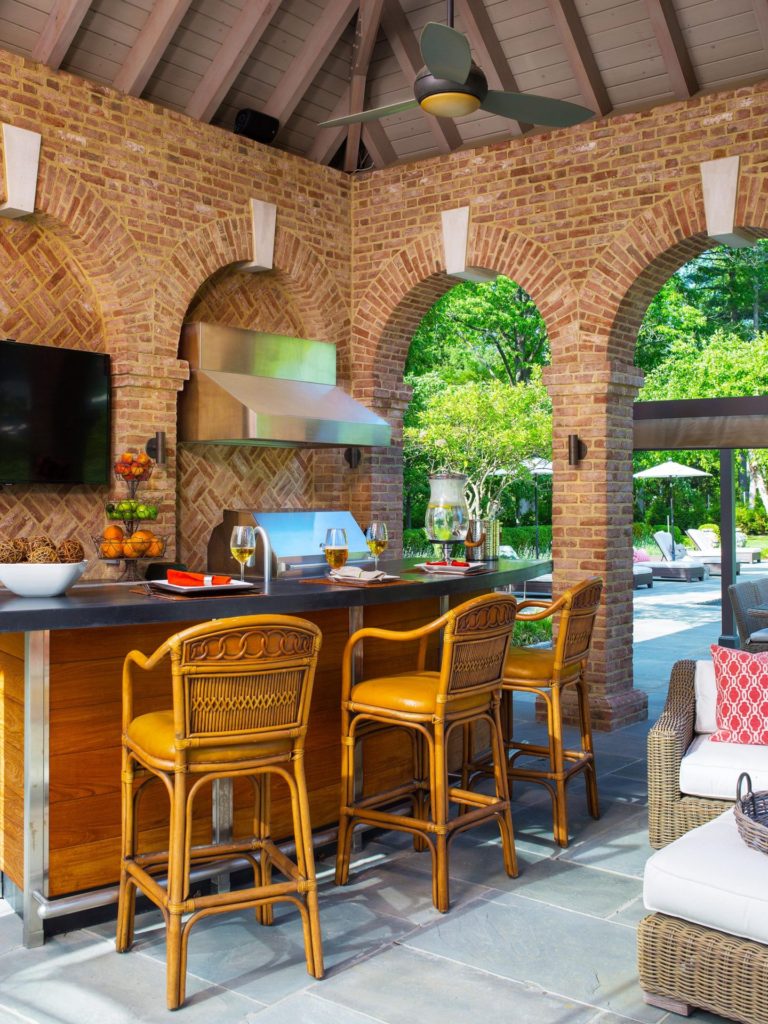
Designed as an accessory structure to an elegant Georgian home rich in classical detailing, the pavilion’s style evokes a fun and relaxing atmosphere.
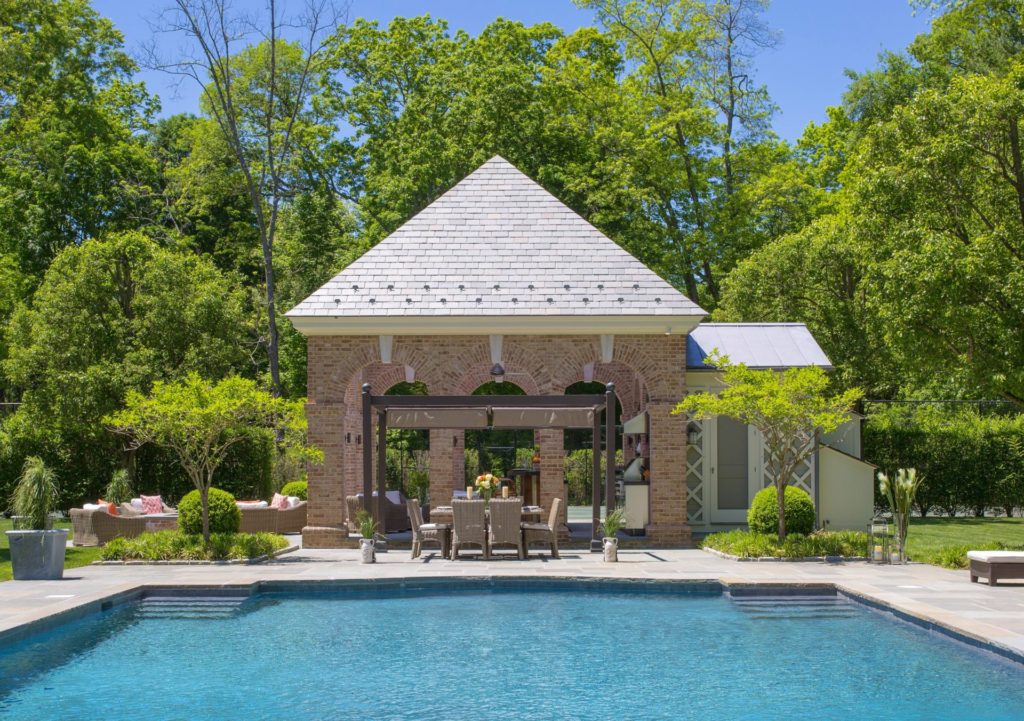
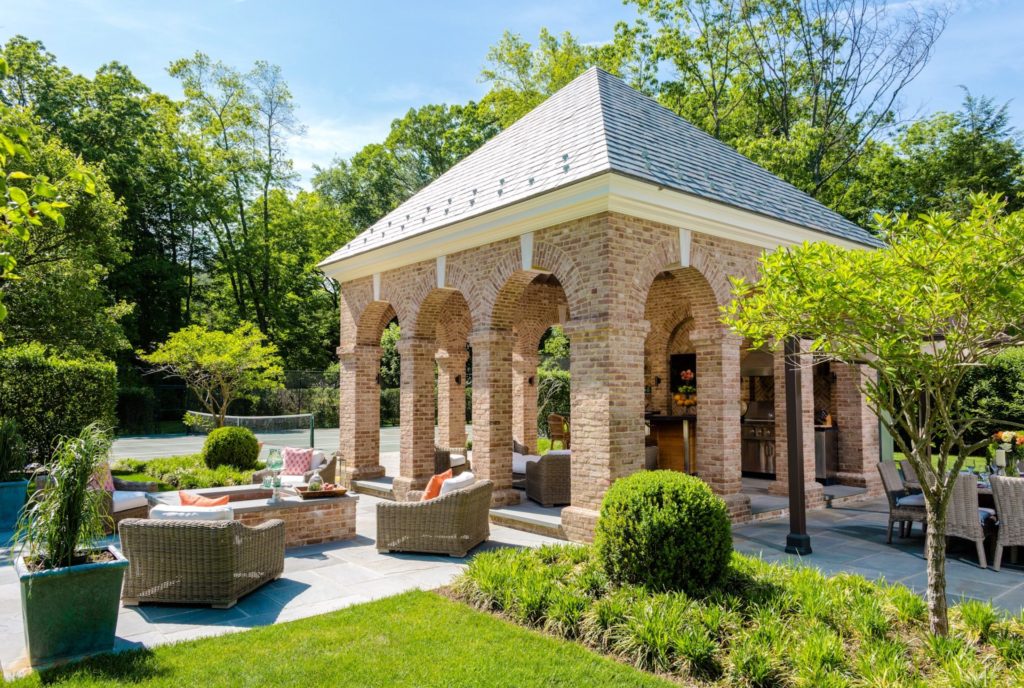
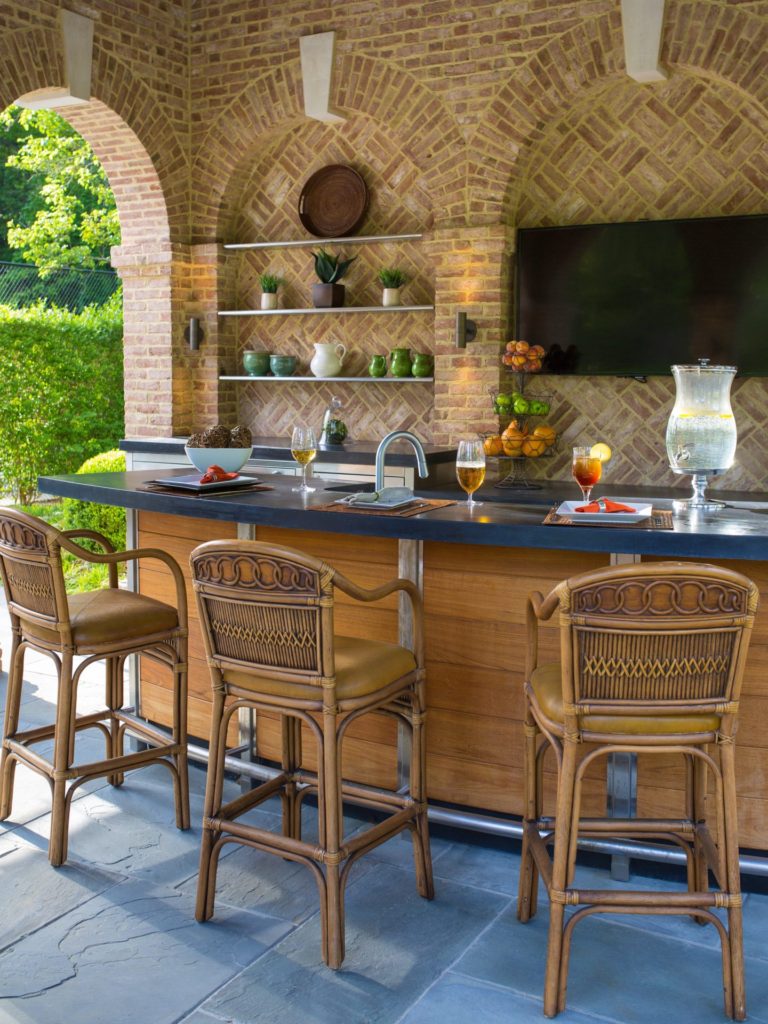
“This project is done beautifully. It works well with the main building and the proportions are nice. The use of the spaces with Pergolas and the seating flows very nicely, and the pavilion and the materials are exquisite.” – Jury Comments
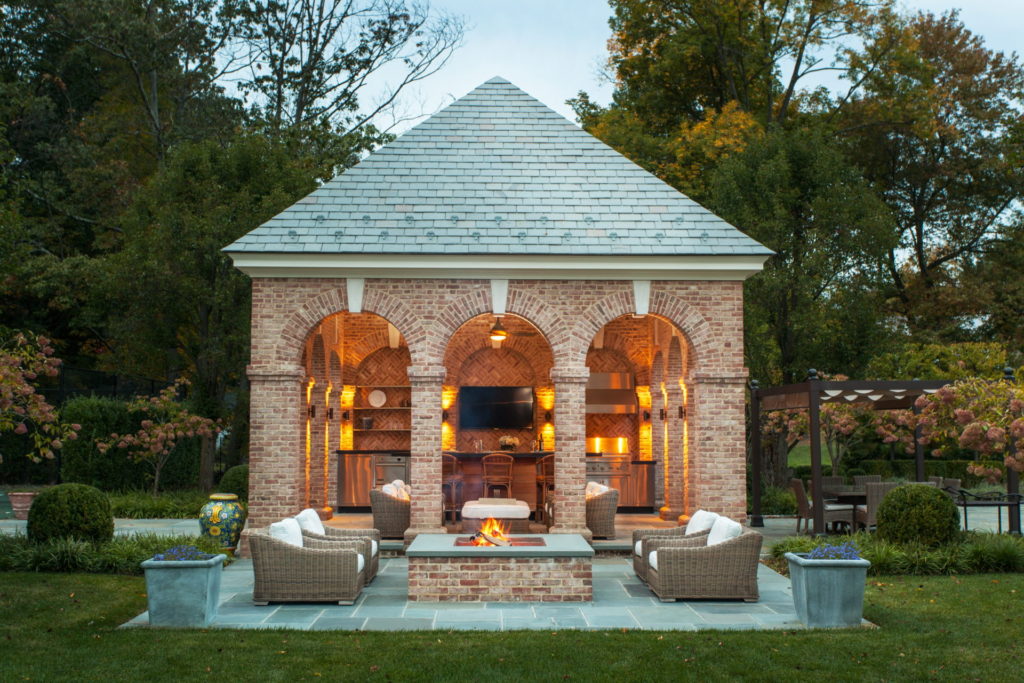
We’d like to extend a big thank you to AIA Connecticut and its trio of esteemed judges for selecting our work: Manny Andrade, AIA; Neil Carnow, AIA; and Julie Evans, AIA.
Read more about The Alice Washburn Awards here.
Classic Georgian Pool House
A new pool house for a historic Georgian home echoes the arches and hipped roof of the main façade.
Greenwich Pool Cottage
Originally designed by our team in 1995 this colonial pool cottage received major additions and renovations, allowing it to function as a charming primary residence.
Celebrating Spring with a look at our Top 5 Outdoor Spaces
As spring blooms around Connecticut, we’ve got all things outdoors on our minds. Visions of barefoot walks on the beach, weekend picnics at the park, and lazy sun-filled days lounging poolside are dancing in our heads. Let’s celebrate the beginning of this year’s warmer months with a tour of some of our favorite outbuilding projects!
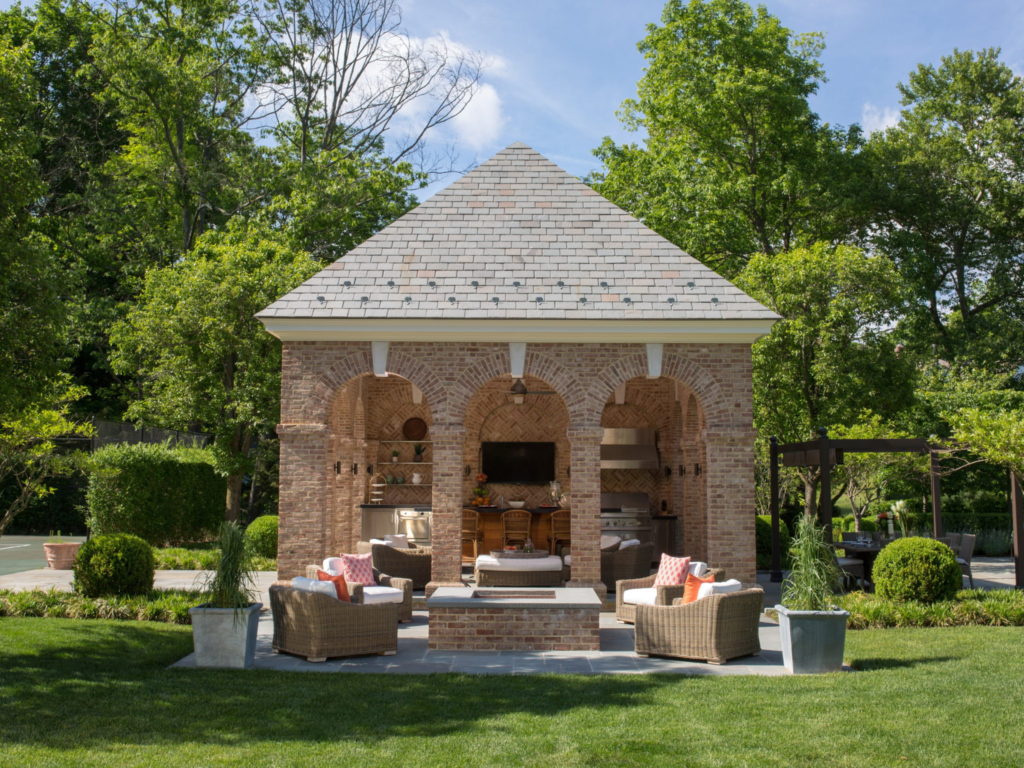
Georgian Pool House
Nestled between the tennis court and swimming pool on a Georgian estate, this comfortable pool house is an outdoor entertaining dream.
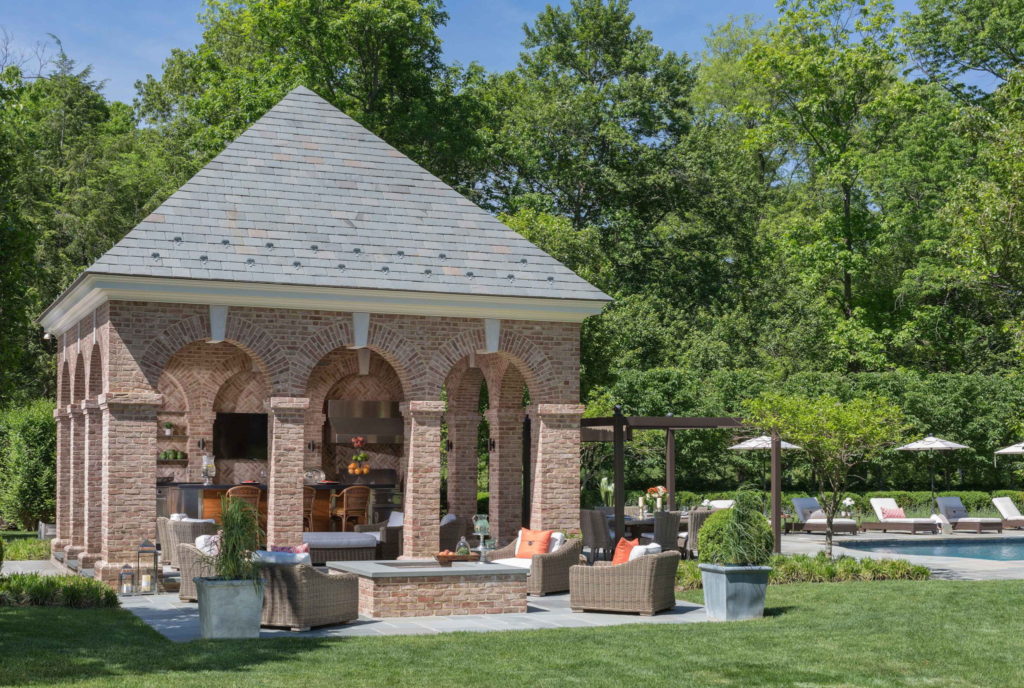
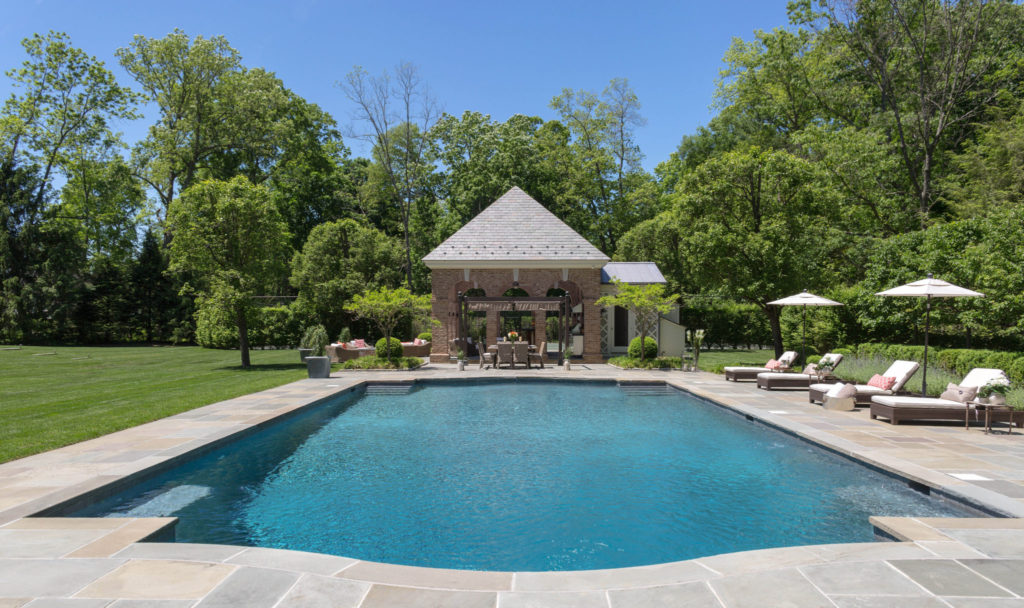
The pool house’s symmetrical brick arcaded structure encloses a comfortable seating and dining area serviced by a professional grill and gas oven. Directional accent lighting highlights each column, illuminating the space and its soaring vaulted ceiling. Cast concrete countertops and stainless steel cabinetry create a contemporary cooking space.
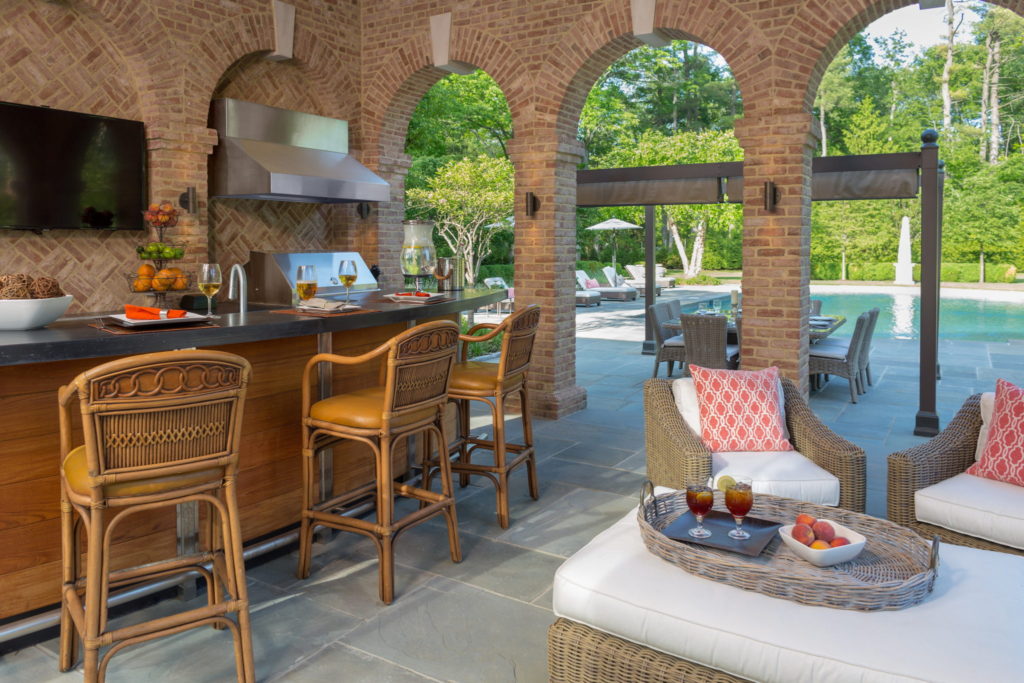
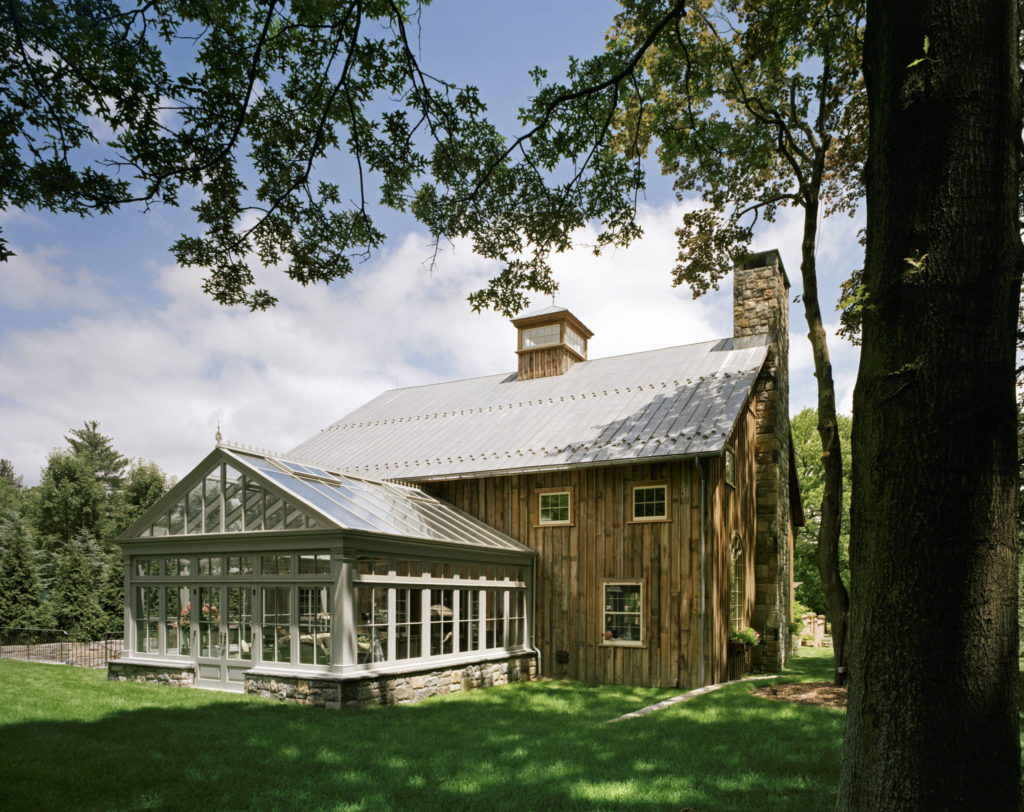
Rustic Barn Conversion
Our client was looking for a large antique barn to complement their original early 1800s colonial home due to expanding entertainment needs. The search for the right outbuilding led us to a barn located on a farm outside of Albany that was built circa the 1860s.
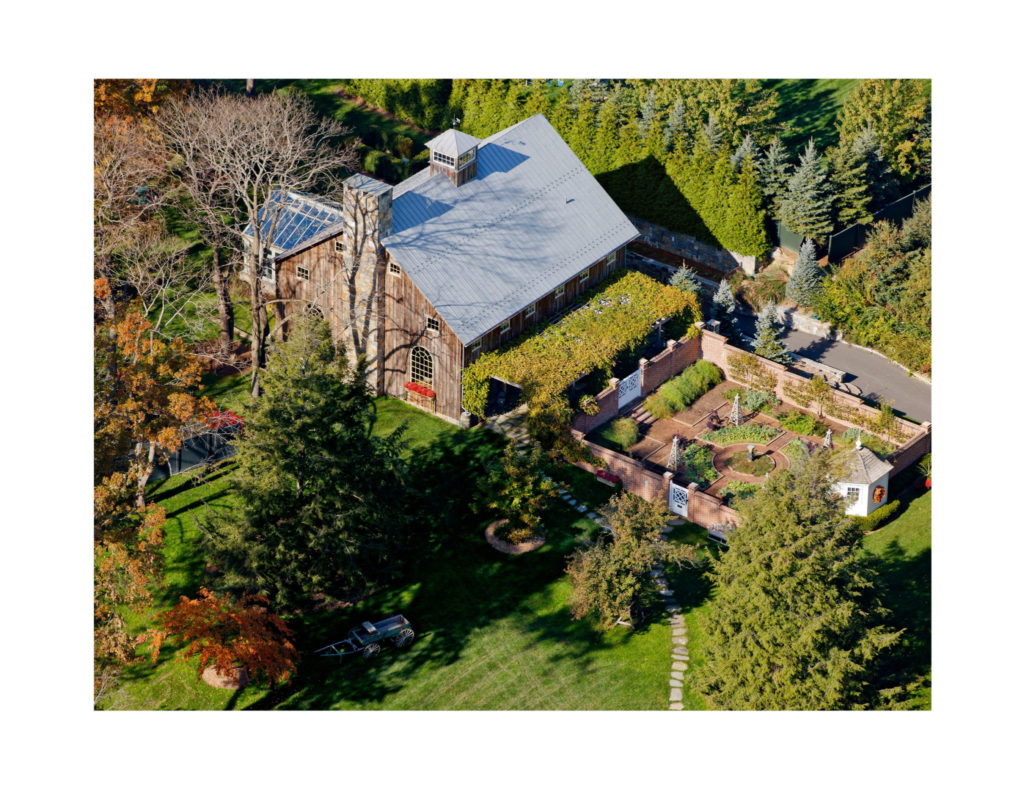
The program called for using the timber framework of the barn as well as the remaining lumber for exterior siding and trim work, interior flooring, walls and ceiling boards.
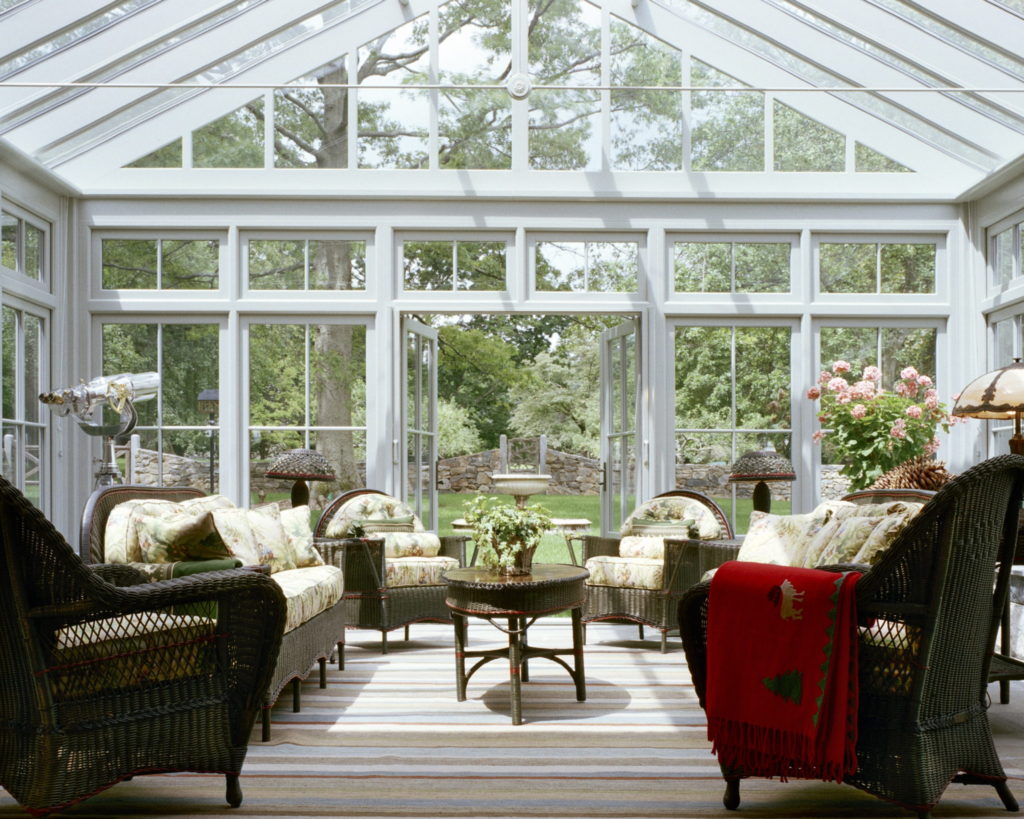
Exterior details of the original barn inspired the new work that included new windows and doors, a chimney, cupola and conservatory. The barn provides over 3,100 square feet of space.
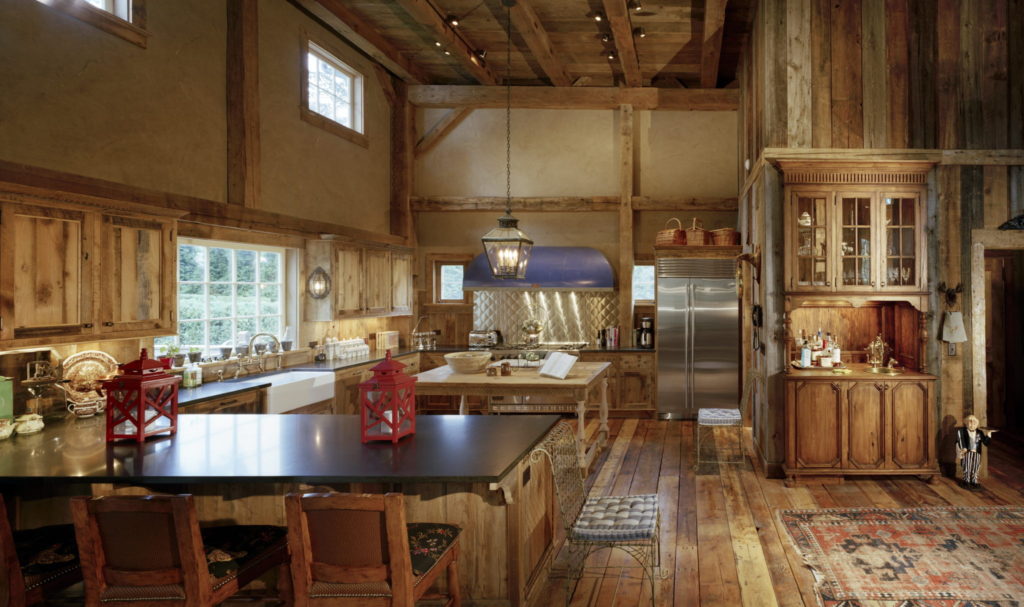
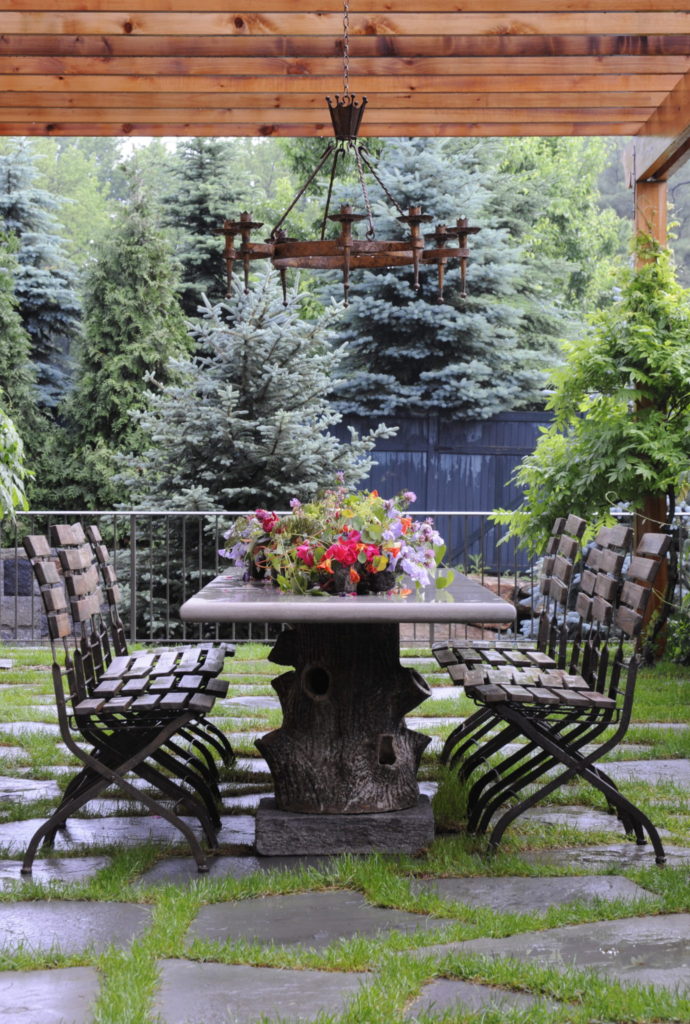
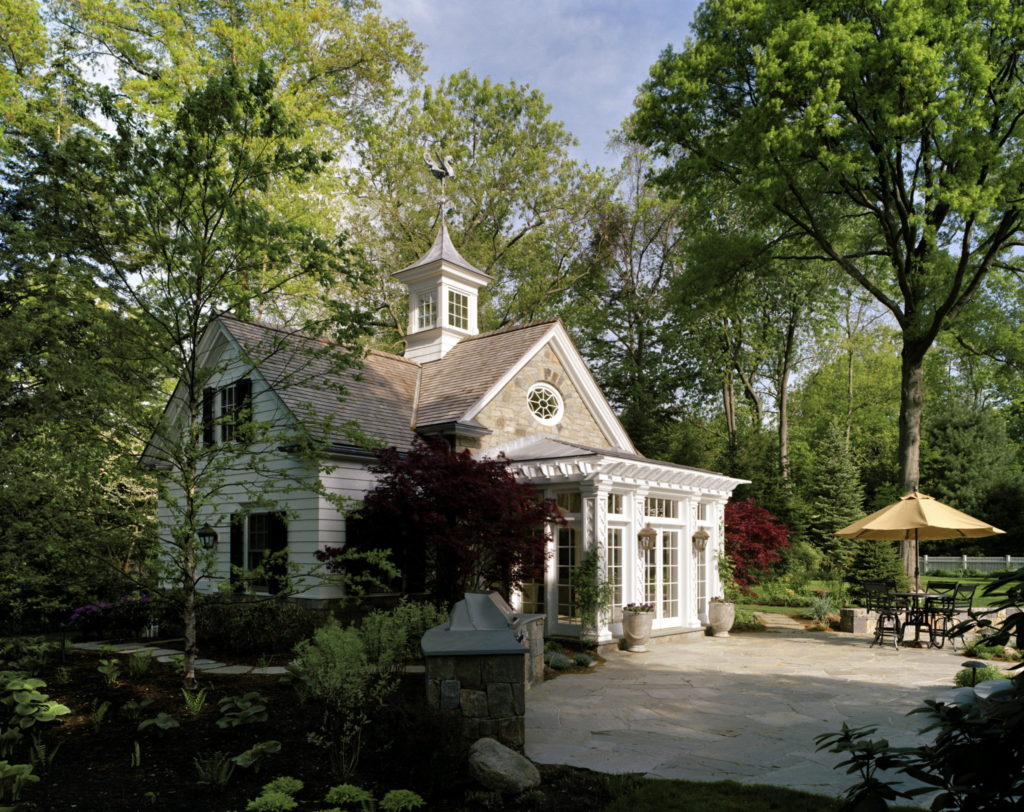
Colonial Pool House
Complementing a natural free-form pool, this stone and wood clad Colonial style pool house offers an inviting copper-roofed pergola.
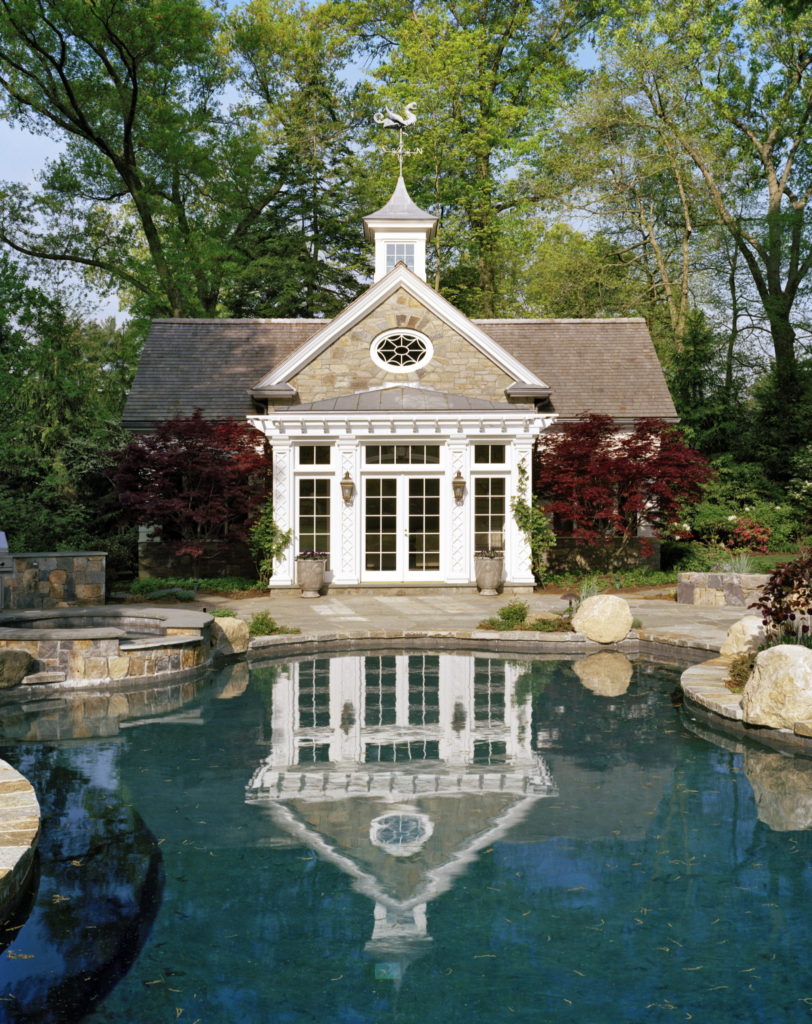
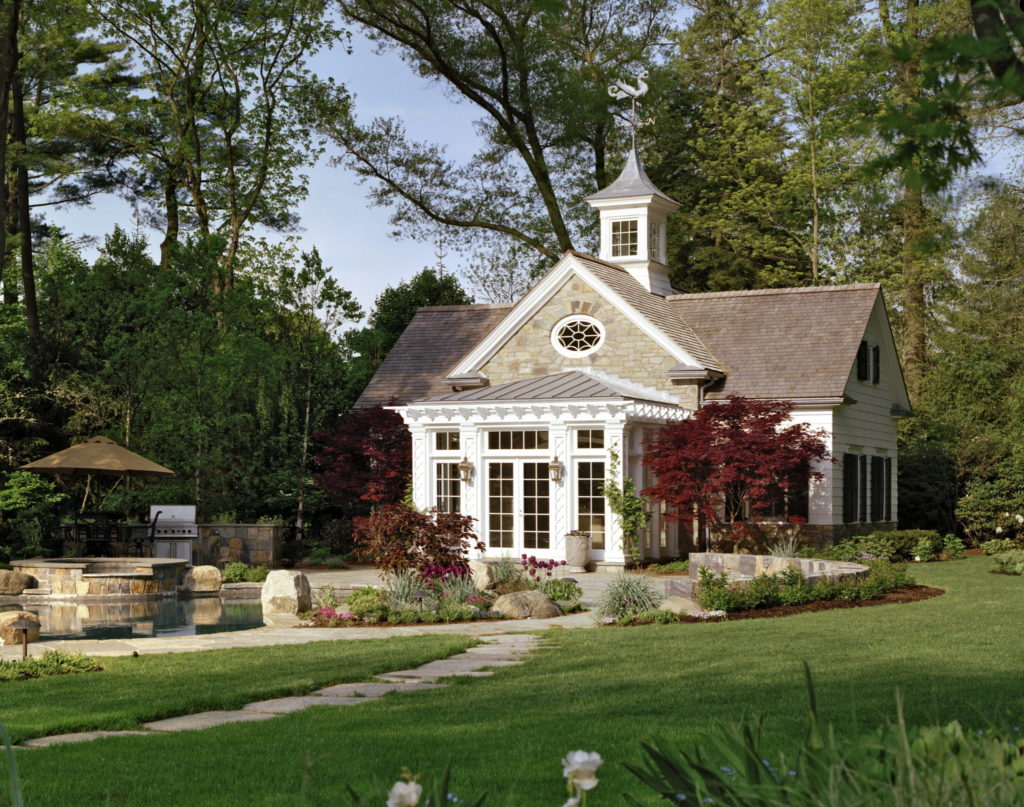
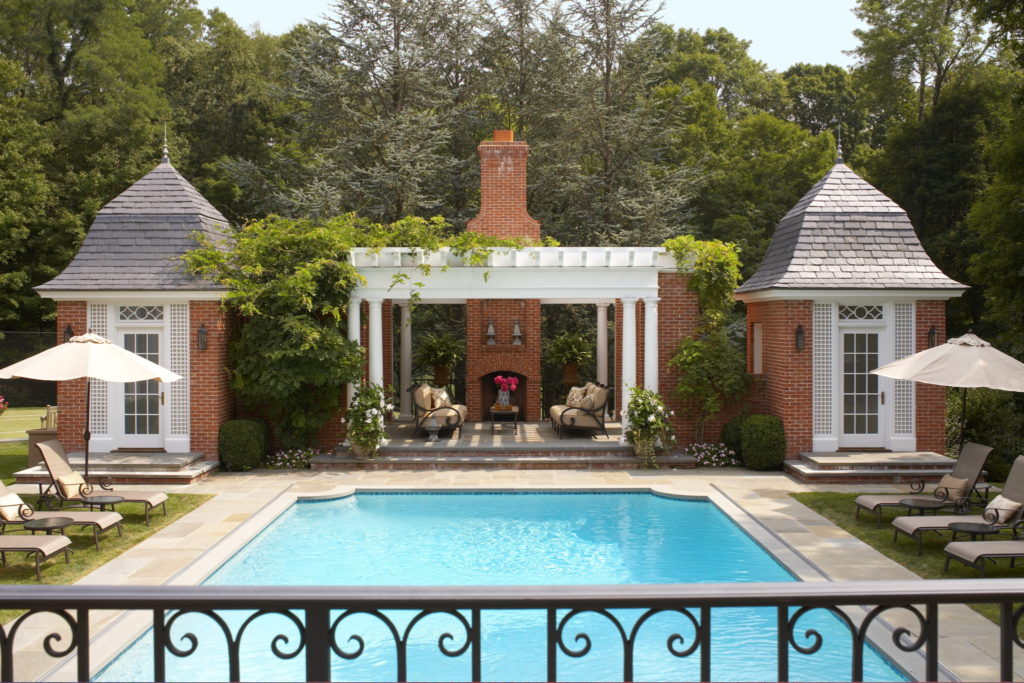
French Country Pool House
Inspired by the follies of great French estates, these cabanas are two whimsically designed slate roofed pavilions – one housing a bar and the other a bath/changing room – that are joined by a pergola covered open loggia.
Framed with Doric columns, the loggia provides an inviting space that features an outdoor fireplace and ample lounging area for entertainment throughout the year.
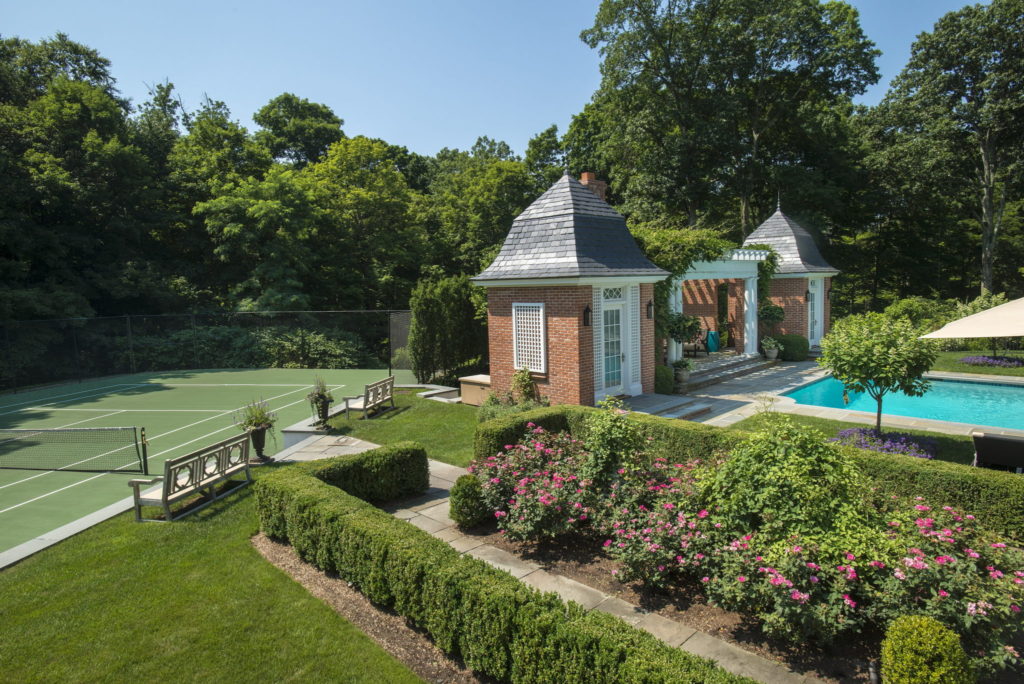
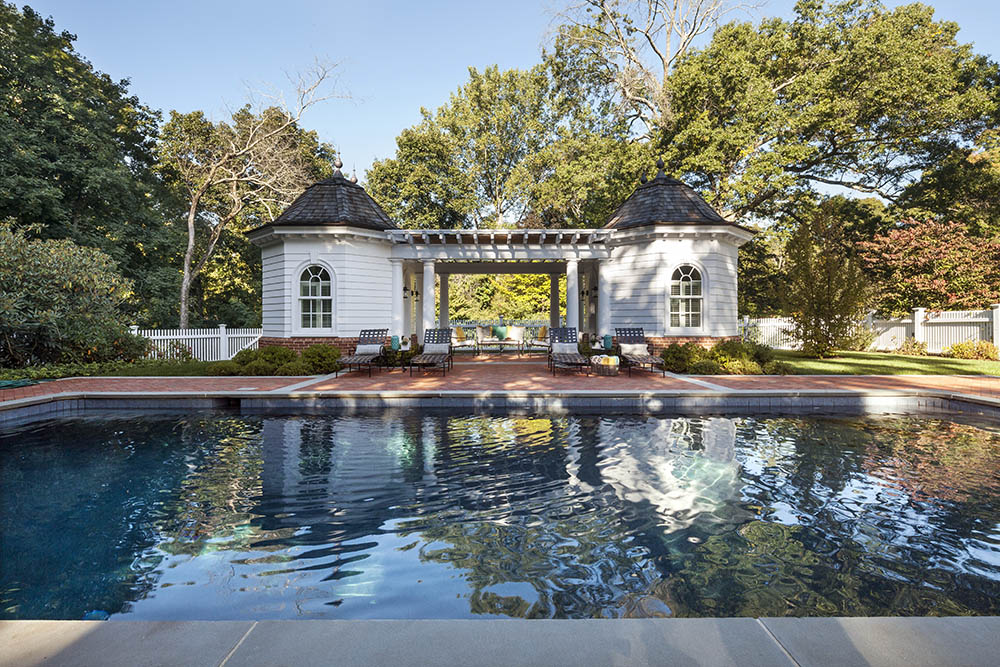
Colonial Revival Pool House
This pool house’s symmetrical arrangement features paired pavilions joined by a classical pergola – striking a fabulous silhouette against the rolling naturalistic landscape of a country estate.
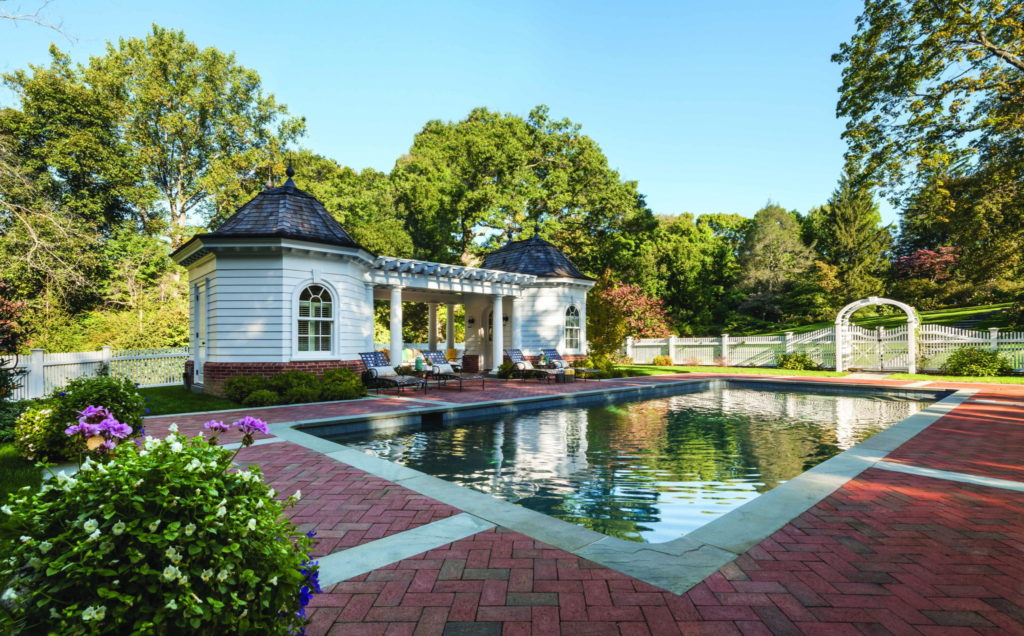
The Tuscan columns and simple entablature of the pergola connect the two buildings and carve out a seating area with lavish views of the pool deck and gardens beyond.
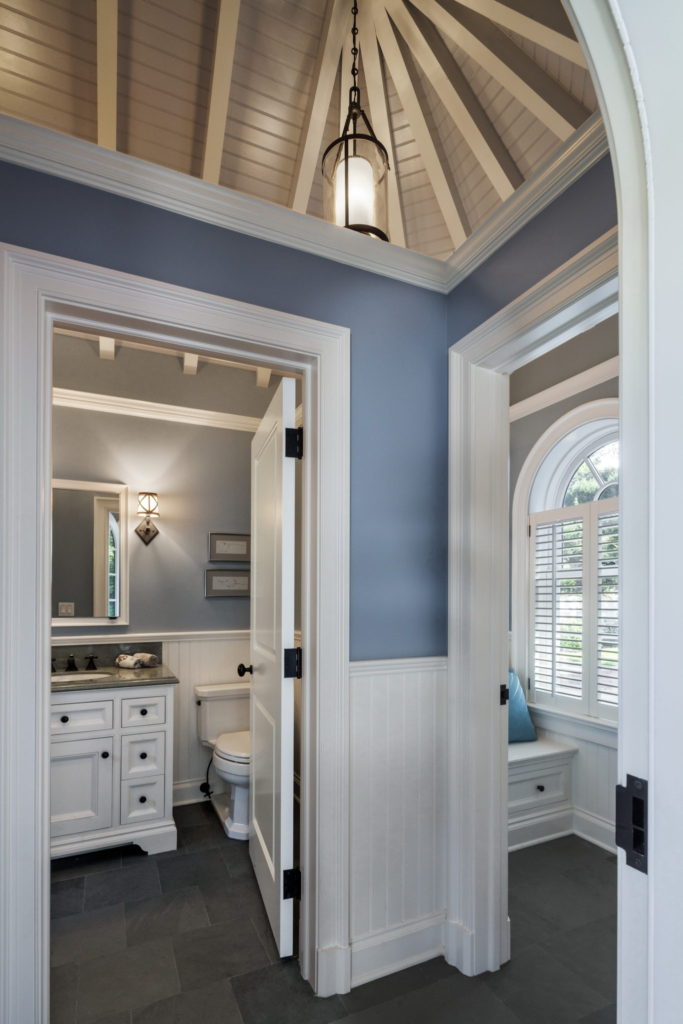
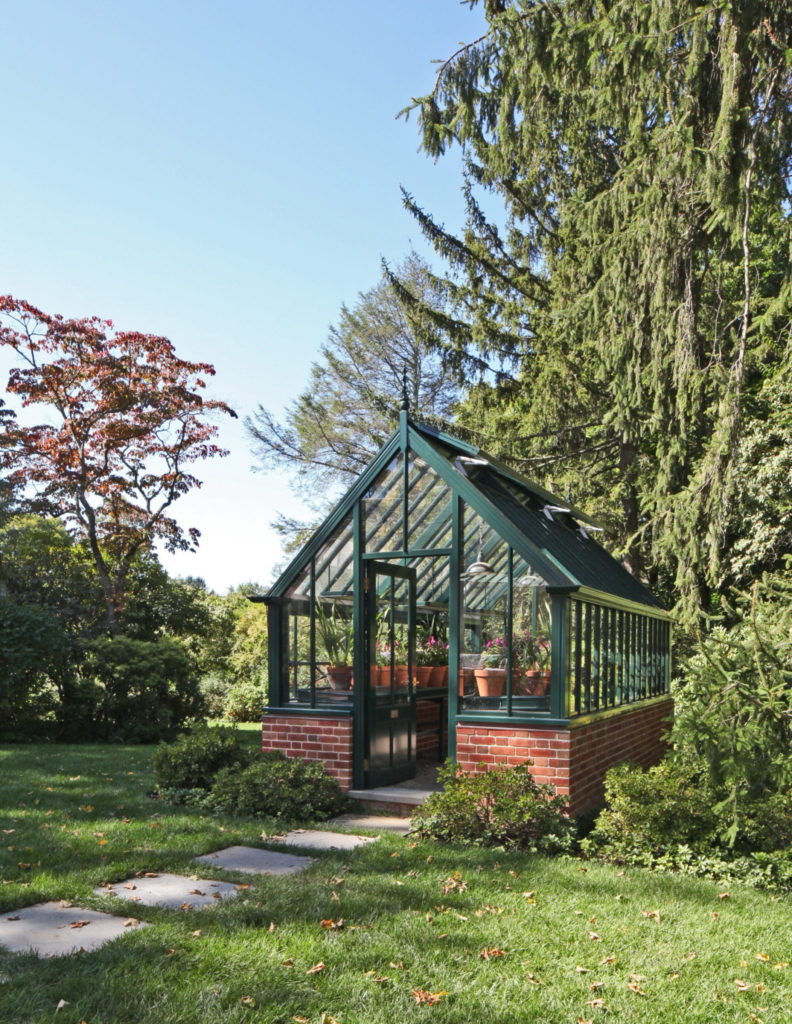
An exercise in geometry blending classical proportion and whimsical detailing, this pavilion is equal parts pool house and garden folly.
Interested in seeing more? Click here to view our outbuilding projects page!
Rustic Barn
Complementing the original early 1800’s colonial home on a Greenwich estate, this antique barn provides a rustic setting for entertaining and accommodating guests.
Mid-Country Tudor Pool House
Complementing a new English Tudor, this pool house fits seamlessly into a historic Olmsted-designed neighborhood of similar style homes in Greenwich, Connecticut.
Georgian Pool House
Nestled between the tennis court and swimming pool on this Georgian estate, this pool house provides a comfortable outdoor space accommodating the client’s desire for gracious outdoor entertaining.
French Country Pool House
Inspired by the follies of great French estates, this pool house features two whimsically designed cabanas joined by a pergola-covered open loggia. Framed with Doric columns, the terrace provides an inviting outdoor space with an ample lounging area for entertainment throughout the year.
English Cottage Outdoor Space
A new outdoor kitchen and entertaining space enhance the character of the existing home.
English Tudor Pool House
Complementing a 1930s brick main house, this pool house is well-used family space that provides ample opportunity for outdoor fun while maintaining the English Tudor charm of this Connecticut property.
Colonial Revival Pool House
A pool house’s delightfully symmetrical arrangement of paired pavilions joined by a classical pergola strikes a fabulous silhouette against the rolling naturalistic landscape of a country estate.
Colonial Pool House
Complementing a natural free-form pool, this stone and wood clad Colonial style pool house offers an inviting copper-roofed pergola.
Potting Shed
This potting shed is set among the natural gardens of an English Tudor revival residence.
