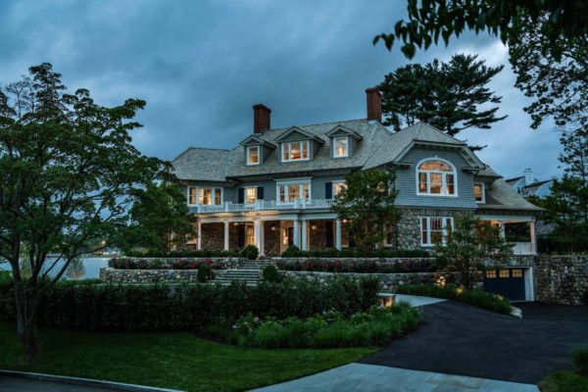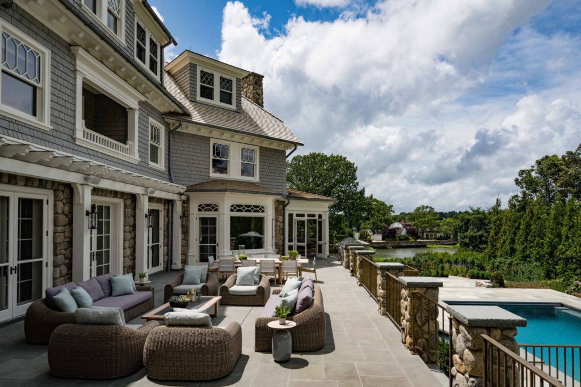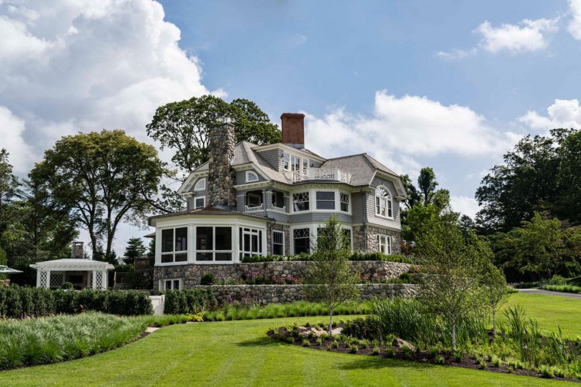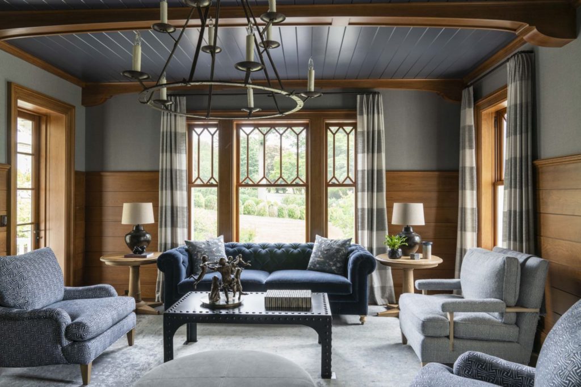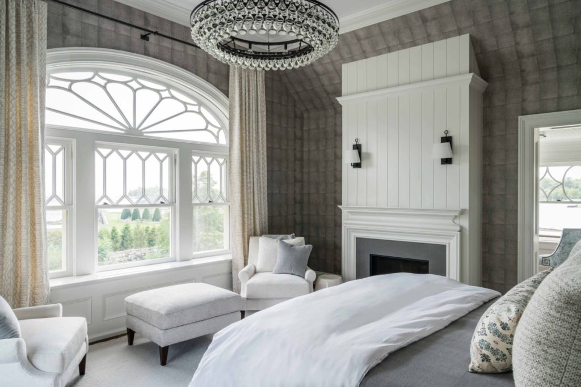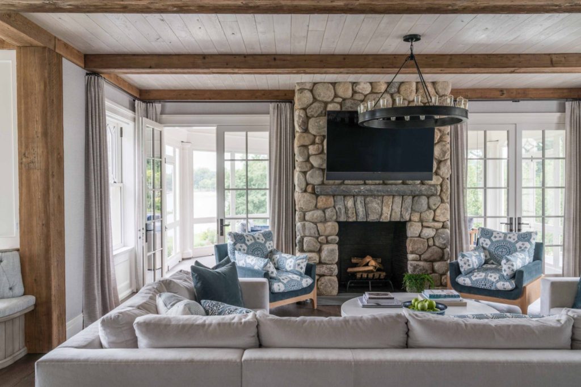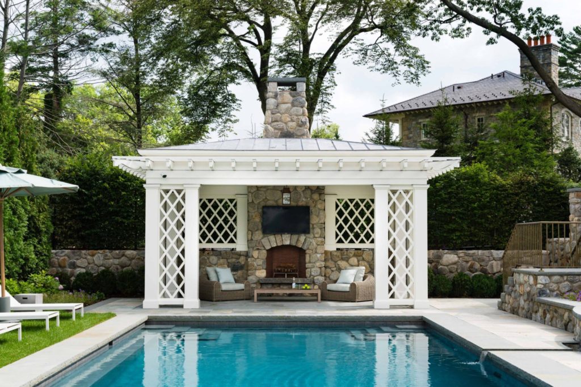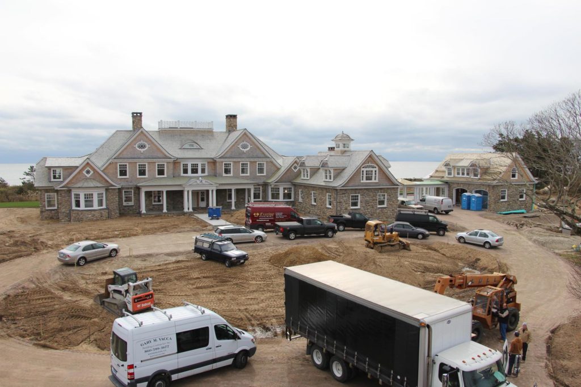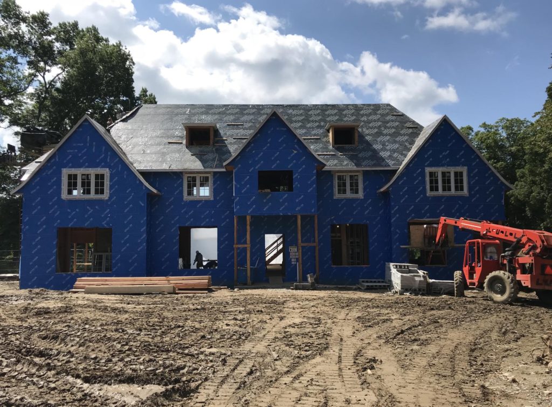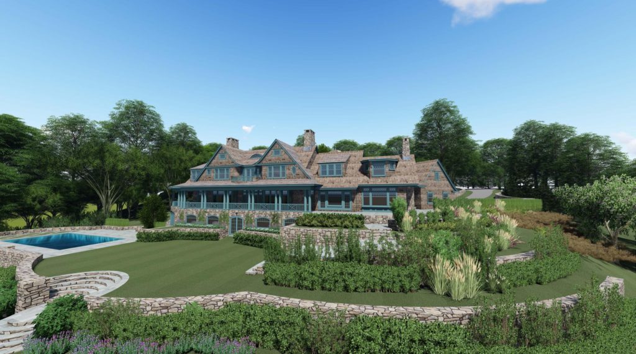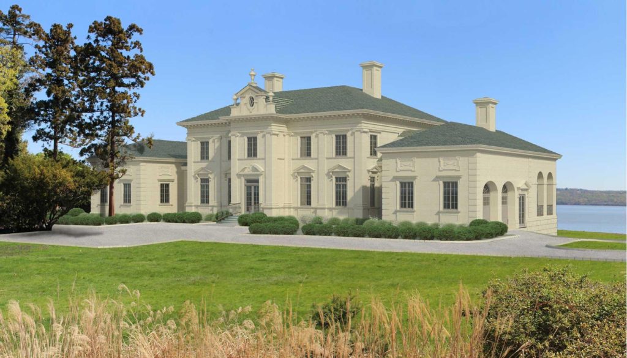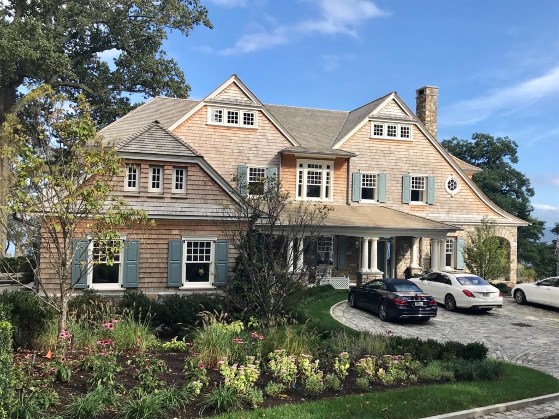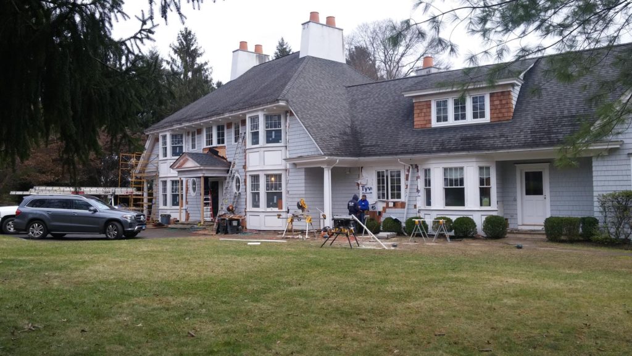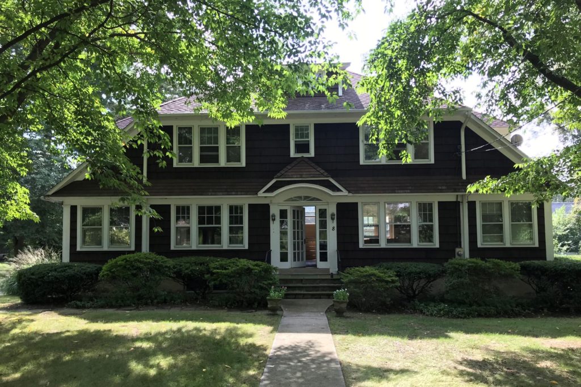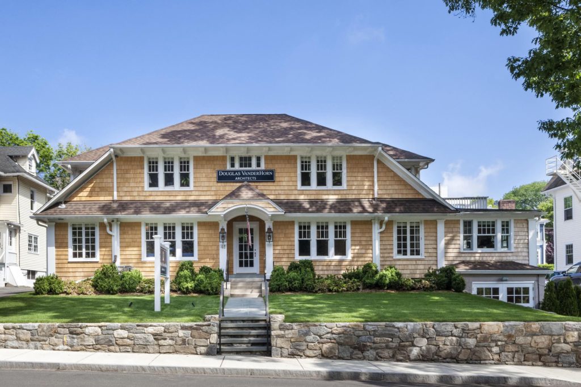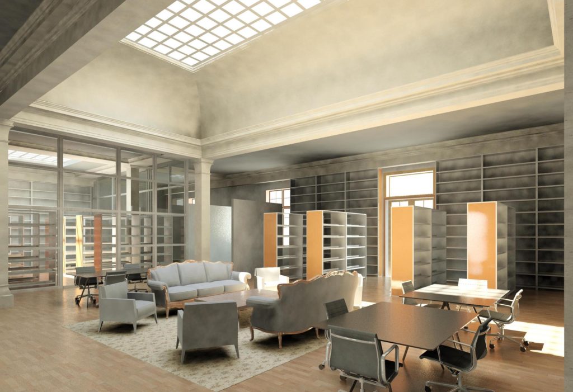DVHA has been working on a waterfront shingle-style project, and we’re too excited about this project to not share it with you all. Here are some construction updates.
View from the southeast:
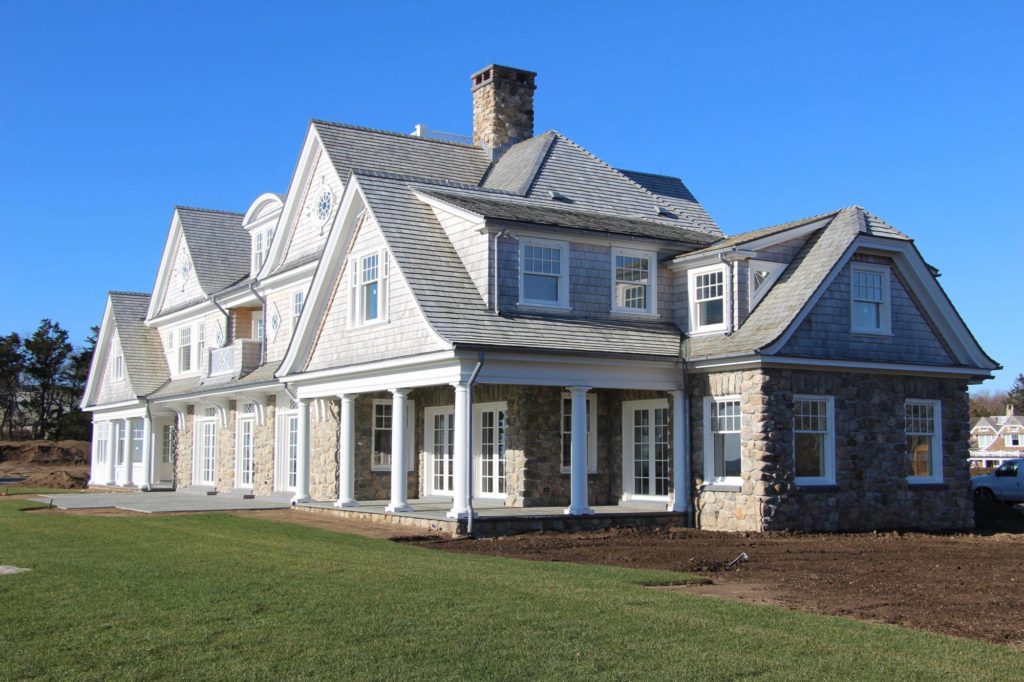
Installed Library mantel, with reclaimed portions in original finish. Remilled material (the material shown unfinished) will match existing once complete:
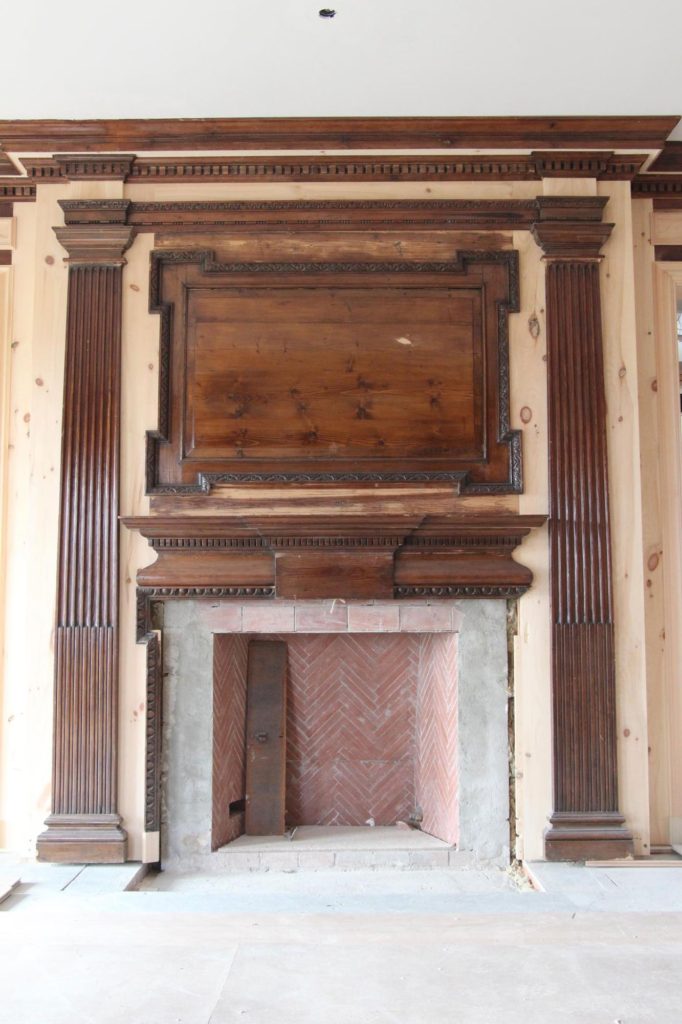
Installed Library door, made from both reclaimed and remilled material. Again, the remilled material (the material shown unfinished) will match existing once complete:
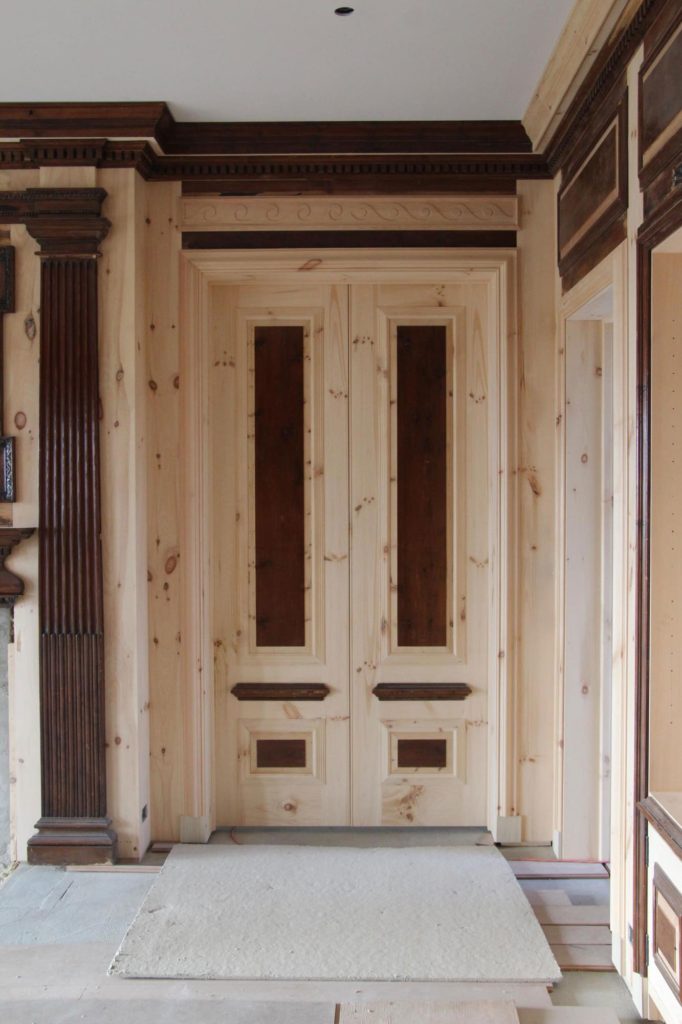
Breezeway between West Garage and Main Residence, as viewed from West Garage:
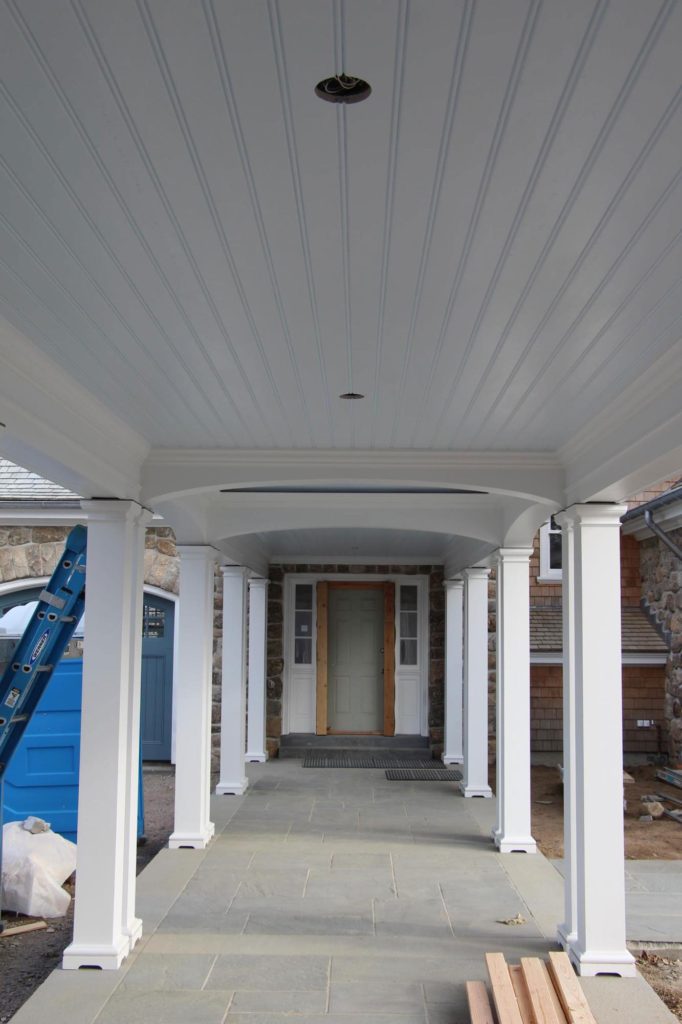
Living Room patio door with view of the ocean:
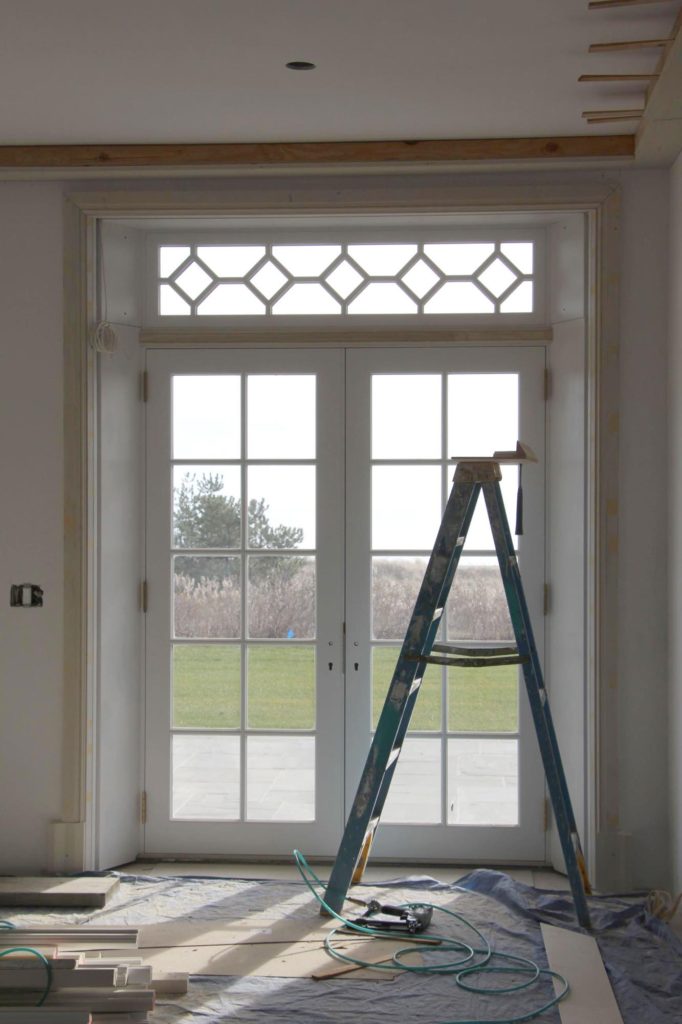
View of front of house:
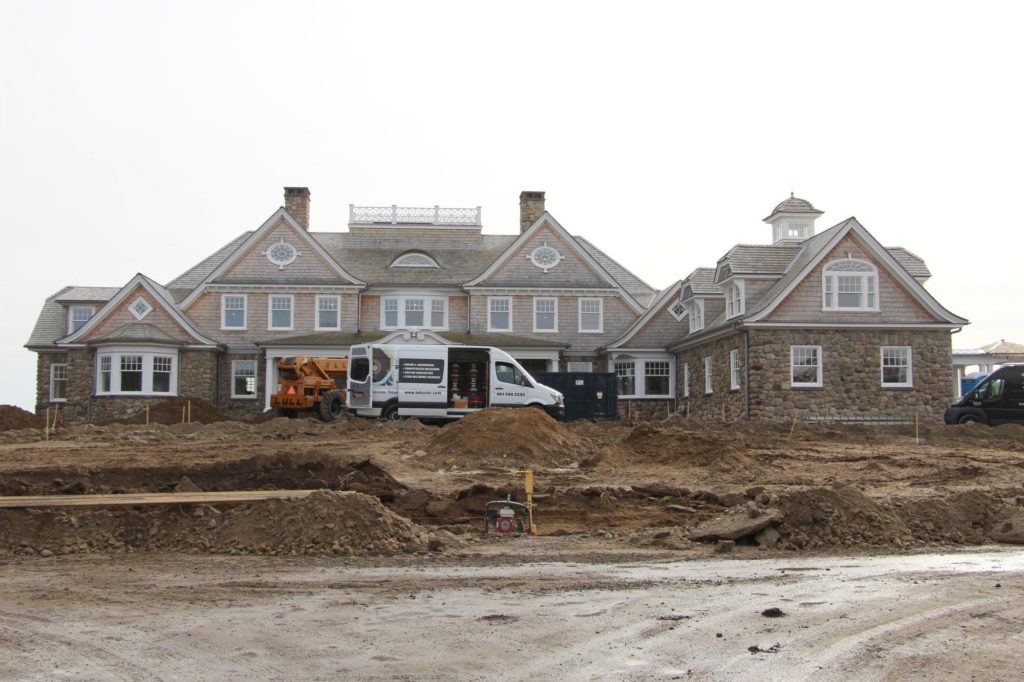
View of the West Garage:
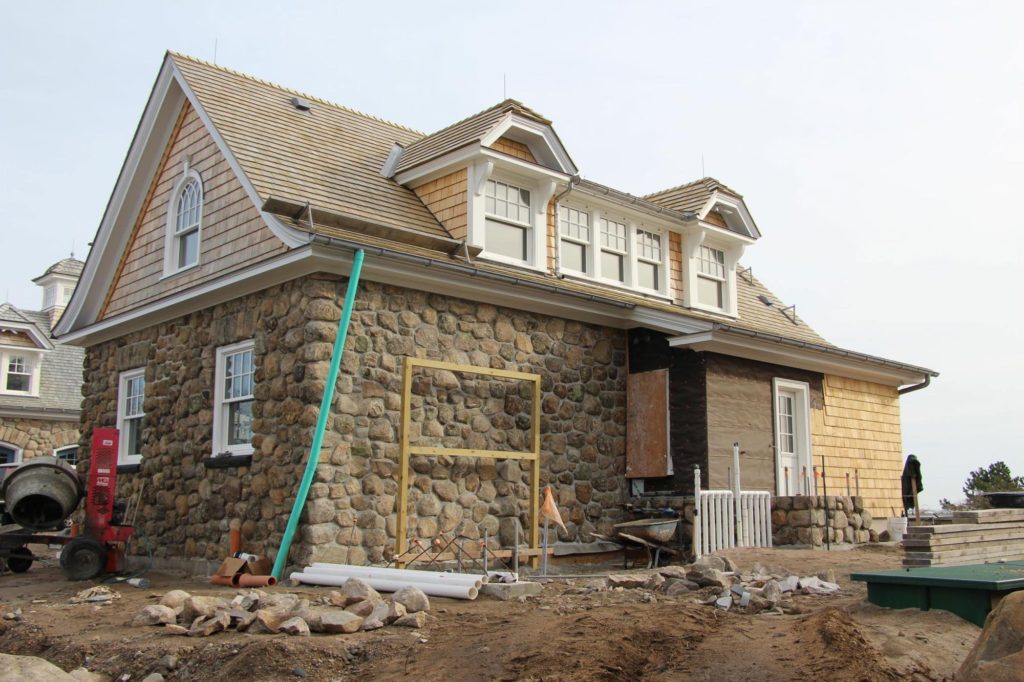
View toward Service Court with cobblestone border underway:
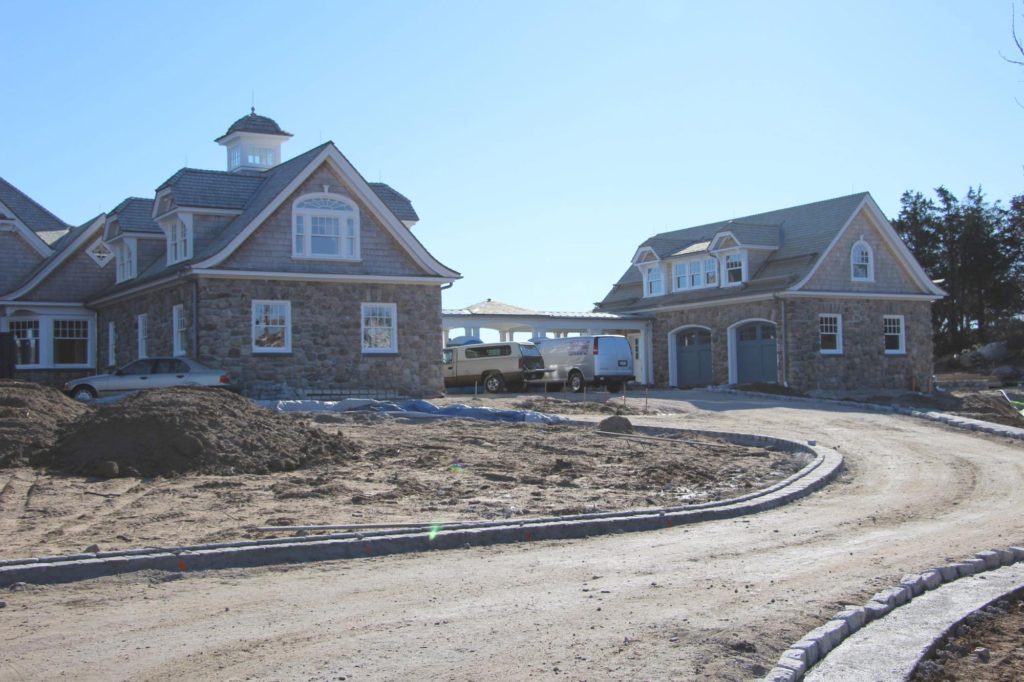
Master Anteroom with view toward closet area:
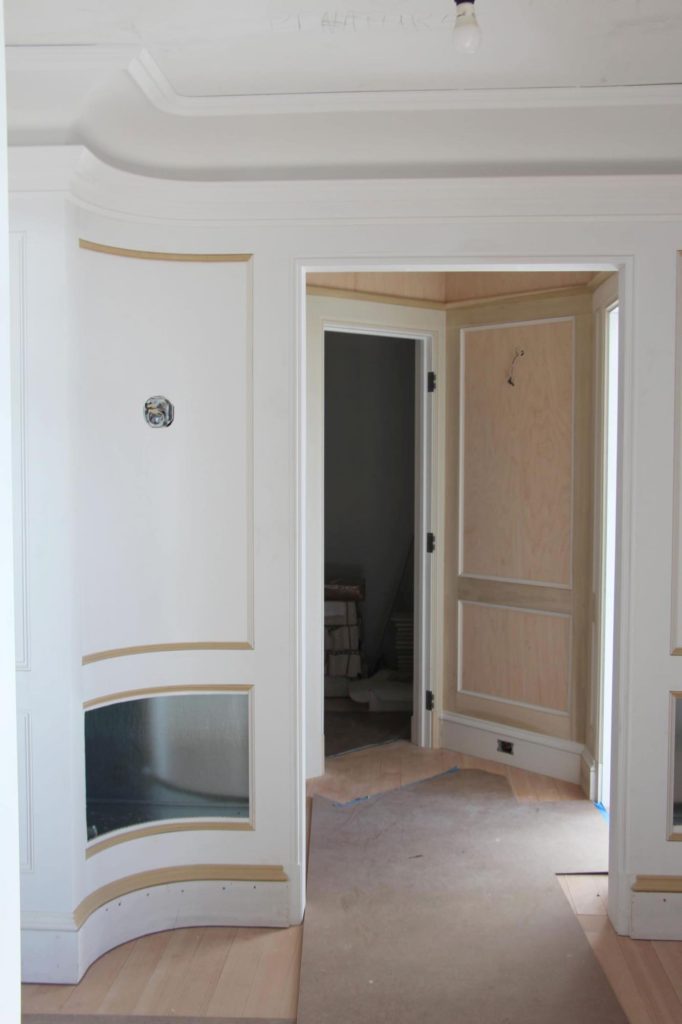
Pool terrace with Family Room and Breakfast Room straight ahead:
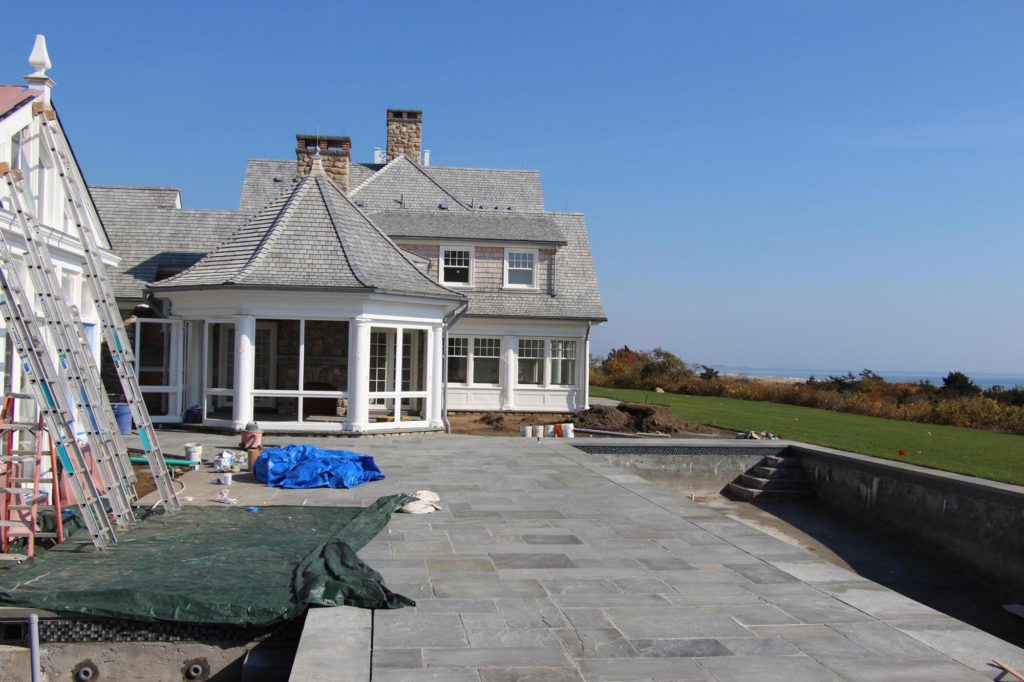
Builder: Gary Vacca Construction
