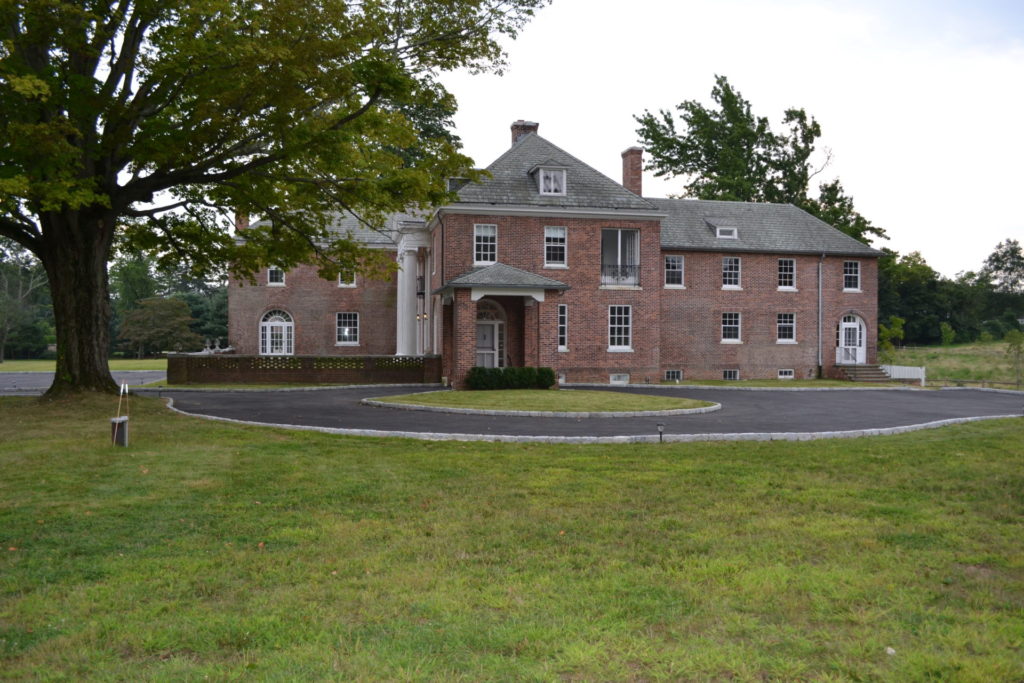A new pool house for a historic Georgian home echoes the arches and hipped roof of the main façade.
Category: Residences
Rye Colonial
Stained cedar shingle siding coupled with crisp details give this colonial revival house a formal and friendly presence in its neighborhood. A spacious but cozy backyard makes the home ideal for family living.
Long Island Manor
A Home Tour of Our Classic Georgian Restoration
One of our favorite types of projects to take on is transforming an outdated home into the magical space of our clients’ dreams. Let’s take a peek at one of our recently completed renovation projects – the restoration of a classic Georgian home here in Greenwich.
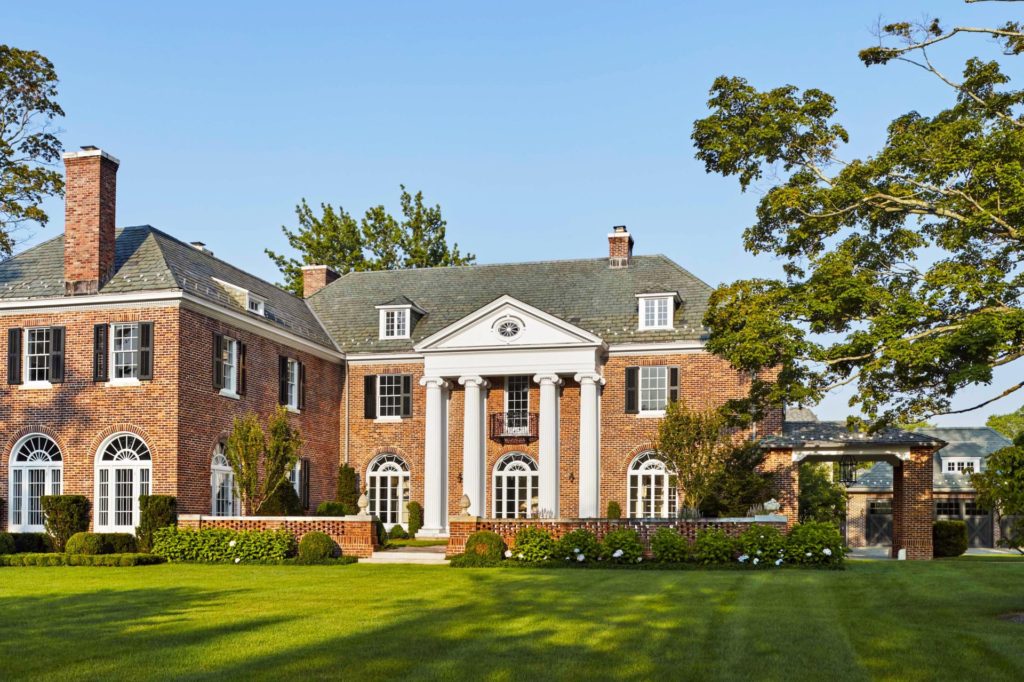
Our work on this home included repointing brick, refinishing – and in some cases rebuilding – windows, doors, shutters, trim and the columns of the stately double height Ionic portico. Additions to the iconic brick Georgian residence bring modern mechanical systems and home automation to a more open floor plan while preserving the original slate and brick architecture.
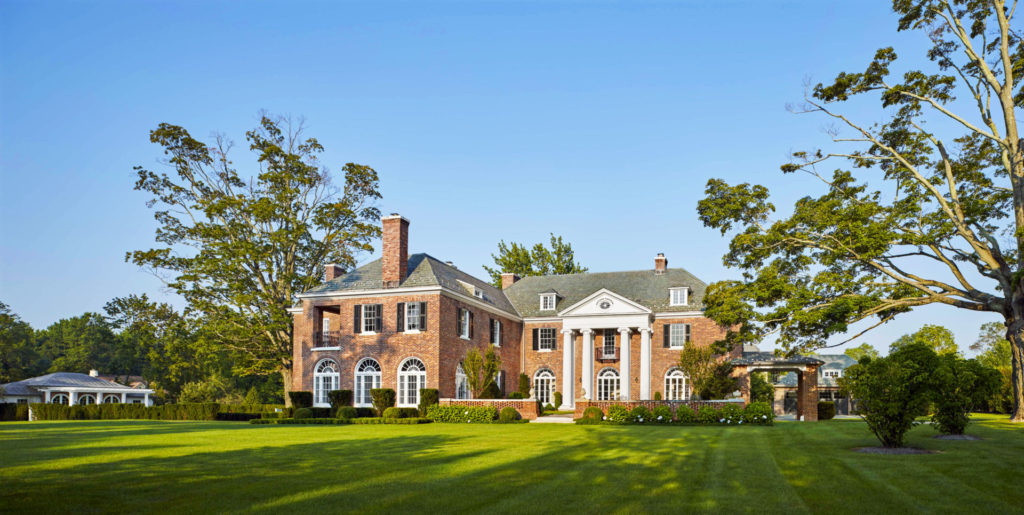
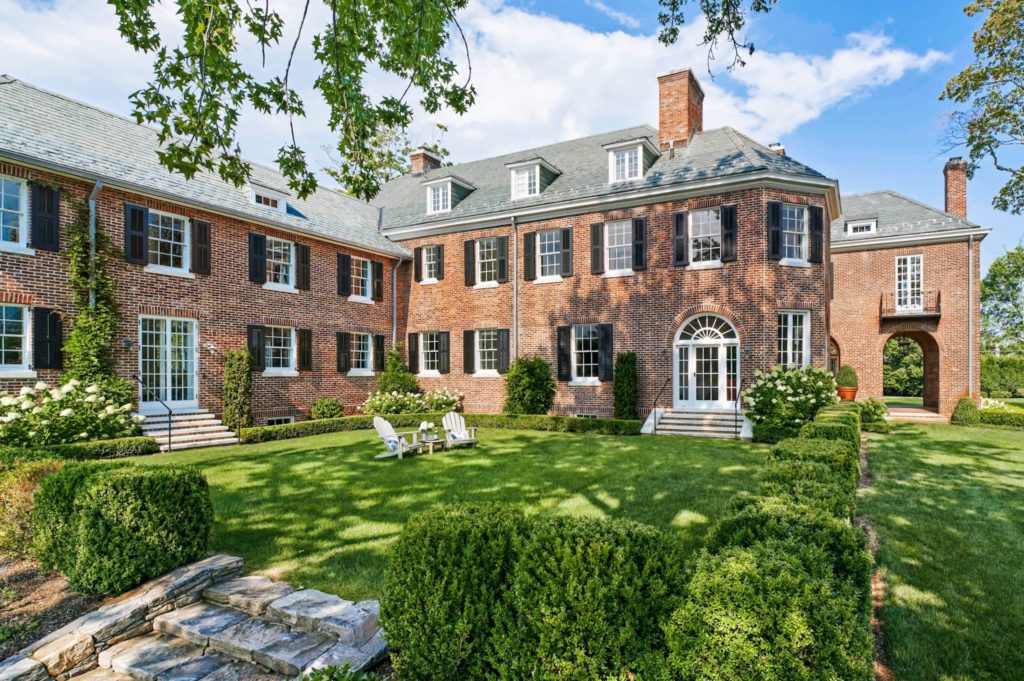
Here are a few looks at the exterior pre-renovation:
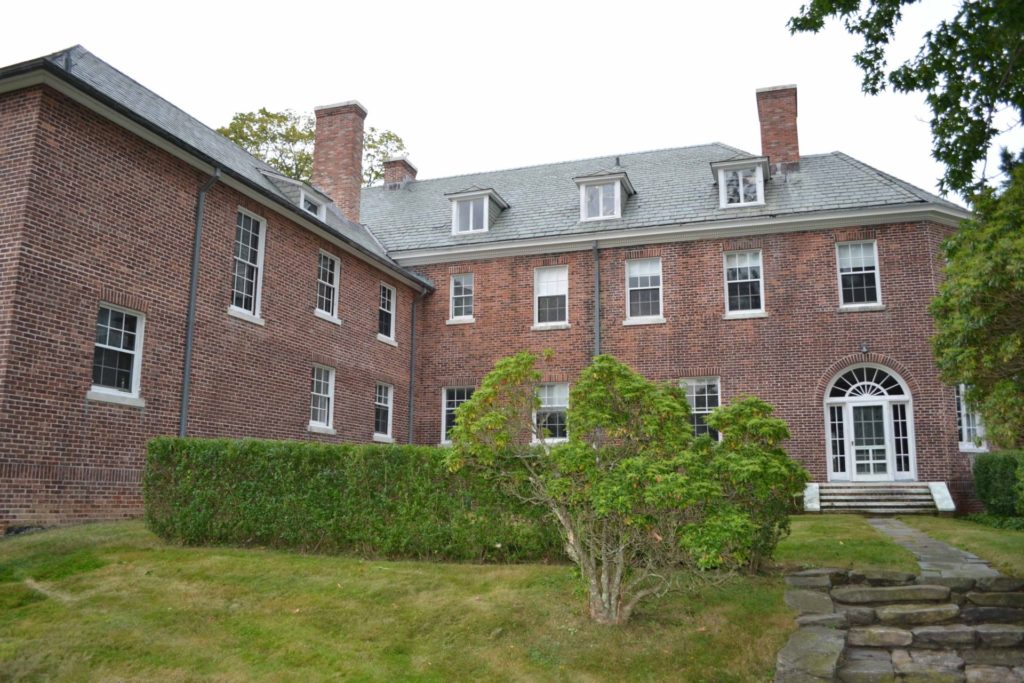
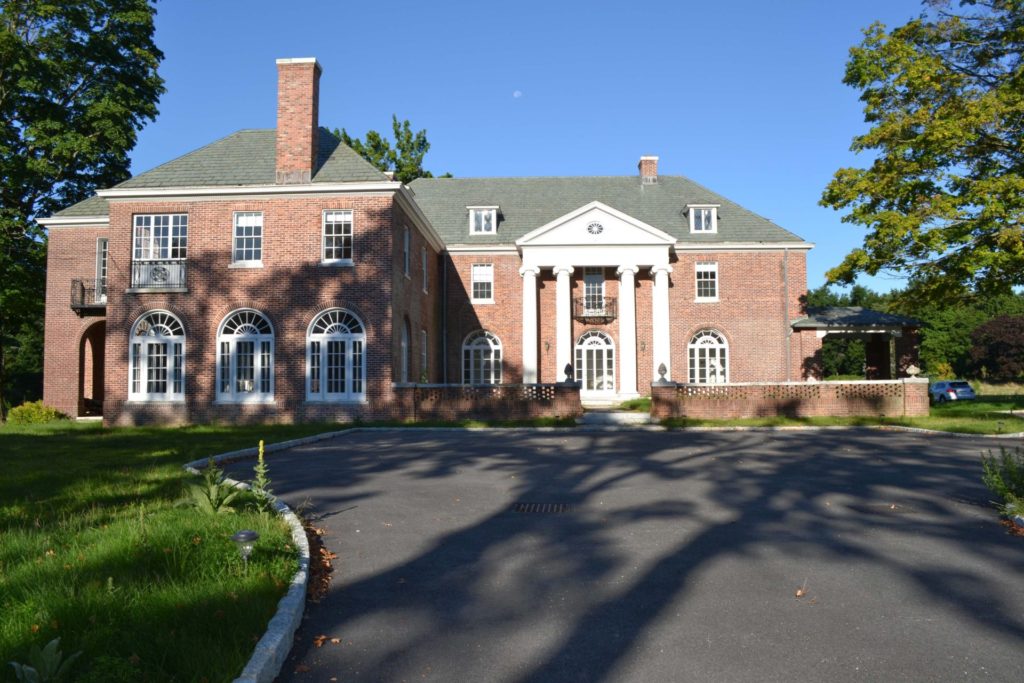
The new pool house echoes the arches and hipped roof of the main façade, while a shady pergola provides a casual backyard atmosphere:
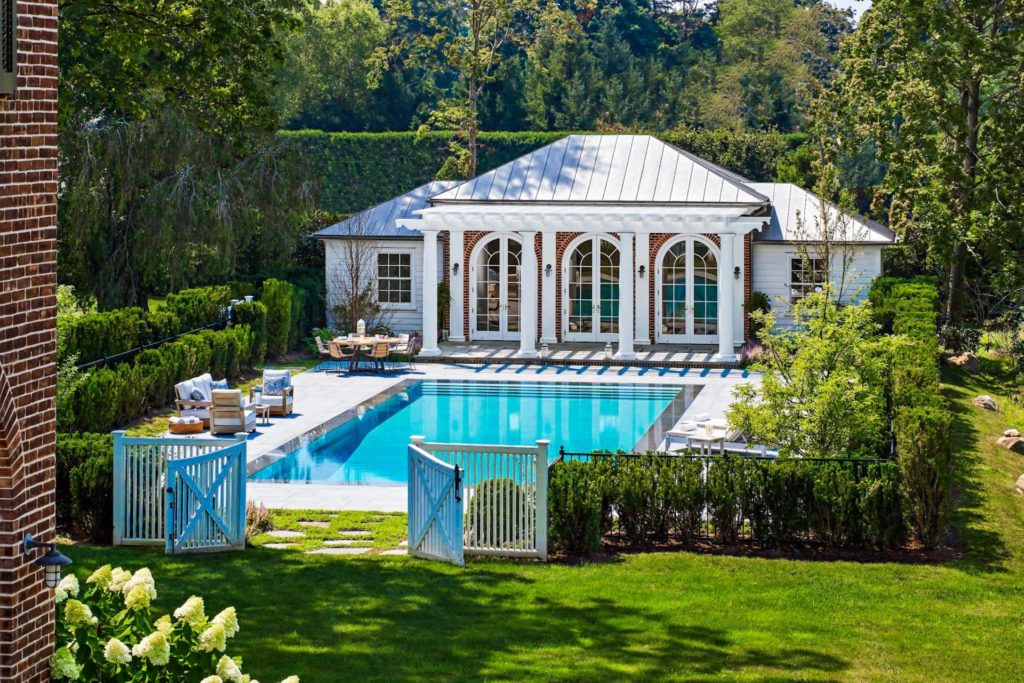
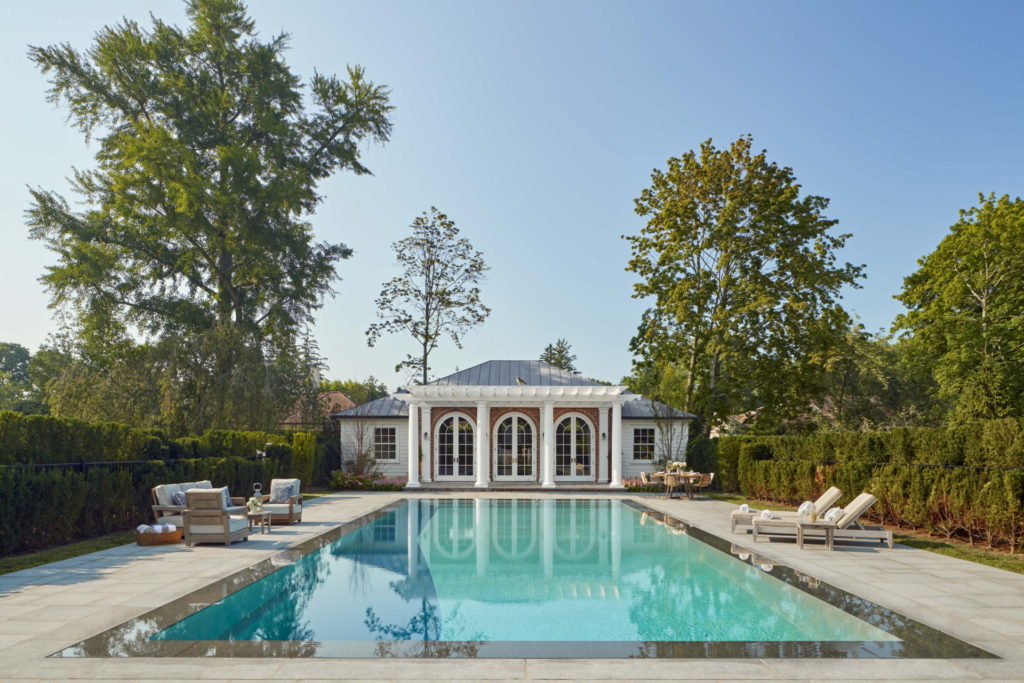
The new garage is a masonry load bearing building with slate roof to match both the construction quality and design aesthetic of the existing home.
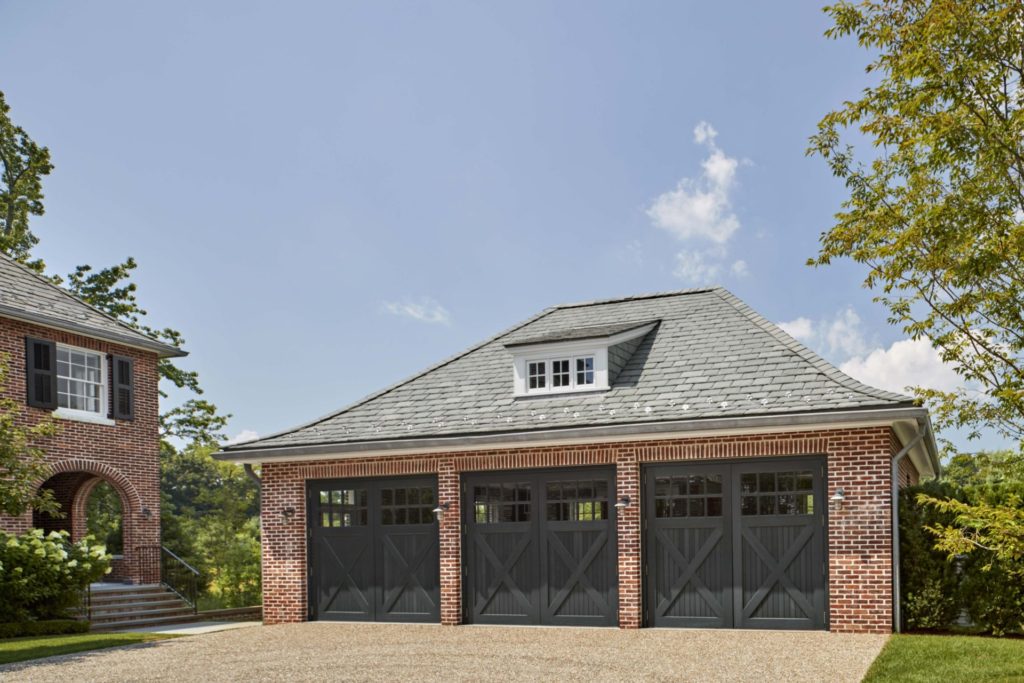
Moving to the interior, the new kitchen design pays homage to the original era of the house while seamlessly integrating modern appliances and storage solutions. A custom farm table steals the spotlight:
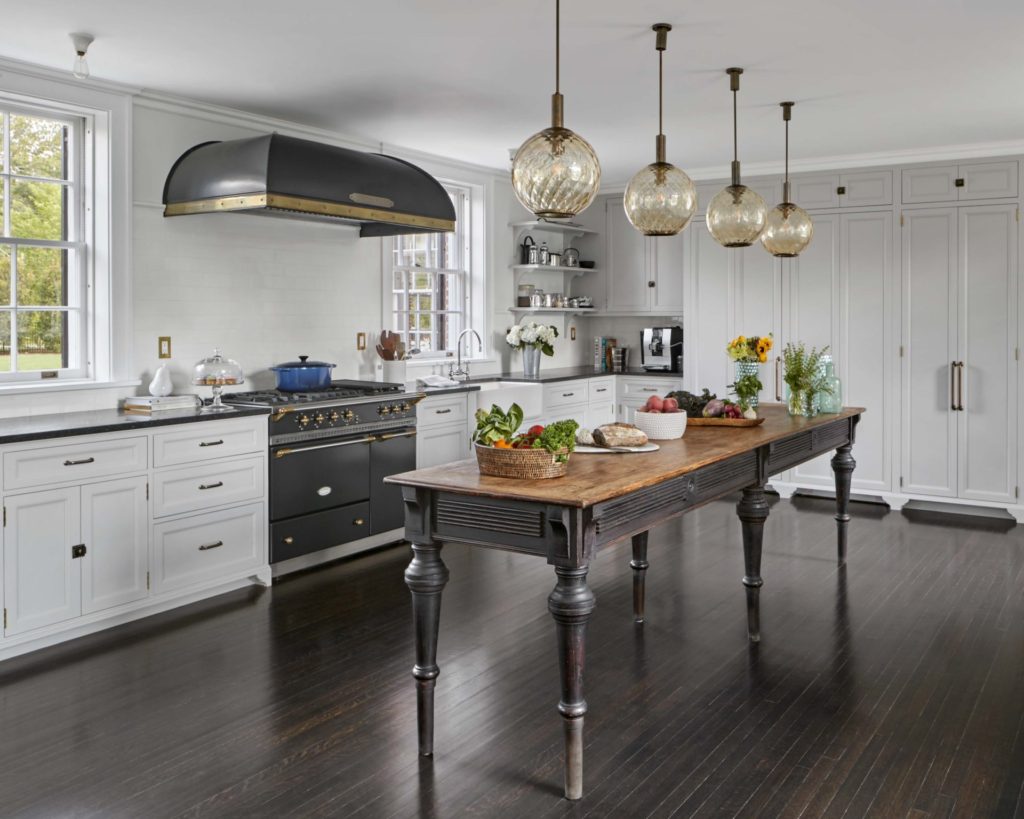
Here’s a before look at the kitchen:
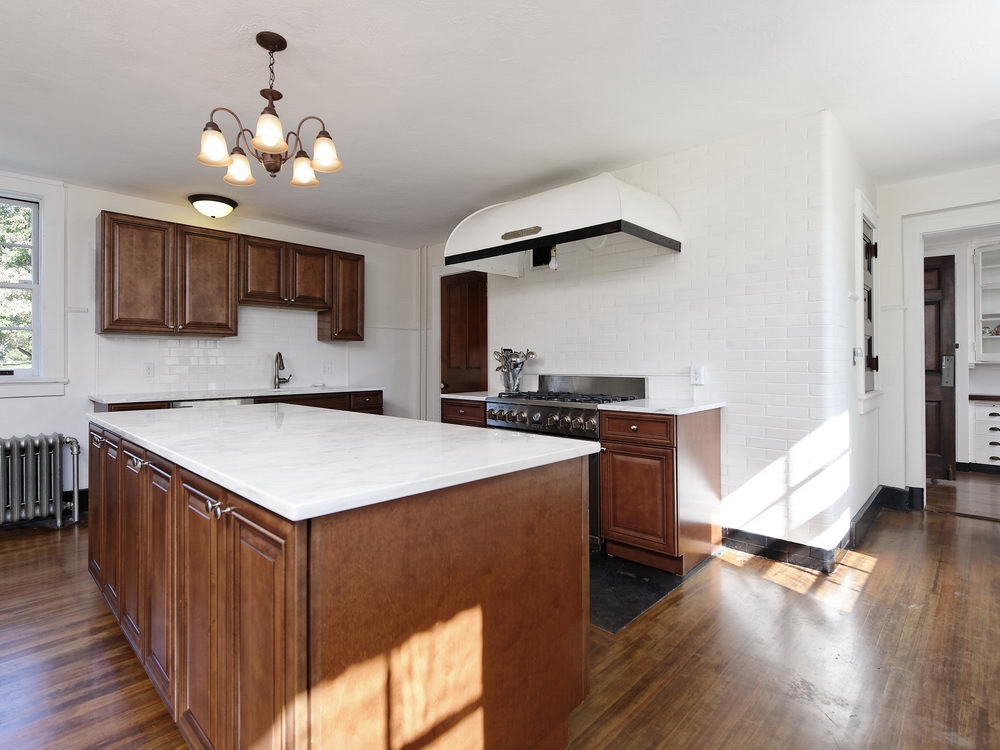
Inside the main foyer, the original stair was restored to dramatic effect, and the space was revamped to have a bright, contemporary look.
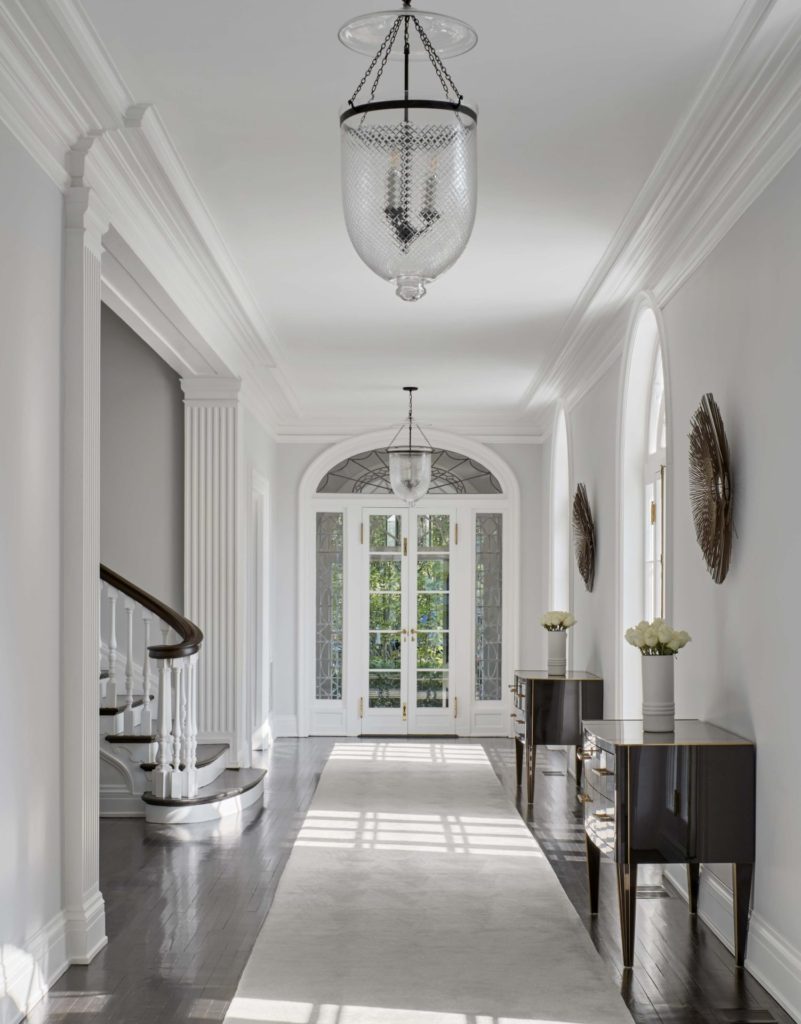
Contemporary furnishings and the clean lines of new crown mouldings and cornices refresh the historic living spaces, while the cozy sunroom reveals the expanse of the landscaped property as well as the arches and brick of the classical architecture:
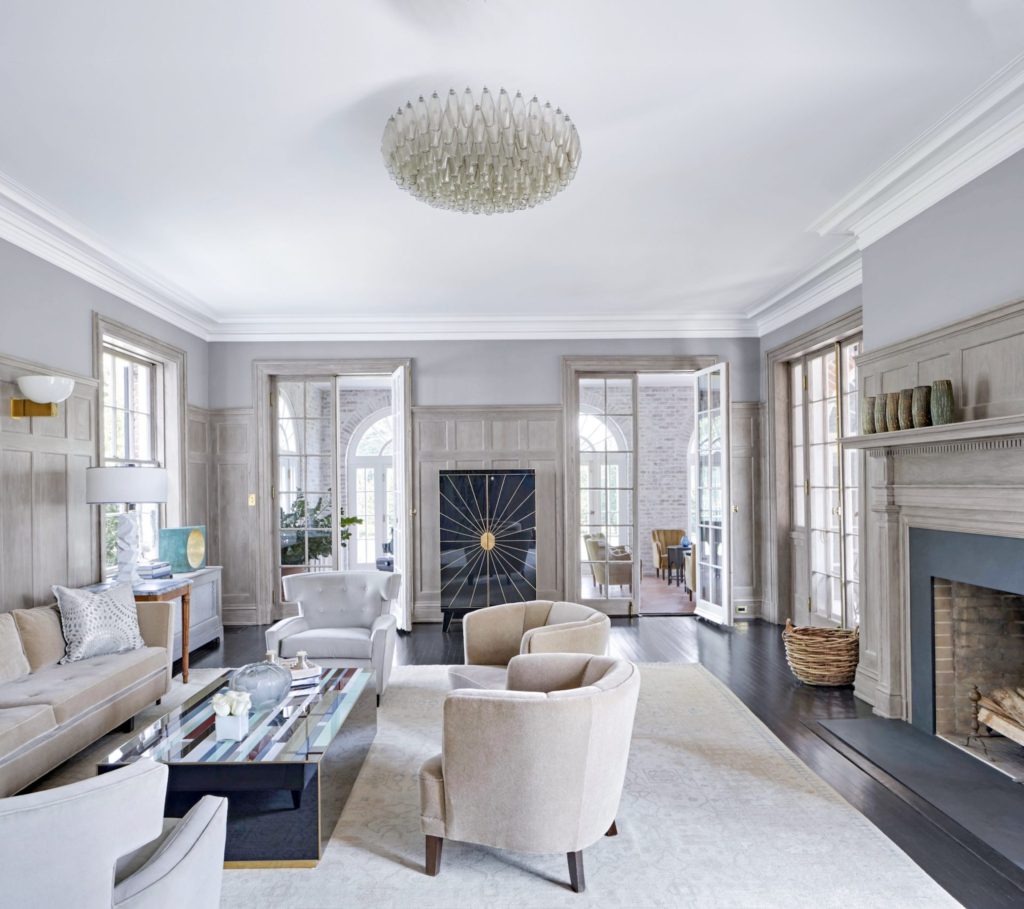
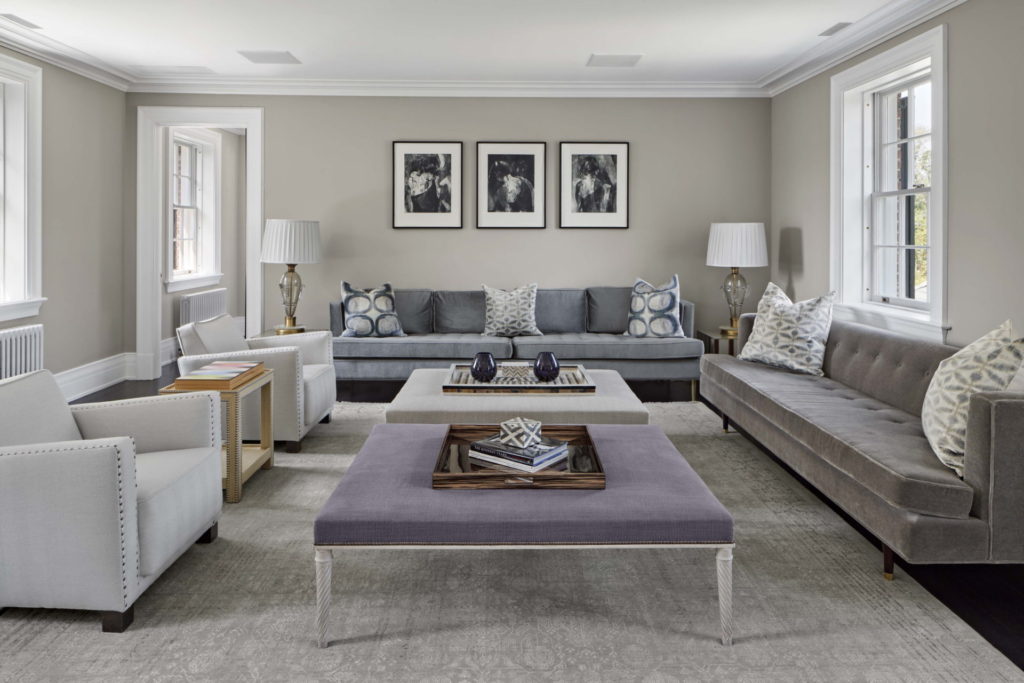
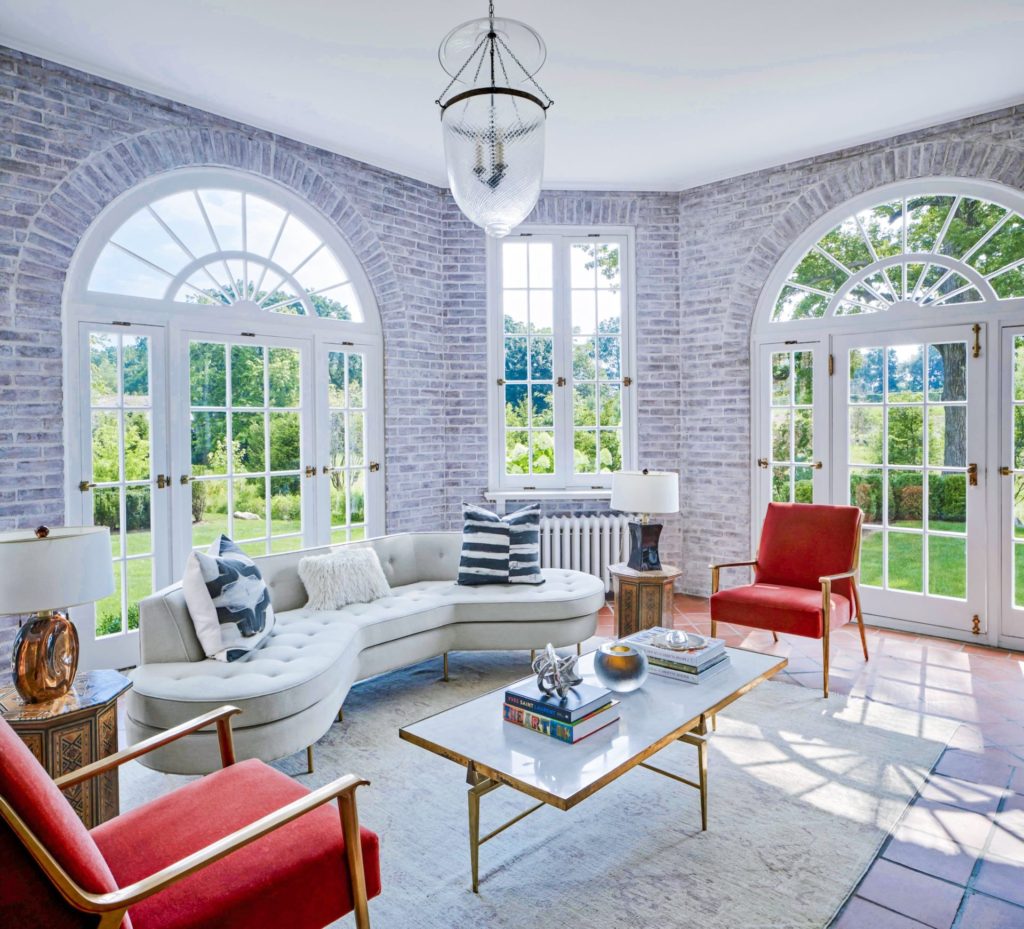
White wash over the brick gives the room a light and relaxing feel.
This classic Georgian home demanded a significant undertaking in renovation and restoration, and we took great care to preserve some of its historic aspects while simultaneously bringing modern comforts and amenities into the home.
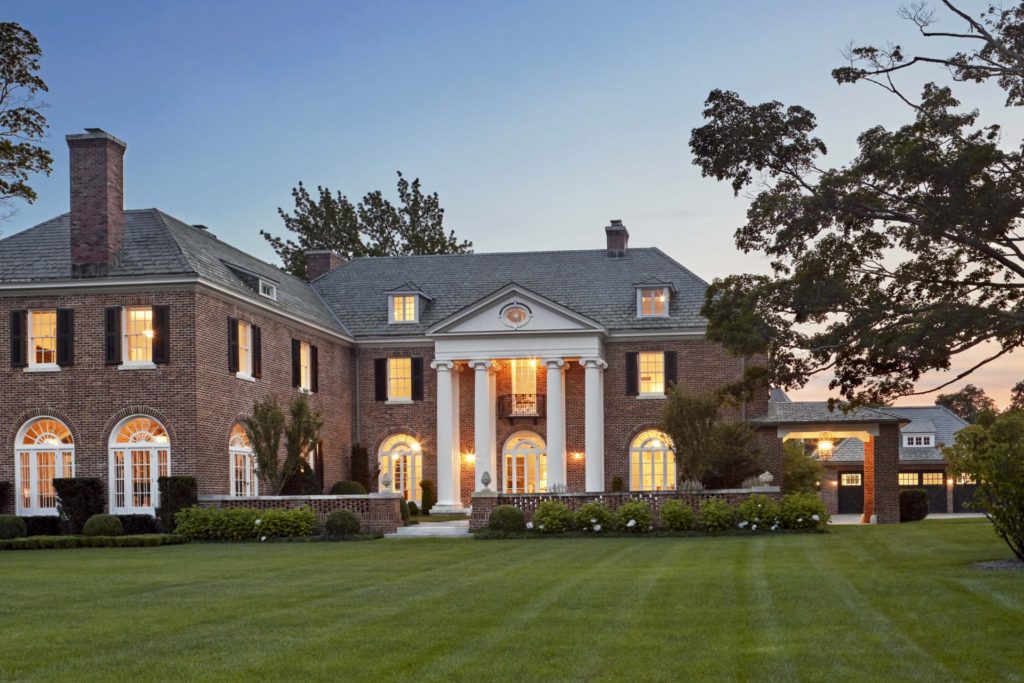
Greenwich Pool Cottage
Originally designed by our team in 1995 this colonial pool cottage received major additions and renovations, allowing it to function as a charming primary residence.
Hilltop English Country
A waterfront English cottage style home features lots of glazing at bay windows, arch-top paired French doors, porches and balconies all facing an exceptional view of the Long Island Sound.
3 Renovations that will WOW you!
Many of our projects are home renovations, which sometimes means updating an entire home, and other times means revamping just a part of a house. We love creating a client’s dream kitchen, making a bathroom luxurious and new, or redoing a home in its entirety to give it an updated look and feel.
Here’s a look at three of our renovation projects that boast dramatic results.
1. French Manor Estate Complete Renovation:
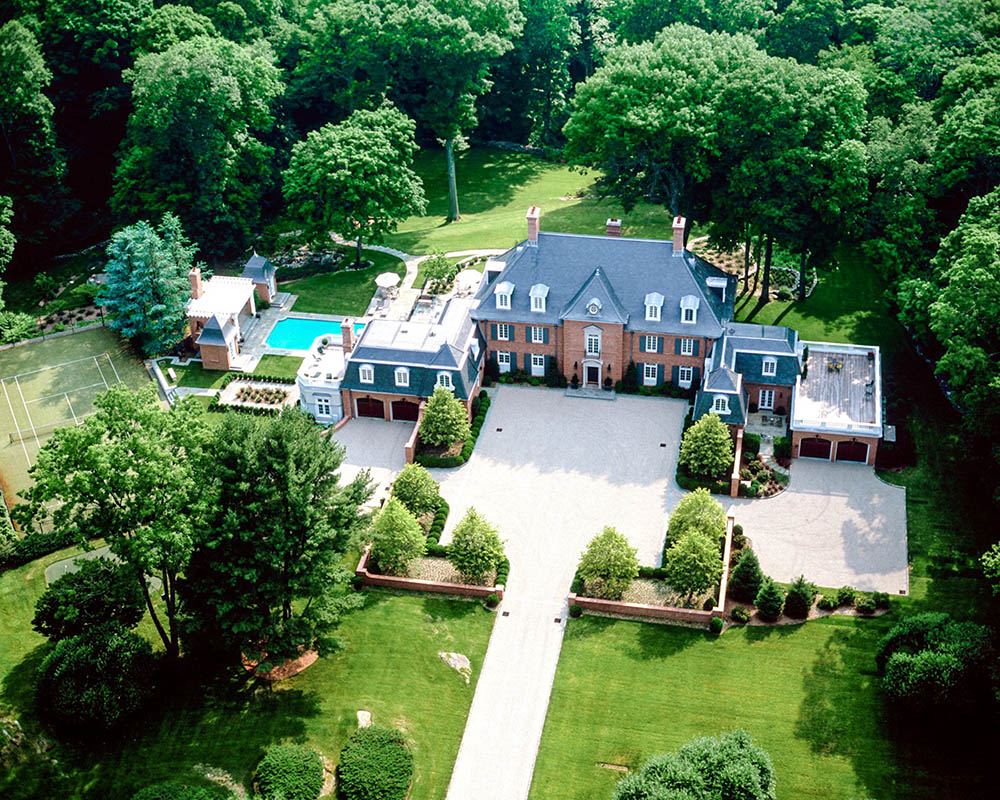
Originally built in 1958 in a Neo-French style with a Mansard roof, the house was composed of a central portion flanked by matching wings. Over the years the Greenwich house was added to and so extensively modified that the original charm had all but disappeared.
The owner of the house wanted to improve its appearance by giving it a distinctly French look with fine detailing and a strong presence. The entire house was gutted, portions removed, and everything in the central block, above the second floor line, was demolished. From this arose the stately and elegant main body appropriate for a classic French manor estate. Here are some looks at before and after the renovation:
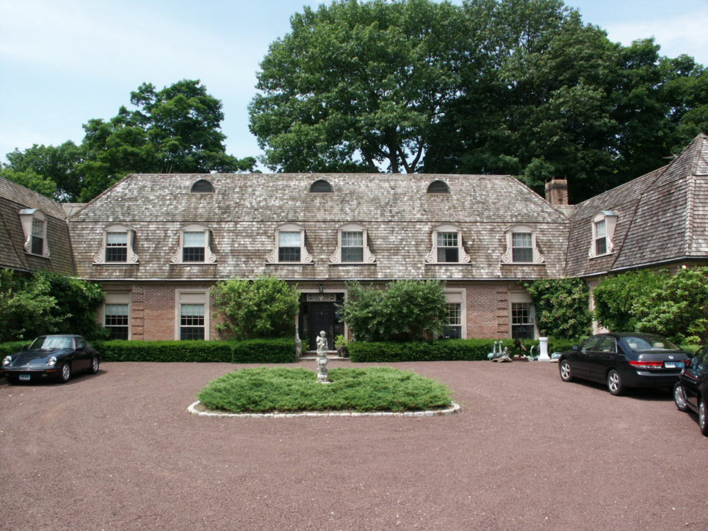
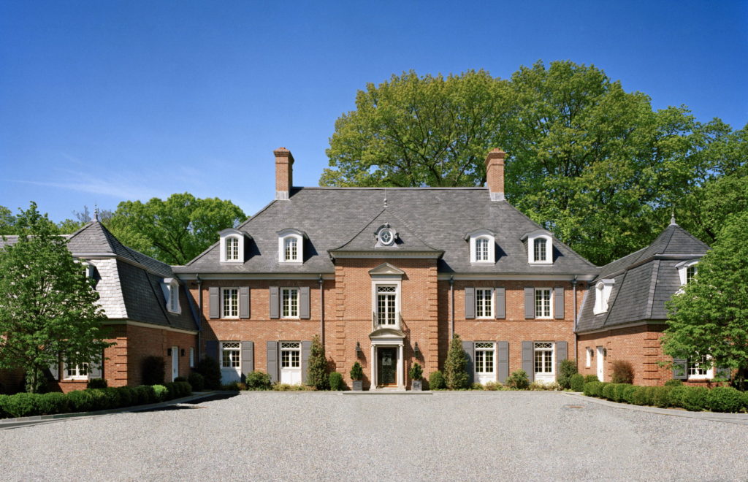
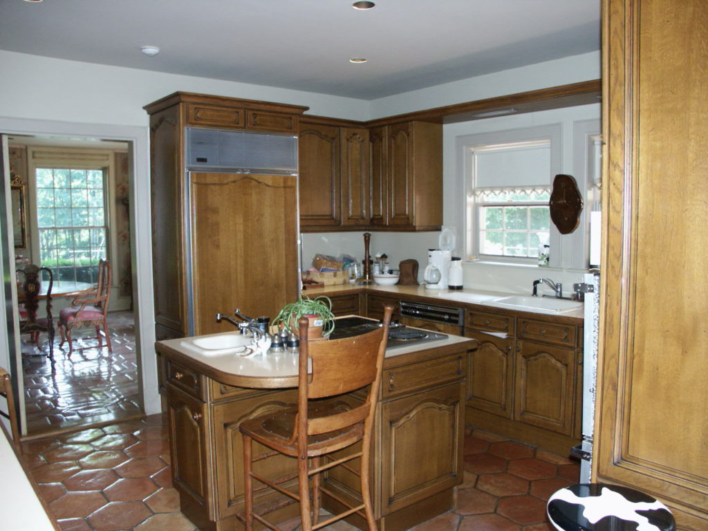
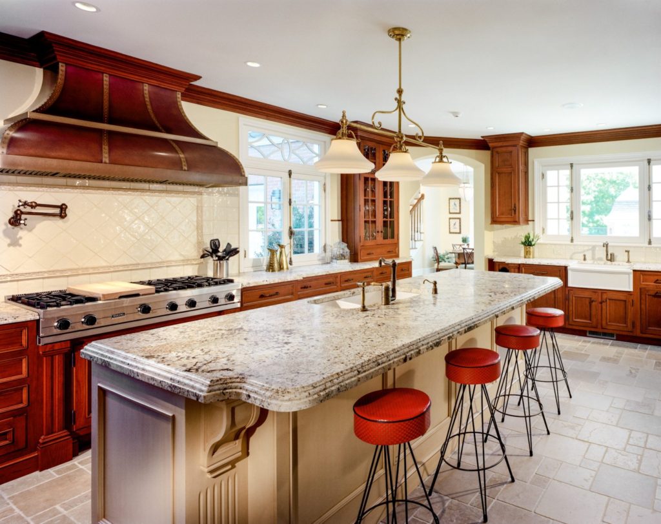
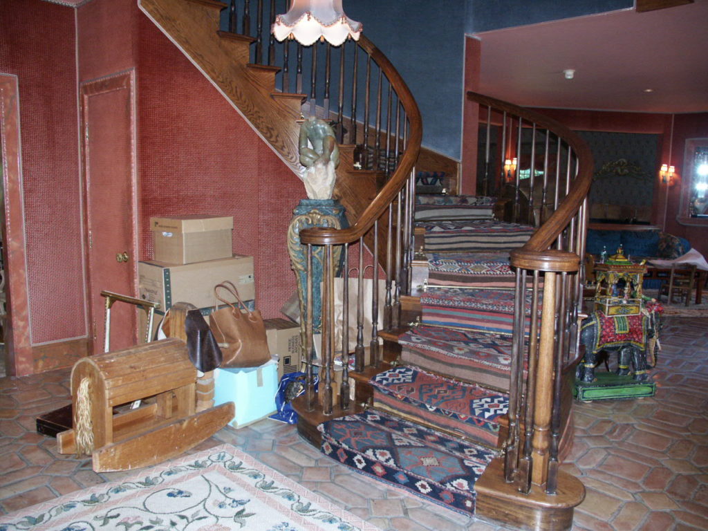
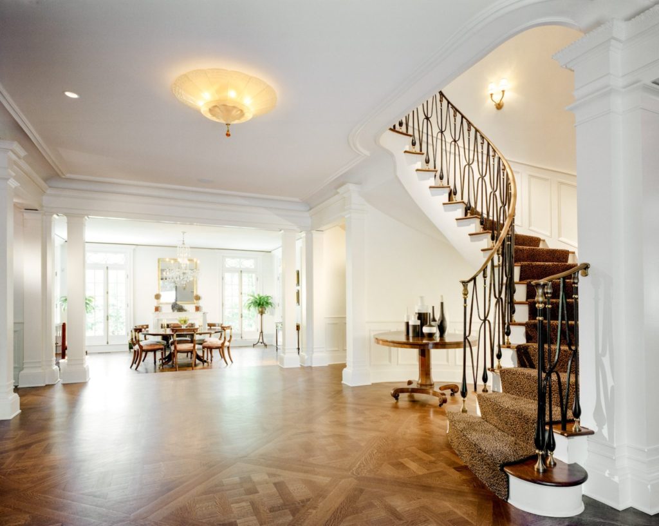
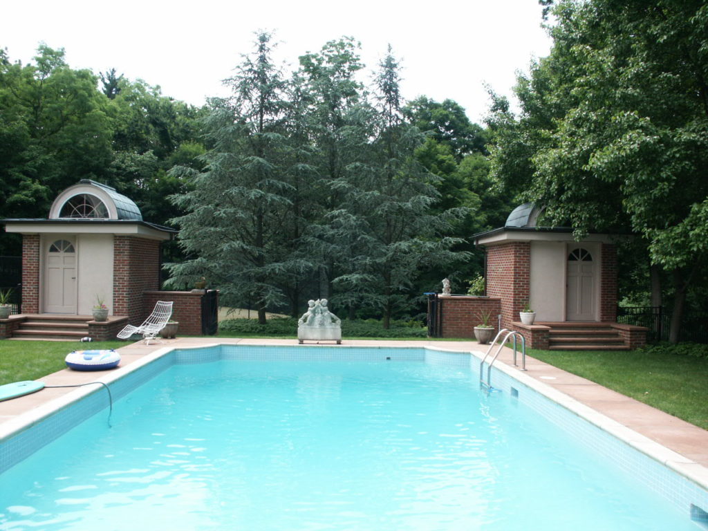
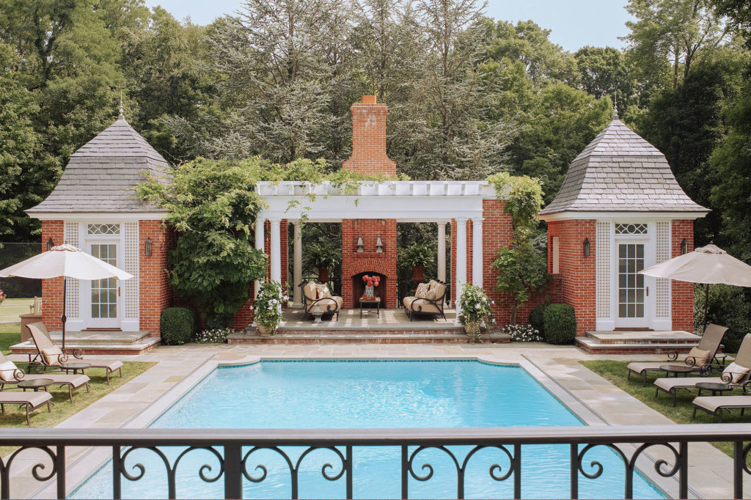
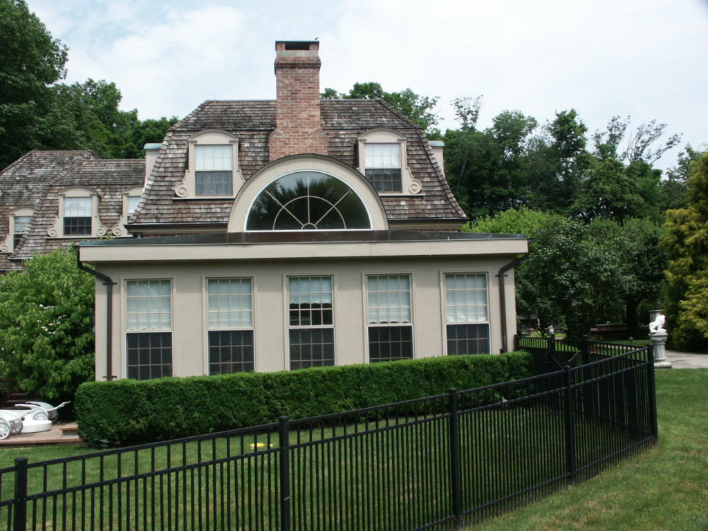
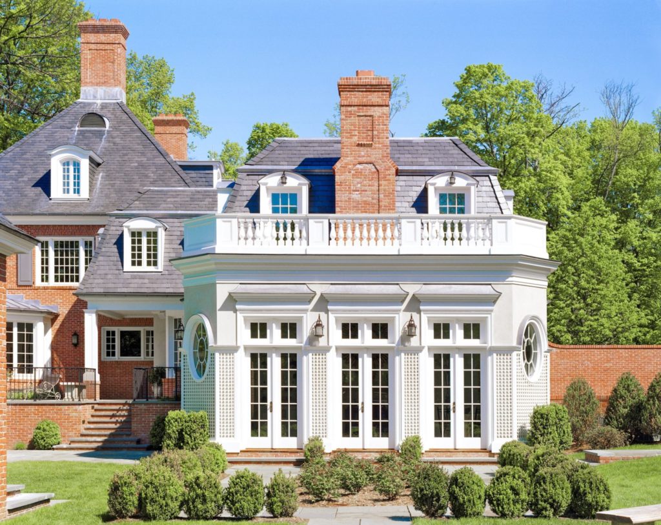
2. Master Bath Transformation:
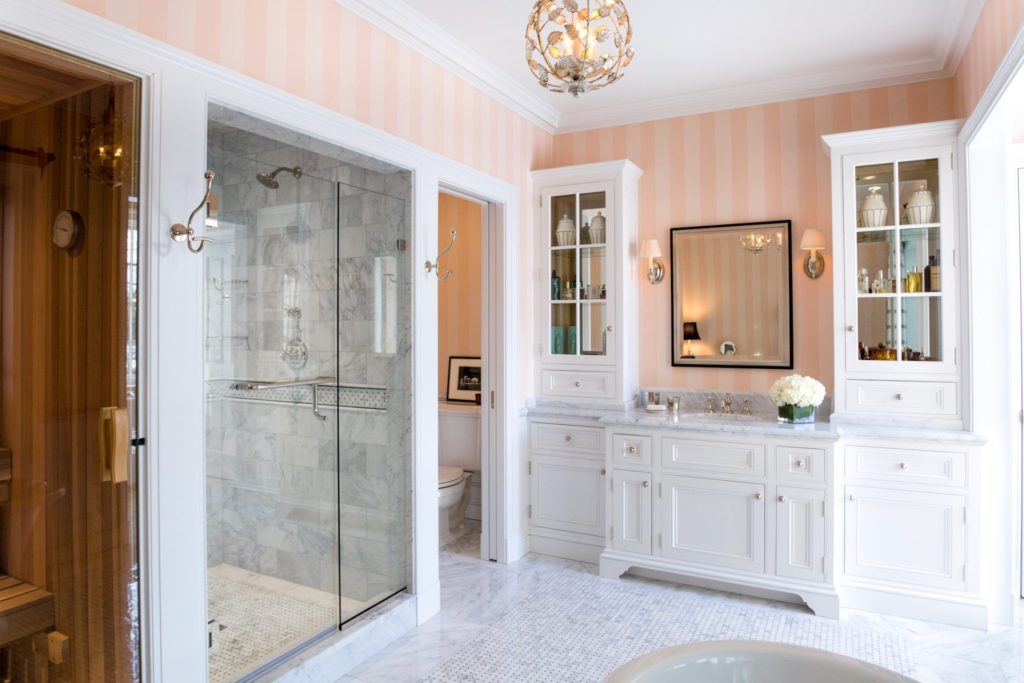
Inspired by the luxurious Claridge’s hotel in London, the architects set out to transform a large outdated bathroom into a sophisticated spa retreat. Stone tiled walls and an overpowering tub deck made way for a simple plan with timeless elements and generous storage. The main space features a soaking tub and vanity, while the sauna, shower and toilet rooms are arranged along one side of the room.
Classic detailing defines the spaces, with a marble chair rail extended from the vanity countertop and wood wainscoting below. The wood paneled vanity and tall glass fronted cabinets provide storage, along with a polished nickel medicine cabinet framed in black marble. Radiant heat flooring keeps the basket weave Carrera mosaic warm underfoot. The glass door on the red cedar sauna allows light to enter from the large picture window facing the Long Island Sound.
Here are a few peeks at the before:
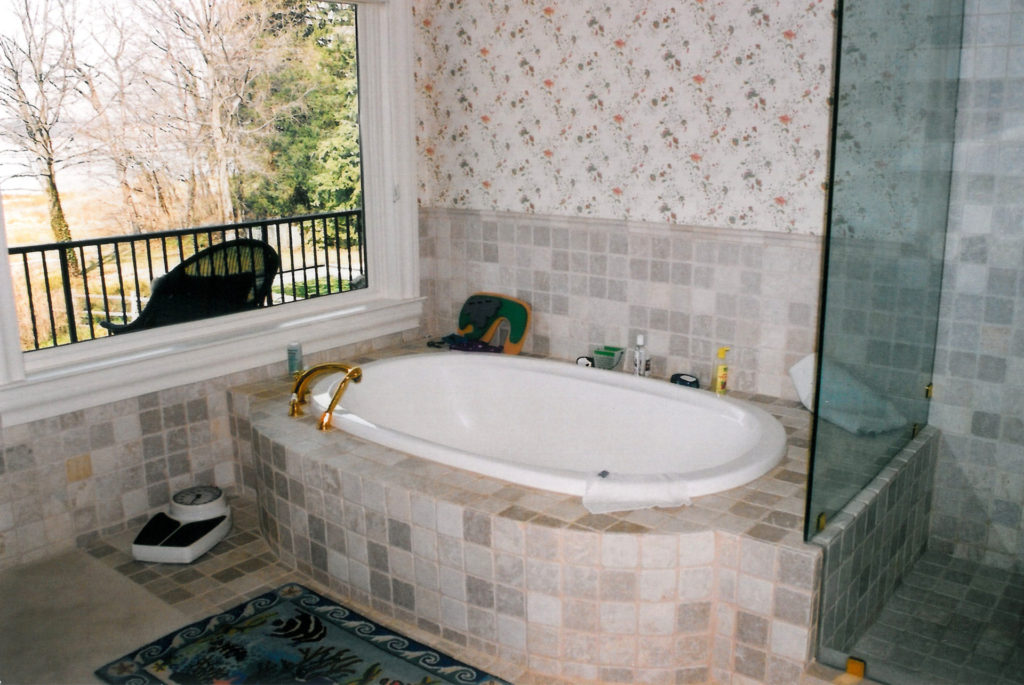
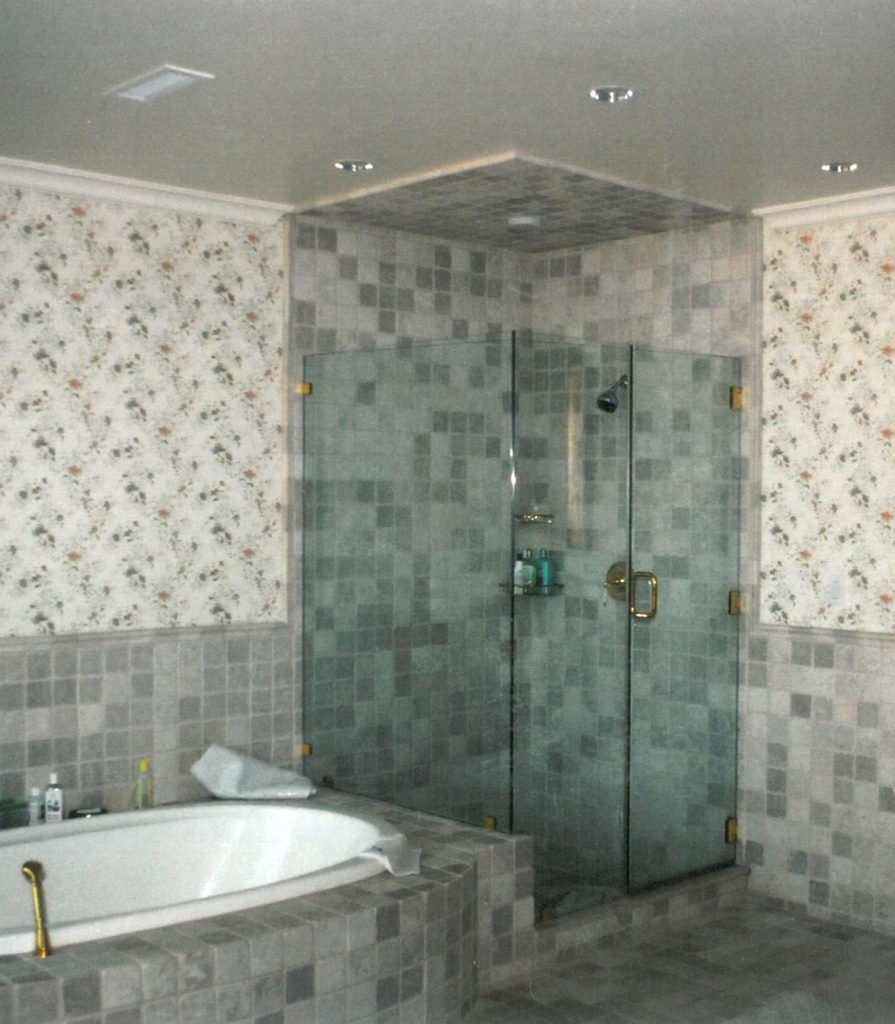
And a look at the dramatic transformation after:
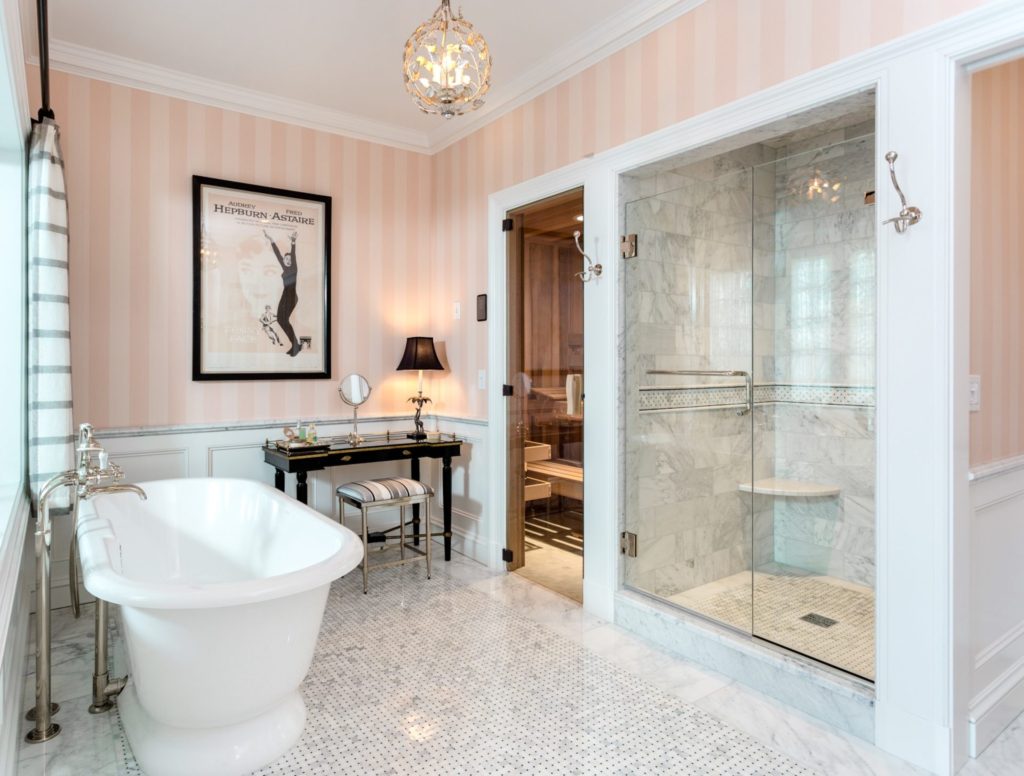
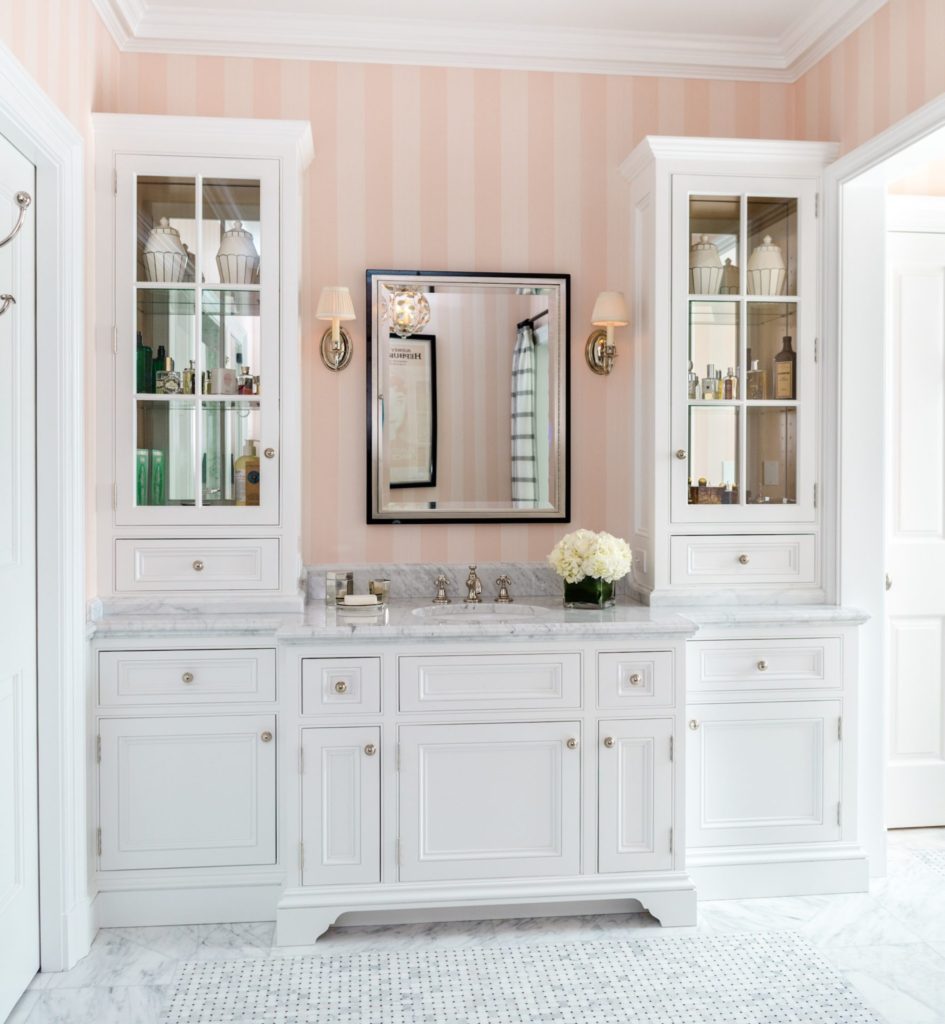
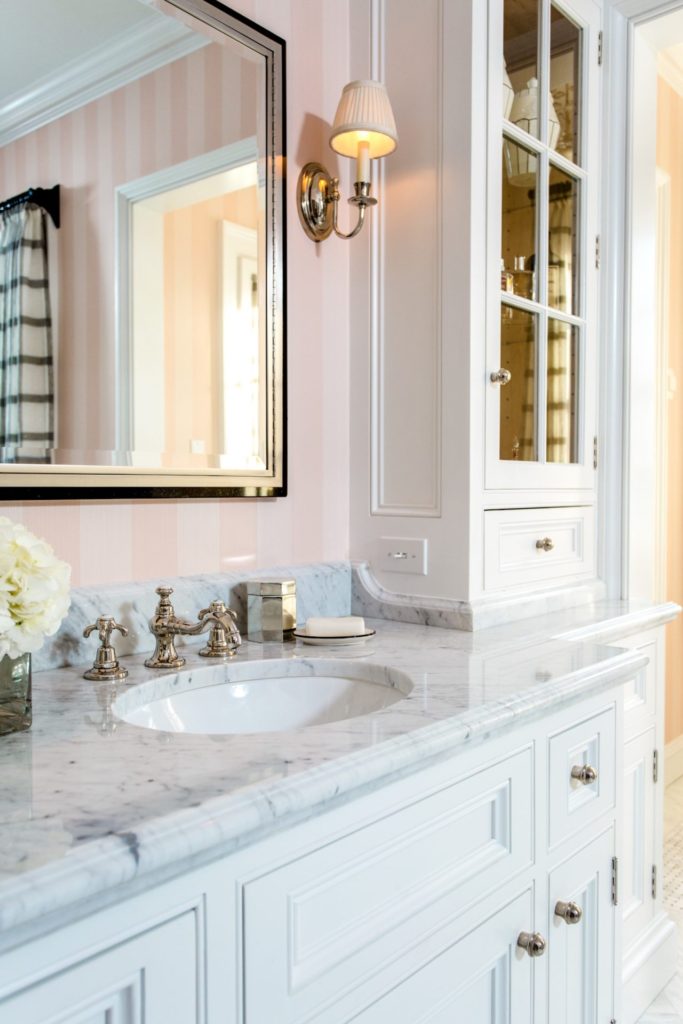
3. Shingle Style Home Renovation:
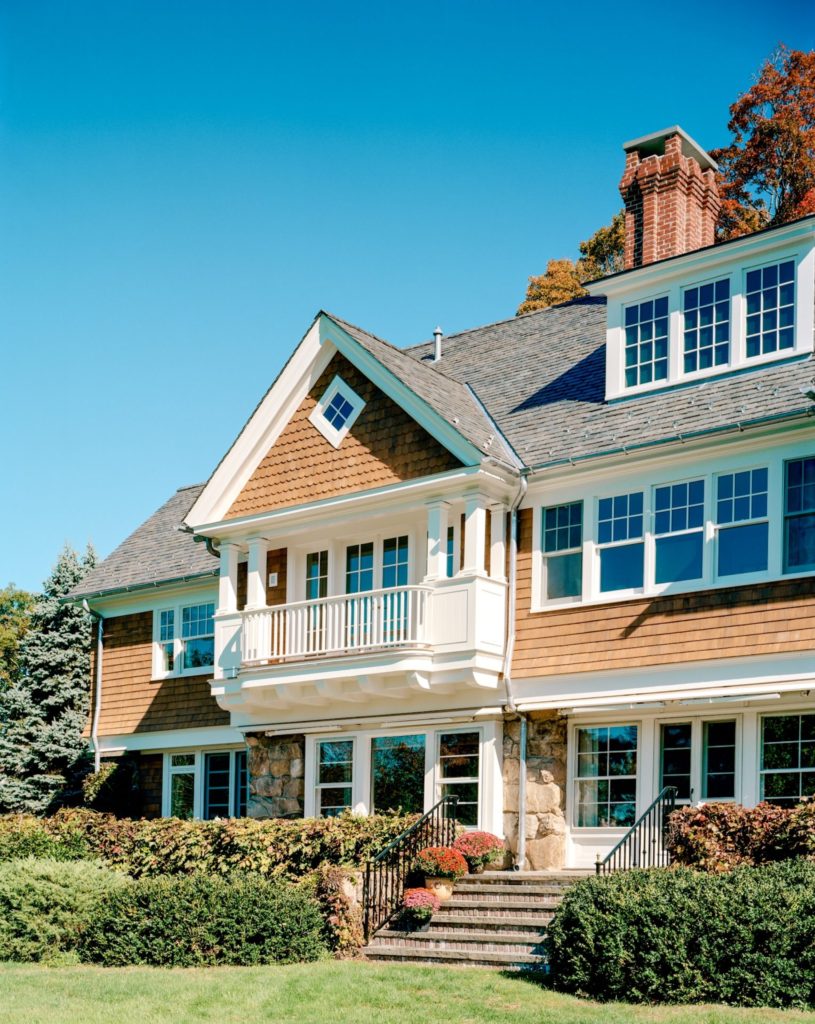
This project called for nothing short of a complete transformation. The home was once a gracious 1890s shingle style house but during the 1950s, the second floor of the home burned. Two subsequent renovations led to awful design results.
The goal here was not to enlarge the home, but to reclaim the stone first floor and its beautiful original interiors. As part of the process, all second floor facades have been re-arranged while keeping the floor plan in place. A steeply pitched slate roof and traditional cornice was added. A front porch and rear balcony were added to help connect the home to its landscape and capture the water view. A variety of shingle style window types and details are used to enliven the façade and bring more light to the interior. A finely detailed new chimney tops off the roof line. The final result is a gracious home that did not need to get bigger to get better.
Here’s a look at the before and after of the front of the home:
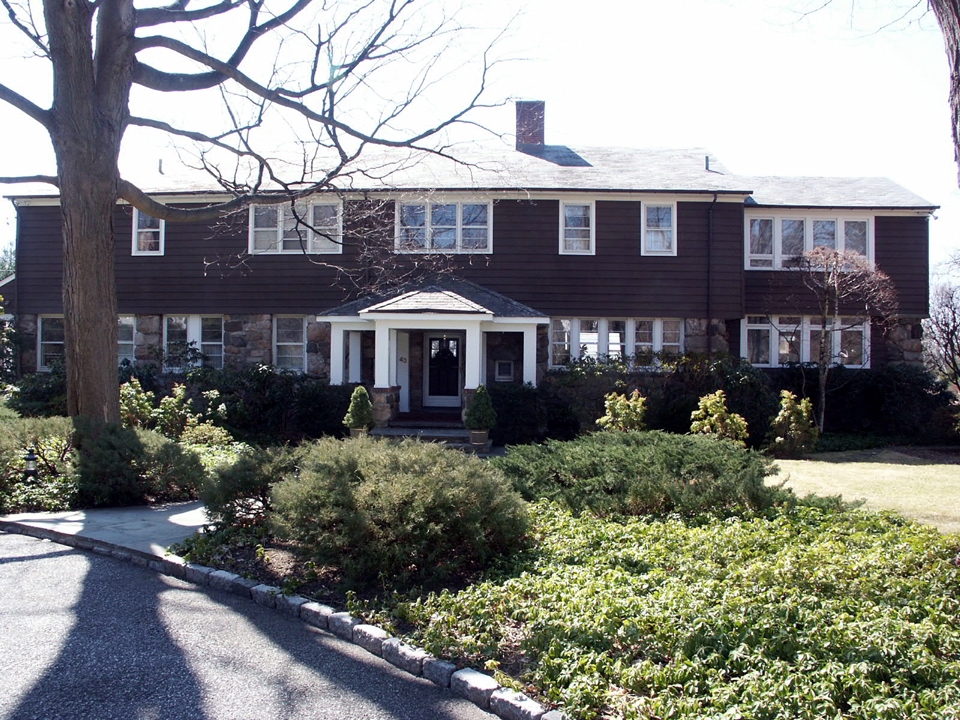
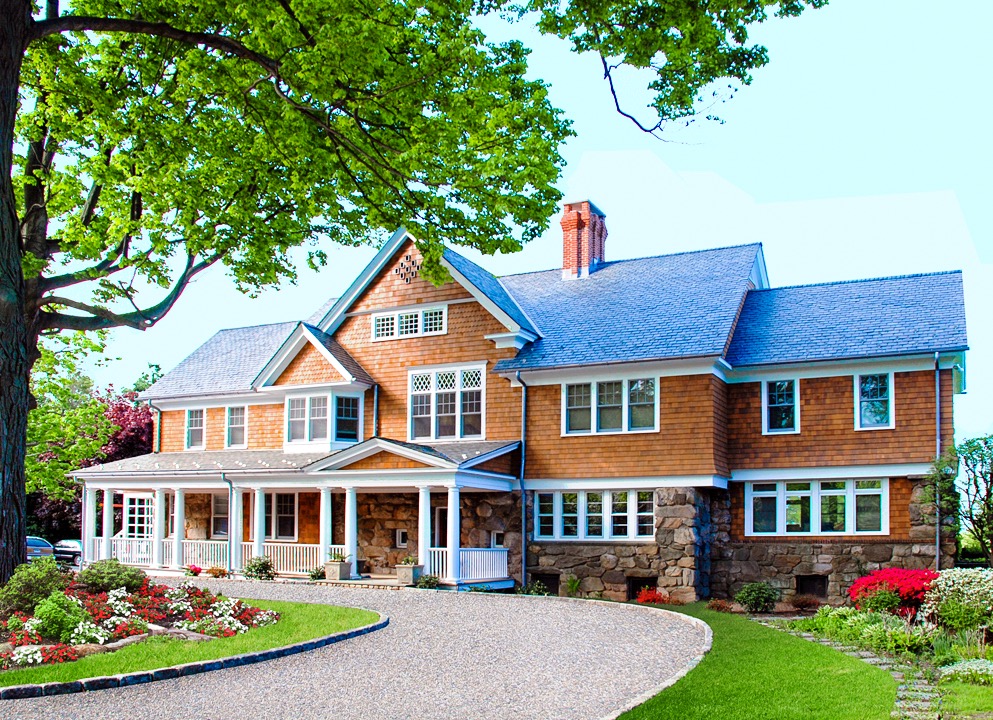
And here’s a look at the transformation from the rear of the home:
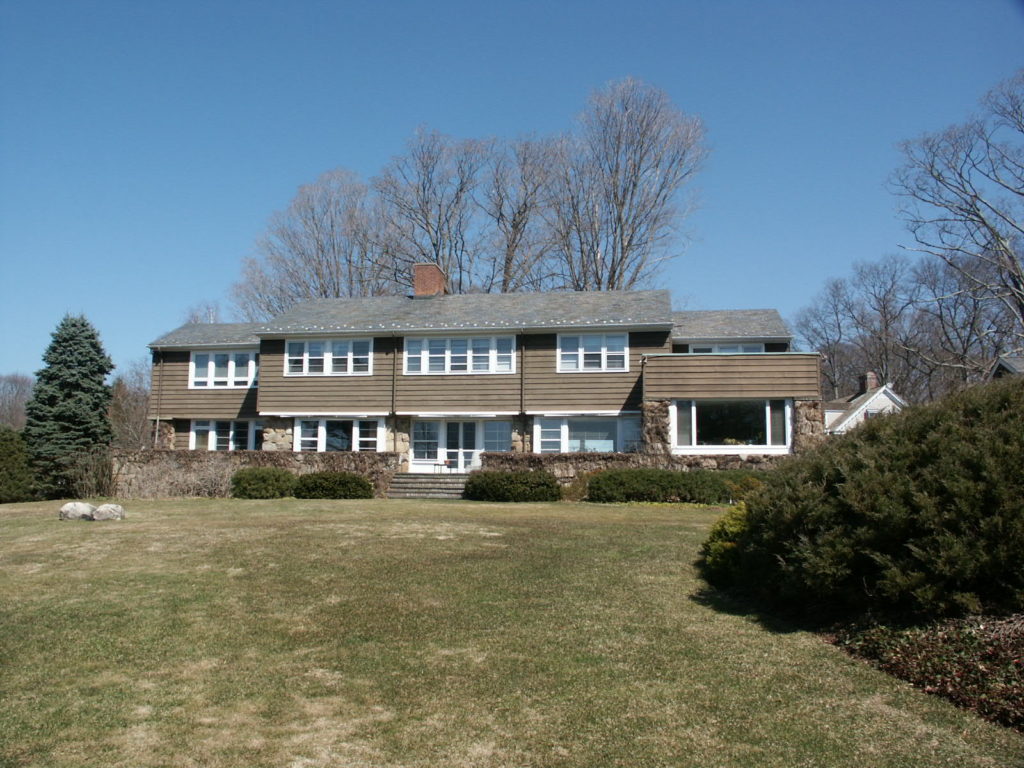
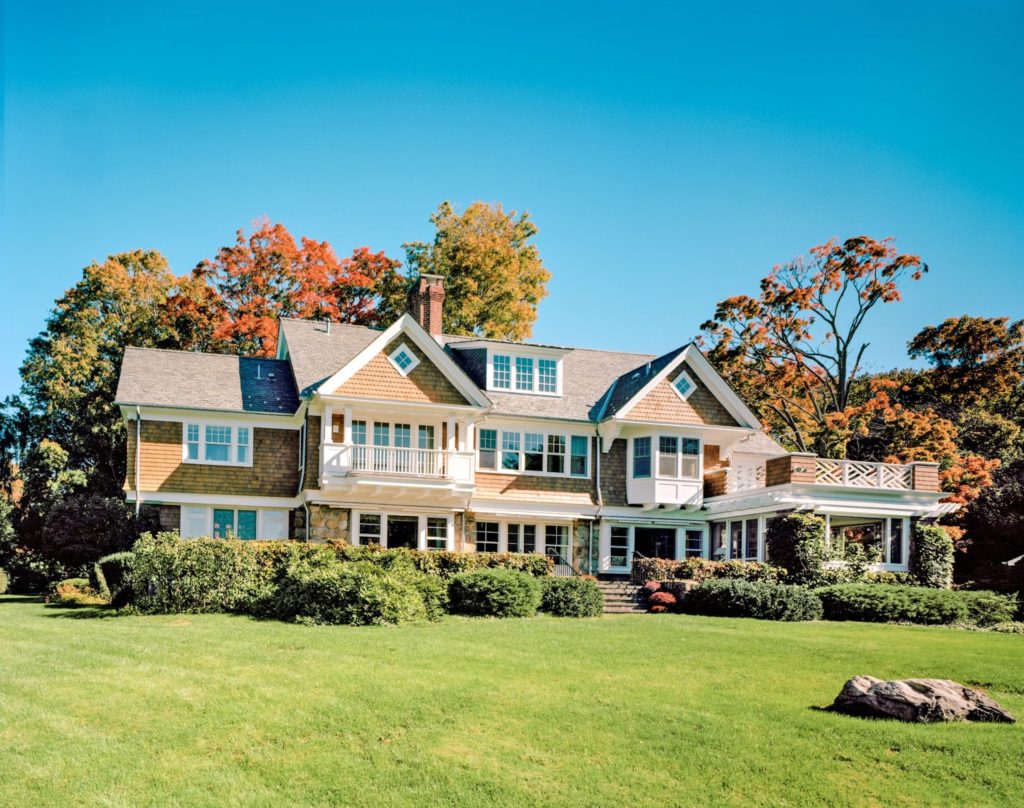
Visit our Renovations tab on our website to view more projects!
Revived Colonial
The formal entry portico of a newly renovated colonial home in Fairfield County features a sapele mahogany door, painted sidelites, and a Doric classical open pediment on decorative brackets.
Charming Tudor Entrance
The new entrance and dormer designed for this classic Tudor blend seamlessly with the existing architecture and introduce a touch of formality to the front façade.
Classic Georgian Restoration
A significant undertaking in renovation and restoration showcases this classic Georgian home on a main thoroughfare in Greenwich, Connecticut.
5 Most Requested Architectural Styles
The VanderHorn Architects team lives to see our architectural creations come to life as we cater to our clients’ individual tastes and needs. While we’ve created homes in a wide variety of architectural styles and find that each project is unique, there are a few styles that have proven to be the most popular in our recent custom renovations and new home builds. Today, we’re sharing our 5 top requested architectural styles.
SHINGLE STYLE
Our most requested style over the past five years, the shingle style is known for its broad expanses of shingle and roof, generous porches, and creative use of design elements inside and out.
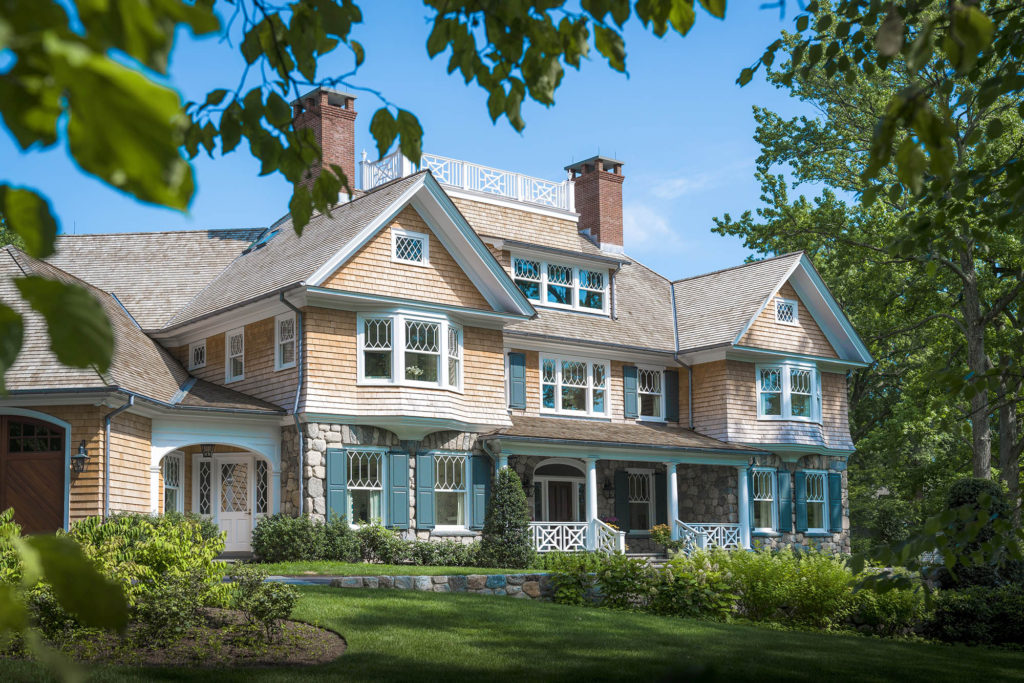
Originally prevalent between 1880 and 1920, with earlier work being an offshoot of Queen Anne architecture, this style was increasingly influenced by early American and classical precedents. Our shingle style projects work particularly well with their settings, taking advantage of their topography, view aspects, and available sunlight.
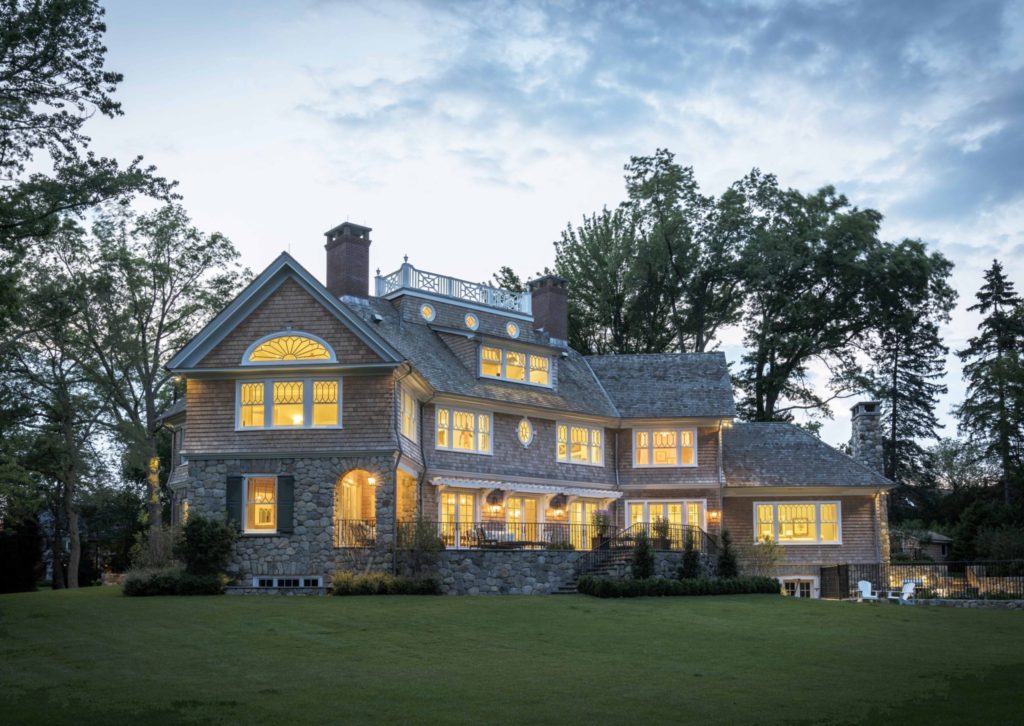
COLONIAL/FEDERAL
A perennial favorite with many regional variations, the colonial style has an adaptable and elegant simplicity, ranging from rambling rustic cottages to symmetrically dignified homes in town that work well with today’s sensibilities.
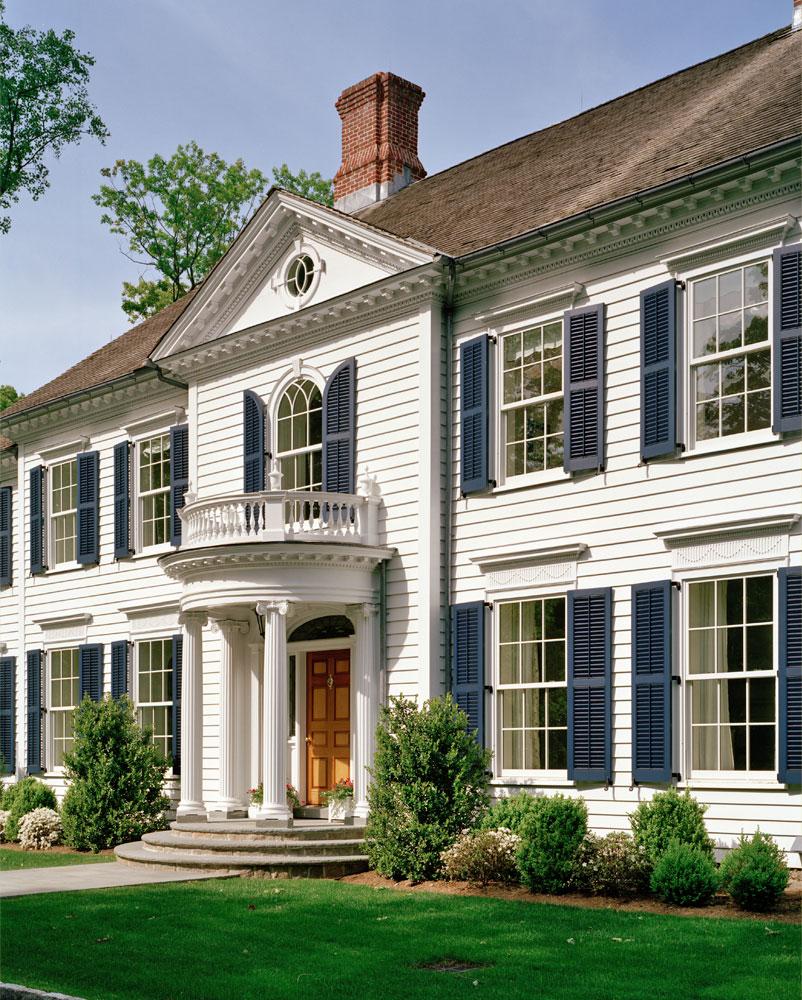
The federal style is generally considered to be a more formal variation. This is a style that always has broad appeal and works with virtually any property.
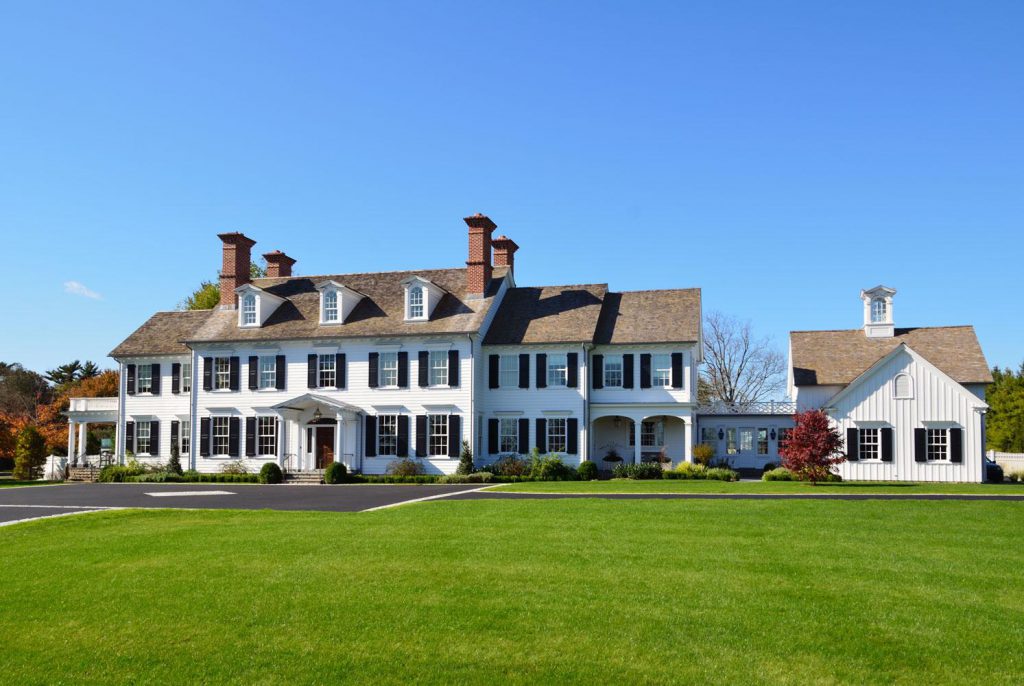
CLASSICAL REVIVAL
A varied offshoot of classical styles such as Georgian and Neoclassical, and from a time when architectural styles were less compartmentalized than they are today, classical revival homes exude a dignified and elegant presence.
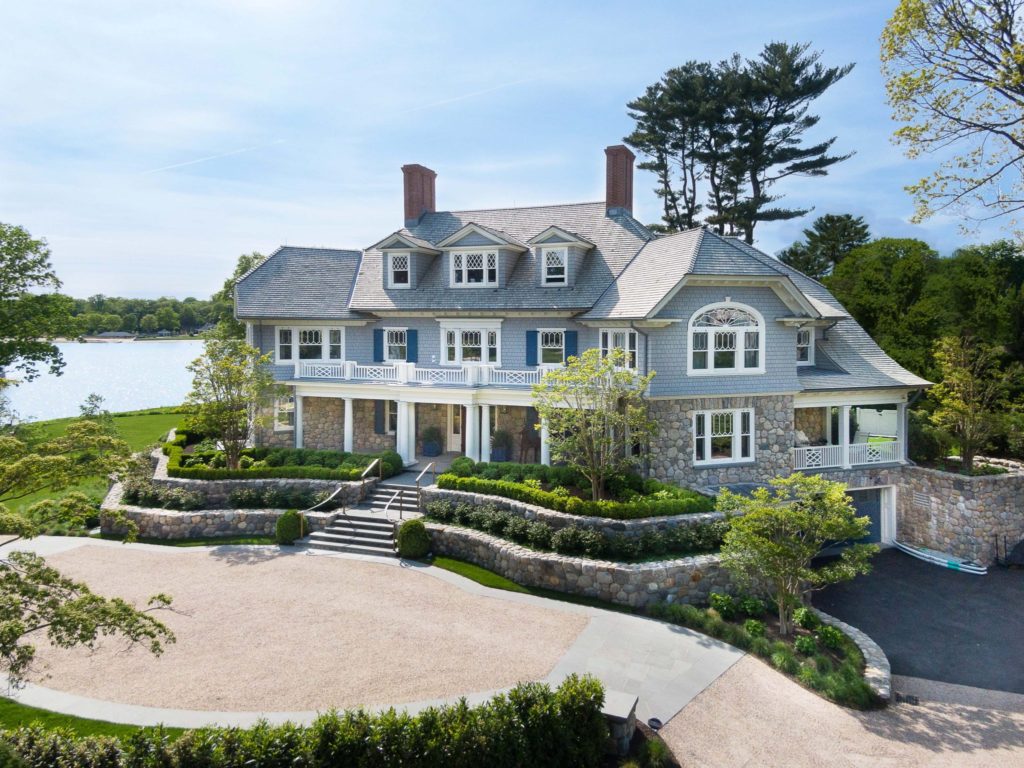
Some examples are textbook studies in classical design, while others are an amalgamation of styles generally considered colonial or even Victorian.
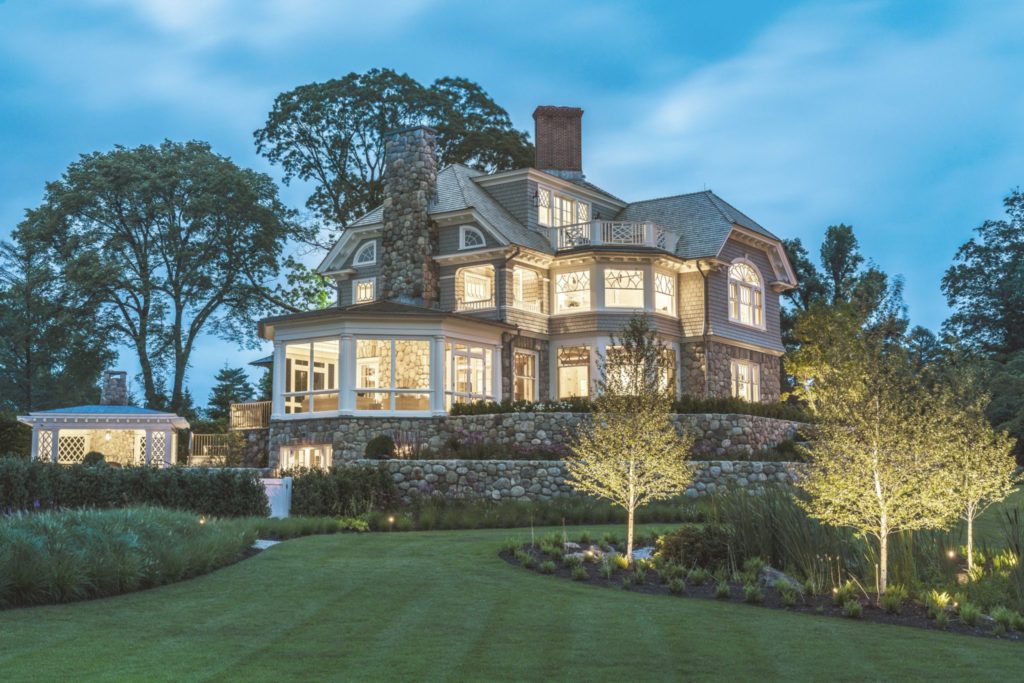
TRANSITIONAL/MODERN(ist)
These styles have made their presence known in the local market. Transitional can be most simply described as a blurring of traditional and modernist elements. While everything created today is modern by definition, the style of Modernism’s direct lineage can be traced to the likes of LeCorbusier and the Bauhaus.
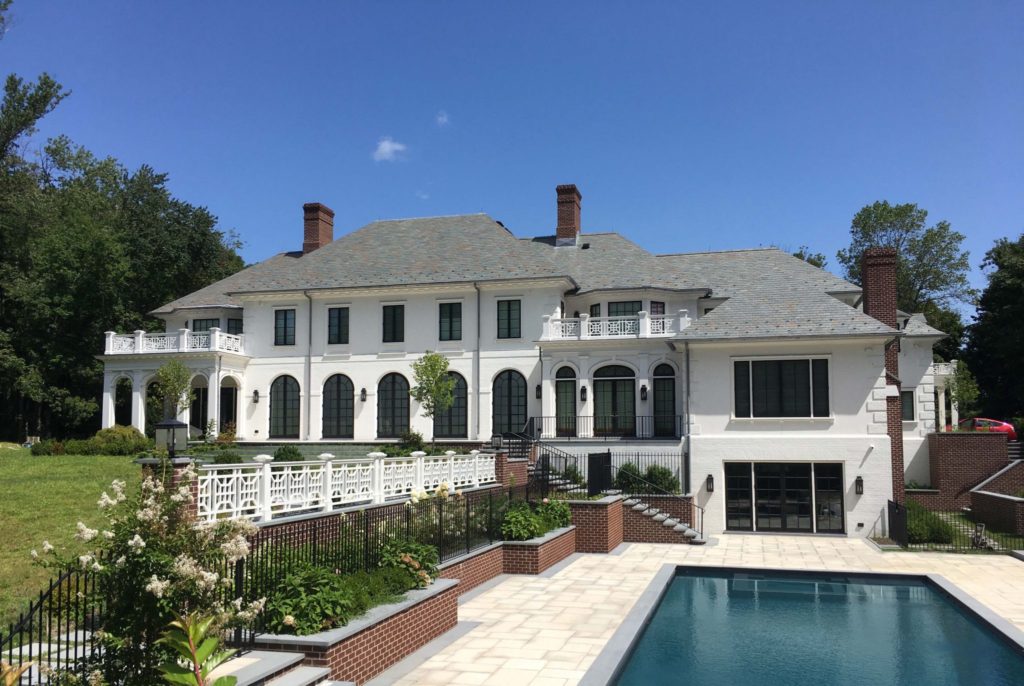
We have used a transitional design palate to create updated classical homes, and have even been asked to design full-on modernist homes for clients.
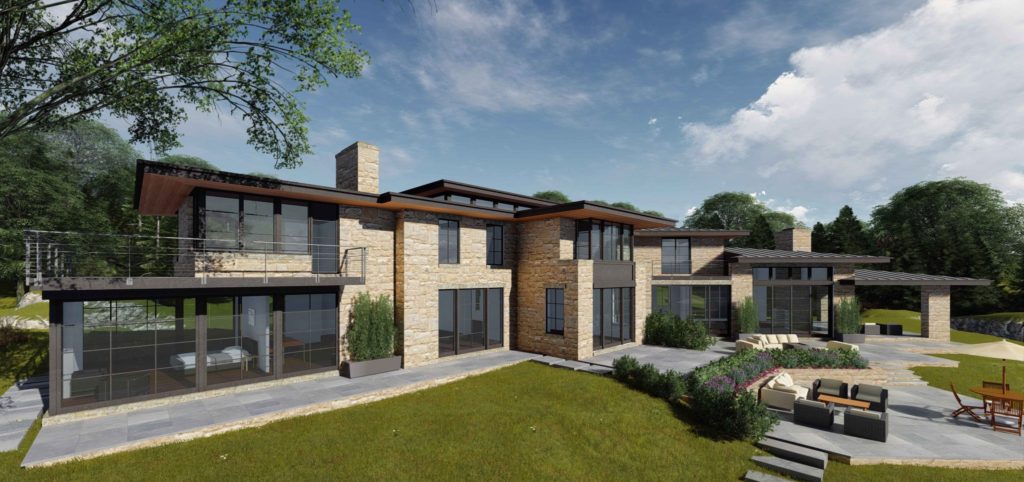
ENGLISH VERNACULAR
Perhaps because we are known for specializing in this style, we have had the privilege to work on a number of English homes over the years.
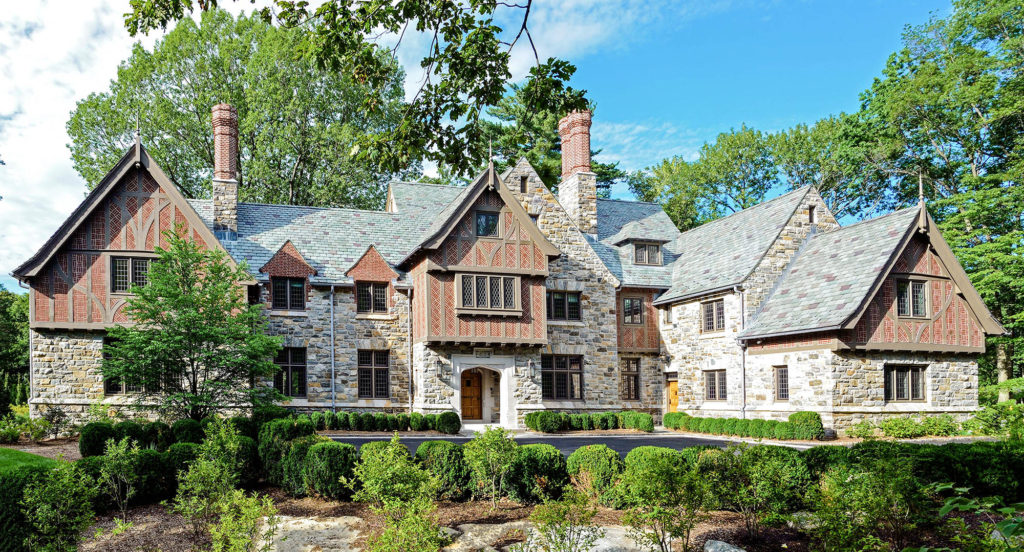
Ranging from tudor to Arts and Crafts and numerous regional variations, this grouping of styles in America is known for its dramatic rooflines in tile or slate, generous use of masonry and timberwork, and layouts that afford surprising amounts of light and cross-ventilation.
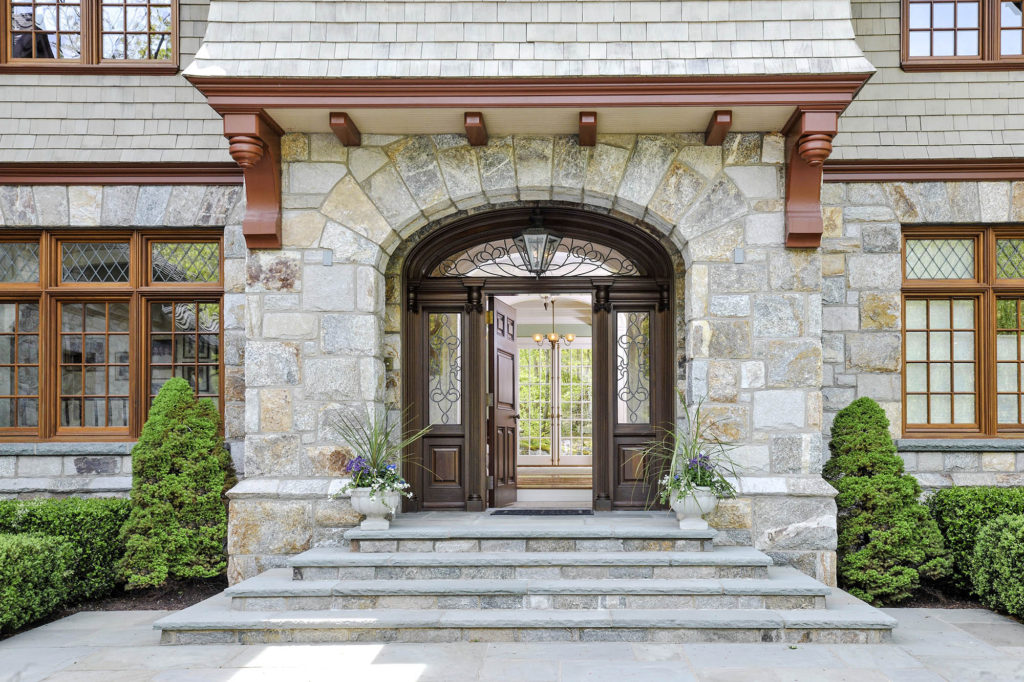
Most Requested Features of Our Kitchen Projects
It’s often said that the kitchen is the center of a home. Here at Douglas VanderHorn Architects, we’re given the opportunity to design custom kitchens for our clients in a variety of styles while incorporating modern technology and conveniences. Today, we’re sharing some of the top kitchen elements most requested from our clients. Here are eight features that our homeowners love to have in their newly designed kitchens:
Custom hoods.
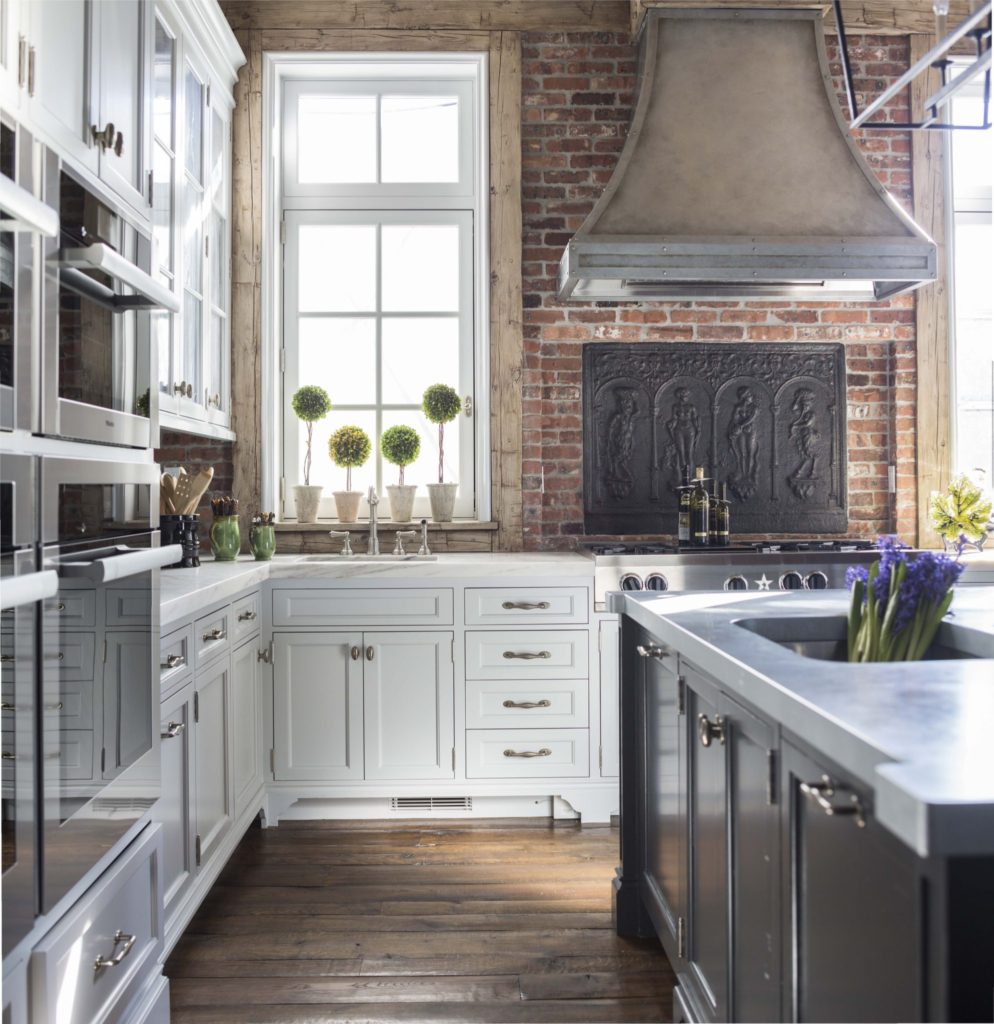
Often our clients desire custom hoods that highlight the style of their home. Seen above is the kitchen of our French Eclectic home project, which combines antique and new elements. The backsplash at the range is an antique piece, while the hood is a custom metalwork invention concealing a modern exhaust.
Integrated appliances.
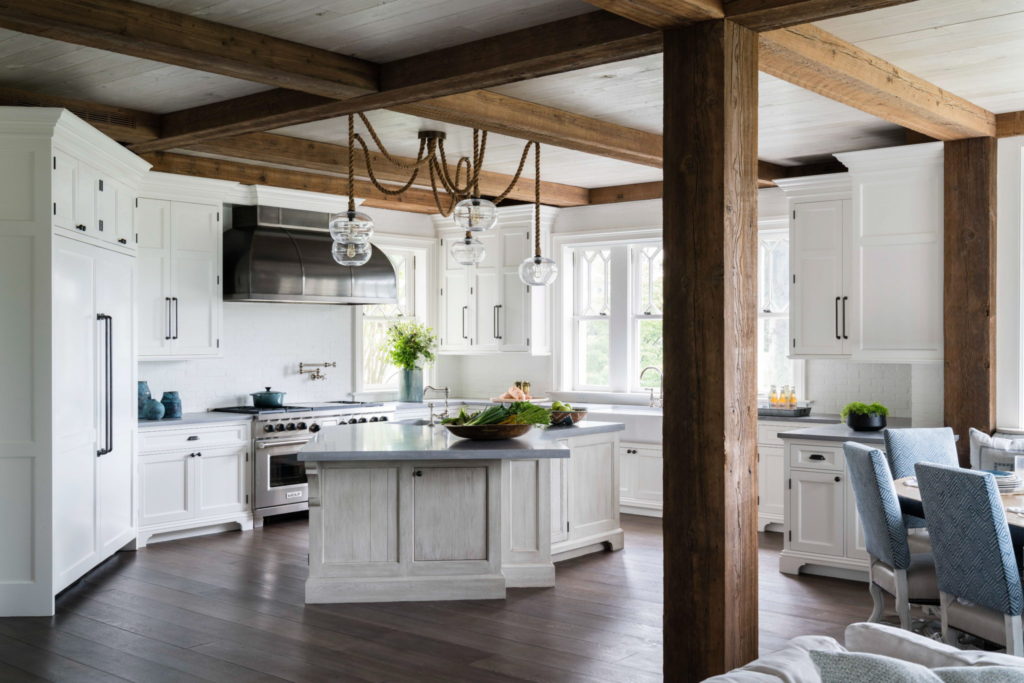
Another popular request is the incorporation of integrated appliances, which are designed to seamlessly fit into the cabinetry to create a more cohesive look in the kitchen.
Stone countertops and backsplashes.
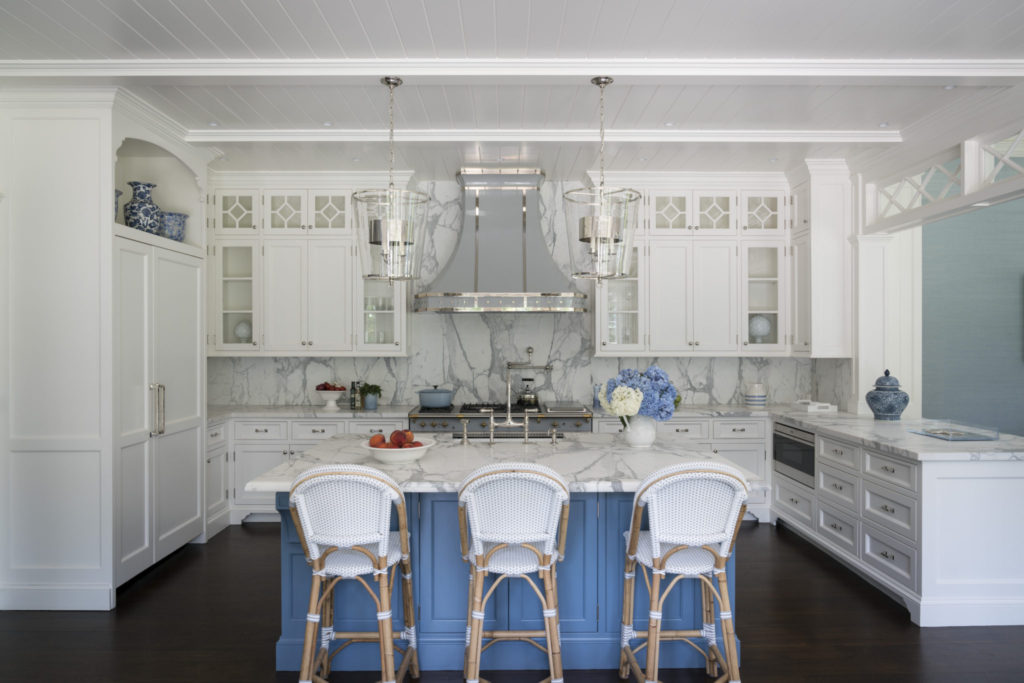
Our clients also love incorporating stone countertops and backsplashes in their layouts. Pictured above is the kitchen of a bright and beachy home that we designed with sturdy countertops, a dramatic backsplash composed of monolithic marble slabs with elegant gray veining, and blue island cabinetry for a a pop of color that really brings the space to life.
Contrasting islands.
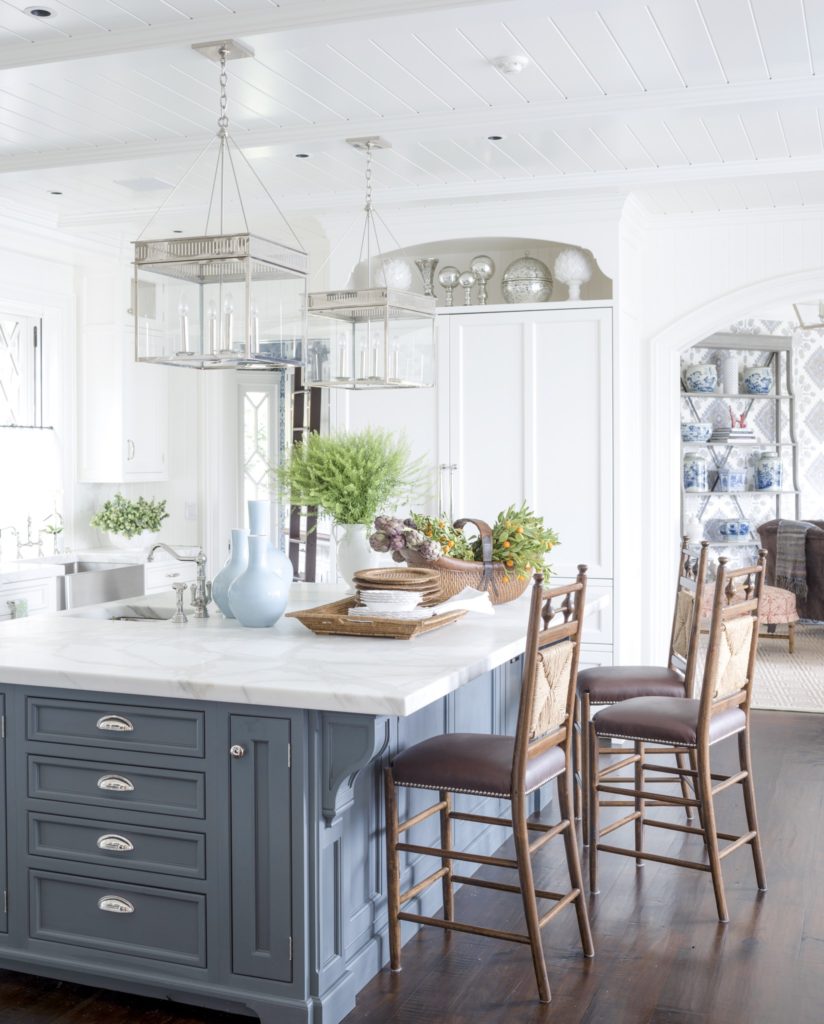
Another popular request is contrasting looks between various elements, such as differing cabinet finishes and countertops. This is exemplified well in the above kitchen, whose design reflects the home’s coastal location along the Long Island Sound.
Large storage pantries.
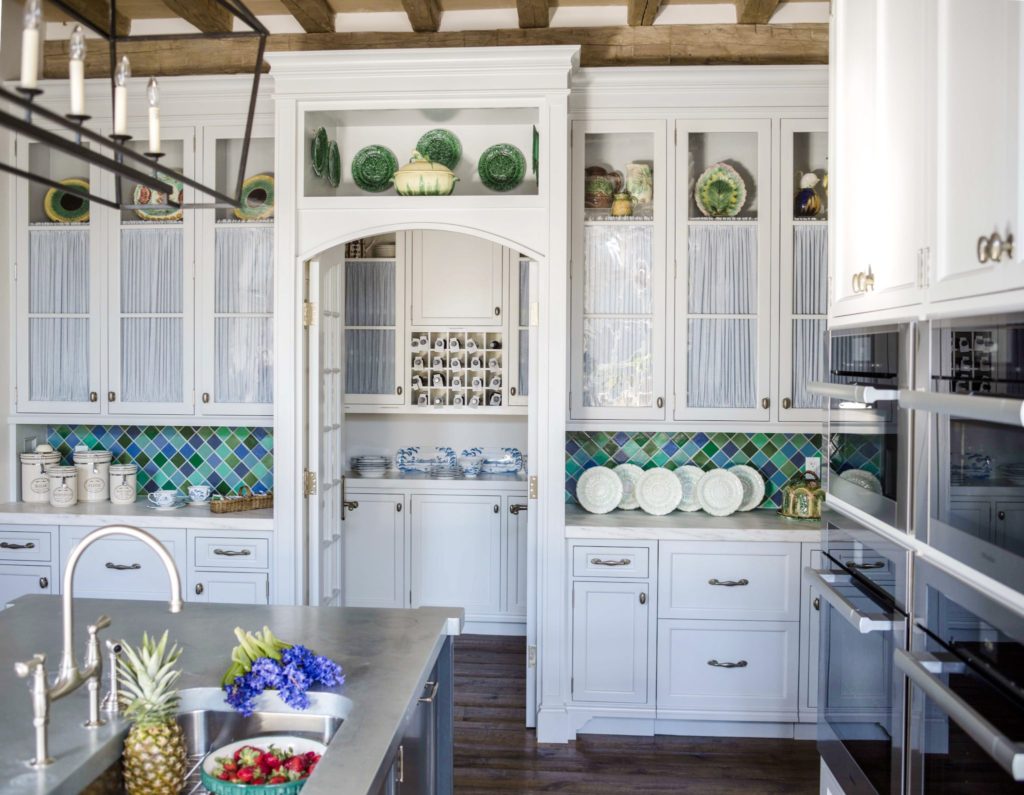
Many of our clients prioritize having ample kitchen storage space – both as cabinet units, as well as adjacent rooms as pictured above.
Adjacent service pantry.
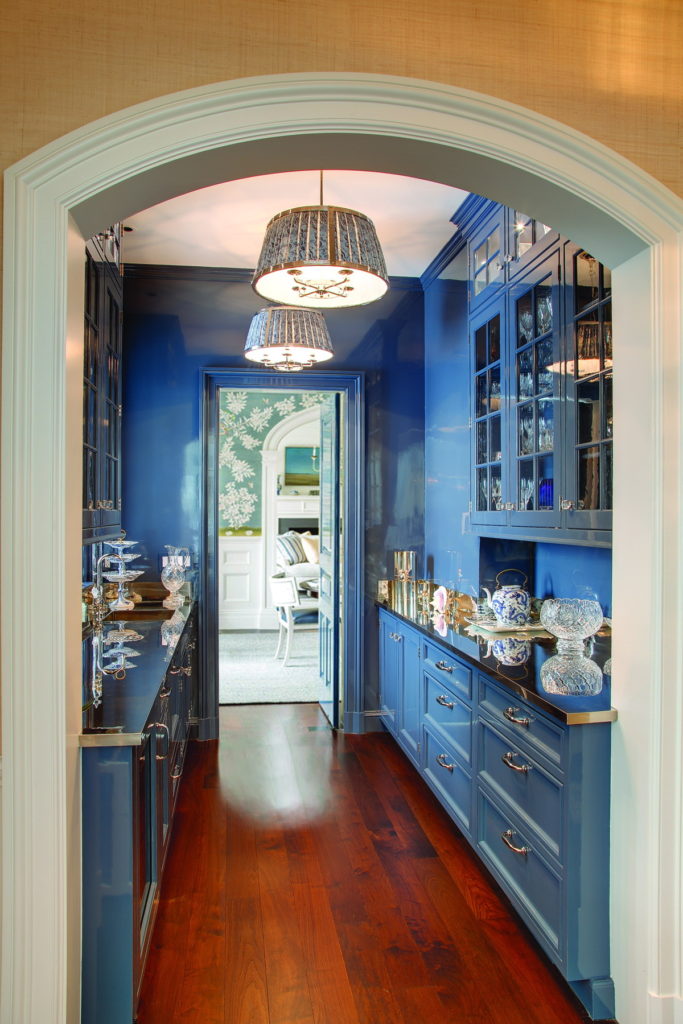
To house china and crystal, some clients request a butler’s pantry to sit adjacent to their kitchen. Stainless steel countertops and glass upper cabinets, which enhance the blue-lacquered walls and cabinetry, are highlights of the service pantry shown above.
Feature island light fixtures.
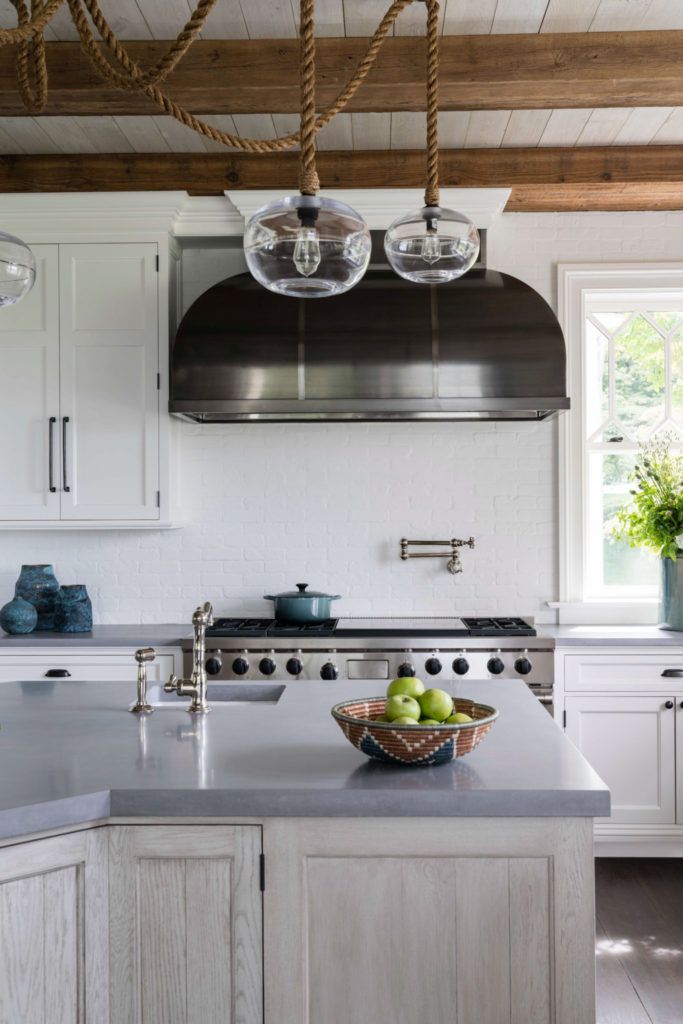
The island is often the centerpiece of the kitchen, so not surprisingly, many of our clients appreciate highlighting the space with unique light fixtures above that pull the overarching theme of the room together well.
Above, the wooden beams and rope lighting fixture bring a unique touch and color contrast to the waterfront home’s bright kitchen.
Ample natural light.
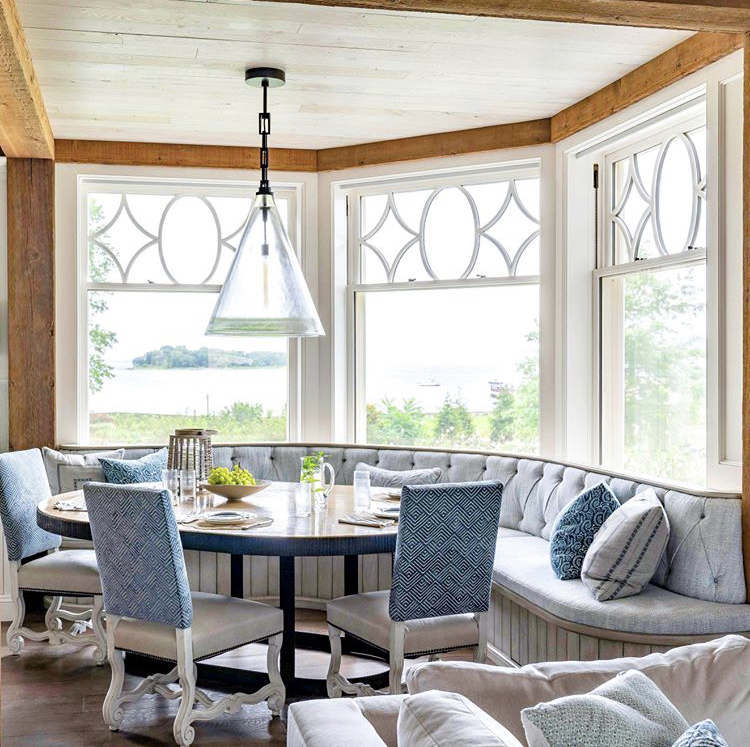
Natural light brings great energy to any room, especially the kitchen, the central hub of the home. Many of our clients request large window designs to add an abundance of natural light to their kitchen spaces.
The above pictured kitchen features multiple large windows that face the water, bringing a constant sense of peacefulness and nature that is further accentuated by the beachy, airy design of the room.
VanderHorn Architects Office
VanderHorn Architects’ newly restored Greenwich headquarters at 41 West Elm Street was originally built as a home in 1928.
Celebrating Spring with a look at our Top 5 Outdoor Spaces
As spring blooms around Connecticut, we’ve got all things outdoors on our minds. Visions of barefoot walks on the beach, weekend picnics at the park, and lazy sun-filled days lounging poolside are dancing in our heads. Let’s celebrate the beginning of this year’s warmer months with a tour of some of our favorite outbuilding projects!
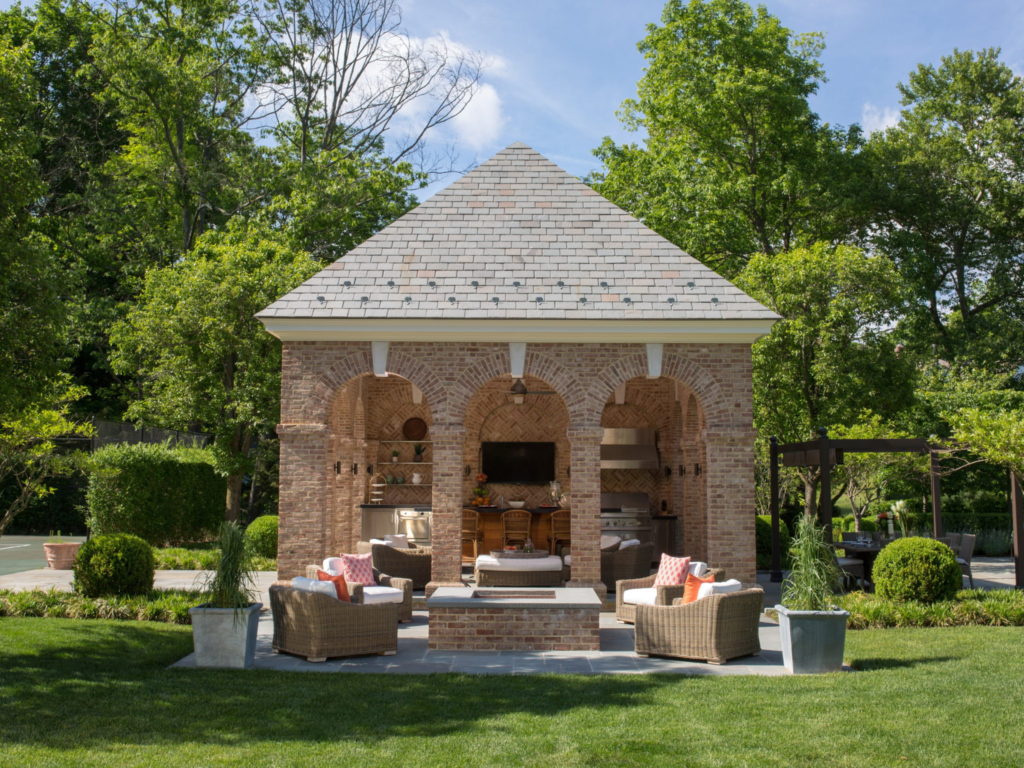
Georgian Pool House
Nestled between the tennis court and swimming pool on a Georgian estate, this comfortable pool house is an outdoor entertaining dream.
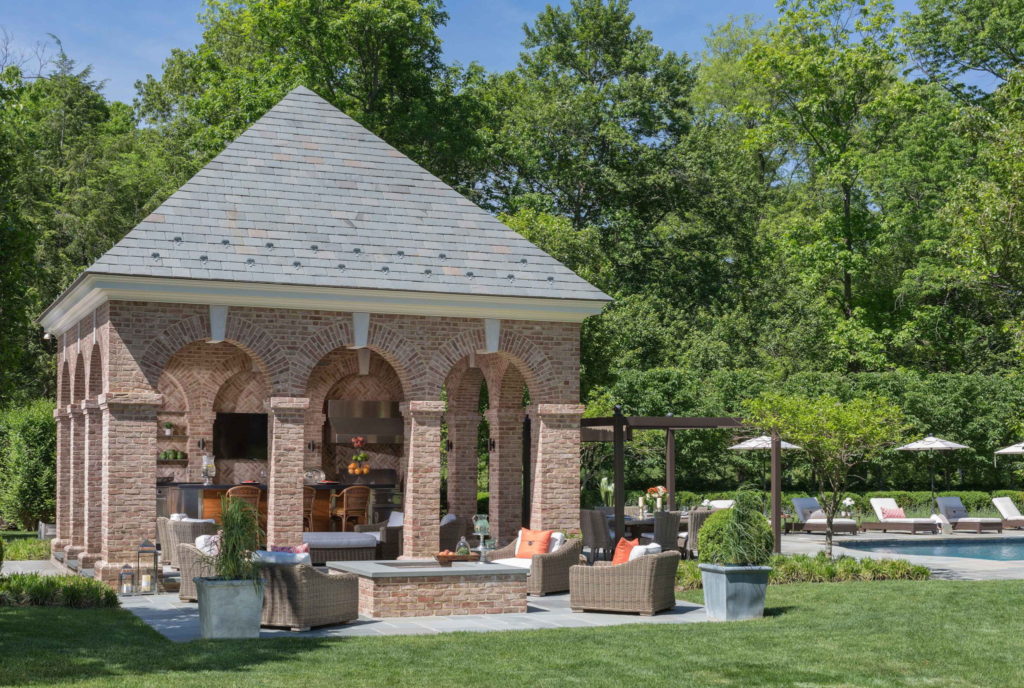
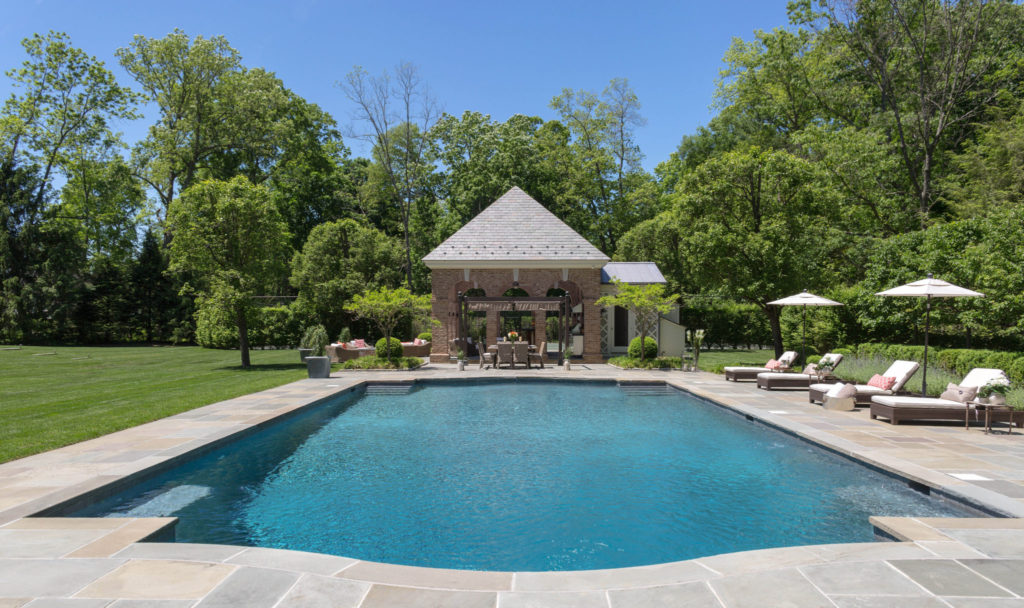
The pool house’s symmetrical brick arcaded structure encloses a comfortable seating and dining area serviced by a professional grill and gas oven. Directional accent lighting highlights each column, illuminating the space and its soaring vaulted ceiling. Cast concrete countertops and stainless steel cabinetry create a contemporary cooking space.
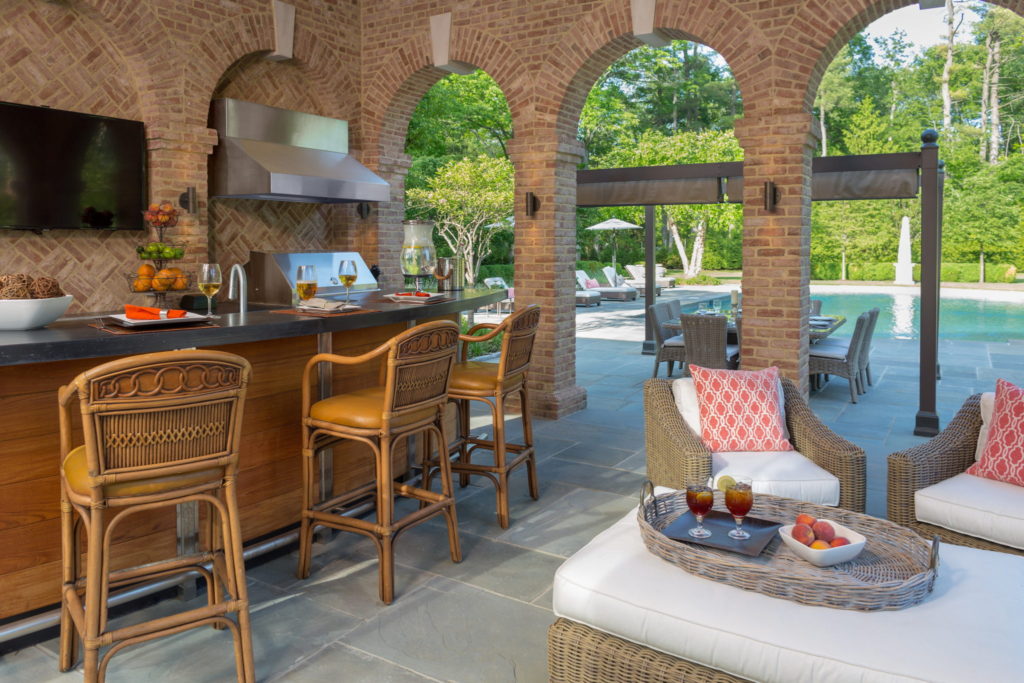
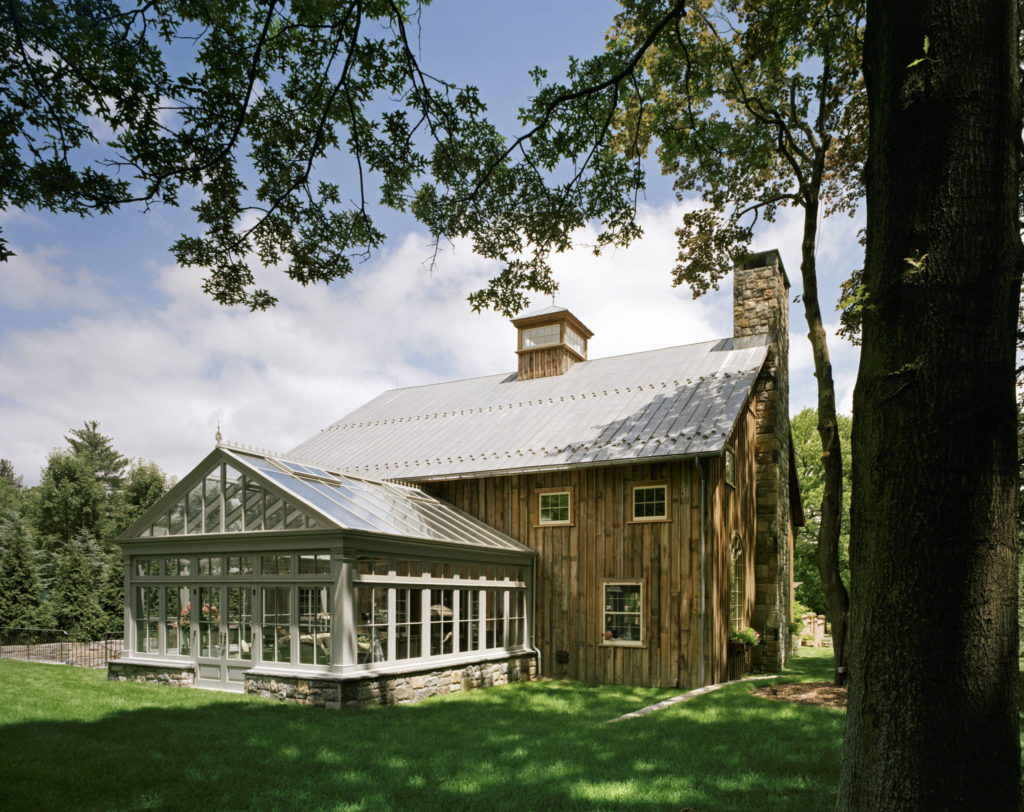
Rustic Barn Conversion
Our client was looking for a large antique barn to complement their original early 1800s colonial home due to expanding entertainment needs. The search for the right outbuilding led us to a barn located on a farm outside of Albany that was built circa the 1860s.
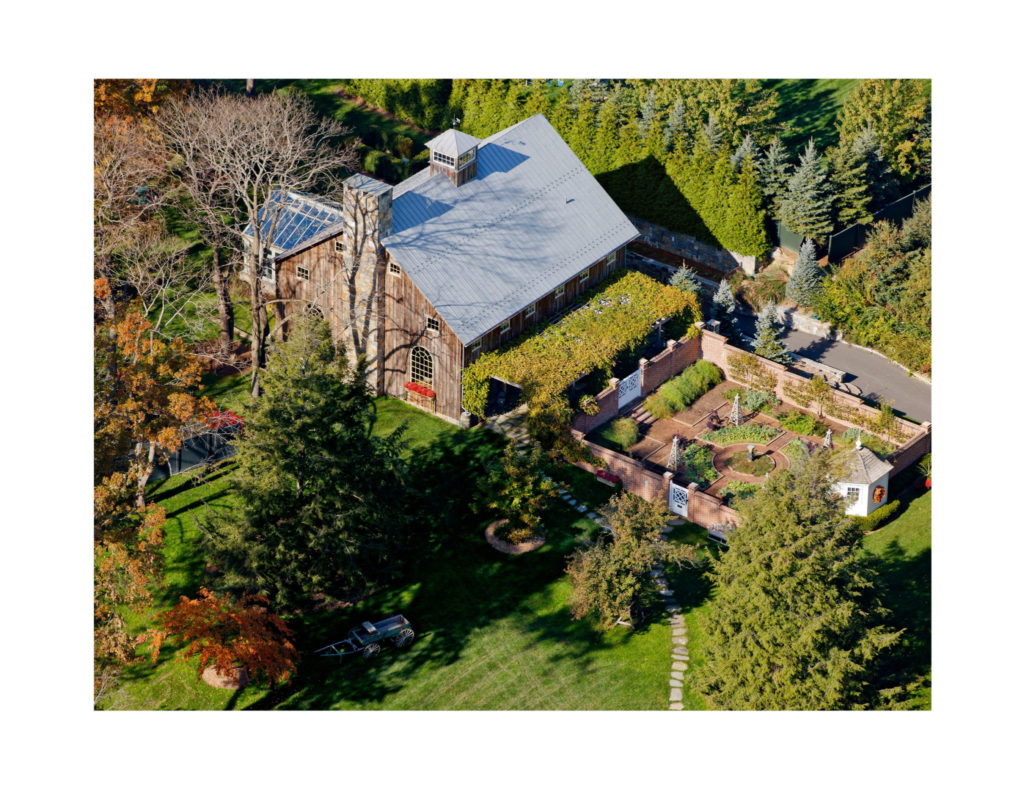
The program called for using the timber framework of the barn as well as the remaining lumber for exterior siding and trim work, interior flooring, walls and ceiling boards.
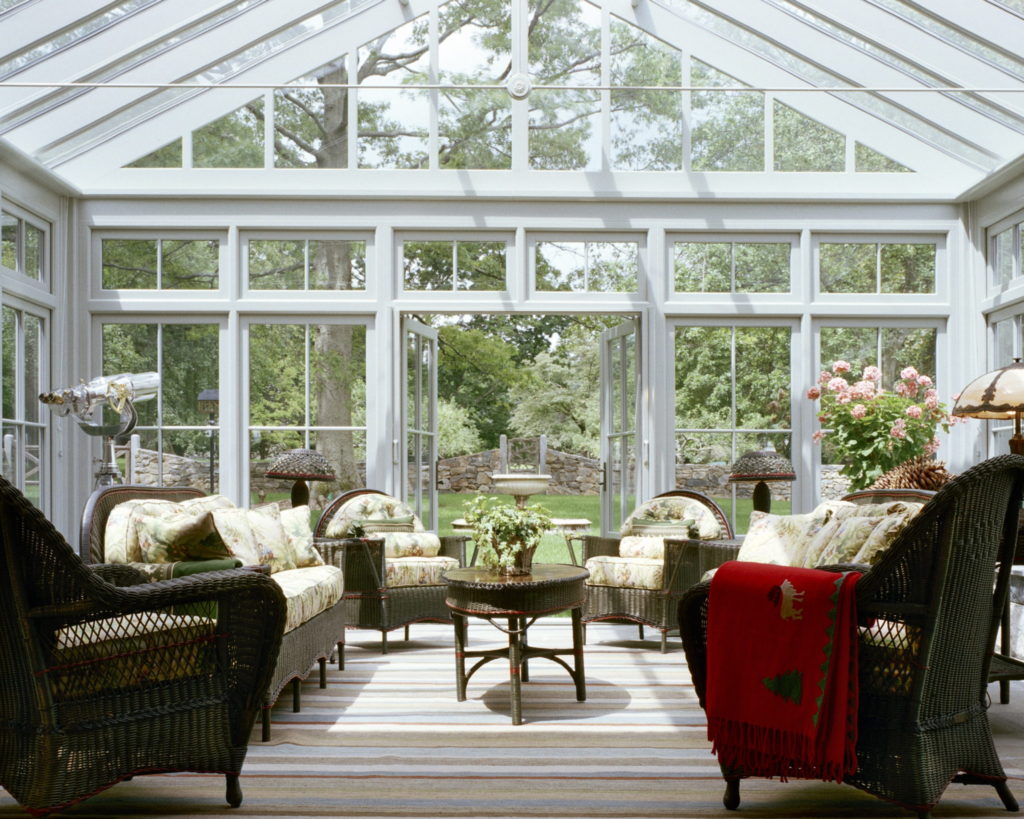
Exterior details of the original barn inspired the new work that included new windows and doors, a chimney, cupola and conservatory. The barn provides over 3,100 square feet of space.
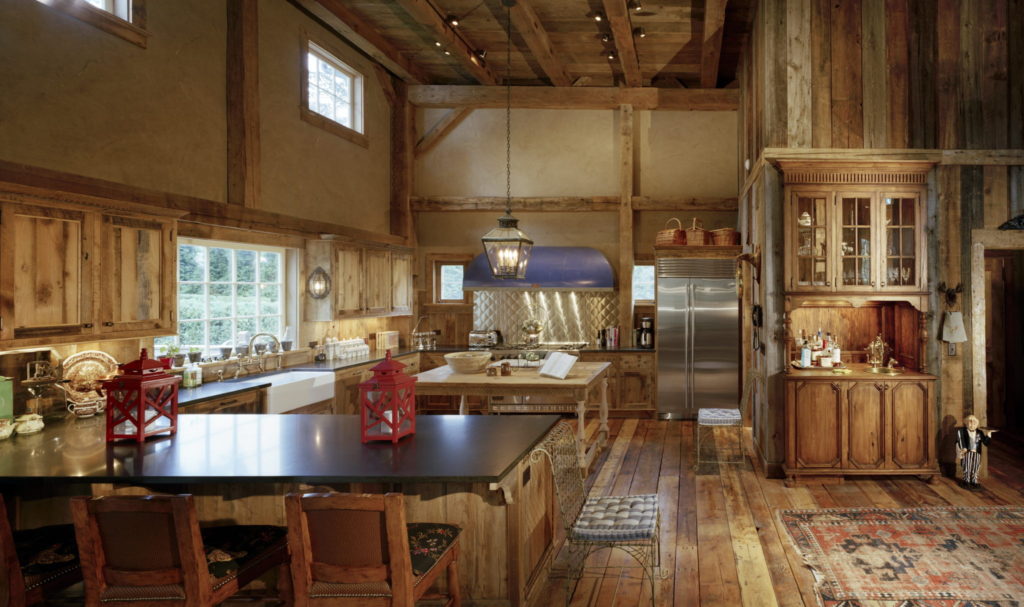
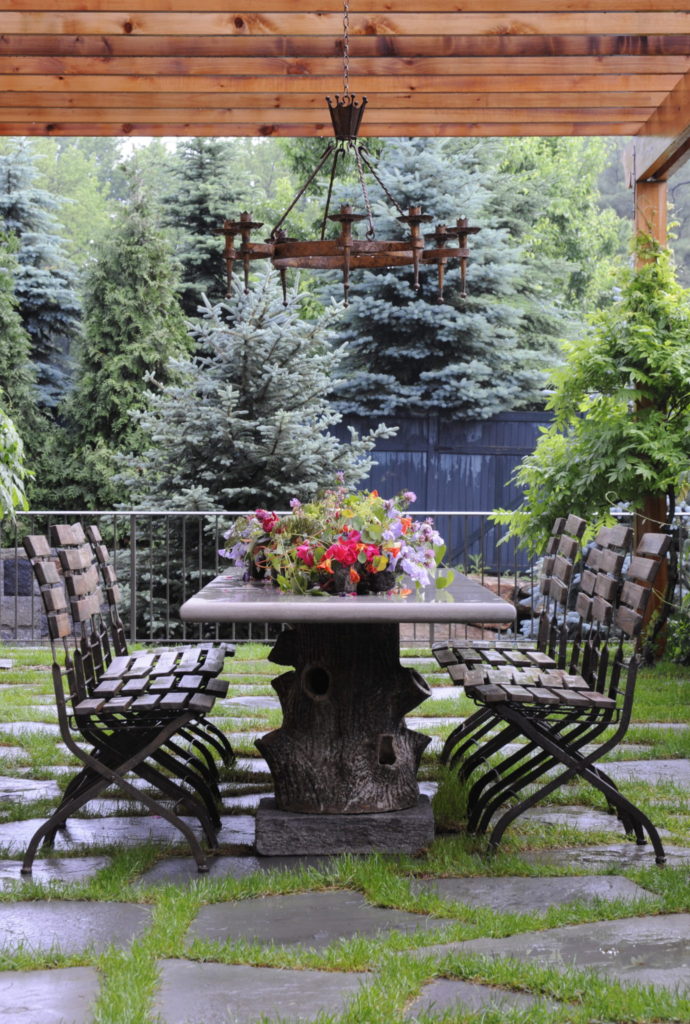
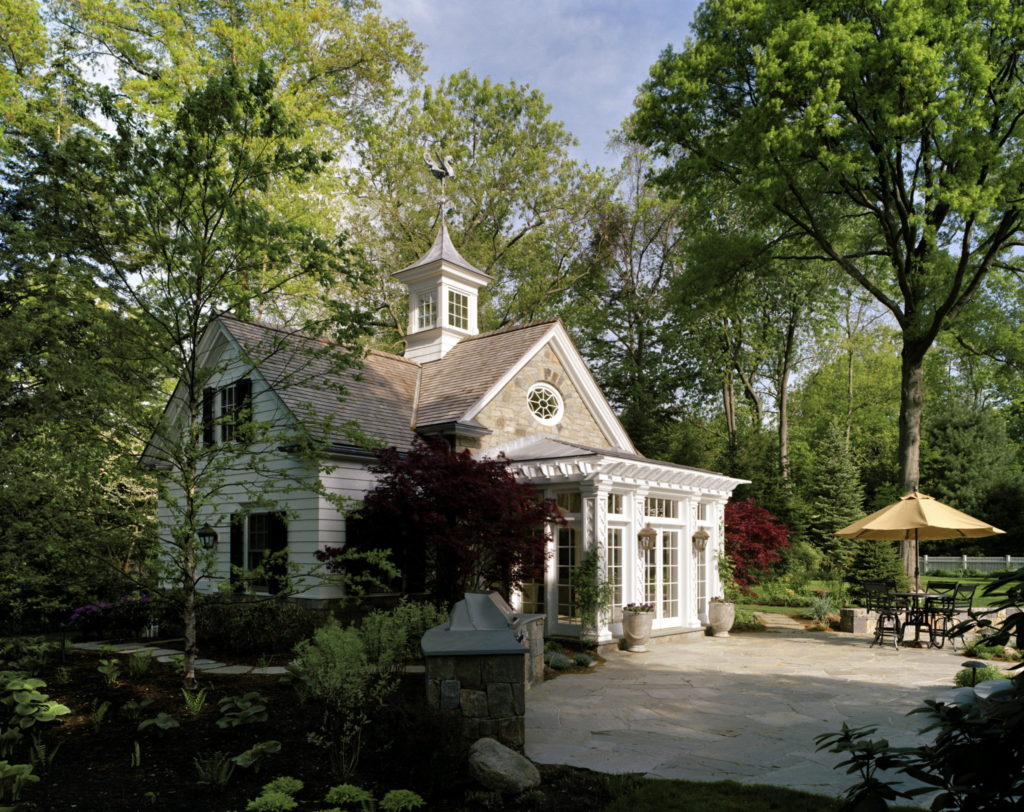
Colonial Pool House
Complementing a natural free-form pool, this stone and wood clad Colonial style pool house offers an inviting copper-roofed pergola.
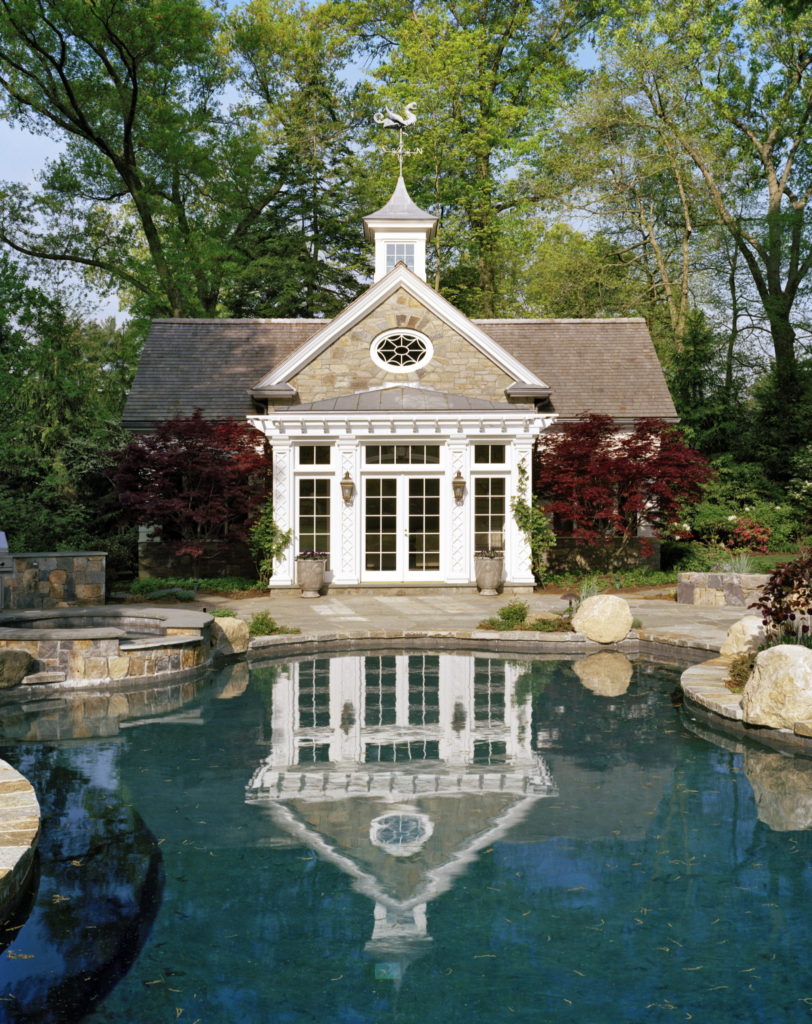
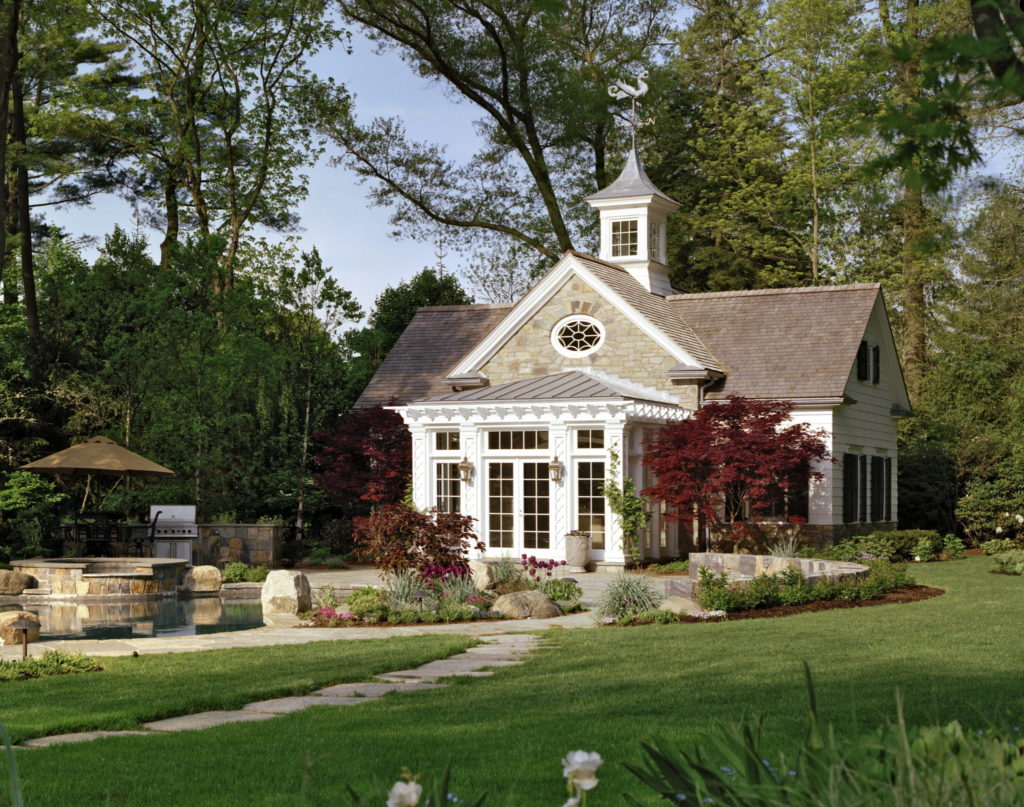
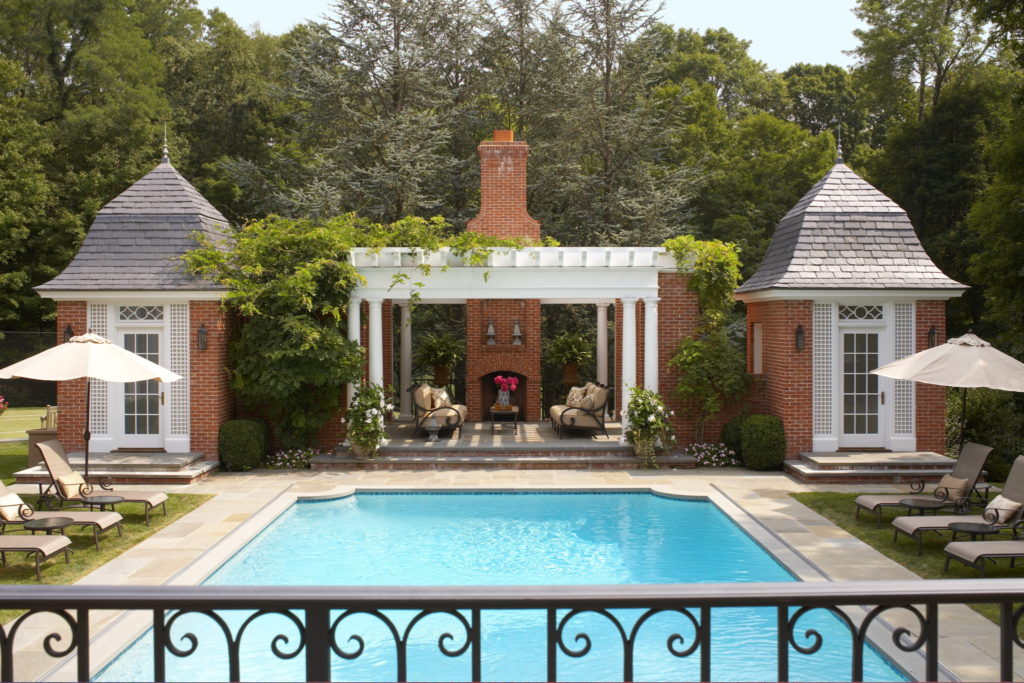
French Country Pool House
Inspired by the follies of great French estates, these cabanas are two whimsically designed slate roofed pavilions – one housing a bar and the other a bath/changing room – that are joined by a pergola covered open loggia.
Framed with Doric columns, the loggia provides an inviting space that features an outdoor fireplace and ample lounging area for entertainment throughout the year.
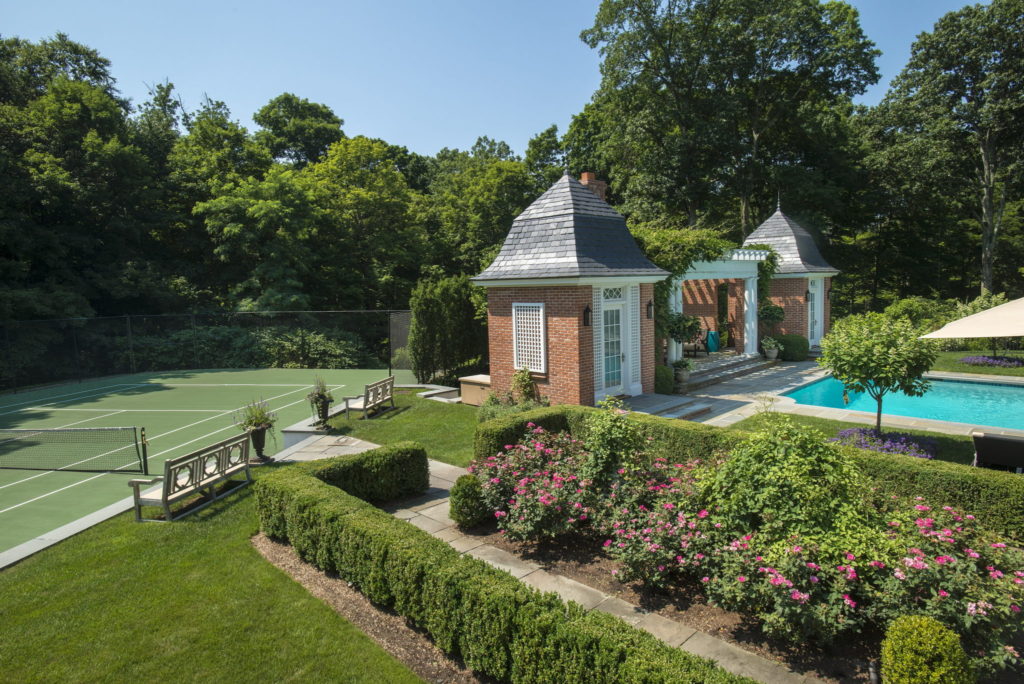
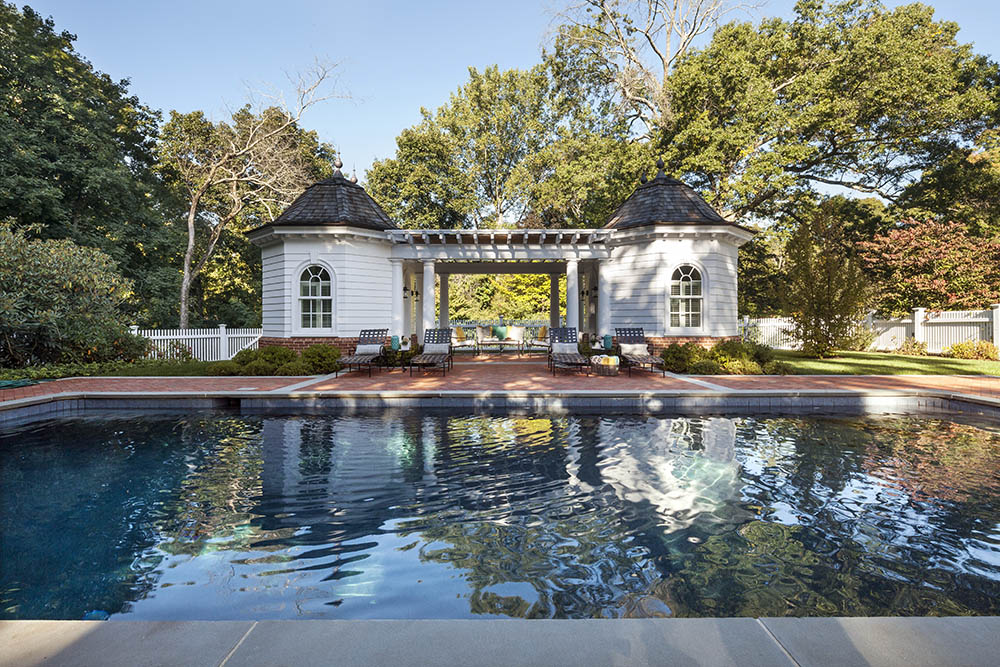
Colonial Revival Pool House
This pool house’s symmetrical arrangement features paired pavilions joined by a classical pergola – striking a fabulous silhouette against the rolling naturalistic landscape of a country estate.
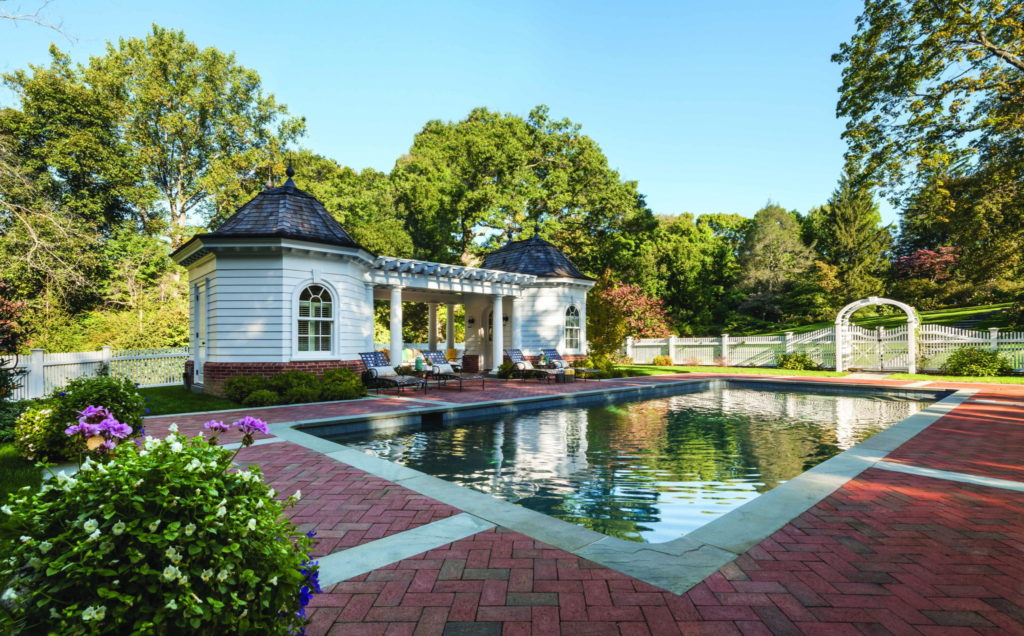
The Tuscan columns and simple entablature of the pergola connect the two buildings and carve out a seating area with lavish views of the pool deck and gardens beyond.
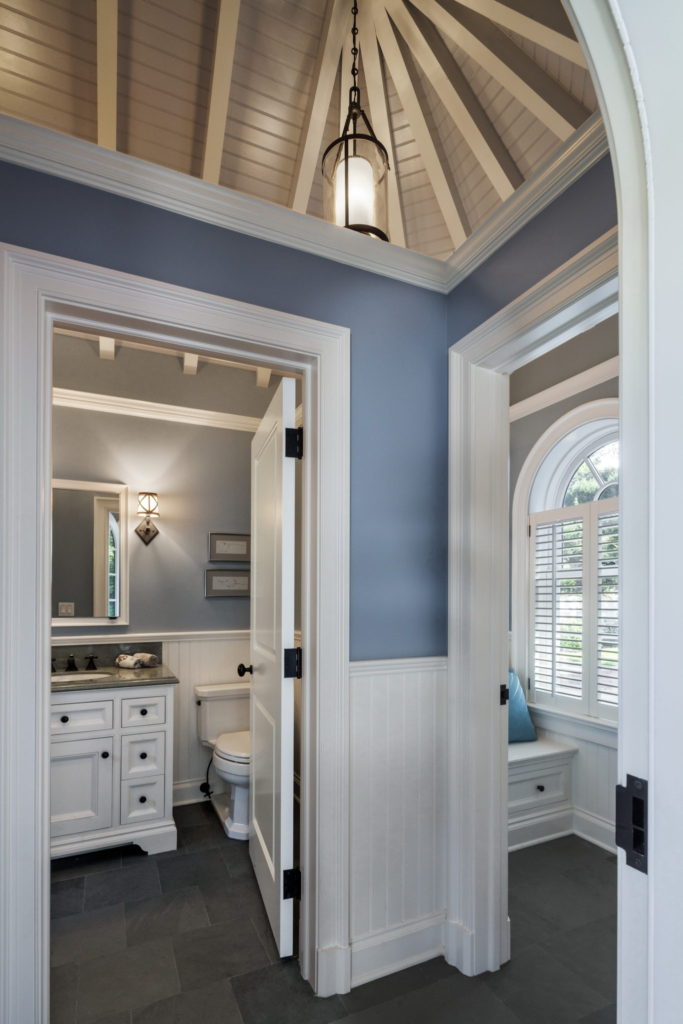
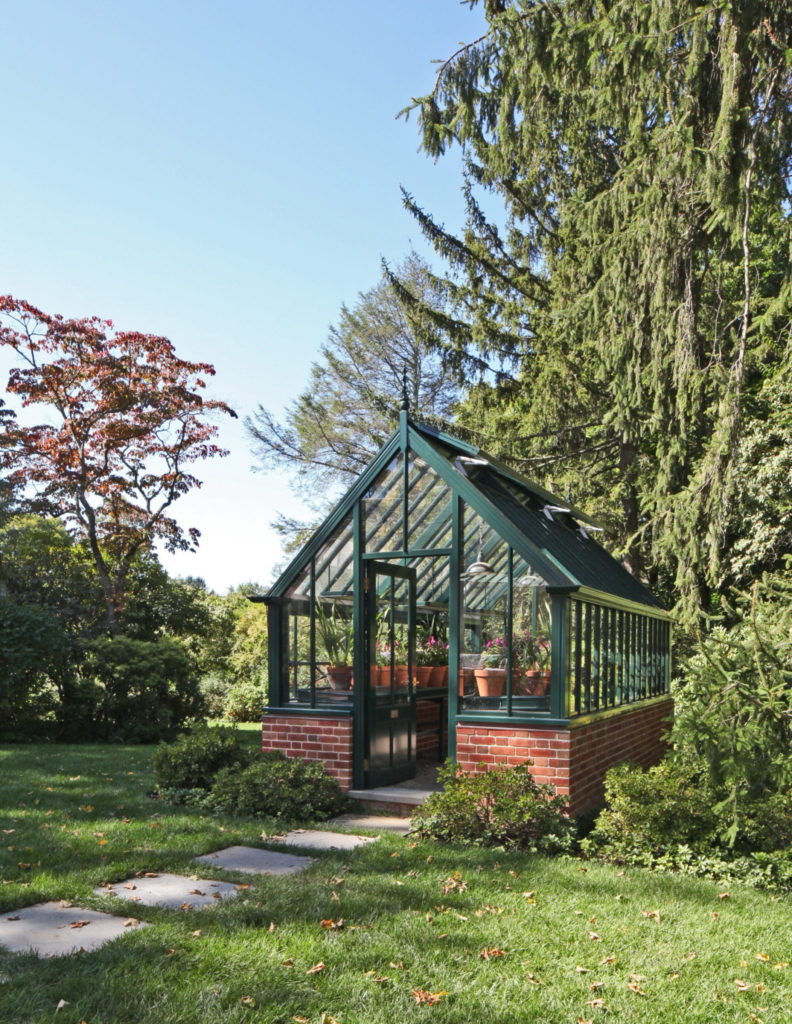
An exercise in geometry blending classical proportion and whimsical detailing, this pavilion is equal parts pool house and garden folly.
Interested in seeing more? Click here to view our outbuilding projects page!
Contemporary Georgian
Chic and orderly, a buoyant update to the brick Georgian archetype boasts unabashed classical proportion and a stark but authentic medley of fine material finishes.
New England Shingle
The charismatic charm of a shingle style home is well-suited to maximize natural light and sublime views as it complements the natural features of a stunning waterfront property on the Long Island Sound.
Classical Revival
Striking geometry and bright detailing smoothly combine the splendor of a classic home with the cool elegance of open contemporary styling.
Connecticut River Shingle
Just beyond one of the lower Connecticut River Valley’s most charming historic villages is this shingle-style home, designed to take advantage of its challenging site and river views.
Delaware Valley Colonial
Inspired by the old stone farmhouses dotting the Delaware River valley, this home is graced with a dignified attention to detail while in tune with modern family requirements.
Oceanfront Shingle
Nestled on the edge of the dunes, this shingle and fieldstone estate enjoys unobstructed panoramic views of the Atlantic.
Renaissance Revival
Akin to the historic mansions of the region, this Late Renaissance Italian villa inserts a grand foreign culture into the beautiful Hudson River Valley
Seaside Shingle
This welcoming double-gable shingle style home glamorously swings into a private dockside paradise above the harbor.
Rustic Barn
Complementing the original early 1800’s colonial home on a Greenwich estate, this antique barn provides a rustic setting for entertaining and accommodating guests.
Mid-Country Tudor Pool House
Complementing a new English Tudor, this pool house fits seamlessly into a historic Olmsted-designed neighborhood of similar style homes in Greenwich, Connecticut.
Georgian Pool House
Nestled between the tennis court and swimming pool on this Georgian estate, this pool house provides a comfortable outdoor space accommodating the client’s desire for gracious outdoor entertaining.
French Country Pool House
Inspired by the follies of great French estates, this pool house features two whimsically designed cabanas joined by a pergola-covered open loggia. Framed with Doric columns, the terrace provides an inviting outdoor space with an ample lounging area for entertainment throughout the year.
English Cottage Outdoor Space
A new outdoor kitchen and entertaining space enhance the character of the existing home.
English Tudor Pool House
Complementing a 1930s brick main house, this pool house is well-used family space that provides ample opportunity for outdoor fun while maintaining the English Tudor charm of this Connecticut property.
Colonial Revival Pool House
A pool house’s delightfully symmetrical arrangement of paired pavilions joined by a classical pergola strikes a fabulous silhouette against the rolling naturalistic landscape of a country estate.
Colonial Pool House
Complementing a natural free-form pool, this stone and wood clad Colonial style pool house offers an inviting copper-roofed pergola.
Potting Shed
This potting shed is set among the natural gardens of an English Tudor revival residence.
French Country Estate
An extensive renovation showcases finely crafted details that morphed an outdated home into a distinctively French Greenwich estate.
Indian Head Waterfront
This thoroughly renovated Georgian residence features a solarium and wood-paneled library with a custom reading alcove.
Riverside Shingle
This stunning home was recently renovated following a number of poor renovations since the 1950’s. By reclaiming the stone first floor and adding a slate roof and traditional cornice, the home was transformed from a once gracious 1890’s shingle style home without enlarging the footprint.
English Tudor Revival
This 7,000 square foot English Tudor revival residence features a greenhouse and a potting shed.
5th Avenue NYC Apartment
Located in Central Park, NYC, this newly renovated apartment hosts a classic, sophistic interior in order to live up to its Central Park address.
Ladies’ Master Bath
Inspired by the luxurious Claridge’s hotel in London, Douglas VanderHorn Architects set out to transform a large outdated bathroom into a sophisticated spa retreat.
Classical Revival Townhouse
This downtown Greenwich condominium features classical detailing and amenities of a single family home.
Rye Beach Shingle
Classical influence, complexity of form, naturalistic informality, and eclectic detailing combine in sensational fashion in this Rye Beach Shingle Style home.
Classic Waterfront Shingle
Wrap-around porches and a welcoming floor plan connect this shingle style home to the beautiful surrounding landscape.
Classic Georgian
The classic materials and symmetrical form of this Georgian residence in Greenwich, Connecticut make it a timeless and elegant home.
North Country Colonial
A traditional American country residence, this Colonial Revival Style home is well-suited for a family who enjoys entertaining both indoors and out.
Greenwich Normandy
Built on a commanding site on Long Island Sound in Greenwich, CT, this French Normandy Manor House takes its design inspiration from the original house on the site.
Old Greenwich Waterfront Shingle
This classic gambrel roofed shingle style home features a tower room and a bell shaped roof with panoramic water views.
Greenwich Georgian
An impressive country residence inspired by the Georgian architecture of the early American colonies, this home exudes classical elegance.
Federal Revival
This classically proportioned Federal style home in Greenwich, Connecticut features a charming half-round entry portico.
Waterfront French Eclectic
This French Eclectic home is a waterfront sanctuary concealed by evergreens opening toward the Long Island Sound.
Mid-Country Tudor
This English Tudor residence was designed to fit seamlessly into an Olmsted-designed historic neighborhood of similar style homes.
Waterfront French Normandy
Built on a commanding site on the Long Island Sound in Riverside, Connecticut, this French Normandy Manor House was designed to provide inviting spaces that capture panoramic water views.
Darien Colonial
This stately five-bedroom Colonial house is fashioned in the Adam style – an 18th century movement aimed at simplifying elaborate Renaissance architecture into its essential elements and emphasizing light but elegant detailing.
Queen Anne Townhouse
A charming front porch and authentic Victorian details contribute a distinctive flair to this down Greenwich condominium.
Greenwich Waterfront Shingle
Offering impressive views of the Long Island Sound, this quintessential Late Shingle Style home will remain fresh for generations.
